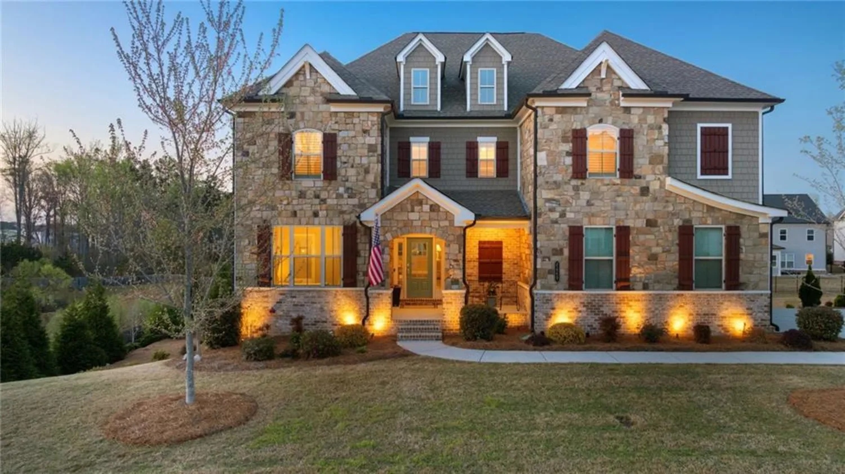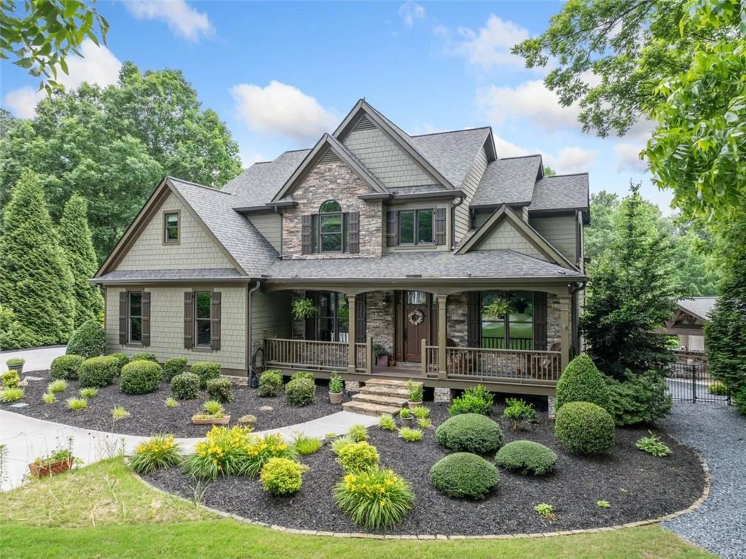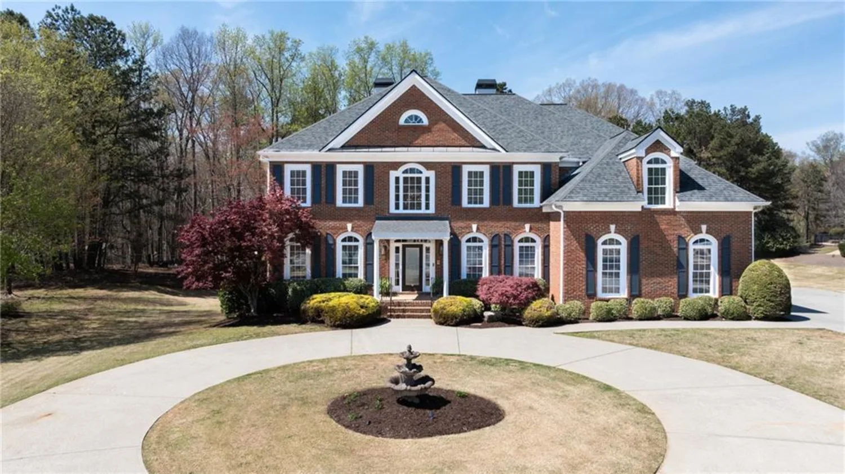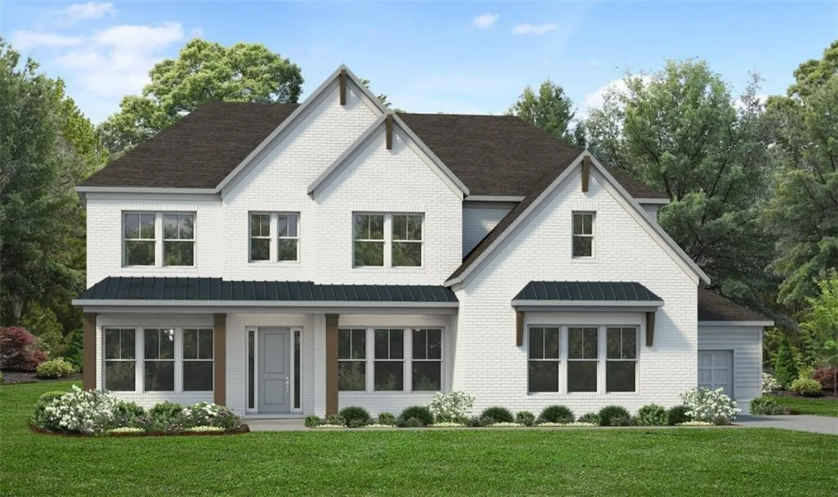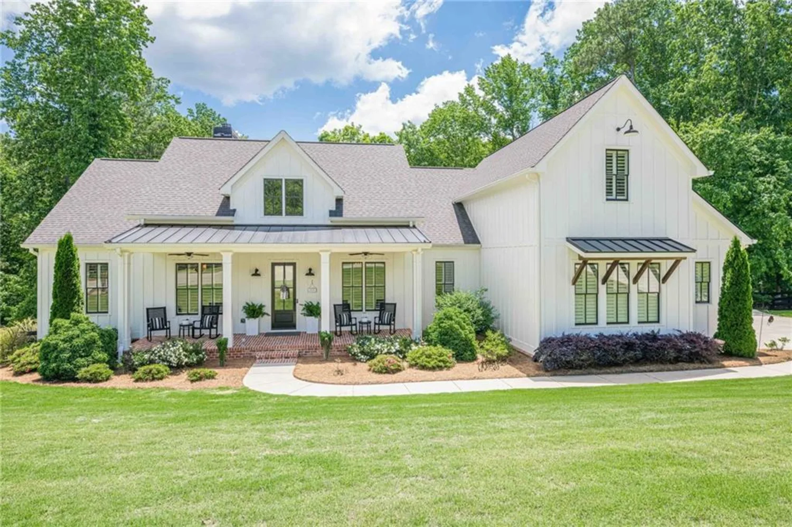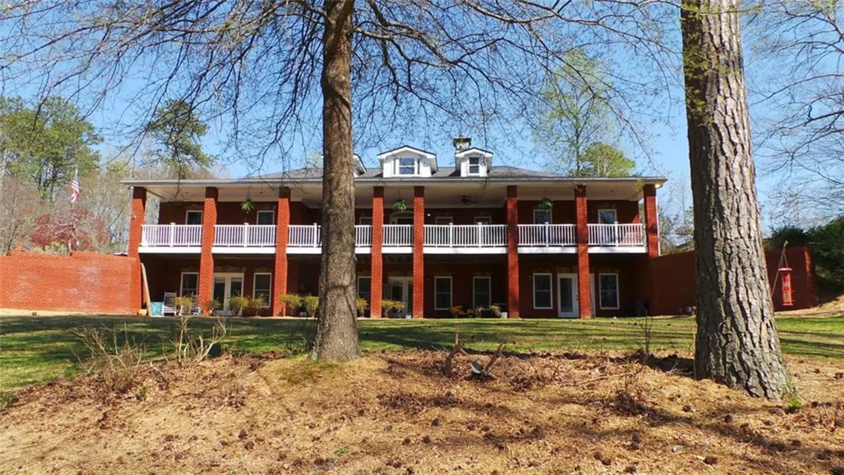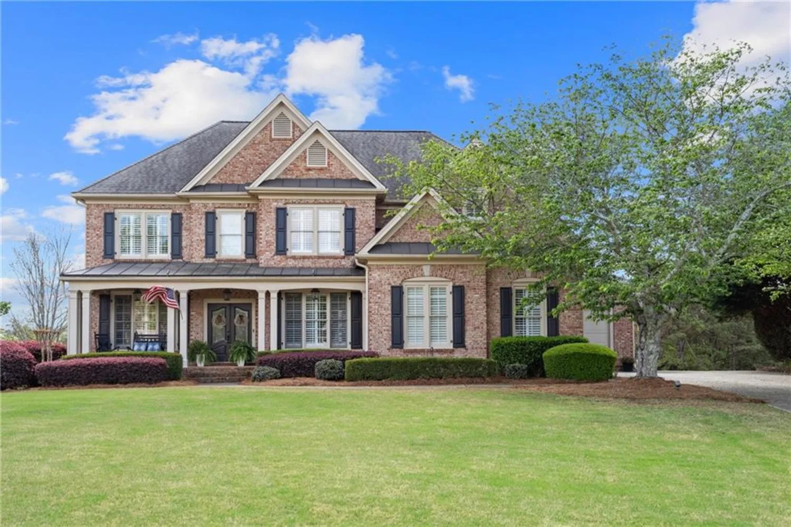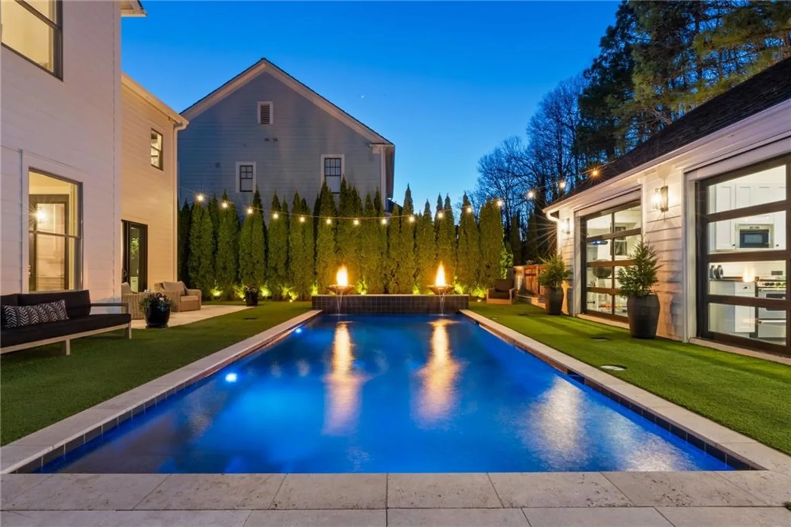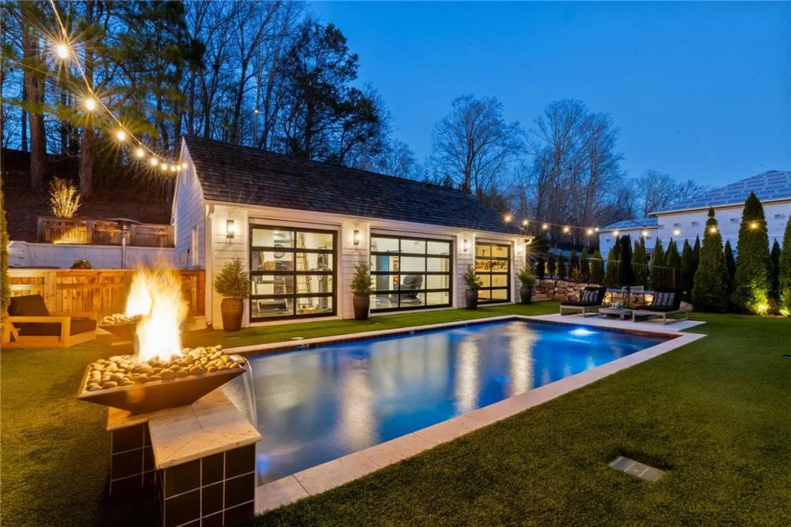3030 heatherstone driveCumming, GA 30041
3030 heatherstone driveCumming, GA 30041
Description
JUST LISTED and first time ever on the market! How long have you been dreaming of owning a quality built home on the ultra sought-after South end of Lake Lanier, yet the search continually comes up short? This can be the start of your next best chapter! Behold 3030 Heatherstone Drive located in close-in Cumming and tax-friendly Forsyth. Far beyond the typical fare of rustic lake offerings, this quality custom-built home with finished terrace level in a wonderful, quiet HOA community offers a sense of peace and stability to go with an amazing new dock featuring one of the best long range views on South Lake Lanier! This well positioned 5 bedroom, 3 bath home is the most unique property in the neighborhood and the only one with a floating dock permit. From the moment you enter the grounds of this .91 acre property via the long, level driveway you’ll be transported to a private nature-filled enclave where beauty and adventure intersect. Every deck, window and porch view will beckon you to escape from your daily grind and take in the majestic scenery that is lake life. So far removed from the norm, yet so close to 985 and GA 400 plus hundreds of restaurants, convenient shopping and a quick boat ride to additional dining and entertainment adventures! This well crafted home offers a carefree lifestyle perfectly suited to those who are seeking the benefits of a primary bedroom on main, hardwood floors on main, garage space for four cars, plenty of room to entertain family, friends and guests and a beautiful new 32x24 party deck dock on deep water with two mile vistas over the sparkling waters of Lake Lanier with 124 feet of shoreline and 65+ feet of freshly installed riprap to protect it! This is the one! Schedule your showing today!
Property Details for 3030 Heatherstone Drive
- Subdivision ComplexHeatherstone
- Architectural StyleCape Cod, Craftsman, Traditional
- ExteriorGarden, Gas Grill, Private Yard, Rain Barrel/Cistern(s)
- Num Of Garage Spaces3
- Num Of Parking Spaces3
- Parking FeaturesAttached, Garage, Garage Door Opener, Garage Faces Side, Level Driveway
- Property AttachedNo
- Waterfront FeaturesLake Front
LISTING UPDATED:
- StatusActive
- MLS #7573462
- Days on Site28
- Taxes$1,151 / year
- HOA Fees$350 / year
- MLS TypeResidential
- Year Built1998
- Lot Size0.91 Acres
- CountryForsyth - GA
LISTING UPDATED:
- StatusActive
- MLS #7573462
- Days on Site28
- Taxes$1,151 / year
- HOA Fees$350 / year
- MLS TypeResidential
- Year Built1998
- Lot Size0.91 Acres
- CountryForsyth - GA
Building Information for 3030 Heatherstone Drive
- StoriesTwo
- Year Built1998
- Lot Size0.9100 Acres
Payment Calculator
Term
Interest
Home Price
Down Payment
The Payment Calculator is for illustrative purposes only. Read More
Property Information for 3030 Heatherstone Drive
Summary
Location and General Information
- Community Features: Homeowners Assoc, Street Lights
- Directions: Great South Lake Forsyth County location near the Dam. Take GA 400 North to Exit 14/Hwy 20. Turn left at the second traffic light onto Sanders Rd. Turn right at Buford Dam Rd. Travel to Heatherstone Subdivision on the left past the second traffic light. The home will be on the left.
- View: Lake, Trees/Woods
- Coordinates: 34.180196,-84.079832
School Information
- Elementary School: Mashburn
- Middle School: Lakeside - Forsyth
- High School: Forsyth Central
Taxes and HOA Information
- Parcel Number: 246 042
- Tax Year: 2024
- Association Fee Includes: Reserve Fund
- Tax Legal Description: 000
- Tax Lot: 0
Virtual Tour
- Virtual Tour Link PP: https://www.propertypanorama.com/3030-Heatherstone-Drive-Cumming-GA-30041/unbranded
Parking
- Open Parking: Yes
Interior and Exterior Features
Interior Features
- Cooling: Ceiling Fan(s), Central Air, Dual, Electric, Zoned
- Heating: Central, Natural Gas, Zoned
- Appliances: Dishwasher, Disposal, Electric Oven, Gas Cooktop, Gas Water Heater, Microwave, Range Hood
- Basement: Daylight, Finished, Finished Bath, Full, Interior Entry, Walk-Out Access
- Fireplace Features: Factory Built, Family Room, Gas Starter
- Flooring: Carpet, Ceramic Tile, Hardwood
- Interior Features: Bookcases, Disappearing Attic Stairs, Double Vanity, Entrance Foyer, High Ceilings 9 ft Lower, High Ceilings 10 ft Main, High Speed Internet, Tray Ceiling(s), Vaulted Ceiling(s), Walk-In Closet(s), Wet Bar
- Levels/Stories: Two
- Other Equipment: Satellite Dish
- Window Features: Double Pane Windows, Insulated Windows, Window Treatments
- Kitchen Features: Breakfast Bar, Eat-in Kitchen, Kitchen Island, Pantry, Stone Counters, View to Family Room
- Master Bathroom Features: Double Vanity, Separate Tub/Shower, Soaking Tub, Whirlpool Tub
- Foundation: Pillar/Post/Pier
- Main Bedrooms: 3
- Bathrooms Total Integer: 3
- Main Full Baths: 2
- Bathrooms Total Decimal: 3
Exterior Features
- Accessibility Features: None
- Construction Materials: Brick Front, Cement Siding, Concrete
- Fencing: Privacy
- Horse Amenities: None
- Patio And Porch Features: Covered, Deck, Front Porch, Patio, Rear Porch, Screened
- Pool Features: None
- Road Surface Type: Asphalt
- Roof Type: Composition
- Security Features: Carbon Monoxide Detector(s), Security System Owned, Smoke Detector(s)
- Spa Features: None
- Laundry Features: In Hall, Main Level, Mud Room
- Pool Private: No
- Road Frontage Type: County Road
- Other Structures: Shed(s)
Property
Utilities
- Sewer: Septic Tank
- Utilities: Cable Available, Electricity Available, Natural Gas Available, Phone Available, Underground Utilities, Water Available
- Water Source: Public
- Electric: 110 Volts
Property and Assessments
- Home Warranty: No
- Property Condition: Updated/Remodeled
Green Features
- Green Energy Efficient: None
- Green Energy Generation: None
Lot Information
- Above Grade Finished Area: 2253
- Common Walls: No Common Walls
- Lot Features: Back Yard, Front Yard, Lake On Lot, Level, Private
- Waterfront Footage: Lake Front
Rental
Rent Information
- Land Lease: No
- Occupant Types: Owner
Public Records for 3030 Heatherstone Drive
Tax Record
- 2024$1,151.00 ($95.92 / month)
Home Facts
- Beds5
- Baths3
- Total Finished SqFt4,589 SqFt
- Above Grade Finished2,253 SqFt
- Below Grade Finished1,936 SqFt
- StoriesTwo
- Lot Size0.9100 Acres
- StyleSingle Family Residence
- Year Built1998
- APN246 042
- CountyForsyth - GA
- Fireplaces1




