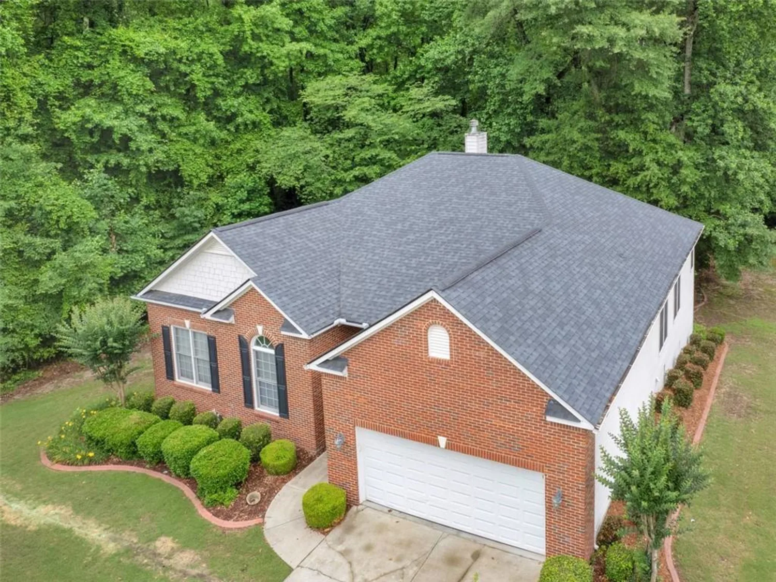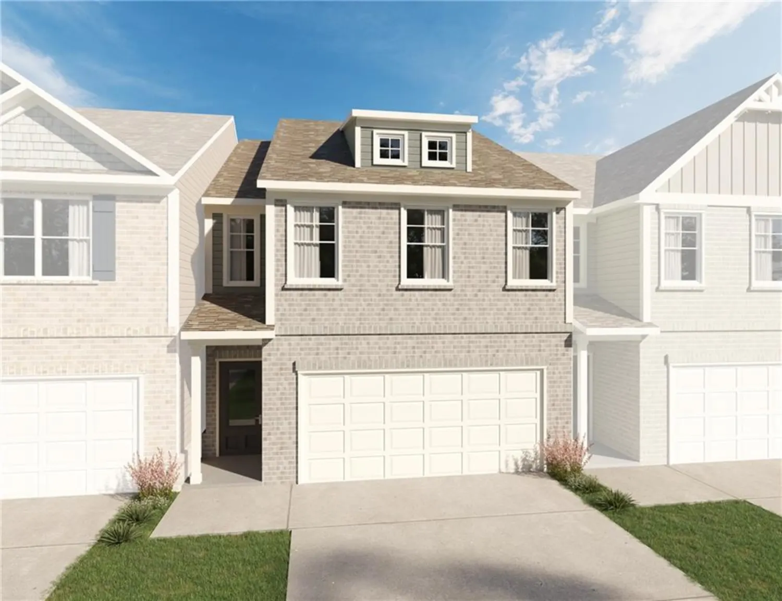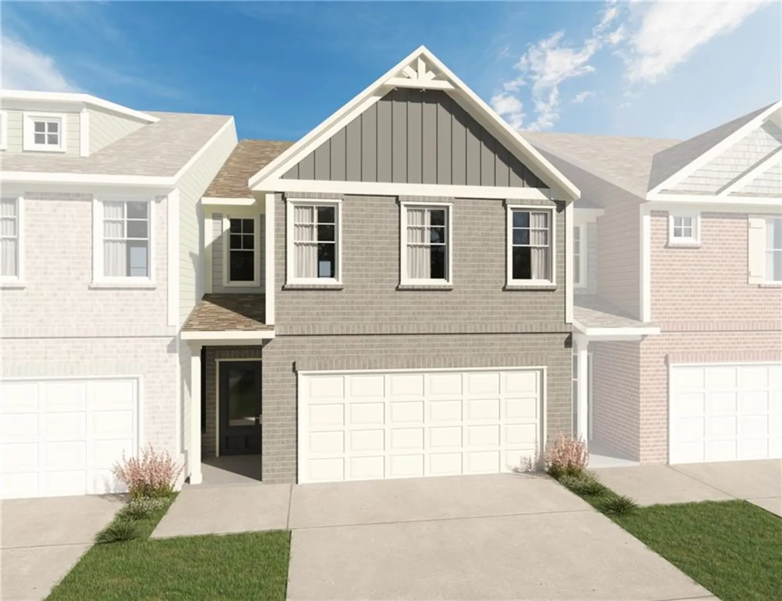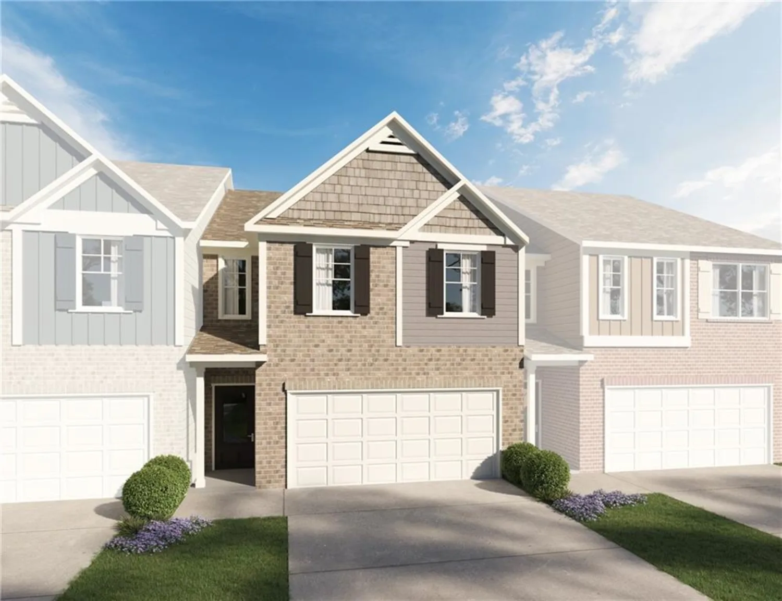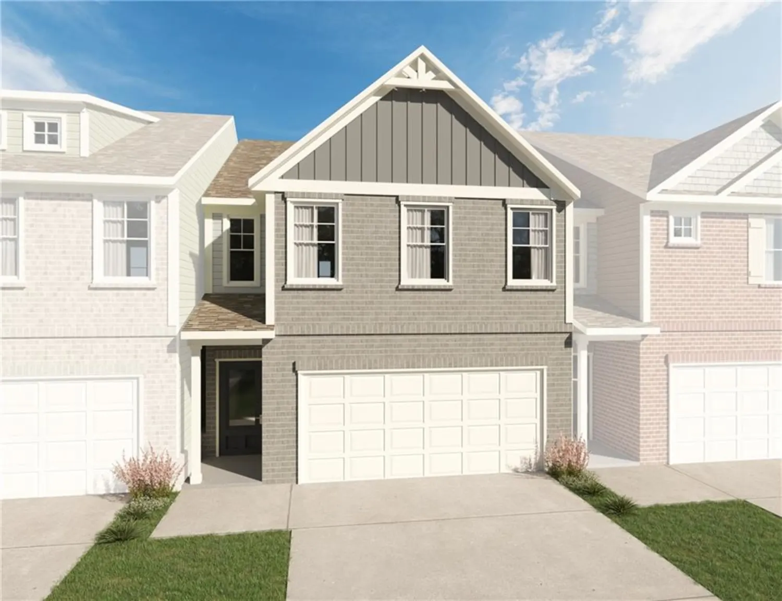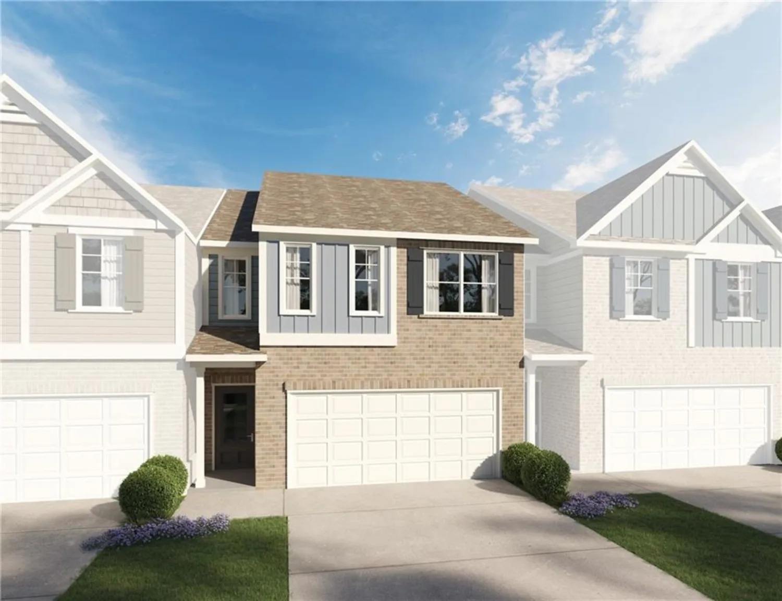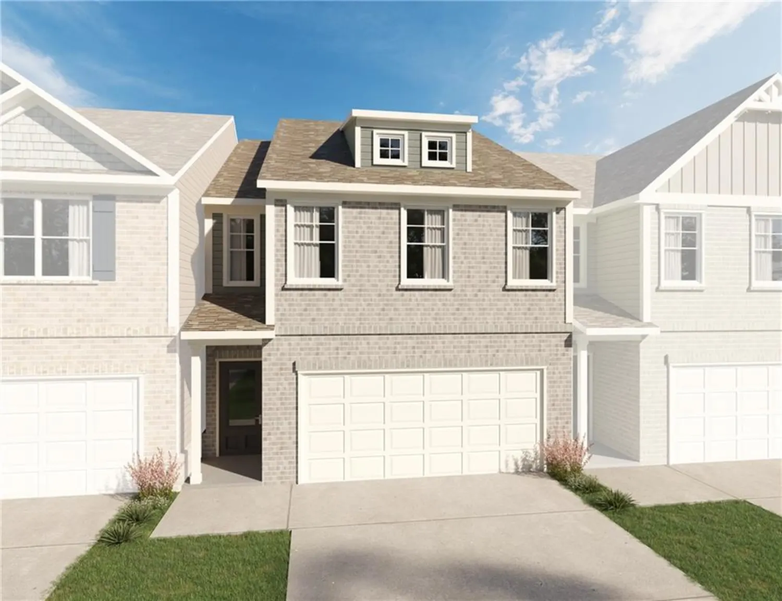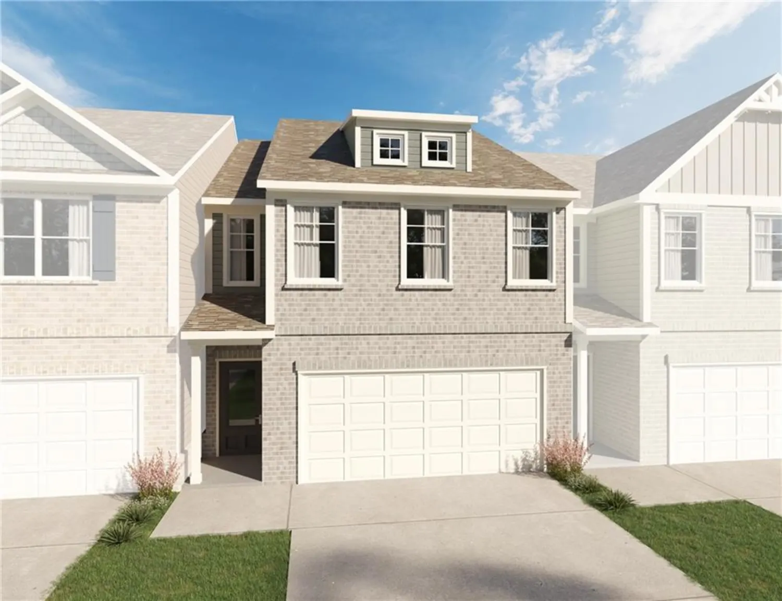1482 pinebark ct.Grayson, GA 30017
1482 pinebark ct.Grayson, GA 30017
Description
Stunning Grayson Home with Pool and No HOA! Take advantage of this incredible opportunity! This home comes with exclusive buyer benefits, including a free home warranty covering up to $25,000 in repairs and replacements, a 1% interest rate reduction for the first year when working with our preferred lender, and a trade-in program—we’ll buy your current home if you purchase this one. Plus, enjoy our buyer satisfaction guarantee—if you don’t love your new home, we’ll buy it back. Also, save $5,000 when working directly with us, or we’ll pay the difference (conditions apply). Located on nearly 1 acre in a quiet cul-de-sac, this stunning home offers both privacy and ample space with no HOA. Inside, the home boasts new paint, new Luxury Vinyl Tile throughout the main level, hardwood staircase and floors upstairs throughout the hallway. The kitchen is a chef’s dream, with 42-inch cabinets, granite countertops, and sleek ceramic tile backsplash. The gas range with a double electric oven provides plenty of cooking options for your meals. The oversized primary suite includes a luxurious master bathroom featuring a tile shower with ceramic tile floors and a beautiful subway tile backsplash with penny tile accents. The finished basement offers versatile space for a home office, media room, or playroom. Step outside to your private oasis, where you'll find a stunning inground pool with new pool liner perfect for summer fun cookouts and entertaining. The huge fenced-in side yard is ideal for pets to run freely, with plenty of space for gardening, outdoor activities, or simply enjoying your surroundings. The property also features a small deck with pergola perfect for relaxing or hosting gatherings. Additional highlights include a large double shed with tin roof and a new $25,000 retaining wall. Situated in Grayson top-rated school district, this home is perfect for families looking for a peaceful retreat with excellent schools nearby. This home is truly one of a kind—schedule your private showing today to experience everything this property has to offer!
Property Details for 1482 Pinebark Ct.
- Subdivision ComplexRidgedale Estates 01
- Architectural StyleTraditional
- ExteriorPrivate Yard, Storage
- Num Of Garage Spaces2
- Num Of Parking Spaces6
- Parking FeaturesDrive Under Main Level, Driveway, Garage, Garage Door Opener, Garage Faces Side
- Property AttachedNo
- Waterfront FeaturesNone
LISTING UPDATED:
- StatusActive
- MLS #7573342
- Days on Site12
- Taxes$4,404 / year
- MLS TypeResidential
- Year Built1989
- Lot Size0.89 Acres
- CountryGwinnett - GA
LISTING UPDATED:
- StatusActive
- MLS #7573342
- Days on Site12
- Taxes$4,404 / year
- MLS TypeResidential
- Year Built1989
- Lot Size0.89 Acres
- CountryGwinnett - GA
Building Information for 1482 Pinebark Ct.
- StoriesTwo
- Year Built1989
- Lot Size0.8900 Acres
Payment Calculator
Term
Interest
Home Price
Down Payment
The Payment Calculator is for illustrative purposes only. Read More
Property Information for 1482 Pinebark Ct.
Summary
Location and General Information
- Community Features: Dog Park, Near Schools, Near Shopping, Park
- Directions: See map
- View: Pool, Trees/Woods
- Coordinates: 33.872334,-83.98553
School Information
- Elementary School: Pharr
- Middle School: Couch
- High School: Grayson
Taxes and HOA Information
- Parcel Number: R5071 097
- Tax Year: 2024
- Tax Legal Description: L8 BA RIDGEDALE ESTATES #1
Virtual Tour
- Virtual Tour Link PP: https://www.propertypanorama.com/1482-Pinebark-Ct-Grayson-GA-30017/unbranded
Parking
- Open Parking: Yes
Interior and Exterior Features
Interior Features
- Cooling: Ceiling Fan(s), Central Air
- Heating: Central, Forced Air
- Appliances: Dishwasher, Disposal, Double Oven, Dryer, Gas Range, Gas Water Heater, Microwave, Refrigerator, Washer
- Basement: Daylight, Driveway Access, Finished, Full
- Fireplace Features: Gas Starter
- Flooring: Carpet, Ceramic Tile, Hardwood, Luxury Vinyl
- Interior Features: Double Vanity, Entrance Foyer 2 Story, High Ceilings 9 ft Main, High Ceilings 9 ft Upper, High Speed Internet, Recessed Lighting, Walk-In Closet(s)
- Levels/Stories: Two
- Other Equipment: None
- Window Features: Aluminum Frames, Double Pane Windows, Skylight(s)
- Kitchen Features: Breakfast Bar, Cabinets Stain, Pantry Walk-In, Stone Counters
- Master Bathroom Features: Double Vanity, Separate Tub/Shower
- Foundation: Brick/Mortar
- Total Half Baths: 1
- Bathrooms Total Integer: 3
- Bathrooms Total Decimal: 2
Exterior Features
- Accessibility Features: None
- Construction Materials: HardiPlank Type
- Fencing: Chain Link, Wood
- Horse Amenities: None
- Patio And Porch Features: Deck, Patio
- Pool Features: Fenced, In Ground, Private
- Road Surface Type: Paved
- Roof Type: Composition, Shingle
- Security Features: Carbon Monoxide Detector(s), Fire Alarm, Smoke Detector(s)
- Spa Features: None
- Laundry Features: Laundry Room
- Pool Private: Yes
- Road Frontage Type: City Street
- Other Structures: Shed(s), Storage
Property
Utilities
- Sewer: Septic Tank
- Utilities: Cable Available, Electricity Available, Natural Gas Available, Phone Available, Water Available
- Water Source: Public
- Electric: 220 Volts
Property and Assessments
- Home Warranty: No
- Property Condition: Resale
Green Features
- Green Energy Efficient: None
- Green Energy Generation: None
Lot Information
- Common Walls: No Common Walls
- Lot Features: Back Yard, Cul-De-Sac, Front Yard, Landscaped, Level, Private
- Waterfront Footage: None
Rental
Rent Information
- Land Lease: No
- Occupant Types: Owner
Public Records for 1482 Pinebark Ct.
Tax Record
- 2024$4,404.00 ($367.00 / month)
Home Facts
- Beds4
- Baths2
- Total Finished SqFt2,848 SqFt
- StoriesTwo
- Lot Size0.8900 Acres
- StyleSingle Family Residence
- Year Built1989
- APNR5071 097
- CountyGwinnett - GA
- Fireplaces1




