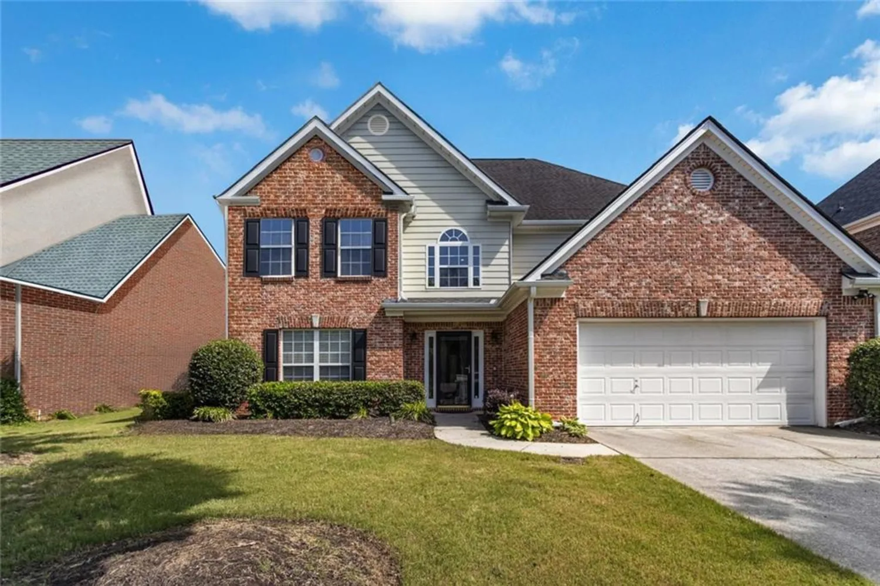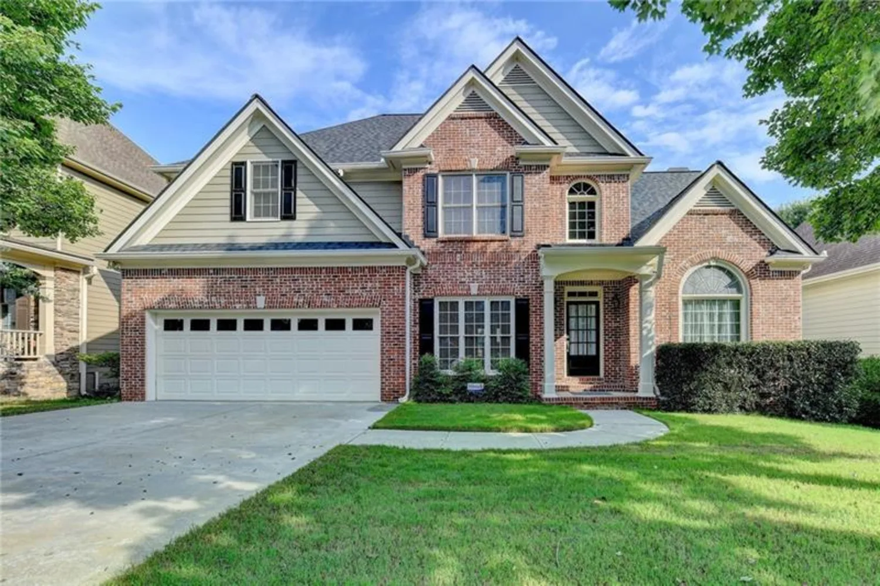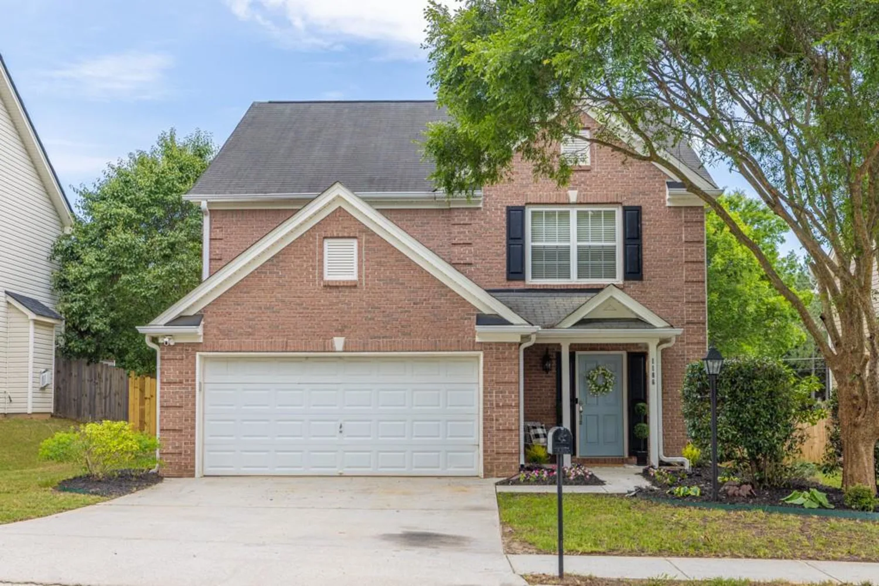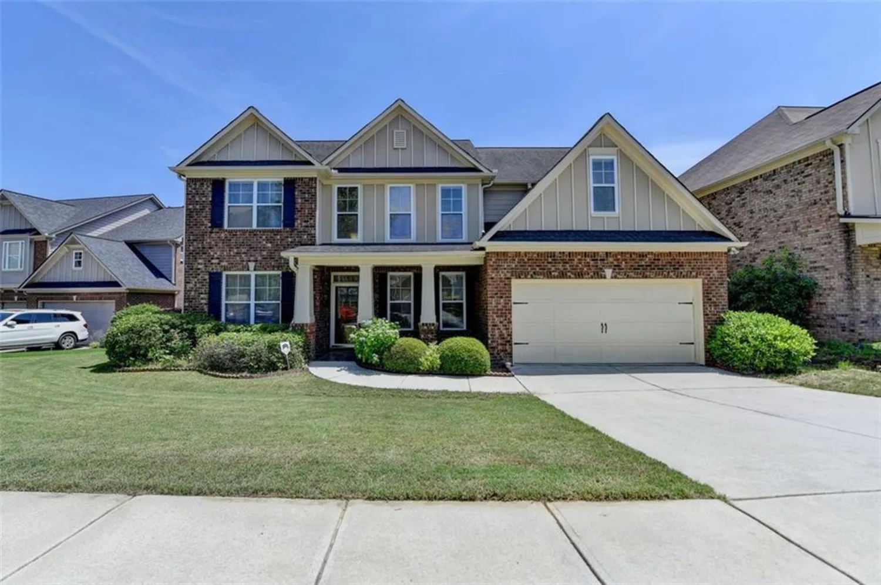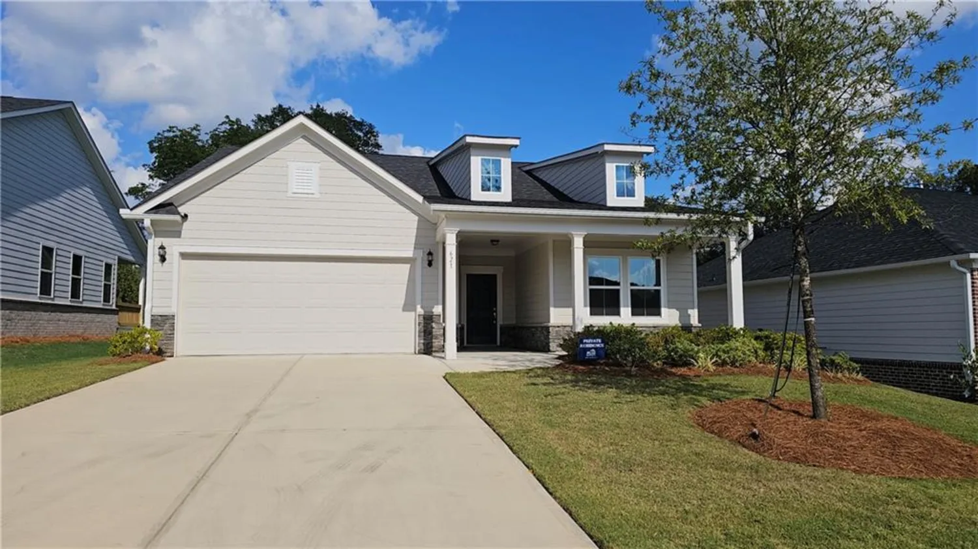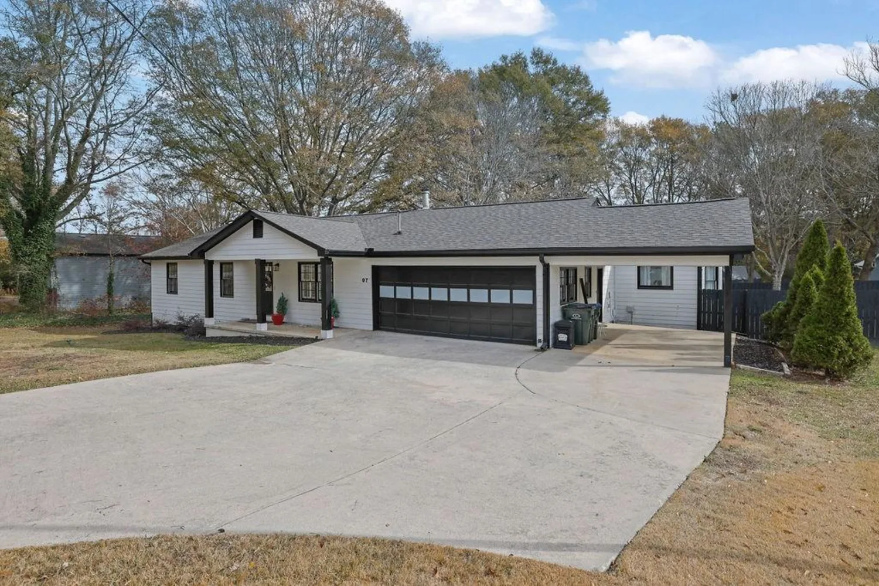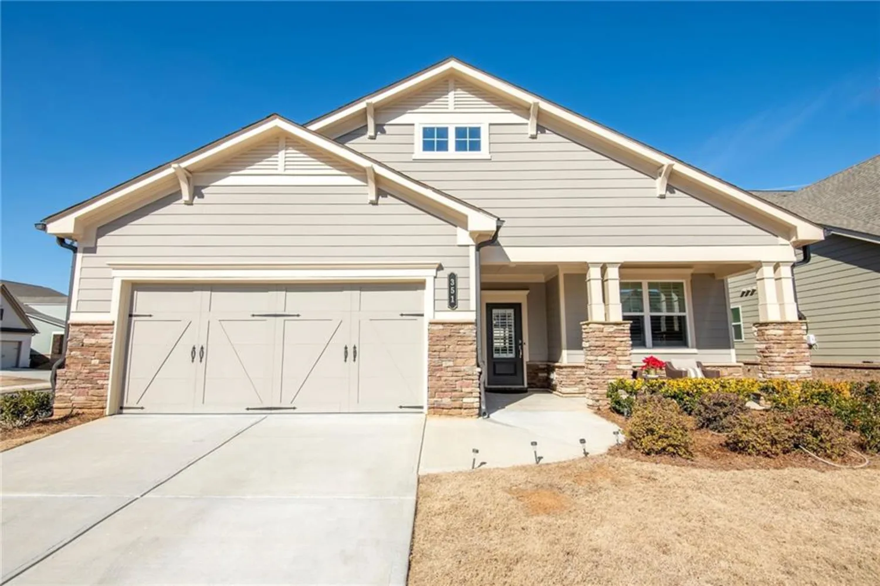361 brackin traceGrayson, GA 30017
361 brackin traceGrayson, GA 30017
Description
Welcome to 361 Brackin Trace — a beautifully maintained ranch on a full, finished basement located in the heart of Grayson’s highly desirable Wheatfields community! This 4-bedroom, 3-bath home blends comfort, space, and timeless features, offering access to two community pools, tennis courts, a clubhouse, and more. Step inside to enjoy 12' ceilings, site-finished hardwood floors, and an open-concept plan perfect for entertaining. The fireside family room connects to a spacious kitchen with island and breakfast area, and a separate dining room with trey ceiling. The primary suite on the main features a double trey ceiling, dual vanities, a tile shower with a frameless glass surround, and a relaxing layout. The split-bedroom design includes three additional bedrooms and a full bath with double vanity. The finished terrace level is a true bonus: a private office, game area, kitchenette, bar, and full bath await your personal touch and second storage area big enough for the 2 cars and lawn equipment. Enjoy outdoor living on the covered back porch or the lower patio ideal for hosting. Seller is offering a refresh credit of up to $35,000 with strong terms to allow the next owner to personalize and make it their own. Zoned for award-winning Grayson schools, close to parks, shops, and dining, this is the perfect blend of value and lifestyle.
Property Details for 361 BRACKIN Trace
- Subdivision ComplexWheatfields
- Architectural StyleRanch, Traditional
- ExteriorRain Gutters
- Num Of Garage Spaces2
- Num Of Parking Spaces4
- Parking FeaturesAttached, Garage
- Property AttachedNo
- Waterfront FeaturesNone
LISTING UPDATED:
- StatusActive
- MLS #7578453
- Days on Site5
- Taxes$5,430 / year
- HOA Fees$850 / year
- MLS TypeResidential
- Year Built2001
- Lot Size0.28 Acres
- CountryGwinnett - GA
LISTING UPDATED:
- StatusActive
- MLS #7578453
- Days on Site5
- Taxes$5,430 / year
- HOA Fees$850 / year
- MLS TypeResidential
- Year Built2001
- Lot Size0.28 Acres
- CountryGwinnett - GA
Building Information for 361 BRACKIN Trace
- StoriesTwo
- Year Built2001
- Lot Size0.2800 Acres
Payment Calculator
Term
Interest
Home Price
Down Payment
The Payment Calculator is for illustrative purposes only. Read More
Property Information for 361 BRACKIN Trace
Summary
Location and General Information
- Community Features: Tennis Court(s), Pool
- Directions: Use GPS. From Hwy 78: Take GA-20 N toward Grayson. Turn right onto Grayson Pkwy (GA-84), continue through downtown Grayson, then left on Rosebud Rd. Turn right into Brackin Trace subdivision; home is on the right. From Hwy 316: Take GA-20 S toward Grayson. Turn left on Brackin Rd, then left into Brackin Trace subdivision; home is on the left.
- View: Neighborhood
- Coordinates: 33.906679,-83.959946
School Information
- Elementary School: Starling
- Middle School: Couch
- High School: Grayson
Taxes and HOA Information
- Parcel Number: R5152 188
- Tax Year: 2023
- Association Fee Includes: Swim, Tennis
- Tax Legal Description: L1 Bd Wheatfields #2
Virtual Tour
- Virtual Tour Link PP: https://www.propertypanorama.com/361-BRACKIN-Trace-Grayson-GA-30017/unbranded
Parking
- Open Parking: No
Interior and Exterior Features
Interior Features
- Cooling: Central Air, Multi Units
- Heating: Central, Natural Gas
- Appliances: Trash Compactor, Dishwasher, Gas Range, Refrigerator, Gas Water Heater, Microwave, Self Cleaning Oven, Gas Oven, Gas Cooktop
- Basement: Exterior Entry, Finished Bath, Partial
- Fireplace Features: Insert, Gas Starter, Living Room
- Flooring: Carpet, Hardwood
- Interior Features: Walk-In Closet(s), Wet Bar, Double Vanity, Crown Molding, High Ceilings 10 ft Main, High Ceilings 10 ft Lower, Tray Ceiling(s)
- Levels/Stories: Two
- Other Equipment: None
- Window Features: None
- Kitchen Features: Kitchen Island, Eat-in Kitchen, Pantry, View to Family Room
- Master Bathroom Features: Separate Tub/Shower, Soaking Tub, Double Vanity
- Foundation: Slab
- Main Bedrooms: 4
- Bathrooms Total Integer: 3
- Main Full Baths: 2
- Bathrooms Total Decimal: 3
Exterior Features
- Accessibility Features: None
- Construction Materials: Brick Front, HardiPlank Type
- Fencing: None
- Horse Amenities: None
- Patio And Porch Features: Terrace
- Pool Features: None
- Road Surface Type: Asphalt
- Roof Type: Shingle
- Security Features: None
- Spa Features: None
- Laundry Features: Laundry Room
- Pool Private: No
- Road Frontage Type: City Street
- Other Structures: None
Property
Utilities
- Sewer: Public Sewer
- Utilities: Electricity Available, Natural Gas Available, Sewer Available
- Water Source: Public
- Electric: None
Property and Assessments
- Home Warranty: Yes
- Property Condition: Resale
Green Features
- Green Energy Efficient: None
- Green Energy Generation: None
Lot Information
- Above Grade Finished Area: 2213
- Common Walls: No Common Walls
- Lot Features: Landscaped, Sloped, Front Yard
- Waterfront Footage: None
Rental
Rent Information
- Land Lease: No
- Occupant Types: Owner
Public Records for 361 BRACKIN Trace
Tax Record
- 2023$5,430.00 ($452.50 / month)
Home Facts
- Beds4
- Baths3
- Total Finished SqFt4,426 SqFt
- Above Grade Finished2,213 SqFt
- Below Grade Finished2,213 SqFt
- StoriesTwo
- Lot Size0.2800 Acres
- StyleSingle Family Residence
- Year Built2001
- APNR5152 188
- CountyGwinnett - GA
- Fireplaces1




