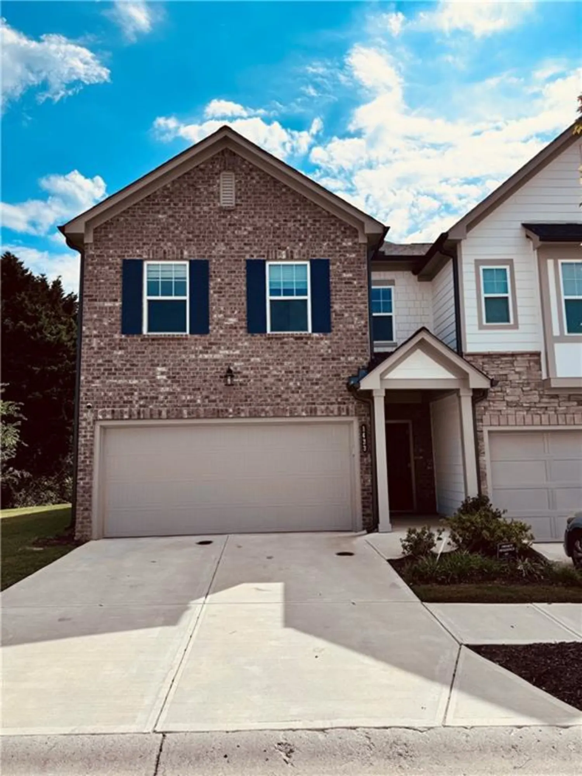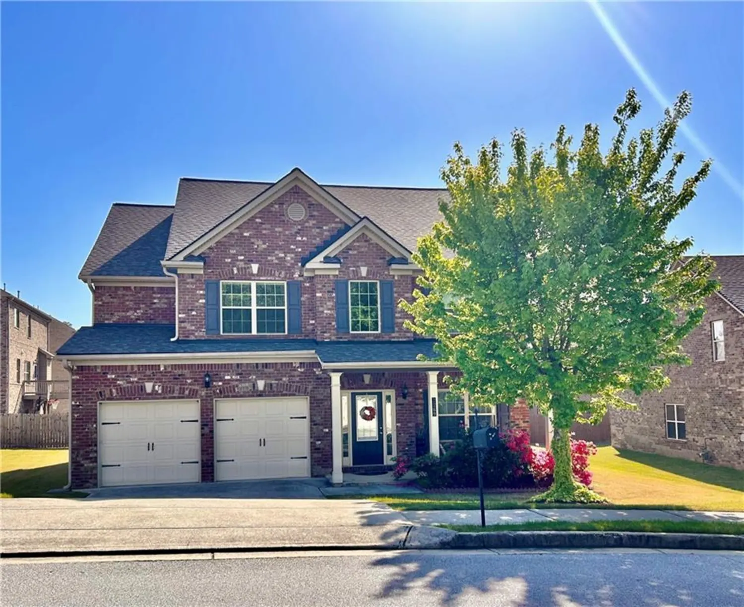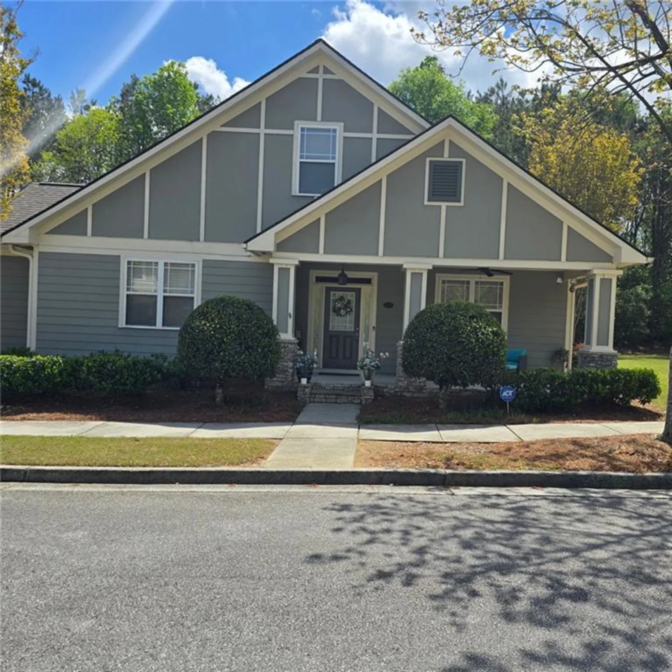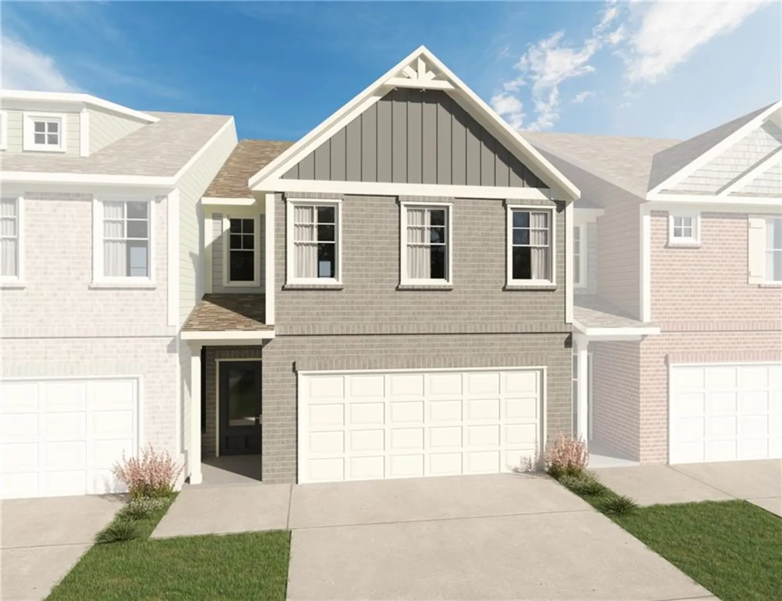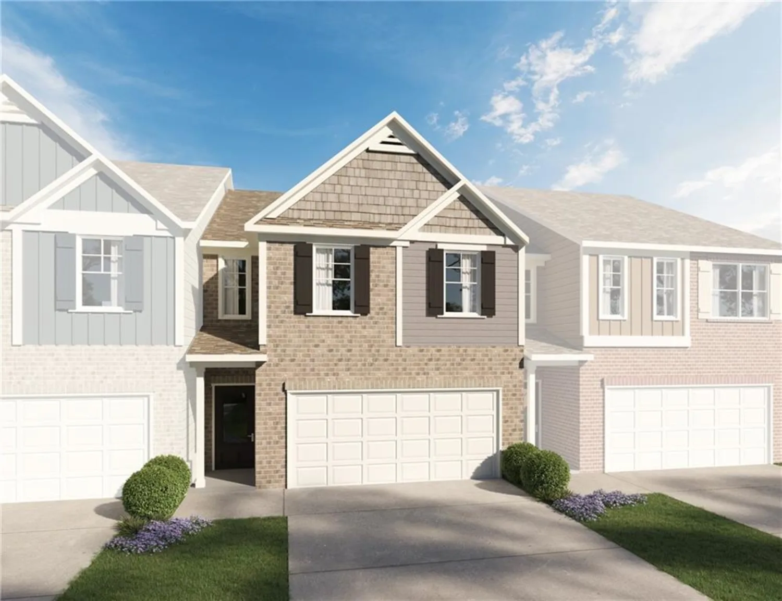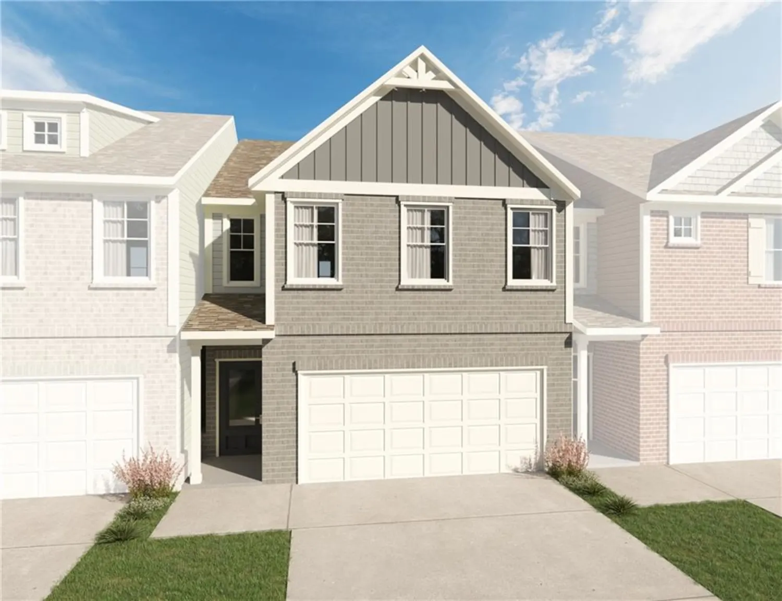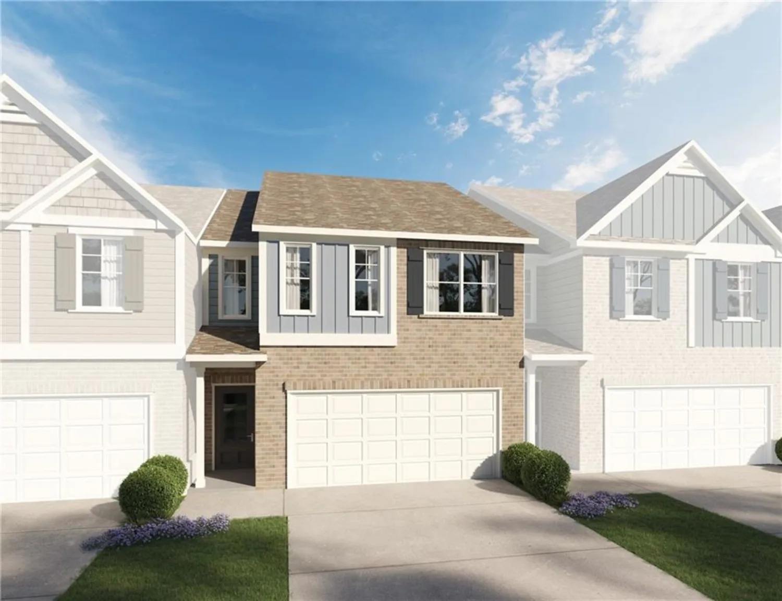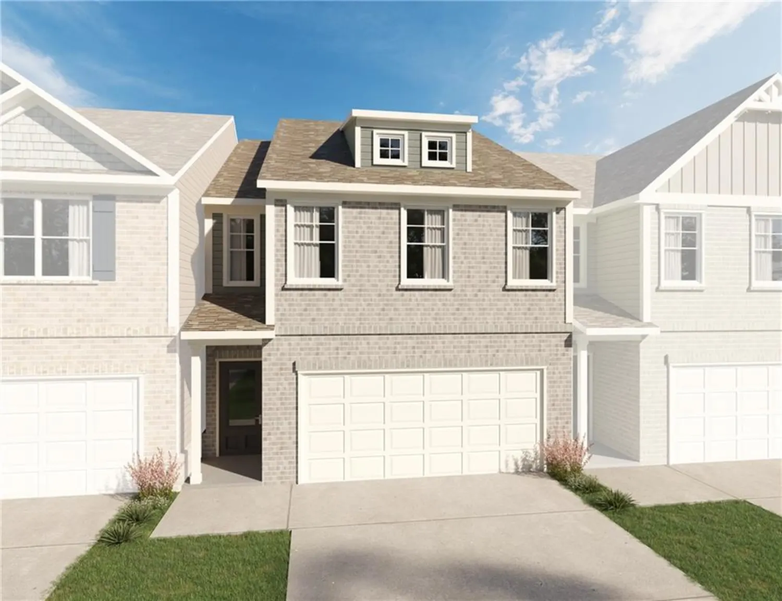480 glenns farm wayGrayson, GA 30017
480 glenns farm wayGrayson, GA 30017
Description
Price Cut!!! Gorgeous 5-Bed, 3-Bath Home in The Enclave at Glenns Meadows Nestled in the prestigious community of The Enclave at Glenns Meadows, this 4-sided brick house with stunning 5-bedroom, 3-bathroom home offers a perfect blend of elegance and thoughtfully designed living space, this home is ideal for anyone looking for extra room to relax and unwind. Step inside to discover an open foyer, nicely design floor plan that maximizes space and natural light, creating a welcoming atmosphere throughout. The heart of the home features a spacious kitchen with walk-in pantry, island, stainless steel appliances, and plenty of cabinetry for storage. Whether you're preparing a gourmet meal or enjoying casual dining with family, this kitchen is sure to impress. This home as a whole water softener unit installed, security camera, doorbell and storm door. Google Nest thermostat for an efficient heating and cooling. The spacious living room, complete with a cozy fireplace, is perfect for gathering. A formal dining area offers the perfect space for hosting dinners and celebrations. The main floor also boasts a well-sized guest bedroom and a full bathroom, offering ultimate convenience and privacy for guests and a separate office space or can be used a hobby room. Upstairs, the luxurious master suite offers a private retreat with a large walk-in closet and a beautifully appointed ensuite bathroom, featuring dual vanities, a soaking tub, and a separate shower. The additional 3 bedrooms are generously sized with closets. The third full bathroom upstairs provides ample space. Washer and dryer area upstairs for more convenience. Outside, you'll find a beautifully landscaped covered backyard with plenty of room for outdoor dining, gardening, or simply relaxing in your own private oasis. 2-car garage with plenty of storage space. Located in the desirable Enclave at Glenns Meadows, with proximity to excellent schools, shopping, dining, and entertainment, this home is the perfect blend of comfort, convenience, and luxury. Don’t miss the opportunity to make this beautiful home yours. Schedule a private tour today and experience all that this exceptional property has to offer!
Property Details for 480 Glenns Farm Way
- Subdivision ComplexEnclave at Glenns Meadows
- Architectural StyleTraditional
- ExteriorPrivate Yard
- Num Of Garage Spaces2
- Parking FeaturesDriveway, Garage, Garage Door Opener, Garage Faces Front, Kitchen Level, Level Driveway
- Property AttachedNo
- Waterfront FeaturesNone
LISTING UPDATED:
- StatusActive
- MLS #7523126
- Days on Site104
- Taxes$6,507 / year
- HOA Fees$300 / year
- MLS TypeResidential
- Year Built2004
- Lot Size0.17 Acres
- CountryGwinnett - GA
LISTING UPDATED:
- StatusActive
- MLS #7523126
- Days on Site104
- Taxes$6,507 / year
- HOA Fees$300 / year
- MLS TypeResidential
- Year Built2004
- Lot Size0.17 Acres
- CountryGwinnett - GA
Building Information for 480 Glenns Farm Way
- StoriesTwo
- Year Built2004
- Lot Size0.1700 Acres
Payment Calculator
Term
Interest
Home Price
Down Payment
The Payment Calculator is for illustrative purposes only. Read More
Property Information for 480 Glenns Farm Way
Summary
Location and General Information
- Community Features: Homeowners Assoc, Near Public Transport, Near Schools, Near Shopping, Sidewalks, Street Lights
- Directions: Use GPS
- View: Other
- Coordinates: 33.900305,-83.963288
School Information
- Elementary School: Starling
- Middle School: Couch
- High School: Grayson
Taxes and HOA Information
- Parcel Number: R5136 263
- Tax Year: 2024
- Tax Legal Description: Attached the Deed. L25 BA ENCLAVE @ GLENNS MEA#2
- Tax Lot: 25
Virtual Tour
- Virtual Tour Link PP: https://www.propertypanorama.com/480-Glenns-Farm-Way-Way-Grayson-GA-30017/unbranded
Parking
- Open Parking: Yes
Interior and Exterior Features
Interior Features
- Cooling: Central Air
- Heating: Central, Natural Gas
- Appliances: Dishwasher, Dryer, Gas Range, Microwave, Refrigerator, Trash Compactor, Washer
- Basement: None
- Fireplace Features: Brick, Family Room, Gas Log, Gas Starter
- Flooring: Carpet, Ceramic Tile, Wood
- Interior Features: Disappearing Attic Stairs, Double Vanity, Entrance Foyer 2 Story, Smart Home, Tray Ceiling(s), Walk-In Closet(s)
- Levels/Stories: Two
- Other Equipment: Irrigation Equipment
- Window Features: Insulated Windows
- Kitchen Features: Cabinets White, Eat-in Kitchen, Kitchen Island, Laminate Counters, Pantry Walk-In, View to Family Room
- Master Bathroom Features: Double Shower, Separate Tub/Shower, Whirlpool Tub
- Foundation: Slab
- Main Bedrooms: 1
- Bathrooms Total Integer: 3
- Main Full Baths: 1
- Bathrooms Total Decimal: 3
Exterior Features
- Accessibility Features: Accessible Entrance
- Construction Materials: Brick 4 Sides, Concrete
- Fencing: Back Yard, Wood
- Horse Amenities: None
- Patio And Porch Features: None
- Pool Features: None
- Road Surface Type: Paved
- Roof Type: Composition
- Security Features: Carbon Monoxide Detector(s), Closed Circuit Camera(s), Security Lights, Security System Owned, Smoke Detector(s)
- Spa Features: None
- Laundry Features: Laundry Room, Upper Level
- Pool Private: No
- Road Frontage Type: County Road
- Other Structures: None
Property
Utilities
- Sewer: Public Sewer
- Utilities: Electricity Available, Natural Gas Available, Sewer Available, Underground Utilities, Water Available
- Water Source: Public
- Electric: 110 Volts, 220 Volts
Property and Assessments
- Home Warranty: No
- Property Condition: Resale
Green Features
- Green Energy Efficient: Thermostat
- Green Energy Generation: None
Lot Information
- Common Walls: No Common Walls
- Lot Features: Back Yard, Cul-De-Sac, Landscaped, Private
- Waterfront Footage: None
Rental
Rent Information
- Land Lease: No
- Occupant Types: Vacant
Public Records for 480 Glenns Farm Way
Tax Record
- 2024$6,507.00 ($542.25 / month)
Home Facts
- Beds5
- Baths3
- Total Finished SqFt3,023 SqFt
- StoriesTwo
- Lot Size0.1700 Acres
- StyleSingle Family Residence
- Year Built2004
- APNR5136 263
- CountyGwinnett - GA
- Fireplaces1




