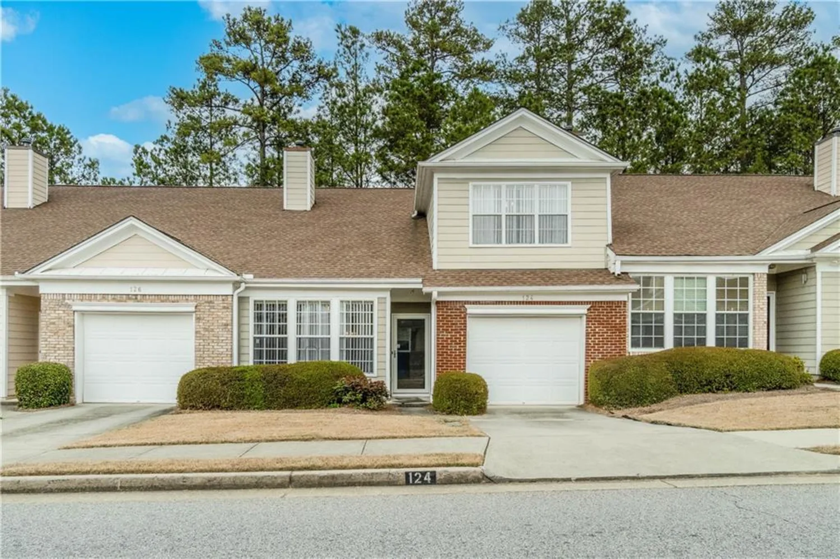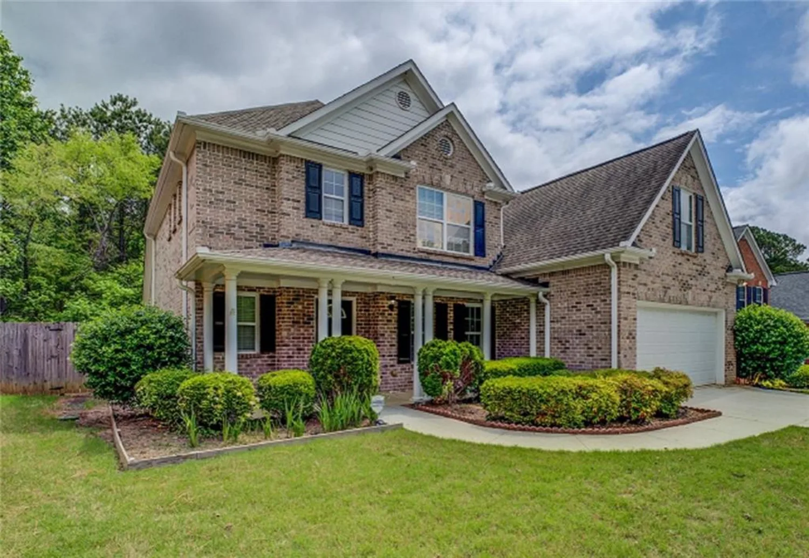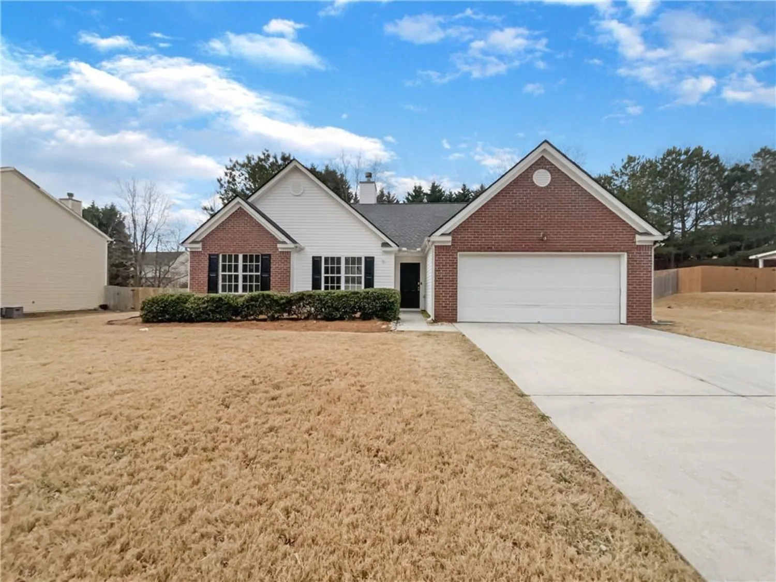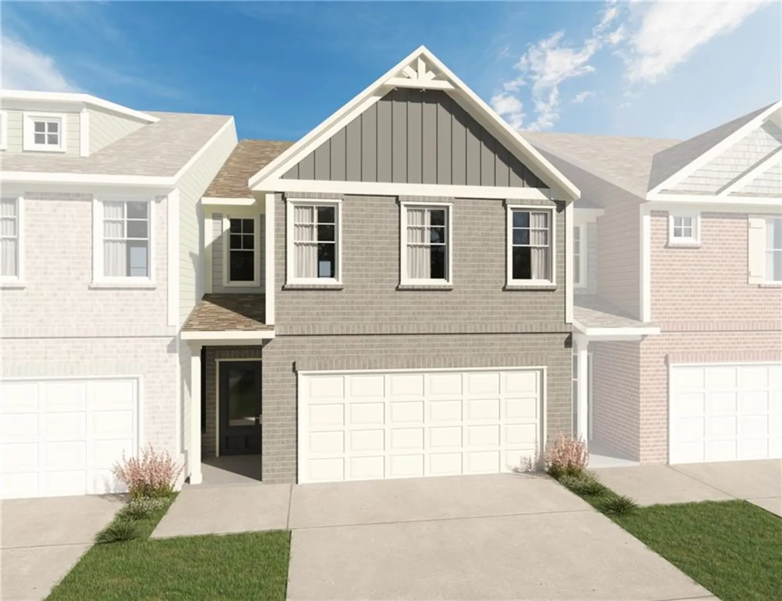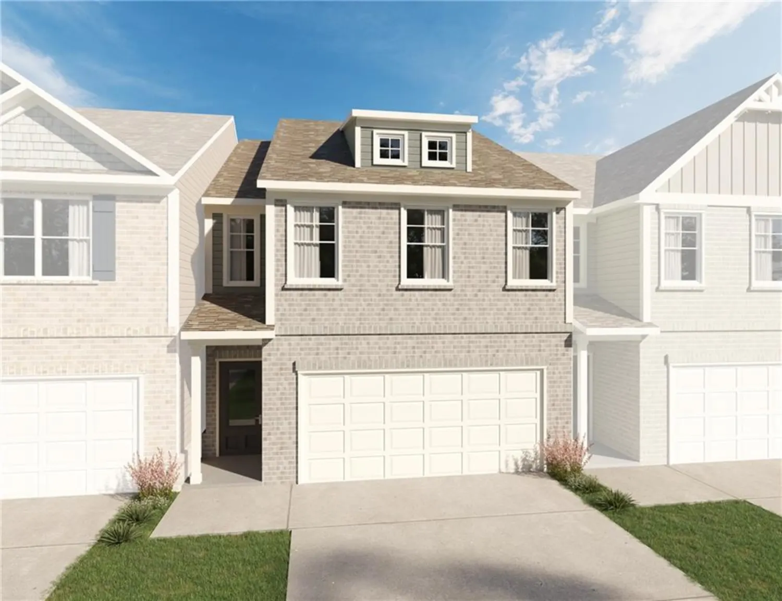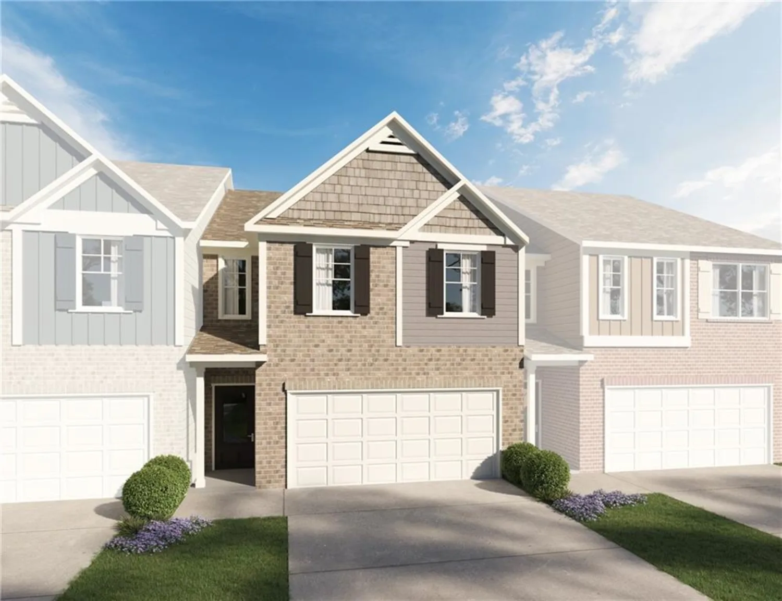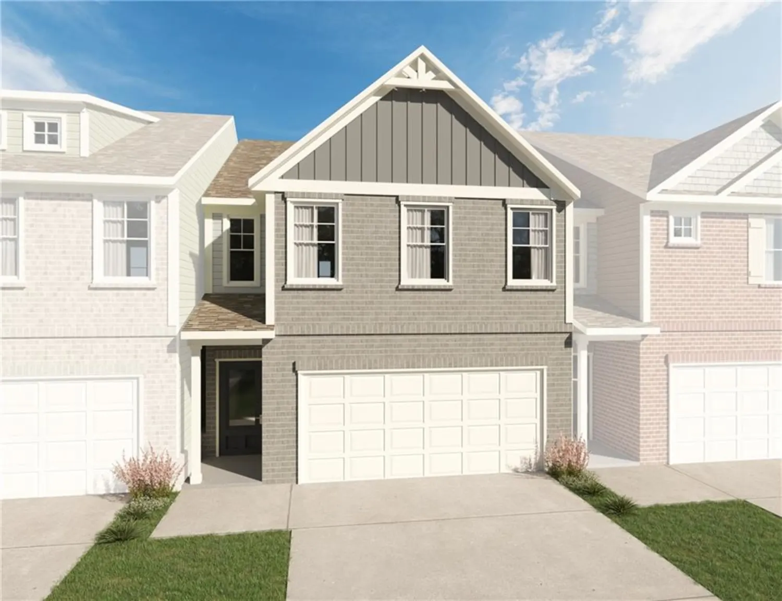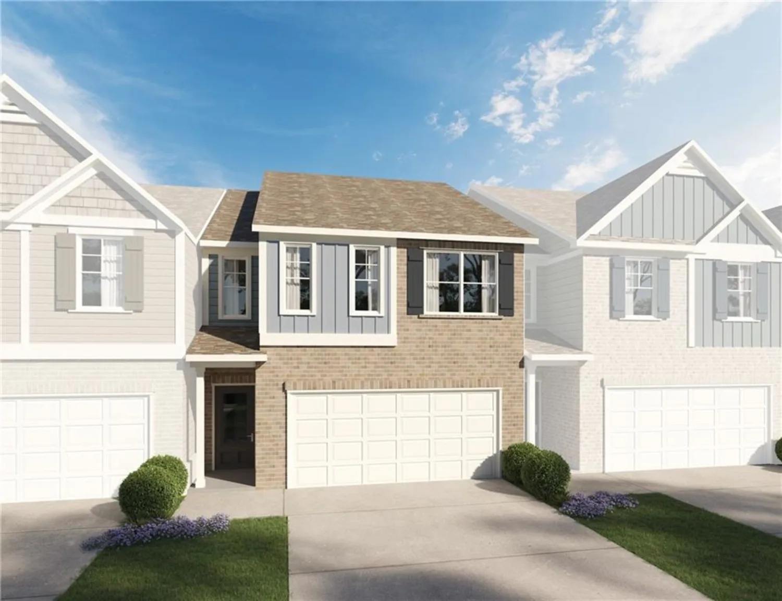2527 swan lake driveGrayson, GA 30017
2527 swan lake driveGrayson, GA 30017
Description
Welcome to the Lexington floor plan at Cooper Creek - the townhome you’ve been searching for! Gorgeous flooring throughout the main level flow effortlessly to a bright family room complete with a cozy electric fireplace. This open floor plan features an amazing kitchen with an abundance of crisp white soft-close cabinetry, gorgeous granite countertops, an expansive 8-foot island with dual stainless steel sink and elegant recessed lighting. Upstairs, the grand owner's suite awaits with trey-vaulted ceilings, a luxurious en suite, and a massive walk-in closet with lots of natural light pouring in. Additionally, two more spacious bedrooms, wide and airy corridors, and a full bathroom with granite counters complete the upper level. Located in the sought-after Grayson School District and with easy access to top shopping and entertainment spots (Grayson Railyard, The Shoppes at Town Center and The Shops at Webb Gin), this home offers the best of convenience and comfort. They are going fast! Don't miss out on our fantastic incentives, including up to $15,000 in closing costs, a $1500 deposit, complete stainless steel kitchen appliance package AND full sized washer & dryer. Don't let this gem slip away - act now and make this gem yours!
Property Details for 2527 Swan Lake Drive
- Subdivision ComplexThe Enclave at Cooper Creek
- Architectural StyleTownhouse
- ExteriorNone
- Num Of Garage Spaces2
- Parking FeaturesAttached, Garage
- Property AttachedYes
- Waterfront FeaturesNone
LISTING UPDATED:
- StatusActive
- MLS #7471753
- Days on Site221
- HOA Fees$1,500 / year
- MLS TypeResidential
- Year Built2024
- CountryGwinnett - GA
LISTING UPDATED:
- StatusActive
- MLS #7471753
- Days on Site221
- HOA Fees$1,500 / year
- MLS TypeResidential
- Year Built2024
- CountryGwinnett - GA
Building Information for 2527 Swan Lake Drive
- StoriesTwo
- Year Built2024
- Lot Size0.0000 Acres
Payment Calculator
Term
Interest
Home Price
Down Payment
The Payment Calculator is for illustrative purposes only. Read More
Property Information for 2527 Swan Lake Drive
Summary
Location and General Information
- Community Features: Homeowners Assoc, Near Schools, Sidewalks, Street Lights
- Directions: I-285 E to US-78 E. Take exit 39B to merge onto US-78E toward Snellville/Athens. Turn left onto Cooper Rd, about a mile up on Cooper Rd, Cooper Creek will be on you right!
- View: Other
- Coordinates: 33.86982,-83.960419
School Information
- Elementary School: Trip
- Middle School: Bay Creek
- High School: Grayson
Taxes and HOA Information
- Tax Year: 2024
- Association Fee Includes: Maintenance Grounds, Maintenance Structure
- Tax Legal Description: 2527 Swan Lake Dr, Grayson GA, 30017
- Tax Lot: 60
Virtual Tour
- Virtual Tour Link PP: https://www.propertypanorama.com/2527-Swan-Lake-Drive-Grayson-GA-30017/unbranded
Parking
- Open Parking: No
Interior and Exterior Features
Interior Features
- Cooling: Central Air
- Heating: Central
- Appliances: Dishwasher, Electric Range, Microwave
- Basement: None
- Fireplace Features: Electric
- Flooring: Carpet, Vinyl
- Interior Features: Double Vanity
- Levels/Stories: Two
- Other Equipment: None
- Window Features: Double Pane Windows
- Kitchen Features: Stone Counters
- Master Bathroom Features: Double Vanity
- Foundation: Slab
- Total Half Baths: 1
- Bathrooms Total Integer: 3
- Bathrooms Total Decimal: 2
Exterior Features
- Accessibility Features: None
- Construction Materials: Concrete
- Fencing: None
- Horse Amenities: None
- Patio And Porch Features: Patio
- Pool Features: None
- Road Surface Type: Paved
- Roof Type: Composition
- Security Features: Smoke Detector(s)
- Spa Features: None
- Laundry Features: In Hall, Upper Level
- Pool Private: No
- Road Frontage Type: None
- Other Structures: None
Property
Utilities
- Sewer: Public Sewer
- Utilities: Cable Available, Electricity Available, Sewer Available, Water Available
- Water Source: Public
- Electric: 110 Volts, 220 Volts
Property and Assessments
- Home Warranty: Yes
- Property Condition: New Construction
Green Features
- Green Energy Efficient: Appliances
- Green Energy Generation: None
Lot Information
- Common Walls: 2+ Common Walls
- Lot Features: Level
- Waterfront Footage: None
Rental
Rent Information
- Land Lease: No
- Occupant Types: Vacant
Public Records for 2527 Swan Lake Drive
Tax Record
- 2024$0.00 ($0.00 / month)
Home Facts
- Beds3
- Baths2
- Total Finished SqFt1,817 SqFt
- StoriesTwo
- Lot Size0.0000 Acres
- StyleTownhouse
- Year Built2024
- CountyGwinnett - GA
- Fireplaces1




