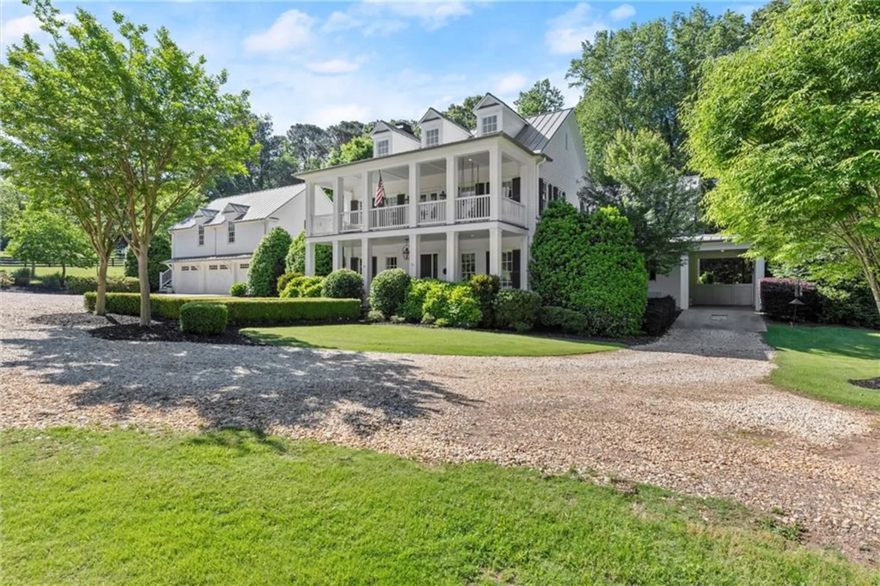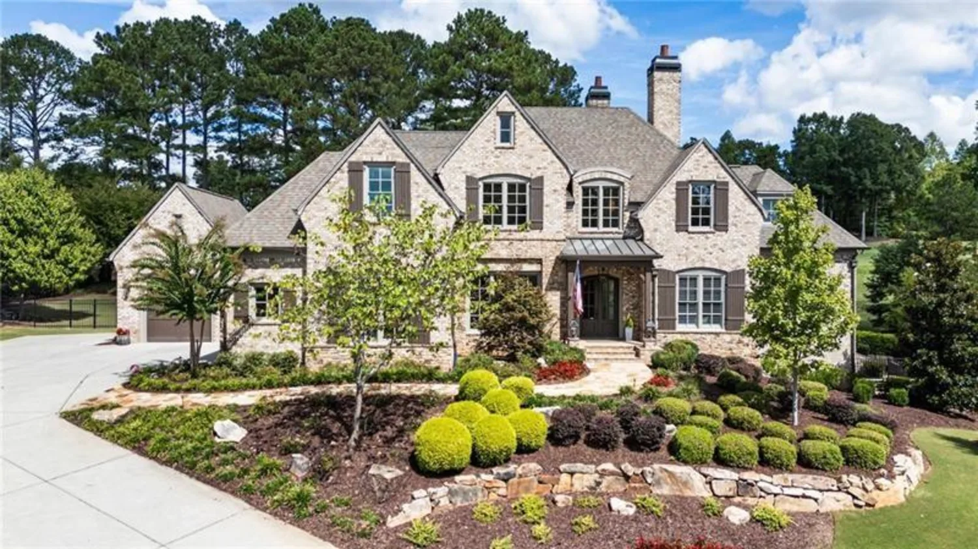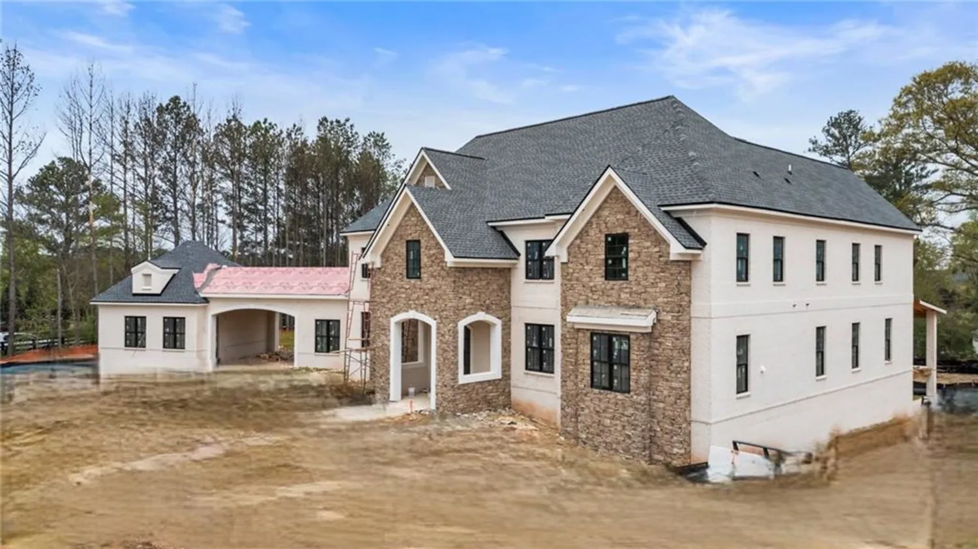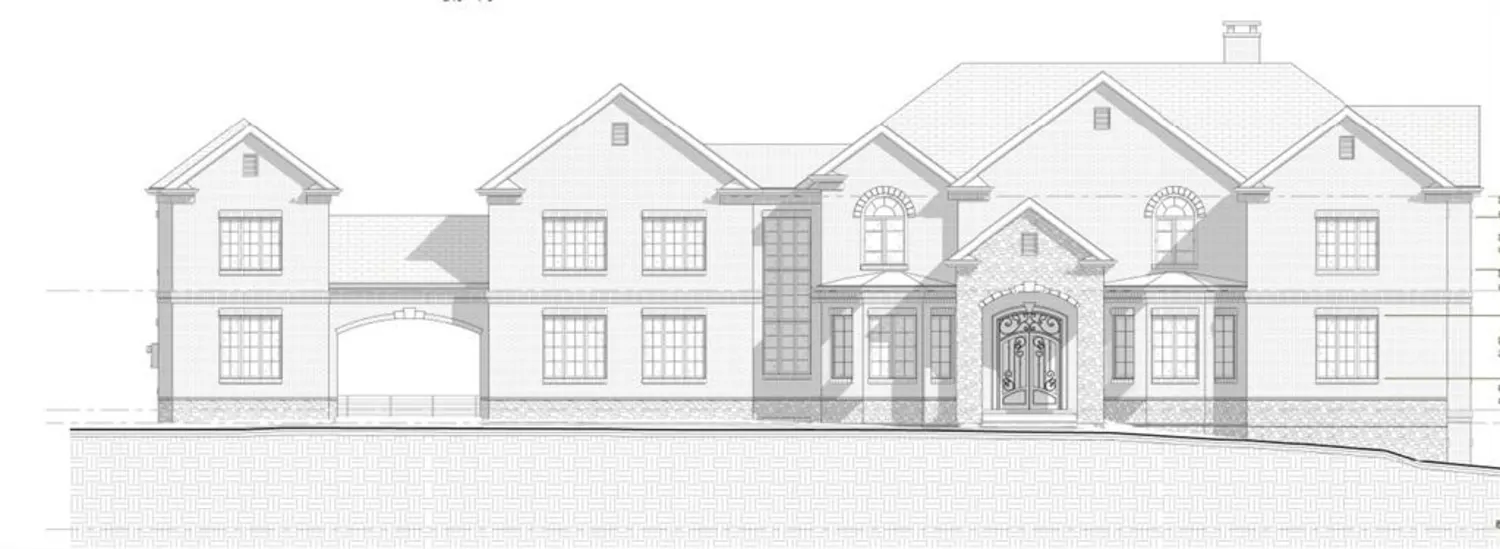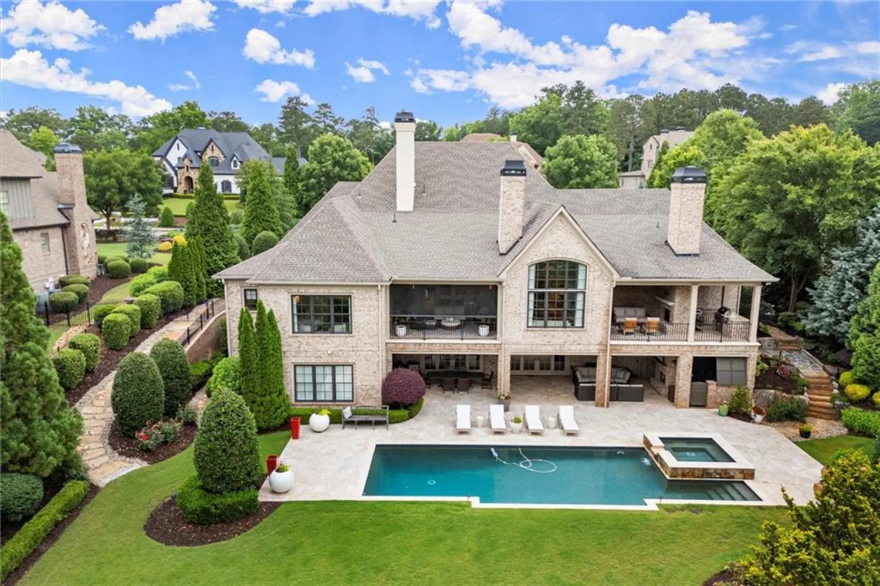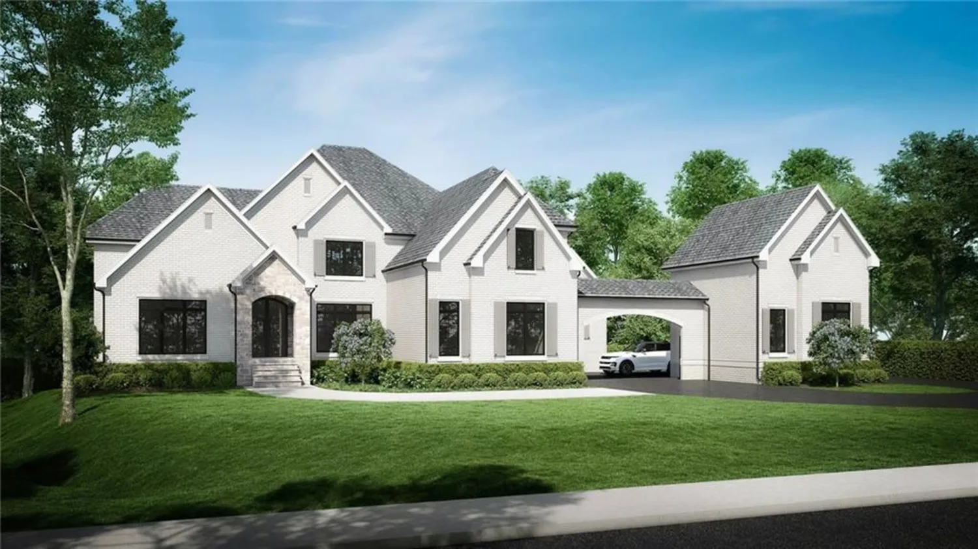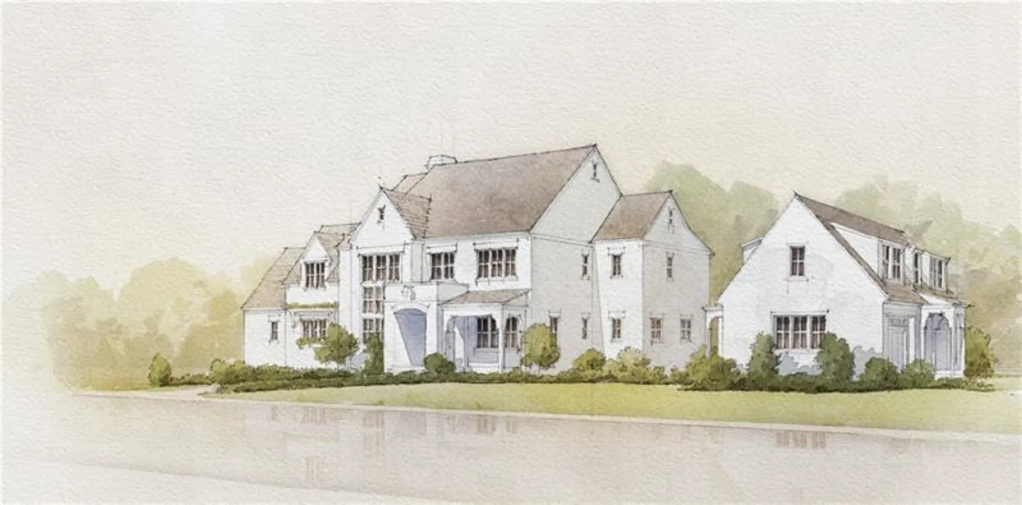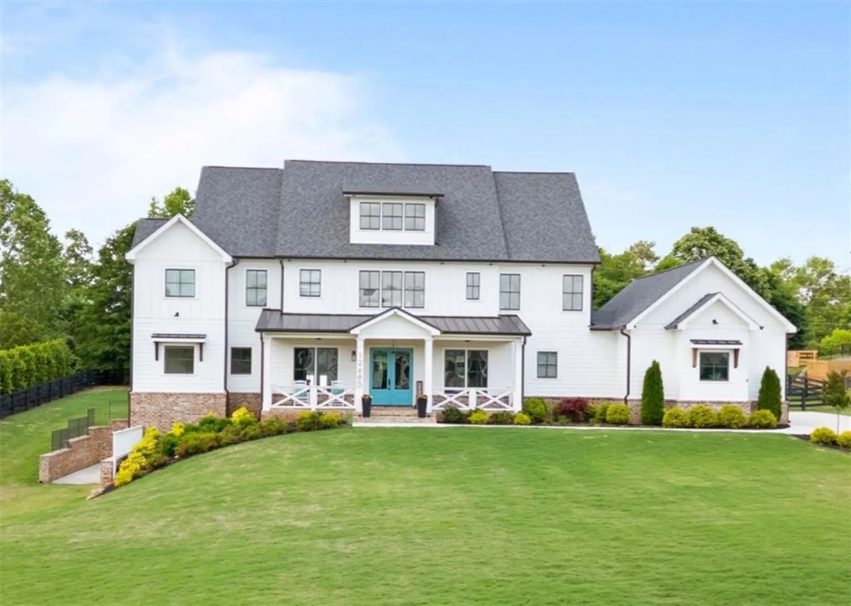13720 bethany roadMilton, GA 30004
13720 bethany roadMilton, GA 30004
Description
Spectacular 11,500+ SQFT Cape Cod-inspired estate on 4.5 manicured acres, featuring 8 ensuite bedrooms, elevator access to all three levels, and a thoughtfully designed layout perfect for both grand entertaining and everyday living. Inside, you'll find a true Chef’s kitchen featuring custom cabinetry, granite countertops, a large island, and upgraded appliances—including a newly updated dishwasher, garbage disposal, and ice maker (2025). The kitchen opens to an expansive vaulted keeping room with a fireplace, stunning custom woodwork, and a casual dining area. The main level also includes a traditional study, formal dining room, large great room, oversized mud/laundry room, and a spacious owner’s suite with fireplace, private sunroom, large walk-in closet, and a spa-like bathroom complete with a jacuzzi soaking tub, dual vanities, and a luxurious shower. A well-planned 2-bedroom apartment with a full kitchen and living area is located above the oversized 4-car garages, which also includes built-in storage closets—perfect for guests, extended family, or staff accommodations. The finished terrace level is ideal for entertaining, offering a full kitchen with its own newly installed ice maker (2025), a large recreation area, climate-controlled wine cellar, gym, 16-seat home theater, and two additional bedrooms. Recently painted inside and out, this home also features oak hardwoods on the main level, 12'+ ceilings on main and terrace, exquisite 5-piece crown molding, and rich architectural detail throughout. Seven gas fireplaces add warmth and ambiance across the home. Functional upgrades include a new whole-home 30-KW generator (2023), Leaf Filter guards installed in April 2025 at key roofline sections, and all seven HVAC systems replaced within the past two to five years—ensuring comfort and peace of mind for years to come. The outdoor living spaces are equally impressive with two large covered back porches, a screened porch with fireplace, and two separate outdoor seating areas with fire pit and grill. The beautifully landscaped and fully irrigated grounds include level sodded land, a fenced pasture, and a detached carriage house (with garage door previously used for a boat)—offering excellent potential for a hobby or small-scale horse farm. Perfectly positioned just 3 miles from downtown Alpharetta and 5 miles from both Avalon and the Market District at Crabapple. Zoned for the highly sought-after Cambridge High School district. - this one-of-a-kind property delivers it all.
Property Details for 13720 Bethany Road
- Subdivision ComplexNone
- Architectural StyleCape Cod, Craftsman, Traditional
- ExteriorGarden, Gas Grill, Private Yard
- Num Of Garage Spaces5
- Parking FeaturesAttached, Garage, Garage Door Opener
- Property AttachedNo
- Waterfront FeaturesNone
LISTING UPDATED:
- StatusActive
- MLS #7572994
- Days on Site29
- Taxes$16,388 / year
- MLS TypeResidential
- Year Built2008
- Lot Size4.53 Acres
- CountryFulton - GA
LISTING UPDATED:
- StatusActive
- MLS #7572994
- Days on Site29
- Taxes$16,388 / year
- MLS TypeResidential
- Year Built2008
- Lot Size4.53 Acres
- CountryFulton - GA
Building Information for 13720 Bethany Road
- StoriesThree Or More
- Year Built2008
- Lot Size4.5300 Acres
Payment Calculator
Term
Interest
Home Price
Down Payment
The Payment Calculator is for illustrative purposes only. Read More
Property Information for 13720 Bethany Road
Summary
Location and General Information
- Community Features: None
- Directions: From 400 take Exit 11. Turn Left on Windward Pkwy. Turn right on Hopewell Rd. Turn Left onto Bethany Way. Turn left on Bethany Rd. Property is on the right.
- View: Rural
- Coordinates: 34.11705,-84.309079
School Information
- Elementary School: Summit Hill
- Middle School: Northwestern
- High School: Cambridge
Taxes and HOA Information
- Parcel Number: 22 460108400011
- Tax Year: 2024
- Tax Legal Description: 22 460108400011
- Tax Lot: 0
Virtual Tour
- Virtual Tour Link PP: https://www.propertypanorama.com/13720-Bethany-Road-Milton-GA-30004/unbranded
Parking
- Open Parking: No
Interior and Exterior Features
Interior Features
- Cooling: Central Air, Whole House Fan, Zoned
- Heating: Natural Gas, Zoned
- Appliances: Dishwasher, Double Oven, Gas Cooktop, Gas Range, Gas Water Heater, Microwave, Refrigerator
- Basement: Exterior Entry, Finished, Full
- Fireplace Features: Family Room, Gas Starter, Great Room, Keeping Room, Masonry, Master Bedroom
- Flooring: Carpet, Concrete, Hardwood
- Interior Features: Beamed Ceilings, Bookcases, Coffered Ceiling(s), Double Vanity, Elevator, Entrance Foyer 2 Story, Walk-In Closet(s)
- Levels/Stories: Three Or More
- Other Equipment: Generator
- Window Features: Insulated Windows
- Kitchen Features: Cabinets Other, Eat-in Kitchen, Kitchen Island, Pantry Walk-In, Stone Counters, View to Family Room, Other
- Master Bathroom Features: Double Vanity, Separate His/Hers, Separate Tub/Shower, Whirlpool Tub
- Foundation: Block
- Main Bedrooms: 1
- Total Half Baths: 2
- Bathrooms Total Integer: 11
- Main Full Baths: 1
- Bathrooms Total Decimal: 10
Exterior Features
- Accessibility Features: Accessible Entrance
- Construction Materials: Shingle Siding, Stone
- Fencing: Fenced
- Horse Amenities: None
- Patio And Porch Features: Covered, Patio, Rear Porch
- Pool Features: None
- Road Surface Type: Asphalt
- Roof Type: Composition
- Security Features: Security System Owned, Smoke Detector(s)
- Spa Features: None
- Laundry Features: Main Level, Mud Room
- Pool Private: No
- Road Frontage Type: None
- Other Structures: Carriage House
Property
Utilities
- Sewer: Septic Tank
- Utilities: Cable Available, Electricity Available, Natural Gas Available, Phone Available, Water Available
- Water Source: Well
- Electric: None
Property and Assessments
- Home Warranty: No
- Property Condition: Resale
Green Features
- Green Energy Efficient: Thermostat, Windows
- Green Energy Generation: None
Lot Information
- Above Grade Finished Area: 8676
- Common Walls: No Common Walls
- Lot Features: Back Yard, Front Yard, Landscaped, Level
- Waterfront Footage: None
Rental
Rent Information
- Land Lease: No
- Occupant Types: Owner
Public Records for 13720 Bethany Road
Tax Record
- 2024$16,388.00 ($1,365.67 / month)
Home Facts
- Beds8
- Baths9
- Total Finished SqFt11,801 SqFt
- Above Grade Finished8,676 SqFt
- Below Grade Finished3,125 SqFt
- StoriesThree Or More
- Lot Size4.5300 Acres
- StyleSingle Family Residence
- Year Built2008
- APN22 460108400011
- CountyFulton - GA
- Fireplaces7




