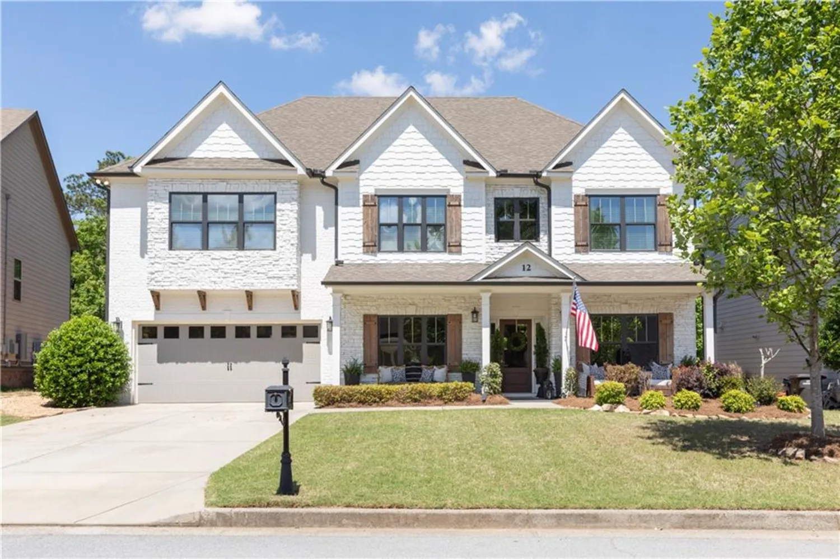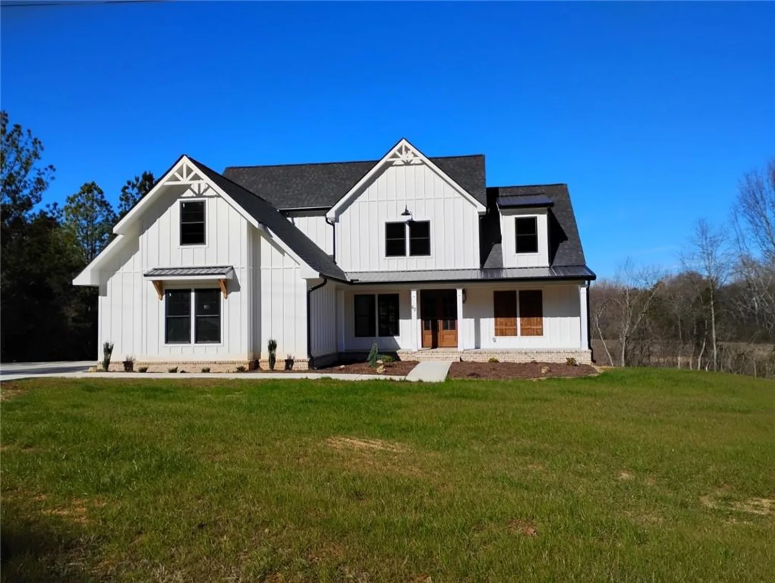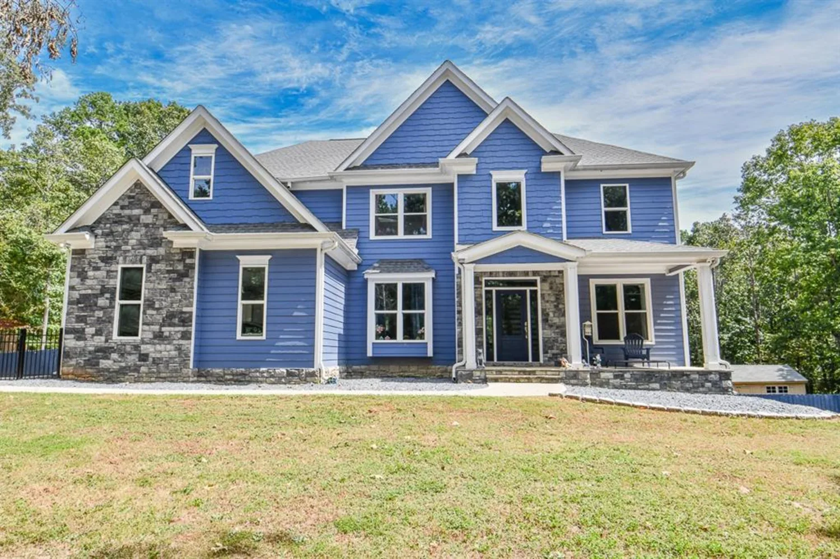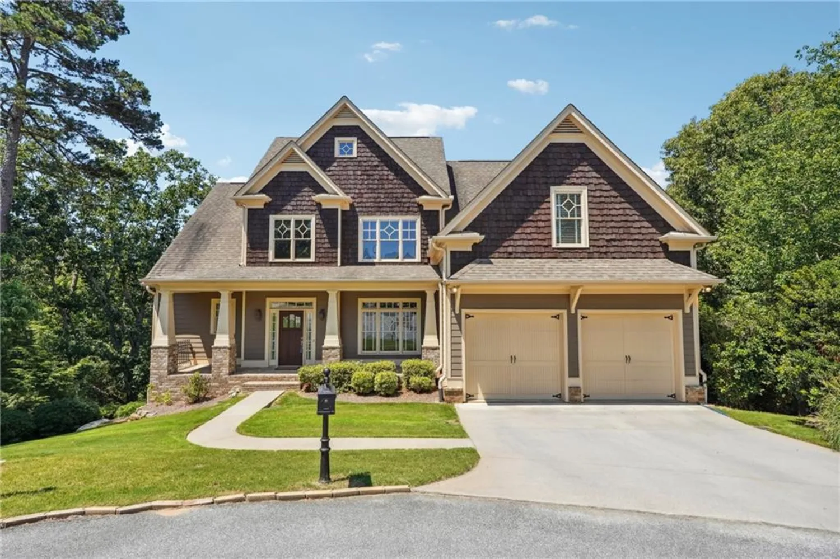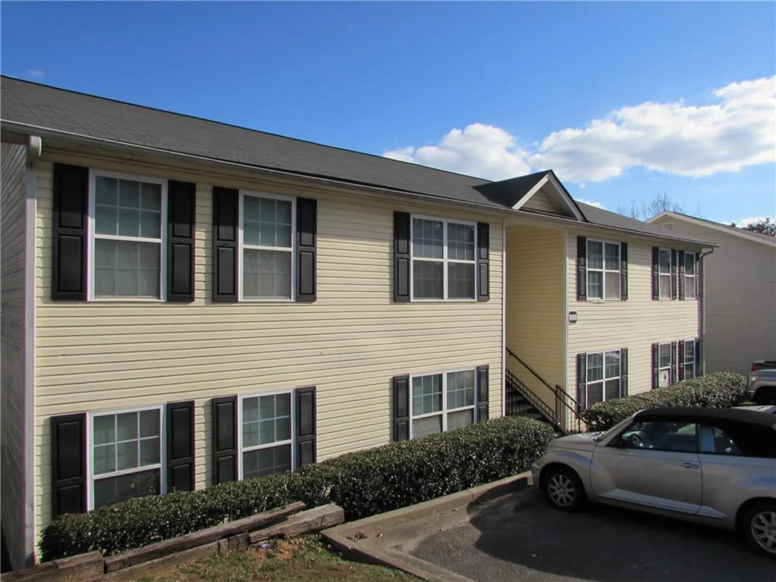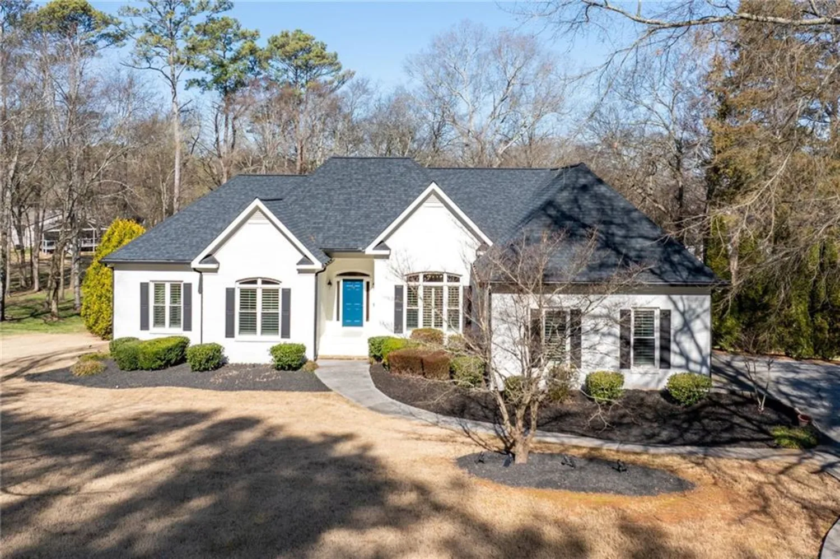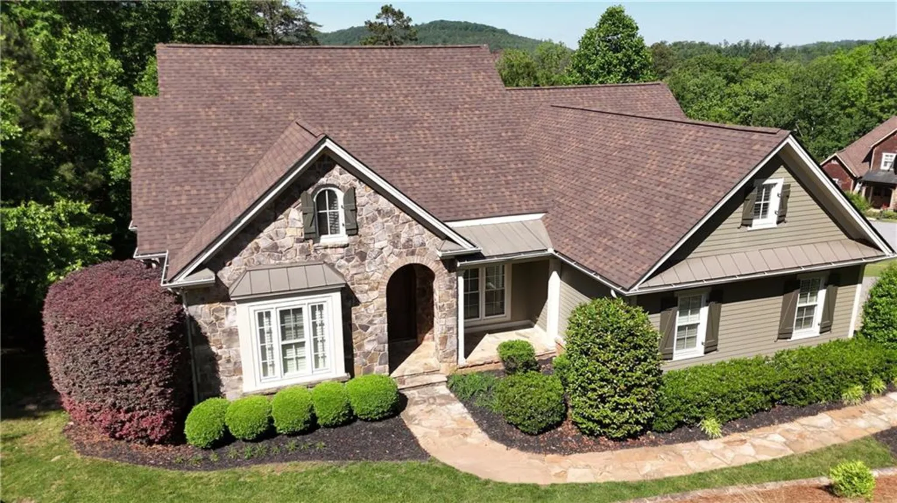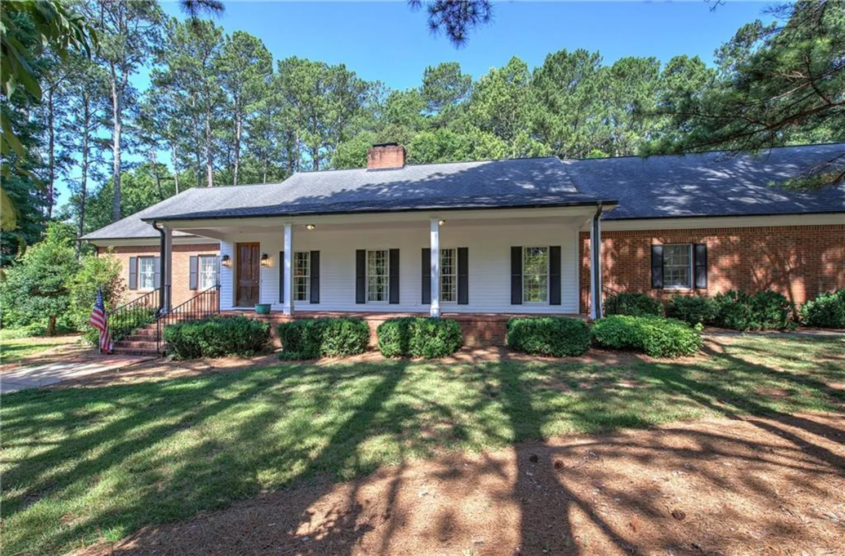178 w main street 104Cartersville, GA 30120
178 w main street 104Cartersville, GA 30120
Description
*Last unit facing Main St* Discover the perfect blend of luxury and urban living at City Overlook Cartersville, where modern design meets convenience in the heart of downtown Cartersville. This quaint downtown was awarded with the Georgia Exceptional Main Street Designation! These stunning townhomes offer spectacular skyline views from private rooftop patios. Convenience is literally at your doorstep - step out and enjoy the charming local shops, vibrant dining options and engaging cultural attractions. Imagine the lifestyle of no maintenance, easy living! Your own private ELEVATOR makes living here a DREAM at any age or stage! And who wouldn’t love enjoying the beloved Cartersville Christmas Parade from your own private rooftop patio?? Featuring 3 generously sized bedrooms and 3 and 1/2 baths, each unit is designed with high-end finishes that elevate your living experience. Abundant natural light floods the open-concept interiors, highlighting the sophisticated craftsmanship throughout. With plenty of storage options, these townhomes provide all the space you need for comfortable living. Embrace modern living with unparalleled views and an exceptional lifestyle at City Overlook. Schedule your private tour today and experience the best that downtown Cartersville has to offer!
Property Details for 178 W Main Street 104
- Subdivision ComplexCity Overlook Cartersville
- Architectural StyleTownhouse, Traditional
- ExteriorCourtyard, Rain Gutters
- Num Of Garage Spaces2
- Parking FeaturesAttached, Garage, Garage Door Opener
- Property AttachedYes
- Waterfront FeaturesNone
LISTING UPDATED:
- StatusActive
- MLS #7572271
- Days on Site7
- HOA Fees$350 / month
- MLS TypeResidential
- Year Built2025
- CountryBartow - GA
Location
Listing Courtesy of Professional Realty Group - CINDY C DENT
LISTING UPDATED:
- StatusActive
- MLS #7572271
- Days on Site7
- HOA Fees$350 / month
- MLS TypeResidential
- Year Built2025
- CountryBartow - GA
Building Information for 178 W Main Street 104
- StoriesThree Or More
- Year Built2025
- Lot Size0.0000 Acres
Payment Calculator
Term
Interest
Home Price
Down Payment
The Payment Calculator is for illustrative purposes only. Read More
Property Information for 178 W Main Street 104
Summary
Location and General Information
- Community Features: Curbs, Homeowners Assoc, Near Schools, Near Shopping, Sidewalks, Street Lights
- Directions: Exit 288 Main Street through downtown. City Overlook is located across from the historical Presbyterian Church.
- View: City
- Coordinates: 34.163428,-84.799408
School Information
- Elementary School: Cartersville
- Middle School: Cartersville
- High School: Cartersville
Taxes and HOA Information
- Parcel Number: C002 0002 013
- Tax Year: 2025
- Association Fee Includes: Insurance, Maintenance Grounds, Maintenance Structure
- Tax Legal Description: City Overlook Cartersville - Unit 104
Virtual Tour
Parking
- Open Parking: No
Interior and Exterior Features
Interior Features
- Cooling: Ceiling Fan(s), Central Air
- Heating: Forced Air, Natural Gas
- Appliances: Dishwasher, Disposal, Gas Range, Gas Water Heater, Microwave, Refrigerator
- Basement: None
- Fireplace Features: None
- Flooring: Carpet, Hardwood, Tile
- Interior Features: Crown Molding, Elevator, Entrance Foyer, High Ceilings 9 ft Lower, High Ceilings 9 ft Main, High Ceilings 9 ft Upper, High Speed Internet, Walk-In Closet(s)
- Levels/Stories: Three Or More
- Other Equipment: None
- Window Features: Double Pane Windows, Wood Frames
- Kitchen Features: Cabinets Other, Kitchen Island, Pantry Walk-In, Solid Surface Counters, View to Family Room
- Master Bathroom Features: Double Vanity, Shower Only
- Foundation: Brick/Mortar, Concrete Perimeter, Slab
- Total Half Baths: 1
- Bathrooms Total Integer: 4
- Bathrooms Total Decimal: 3
Exterior Features
- Accessibility Features: Accessible Elevator Installed
- Construction Materials: Brick 4 Sides, Spray Foam Insulation
- Fencing: None
- Horse Amenities: None
- Patio And Porch Features: Front Porch, Rooftop
- Pool Features: None
- Road Surface Type: Asphalt, Paved
- Roof Type: Composition
- Security Features: Carbon Monoxide Detector(s), Smoke Detector(s)
- Spa Features: None
- Laundry Features: Laundry Room, Upper Level
- Pool Private: No
- Road Frontage Type: City Street
- Other Structures: None
Property
Utilities
- Sewer: Public Sewer
- Utilities: Cable Available, Electricity Available, Natural Gas Available, Phone Available, Sewer Available, Underground Utilities, Water Available
- Water Source: Public
- Electric: 110 Volts
Property and Assessments
- Home Warranty: Yes
- Property Condition: New Construction
Green Features
- Green Energy Efficient: None
- Green Energy Generation: None
Lot Information
- Common Walls: 2+ Common Walls, No One Above, No One Below
- Lot Features: Landscaped, Level
- Waterfront Footage: None
Multi Family
- # Of Units In Community: 104
Rental
Rent Information
- Land Lease: No
- Occupant Types: Vacant
Public Records for 178 W Main Street 104
Tax Record
- 2025$0.00 ($0.00 / month)
Home Facts
- Beds3
- Baths3
- Total Finished SqFt2,411 SqFt
- StoriesThree Or More
- Lot Size0.0000 Acres
- StyleTownhouse
- Year Built2025
- APNC002 0002 013
- CountyBartow - GA




