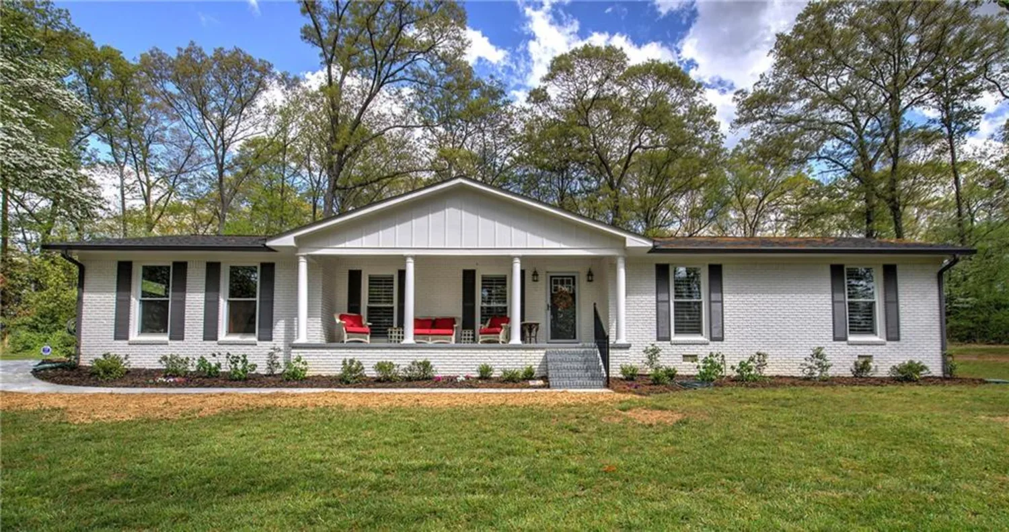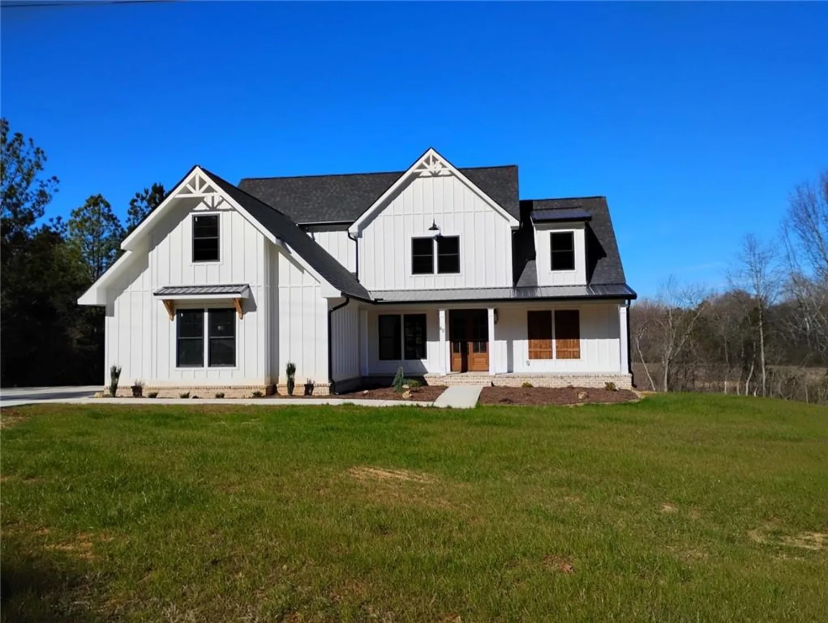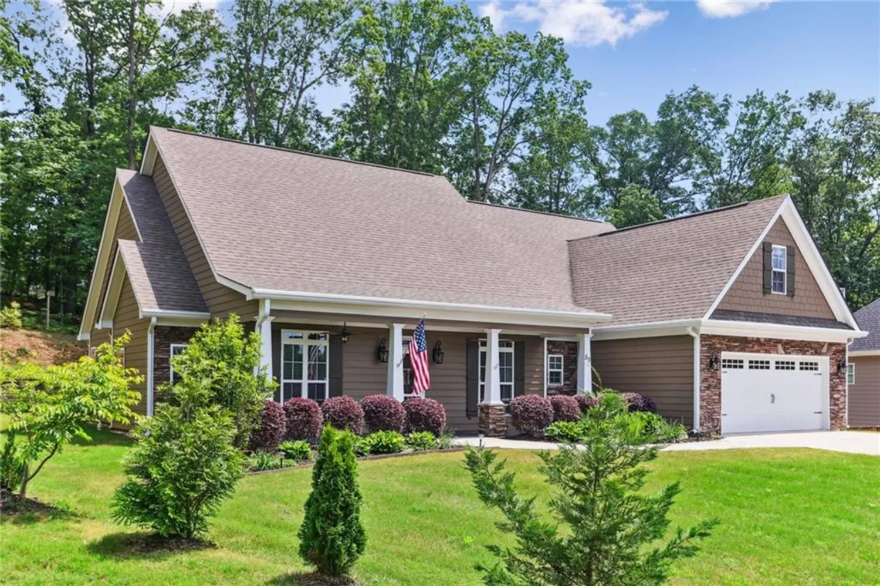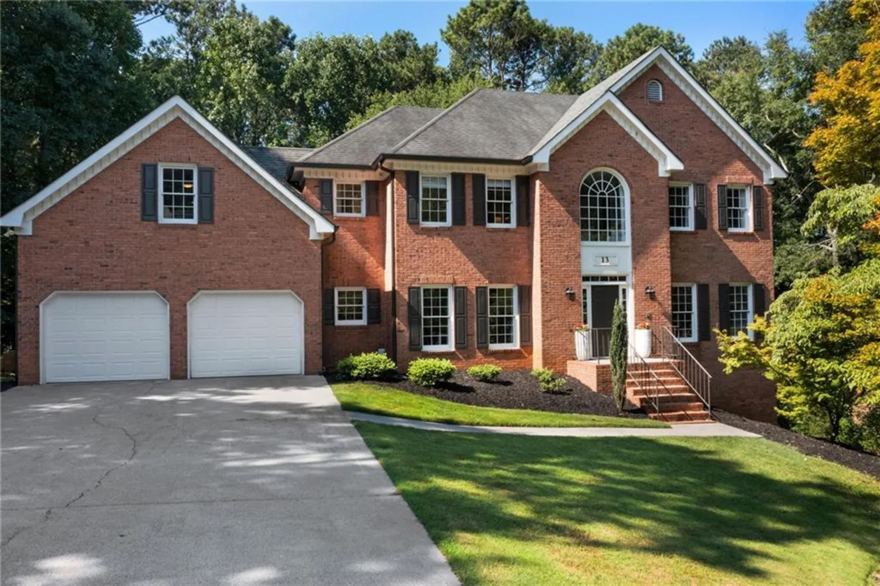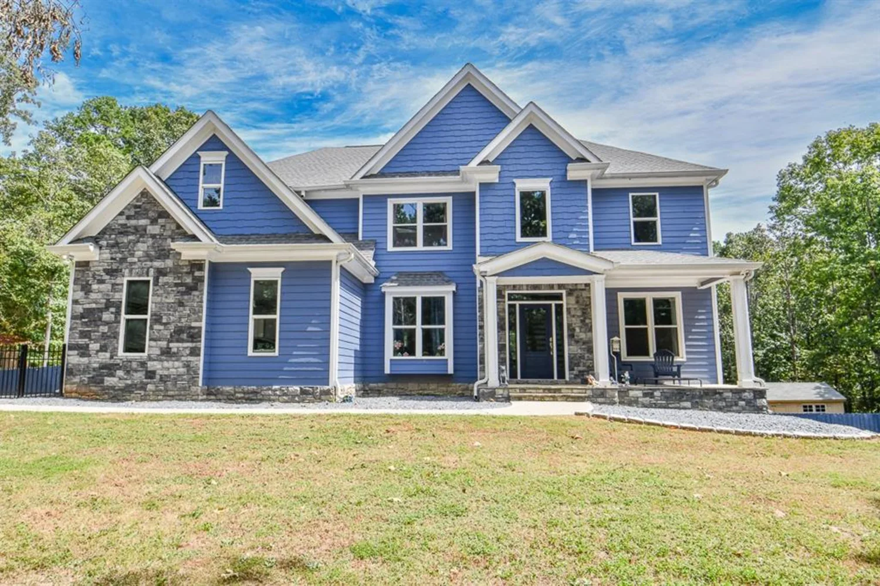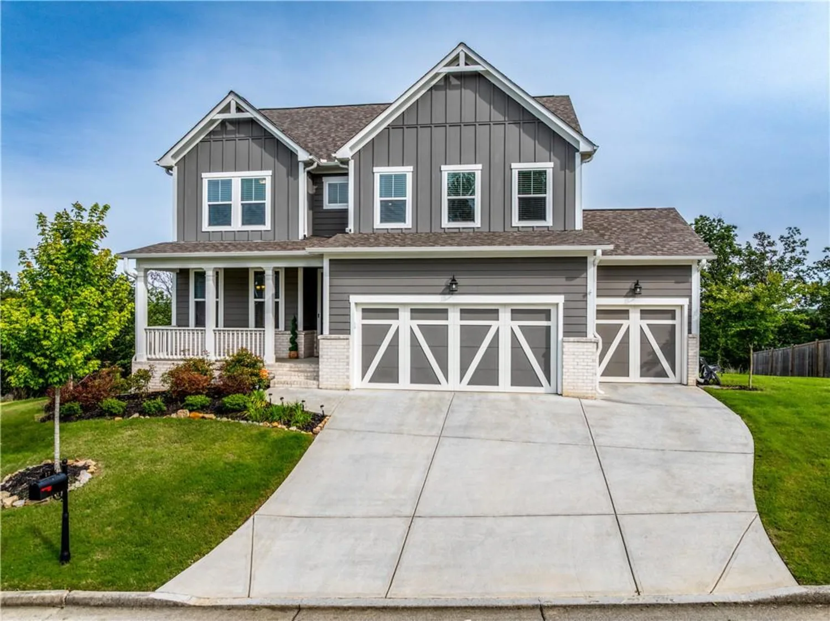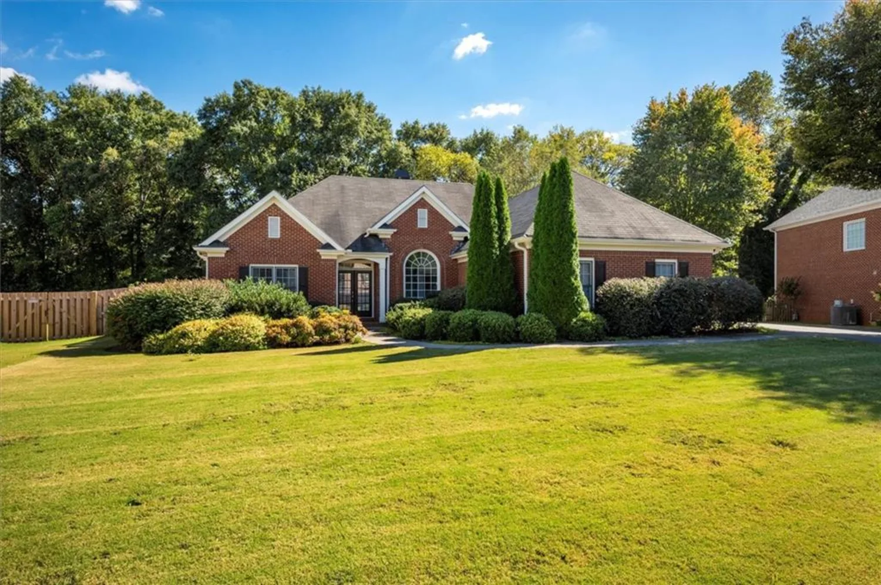45 latimer lane nwCartersville, GA 30121
45 latimer lane nwCartersville, GA 30121
Description
Welcome home to this Amazing super Spacious Ranch Home in one of the most established Neighborhoods in Bartow County!!! You will love this exceptional 3B/3.5B four sided brick Ranch home in the heart of beautiful Antigua. This true custom built masterpiece, designed by renowned architect Frank McCall, offers unparalleled luxury and sophistication. Step inside and be amazed by the expansive layout featuring large kitchen with lots cabinet space, separate dining and breakfast areas, huge walk in pantry. The home boast a generous laundry room, private office, cozy living room, den both with fireplaces perfect for relaxing and entertaining. Large Master with his and her closets... plus another great feature is the split bedroom design each bedroom enjoys its own private ensuite bathroom. Imagine the comfort and privacy this layout provides...exceptional +/- craftsmanship w/premium finishes...heart pine floors, beautiful antique front door, brick floor foyer... front porch, back screened porch and courtyard for relaxing. This home is perfect for a large family and/or entertaining guests! 1.78 +/- acre corner lot (double lot) . Swim /Tennis community. If you are seeking a remarkable property to call home look no further, schedule your showing today!!
Property Details for 45 Latimer Lane NW
- Subdivision ComplexAntigua
- Architectural StyleRanch
- ExteriorCourtyard, Private Yard, Rain Gutters
- Parking FeaturesDriveway, Garage Door Opener, Garage Faces Side, Kitchen Level, Level Driveway
- Property AttachedNo
- Waterfront FeaturesNone
LISTING UPDATED:
- StatusActive
- MLS #7397672
- Days on Site340
- Taxes$1,278 / year
- HOA Fees$550 / year
- MLS TypeResidential
- Year Built1989
- Lot Size1.78 Acres
- CountryBartow - GA
Location
Listing Courtesy of Blackstone Realty Group, LLC. - Carolyn Brown
LISTING UPDATED:
- StatusActive
- MLS #7397672
- Days on Site340
- Taxes$1,278 / year
- HOA Fees$550 / year
- MLS TypeResidential
- Year Built1989
- Lot Size1.78 Acres
- CountryBartow - GA
Building Information for 45 Latimer Lane NW
- StoriesOne
- Year Built1989
- Lot Size1.7800 Acres
Payment Calculator
Term
Interest
Home Price
Down Payment
The Payment Calculator is for illustrative purposes only. Read More
Property Information for 45 Latimer Lane NW
Summary
Location and General Information
- Community Features: None
- Directions: From Cartersville, Take 41 North to Cassville Rd NW, Right onto Johnston Row NW (Antigua Subdivision) left onto left on Latimer Home on Left!! Home is conveniently to Interstate 75. Easy access to hwy 411 to Rome, Georgia. Great Location!
- View: Bay
- Coordinates: 34.245441,-84.846403
School Information
- Elementary School: Hamilton Crossing
- Middle School: Cass
- High School: Cass
Taxes and HOA Information
- Parcel Number: 0059Q 0001 025
- Tax Year: 2023
- Association Fee Includes: Maintenance Grounds
- Tax Legal Description: LT 26 & 27 ANTIQUA II
- Tax Lot: 26&27
Virtual Tour
- Virtual Tour Link PP: https://www.propertypanorama.com/45-Latimer-Lane-NW-Cartersville-GA-30121/unbranded
Parking
- Open Parking: Yes
Interior and Exterior Features
Interior Features
- Cooling: Ceiling Fan(s)
- Heating: Central
- Appliances: Dishwasher, Disposal, Double Oven, Electric Cooktop, Electric Oven, Gas Water Heater, Microwave, Refrigerator
- Basement: Crawl Space
- Fireplace Features: Family Room, Living Room, Masonry
- Flooring: Carpet, Hardwood, Vinyl
- Interior Features: Crown Molding, Entrance Foyer, High Ceilings 10 ft Main, His and Hers Closets, Permanent Attic Stairs, Walk-In Closet(s)
- Levels/Stories: One
- Other Equipment: Generator
- Window Features: Double Pane Windows
- Kitchen Features: Cabinets White, Laminate Counters, Pantry Walk-In
- Master Bathroom Features: Double Vanity, Separate Tub/Shower
- Foundation: Brick/Mortar
- Main Bedrooms: 3
- Total Half Baths: 1
- Bathrooms Total Integer: 4
- Main Full Baths: 3
- Bathrooms Total Decimal: 3
Exterior Features
- Accessibility Features: Grip-Accessible Features, Accessible Hallway(s)
- Construction Materials: Brick 4 Sides
- Fencing: None
- Horse Amenities: None
- Patio And Porch Features: Front Porch, Rear Porch, Screened
- Pool Features: None
- Road Surface Type: Asphalt
- Roof Type: Composition, Ridge Vents, Shingle
- Security Features: Carbon Monoxide Detector(s), Security System Owned, Smoke Detector(s)
- Spa Features: None
- Laundry Features: Laundry Room, Main Level, Sink
- Pool Private: No
- Road Frontage Type: City Street
- Other Structures: None
Property
Utilities
- Sewer: Septic Tank
- Utilities: Cable Available, Electricity Available, Natural Gas Available, Phone Available, Underground Utilities, Water Available
- Water Source: Public
- Electric: 220 Volts, Generator
Property and Assessments
- Home Warranty: No
- Property Condition: Resale
Green Features
- Green Energy Efficient: None
- Green Energy Generation: None
Lot Information
- Above Grade Finished Area: 4013
- Common Walls: No Common Walls
- Lot Features: Back Yard, Corner Lot
- Waterfront Footage: None
Rental
Rent Information
- Land Lease: No
- Occupant Types: Owner
Public Records for 45 Latimer Lane NW
Tax Record
- 2023$1,278.00 ($106.50 / month)
Home Facts
- Beds3
- Baths3
- Total Finished SqFt4,013 SqFt
- Above Grade Finished4,013 SqFt
- StoriesOne
- Lot Size1.7800 Acres
- StyleSingle Family Residence
- Year Built1989
- APN0059Q 0001 025
- CountyBartow - GA
- Fireplaces2





