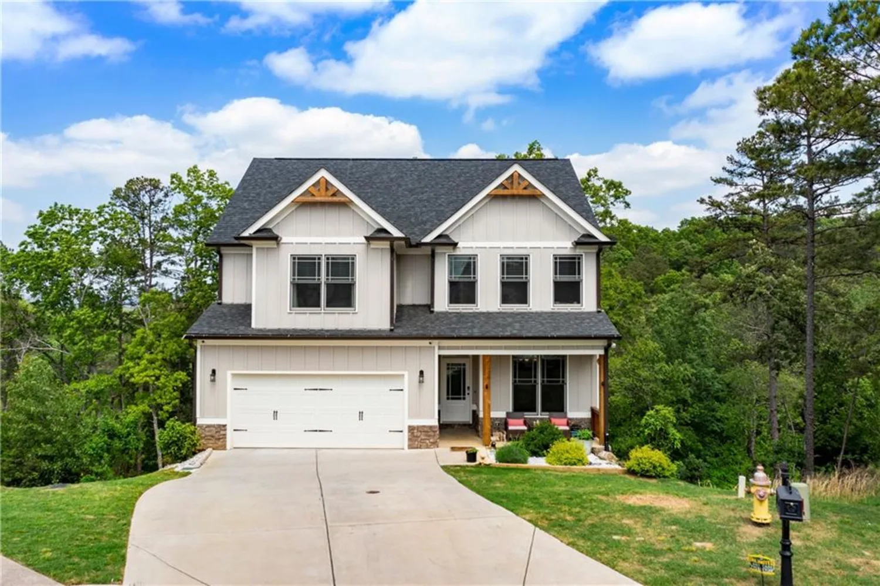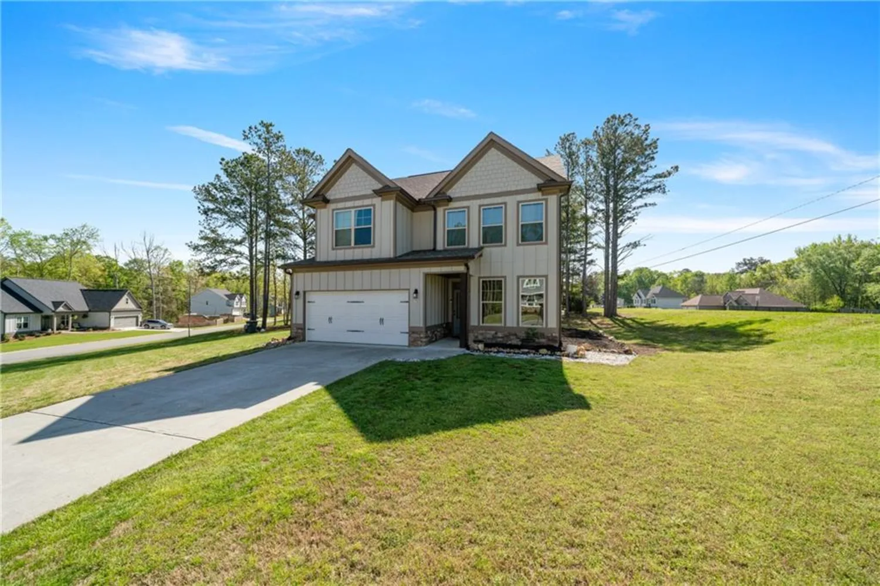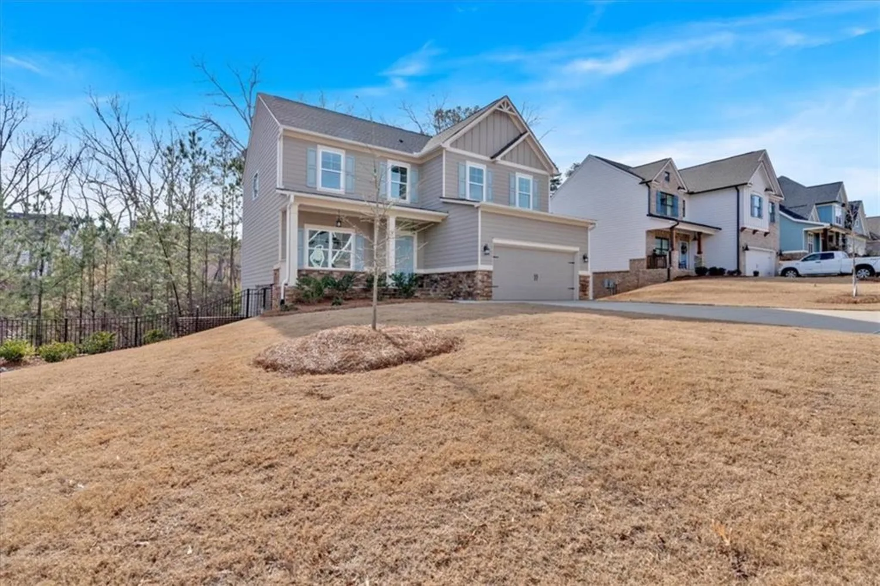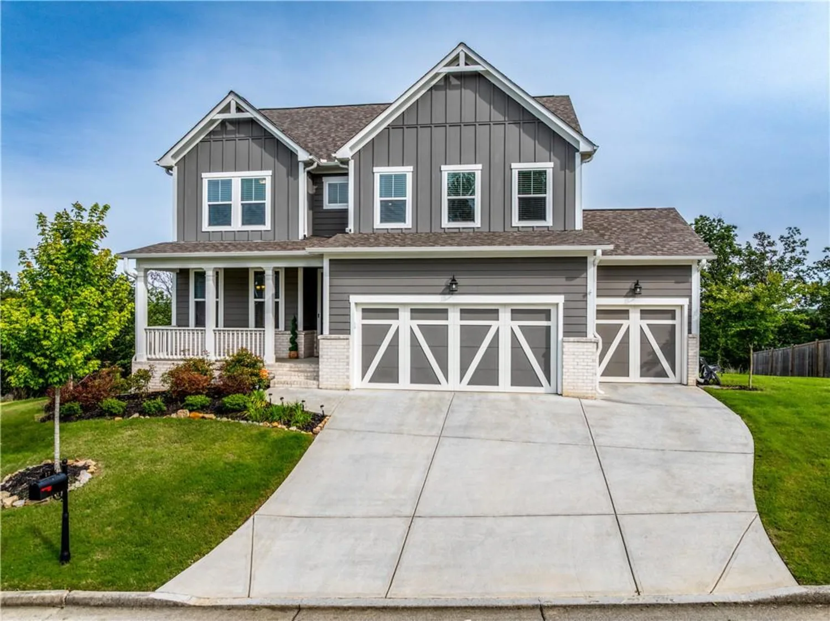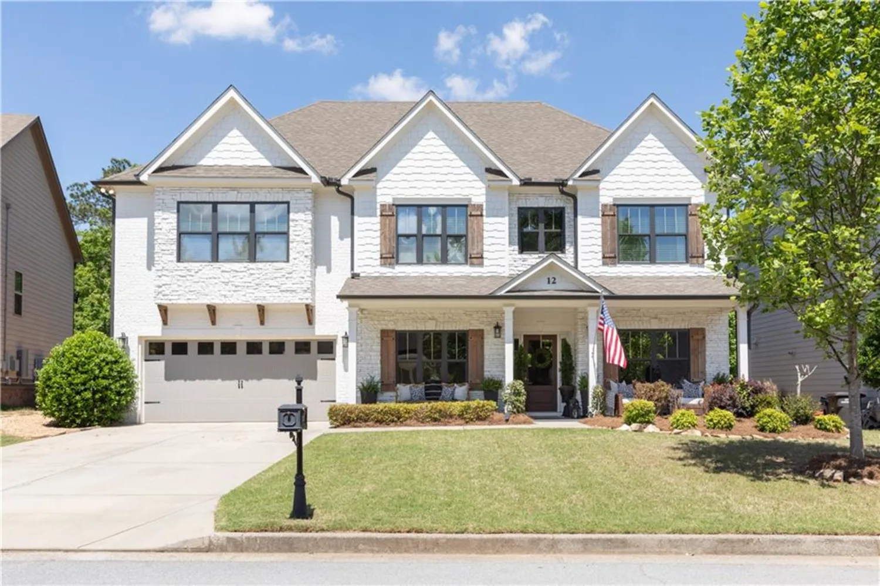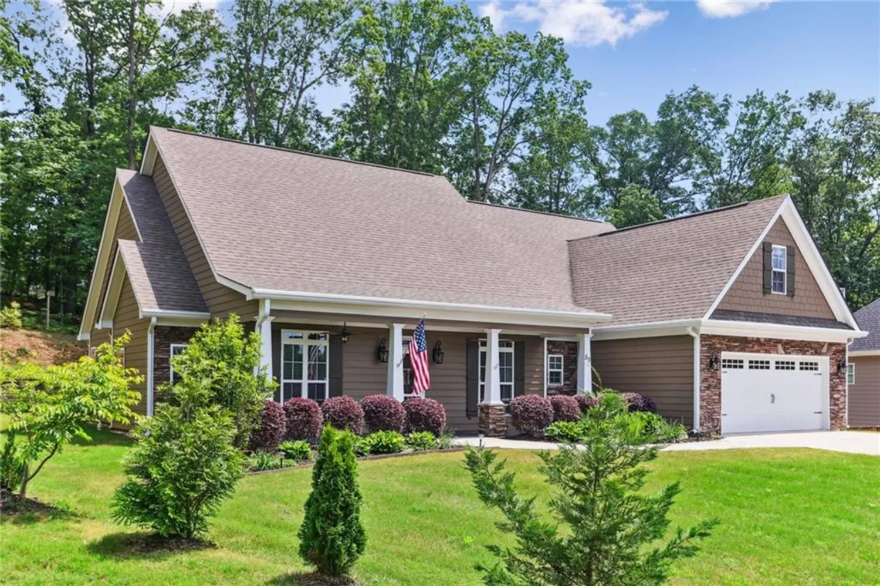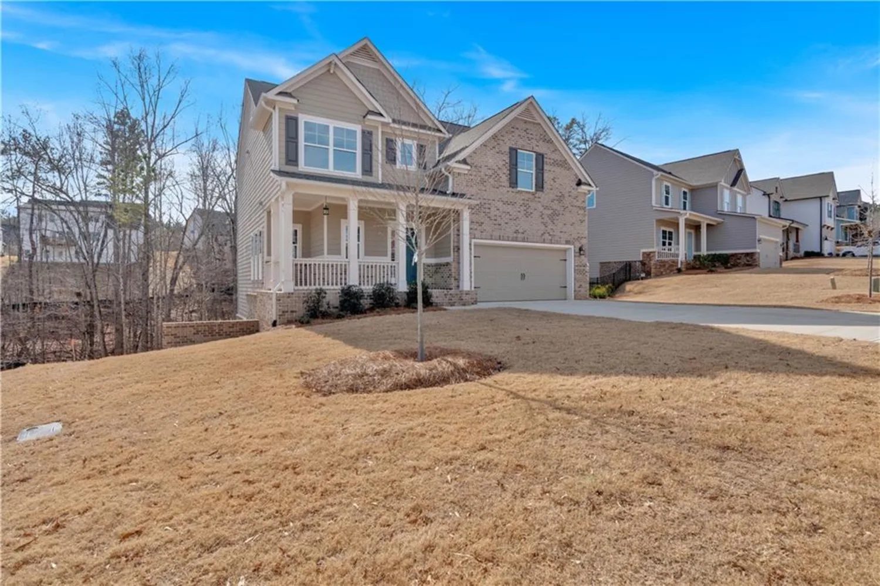13 oakside court nwCartersville, GA 30121
13 oakside court nwCartersville, GA 30121
Description
Tucked within the desirable Mountainbrook subdivision, 13 Oakside Court in Cartersville is a thoughtfully designed 5-bedroom, 4-bathroom home that offers both charm and flexibility. Situated on a quiet cul-de-sac and backed by woods, this home features 2675 square feet of finished space above grade, with an expansive full 1218 sq ft unfinished basement offering even more possibilities. Set on 0.41 acres, the property combines privacy with the benefits of a well-maintained neighborhood. As you step through the front door, you're greeted by a modern, open layout with clean lines, wide sightlines, and warm, neutral finishes. The spacious main living area is centered around a sleek fireplace and large windows that fill the space with natural light. Just off the living area, the kitchen includes crisp white cabinetry, solid surface countertops, stainless steel appliances, and a generously sized island with seating—perfect for hosting or enjoying a casual meal. A designated dining space offers a lovely view of the backyard and leads out to a deck with wooded views. Upstairs, the primary suite is spacious and serene, offering a tray ceiling and peaceful views of the trees beyond. The en suite bath is equipped with a double vanity, soaking tub, and separate shower, along with a walk-in closet that’s sized for convenience. Four additional bedrooms offer flexible space for guests, hobbies, or remote work. Each bathroom, including three secondary full baths, has been thoughtfully designed to accommodate daily life with function and style. One of the home's most valuable features is its full unfinished basement. Ready for customization, the basement can become whatever suits your needs—additional living space, a home office, media room, or recreational area the potential is truly impressive. The backyard offers both shade and privacy, while the front yard boasts clean landscaping and a welcoming entrance. For those who enjoy community living with added value, Mountainbrook delivers. The HOA includes access to a resort-style pool, tennis courts, basketball courts, a large clubhouse, and a scenic pondside walking trail. A highlight of the amenities is the enormous playground area, a rare bonus that enhances the neighborhood’s appeal. This home offers immediate livability and long-term flexibility in a well-regarded community just minutes from downtown Cartersville, I-75, and top-rated schools. Whether you’re looking for a property with expansion potential or a home with community perks, 13 Oakside Court checks the right boxes. Schedule your tour today to experience the blend of space, style, and neighborhood advantages this home has to offer.
Property Details for 13 Oakside Court NW
- Subdivision ComplexMountainbrook
- Architectural StyleCottage, Farmhouse, Traditional
- ExteriorPrivate Yard, Other
- Num Of Garage Spaces2
- Parking FeaturesAttached, Garage, Garage Door Opener, Garage Faces Side, Kitchen Level
- Property AttachedNo
- Waterfront FeaturesPond
LISTING UPDATED:
- StatusActive
- MLS #7559300
- Days on Site7
- Taxes$4,009 / year
- HOA Fees$966 / year
- MLS TypeResidential
- Year Built2022
- Lot Size0.41 Acres
- CountryBartow - GA
Location
Listing Courtesy of Keller Williams Realty Northwest, LLC. - Jenny Smith
LISTING UPDATED:
- StatusActive
- MLS #7559300
- Days on Site7
- Taxes$4,009 / year
- HOA Fees$966 / year
- MLS TypeResidential
- Year Built2022
- Lot Size0.41 Acres
- CountryBartow - GA
Building Information for 13 Oakside Court NW
- StoriesTwo
- Year Built2022
- Lot Size0.4100 Acres
Payment Calculator
Term
Interest
Home Price
Down Payment
The Payment Calculator is for illustrative purposes only. Read More
Property Information for 13 Oakside Court NW
Summary
Location and General Information
- Community Features: Clubhouse, Fitness Center, Homeowners Assoc, Meeting Room, Near Schools, Near Shopping, Park, Pickleball, Playground, Pool, Sidewalks, Tennis Court(s)
- Directions: GPS
- View: Other
- Coordinates: 34.248724,-84.810745
School Information
- Elementary School: White - Bartow
- Middle School: Cass
- High School: Cass
Taxes and HOA Information
- Parcel Number: 0069Q 0001 243
- Tax Year: 2024
- Tax Legal Description: LT 243 MOUNTAINBROOK S/D LL 166 D 5
- Tax Lot: 243
Virtual Tour
- Virtual Tour Link PP: https://www.propertypanorama.com/13-Oakside-Court-NW-Cartersville-GA-30121/unbranded
Parking
- Open Parking: No
Interior and Exterior Features
Interior Features
- Cooling: Ceiling Fan(s), Central Air, Zoned
- Heating: Electric, Zoned
- Appliances: Dishwasher, Disposal, Electric Cooktop, Electric Water Heater, Microwave
- Basement: Bath/Stubbed, Daylight, Exterior Entry, Full, Interior Entry, Unfinished
- Fireplace Features: Family Room, Insert
- Flooring: Other
- Interior Features: Double Vanity, Entrance Foyer, High Ceilings 9 ft Main, Walk-In Closet(s)
- Levels/Stories: Two
- Other Equipment: None
- Window Features: Insulated Windows
- Kitchen Features: Breakfast Bar, Cabinets White, Kitchen Island, Pantry Walk-In, Solid Surface Counters, View to Family Room
- Master Bathroom Features: Double Vanity, Shower Only
- Foundation: Concrete Perimeter
- Main Bedrooms: 1
- Bathrooms Total Integer: 4
- Main Full Baths: 1
- Bathrooms Total Decimal: 4
Exterior Features
- Accessibility Features: Accessible Bedroom
- Construction Materials: Cement Siding
- Fencing: None
- Horse Amenities: None
- Patio And Porch Features: Deck, Front Porch, Patio
- Pool Features: None
- Road Surface Type: Asphalt
- Roof Type: Composition
- Security Features: Fire Alarm, Smoke Detector(s)
- Spa Features: None
- Laundry Features: Laundry Room, Upper Level
- Pool Private: No
- Road Frontage Type: None
- Other Structures: None
Property
Utilities
- Sewer: Public Sewer
- Utilities: Cable Available, Electricity Available, Phone Available, Sewer Available, Underground Utilities, Water Available
- Water Source: Public
- Electric: 110 Volts
Property and Assessments
- Home Warranty: Yes
- Property Condition: Resale
Green Features
- Green Energy Efficient: Thermostat
- Green Energy Generation: None
Lot Information
- Above Grade Finished Area: 2675
- Common Walls: No Common Walls
- Lot Features: Back Yard, Front Yard, Landscaped, Private, Wooded
- Waterfront Footage: Pond
Rental
Rent Information
- Land Lease: No
- Occupant Types: Owner
Public Records for 13 Oakside Court NW
Tax Record
- 2024$4,009.00 ($334.08 / month)
Home Facts
- Beds5
- Baths4
- Total Finished SqFt3,893 SqFt
- Above Grade Finished2,675 SqFt
- StoriesTwo
- Lot Size0.4100 Acres
- StyleSingle Family Residence
- Year Built2022
- APN0069Q 0001 243
- CountyBartow - GA
- Fireplaces1




