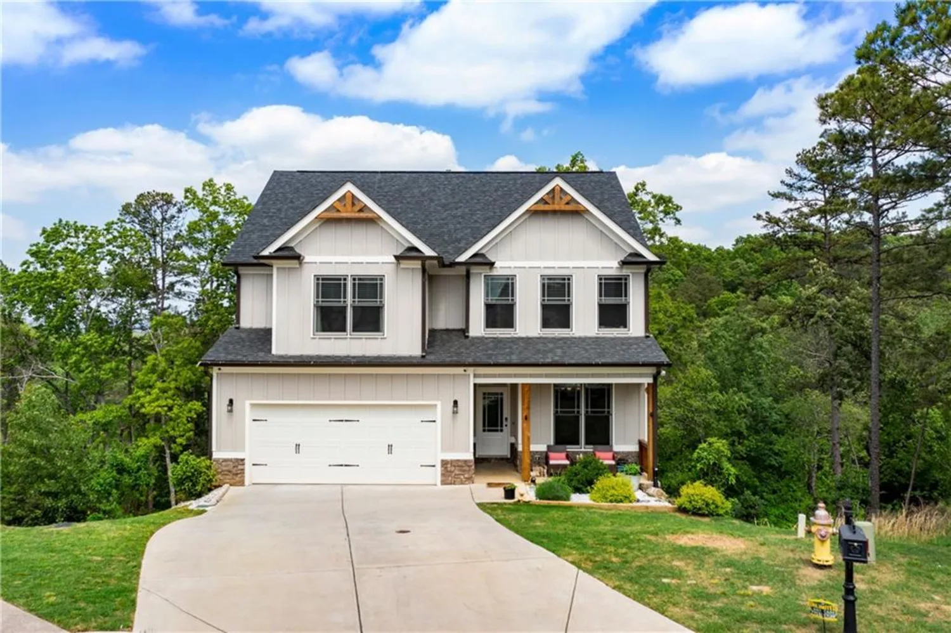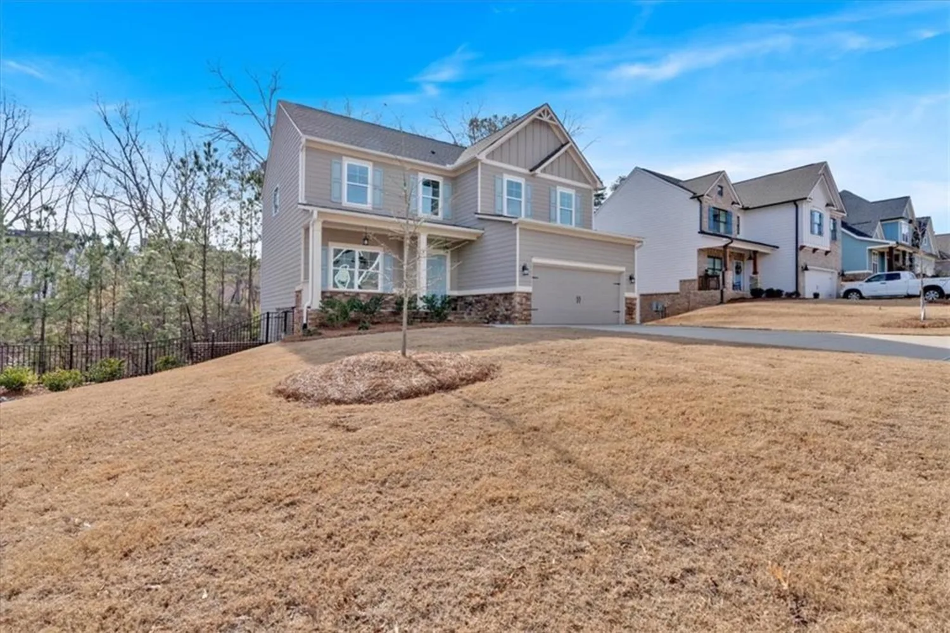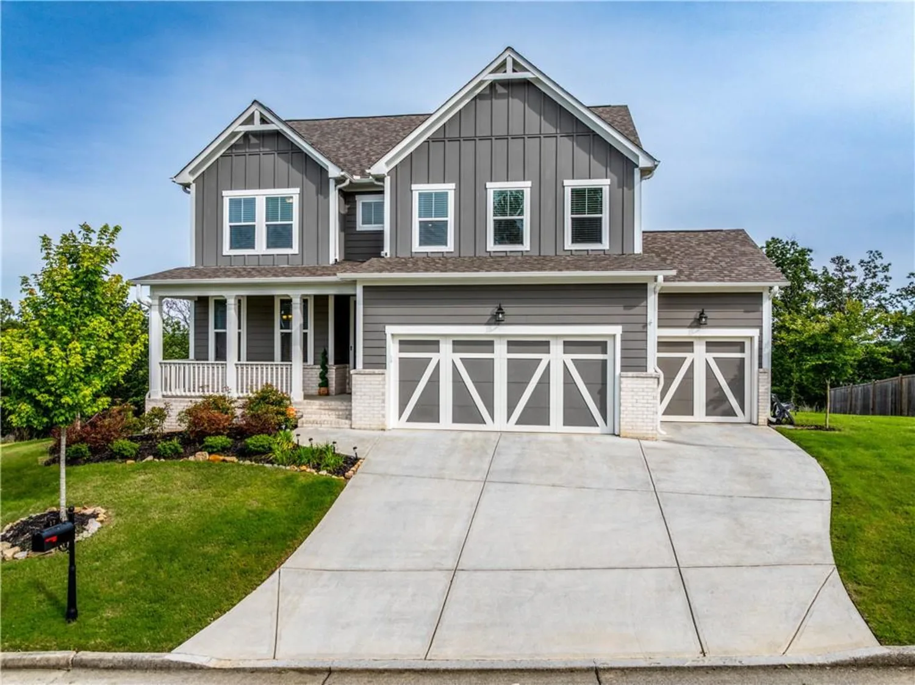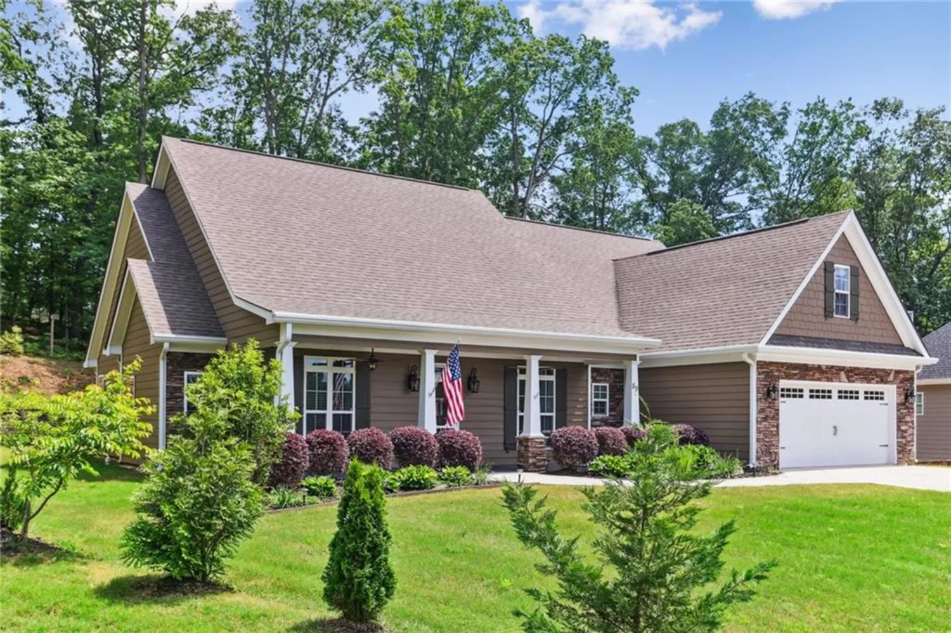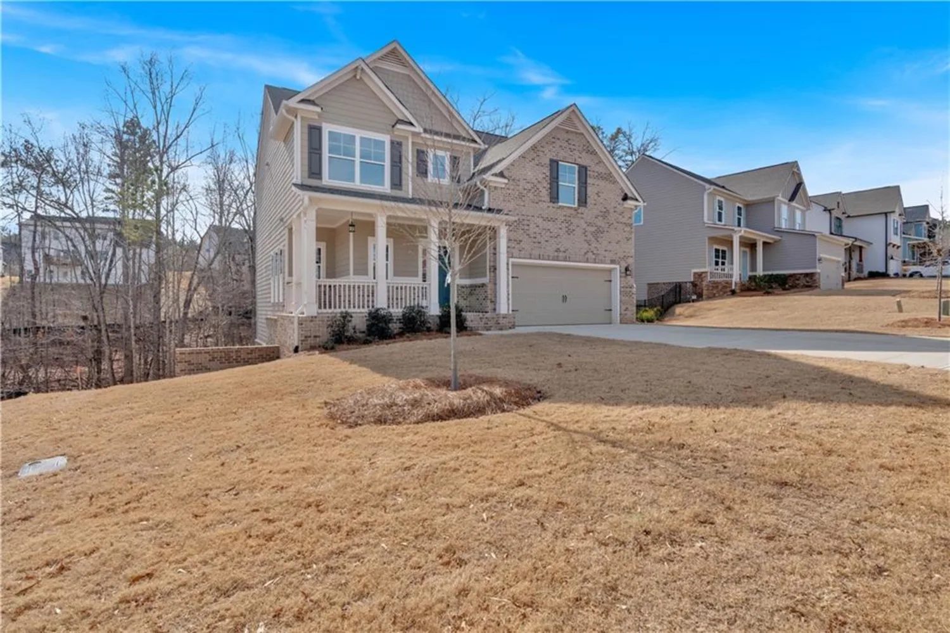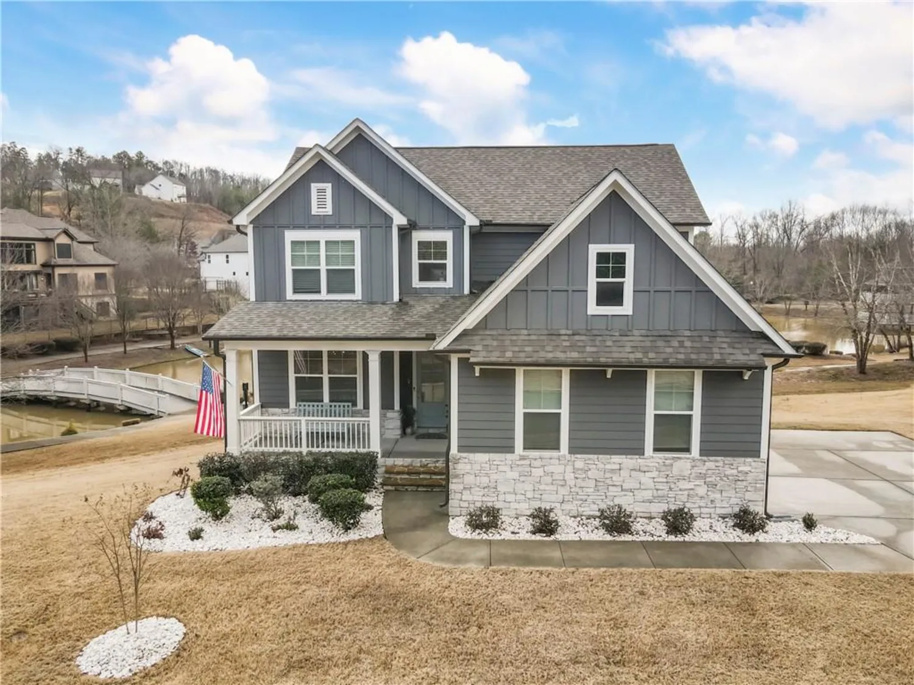12 creekview drive seCartersville, GA 30120
12 creekview drive seCartersville, GA 30120
Description
Step inside the most stylish modern farmhouse in Cartersville. 12 Creekview Drive is a redesigned newer construction home full of luxurious upgrades throughout. Every corner you turn you’ll be more amazed than the last. Owned by an interior designer, every inch of this home has been thoughtfully curated with wall paper, custom millwork, designer lighting, and more. As soon as you arrive you’ll fall in love with the curb appeal. Step onto the cozy front porch and be greeted by an oversize front door that is not only striking, but one of a kind—-it was previously used in a Stephen King film. As you enter the light-filled two-story foyer you’ll will feel like you’ve stepped straight into a Southern Living Idea Home. The first floor has wide plank, light hardwoods throughout. It’s truly an entertainer’s dream featuring an oversized dining room that seats 10 complete with gorgeous lantern light fixtures and hand stenciled wall covering. The dining room flows into the fireside living room and luxurious kitchen. The kitchen is outfitted with Kitchen Aid appliances, a farmhouse sink overlooking the back yard, floor to ceiling cabinetry, and a custom pantry. Adjoining the kitchen and living room is a breakfast area with an oversized chandelier… just imagine your family gathered around for weekend breakfast before heading out to the community pool for a fun day. The coffered ceiling and gas burning fire place make the living room so cozy you may never get your guests to leave. Off the living room there’s a private outdoor covered terrace connecting to the amazing backyard. You can also enter the backyard from the kitchen. In the fully fenced backyard you’ll be transported to a countryside estate. The oversized pergola adorned with cafe lights, pea gravel path, and fire pit area create the perfect setting for alfresco cocktails and dinners with loved ones. Back inside there is also a bonus space and full bathroom on the main level that is currently being used as an office, but offers full flexibility and could be used as a play room, piano room, den, or easily converted to a 5th bedroom. Up the stairs you’ll find a lofted library that leads to all the bedrooms. On the second level you find the primary suite as well as 3 additional bedroom and 2 additional bathrooms. The primary suite is reminiscent of a 5-start hotel with an oversized bedroom that has tons of natural light and a sitting area with an additional gas fireplace. The spa like bathroom has double sinks, a soaking tub, a large glass shower, and plenty of storage. The laundry room is conveniently located on the second level near all the bedrooms, and with a laundry room this gorgeous, dare we say, that you might even get excited to do laundry. Behind the scenes, there is a tankless hot water system, spray foam insulation, and many more special features. This home is located in the coveted Carter Grove community, a picturesque neighborhood offering a pool, tennis courts, playground, and will soon have pickleball courts and a second pool. The community is an ideal location near top-ranked Cartersville schools and Woodland Hills Golf Course. Historic Downtown Cartersville oozes southern charm, and living here you'd be just a short drive from all the shops and restaurants. Homes like this don’t come on the market often, so schedule you showing today.
Property Details for 12 Creekview Drive SE
- Subdivision ComplexCarter Grove
- Architectural StyleCraftsman, Farmhouse, Traditional
- ExteriorCourtyard, Gas Grill, Lighting, Private Yard
- Num Of Garage Spaces2
- Num Of Parking Spaces4
- Parking FeaturesGarage, Garage Door Opener, Garage Faces Front, Level Driveway
- Property AttachedNo
- Waterfront FeaturesNone
LISTING UPDATED:
- StatusActive
- MLS #7578038
- Days on Site0
- Taxes$5,259 / year
- MLS TypeResidential
- Year Built2016
- Lot Size0.23 Acres
- CountryBartow - GA
Location
Listing Courtesy of Harry Norman REALTORS - Allise Raad
LISTING UPDATED:
- StatusActive
- MLS #7578038
- Days on Site0
- Taxes$5,259 / year
- MLS TypeResidential
- Year Built2016
- Lot Size0.23 Acres
- CountryBartow - GA
Building Information for 12 Creekview Drive SE
- StoriesTwo
- Year Built2016
- Lot Size0.2300 Acres
Payment Calculator
Term
Interest
Home Price
Down Payment
The Payment Calculator is for illustrative purposes only. Read More
Property Information for 12 Creekview Drive SE
Summary
Location and General Information
- Community Features: Homeowners Assoc, Near Schools, Playground, Pool, Sidewalks, Street Lights, Swim Team, Tennis Court(s)
- Directions: Use GPS
- View: Neighborhood
- Coordinates: 34.109484,-84.816852
School Information
- Elementary School: Cartersville
- Middle School: Cartersville
- High School: Cartersville
Taxes and HOA Information
- Parcel Number: C124 0001 013
- Tax Year: 2024
- Association Fee Includes: Maintenance Grounds, Swim, Tennis
- Tax Legal Description: LT A1013 CARTER GROVE S/D PH I S 3
Virtual Tour
- Virtual Tour Link PP: https://www.propertypanorama.com/12-Creekview-Drive-SE-Cartersville-GA-30120/unbranded
Parking
- Open Parking: Yes
Interior and Exterior Features
Interior Features
- Cooling: Central Air
- Heating: Central
- Appliances: Dishwasher, Disposal, Dryer
- Basement: None
- Fireplace Features: Gas Log, Gas Starter, Living Room, Master Bedroom
- Flooring: Carpet, Hardwood, Tile, Wood
- Interior Features: Beamed Ceilings, Crown Molding, Entrance Foyer, Entrance Foyer 2 Story, High Ceilings 9 ft Upper
- Levels/Stories: Two
- Other Equipment: None
- Window Features: Double Pane Windows, Window Treatments
- Kitchen Features: Cabinets White, Eat-in Kitchen, Kitchen Island, Pantry, Pantry Walk-In, Stone Counters, View to Family Room
- Master Bathroom Features: Double Vanity, Separate Tub/Shower, Vaulted Ceiling(s)
- Foundation: Slab
- Bathrooms Total Integer: 4
- Main Full Baths: 1
- Bathrooms Total Decimal: 4
Exterior Features
- Accessibility Features: None
- Construction Materials: HardiPlank Type
- Fencing: Back Yard
- Horse Amenities: None
- Patio And Porch Features: Covered, Front Porch, Patio, Side Porch, Terrace
- Pool Features: None
- Road Surface Type: Asphalt
- Roof Type: Shingle
- Security Features: None
- Spa Features: None
- Laundry Features: In Hall, Laundry Room, Upper Level
- Pool Private: No
- Road Frontage Type: City Street
- Other Structures: None
Property
Utilities
- Sewer: Public Sewer
- Utilities: Cable Available, Electricity Available, Natural Gas Available, Phone Available, Sewer Available, Water Available
- Water Source: Public
- Electric: None
Property and Assessments
- Home Warranty: No
- Property Condition: Resale
Green Features
- Green Energy Efficient: None
- Green Energy Generation: None
Lot Information
- Above Grade Finished Area: 3339
- Common Walls: No Common Walls
- Lot Features: Back Yard, Front Yard, Landscaped, Level, Private, Wooded
- Waterfront Footage: None
Rental
Rent Information
- Land Lease: No
- Occupant Types: Owner
Public Records for 12 Creekview Drive SE
Tax Record
- 2024$5,259.00 ($438.25 / month)
Home Facts
- Beds4
- Baths4
- Total Finished SqFt3,339 SqFt
- Above Grade Finished3,339 SqFt
- StoriesTwo
- Lot Size0.2300 Acres
- StyleSingle Family Residence
- Year Built2016
- APNC124 0001 013
- CountyBartow - GA
- Fireplaces2




