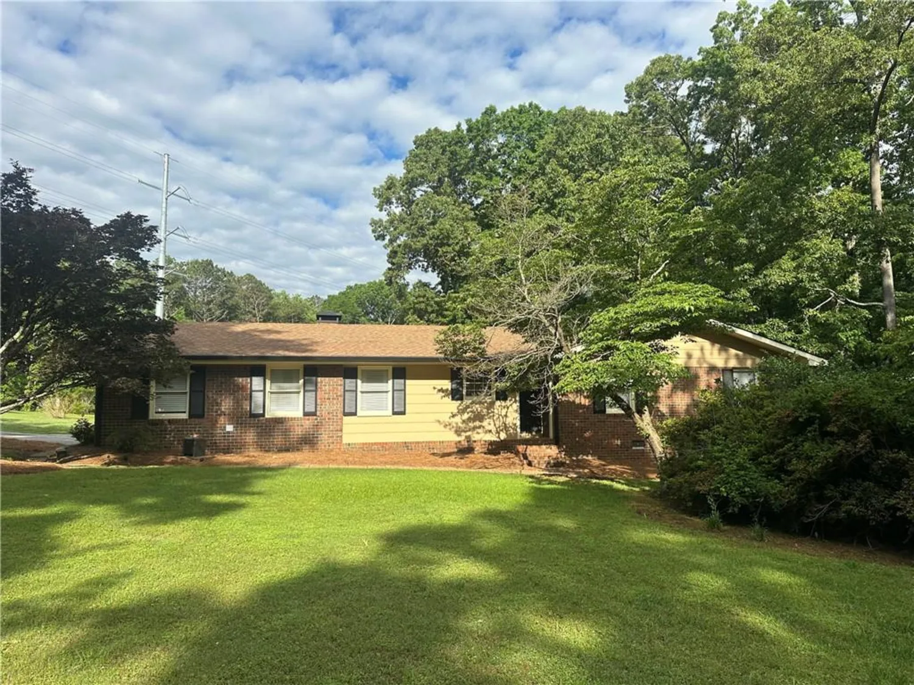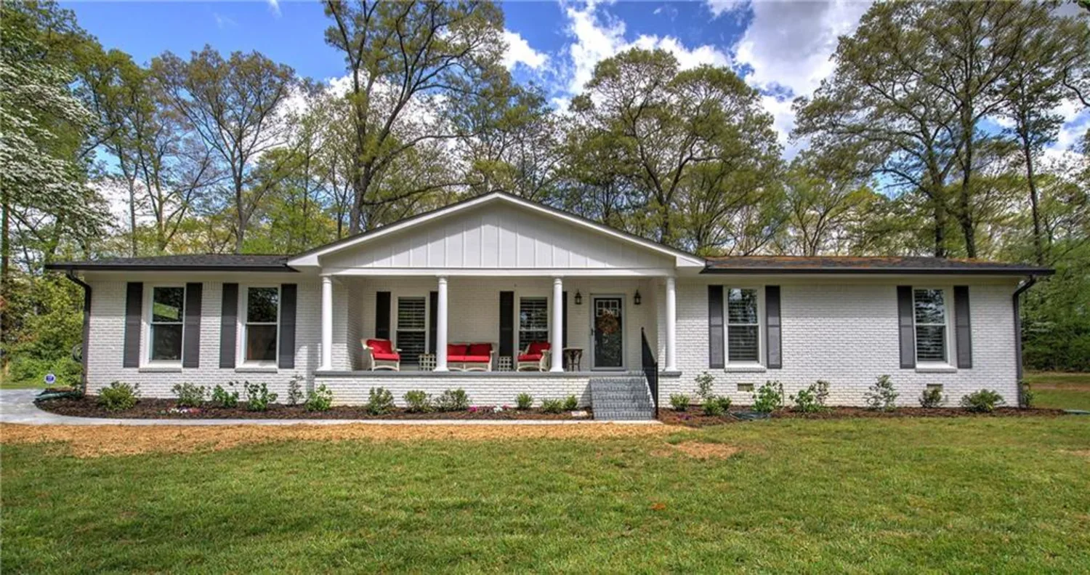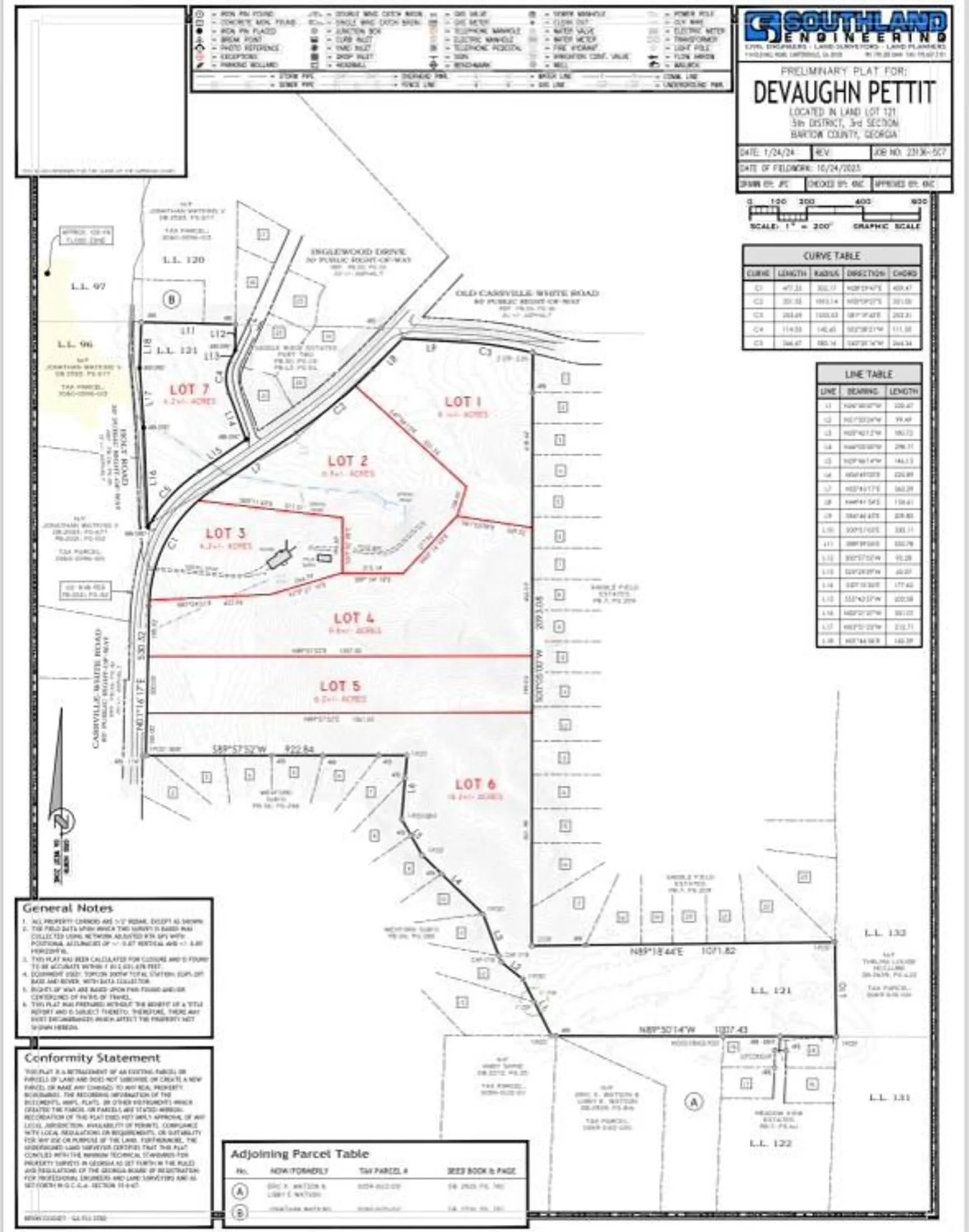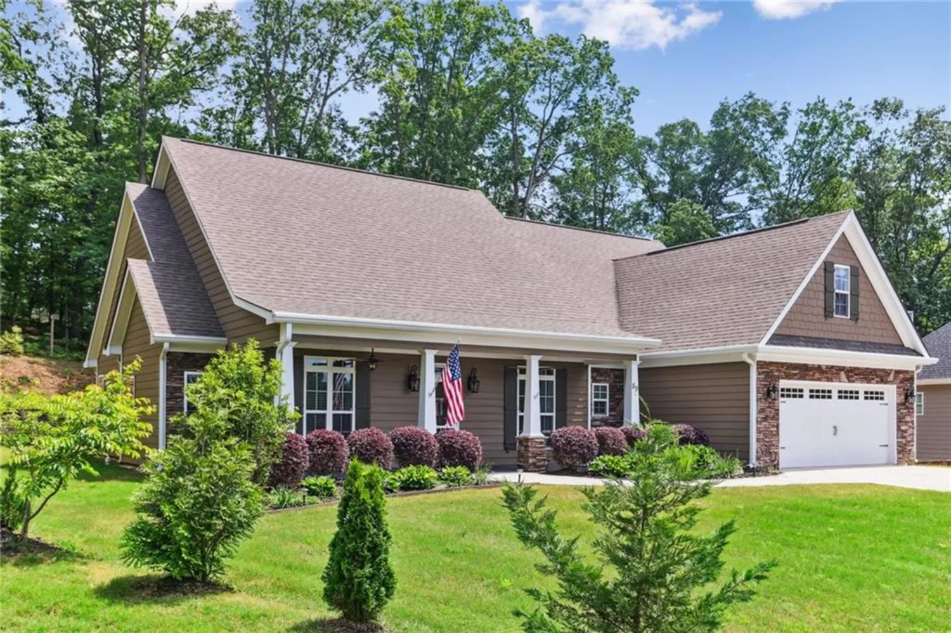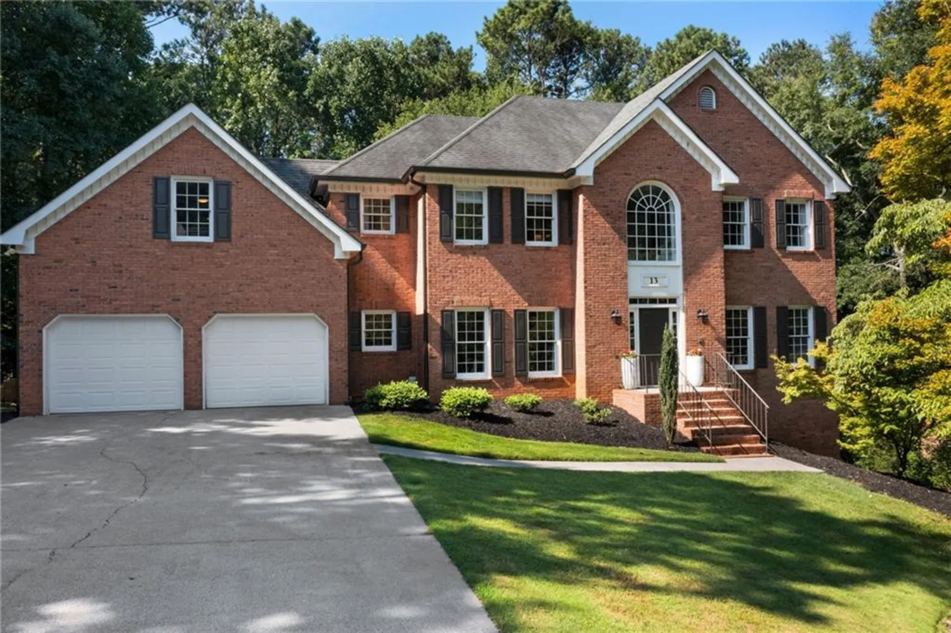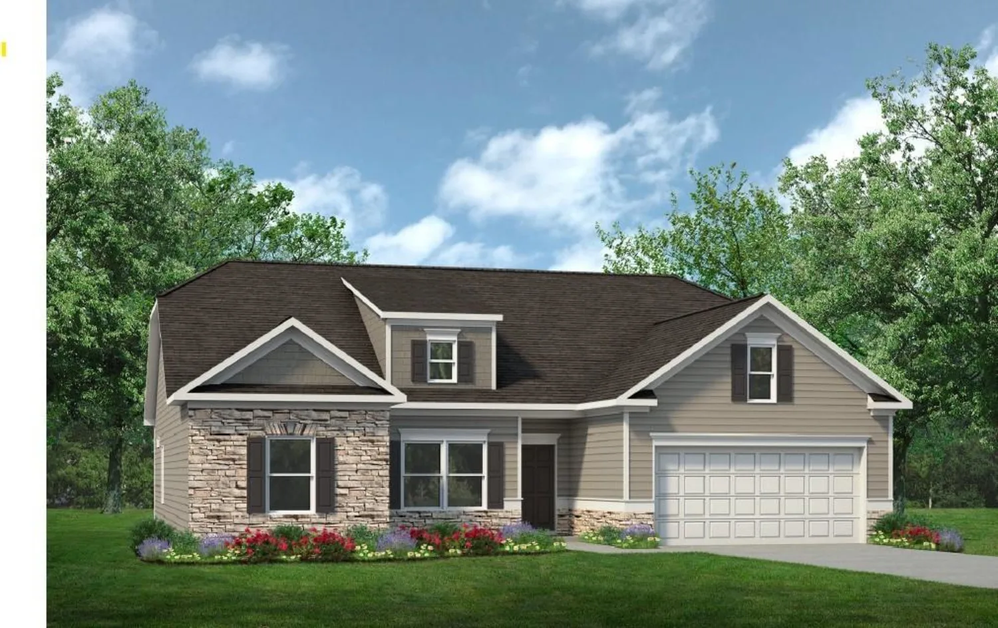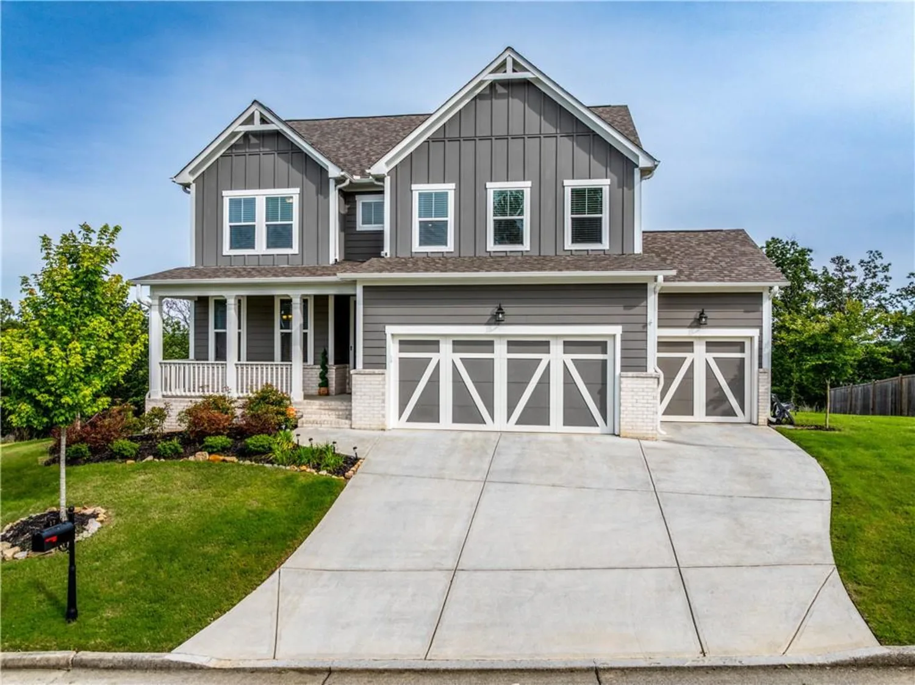15 lakeside wayCartersville, GA 30121
15 lakeside wayCartersville, GA 30121
Description
PRICE IMPROVEMENT, ASSUMABLE VA LOAN AT 5 3/4% OR $30K IN POTENTIAL FIRST TIME HOME BUYER DOWN PAYMENT ASSISTANCE WITH PREFERRED LENDER. Exceptional craftsman style LAKEFRONT home with PRIMARY ON MAIN and $70K in upgrades! Only 4 years young in a quiet cul-de-sac in sought after Mountainbrook subdivision. Gorgeous open floor plan with all the bells and whistles. A chef's kitchen sure to impress any culinary enthusiasts. Quartz counter-tops, oversized island, 42" white cabinets, stainless steel appliances, walk-in pantry, eat-in area with view of the lake. Large owner's suite on main with shower, dual vanities and custom built-in closet. Laundry room on main. Hardwood floors throughout, coffee bar/butler's pantry, formal dining room, and crown moldings. Upstairs you will find a second living area/flex rom, office area, 3 spacious bedrooms and 2 full baths. Garage features a professional epoxy coating ensuring your floor can withstand heavy traffic and household chemicals. A full unfinished basement awaits your customization. Walk-out access. Walk right out your door to the lake and walking trail. Upgrades include hardwood floors throughout, custom master closet, epoxy garage floor, & more! The Mountainbrook community amenities are unmatched offering something for everyone including: walking trails, lake, a 6,000 sq ft. clubhouse, jr. Olympic sized pool, baby pool, basketball court, 6 tennis courts, pickleball, gym, charming playhouses & more! Close to downtown Cartersville and easy access to the hwy. Up to $29,995 in Down Payment assistance available to qualified Homebuyers through Preferred Lender!
Property Details for 15 Lakeside Way
- Subdivision ComplexMountainbrook
- Architectural StyleCraftsman, Traditional
- ExteriorPrivate Entrance, Private Yard, Rain Gutters
- Num Of Garage Spaces2
- Parking FeaturesGarage
- Property AttachedNo
- Waterfront FeaturesPond
LISTING UPDATED:
- StatusActive
- MLS #7525837
- Days on Site77
- HOA Fees$960 / year
- MLS TypeResidential
- Year Built2021
- Lot Size0.30 Acres
- CountryBartow - GA
Location
Listing Courtesy of Keller Williams Realty Atl North - TINA BLUMBERG
LISTING UPDATED:
- StatusActive
- MLS #7525837
- Days on Site77
- HOA Fees$960 / year
- MLS TypeResidential
- Year Built2021
- Lot Size0.30 Acres
- CountryBartow - GA
Building Information for 15 Lakeside Way
- StoriesThree Or More
- Year Built2021
- Lot Size0.3000 Acres
Payment Calculator
Term
Interest
Home Price
Down Payment
The Payment Calculator is for illustrative purposes only. Read More
Property Information for 15 Lakeside Way
Summary
Location and General Information
- Community Features: Clubhouse, Fishing, Fitness Center, Homeowners Assoc, Lake, Near Trails/Greenway, Pickleball, Playground, Pool, Sidewalks, Street Lights, Tennis Court(s)
- Directions: I75N to exit 290 to GA 20 toward Rome/Canton and turn left. Continue onto Peoples Valley Road, then turn left into the Mountainbrook community. Right onto Lakeside Way. Home will be on the left
- View: Lake
- Coordinates: 34.247983,-84.815143
School Information
- Elementary School: White - Bartow
- Middle School: Cass
- High School: Cass
Taxes and HOA Information
- Parcel Number: 0069Q 0001 203
- Tax Legal Description: 0
Virtual Tour
- Virtual Tour Link PP: https://www.propertypanorama.com/15-Lakeside-Way-Cartersville-GA-30121/unbranded
Parking
- Open Parking: No
Interior and Exterior Features
Interior Features
- Cooling: Central Air, Electric, Zoned
- Heating: Central, Heat Pump, Hot Water, Zoned
- Appliances: Dishwasher, Disposal, Electric Cooktop, Electric Oven, Electric Water Heater, ENERGY STAR Qualified Appliances, Microwave, Range Hood, Self Cleaning Oven
- Basement: Bath/Stubbed, Daylight, Exterior Entry, Full, Unfinished, Walk-Out Access
- Fireplace Features: None
- Flooring: Hardwood
- Interior Features: Crown Molding, Disappearing Attic Stairs, Double Vanity, Entrance Foyer, High Ceilings 9 ft Main, High Ceilings 9 ft Upper, Low Flow Plumbing Fixtures, Tray Ceiling(s), Walk-In Closet(s)
- Levels/Stories: Three Or More
- Other Equipment: None
- Window Features: Double Pane Windows, Insulated Windows, Window Treatments
- Kitchen Features: Cabinets White, Eat-in Kitchen, Pantry, View to Family Room
- Master Bathroom Features: Double Vanity
- Foundation: Concrete Perimeter
- Main Bedrooms: 1
- Total Half Baths: 1
- Bathrooms Total Integer: 4
- Main Full Baths: 1
- Bathrooms Total Decimal: 3
Exterior Features
- Accessibility Features: Accessible Electrical and Environmental Controls
- Construction Materials: HardiPlank Type, Stone
- Fencing: None
- Horse Amenities: None
- Patio And Porch Features: Covered, Deck, Front Porch, Rear Porch
- Pool Features: None
- Road Surface Type: Asphalt
- Roof Type: Shingle
- Security Features: Carbon Monoxide Detector(s), Closed Circuit Camera(s), Fire Alarm, Security Lights, Security System Leased, Smoke Detector(s)
- Spa Features: None
- Laundry Features: Laundry Room, Main Level, Sink
- Pool Private: No
- Road Frontage Type: None
- Other Structures: None
Property
Utilities
- Sewer: Public Sewer
- Utilities: Cable Available, Electricity Available, Phone Available, Sewer Available, Underground Utilities, Water Available
- Water Source: Public
- Electric: 110 Volts, 220 Volts
Property and Assessments
- Home Warranty: No
- Property Condition: Resale
Green Features
- Green Energy Efficient: Insulation, Lighting, Thermostat, Windows
- Green Energy Generation: None
Lot Information
- Above Grade Finished Area: 2600
- Common Walls: No Common Walls
- Lot Features: Back Yard, Cul-De-Sac, Front Yard, Lake On Lot, Landscaped, Level
- Waterfront Footage: Pond
Rental
Rent Information
- Land Lease: No
- Occupant Types: Owner
Public Records for 15 Lakeside Way
Home Facts
- Beds4
- Baths3
- Total Finished SqFt2,630 SqFt
- Above Grade Finished2,600 SqFt
- StoriesThree Or More
- Lot Size0.3000 Acres
- StyleSingle Family Residence
- Year Built2021
- APN0069Q 0001 203
- CountyBartow - GA





