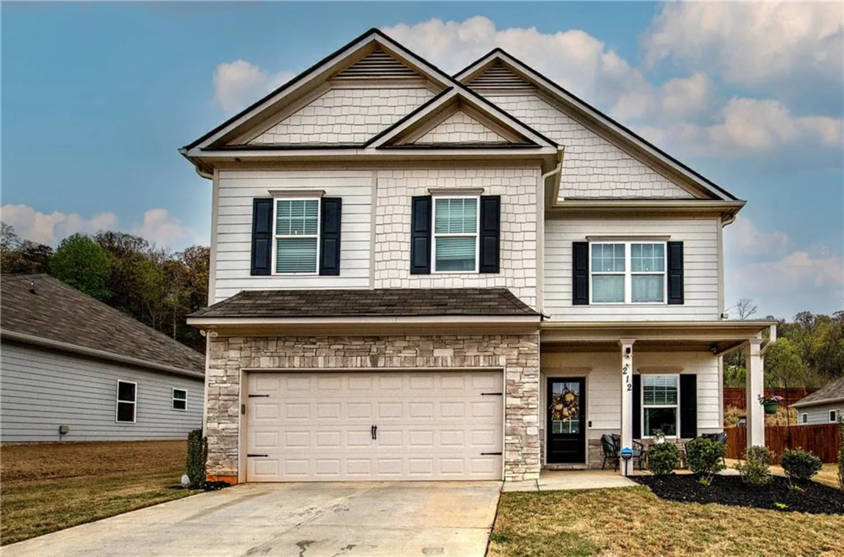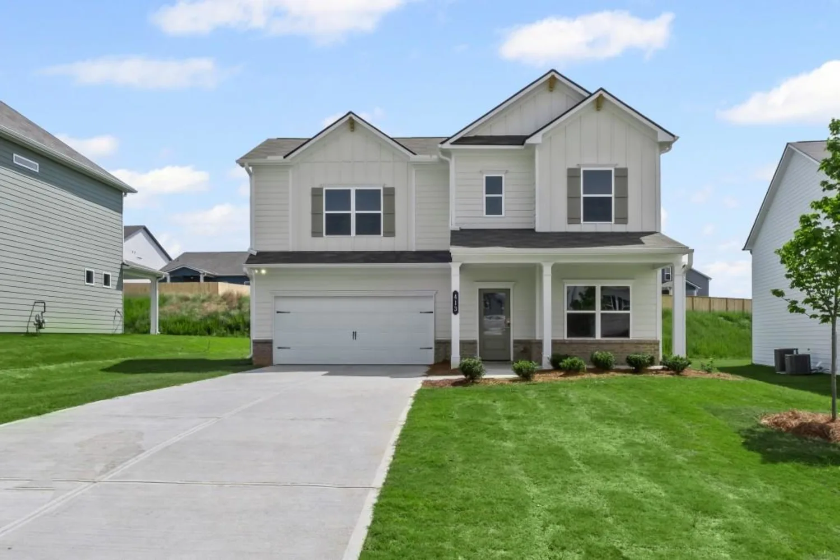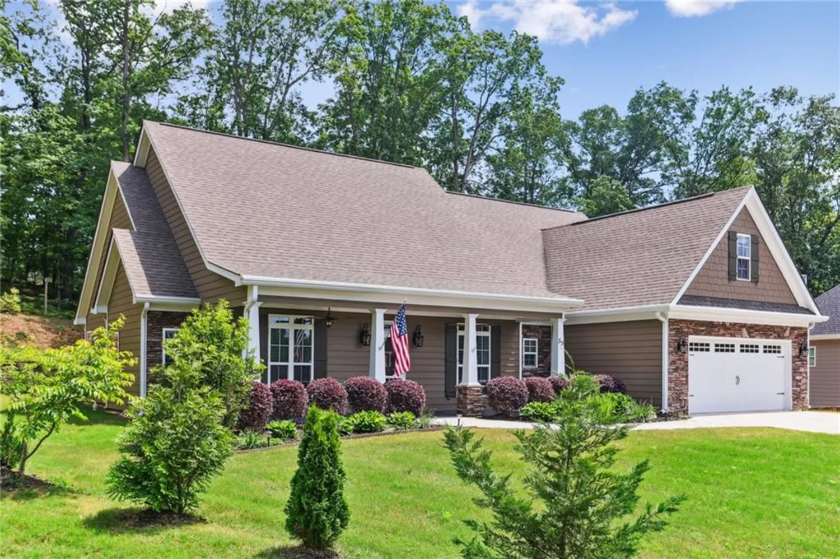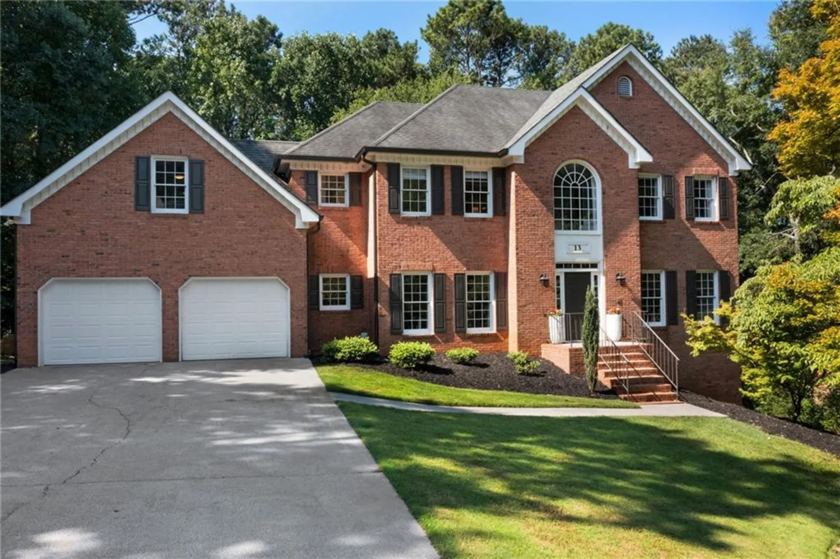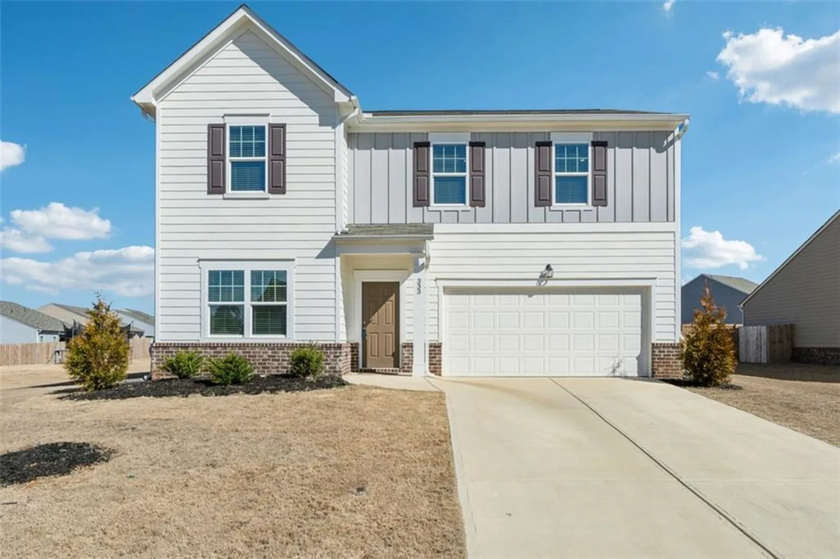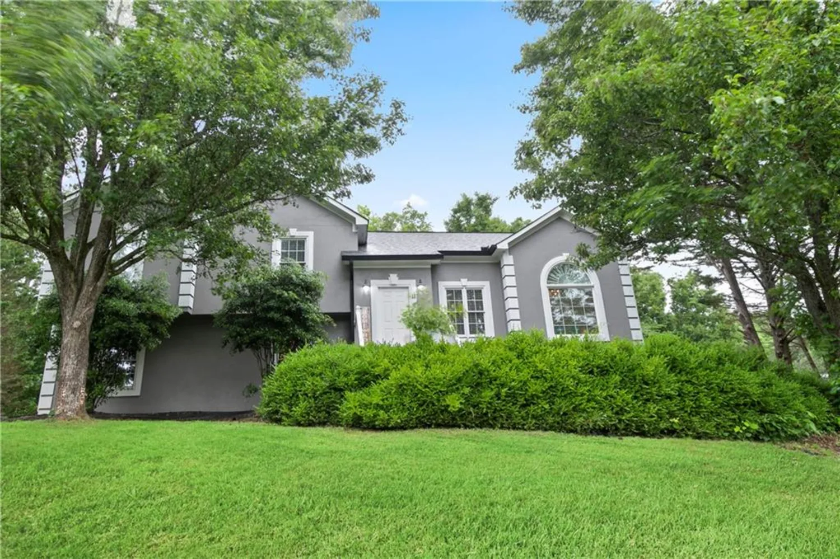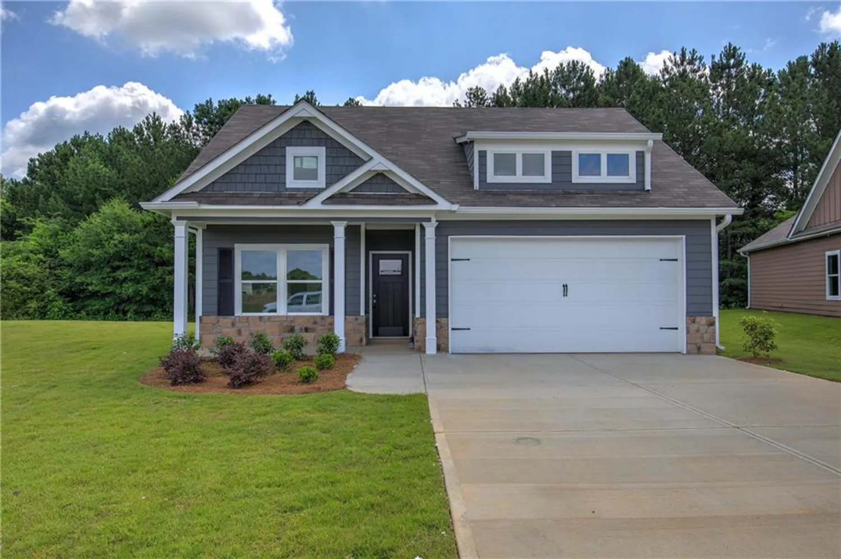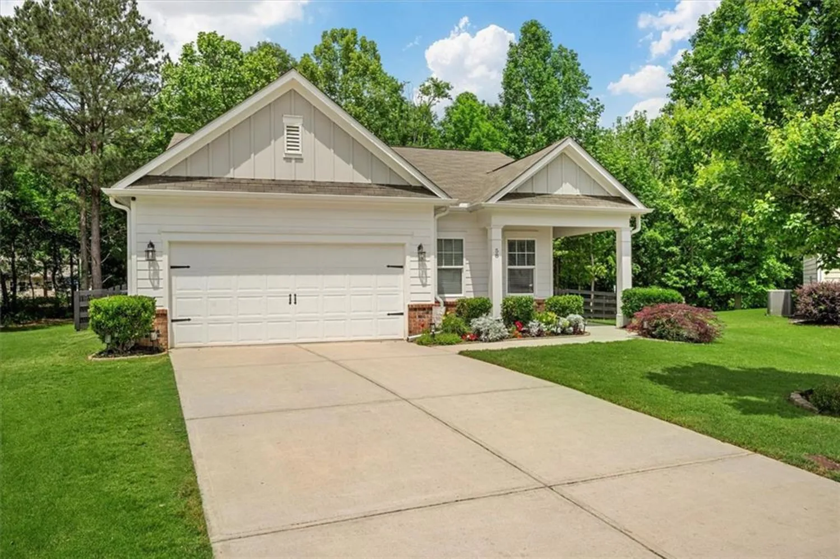24 hampton laneCartersville, GA 30120
24 hampton laneCartersville, GA 30120
Description
Welcome to this beautifully updated, stepless brick ranch in the sought after Waterford Subdivision, just minutes from downtown Cartersville! With a spacious Master on Main and two additional bedrooms, this home perfectly combines convenience and style. Both the primary and the guest bathrooms have been fully renovated with sleek LED mirrors, soft-close drawers, and gorgeous granite countertops—adding a modern flair to every corner. The heart of the home is the open-concept kitchen, featuring stunning new quartz countertops, new kitchen aid appliances, and a breakfast bar—ideal for your morning coffee or casual meals. Step into the cozy living room and enjoy the warmth of the brick-faced gas fireplace—perfect for those chilly fall nights. Step into the enchanting sunroom, where floor-to-ceiling windows fill the space with a warm embrace of natural light, and newly tiled floors add a refined touch. This peaceful haven is the perfect escape—imagine sipping your morning coffee as the soft glow of sunrise fills the room or unwinding at sunset as the sky dances with vibrant colors. Whether it’s the start or end of your day, this room will quickly become your favorite. One of the biggest perks of this home? Ultimate privacy—no neighbors behind you, giving you the perfect backdrop for quiet, serene living. The level, fenced-in backyard is ready for family fun, pets, or hosting cookouts, and the brand new fence adds even more value and security. Looking for extra storage? You’ve got it with the adorable shed in the backyard, built on solid concrete! Hop on your golf cart to the pool, tennis courts, or enjoy a walk with your dog through this charming community, or head across the street to Dellinger Park. You’re also just a short ride away from the best dining, shopping, and entertainment in the heart of downtown, making it easy to enjoy everything the area has to offer. Don't miss your chance to make this stunning house your home—come see it for yourself before it's gone!
Property Details for 24 Hampton Lane
- Subdivision ComplexThe Waterford
- Architectural StyleRanch
- ExteriorPrivate Yard
- Num Of Garage Spaces2
- Parking FeaturesGarage, Garage Door Opener, Level Driveway
- Property AttachedNo
- Waterfront FeaturesNone
LISTING UPDATED:
- StatusClosed
- MLS #7534753
- Days on Site32
- Taxes$3,996 / year
- HOA Fees$750 / year
- MLS TypeResidential
- Year Built1998
- Lot Size0.41 Acres
- CountryBartow - GA
LISTING UPDATED:
- StatusClosed
- MLS #7534753
- Days on Site32
- Taxes$3,996 / year
- HOA Fees$750 / year
- MLS TypeResidential
- Year Built1998
- Lot Size0.41 Acres
- CountryBartow - GA
Building Information for 24 Hampton Lane
- StoriesOne
- Year Built1998
- Lot Size0.4100 Acres
Payment Calculator
Term
Interest
Home Price
Down Payment
The Payment Calculator is for illustrative purposes only. Read More
Property Information for 24 Hampton Lane
Summary
Location and General Information
- Community Features: Clubhouse, Homeowners Assoc, Pickleball, Playground, Pool, Sidewalks, Tennis Court(s)
- Directions: GPS Friendly
- View: Trees/Woods
- Coordinates: 34.129883,-84.801471
School Information
- Elementary School: Cartersville
- Middle School: Cartersville
- High School: Cartersville
Taxes and HOA Information
- Parcel Number: C071 0002 080
- Tax Year: 2024
- Association Fee Includes: Maintenance Grounds, Swim, Tennis
- Tax Legal Description: L102 WATERFORD UNIT VI II LL814/843 LD4
Virtual Tour
- Virtual Tour Link PP: https://www.propertypanorama.com/24-Hampton-Lane-Cartersville-GA-30120/unbranded
Parking
- Open Parking: Yes
Interior and Exterior Features
Interior Features
- Cooling: Central Air
- Heating: Central
- Appliances: Dishwasher, Disposal, Electric Oven, Electric Water Heater, Gas Cooktop, Microwave, Range Hood, Refrigerator
- Basement: None
- Fireplace Features: Brick, Family Room, Gas Starter
- Flooring: Carpet, Hardwood, Tile
- Interior Features: Bookcases, Crown Molding, Entrance Foyer
- Levels/Stories: One
- Other Equipment: None
- Window Features: Insulated Windows, Plantation Shutters
- Kitchen Features: Breakfast Bar, Cabinets White, Eat-in Kitchen, Pantry, Stone Counters, View to Family Room
- Master Bathroom Features: Double Vanity, Separate His/Hers, Separate Tub/Shower, Soaking Tub
- Foundation: Slab
- Main Bedrooms: 3
- Total Half Baths: 1
- Bathrooms Total Integer: 3
- Main Full Baths: 2
- Bathrooms Total Decimal: 2
Exterior Features
- Accessibility Features: None
- Construction Materials: Brick 4 Sides
- Fencing: Back Yard, Fenced, Privacy
- Horse Amenities: None
- Patio And Porch Features: Patio
- Pool Features: None
- Road Surface Type: Asphalt
- Roof Type: Composition
- Security Features: Carbon Monoxide Detector(s), Smoke Detector(s)
- Spa Features: None
- Laundry Features: Laundry Room, Main Level, Mud Room
- Pool Private: No
- Road Frontage Type: City Street
- Other Structures: Pergola, Shed(s)
Property
Utilities
- Sewer: Public Sewer
- Utilities: Cable Available, Electricity Available, Natural Gas Available, Phone Available, Sewer Available, Water Available
- Water Source: Public
- Electric: None
Property and Assessments
- Home Warranty: No
- Property Condition: Resale
Green Features
- Green Energy Efficient: None
- Green Energy Generation: None
Lot Information
- Common Walls: No Common Walls
- Lot Features: Back Yard, Landscaped, Level, Pasture
- Waterfront Footage: None
Rental
Rent Information
- Land Lease: No
- Occupant Types: Owner
Public Records for 24 Hampton Lane
Tax Record
- 2024$3,996.00 ($333.00 / month)
Home Facts
- Beds3
- Baths2
- Total Finished SqFt2,040 SqFt
- StoriesOne
- Lot Size0.4100 Acres
- StyleSingle Family Residence
- Year Built1998
- APNC071 0002 080
- CountyBartow - GA
- Fireplaces1




