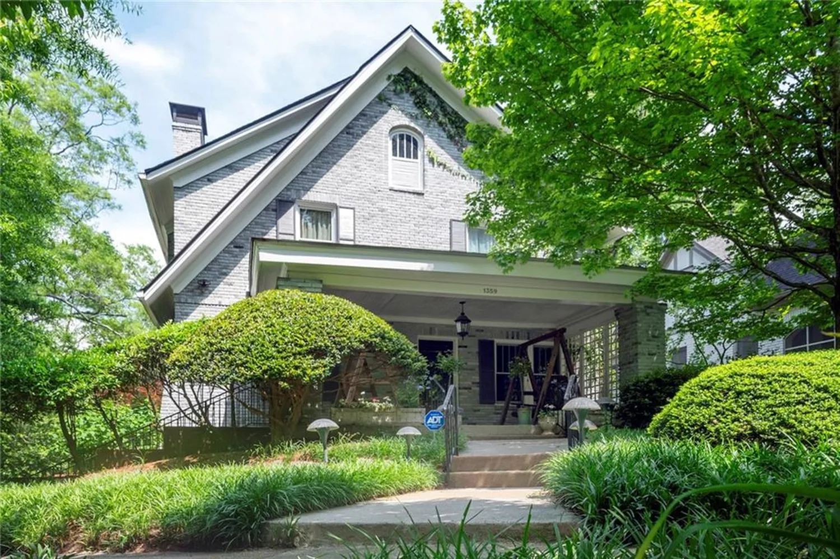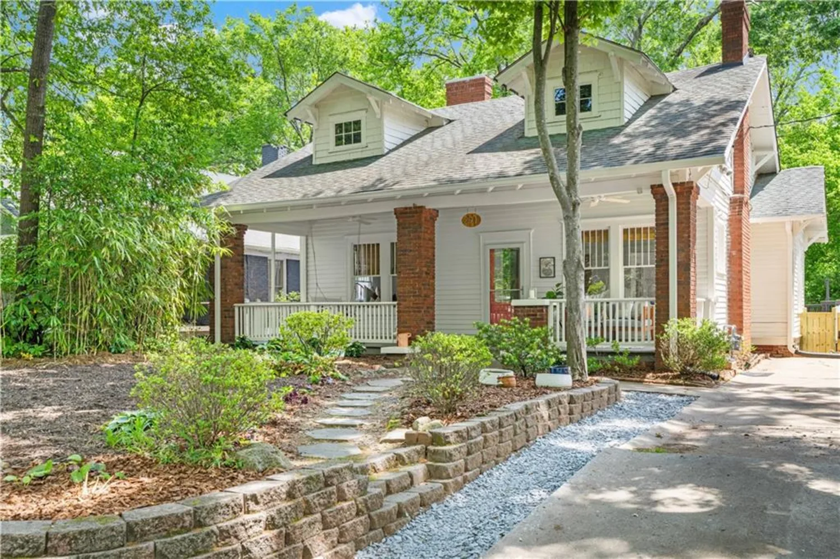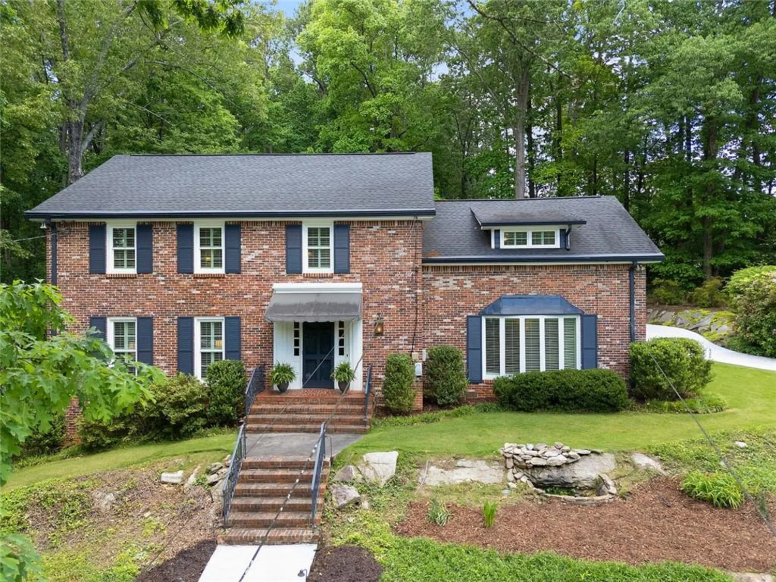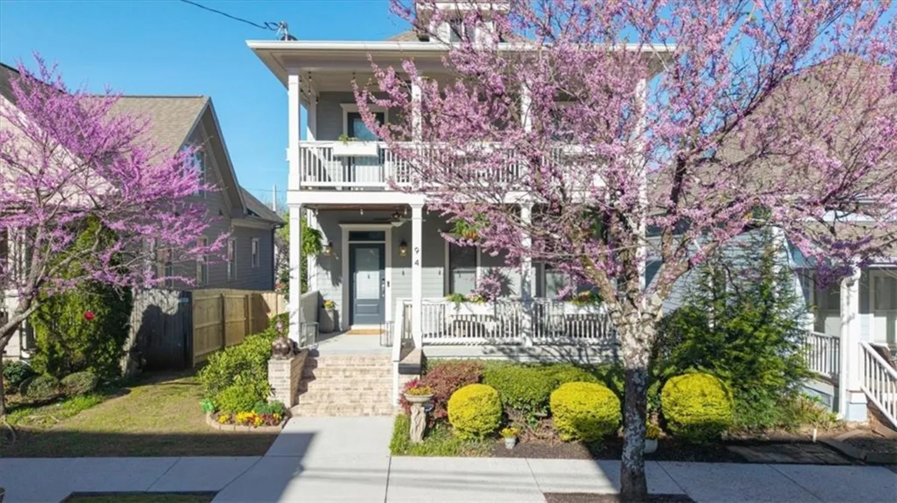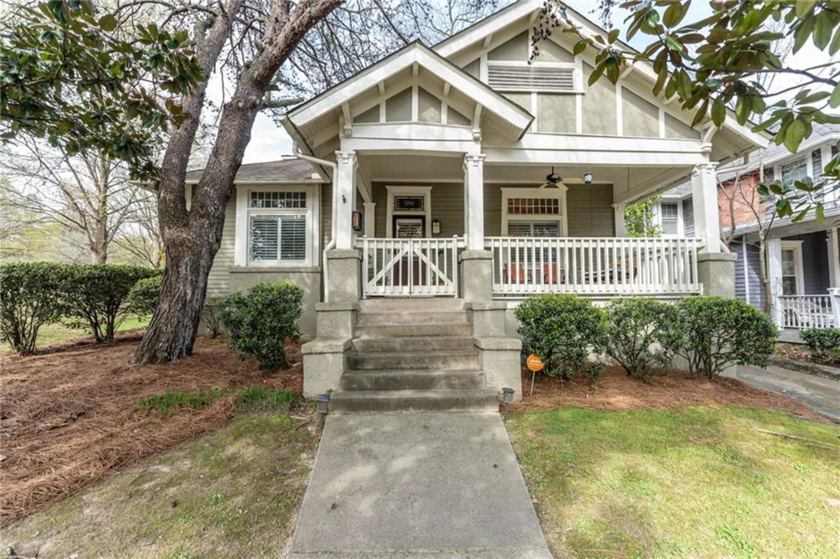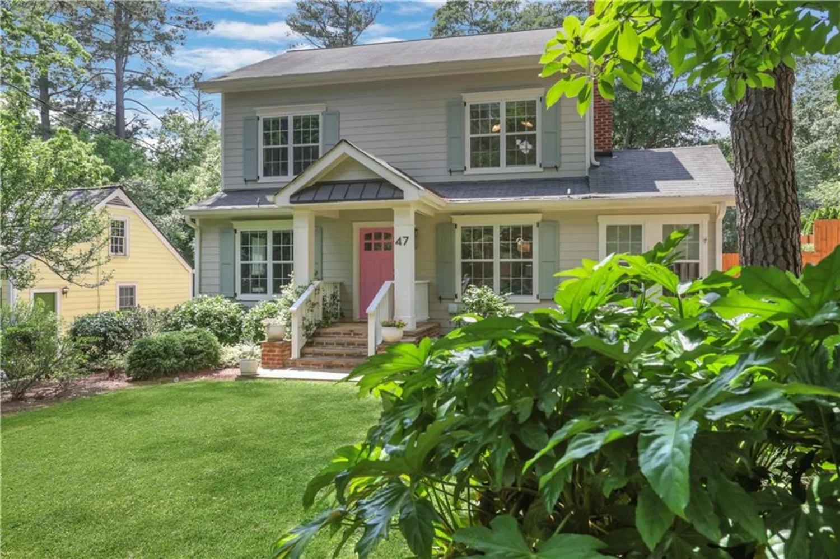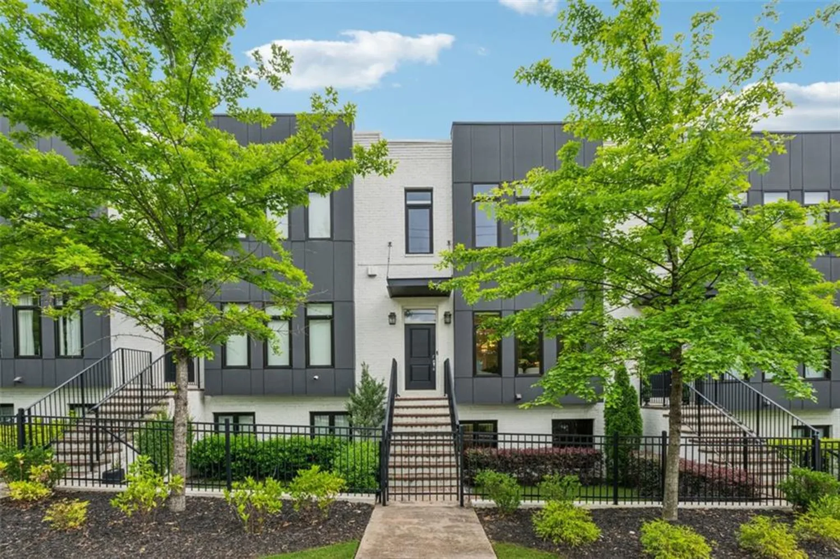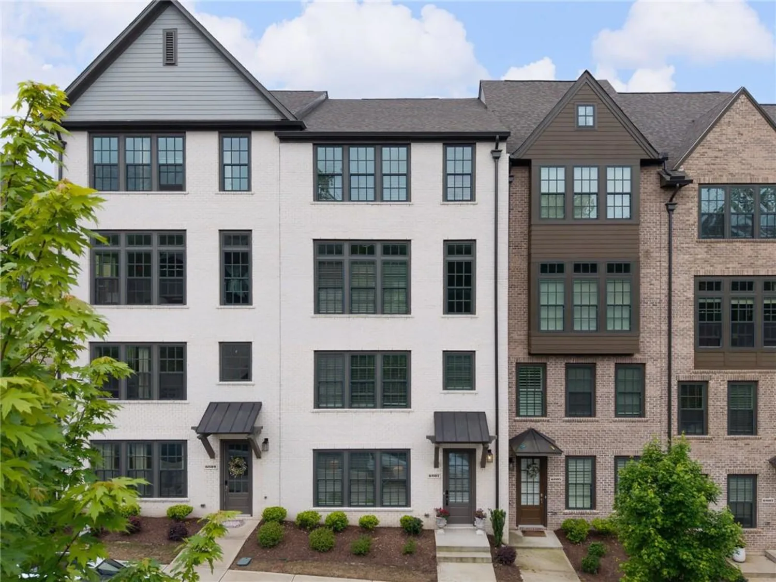4824 dunwoody station driveAtlanta, GA 30338
4824 dunwoody station driveAtlanta, GA 30338
Description
Welcome to your dream home in the heart of Dunwoody, In Austin Elementary! This fully renovated 6-bedroom, 4.5-bath Cape Cod-style residence is much larger than it appears from the outside and designed with multi-generational living in mind. The charming curb appeal and expansive front porch offer the perfect spot to enjoy your morning coffee or unwind in the evenings. Inside, you will find two primary suites—one on the main floor and one upstairs—ideal for guests, in-laws. Everything has been completed for you. Complete with energy efficient windows, 2022 roof, 2023 HVAC, fresh paint- fully move in ready. Top Floor Highlights: Four spacious bedrooms and two full baths Large bonus/playroom Oversized storage room Main Floor Features: Renovated chef’s kitchen Mudroom/laundry room combo Dedicated home office Formal living and dining spaces Primary suite with two closets Cozy screened-in porch for year-round enjoyment Basement Perks: Includes a private bedroom and full bath with its own entry—perfect for guests, an au pair, or rental income potential. Storage is abundant throughout the home and garage. Speaking of the garage, you will love the two separate garage bays plus a parking pad with space for two more vehicles. Unbeatable Location: Walk to Dunwoody Village, enjoy easy access to interstates, top-rated schools, local parks, and more. Optional HOA and the opportunity to join The Branches swim/tennis community add to the lifestyle benefits.
Property Details for 4824 Dunwoody Station Drive
- Subdivision ComplexDunwoody Station/The Branches
- Architectural StyleCape Cod, Traditional
- ExteriorGas Grill, Private Yard, Rear Stairs
- Num Of Garage Spaces2
- Parking FeaturesAttached, Garage, Garage Faces Front, Parking Pad
- Property AttachedNo
- Waterfront FeaturesNone
LISTING UPDATED:
- StatusActive
- MLS #7571870
- Days on Site0
- Taxes$8,503 / year
- MLS TypeResidential
- Year Built1979
- Lot Size0.36 Acres
- CountryDekalb - GA
LISTING UPDATED:
- StatusActive
- MLS #7571870
- Days on Site0
- Taxes$8,503 / year
- MLS TypeResidential
- Year Built1979
- Lot Size0.36 Acres
- CountryDekalb - GA
Building Information for 4824 Dunwoody Station Drive
- StoriesTwo
- Year Built1979
- Lot Size0.3600 Acres
Payment Calculator
Term
Interest
Home Price
Down Payment
The Payment Calculator is for illustrative purposes only. Read More
Property Information for 4824 Dunwoody Station Drive
Summary
Location and General Information
- Community Features: Homeowners Assoc, Near Public Transport, Near Schools, Near Shopping, Near Trails/Greenway
- Directions: From Dunwoody Village go east on Mt. Vernon to left into Dunwoody Station. Home is 4th house on the right.
- View: Neighborhood
- Coordinates: 33.939457,-84.343174
School Information
- Elementary School: Austin
- Middle School: Peachtree
- High School: Dunwoody
Taxes and HOA Information
- Parcel Number: 18 364 02 012
- Tax Year: 2024
- Tax Legal Description: 18-364-02-012
Virtual Tour
- Virtual Tour Link PP: https://www.propertypanorama.com/4824-Dunwoody-Station-Drive-Atlanta-GA-30338/unbranded
Parking
- Open Parking: No
Interior and Exterior Features
Interior Features
- Cooling: Ceiling Fan(s), Central Air, Humidity Control, Zoned
- Heating: Central, Electric, Forced Air, Zoned
- Appliances: Dishwasher, Disposal, Electric Oven, Gas Cooktop, Refrigerator, Self Cleaning Oven, Tankless Water Heater
- Basement: Crawl Space, Daylight, Exterior Entry, Finished, Interior Entry, Partial
- Fireplace Features: Family Room, Gas Log, Masonry
- Flooring: Carpet, Concrete, Hardwood
- Interior Features: Entrance Foyer, Walk-In Closet(s)
- Levels/Stories: Two
- Other Equipment: None
- Window Features: Insulated Windows
- Kitchen Features: Breakfast Room, Cabinets Other, Eat-in Kitchen, Kitchen Island, Pantry Walk-In, Stone Counters, View to Family Room
- Master Bathroom Features: Tub/Shower Combo
- Foundation: Slab
- Main Bedrooms: 1
- Total Half Baths: 1
- Bathrooms Total Integer: 5
- Main Full Baths: 1
- Bathrooms Total Decimal: 4
Exterior Features
- Accessibility Features: None
- Construction Materials: Brick 3 Sides, Cement Siding
- Fencing: Back Yard, Fenced, Privacy, Wood
- Horse Amenities: None
- Patio And Porch Features: Front Porch, Patio, Screened
- Pool Features: None
- Road Surface Type: Asphalt
- Roof Type: Composition, Shingle
- Security Features: Carbon Monoxide Detector(s), Fire Alarm, Security Lights, Security System Owned, Smoke Detector(s)
- Spa Features: None
- Laundry Features: Laundry Room, Main Level
- Pool Private: No
- Road Frontage Type: State Road
- Other Structures: None
Property
Utilities
- Sewer: Public Sewer
- Utilities: Cable Available, Electricity Available, Natural Gas Available, Phone Available, Sewer Available, Water Available
- Water Source: Public
- Electric: None
Property and Assessments
- Home Warranty: No
- Property Condition: Updated/Remodeled
Green Features
- Green Energy Efficient: None
- Green Energy Generation: None
Lot Information
- Common Walls: No Common Walls
- Lot Features: Back Yard, Front Yard, Landscaped, Private
- Waterfront Footage: None
Rental
Rent Information
- Land Lease: No
- Occupant Types: Owner
Public Records for 4824 Dunwoody Station Drive
Tax Record
- 2024$8,503.00 ($708.58 / month)
Home Facts
- Beds6
- Baths4
- Total Finished SqFt4,303 SqFt
- StoriesTwo
- Lot Size0.3600 Acres
- StyleSingle Family Residence
- Year Built1979
- APN18 364 02 012
- CountyDekalb - GA
- Fireplaces1





