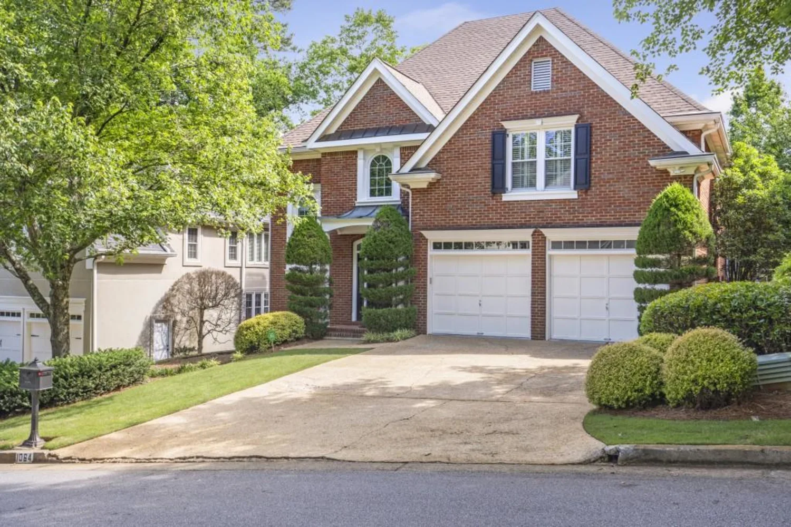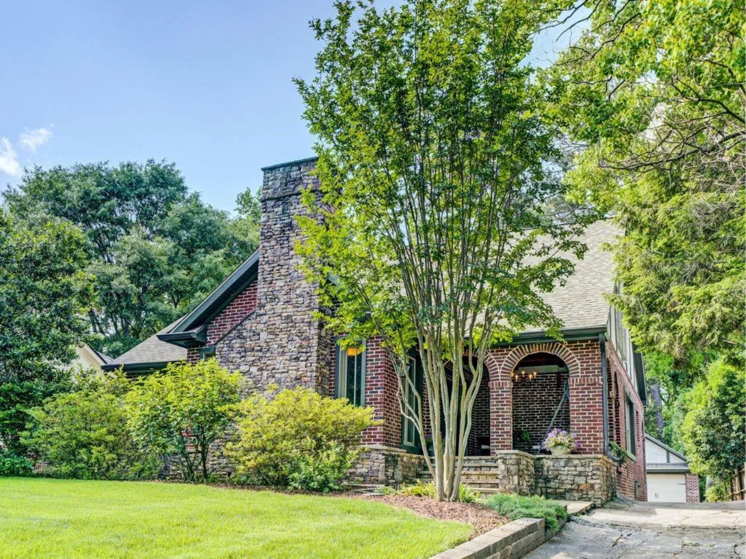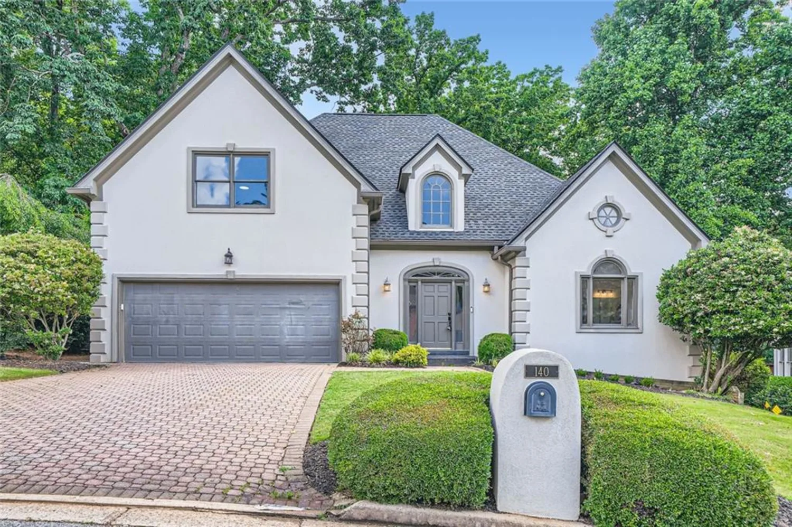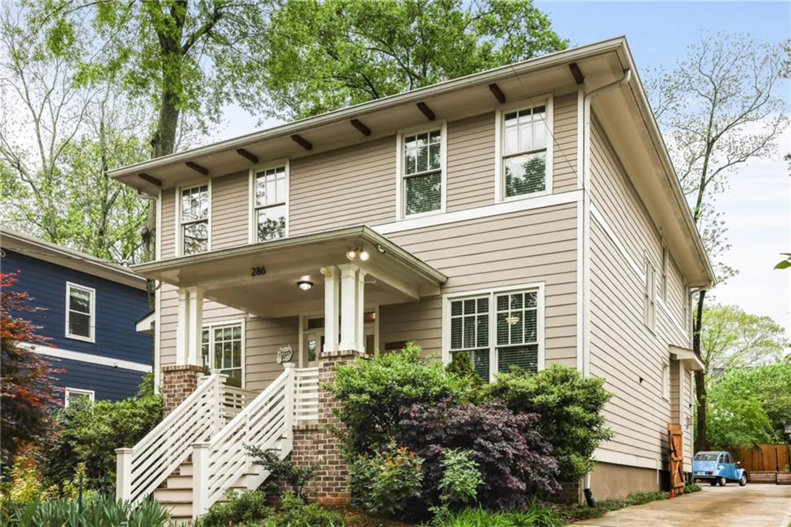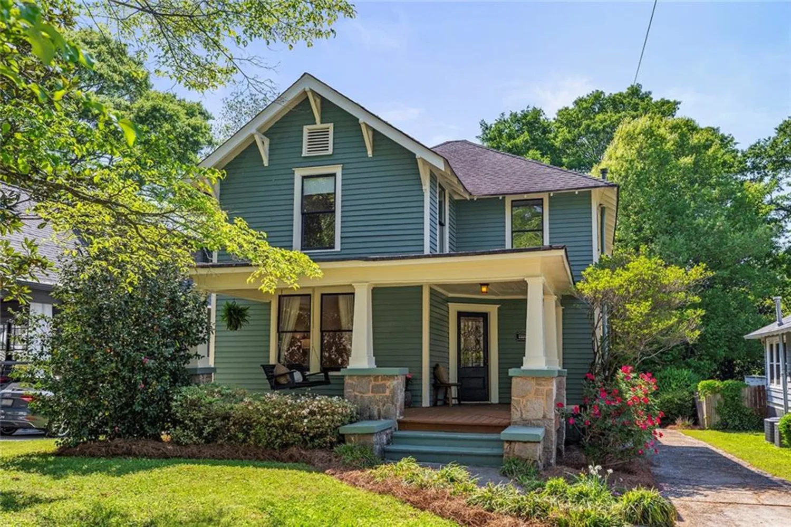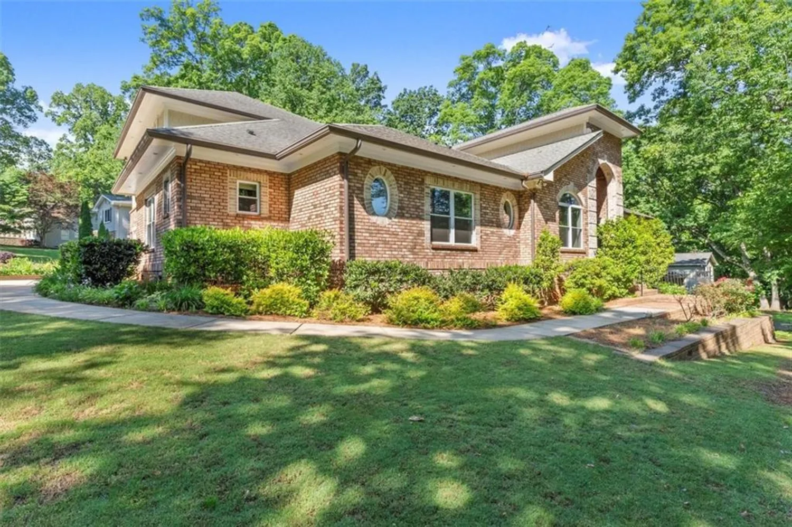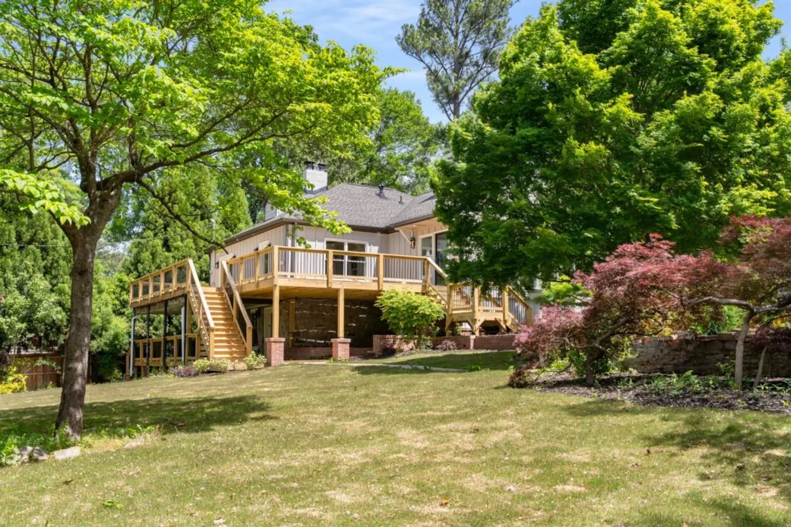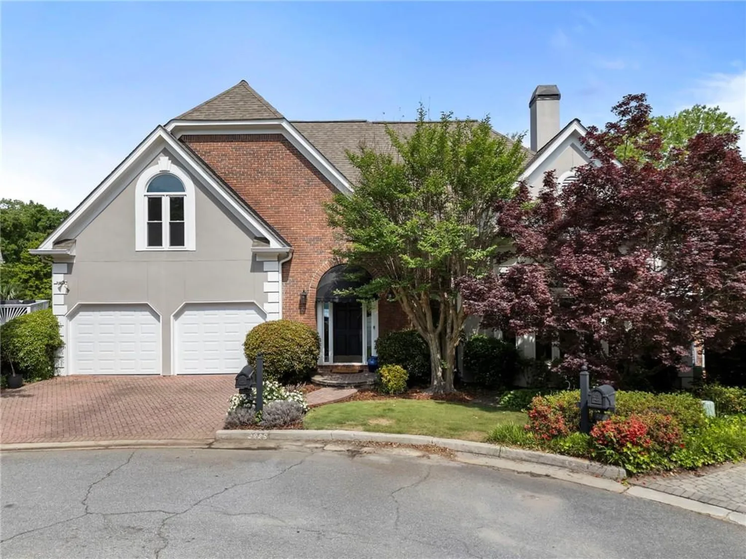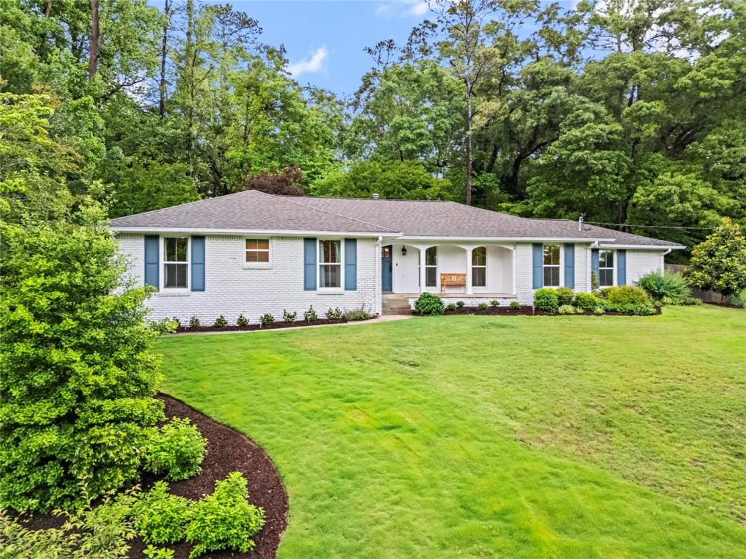6807 prelude driveAtlanta, GA 30328
6807 prelude driveAtlanta, GA 30328
Description
Welcome to 6807 Prelude Drive, a sophisticated sanctuary nestled in the prestigious Aria community of Sandy Springs, GA. One of the few residences equipped with a private elevator, this home is designed with premium finishes throughout, providing a touch of elegance in every room. Throughout, you will find luxurious living spaces with hardwood flooring and designer finishes like on-trend all-white paint, sleek luxury lighting and high ceilings, ensuring comfort and convenience at every turn. The open-concept main level boasts a gourmet chef’s kitchen with stainless steel appliances, farmhouse sink, and oversized quartz island. The oversized primary suite offers a serene retreat featuring tray ceilings, spa-like bath with double vanity, oversized marble shower, soaking tub, and a large walk-in custom closet, perfect for unwinding after a long day. Enjoy the convenience of nearby retail shops and restaurants in Aria Village, all within a vibrant environment that enhances your lifestyle. Positioned at the back of the community, this home ensures unparalleled privacy while still offering easy access to these vibrant amenities. For those who commute, you'll appreciate the quick access to Highway 400, making city excursions a breeze. Don’t miss this rare opportunity to own a slice of paradise in this coveted community. Come and experience the perfect blend of elegance and convenience at 6807 Prelude Drive.
Property Details for 6807 Prelude Drive
- Subdivision ComplexAria
- Architectural StyleTownhouse, Traditional
- ExteriorBalcony
- Num Of Garage Spaces2
- Parking FeaturesGarage
- Property AttachedYes
- Waterfront FeaturesNone
LISTING UPDATED:
- StatusActive
- MLS #7579835
- Days on Site0
- Taxes$11,670 / year
- HOA Fees$417 / month
- MLS TypeResidential
- Year Built2022
- Lot Size0.03 Acres
- CountryFulton - GA
LISTING UPDATED:
- StatusActive
- MLS #7579835
- Days on Site0
- Taxes$11,670 / year
- HOA Fees$417 / month
- MLS TypeResidential
- Year Built2022
- Lot Size0.03 Acres
- CountryFulton - GA
Building Information for 6807 Prelude Drive
- StoriesThree Or More
- Year Built2022
- Lot Size0.0310 Acres
Payment Calculator
Term
Interest
Home Price
Down Payment
The Payment Calculator is for illustrative purposes only. Read More
Property Information for 6807 Prelude Drive
Summary
Location and General Information
- Community Features: Barbecue, Business Center, Clubhouse, Dog Park, Fitness Center, Homeowners Assoc, Pool
- Directions: Use GPS.
- View: Neighborhood
- Coordinates: 33.939783,-84.364262
School Information
- Elementary School: Woodland - Fulton
- Middle School: Sandy Springs
- High School: North Springs
Taxes and HOA Information
- Tax Year: 2024
- Association Fee Includes: Insurance, Maintenance Grounds, Maintenance Structure, Swim, Termite
- Tax Legal Description: See Exhibit
Virtual Tour
Parking
- Open Parking: No
Interior and Exterior Features
Interior Features
- Cooling: Central Air, Zoned
- Heating: Central, Zoned
- Appliances: Dishwasher, Disposal, Dryer, Electric Oven, Gas Cooktop, Microwave, Refrigerator, Washer
- Basement: Daylight, Exterior Entry, Finished, Full, Walk-Out Access
- Fireplace Features: Family Room, Gas Log
- Flooring: Hardwood
- Interior Features: Double Vanity, Elevator, High Ceilings 10 ft Lower, High Ceilings 10 ft Main, High Ceilings 10 ft Upper, High Speed Internet, Recessed Lighting, Walk-In Closet(s)
- Levels/Stories: Three Or More
- Other Equipment: None
- Window Features: Insulated Windows, Window Treatments
- Kitchen Features: Cabinets White, Eat-in Kitchen, Kitchen Island, Stone Counters, View to Family Room
- Master Bathroom Features: Double Vanity, Separate Tub/Shower, Soaking Tub
- Foundation: Slab
- Total Half Baths: 1
- Bathrooms Total Integer: 5
- Bathrooms Total Decimal: 4
Exterior Features
- Accessibility Features: None
- Construction Materials: Brick
- Fencing: None
- Horse Amenities: None
- Patio And Porch Features: Deck, Rear Porch
- Pool Features: None
- Road Surface Type: Asphalt
- Roof Type: Shingle
- Security Features: Carbon Monoxide Detector(s), Smoke Detector(s)
- Spa Features: Community
- Laundry Features: Electric Dryer Hookup, Laundry Room, Upper Level
- Pool Private: No
- Road Frontage Type: Private Road
- Other Structures: None
Property
Utilities
- Sewer: Public Sewer
- Utilities: Cable Available, Electricity Available, Natural Gas Available, Phone Available, Sewer Available, Underground Utilities, Water Available
- Water Source: Public
- Electric: 110 Volts, 220 Volts in Laundry
Property and Assessments
- Home Warranty: No
- Property Condition: Resale
Green Features
- Green Energy Efficient: Appliances
- Green Energy Generation: None
Lot Information
- Common Walls: 2+ Common Walls
- Lot Features: Other
- Waterfront Footage: None
Rental
Rent Information
- Land Lease: No
- Occupant Types: Owner
Public Records for 6807 Prelude Drive
Tax Record
- 2024$11,670.00 ($972.50 / month)
Home Facts
- Beds4
- Baths4
- Total Finished SqFt3,953 SqFt
- StoriesThree Or More
- Lot Size0.0310 Acres
- StyleTownhouse
- Year Built2022
- CountyFulton - GA
- Fireplaces1




