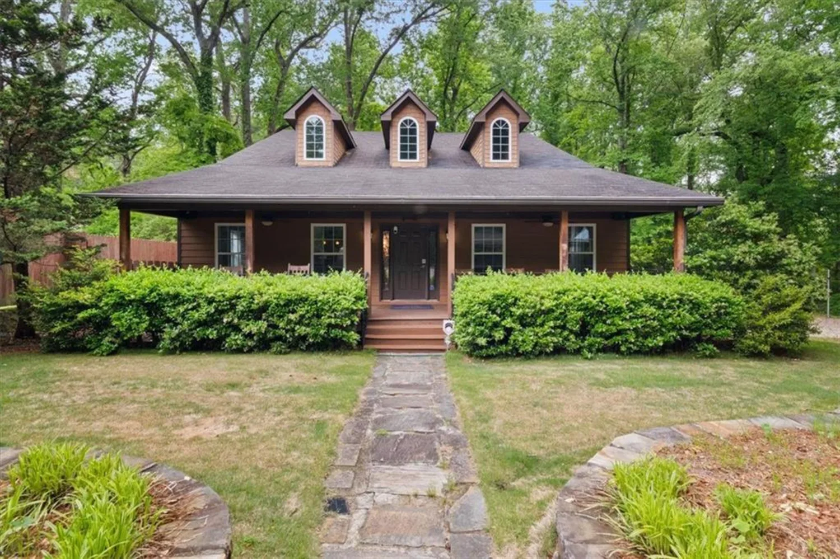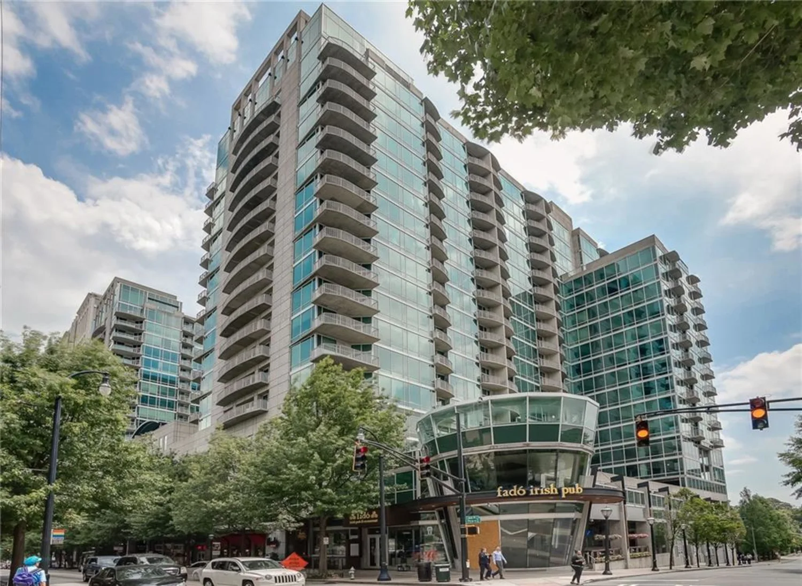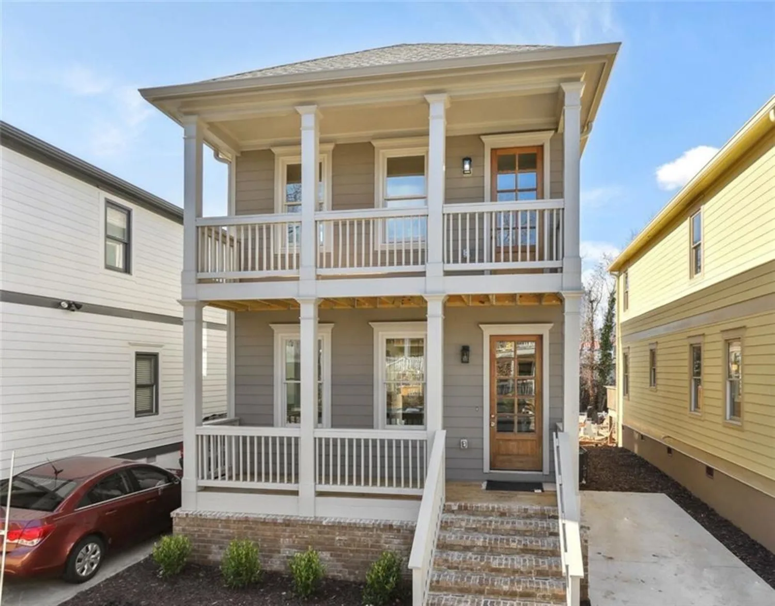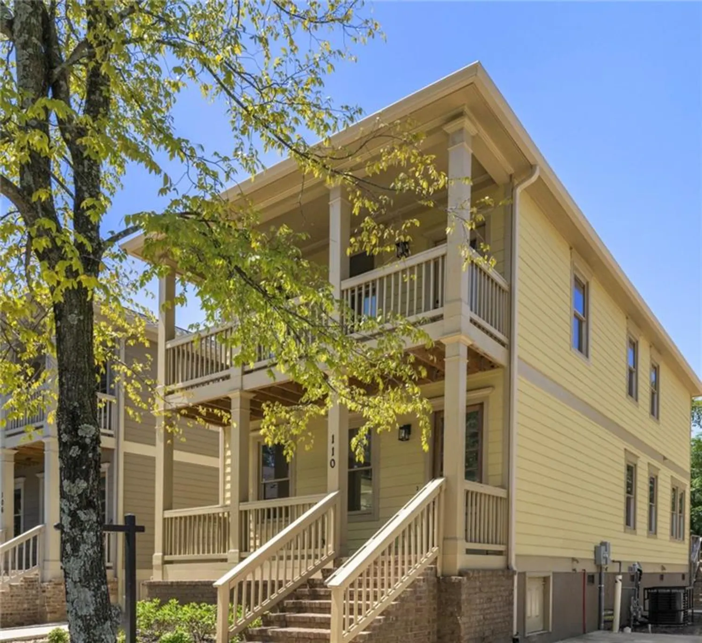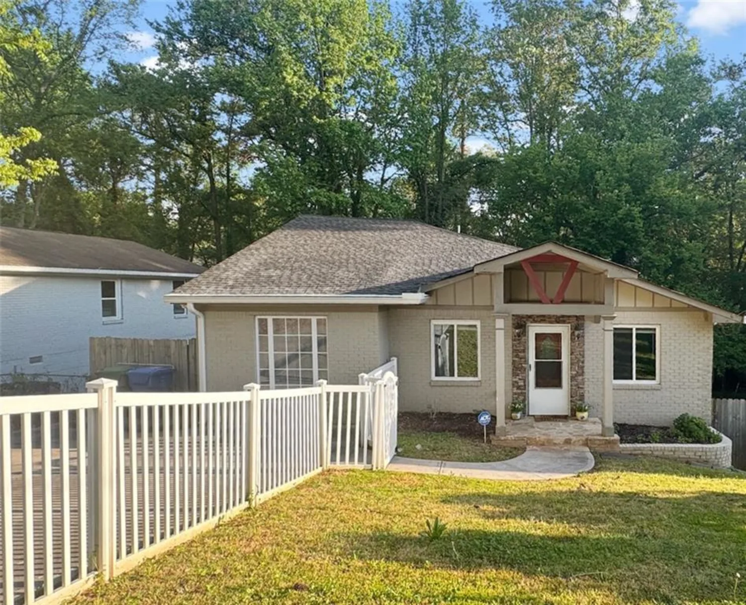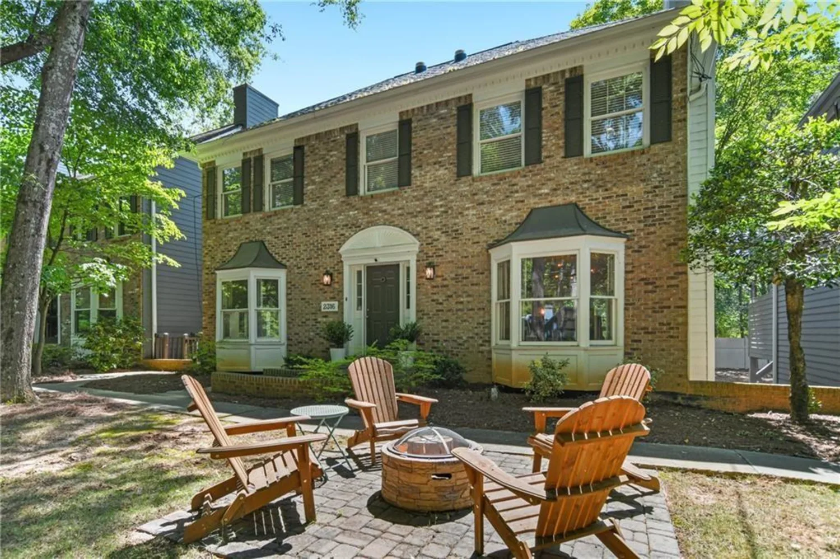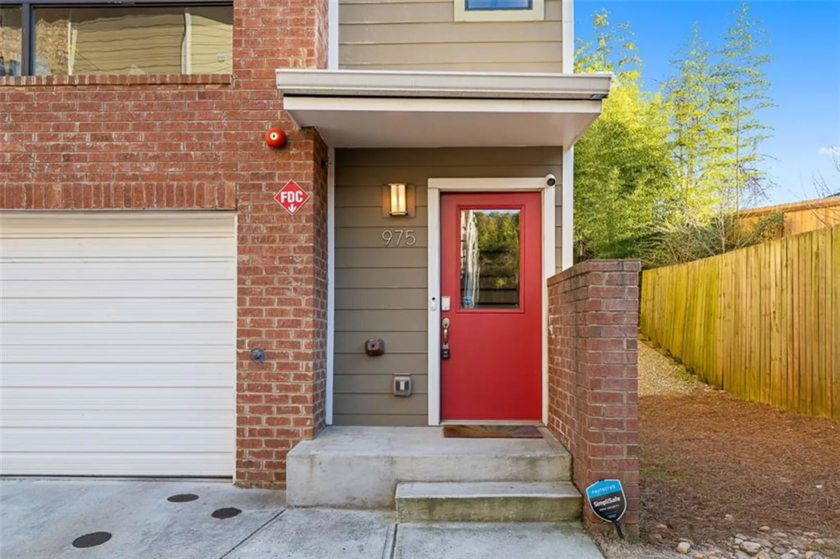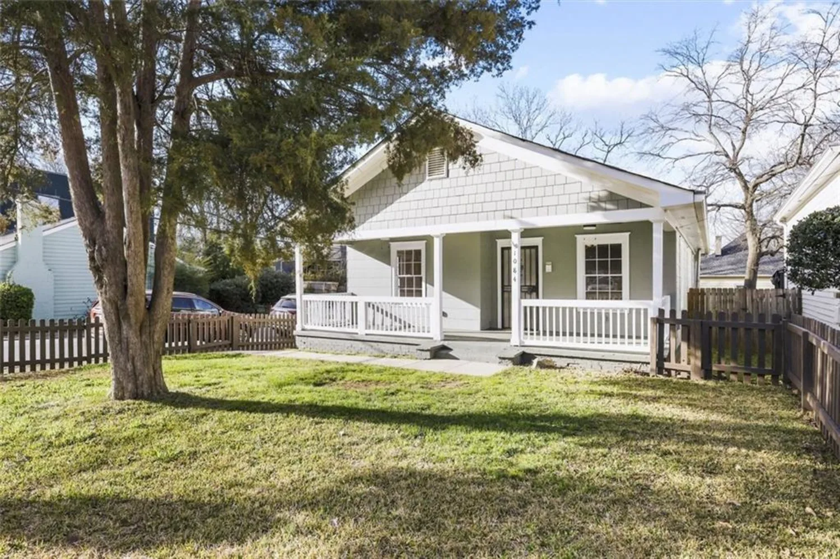273 12th street ne 421Atlanta, GA 30309
273 12th street ne 421Atlanta, GA 30309
Description
Welcome to this truly unique two-story condo with walkout patio that leads to adjacent Piedmont Park! This 2-bedroom, 2.5-bath condo in the heart of Midtown is the perfect oasis in the city. Directly adjacent to Piedmont Park, residents of Wilburn House can walk everywhere and take in all Midtown has to offer while still coming home to a safe, quiet, well-maintained community. This unique two-story condo features a first floor with a full kitchen including double ovens, oversized living room with fireplace, half bath, and walkout patio leading to the shared, secure community garden. Upstairs you find two bedrooms each with en suite bathrooms. The primary bedroom has its own balcony. Primary bath features dual vanities, shower, and oversized bathtub. Beautifully maintained and spacious home with a surprising amount of storage for a condo. Unit includes two deeded parking spaces in the building's secure garage.
Property Details for 273 12th Street NE 421
- Subdivision ComplexWilburn House
- Architectural StyleMid-Rise (up to 5 stories)
- ExteriorBalcony, Courtyard, Garden, Gas Grill
- Num Of Garage Spaces2
- Parking FeaturesAssigned, Attached, Covered, Garage, Garage Door Opener
- Property AttachedYes
- Waterfront FeaturesNone
LISTING UPDATED:
- StatusActive
- MLS #7571595
- Days on Site181
- Taxes$8,162 / year
- HOA Fees$887 / month
- MLS TypeResidential
- Year Built2002
- CountryFulton - GA
LISTING UPDATED:
- StatusActive
- MLS #7571595
- Days on Site181
- Taxes$8,162 / year
- HOA Fees$887 / month
- MLS TypeResidential
- Year Built2002
- CountryFulton - GA
Building Information for 273 12th Street NE 421
- StoriesTwo
- Year Built2002
- Lot Size0.0380 Acres
Payment Calculator
Term
Interest
Home Price
Down Payment
The Payment Calculator is for illustrative purposes only. Read More
Property Information for 273 12th Street NE 421
Summary
Location and General Information
- Community Features: Clubhouse, Fitness Center, Gated, Homeowners Assoc, Meeting Room, Near Beltline, Near Public Transport, Near Shopping, Near Trails/Greenway, Park
- Directions: Please use GPS.
- View: City
- Coordinates: 33.783018,-84.378561
School Information
- Elementary School: Virginia-Highland
- Middle School: David T Howard
- High School: Midtown
Taxes and HOA Information
- Parcel Number: 17 010600093333
- Tax Year: 2024
- Association Fee Includes: Gas, Insurance, Maintenance Grounds, Maintenance Structure, Pest Control, Reserve Fund, Termite, Trash, Water
- Tax Legal Description: LOT 421 TH
Virtual Tour
Parking
- Open Parking: No
Interior and Exterior Features
Interior Features
- Cooling: Ceiling Fan(s), Central Air, Zoned
- Heating: Central, Forced Air, Natural Gas, Zoned
- Appliances: Dishwasher, Disposal, Double Oven, Dryer, Gas Range, Range Hood, Refrigerator, Washer
- Basement: None
- Fireplace Features: Factory Built, Family Room, Gas Log
- Flooring: Carpet, Ceramic Tile, Hardwood
- Interior Features: Bookcases, Entrance Foyer, High Ceilings 9 ft Upper, High Ceilings 10 ft Main, High Speed Internet, His and Hers Closets
- Levels/Stories: Two
- Other Equipment: None
- Window Features: Skylight(s)
- Kitchen Features: Cabinets Stain, Pantry, Stone Counters, View to Family Room
- Master Bathroom Features: Double Vanity, Separate Tub/Shower, Skylights
- Foundation: See Remarks
- Total Half Baths: 1
- Bathrooms Total Integer: 3
- Bathrooms Total Decimal: 2
Exterior Features
- Accessibility Features: Accessible Elevator Installed, Accessible Entrance
- Construction Materials: Brick, Brick 4 Sides
- Fencing: None
- Horse Amenities: None
- Patio And Porch Features: Covered, Deck
- Pool Features: None
- Road Surface Type: Paved
- Roof Type: Concrete
- Security Features: Fire Alarm, Key Card Entry, Secured Garage/Parking, Security Gate
- Spa Features: None
- Laundry Features: In Hall, Upper Level
- Pool Private: No
- Road Frontage Type: City Street
- Other Structures: None
Property
Utilities
- Sewer: Public Sewer
- Utilities: Cable Available, Electricity Available, Natural Gas Available, Sewer Available, Water Available
- Water Source: Public
- Electric: Other
Property and Assessments
- Home Warranty: No
- Property Condition: Resale
Green Features
- Green Energy Efficient: None
- Green Energy Generation: None
Lot Information
- Above Grade Finished Area: 1710
- Common Walls: No One Above
- Lot Features: Level
- Waterfront Footage: None
Multi Family
- # Of Units In Community: 421
Rental
Rent Information
- Land Lease: No
- Occupant Types: Owner
Public Records for 273 12th Street NE 421
Tax Record
- 2024$8,162.00 ($680.17 / month)
Home Facts
- Beds2
- Baths2
- Total Finished SqFt1,710 SqFt
- Above Grade Finished1,710 SqFt
- StoriesTwo
- Lot Size0.0380 Acres
- StyleCondominium
- Year Built2002
- APN17 010600093333
- CountyFulton - GA
- Fireplaces1




