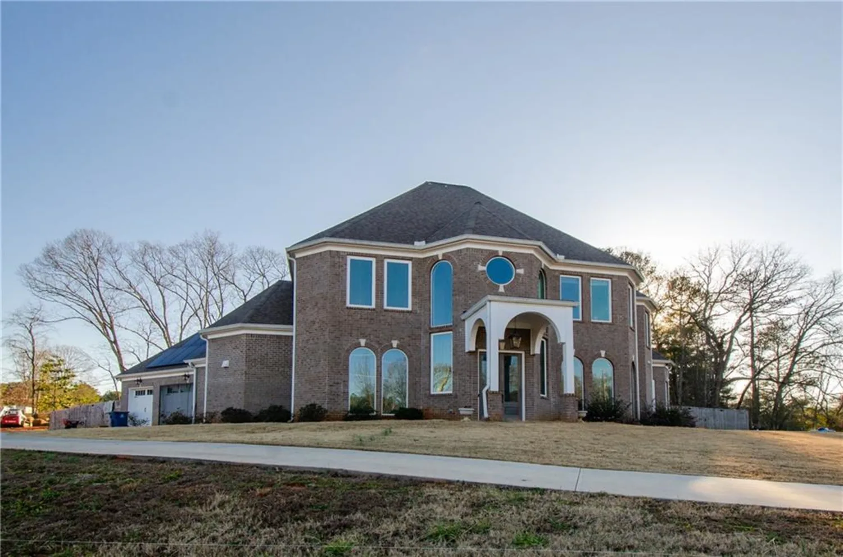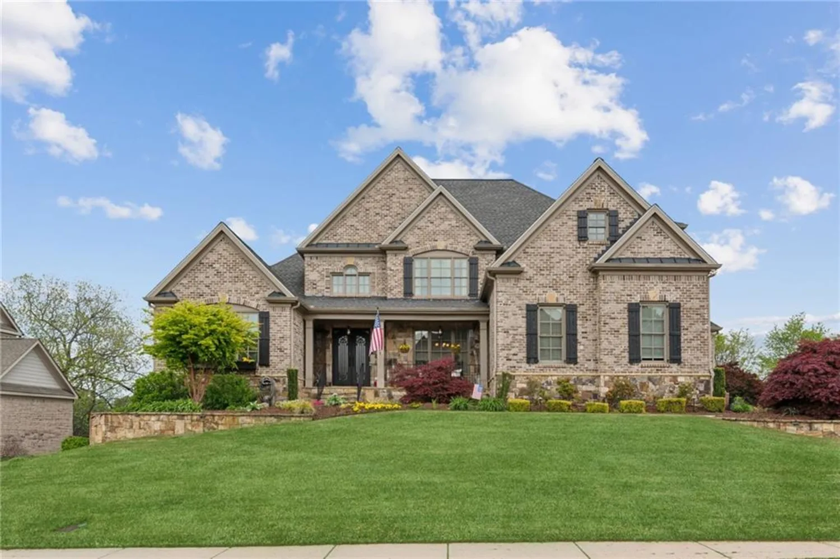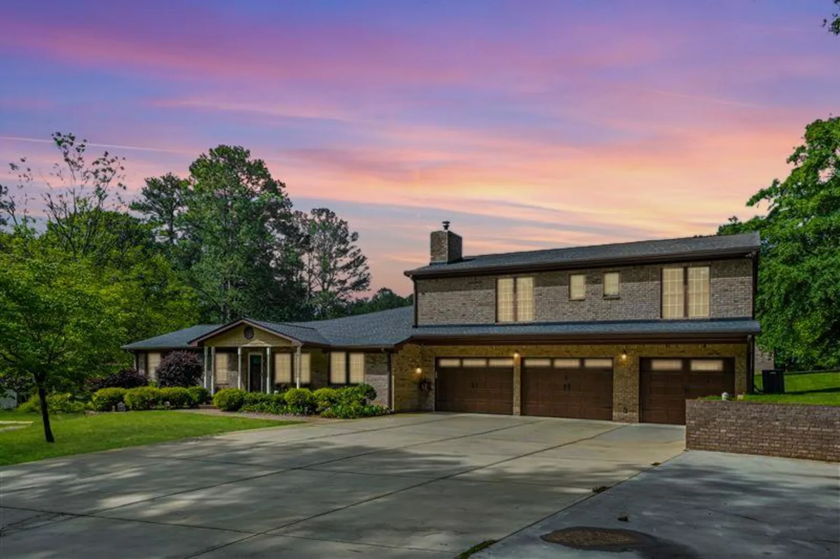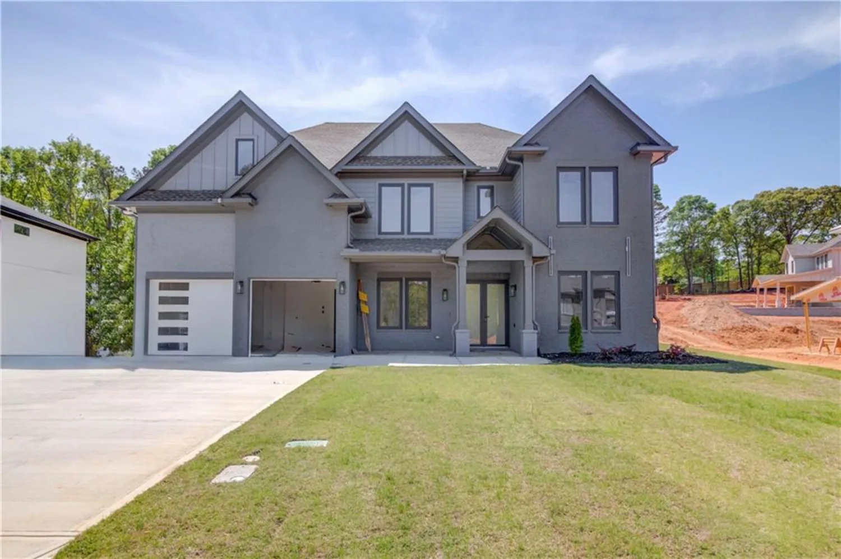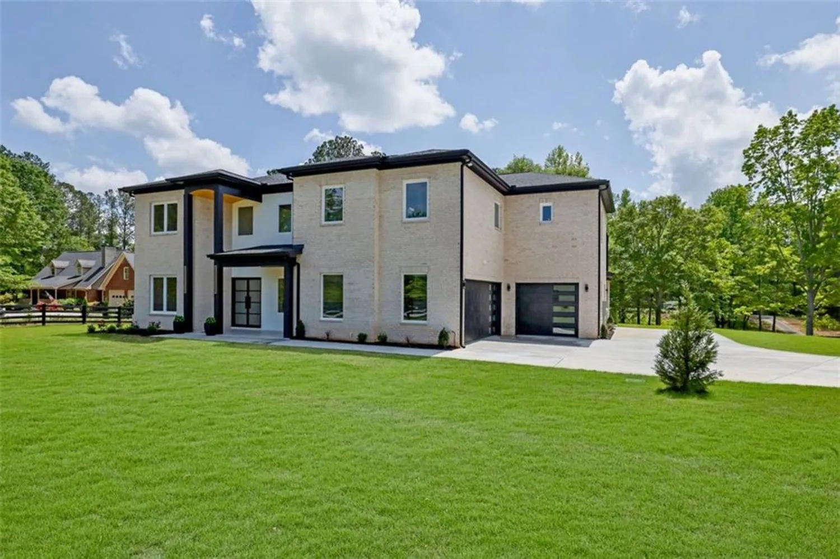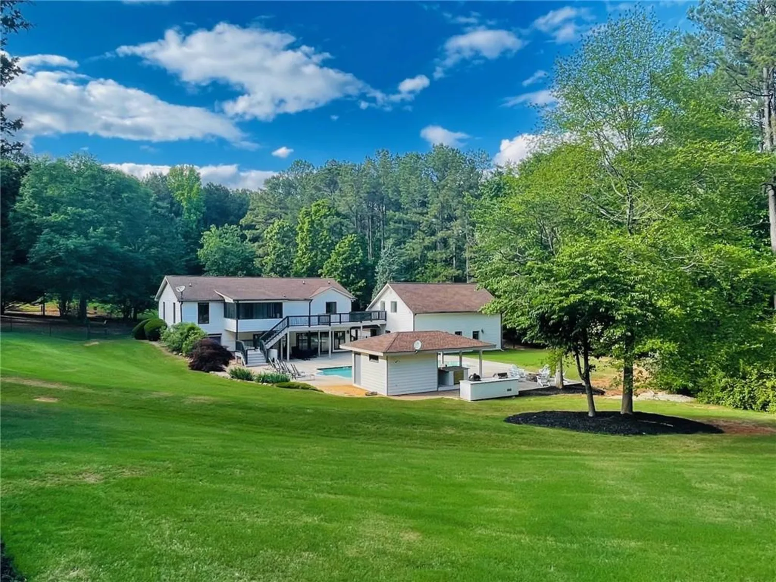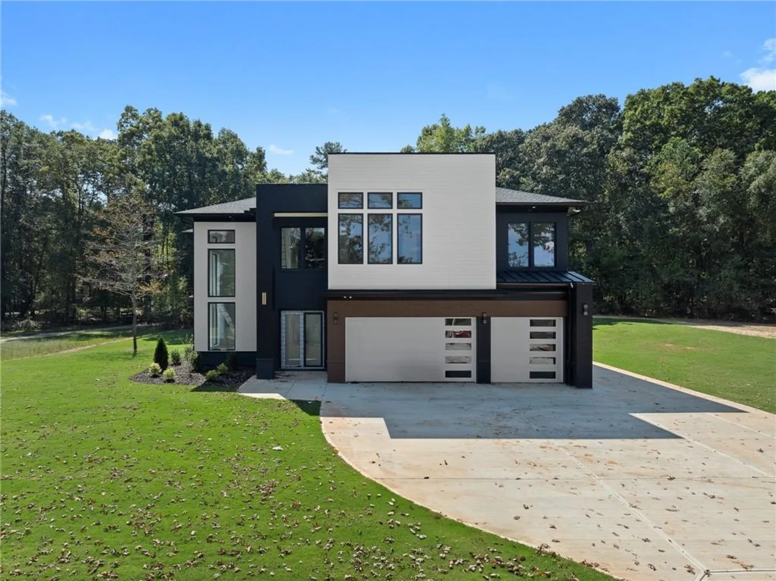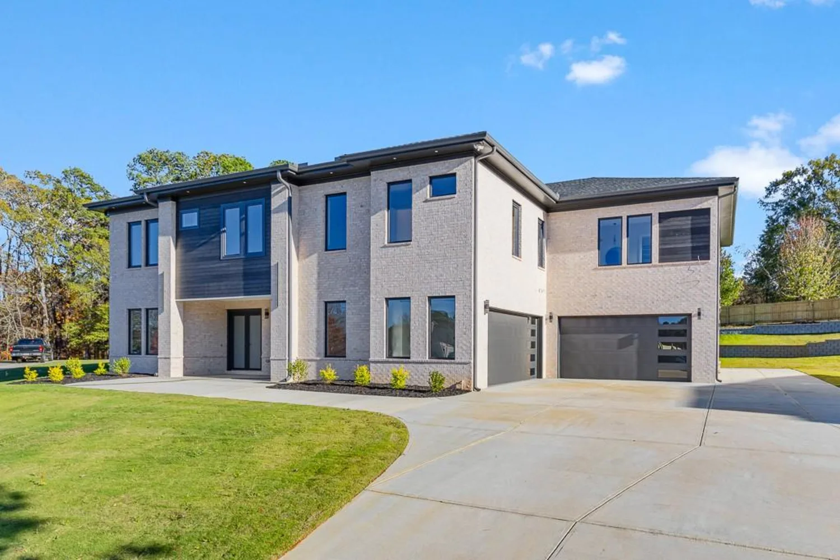400 auburn roadAuburn, GA 30011
400 auburn roadAuburn, GA 30011
Description
!!! PRICE IMPROVEMENT - Builder says Let's Sell It !!! Custom Built Luxury Estate in Highly Sought after new City of Mulberry No HOA Welcome to your dream home, a stunning Custom 5-bedroom, 5.5-bath estate home situated on Gated 1.72 Private Acres. Boasting approx. 5,070 square feet of meticulously designed living space, this unique home combines timeless craftsmanship with modern luxury. From the gated entrance to the dusk-to-dawn exterior lighting and multi-zone irrigation system, every detail is thoughtfully curated for comfort, convenience, and elegance. A Welcoming 2 Story Covered Front Entrance greets you Home! Step into the 2 Story Entry Foyer Flanked by a Custom Designed Office with Builtins to one side and a Formal Dining/Lounge on the other! Attention to detail around every corner with Accent Walls, Upgraded Lighting Fixtures, Custom Luxury Trim Package, and Tons of Builtins! Master on Main Concept with Oversized Owners Retreat showcasing Tray Ceiling, Custom Accent Wall, Electric Fireplace Appointed with Venetian Finished Fireplace Surround! Spa Bath featuring Custom Glass Surround Shower w Gold Accent Rainfall Shower head, Oversized Soaking Tub, Dual Vanities with Makeup Desk and Golden Accented Plumbing and Lighting Fixtures. Custom Designed Closet System allows for Tons of Shelving for all your Organizational Needs! Foyer opens up to Grand Great Room with Coffered Ceilings, Electric Fireplace w Venetian Finished Accent Wall and Custom Builtins, Luxury Lighting, Oversized Windows to allow for tons of Natural Lighting. Step into an open-concept Gourmet Chef's Kitchen featuring all white Cabinetry with Under-Cabinet Lighting and Golden Hardware, Viking Appliances, oversized Quartz Waterfall Island perfect for Hosting and Entertaining! All Surround Quartz Countertops and tiled backsplash, Pot Filler for Ease and Versatility. Large walk-in pantry with custom designed shelving. A Grand View through bay windows to a Covered Lounge Patio featuring Tiled Flooring with an inviting outdoor gas/wood fireplace great for gatherings and featuring Stainless Steel Beverage Center Cooler and Sink. Engineered hardwood flooring throughout the entire home leads you up to the Upper Level featuring Smart Layout with Media center appointed with Venetian finish fireplace and custom shelvingCo ideal for relaxing or entertaining. Designed with a Second Owners Suite on Upper Level featuring Custom Trim, Accent Walls, Oversized Walk in Closets and a Spa-style bath appointed with Rainfall Shower creating a Zen-like ambiance. Large Bonus room can be used as a guest room, home gym, play room etc. Upper Secondary Bedrooms showcase oversized Dedicated Bathrooms, Walk-in Closets and Custom Lighting Package. Home also features Delta plumbing fixtures and tankless water heater (you'll never run out of hot water). Premium 3-Car Garage with Smart Features Built-in shelving and storage systems to keep tools, gear, and seasonal items organized and easily accessible. LiftMaster smart garage door openers with integrated cameras for security. Durable epoxy floor coating thatCOs both stylish and easy to cleanCoresistant to stains, cracks, and wear. A utility sink and quartz countertop with EV-ready wiring. All the Bells and Whistles are here waiting for you! WELCOME HOME!!!
Property Details for 400 Auburn Road
- Subdivision ComplexNONE
- Architectural StyleCraftsman, European, Modern, Traditional
- ExteriorOther, Private Entrance, Private Yard
- Num Of Garage Spaces3
- Num Of Parking Spaces6
- Parking FeaturesElectric Vehicle Charging Station(s), Garage, Kitchen Level, Level Driveway, RV Access/Parking
- Property AttachedNo
- Waterfront FeaturesNone
LISTING UPDATED:
- StatusActive
- MLS #7570948
- Days on Site28
- Taxes$1,191 / year
- MLS TypeResidential
- Year Built2025
- Lot Size1.72 Acres
- CountryGwinnett - GA
LISTING UPDATED:
- StatusActive
- MLS #7570948
- Days on Site28
- Taxes$1,191 / year
- MLS TypeResidential
- Year Built2025
- Lot Size1.72 Acres
- CountryGwinnett - GA
Building Information for 400 Auburn Road
- StoriesTwo
- Year Built2025
- Lot Size1.7200 Acres
Payment Calculator
Term
Interest
Home Price
Down Payment
The Payment Calculator is for illustrative purposes only. Read More
Property Information for 400 Auburn Road
Summary
Location and General Information
- Community Features: None
- Directions: Please use GPS for quickest Driving Directions from your Current Location!
- View: Trees/Woods, Rural
- Coordinates: 34.021909,-83.876484
School Information
- Elementary School: Mulberry
- Middle School: Dacula
- High School: Dacula
Taxes and HOA Information
- Parcel Number: R2003 024
- Tax Year: 2023
- Tax Legal Description: Auburn Road Private Tract
Virtual Tour
- Virtual Tour Link PP: https://www.propertypanorama.com/400-Auburn-Road-Auburn-GA-30011/unbranded
Parking
- Open Parking: Yes
Interior and Exterior Features
Interior Features
- Cooling: ENERGY STAR Qualified Equipment, Ceiling Fan(s), Central Air, Electric, Heat Pump
- Heating: Central, ENERGY STAR Qualified Equipment, Electric, Heat Pump
- Appliances: Double Oven, Dishwasher, Refrigerator, Gas Cooktop, Microwave, Tankless Water Heater, Washer, Dryer
- Basement: None
- Fireplace Features: Electric, Family Room, Factory Built, Gas Starter, Masonry, Master Bedroom
- Flooring: Ceramic Tile, Hardwood
- Interior Features: High Ceilings 10 ft Main, Bookcases, Entrance Foyer 2 Story, High Ceilings 9 ft Upper, Walk-In Closet(s), Recessed Lighting
- Levels/Stories: Two
- Other Equipment: Irrigation Equipment
- Window Features: Double Pane Windows, Insulated Windows
- Kitchen Features: Pantry Walk-In, Cabinets White, Kitchen Island, View to Family Room, Solid Surface Counters
- Master Bathroom Features: Soaking Tub, Separate Tub/Shower, Double Vanity, Double Shower
- Foundation: Slab
- Main Bedrooms: 1
- Total Half Baths: 1
- Bathrooms Total Integer: 6
- Main Full Baths: 1
- Bathrooms Total Decimal: 5
Exterior Features
- Accessibility Features: Accessible Entrance, Accessible Kitchen, Accessible Hallway(s)
- Construction Materials: Brick 4 Sides
- Fencing: Brick, Front Yard
- Horse Amenities: None
- Patio And Porch Features: Covered, Front Porch, Rear Porch
- Pool Features: None
- Road Surface Type: Paved
- Roof Type: Composition, Shingle
- Security Features: Smoke Detector(s), Security Gate
- Spa Features: None
- Laundry Features: Laundry Room, Main Level, Mud Room, Sink
- Pool Private: No
- Road Frontage Type: County Road
- Other Structures: None
Property
Utilities
- Sewer: Septic Tank
- Utilities: Electricity Available, Natural Gas Available, Water Available, Phone Available, Cable Available
- Water Source: Public
- Electric: 110 Volts, 220 Volts, 220 Volts in Garage
Property and Assessments
- Home Warranty: Yes
- Property Condition: New Construction
Green Features
- Green Energy Efficient: Water Heater, Appliances, HVAC, Windows
- Green Energy Generation: None
Lot Information
- Above Grade Finished Area: 5070
- Common Walls: No Common Walls
- Lot Features: Back Yard, Level, Landscaped, Private, Sprinklers In Front, Sprinklers In Rear
- Waterfront Footage: None
Rental
Rent Information
- Land Lease: No
- Occupant Types: Owner
Public Records for 400 Auburn Road
Tax Record
- 2023$1,191.00 ($99.25 / month)
Home Facts
- Beds5
- Baths5
- Total Finished SqFt5,070 SqFt
- Above Grade Finished5,070 SqFt
- StoriesTwo
- Lot Size1.7200 Acres
- StyleSingle Family Residence
- Year Built2025
- APNR2003 024
- CountyGwinnett - GA
- Fireplaces4




