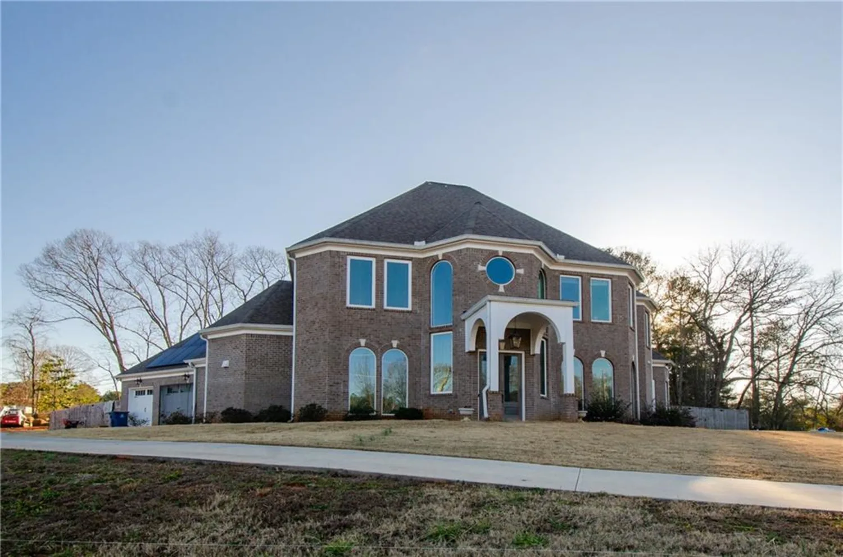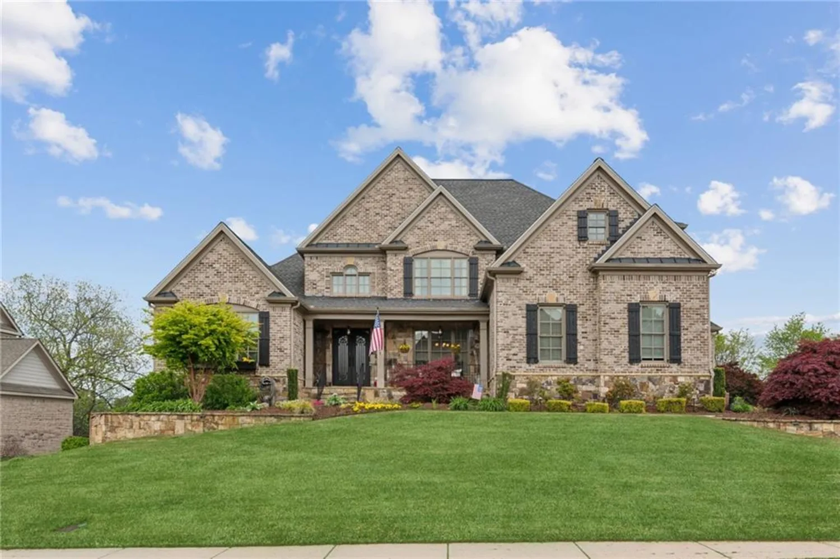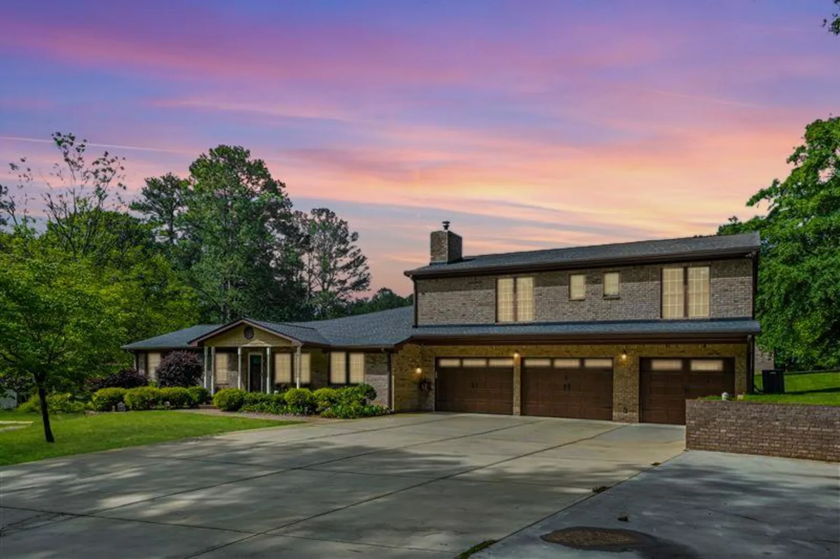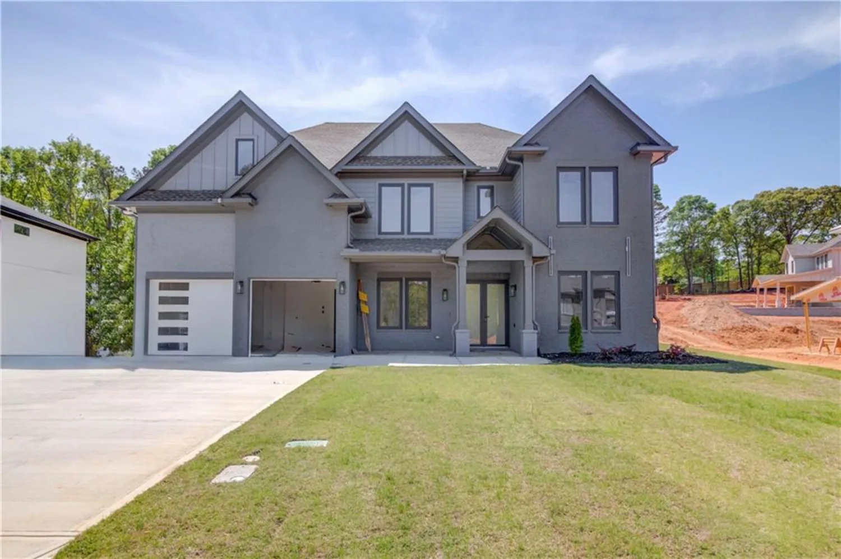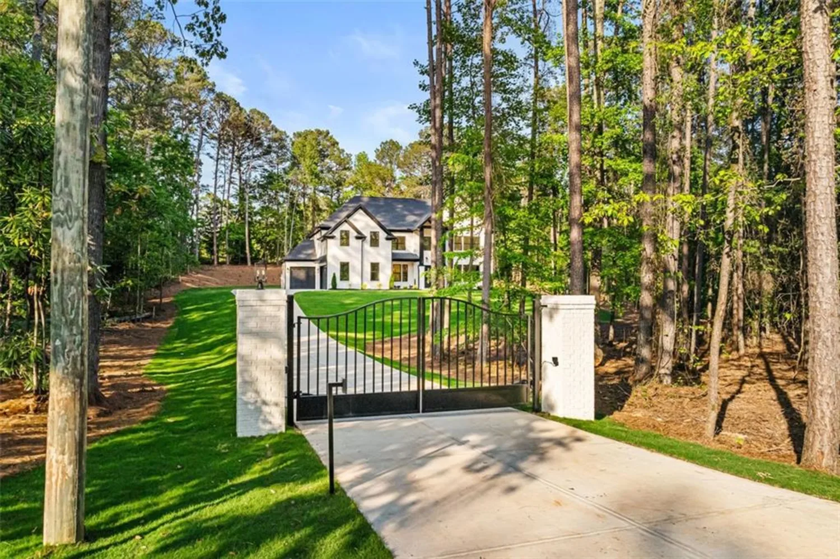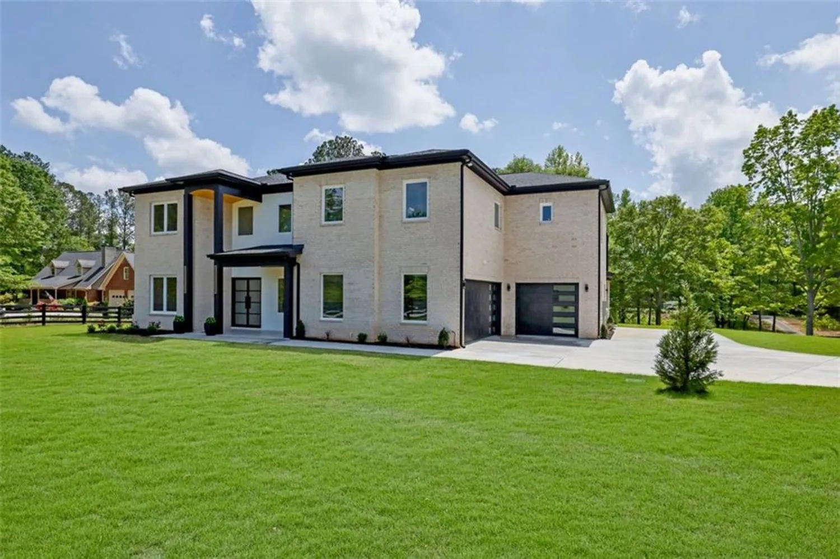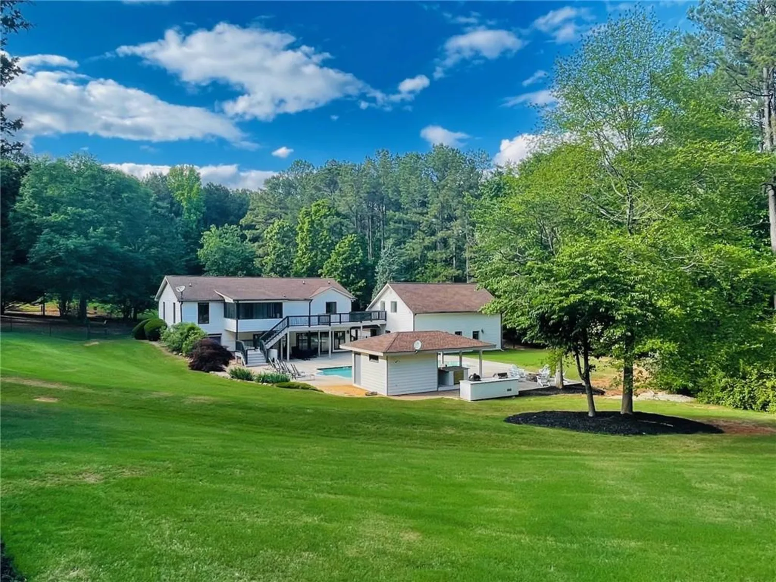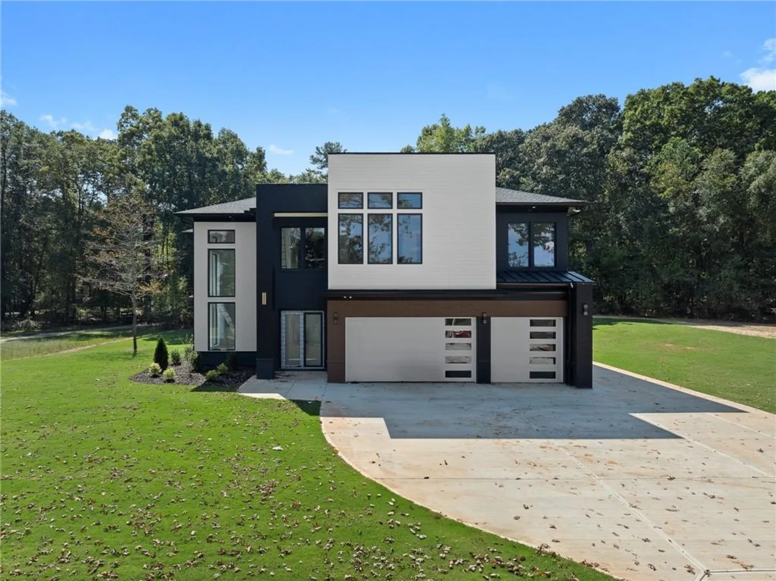555 versailles driveAuburn, GA 30011
555 versailles driveAuburn, GA 30011
Description
Incredible opportunity in one-street community only minutes from Chateau Elan and the Hamilton Mill area. NO HOA!! Estate home with a second primary bedroom on main level. This privately-located suite has it's own laundry connections and access to a second kitchen. The primary suite upstairs will knock your socks off! It is MASSIVE and has a separate sitting room overlooking the countryside. Primary bathroom has full tile walls, floors, the works! Double vanities PLUS vanity in the water closet. Incredible closet space. Huge loft upstairs too. Three additional bedrooms all have stunning bathrooms. Both levels have 10' ceilings and 8' doors! Huge, imported windows let all the light in. Main kitchen has giant, one level island, Cafe appliances including a 6 burner gas cooktop. Study/ home office on main level. Engineered hardwood flooring thoughout....NO carpet. Statement light fixtures everywhere! 4 car garage! Only twor more chances to live in this enviable location and this is one of them!!
Property Details for 555 Versailles Drive
- Subdivision ComplexVersailles
- Architectural StyleContemporary
- ExteriorPrivate Yard, Rain Gutters
- Num Of Garage Spaces4
- Parking FeaturesGarage, Garage Door Opener, Garage Faces Side
- Property AttachedNo
- Waterfront FeaturesNone
LISTING UPDATED:
- StatusActive
- MLS #7485854
- Days on Site193
- Taxes$963 / year
- MLS TypeResidential
- Year Built2024
- Lot Size1.10 Acres
- CountryBarrow - GA
LISTING UPDATED:
- StatusActive
- MLS #7485854
- Days on Site193
- Taxes$963 / year
- MLS TypeResidential
- Year Built2024
- Lot Size1.10 Acres
- CountryBarrow - GA
Building Information for 555 Versailles Drive
- StoriesTwo
- Year Built2024
- Lot Size1.1020 Acres
Payment Calculator
Term
Interest
Home Price
Down Payment
The Payment Calculator is for illustrative purposes only. Read More
Property Information for 555 Versailles Drive
Summary
Location and General Information
- Community Features: Sidewalks, Street Lights
- Directions: From Hamilton Mill area: Hwy 124 toward Baarrow County. Right on Dee Kennedy Road. Left on Versailles Drive. Home is second one on right. From Chateau Elan area: Hwy. 124 to left on Dee Kennedy Rd. Then, left on Versailles Dr. Home is second on right. OR- Hwy 211 to county Line Rd. to right on Dee Kennedy Rd. Then, right on Versailles Dr. House is second on right.
- View: Trees/Woods
- Coordinates: 34.041029,-83.802144
School Information
- Elementary School: Bramlett
- Middle School: Russell
- High School: Winder-Barrow
Taxes and HOA Information
- Parcel Number: XX030B 002
- Tax Year: 2023
- Tax Legal Description: LOT 2 BLK A VERSAILLES
- Tax Lot: 2
Virtual Tour
- Virtual Tour Link PP: https://www.propertypanorama.com/555-Versailles-Drive-Auburn-GA-30011/unbranded
Parking
- Open Parking: No
Interior and Exterior Features
Interior Features
- Cooling: Electric, Zoned
- Heating: Forced Air, Natural Gas, Zoned
- Appliances: Dishwasher, Disposal, Gas Cooktop, Microwave, Range Hood, Refrigerator, Tankless Water Heater
- Basement: None
- Fireplace Features: Decorative, Electric, Great Room, Other Room
- Flooring: Ceramic Tile, Sustainable, Tile
- Interior Features: Coffered Ceiling(s), Entrance Foyer, Entrance Foyer 2 Story, High Ceilings 10 ft Main, High Ceilings 10 ft Upper, Low Flow Plumbing Fixtures, Walk-In Closet(s)
- Levels/Stories: Two
- Other Equipment: Irrigation Equipment
- Window Features: Double Pane Windows
- Kitchen Features: Cabinets White, Kitchen Island, Pantry Walk-In, Second Kitchen, Stone Counters, View to Family Room, Other
- Master Bathroom Features: Double Vanity, Separate Tub/Shower, Soaking Tub, Other
- Foundation: Concrete Perimeter
- Main Bedrooms: 1
- Total Half Baths: 1
- Bathrooms Total Integer: 6
- Main Full Baths: 1
- Bathrooms Total Decimal: 5
Exterior Features
- Accessibility Features: None
- Construction Materials: Brick, Brick 4 Sides
- Fencing: None
- Horse Amenities: None
- Patio And Porch Features: Front Porch, Patio, Rear Porch
- Pool Features: None
- Road Surface Type: Paved
- Roof Type: Composition
- Security Features: Smoke Detector(s)
- Spa Features: None
- Laundry Features: Main Level, Upper Level
- Pool Private: No
- Road Frontage Type: Private Road
- Other Structures: None
Property
Utilities
- Sewer: Septic Tank
- Utilities: Cable Available, Electricity Available, Natural Gas Available, Phone Available, Underground Utilities, Water Available
- Water Source: Public
- Electric: 220 Volts
Property and Assessments
- Home Warranty: Yes
- Property Condition: New Construction
Green Features
- Green Energy Efficient: None
- Green Energy Generation: None
Lot Information
- Above Grade Finished Area: 5600
- Common Walls: No Common Walls
- Lot Features: Landscaped, Private
- Waterfront Footage: None
Rental
Rent Information
- Land Lease: No
- Occupant Types: Vacant
Public Records for 555 Versailles Drive
Tax Record
- 2023$963.00 ($80.25 / month)
Home Facts
- Beds5
- Baths5
- Total Finished SqFt5,600 SqFt
- Above Grade Finished5,600 SqFt
- StoriesTwo
- Lot Size1.1020 Acres
- StyleSingle Family Residence
- Year Built2024
- APNXX030B 002
- CountyBarrow - GA
- Fireplaces1




