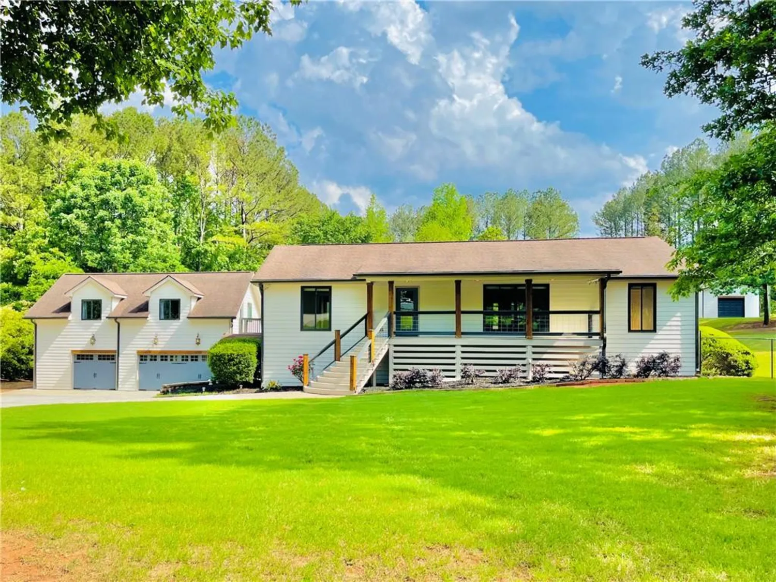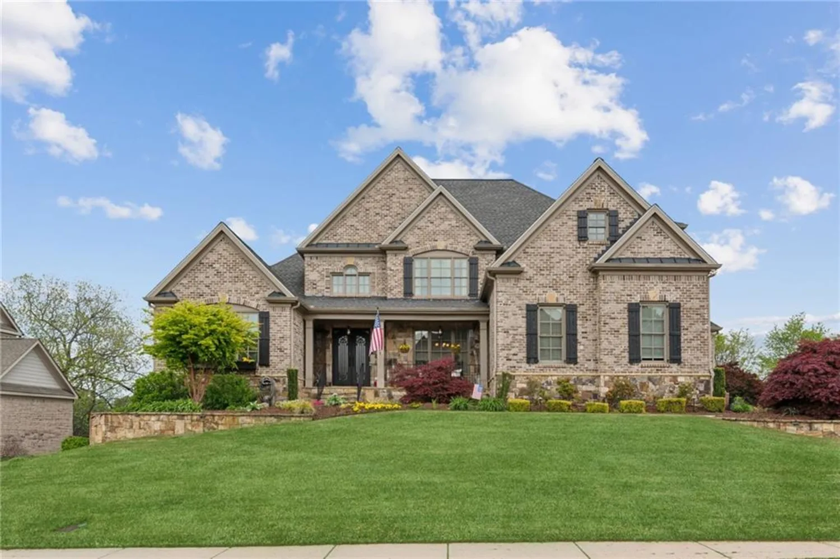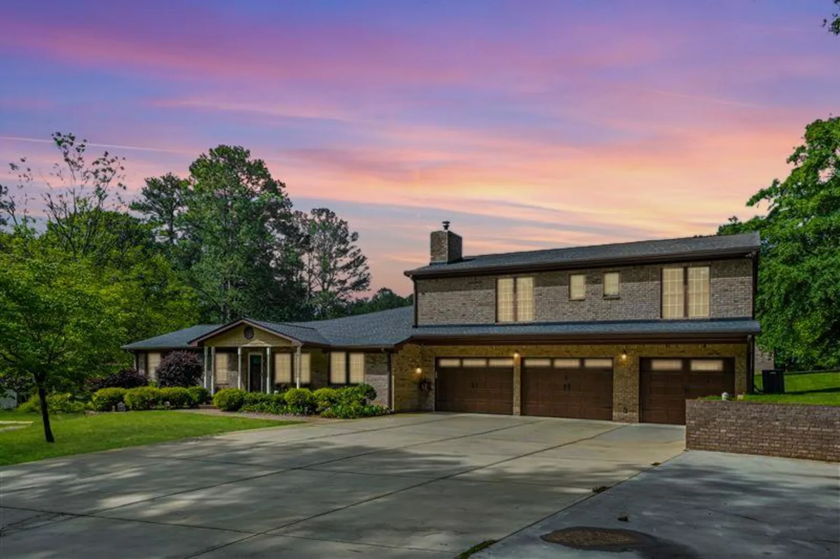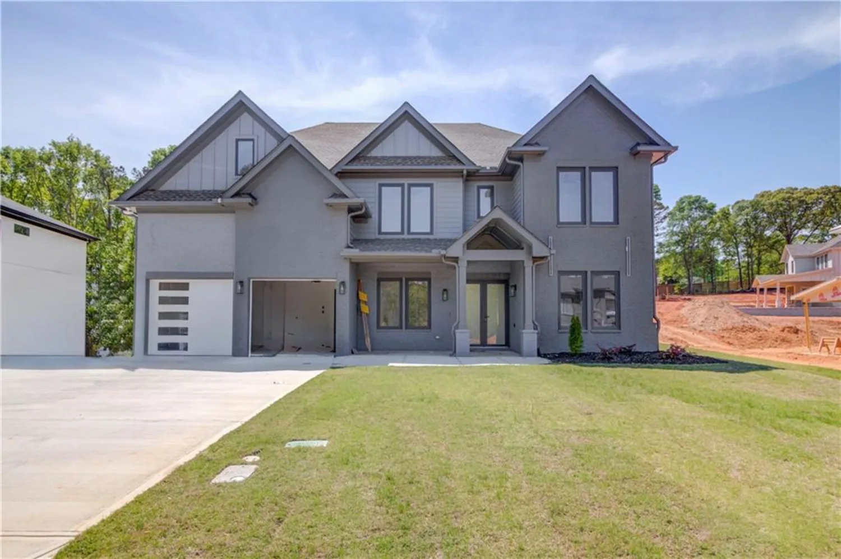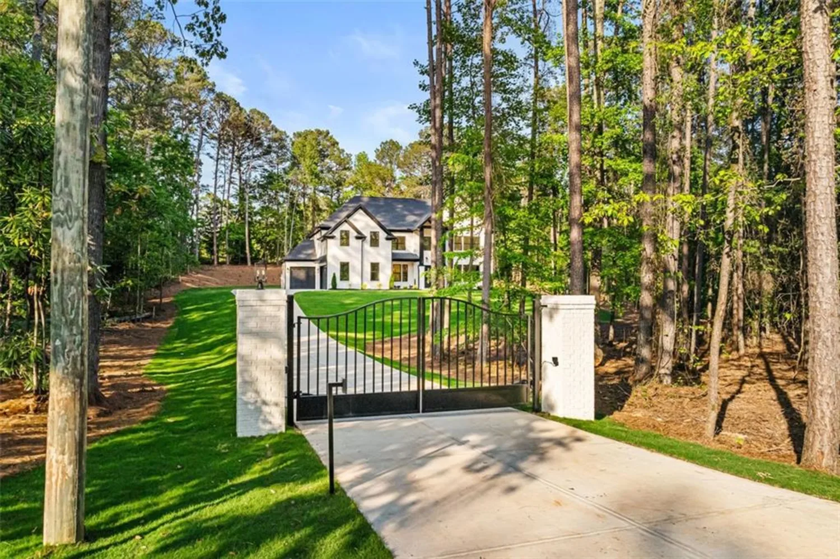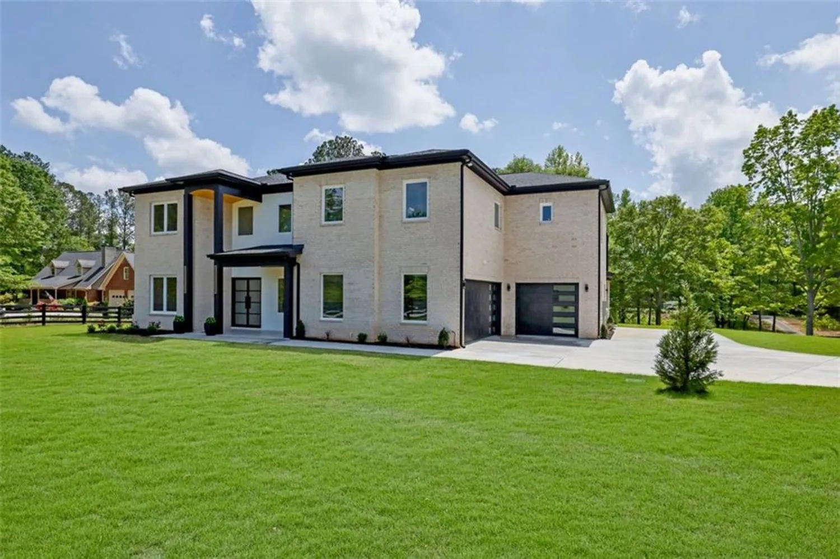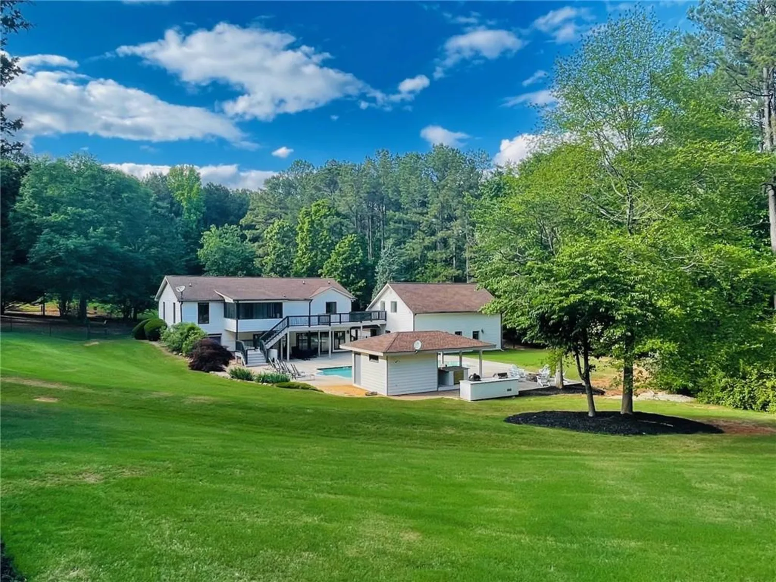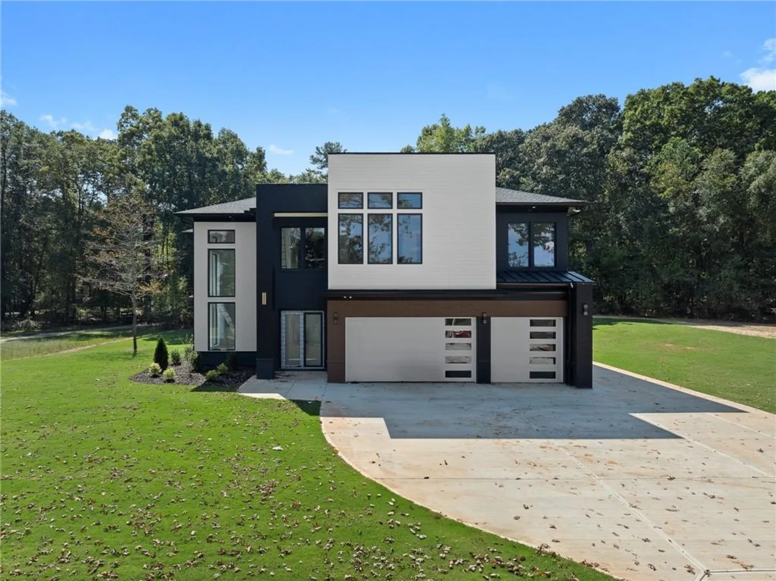331 wages roadAuburn, GA 30011
331 wages roadAuburn, GA 30011
Description
Gorgeous Four Sided Brick Custom Built Estate On 1.71 Acres With No HOA/Restrictions! Long Driveway Welcomes You To Your New Home With An Oversized Three Car Garage. Stunning Foyer Featuring A Curved Staircase And A Modern Sphere Chandelier Catch Your Eyes As You Step Inside. Truly Unique And Practical Layout Is What Makes This Home A Winner! There Is A Master On Main Suite And Another Master Suite Upstairs To Accommodate Many Living Styles. On The Main Level, In Addition To The Master Suite, There is Another Bath, Office, Living Room With A Wood Burning Fireplace, Dining Room, Large Kitchen And The Laundry Room Is On The Main. Upstairs, The Layout Is Mirrored With Another Master Suite, Living Room/ Rec Area And Two Generously Sized Bedrooms That Share A Full Bath. Beautifully Upgraded Lighting Fixtures Throughout The Home, Storm Proof European Windows And Solar Panels Add To The Efficiency. Outside, The Backyard Is Fenced And The Land Has Been 100% Cleared For Your Use. As An Added Bonus, 25 Fruit Trees Have Been Planted Including Apple, Plum Cherry, Peach, Pear, Asian Pear And Mulberry. Home Had Propane And A Septic Tank. Great Location Right On The Gwinnett/Barrow County Line. Enjoy The Convenience Of Being Close To Schools, Highways (85&316), Amenities (Mulberry Park,Etc), Shopping And Entertainment. Ideal Location With The Perks Of Gwinnett County And The Benefits Of Low Barrow County Taxes. This Property Is Very Close To Rowen (2K Acre Development Bringing 7500 New Jobs). Groundwork Has Begun. This Will Bring Many Jobs To The Area - Many Of Them Executive Level Jobs. Also New 500+ Acre Development Is In Review And Coming Close And Bringing Commercial /Retail/Fitness Center And A Large Law For Events. Great Opportunity To Buy Before All Of The Development!
Property Details for 331 Wages Road
- Subdivision ComplexN/A
- Architectural StyleEuropean, Traditional
- ExteriorGarden, Private Entrance, Private Yard, Other
- Num Of Garage Spaces3
- Parking FeaturesAttached, Garage, Garage Door Opener, Garage Faces Side, Level Driveway
- Property AttachedNo
- Waterfront FeaturesNone
LISTING UPDATED:
- StatusActive
- MLS #7511641
- Days on Site111
- Taxes$7,019 / year
- MLS TypeResidential
- Year Built2020
- Lot Size1.71 Acres
- CountryBarrow - GA
LISTING UPDATED:
- StatusActive
- MLS #7511641
- Days on Site111
- Taxes$7,019 / year
- MLS TypeResidential
- Year Built2020
- Lot Size1.71 Acres
- CountryBarrow - GA
Building Information for 331 Wages Road
- StoriesTwo
- Year Built2020
- Lot Size1.7100 Acres
Payment Calculator
Term
Interest
Home Price
Down Payment
The Payment Calculator is for illustrative purposes only. Read More
Property Information for 331 Wages Road
Summary
Location and General Information
- Community Features: None
- Directions: From Buford Drive Take A Left On Gravel Springs Rd. Take A Left On Bailey Rd. Continue To Wages Rd. Property Will Be On Your Right.
- View: Other
- Coordinates: 34.02539,-83.852172
School Information
- Elementary School: Auburn
- Middle School: Westside - Barrow
- High School: Apalachee
Taxes and HOA Information
- Parcel Number: AU03C 002
- Tax Year: 2024
- Tax Legal Description: TRACT 1
Virtual Tour
- Virtual Tour Link PP: https://www.propertypanorama.com/331-Wages-Road-Auburn-GA-30011/unbranded
Parking
- Open Parking: Yes
Interior and Exterior Features
Interior Features
- Cooling: Central Air, Electric, Electric Air Filter
- Heating: Central, Forced Air, Propane
- Appliances: Dishwasher, Double Oven, Gas Cooktop, Gas Water Heater, Range Hood, Refrigerator
- Basement: None
- Fireplace Features: Factory Built, Family Room, Gas Starter
- Flooring: Laminate, Tile
- Interior Features: Coffered Ceiling(s), Crown Molding, Double Vanity, Entrance Foyer, High Speed Internet, Tray Ceiling(s), Vaulted Ceiling(s), Walk-In Closet(s)
- Levels/Stories: Two
- Other Equipment: None
- Window Features: Double Pane Windows, Insulated Windows, Storm Window(s)
- Kitchen Features: Breakfast Room, Cabinets White, Eat-in Kitchen, Kitchen Island, Pantry, Stone Counters, View to Family Room
- Master Bathroom Features: Double Vanity, Separate His/Hers, Separate Tub/Shower, Soaking Tub
- Foundation: Slab
- Main Bedrooms: 1
- Total Half Baths: 1
- Bathrooms Total Integer: 4
- Main Full Baths: 1
- Bathrooms Total Decimal: 3
Exterior Features
- Accessibility Features: None
- Construction Materials: Brick 4 Sides
- Fencing: Back Yard, Wood
- Horse Amenities: None
- Patio And Porch Features: Covered, Patio
- Pool Features: None
- Road Surface Type: Asphalt
- Roof Type: Composition
- Security Features: Carbon Monoxide Detector(s), Smoke Detector(s)
- Spa Features: None
- Laundry Features: Laundry Room, Main Level
- Pool Private: No
- Road Frontage Type: None
- Other Structures: None
Property
Utilities
- Sewer: Septic Tank
- Utilities: Cable Available, Electricity Available, Phone Available, Sewer Available
- Water Source: Public
- Electric: 110 Volts, 220 Volts
Property and Assessments
- Home Warranty: No
- Property Condition: Resale
Green Features
- Green Energy Efficient: Appliances, Construction, Thermostat
- Green Energy Generation: Solar
Lot Information
- Common Walls: No Common Walls
- Lot Features: Back Yard, Cleared, Front Yard, Landscaped, Level, Private
- Waterfront Footage: None
Rental
Rent Information
- Land Lease: No
- Occupant Types: Owner
Public Records for 331 Wages Road
Tax Record
- 2024$7,019.00 ($584.92 / month)
Home Facts
- Beds4
- Baths3
- Total Finished SqFt4,000 SqFt
- StoriesTwo
- Lot Size1.7100 Acres
- StyleSingle Family Residence
- Year Built2020
- APNAU03C 002
- CountyBarrow - GA
- Fireplaces1




