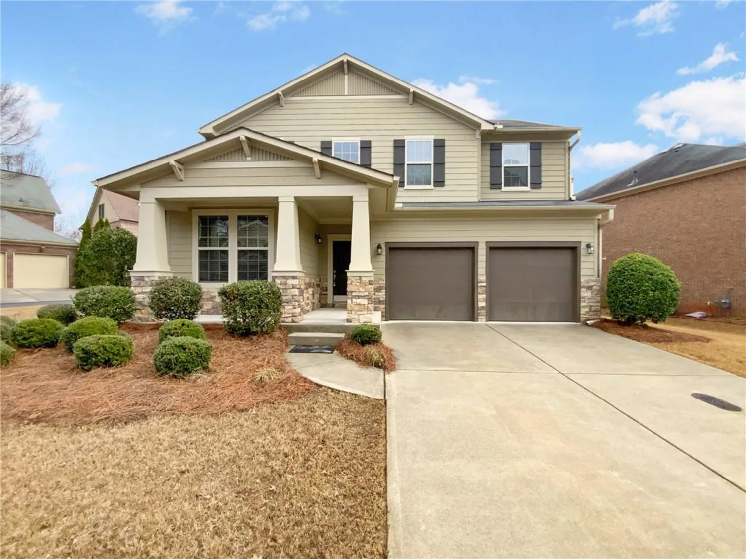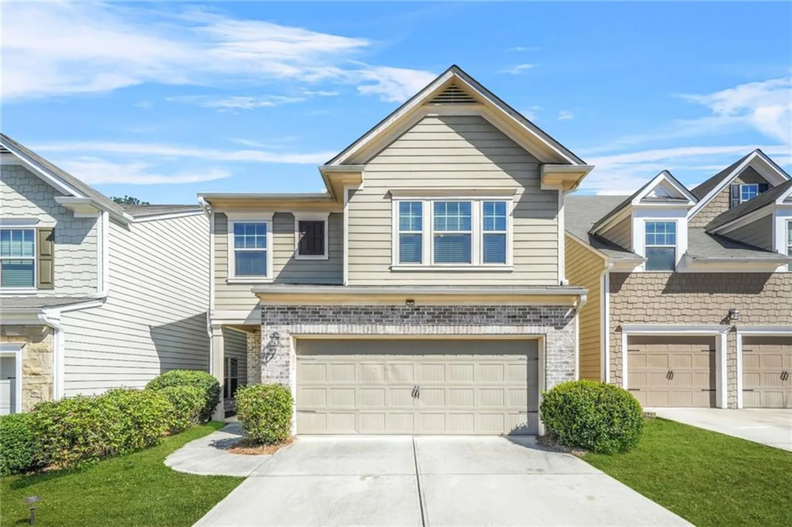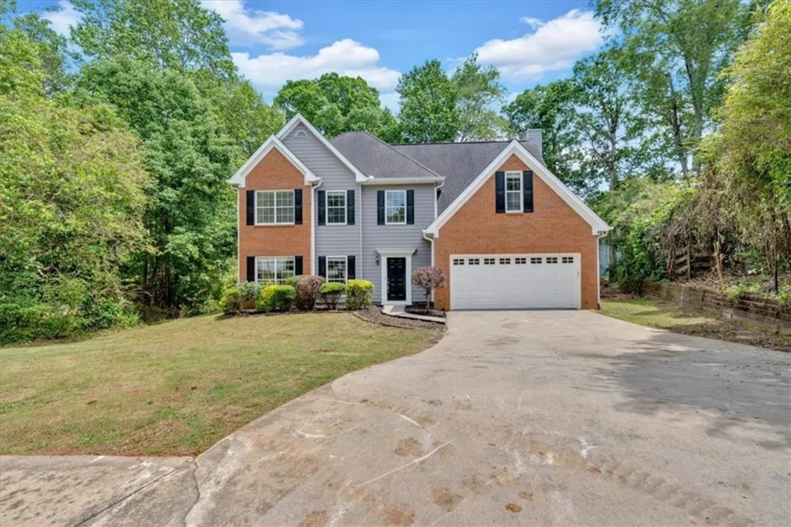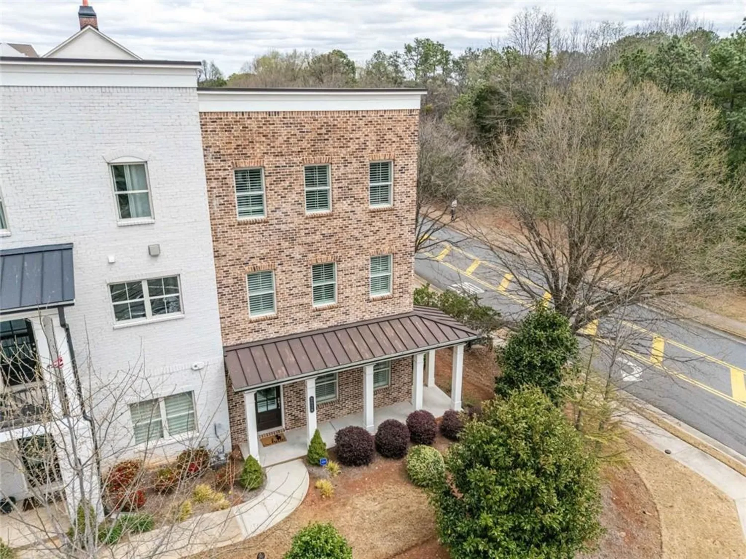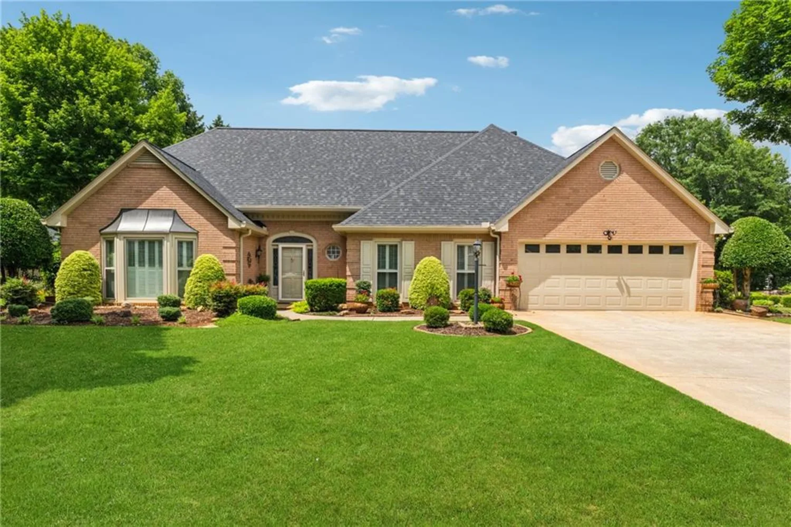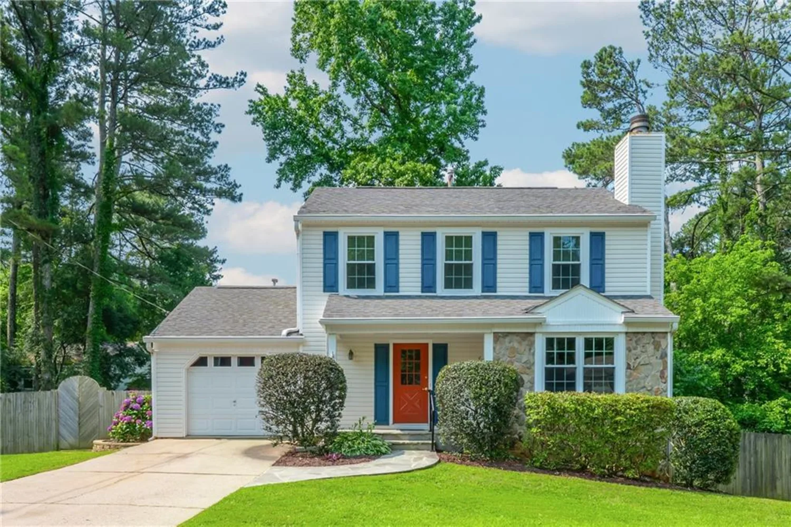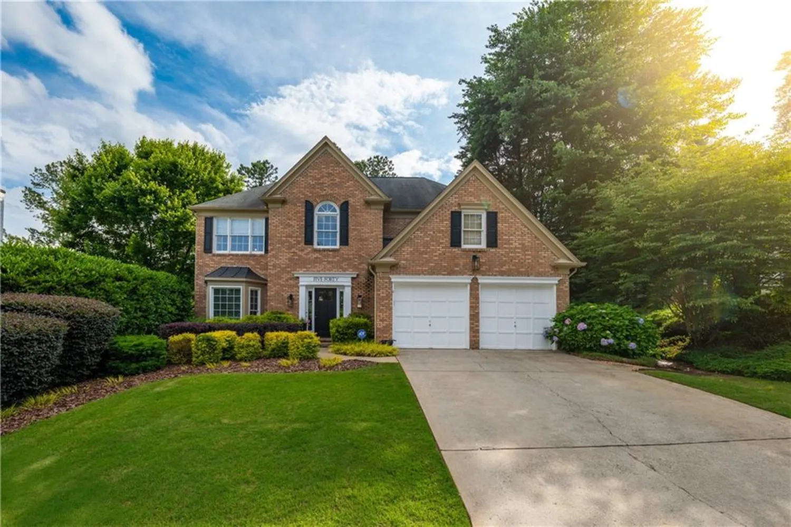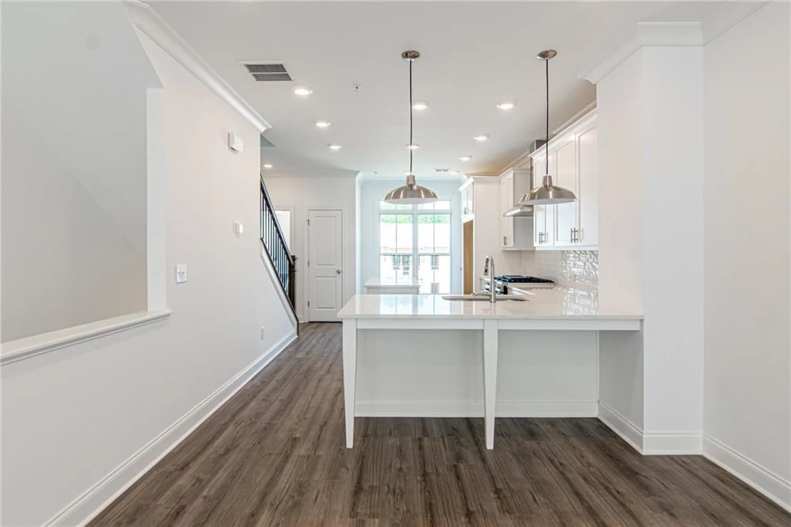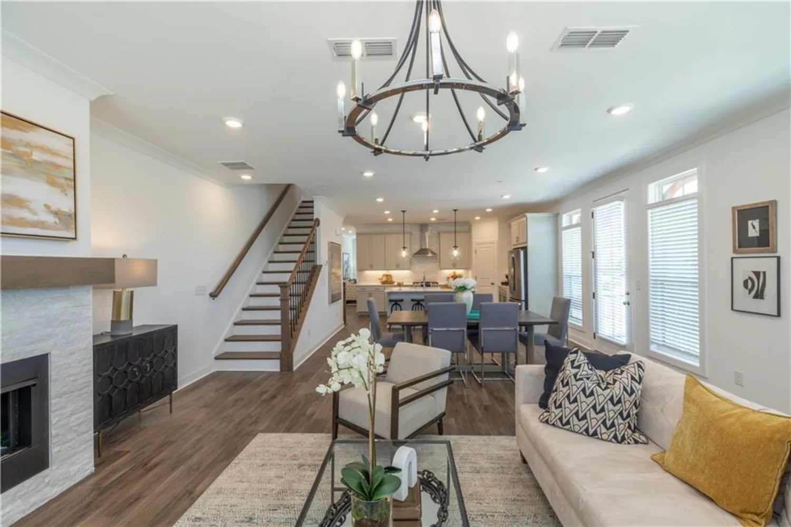7725 pierpoint laneAlpharetta, GA 30005
7725 pierpoint laneAlpharetta, GA 30005
Description
Nestled in the heart of the highly sought-after Jamestown community in Alpharetta, Georgia, this beautiful designer finished townhome offers the perfect blend of comfort, style, and convenience. With custom, high end finishes throughout, this spacious residence features three bedrooms, two and a half bathrooms, truly elevate everyday living. Upon entering, you’re greeted by a bright, airy ambiance created by an open-concept layout and rich hardwood floors that flow seamlessly throughout the main level. The fireside family room invites cozy evenings at home, adding warmth and charm to the living space. Custom finishes are found throughout, contributing both elegance and functionality. The chef-inspired kitchen serves as the true centerpiece of the home, featuring custom white cabinetry with soft-close drawers, 3-inch thick Cambria quartz countertops with chiseled edge, stainless steel appliances including double ovens, a Kohler farmhouse sink, under-cabinet lighting, a custom pantry, and a breakfast area perfect for casual meals or entertaining guests. All appliances and upgraded, combining beauty with practicality. Upstairs, the primary suite is a tranquil retreat with a newly updated bathroom that includes fresh tile flooring, a frameless glass shower door, a Kohler toilet in the powder room, and a stunning Restoration Hardware chandelier. The expansive walk-in closet has been outfitted with a custom-designed system to maximize storage and organization. Two additional generously sized bedrooms each feature custom closets and share a stylishly updated full bathroom. The home continues to impress with thoughtful upgrades such as plantation shutters, custom paint, new heating and air system, a brand-new water heater, upgraded 8-inch baseboards, a custom staircase runner, and brand-new carpet upstairs. Safety and peace of mind are ensured with new smoke detectors and a transferable ADT Google doorbell and alarm system. Step outside to a private courtyard perfect for outdoor relaxation offering complete privacy, while the garage offers custom cabinetry and an epoxy-coated floor for a clean, functional space. Located in a gated community offering premium amenities—including a swimming pool, tennis and pickleball courts, as well as a dog park—this home also enjoys unbeatable convenience just minutes from GA 400. Residents benefit from proximity to Halcyon, Avalon, Windward, and the Big Creek Greenway, with a wide array of walkable shopping, dining, and recreational opportunities nearby. With an Alpharetta address and the added benefit of Forsyth County taxes, this townhome is a rare opportunity to enjoy timeless design, modern upgrades, and low-maintenance living in one of Alpharetta’s most desirable communities.
Property Details for 7725 Pierpoint Lane
- Subdivision ComplexJamestown
- Architectural StyleTownhouse, Traditional
- ExteriorCourtyard, Private Entrance
- Num Of Garage Spaces2
- Parking FeaturesDriveway, Garage, Garage Door Opener, Garage Faces Rear, Kitchen Level, Level Driveway, Storage
- Property AttachedYes
- Waterfront FeaturesNone
LISTING UPDATED:
- StatusClosed
- MLS #7570792
- Days on Site4
- Taxes$4,516 / year
- HOA Fees$381 / month
- MLS TypeResidential
- Year Built2014
- Lot Size0.05 Acres
- CountryForsyth - GA
Location
Listing Courtesy of Keller Williams North Atlanta - Katie Gardner
LISTING UPDATED:
- StatusClosed
- MLS #7570792
- Days on Site4
- Taxes$4,516 / year
- HOA Fees$381 / month
- MLS TypeResidential
- Year Built2014
- Lot Size0.05 Acres
- CountryForsyth - GA
Building Information for 7725 Pierpoint Lane
- StoriesTwo
- Year Built2014
- Lot Size0.0500 Acres
Payment Calculator
Term
Interest
Home Price
Down Payment
The Payment Calculator is for illustrative purposes only. Read More
Property Information for 7725 Pierpoint Lane
Summary
Location and General Information
- Community Features: Clubhouse, Dog Park, Gated, Homeowners Assoc, Near Schools, Near Shopping, Near Trails/Greenway, Pickleball, Playground, Pool, Sidewalks, Tennis Court(s)
- Directions: Heading North on 400, take exit 11 Windward Parkway, Turn Right onto Windward Pkwy, Take Left onto Union Hill Rd, Turn Left onto McGinnis Ferry Rd, Turn Right Piniman Rd/ Jamestown Neighborhood, go through gate with restricted access, and Turn left onto Pierpoint Ln.
- View: Neighborhood
- Coordinates: 34.10027,-84.233575
School Information
- Elementary School: Big Creek
- Middle School: Piney Grove
- High School: Denmark High School
Taxes and HOA Information
- Parcel Number: 044 235
- Tax Year: 2024
- Association Fee Includes: Maintenance Grounds, Termite, Trash
- Tax Legal Description: 2-1 1038 LT 44 PARC AT JAMESTOWN
- Tax Lot: 44
Virtual Tour
- Virtual Tour Link PP: https://www.propertypanorama.com/7725-Pierpoint-Lane-Alpharetta-GA-30005/unbranded
Parking
- Open Parking: Yes
Interior and Exterior Features
Interior Features
- Cooling: Ceiling Fan(s), Central Air, Electric
- Heating: Central, Forced Air, Natural Gas
- Appliances: Dishwasher, Disposal, Electric Oven, Gas Cooktop, Gas Water Heater, Microwave, Refrigerator
- Basement: None
- Fireplace Features: Factory Built, Family Room, Gas Starter
- Flooring: Carpet, Hardwood
- Interior Features: Crown Molding, Disappearing Attic Stairs, Double Vanity, Entrance Foyer, High Ceilings 9 ft Main, High Ceilings 9 ft Upper, High Speed Internet, Tray Ceiling(s), Walk-In Closet(s)
- Levels/Stories: Two
- Other Equipment: None
- Window Features: Double Pane Windows
- Kitchen Features: Breakfast Room, Cabinets White, Pantry, Stone Counters, View to Family Room, Other
- Master Bathroom Features: Double Vanity, Separate Tub/Shower, Soaking Tub
- Foundation: Slab
- Total Half Baths: 1
- Bathrooms Total Integer: 3
- Bathrooms Total Decimal: 2
Exterior Features
- Accessibility Features: None
- Construction Materials: Brick
- Fencing: None
- Horse Amenities: None
- Patio And Porch Features: Patio, Wrap Around
- Pool Features: None
- Road Surface Type: Paved
- Roof Type: Composition
- Security Features: Fire Sprinkler System, Security Gate, Smoke Detector(s)
- Spa Features: None
- Laundry Features: Laundry Room, Upper Level
- Pool Private: No
- Road Frontage Type: Private Road
- Other Structures: None
Property
Utilities
- Sewer: Public Sewer
- Utilities: Cable Available, Electricity Available, Natural Gas Available, Phone Available, Sewer Available, Water Available
- Water Source: Public
- Electric: 110 Volts, 220 Volts in Laundry
Property and Assessments
- Home Warranty: No
- Property Condition: Updated/Remodeled
Green Features
- Green Energy Efficient: None
- Green Energy Generation: None
Lot Information
- Above Grade Finished Area: 1901
- Common Walls: 2+ Common Walls
- Lot Features: Front Yard, Landscaped, Level
- Waterfront Footage: None
Rental
Rent Information
- Land Lease: No
- Occupant Types: Owner
Public Records for 7725 Pierpoint Lane
Tax Record
- 2024$4,516.00 ($376.33 / month)
Home Facts
- Beds3
- Baths2
- Total Finished SqFt1,901 SqFt
- Above Grade Finished1,901 SqFt
- StoriesTwo
- Lot Size0.0500 Acres
- StyleTownhouse
- Year Built2014
- APN044 235
- CountyForsyth - GA
- Fireplaces1




