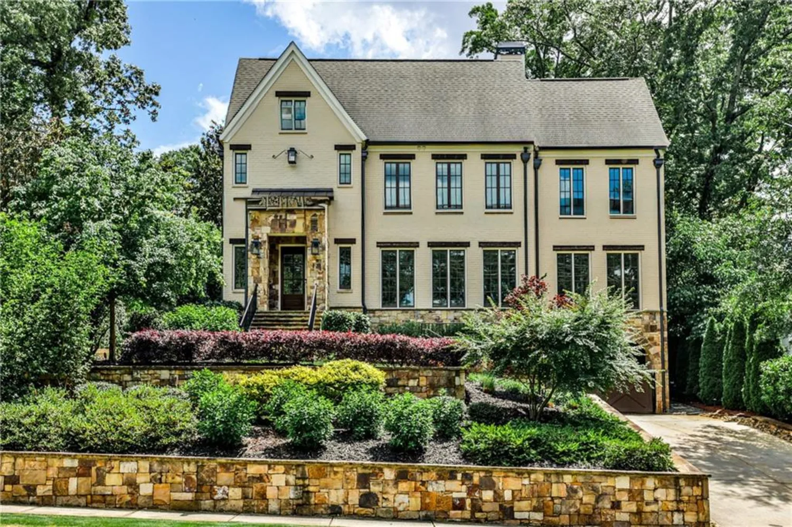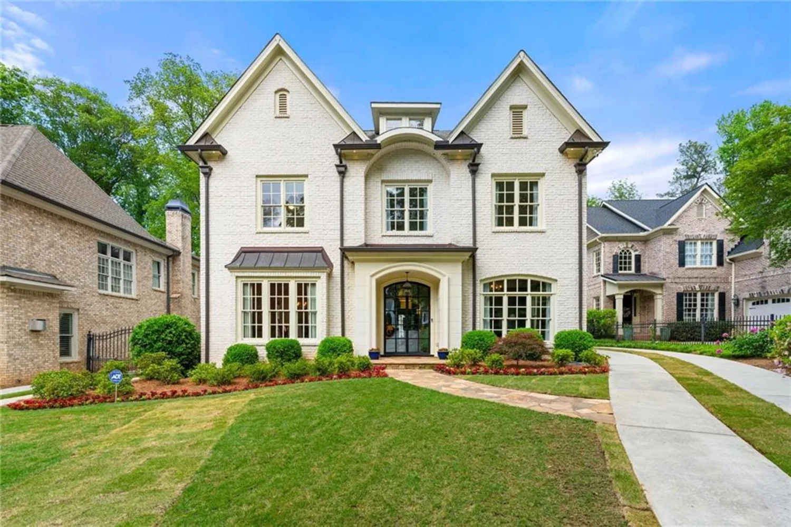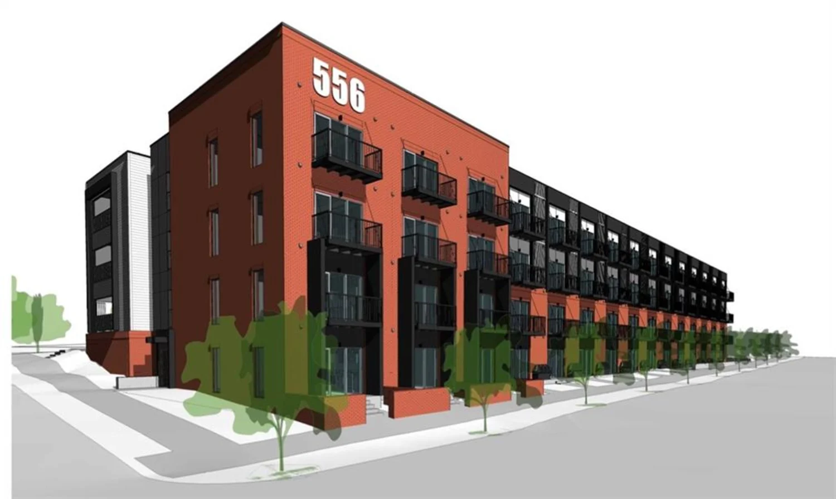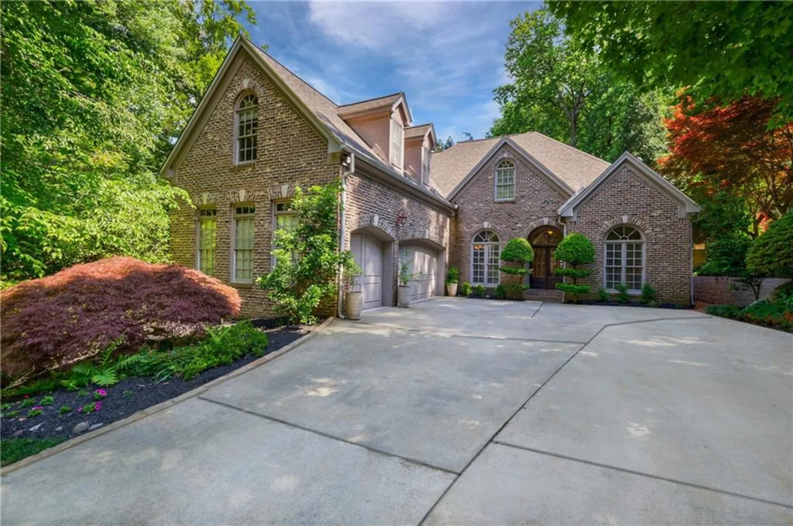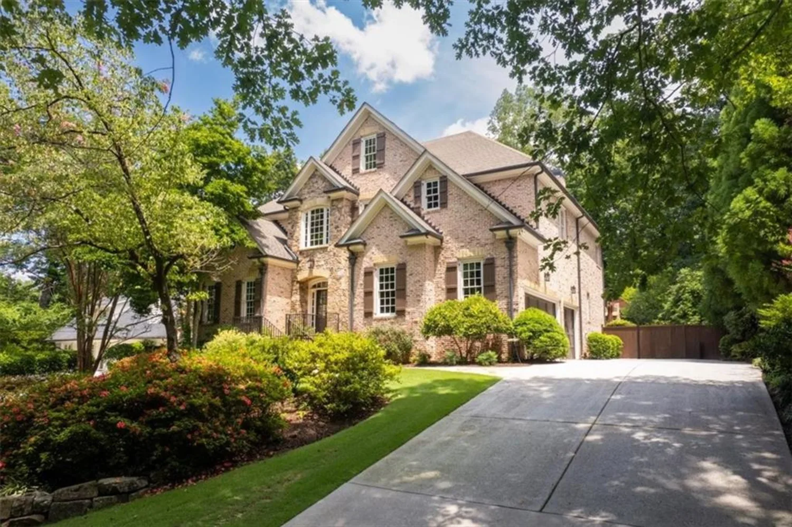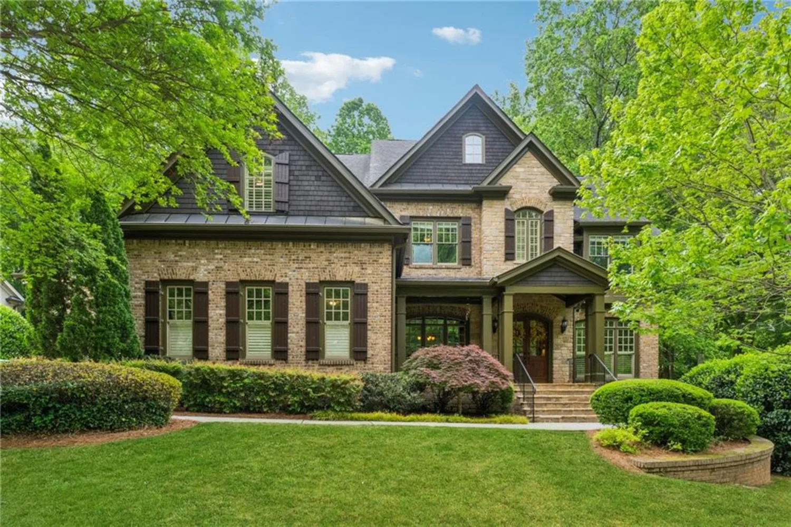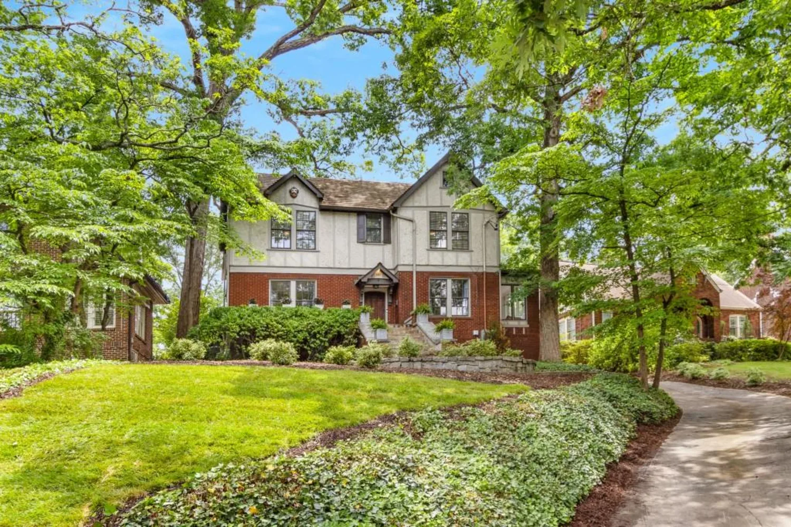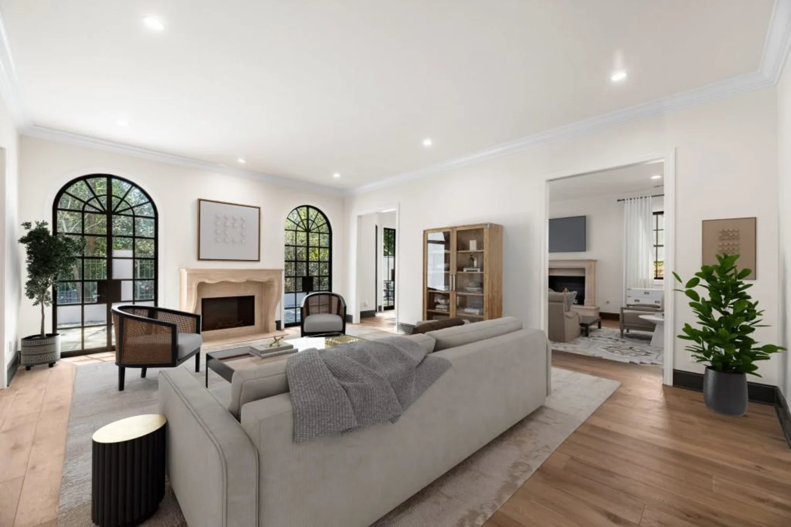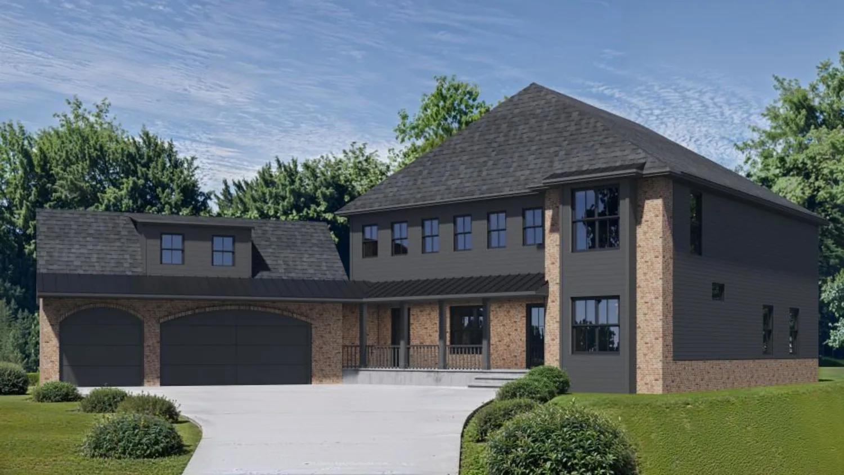686 amsterdam avenue neAtlanta, GA 30306
686 amsterdam avenue neAtlanta, GA 30306
Description
Timeless elegance meets modern convenience at the intersection of Morningside and Virginia Highland. This spacious six-bedroom, five-bathroom home is designed for the way you live—offering refined finishes, generous spaces, and thoughtful touches throughout. At the heart of the home, a chef’s kitchen features stainless steel appliances, custom cabinetry, stone countertops, a walk-in pantry, and a sunny breakfast room that invites slow mornings and easy routines. The fireside family room flows seamlessly to a screened-in porch with its own fireplace—ideal for year-round hosting or quiet evenings in. Upstairs, the oversized primary suite is your private retreat, complete with a sitting area, dual walk-in closets, and a spa-like bath with Carrara marble, dual vanities, and a clawfoot tub that feels like a luxury hotel. Need room to grow, gather, or get away? You’ll find it here—from flexible secondary bedrooms to a finished terrace level with a media room, wet bar, and access to a beautifully landscaped backyard and blue stone patio that invites play, peace, and everything in between. All of this, within an easy stroll to the shops and restaurants of Virginia-Highland, Piedmont Park, and the BeltLine—so you can enjoy the charming feel of a neighborhood with easy access to the city’s best spots.
Property Details for 686 Amsterdam Avenue NE
- Subdivision ComplexMorningside
- Architectural StyleCraftsman, Traditional
- ExteriorPrivate Yard, Rain Gutters, Rear Stairs, Storage
- Num Of Garage Spaces2
- Num Of Parking Spaces3
- Parking FeaturesCovered, Drive Under Main Level, Driveway, Garage, Garage Door Opener, Garage Faces Side
- Property AttachedNo
- Waterfront FeaturesNone
LISTING UPDATED:
- StatusPending
- MLS #7570741
- Days on Site5
- Taxes$23,942 / year
- MLS TypeResidential
- Year Built2016
- Lot Size0.31 Acres
- CountryFulton - GA
LISTING UPDATED:
- StatusPending
- MLS #7570741
- Days on Site5
- Taxes$23,942 / year
- MLS TypeResidential
- Year Built2016
- Lot Size0.31 Acres
- CountryFulton - GA
Building Information for 686 Amsterdam Avenue NE
- StoriesThree Or More
- Year Built2016
- Lot Size0.3122 Acres
Payment Calculator
Term
Interest
Home Price
Down Payment
The Payment Calculator is for illustrative purposes only. Read More
Property Information for 686 Amsterdam Avenue NE
Summary
Location and General Information
- Community Features: Curbs, Near Beltline, Near Public Transport, Near Schools, Near Shopping, Park, Sidewalks, Street Lights
- Directions: GPS is accurate
- View: Neighborhood
- Coordinates: 33.788141,-84.364428
School Information
- Elementary School: Virginia-Highland
- Middle School: David T Howard
- High School: Midtown
Taxes and HOA Information
- Parcel Number: 17 005200070467
- Tax Year: 2024
- Tax Legal Description: See docs section
- Tax Lot: 33
Virtual Tour
Parking
- Open Parking: Yes
Interior and Exterior Features
Interior Features
- Cooling: Ceiling Fan(s), Central Air
- Heating: Heat Pump
- Appliances: Dishwasher, Disposal, Double Oven, Gas Range, Microwave, Range Hood, Refrigerator
- Basement: Daylight, Exterior Entry, Finished, Finished Bath, Interior Entry, Walk-Out Access
- Fireplace Features: Family Room, Gas Log, Gas Starter, Outside
- Flooring: Hardwood
- Interior Features: Beamed Ceilings, Bookcases, Crown Molding, High Ceilings 9 ft Lower, High Ceilings 10 ft Main, High Ceilings 10 ft Upper, High Speed Internet, His and Hers Closets, Low Flow Plumbing Fixtures, Recessed Lighting, Tray Ceiling(s), Walk-In Closet(s)
- Levels/Stories: Three Or More
- Other Equipment: Irrigation Equipment
- Window Features: Double Pane Windows, Insulated Windows, Wood Frames
- Kitchen Features: Cabinets Stain, Eat-in Kitchen, Kitchen Island, Pantry Walk-In, Solid Surface Counters, Stone Counters, View to Family Room, Wine Rack
- Master Bathroom Features: Separate Tub/Shower, Soaking Tub
- Foundation: See Remarks
- Main Bedrooms: 1
- Bathrooms Total Integer: 5
- Main Full Baths: 1
- Bathrooms Total Decimal: 5
Exterior Features
- Accessibility Features: None
- Construction Materials: HardiPlank Type, Vinyl Siding
- Fencing: None
- Horse Amenities: None
- Patio And Porch Features: Covered, Deck, Front Porch, Patio, Screened
- Pool Features: None
- Road Surface Type: Asphalt
- Roof Type: Composition, Ridge Vents
- Security Features: Fire Alarm, Security System Owned, Smoke Detector(s)
- Spa Features: None
- Laundry Features: Laundry Room
- Pool Private: No
- Road Frontage Type: City Street
- Other Structures: None
Property
Utilities
- Sewer: Public Sewer
- Utilities: Cable Available
- Water Source: Public
- Electric: 110 Volts
Property and Assessments
- Home Warranty: No
- Property Condition: Resale
Green Features
- Green Energy Efficient: HVAC, Thermostat
- Green Energy Generation: None
Lot Information
- Common Walls: No Common Walls
- Lot Features: Back Yard, Cleared, Front Yard, Landscaped, Level, Private
- Waterfront Footage: None
Rental
Rent Information
- Land Lease: No
- Occupant Types: Owner
Public Records for 686 Amsterdam Avenue NE
Tax Record
- 2024$23,942.00 ($1,995.17 / month)
Home Facts
- Beds6
- Baths5
- Total Finished SqFt4,354 SqFt
- StoriesThree Or More
- Lot Size0.3122 Acres
- StyleSingle Family Residence
- Year Built2016
- APN17 005200070467
- CountyFulton - GA
- Fireplaces3




