2740 drew valley road neBrookhaven, GA 30319
2740 drew valley road neBrookhaven, GA 30319
Description
How do you define luxury? If I told you this 4-bedroom, 4-bathroom home boasts an open floor plan with 10-foot ceilings on the first floor, and a custom kitchen complete with a ten-foot island, pot filler, and quartz countertops, would that equal luxury? Perhaps luxury is defined for you by exquisite décor, such as the designer feature walls, an upgraded lighting package, or the wet bar and glass wine cellar located just beneath the stairs on the main level? Some see luxury as private spaces that offer personal retreats, similar to a private balcony, wet room, and sauna room, all encompassed within the primary bedroom suite. Functionality is luxury to some. In that case, it is the upstairs media center and private bath available in all three secondary bathrooms, or a house that is turnkey and move-in ready. Do you love fireplaces? If so, this home may be your ideal place with four fireplaces, including the primary bedroom, private primary balcony, and covered lanai. The curb appeal and stone-featured driveway all scream luxury living on the exterior. Whatever you define as luxury can be found in this fantastic residence. The builder, Restored Vision Construction Group, is building dreams beyond four walls. You have to see it to believe it! Schedule your showing today!
Property Details for 2740 DREW VALLEY Road NE
- Subdivision ComplexDrew Valley
- Architectural StyleContemporary, Modern
- ExteriorBalcony, Gas Grill, Permeable Paving
- Num Of Garage Spaces2
- Num Of Parking Spaces4
- Parking FeaturesGarage, Garage Door Opener, Garage Faces Front, Level Driveway
- Property AttachedNo
- Waterfront FeaturesNone
LISTING UPDATED:
- StatusActive
- MLS #7570006
- Days on Site36
- Taxes$3,550 / year
- MLS TypeResidential
- Year Built2023
- Lot Size0.20 Acres
- CountryDekalb - GA
Location
Listing Courtesy of Atlanta Communities - Cam Selby
LISTING UPDATED:
- StatusActive
- MLS #7570006
- Days on Site36
- Taxes$3,550 / year
- MLS TypeResidential
- Year Built2023
- Lot Size0.20 Acres
- CountryDekalb - GA
Building Information for 2740 DREW VALLEY Road NE
- StoriesTwo
- Year Built2023
- Lot Size0.2000 Acres
Payment Calculator
Term
Interest
Home Price
Down Payment
The Payment Calculator is for illustrative purposes only. Read More
Property Information for 2740 DREW VALLEY Road NE
Summary
Location and General Information
- Community Features: Near Schools, Public Transportation, Sidewalks, Street Lights
- Directions: Please use GPS.
- View: Other
- Coordinates: 33.857166,-84.315069
School Information
- Elementary School: John Robert Lewis - Dekalb
- Middle School: Sequoyah - DeKalb
- High School: Cross Keys
Taxes and HOA Information
- Parcel Number: 18 236 07 042
- Tax Year: 2022
- Tax Legal Description: 18-236-07-042
- Tax Lot: 2
Virtual Tour
- Virtual Tour Link PP: https://www.propertypanorama.com/2740-DREW-VALLEY-Road-NE-Brookhaven-GA-30319/unbranded
Parking
- Open Parking: Yes
Interior and Exterior Features
Interior Features
- Cooling: Ceiling Fan(s), Zoned
- Heating: Central, Heat Pump, Zoned
- Appliances: Dishwasher, Electric Oven, Gas Cooktop, Microwave, Washer
- Basement: Crawl Space
- Fireplace Features: Glass Doors, Great Room, Master Bedroom, Outside
- Flooring: Hardwood, Other
- Interior Features: Double Vanity, High Ceilings 9 ft Upper, High Ceilings 10 ft Main, Sauna, Walk-In Closet(s), Wet Bar
- Levels/Stories: Two
- Other Equipment: None
- Window Features: Insulated Windows
- Kitchen Features: Eat-in Kitchen, Kitchen Island, Solid Surface Counters
- Master Bathroom Features: Double Vanity, Separate Tub/Shower, Soaking Tub
- Foundation: Block
- Main Bedrooms: 1
- Bathrooms Total Integer: 4
- Main Full Baths: 1
- Bathrooms Total Decimal: 4
Exterior Features
- Accessibility Features: None
- Construction Materials: Cement Siding, Other
- Fencing: Privacy
- Horse Amenities: None
- Patio And Porch Features: Covered, Deck, Patio, Rear Porch
- Pool Features: None
- Road Surface Type: Paved
- Roof Type: Composition, Metal, Shingle
- Security Features: Carbon Monoxide Detector(s), Secured Garage/Parking, Smoke Detector(s)
- Spa Features: None
- Laundry Features: Common Area, Upper Level
- Pool Private: No
- Road Frontage Type: City Street
- Other Structures: None
Property
Utilities
- Sewer: Public Sewer
- Utilities: Cable Available, Electricity Available, Natural Gas Available, Phone Available, Sewer Available, Underground Utilities, Water Available
- Water Source: Public
- Electric: 220 Volts
Property and Assessments
- Home Warranty: No
- Property Condition: New Construction
Green Features
- Green Energy Efficient: Appliances, HVAC, Insulation, Thermostat, Water Heater, Windows
- Green Energy Generation: None
Lot Information
- Above Grade Finished Area: 2827
- Common Walls: No Common Walls
- Lot Features: Level
- Waterfront Footage: None
Rental
Rent Information
- Land Lease: No
- Occupant Types: Vacant
Public Records for 2740 DREW VALLEY Road NE
Tax Record
- 2022$3,550.00 ($295.83 / month)
Home Facts
- Beds4
- Baths4
- Total Finished SqFt2,827 SqFt
- Above Grade Finished2,827 SqFt
- StoriesTwo
- Lot Size0.2000 Acres
- StyleSingle Family Residence
- Year Built2023
- APN18 236 07 042
- CountyDekalb - GA
- Fireplaces4
Similar Homes
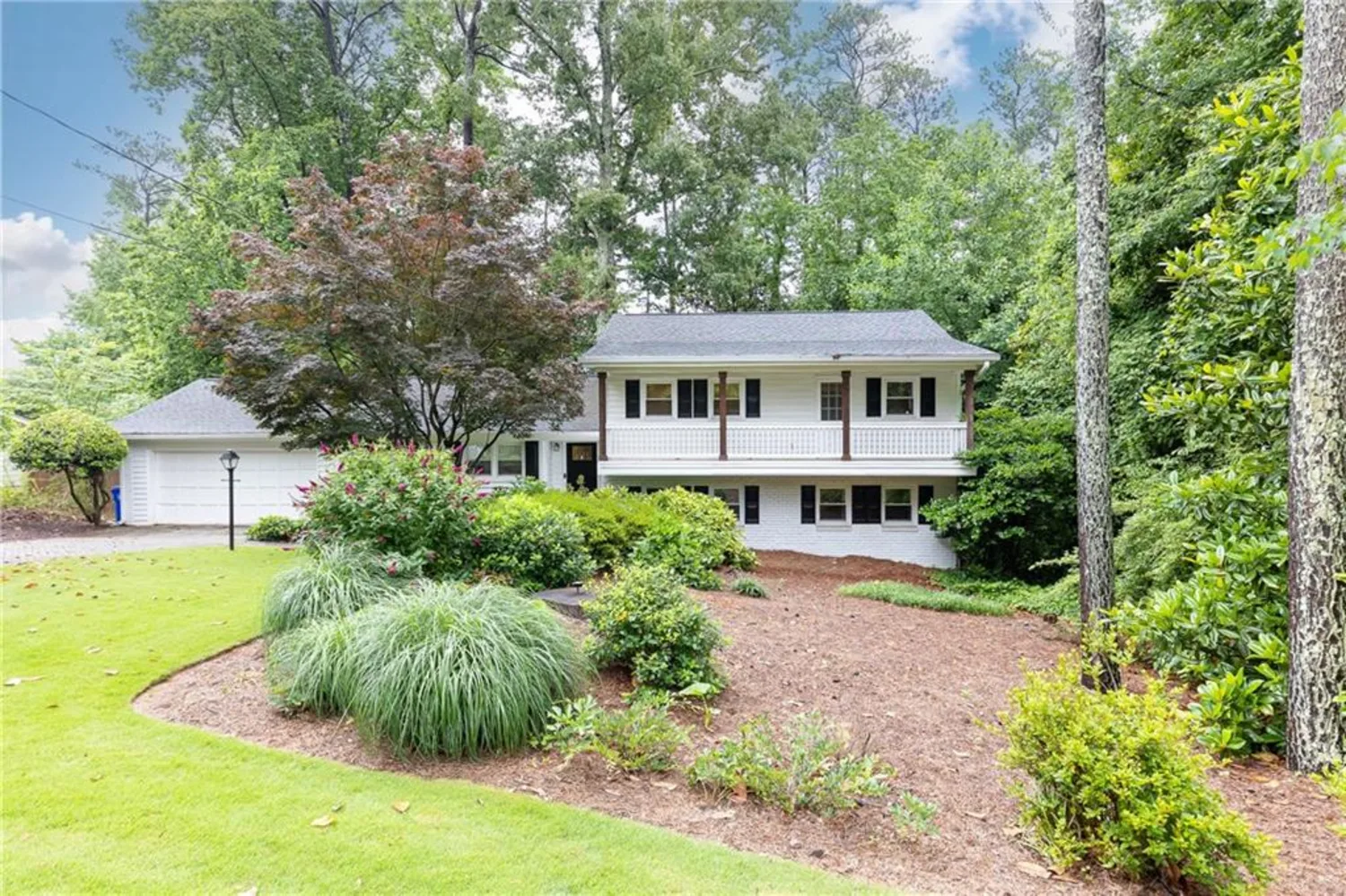
1329 W Nancy Creek Drive NE
Brookhaven, GA 30319
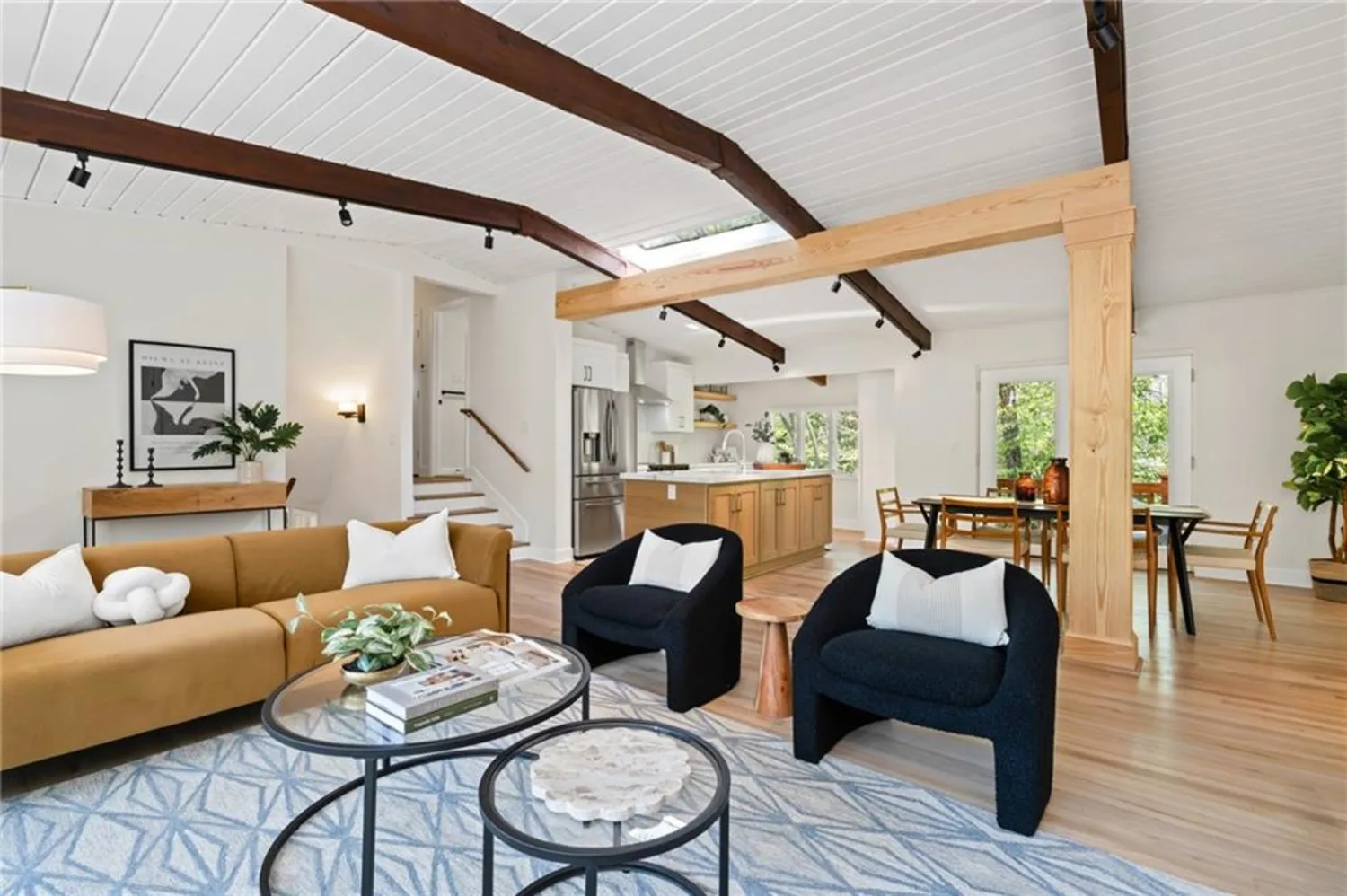
1690 Cotswold Drive NE
Brookhaven, GA 30319
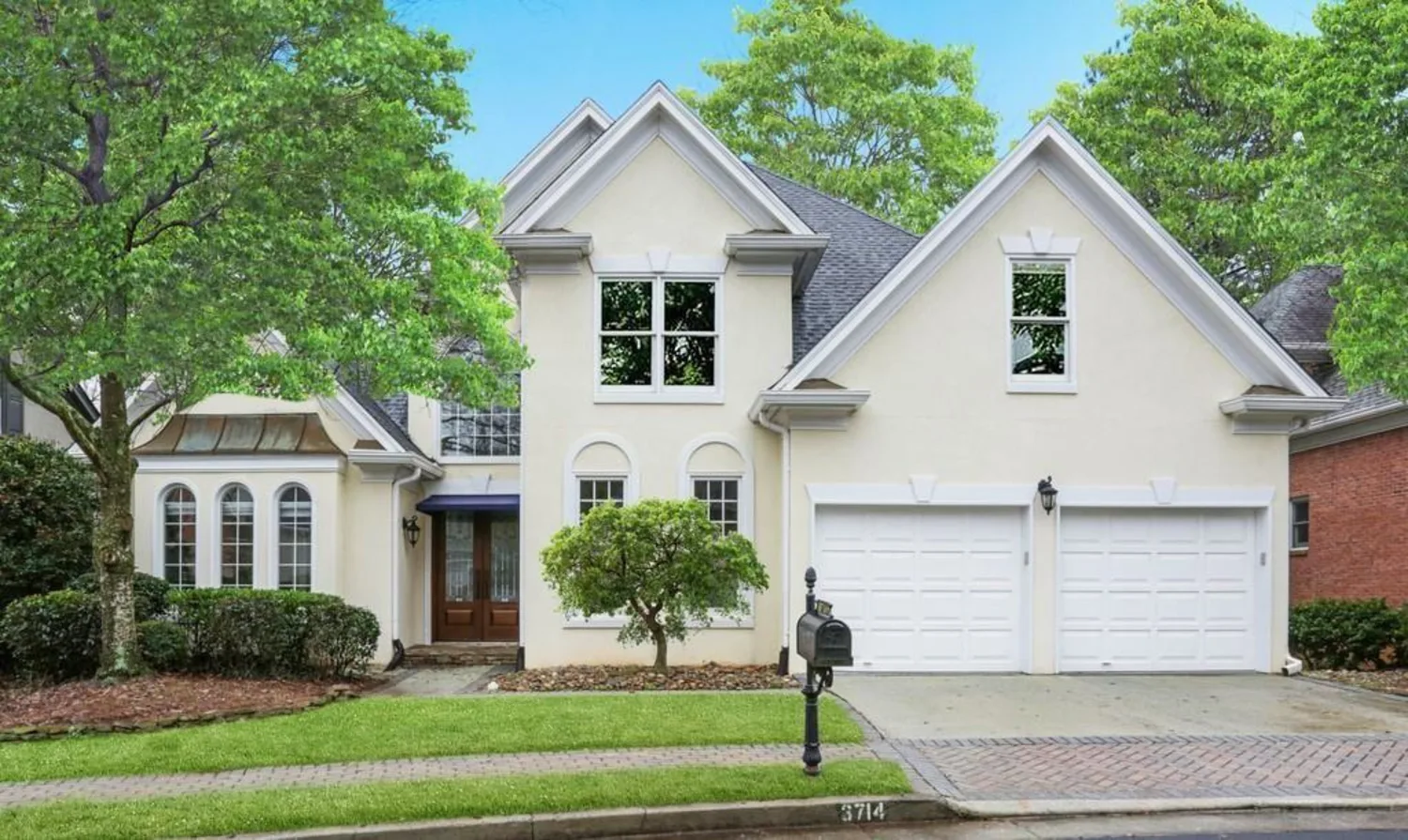
3714 WESTBROOKE Circle NE
Brookhaven, GA 30319
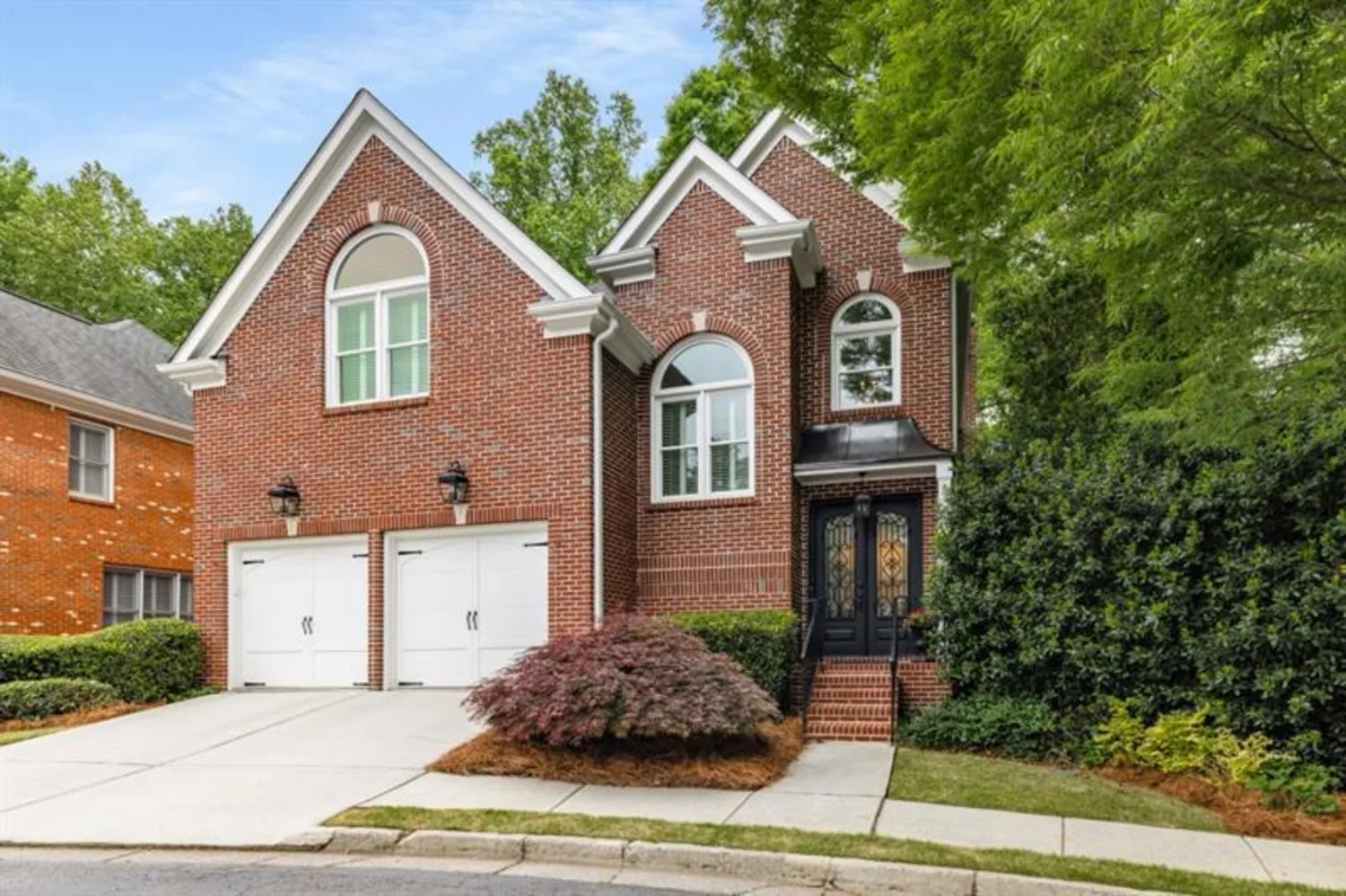
1143 Brookhaven North Circle
Brookhaven, GA 30319
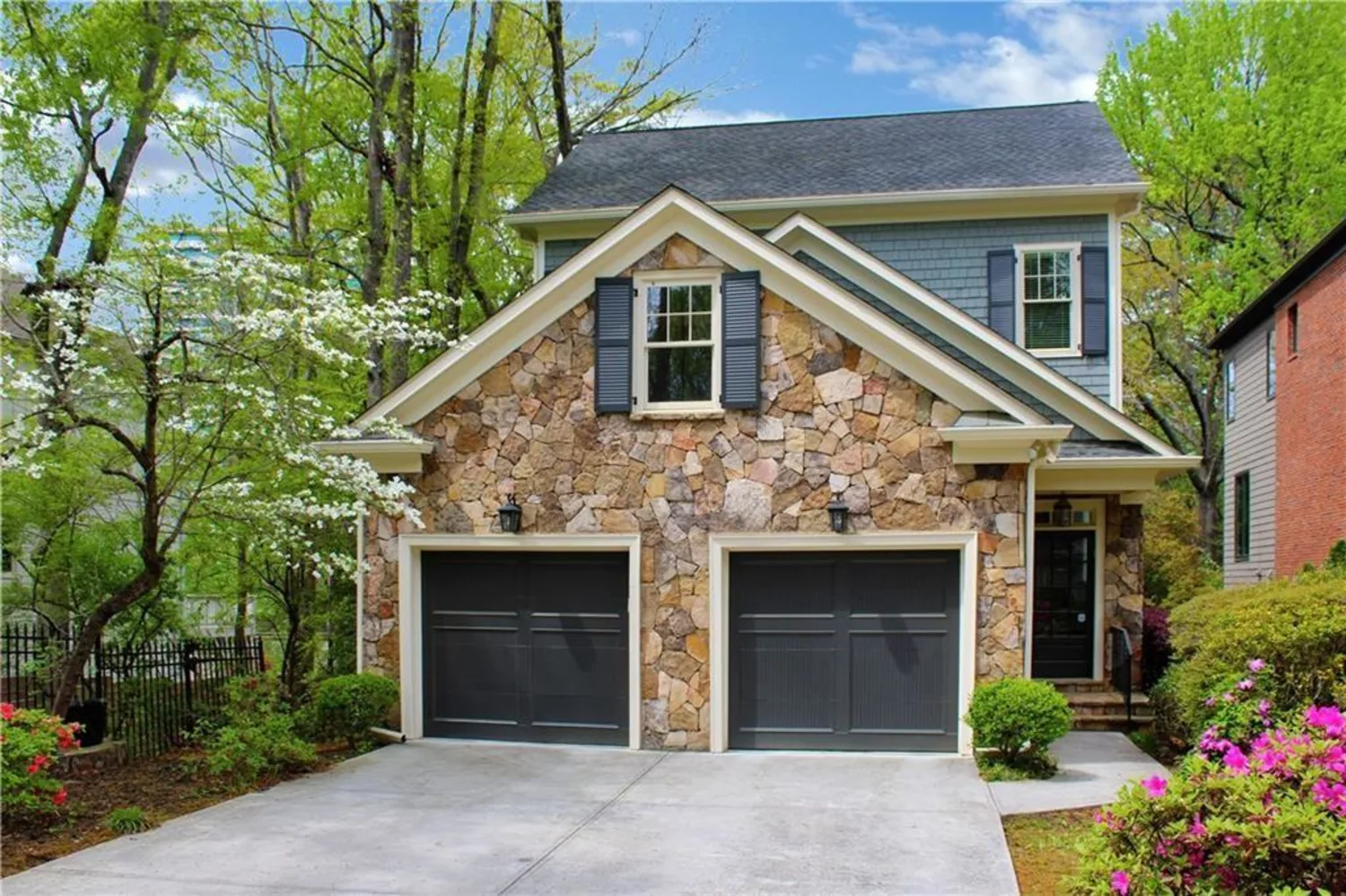
1048 Standard Drive NE
Brookhaven, GA 30319
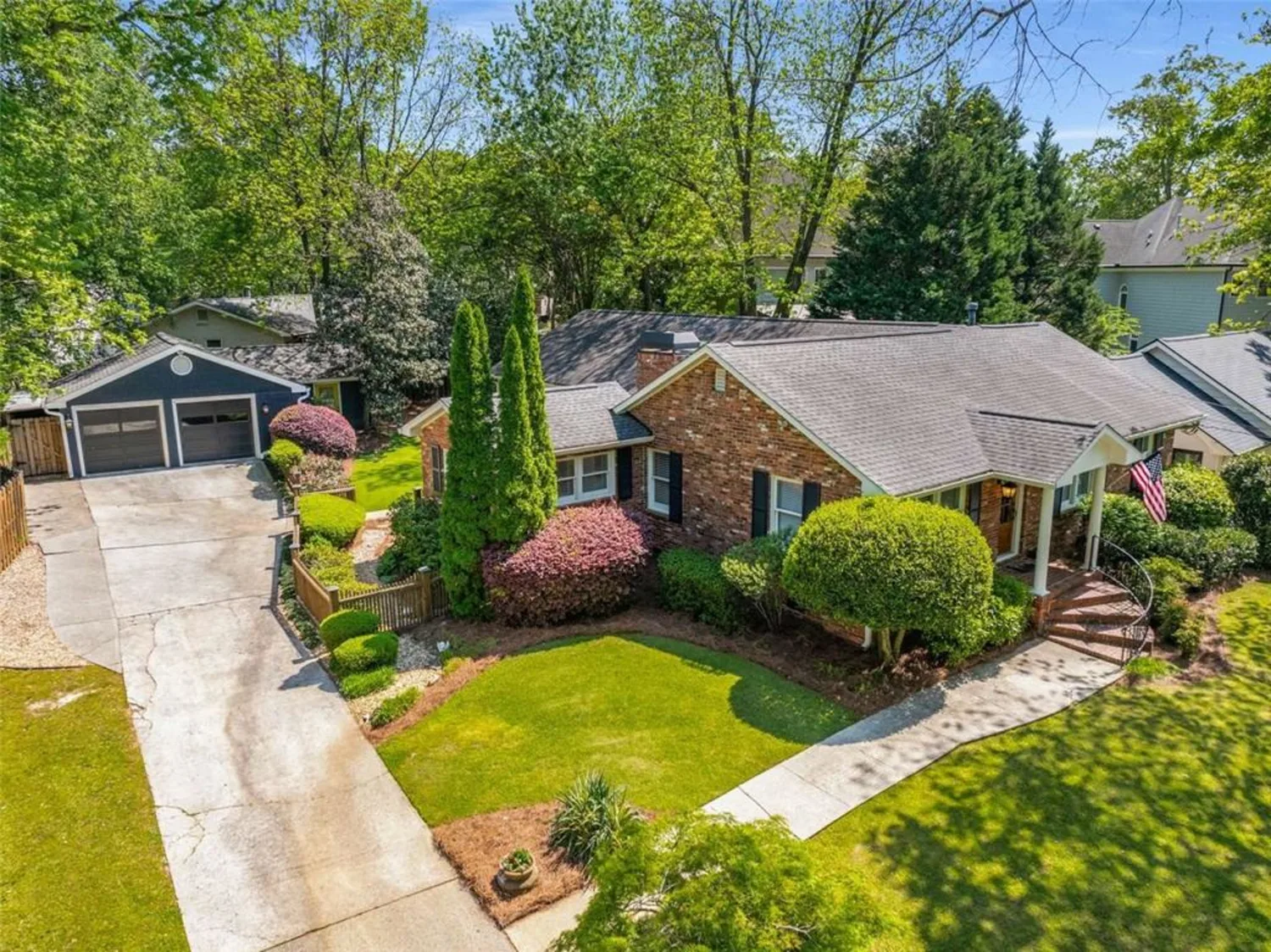
1041 STANDARD Drive NE
Brookhaven, GA 30319
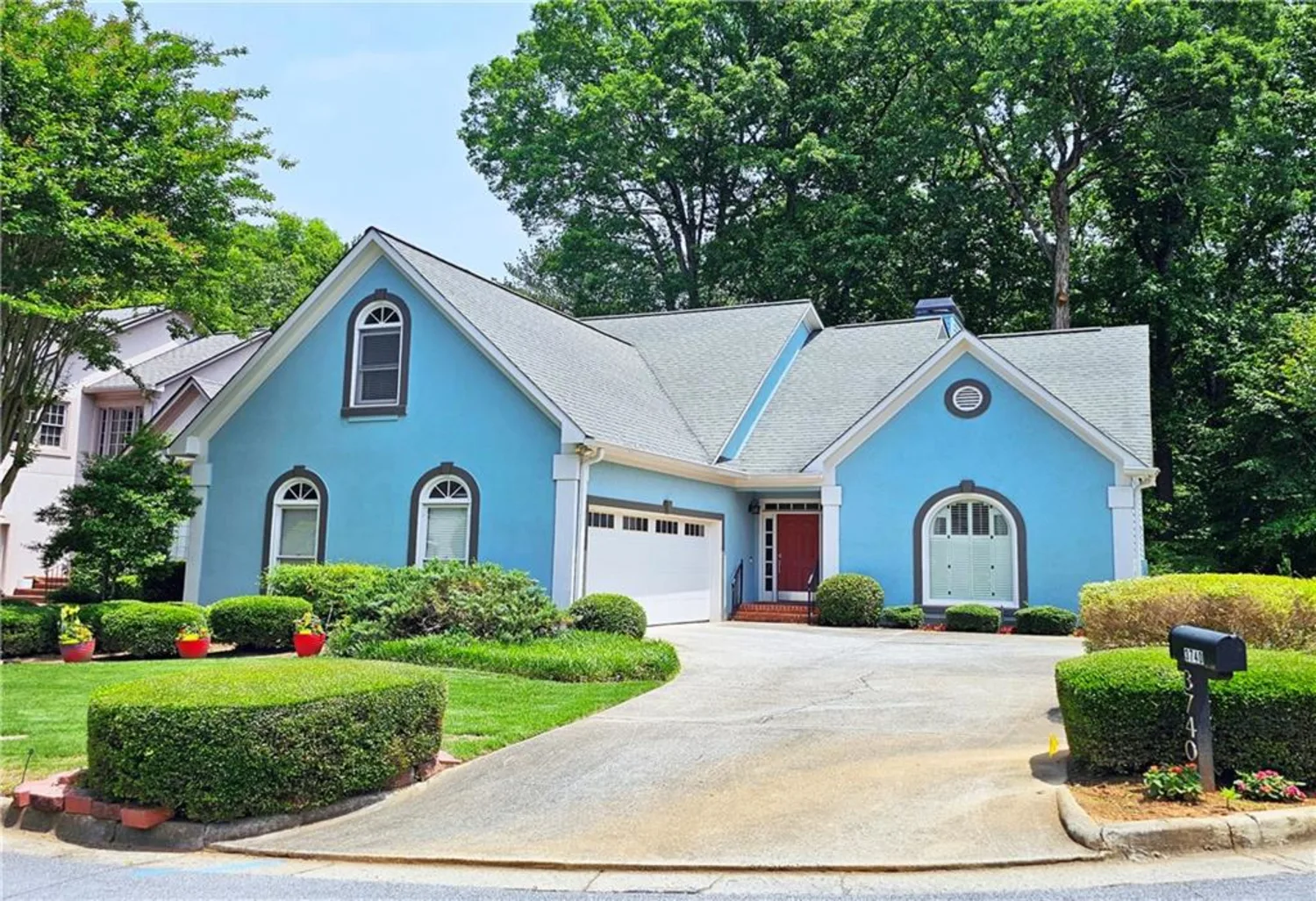
3740 Ashford Point NE
Brookhaven, GA 30319
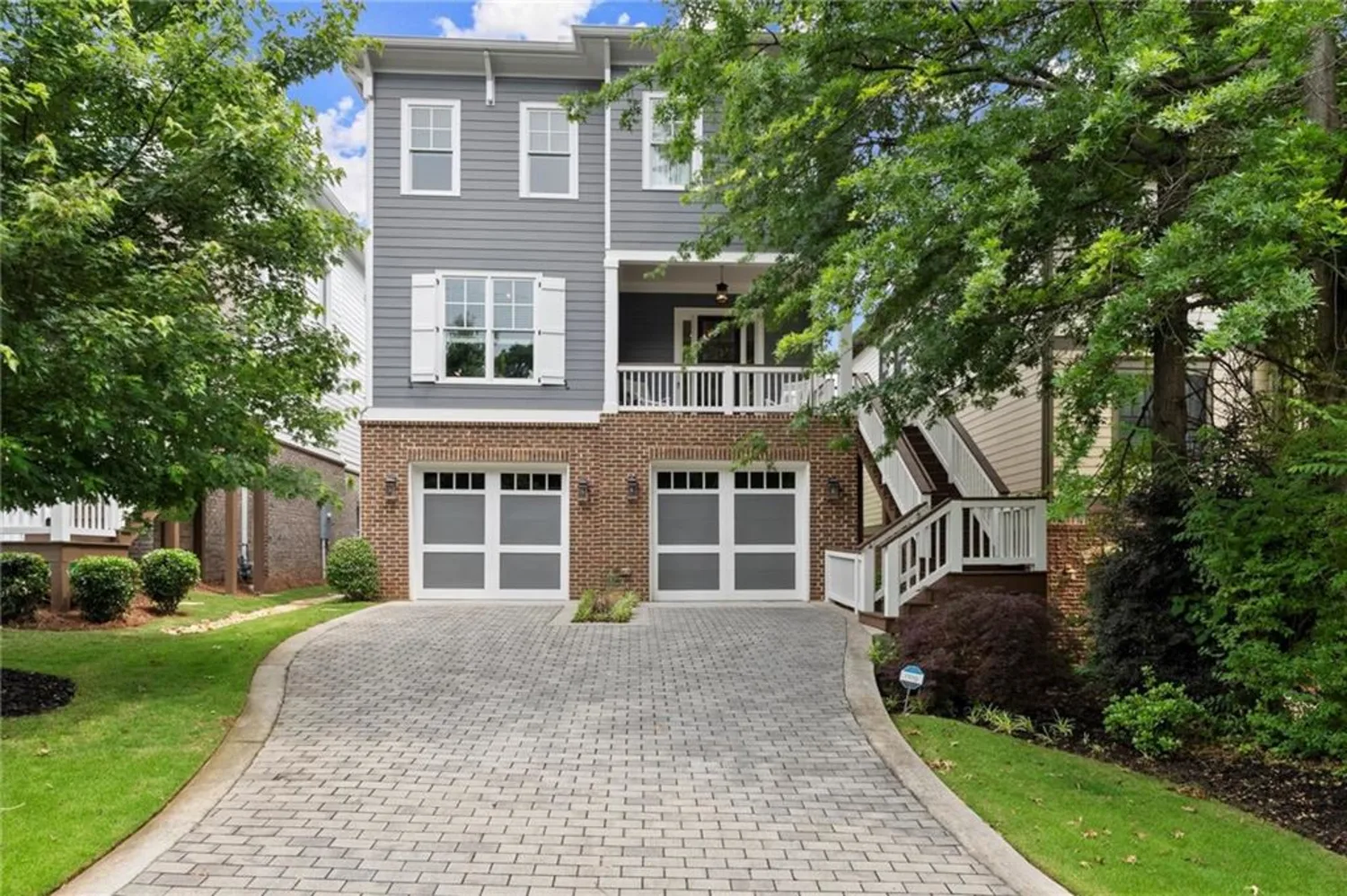
1104 Victoria Street NE
Brookhaven, GA 30319
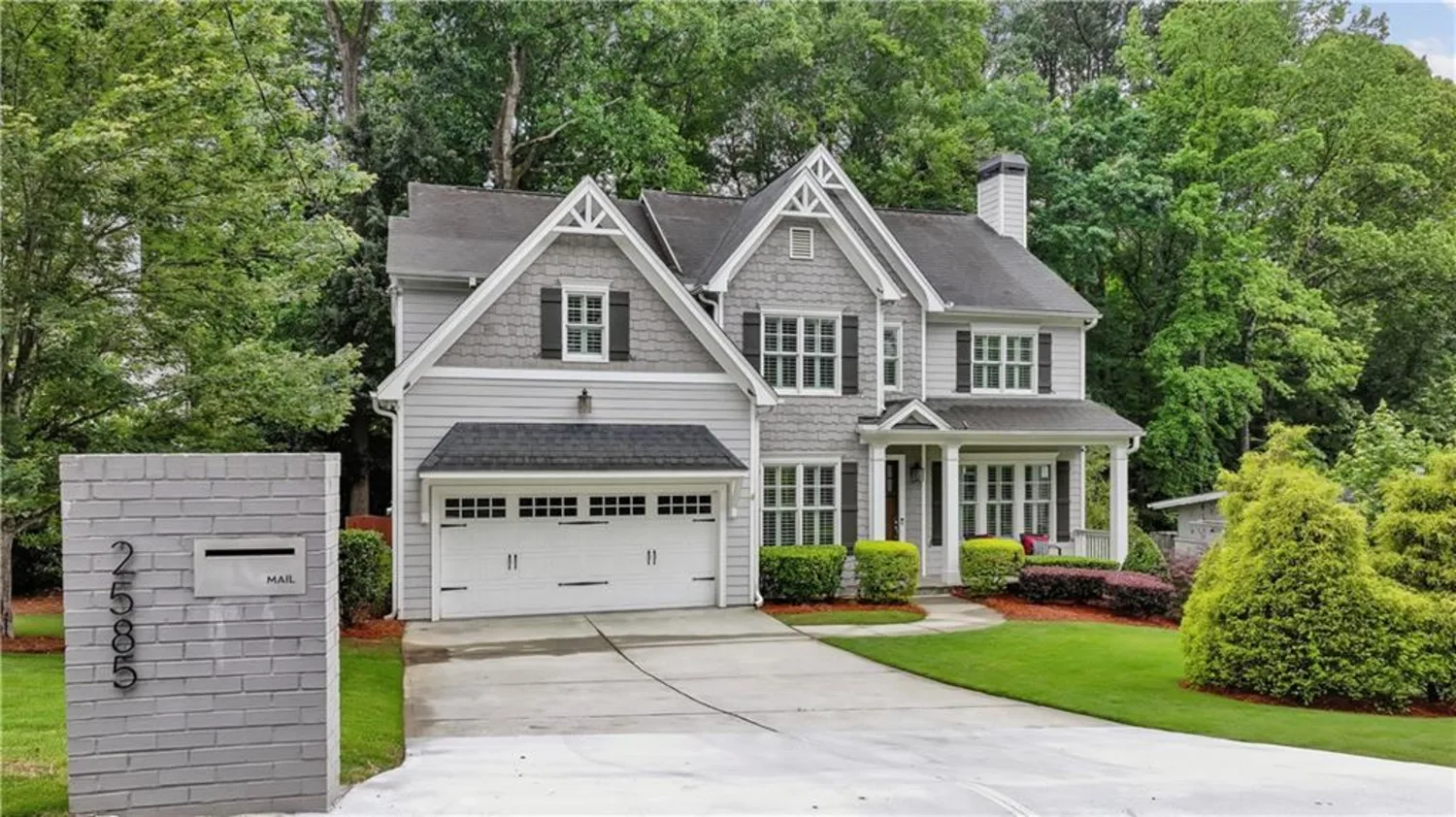
2585 Drew Valley Road NE
Brookhaven, GA 30319



