300 massengale roadBrooks, GA 30205
300 massengale roadBrooks, GA 30205
Description
Experience Brooks living at its best in this like-new farmhouse complete with gated entrance and backyard oasis on picturesque Massengale Road. Custom built in 2018 by sought-after builder Brad Barnard, this home is sited on 9.6 acres of serene property and thoughtfully designed to promote a seamless blend of indoor and outdoor living. The main level offers an open floor plan between the oversized dining room, fireside family room with built-ins, and chef’s kitchen with large island, quartz counters, and Thermador appliances. Tucked off the living areas is a private home office and primary suite on main equipped with separate his and her walk-in closets and spa-like bath. Upstairs, you’ll find three spacious bedrooms, two of which share a large hall bathroom, and one featuring an ensuite bathroom, as well as a quaint nook off the hallway perfect for a homework station. Outside is where this home shines with its oversized, screened in back porch offering panoramic views of the gunite, saltwater pool and adjacent pool house to include a half bath, storage closet, and additional screened in living area. Enjoy walking trails throughout the woods, a custom tree house, and overall setting defined by peace and relaxation. Additional features include a 3-car garage, spray foam insulation, irrigation system, and home generator. All within award-winning Whitewater school district, this home checks all the boxes and is an opportunity not to be missed.
Property Details for 300 Massengale Road
- Subdivision ComplexNone
- Architectural StyleCountry, Farmhouse
- ExteriorGarden, Lighting, Private Yard, Rain Gutters, Storage
- Num Of Garage Spaces3
- Parking FeaturesGarage, Garage Faces Side, Kitchen Level, Level Driveway
- Property AttachedNo
- Waterfront FeaturesNone
LISTING UPDATED:
- StatusClosed
- MLS #7569568
- Days on Site5
- Taxes$8,375 / year
- MLS TypeResidential
- Year Built2018
- Lot Size9.61 Acres
- CountryFayette - GA
LISTING UPDATED:
- StatusClosed
- MLS #7569568
- Days on Site5
- Taxes$8,375 / year
- MLS TypeResidential
- Year Built2018
- Lot Size9.61 Acres
- CountryFayette - GA
Building Information for 300 Massengale Road
- StoriesTwo
- Year Built2018
- Lot Size9.6100 Acres
Payment Calculator
Term
Interest
Home Price
Down Payment
The Payment Calculator is for illustrative purposes only. Read More
Property Information for 300 Massengale Road
Summary
Location and General Information
- Community Features: None
- Directions: Property is located on the section of Massengale Rd. between Rising Star Rd. and Hwy. 85 Connector. From Hwy. 85, turn onto Rising Star Rd. Follow Risting Star Rd., then turn right onto Massengale Rd. Property is the third home on the left.
- View: Pool, Rural, Trees/Woods
- Coordinates: 33.330323,-84.483347
School Information
- Elementary School: Peeples
- Middle School: Whitewater
- High School: Whitewater
Taxes and HOA Information
- Parcel Number: 0425 026
- Tax Year: 2024
- Tax Legal Description: TRACT D RISING STAR RD
Virtual Tour
Parking
- Open Parking: Yes
Interior and Exterior Features
Interior Features
- Cooling: Central Air, Zoned
- Heating: Central, Zoned
- Appliances: Dishwasher, Dryer, Electric Oven, Gas Range, Range Hood, Refrigerator, Tankless Water Heater, Washer
- Basement: None
- Fireplace Features: Family Room, Gas Starter, Raised Hearth
- Flooring: Brick, Carpet, Ceramic Tile, Hardwood
- Interior Features: Bookcases, Crown Molding, Double Vanity, Entrance Foyer, High Ceilings 9 ft Main, High Ceilings 9 ft Upper, High Speed Internet, His and Hers Closets, Recessed Lighting
- Levels/Stories: Two
- Other Equipment: Generator, Irrigation Equipment, Satellite Dish
- Window Features: Aluminum Frames, Double Pane Windows, Window Treatments
- Kitchen Features: Cabinets White, Eat-in Kitchen, Kitchen Island, Pantry Walk-In, Solid Surface Counters, View to Family Room
- Master Bathroom Features: Double Vanity, Separate His/Hers, Separate Tub/Shower, Soaking Tub
- Foundation: Slab
- Main Bedrooms: 1
- Total Half Baths: 2
- Bathrooms Total Integer: 5
- Main Full Baths: 1
- Bathrooms Total Decimal: 4
Exterior Features
- Accessibility Features: Accessible Entrance
- Construction Materials: Cement Siding, Spray Foam Insulation
- Fencing: Back Yard, Fenced, Wood, Wrought Iron
- Horse Amenities: None
- Patio And Porch Features: Covered, Front Porch, Patio, Screened
- Pool Features: Fenced, Gunite, In Ground, Salt Water
- Road Surface Type: Gravel
- Roof Type: Composition, Metal
- Security Features: Carbon Monoxide Detector(s), Closed Circuit Camera(s), Security Gate, Security System Owned, Smoke Detector(s)
- Spa Features: None
- Laundry Features: Laundry Room, Main Level
- Pool Private: No
- Road Frontage Type: County Road
- Other Structures: Pool House
Property
Utilities
- Sewer: Septic Tank
- Utilities: Cable Available, Electricity Available, Natural Gas Available, Water Available
- Water Source: Well
- Electric: Other
Property and Assessments
- Home Warranty: No
- Property Condition: Resale
Green Features
- Green Energy Efficient: Doors, Insulation, Water Heater, Windows
- Green Energy Generation: None
Lot Information
- Above Grade Finished Area: 3309
- Common Walls: No Common Walls
- Lot Features: Back Yard, Front Yard, Level, Private, Wooded
- Waterfront Footage: None
Rental
Rent Information
- Land Lease: No
- Occupant Types: Owner
Public Records for 300 Massengale Road
Tax Record
- 2024$8,375.00 ($697.92 / month)
Home Facts
- Beds4
- Baths3
- Total Finished SqFt3,309 SqFt
- Above Grade Finished3,309 SqFt
- StoriesTwo
- Lot Size9.6100 Acres
- StyleSingle Family Residence
- Year Built2018
- APN0425 026
- CountyFayette - GA
- Fireplaces1




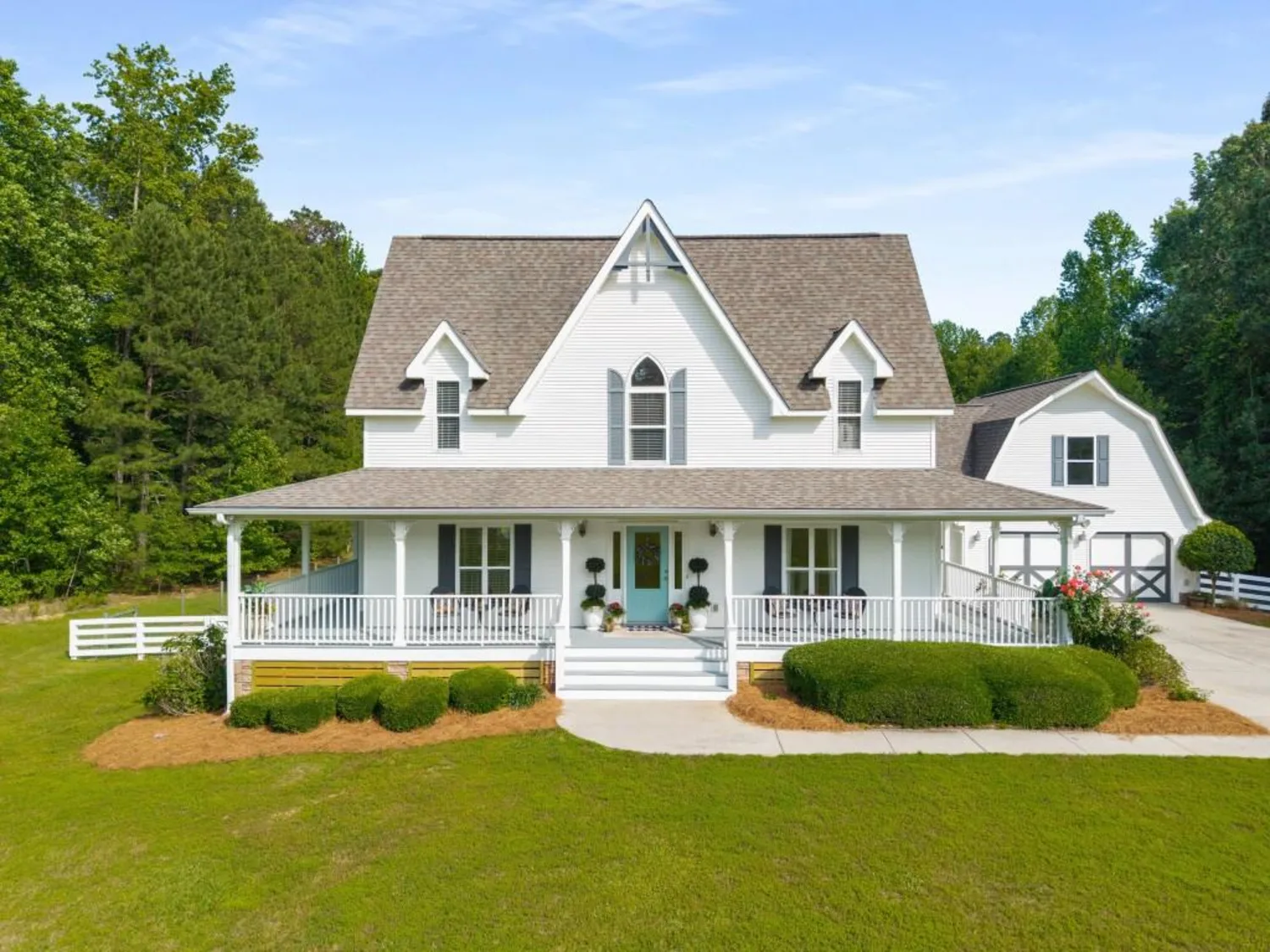
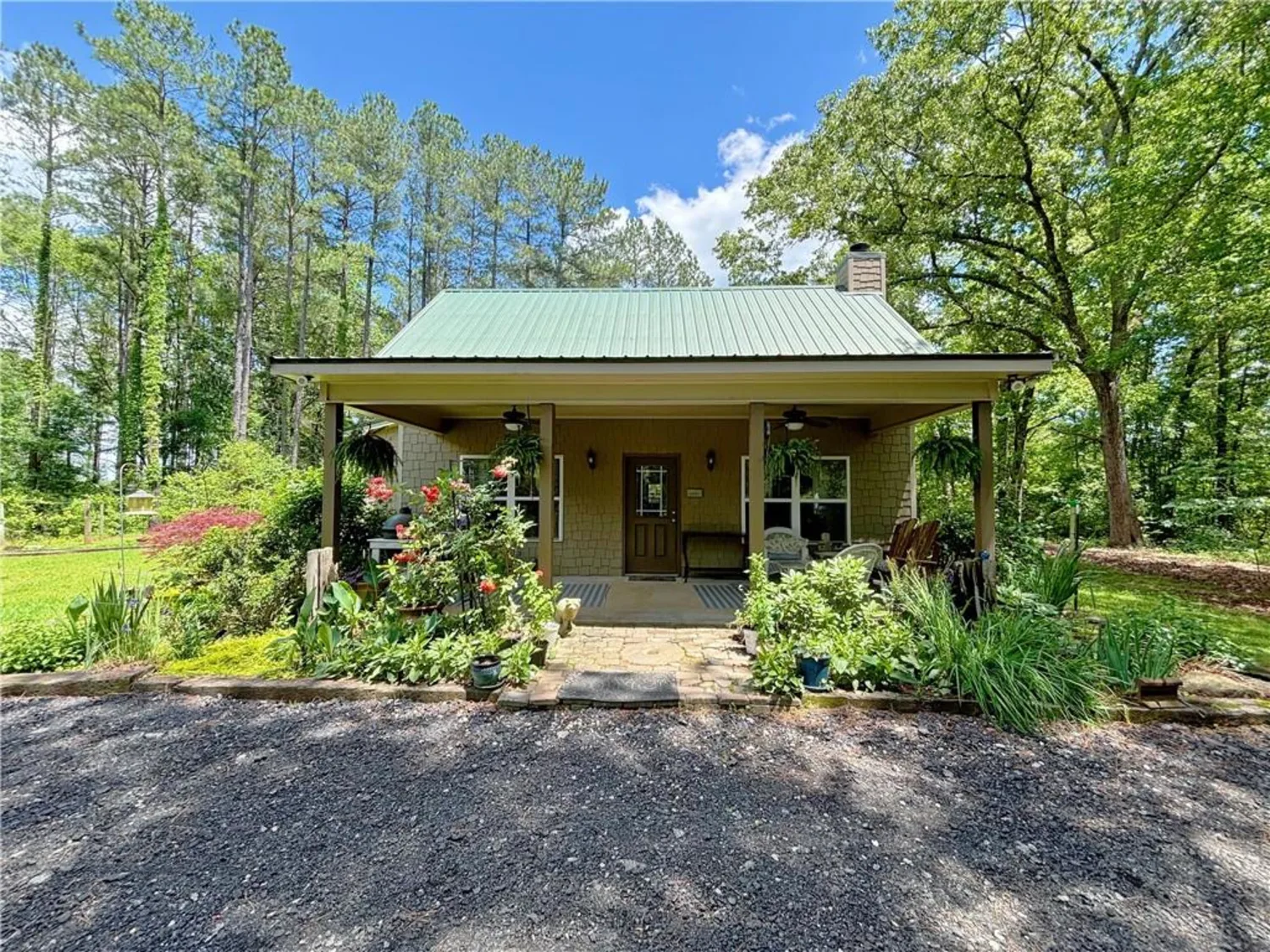
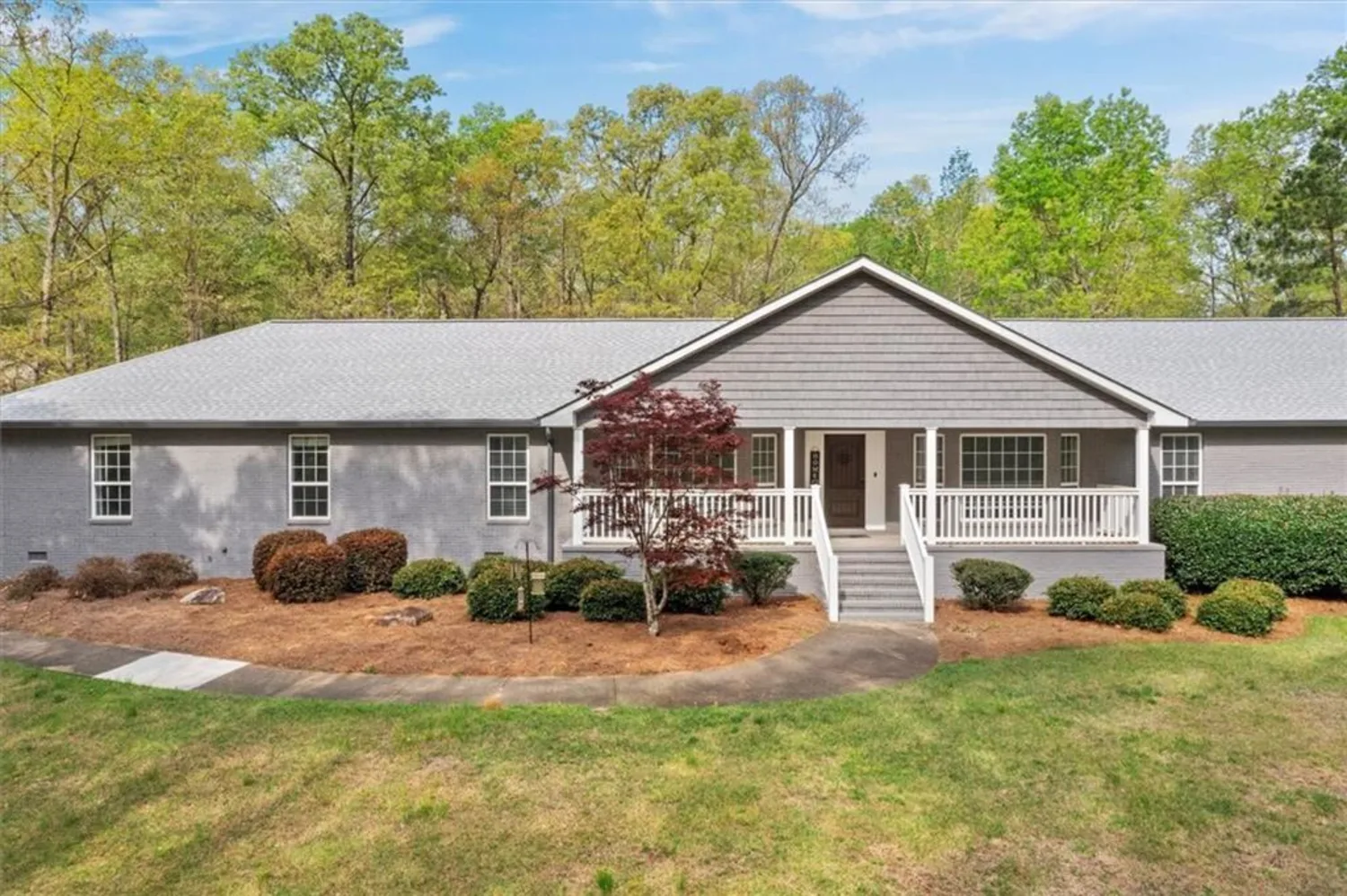
))
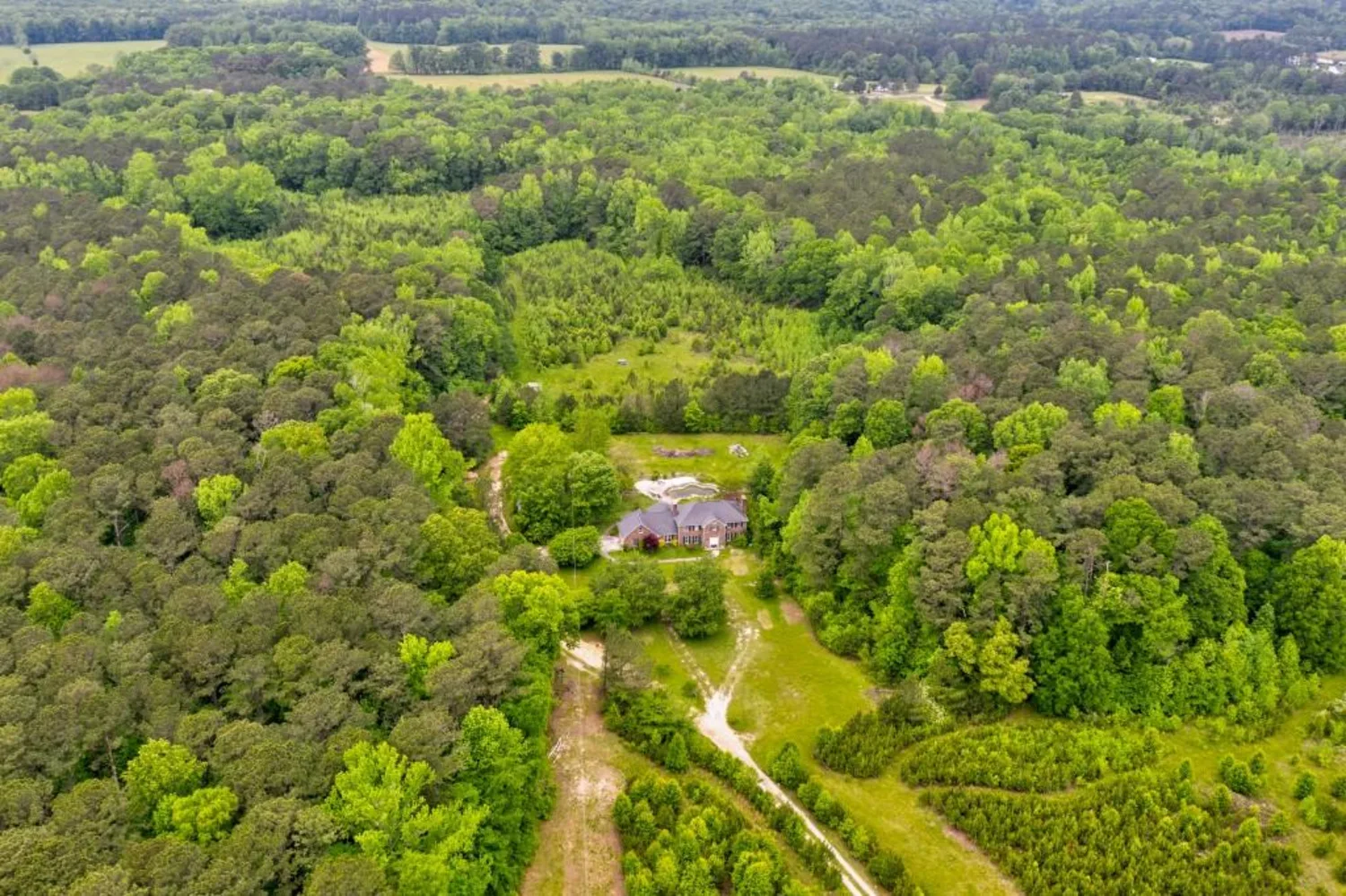
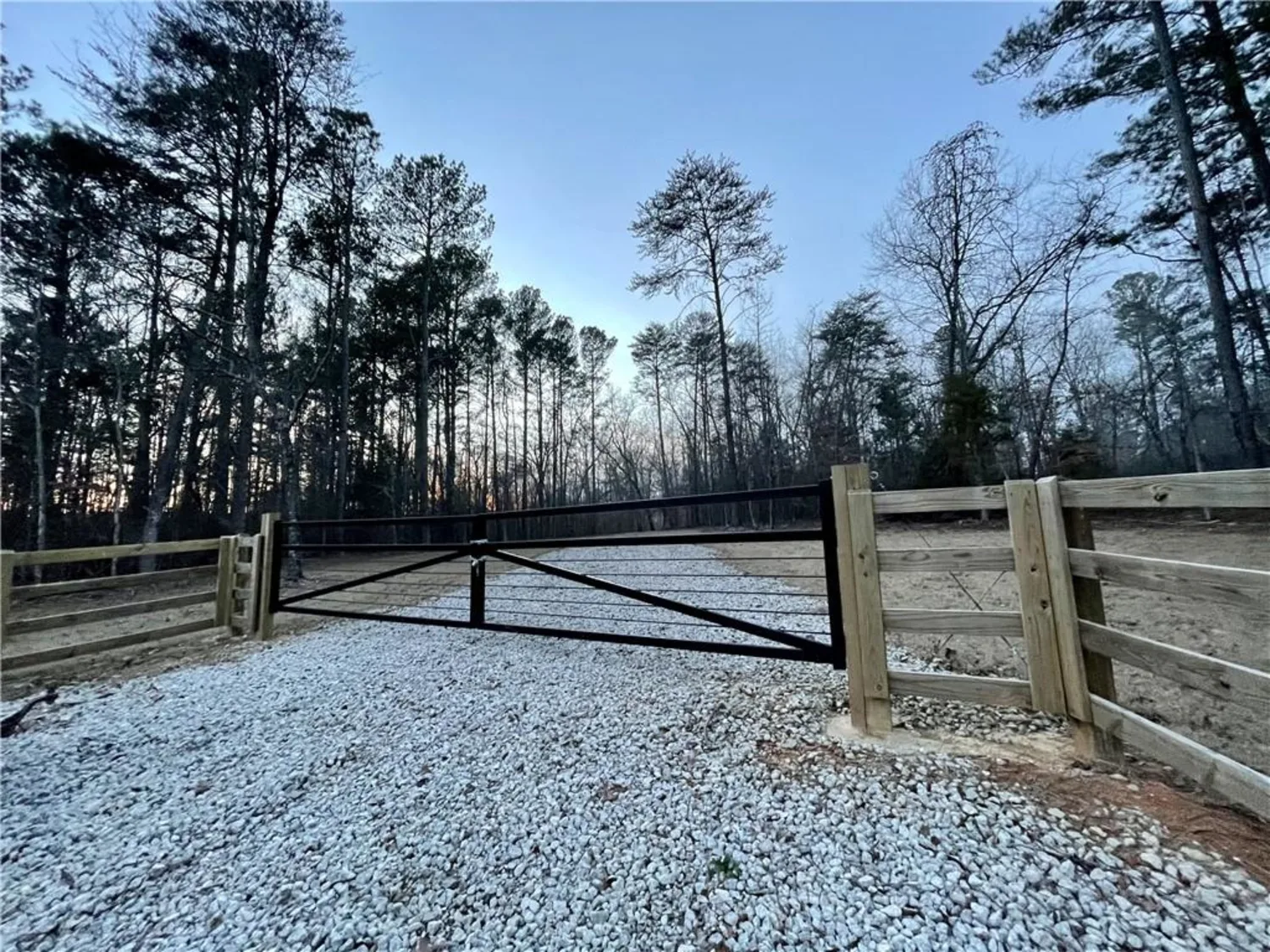
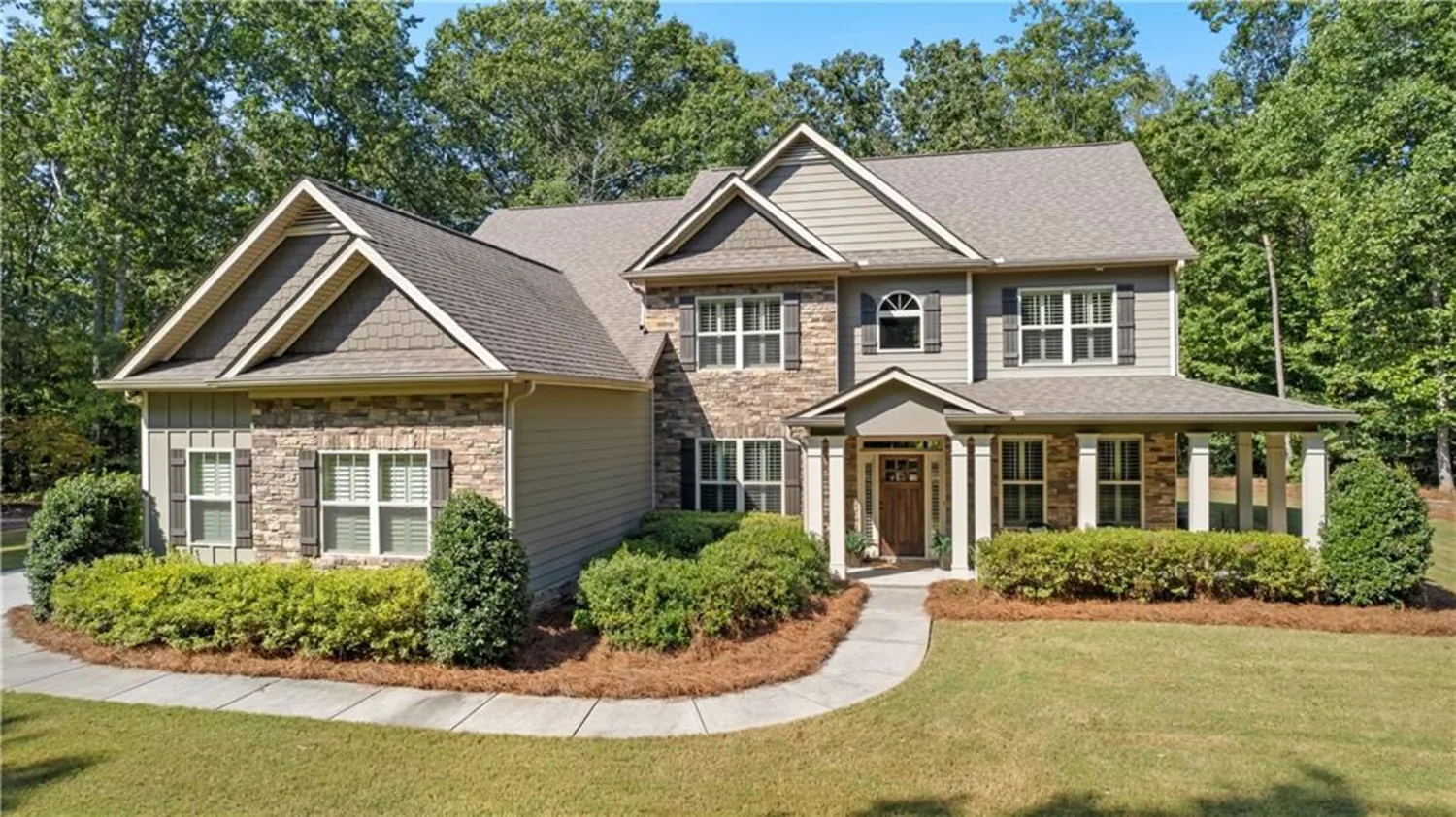
))