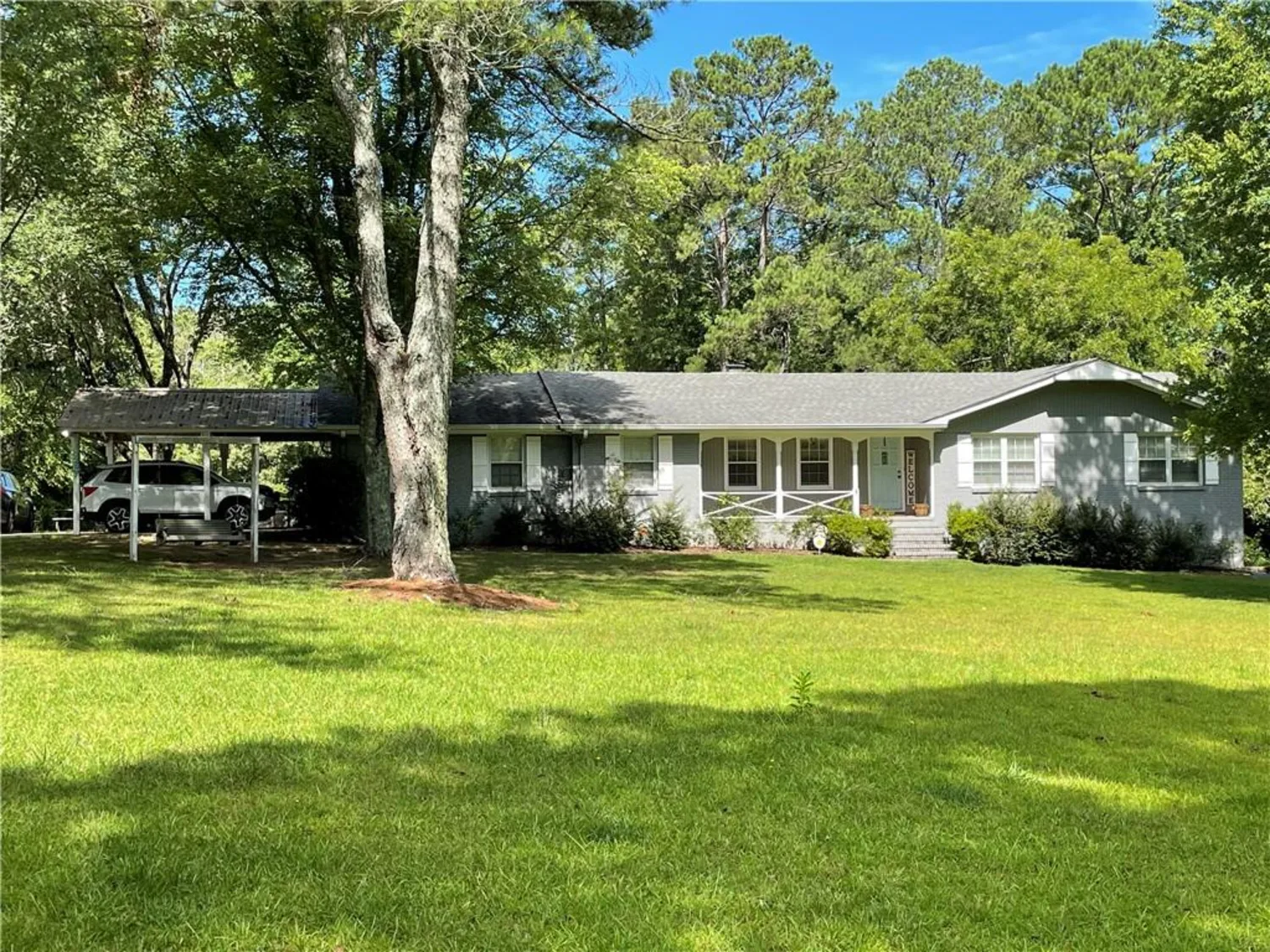513 bankstown roadBrooks, GA 30205
513 bankstown roadBrooks, GA 30205
Description
Welcome to the sought-after 30205 Brooks zip code where living is idyllic! A community of estate-sized lots and custom-built homes, this Green Forest Construction built home is situated on a wooded and private 5-acre tract. And while the surroundings are tranquil, the convenience factor may be even better. It is an easy and quick drive to Peachtree City, Fayetteville AND Senoia. Enjoy the tree-lined drive home. A three-car garage is great for parking or added storage. A charming rocking chair front porch is the perfect Fall evening spot to watch wildlife wander through the front yard. Inside, this floor plan leaves nothing to be desired and showcases extensive trim! A formal Dining Room is opposite a true home office with double French doors for privacy. Tucked away in rear of home is a cozy family room with a stone fireplace. The truly stunning kitchen is open to the family room and has an eat-in breakfast room. Upgraded chef's quality appliances include double ovens and gas cooktop adorned with a custom-built wood vent hood. Exotic granite on all countertops with a porcelain sink all speak to the quality of the home. A guest bedroom on main has an en suite bathroom. Upstairs is an expansive owner's suite and bath with double vanities, tiled-in shower, and a gracious walk-in closet. Four more bedrooms are upstairs, but one of them is oversized and would be an excellent media room or children's retreat. A screened porch allows for outdoor living and more views of wildlife. All of this is located in the coveted Whitewater School District.
Property Details for 513 Bankstown Road
- Subdivision ComplexNone
- Architectural StyleTraditional
- ExteriorPrivate Yard
- Num Of Garage Spaces3
- Num Of Parking Spaces3
- Parking FeaturesAttached, Garage, Garage Door Opener, Garage Faces Side, Kitchen Level, Parking Pad, Storage
- Property AttachedNo
- Waterfront FeaturesNone
LISTING UPDATED:
- StatusClosed
- MLS #7323725
- Days on Site55
- Taxes$5,365 / year
- MLS TypeResidential
- Year Built2016
- Lot Size5.00 Acres
- CountryFayette - GA
LISTING UPDATED:
- StatusClosed
- MLS #7323725
- Days on Site55
- Taxes$5,365 / year
- MLS TypeResidential
- Year Built2016
- Lot Size5.00 Acres
- CountryFayette - GA
Building Information for 513 Bankstown Road
- StoriesTwo
- Year Built2016
- Lot Size5.0000 Acres
Payment Calculator
Term
Interest
Home Price
Down Payment
The Payment Calculator is for illustrative purposes only. Read More
Property Information for 513 Bankstown Road
Summary
Location and General Information
- Community Features: None
- Directions: From intersection of Hiighway 74 & GA 85 continue onto Padgett Road. Just before dirt road, turn left onto Morgan Mill. Then right onto Bankstown.
- View: Trees/Woods
- Coordinates: 33.279759,-84.494894
School Information
- Elementary School: Peeples
- Middle School: Whitewater
- High School: Whitewater
Taxes and HOA Information
- Parcel Number: 0410 030
- Tax Year: 2023
- Tax Legal Description: Land Lot 34 of the 4th District of Fayette County
- Tax Lot: 0
Virtual Tour
- Virtual Tour Link PP: https://www.propertypanorama.com/513-Bankstown-Road-Brooks-GA-30205/unbranded
Parking
- Open Parking: No
Interior and Exterior Features
Interior Features
- Cooling: Ceiling Fan(s), Central Air
- Heating: Central, Electric
- Appliances: Dishwasher, Disposal, Double Oven, Dryer, Gas Cooktop, Microwave, Refrigerator, Washer
- Basement: None
- Fireplace Features: Living Room, Masonry
- Flooring: Carpet, Ceramic Tile, Hardwood
- Interior Features: Double Vanity, High Ceilings 9 ft Lower, High Ceilings 9 ft Main, High Ceilings 9 ft Upper, Tray Ceiling(s), Walk-In Closet(s)
- Levels/Stories: Two
- Other Equipment: Satellite Dish
- Window Features: Plantation Shutters
- Kitchen Features: Cabinets White, Eat-in Kitchen, Kitchen Island, Pantry Walk-In, Solid Surface Counters, View to Family Room
- Master Bathroom Features: Separate Tub/Shower, Soaking Tub
- Foundation: Slab
- Main Bedrooms: 1
- Bathrooms Total Integer: 4
- Main Full Baths: 1
- Bathrooms Total Decimal: 4
Exterior Features
- Accessibility Features: None
- Construction Materials: Cement Siding, Concrete, Stone
- Fencing: None
- Horse Amenities: None
- Patio And Porch Features: Covered, Front Porch, Patio, Screened
- Pool Features: None
- Road Surface Type: Paved
- Roof Type: Composition
- Security Features: Fire Alarm, Security System Owned, Smoke Detector(s)
- Spa Features: None
- Laundry Features: Mud Room, Sink
- Pool Private: No
- Road Frontage Type: County Road
- Other Structures: None
Property
Utilities
- Sewer: Septic Tank
- Utilities: Electricity Available, Underground Utilities
- Water Source: Well
- Electric: 110 Volts
Property and Assessments
- Home Warranty: No
- Property Condition: Resale
Green Features
- Green Energy Efficient: Insulation
- Green Energy Generation: None
Lot Information
- Above Grade Finished Area: 3382
- Common Walls: No Common Walls
- Lot Features: Private, Wooded
- Waterfront Footage: None
Rental
Rent Information
- Land Lease: No
- Occupant Types: Owner
Public Records for 513 Bankstown Road
Tax Record
- 2023$5,365.00 ($447.08 / month)
Home Facts
- Beds6
- Baths4
- Total Finished SqFt3,382 SqFt
- Above Grade Finished3,382 SqFt
- StoriesTwo
- Lot Size5.0000 Acres
- StyleSingle Family Residence
- Year Built2016
- APN0410 030
- CountyFayette - GA
- Fireplaces1




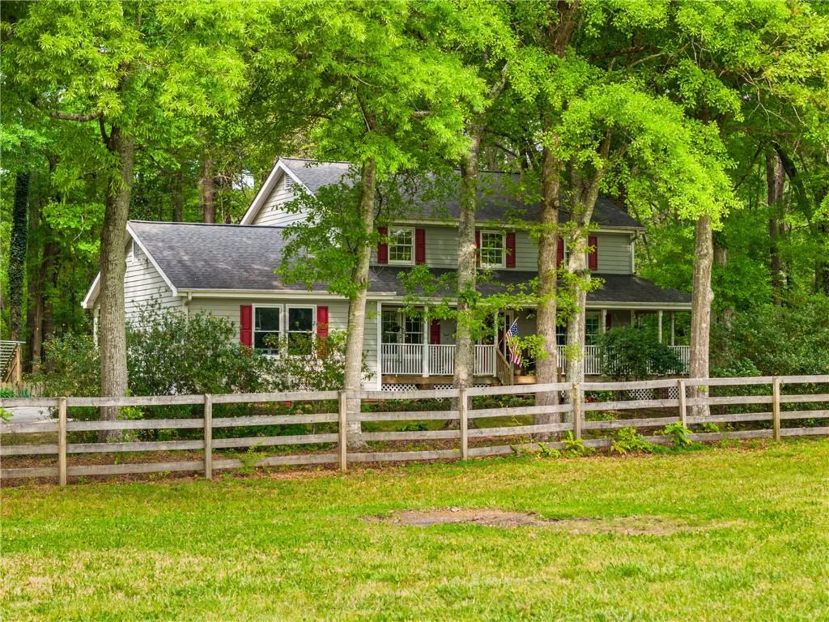
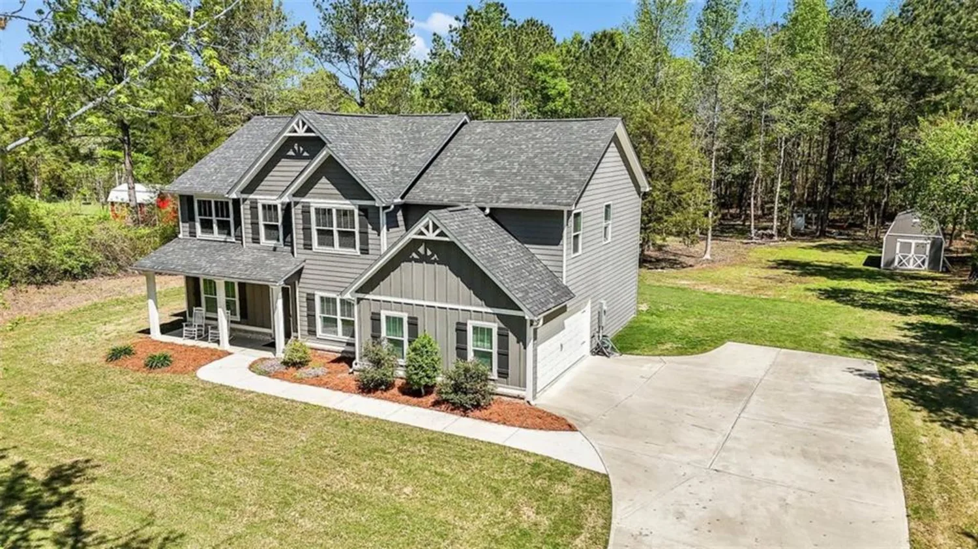
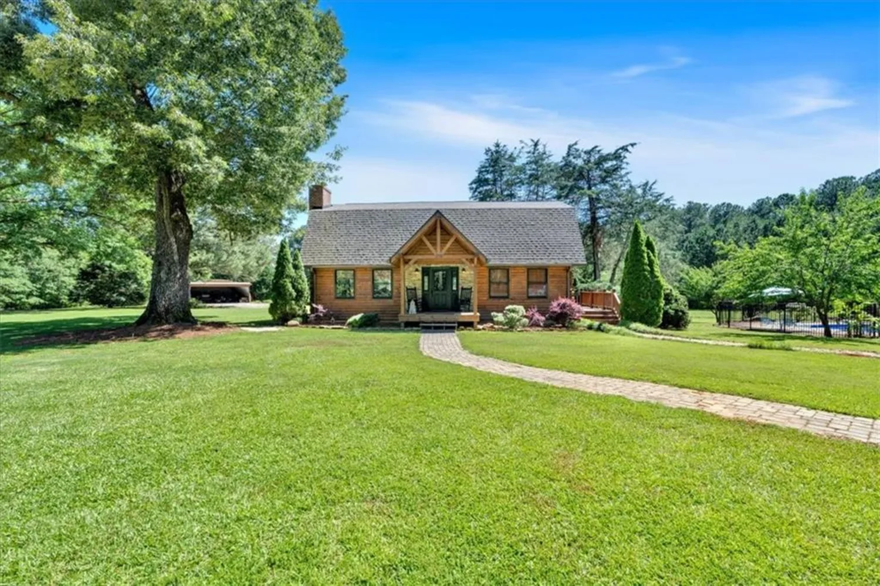
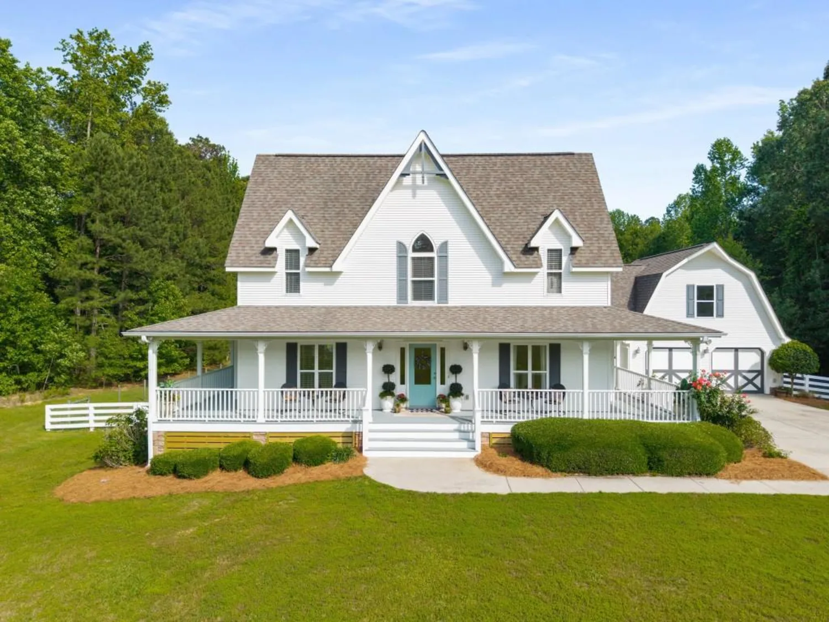
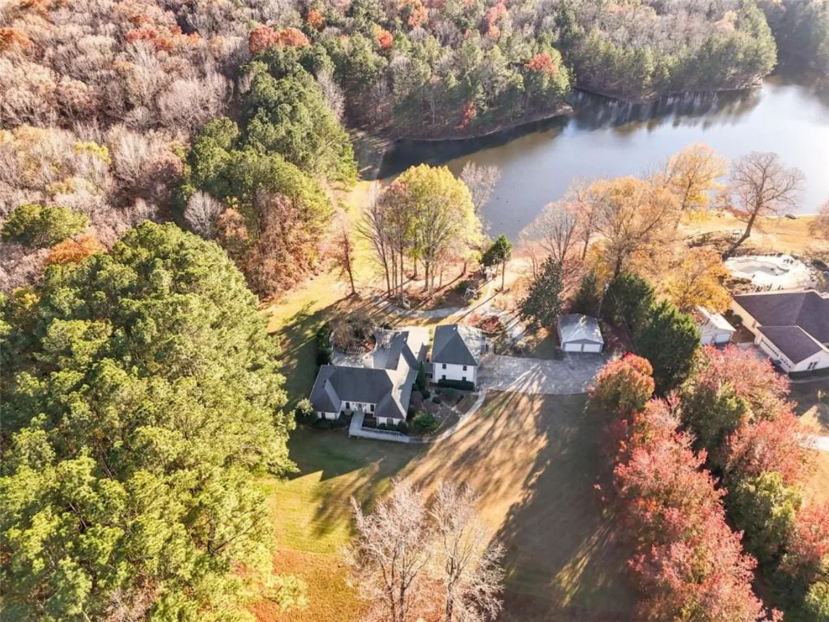
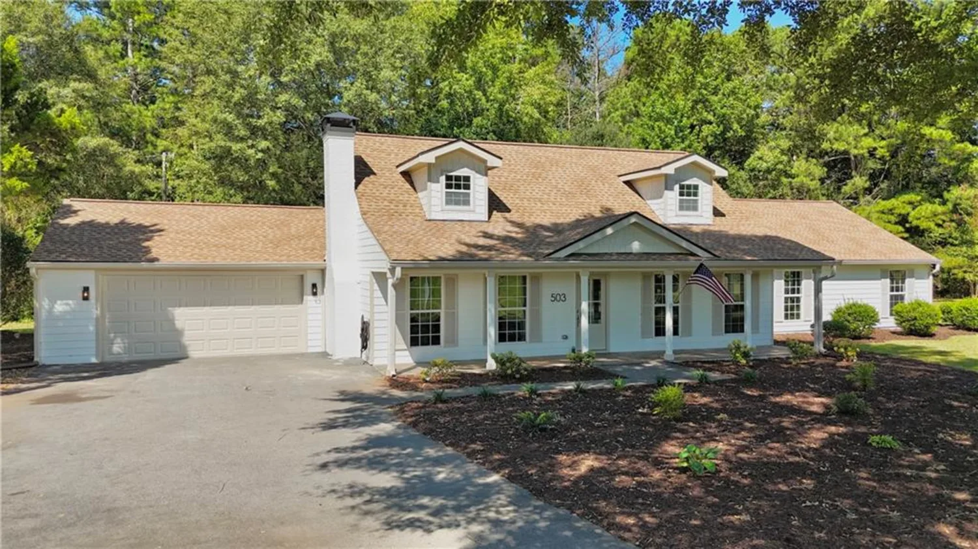
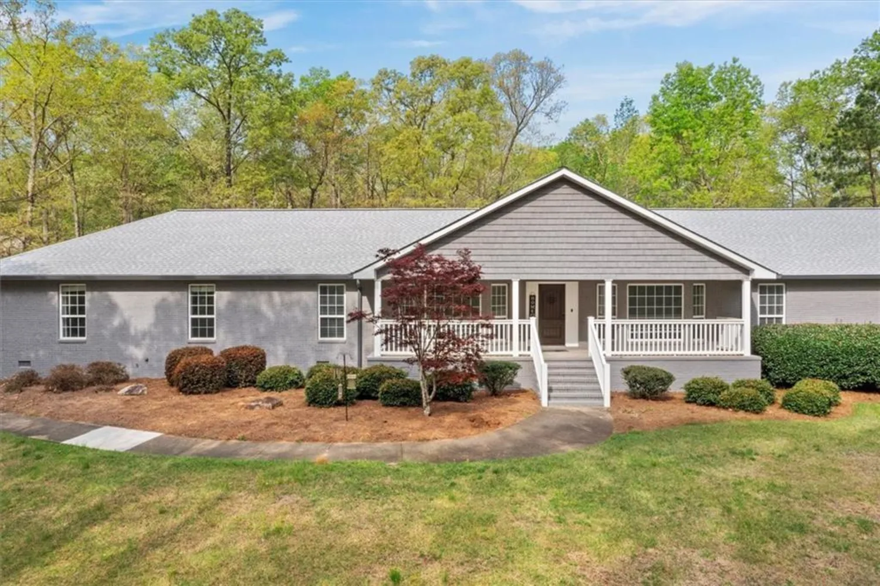
))
