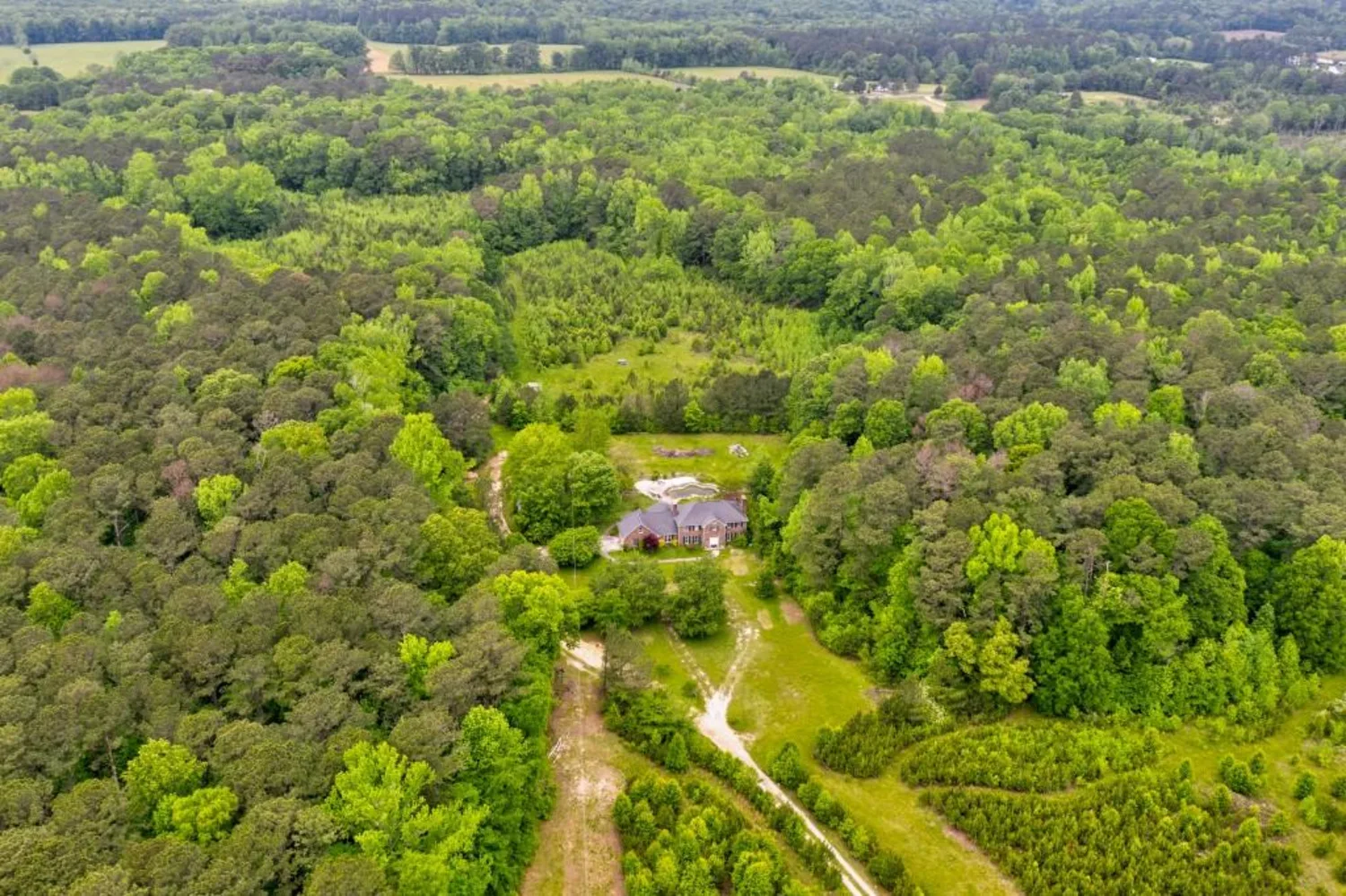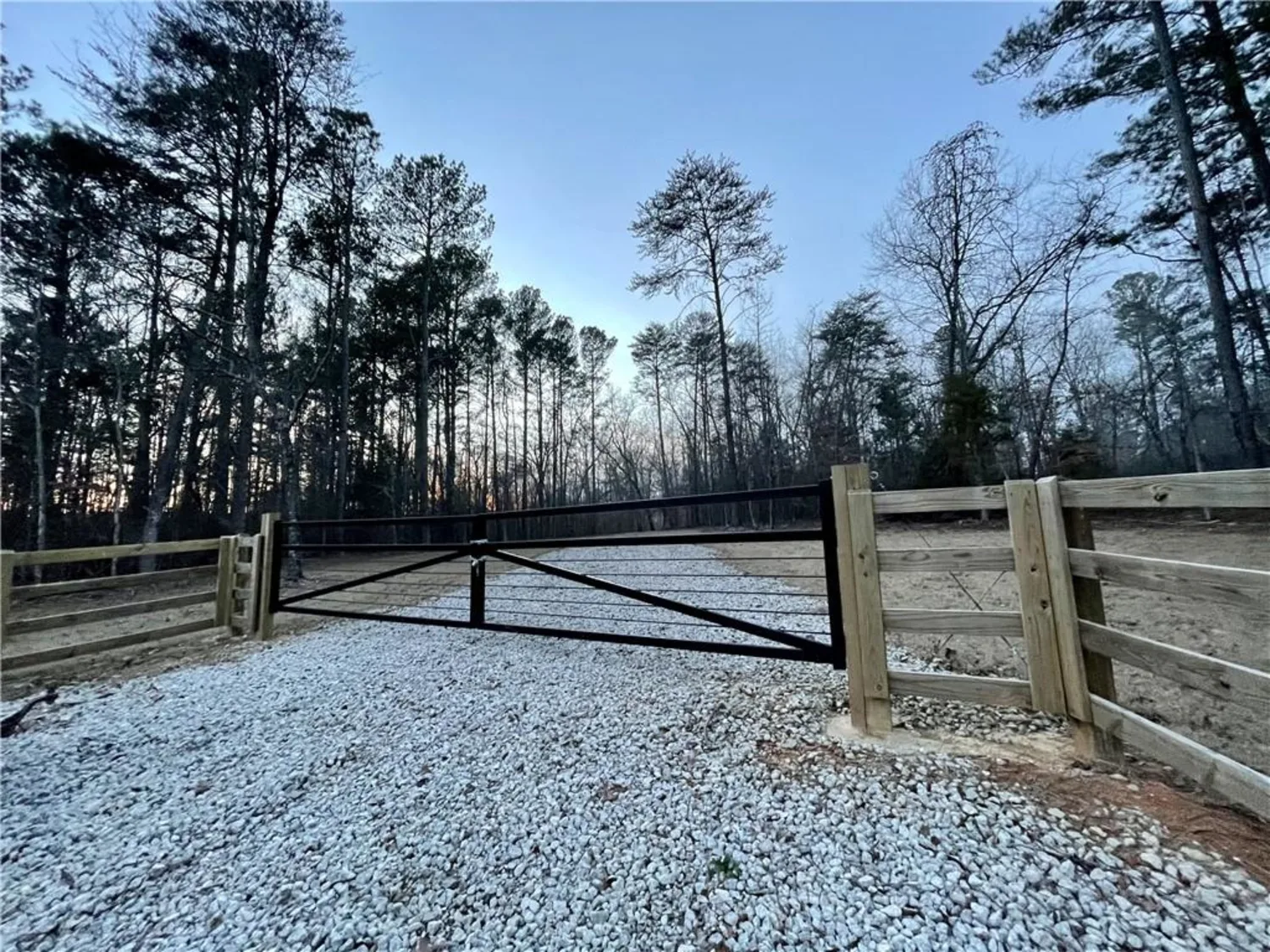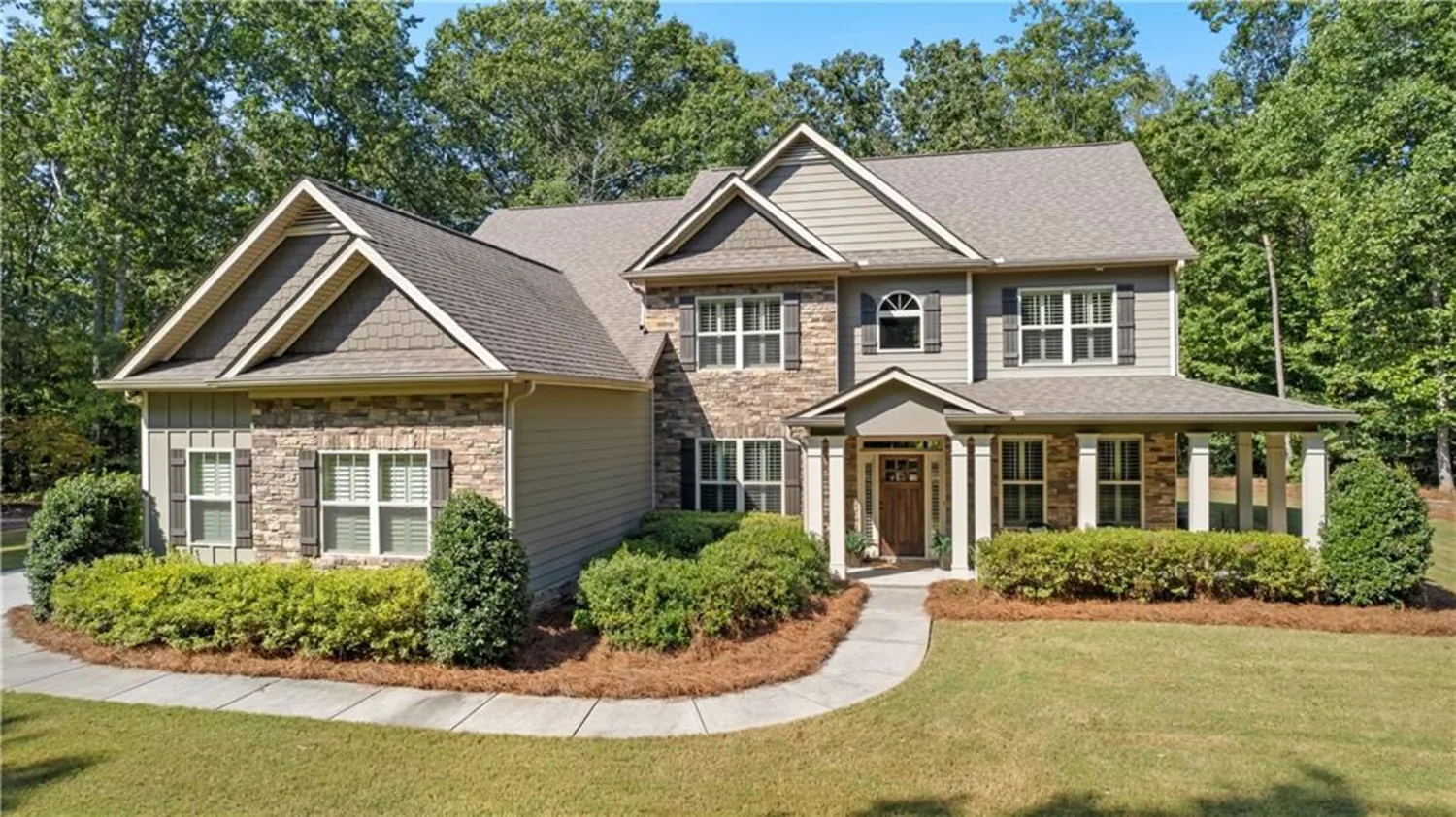412 morgan mill roadBrooks, GA 30205
412 morgan mill roadBrooks, GA 30205
Description
Nestled on a picturesque 5-acre property, the architectural masterpiece known as the Seth Condon Peterson Cottage sets a new standard for custom-designed homes. Located in Brooks, this 4-bedroom, 4.5-bathroom residence seamlessly blends Frank Lloyd Wright's timeless design principles with modern functionality. Upon entering the home your eye will be drawn to the large vaulted ceiling in the family room, which is adorned with oversized picture windows offering breathtaking views. A European style wood burning stove serves as a focal point in the living area. The glowing hardwoods were recently refinished (2023) on the main floor. From both the living and kitchen spaces, step outside onto the impressive two-story deck, which is coated in concrete and offers panoramic views of the meticulously landscaped and fenced backyard. This outdoor oasis of tranquility is complete with a stunning gunite pool, which was added in 2022. The master suite on the main floor boasts a luxurious tiled shower and a custom walk-in closet, ensuring a private retreat that exudes sophistication. One of the standout features of this residence is the thoughtfully apportioned walk-out basement, complete with a wet bar, providing an additional space for relaxation and entertainment. Each bedroom in the house is an en-suite, offering unparalleled convenience and privacy for every resident and guest. The property includes an attached 3-car garage with a fully finished second-level apartment, featuring a kitchen and island...a perfect space for guests or extended family members. Strategically located, this home combines the beauty of rural living with the convenience of urban amenities. A mere 5-minute drive to Peachtree City, 10 minutes to downtown Senoia, and 15 minutes to the Fayetteville square, this residence epitomizes luxury living in south Fayette County. To experience the unmatched charm and sophistication of this iconic home, I invite you to schedule a private showing today.
Property Details for 412 Morgan Mill Road
- Subdivision ComplexNONE
- Architectural StyleContemporary
- ExteriorBalcony, Private Yard
- Num Of Garage Spaces3
- Parking FeaturesAttached, Driveway, Garage, Garage Door Opener, Garage Faces Front, Kitchen Level
- Property AttachedNo
- Waterfront FeaturesNone
LISTING UPDATED:
- StatusClosed
- MLS #7303410
- Days on Site51
- Taxes$5,881 / year
- MLS TypeResidential
- Year Built2015
- Lot Size5.00 Acres
- CountryFayette - GA
LISTING UPDATED:
- StatusClosed
- MLS #7303410
- Days on Site51
- Taxes$5,881 / year
- MLS TypeResidential
- Year Built2015
- Lot Size5.00 Acres
- CountryFayette - GA
Building Information for 412 Morgan Mill Road
- StoriesThree Or More
- Year Built2015
- Lot Size5.0000 Acres
Payment Calculator
Term
Interest
Home Price
Down Payment
The Payment Calculator is for illustrative purposes only. Read More
Property Information for 412 Morgan Mill Road
Summary
Location and General Information
- Community Features: None
- Directions: From the Starr's Mill Waterfall on Hwy 85 East turn LEFT on Padgett Rd, LEFT on Morgan Mill Rd,Home is on the RIGHT.
- View: Trees/Woods
- Coordinates: 33.305044,-84.490252
School Information
- Elementary School: Peeples
- Middle School: Whitewater
- High School: Whitewater
Taxes and HOA Information
- Parcel Number: 0412 018
- Tax Year: 2023
- Tax Lot: 0
Virtual Tour
- Virtual Tour Link PP: https://www.propertypanorama.com/412-Morgan-Mill-Road-Brooks-GA-30205/unbranded
Parking
- Open Parking: Yes
Interior and Exterior Features
Interior Features
- Cooling: Ceiling Fan(s), Central Air, Electric, Heat Pump, Zoned
- Heating: Electric, Heat Pump
- Appliances: Dishwasher, Electric Water Heater, Gas Range, Range Hood
- Basement: Exterior Entry, Finished, Finished Bath, Interior Entry, Partial, Walk-Out Access
- Fireplace Features: Living Room, Wood Burning Stove
- Flooring: Carpet, Ceramic Tile, Hardwood
- Interior Features: Cathedral Ceiling(s), High Ceilings 10 ft Main, High Speed Internet, Walk-In Closet(s), Wet Bar
- Levels/Stories: Three Or More
- Other Equipment: None
- Window Features: Insulated Windows, Window Treatments
- Kitchen Features: Cabinets Other, Kitchen Island, Solid Surface Counters, View to Family Room
- Master Bathroom Features: Double Vanity, Shower Only, Vaulted Ceiling(s)
- Foundation: Slab
- Main Bedrooms: 1
- Total Half Baths: 1
- Bathrooms Total Integer: 5
- Main Full Baths: 1
- Bathrooms Total Decimal: 4
Exterior Features
- Accessibility Features: None
- Construction Materials: Concrete
- Fencing: None
- Horse Amenities: None
- Patio And Porch Features: Covered, Patio, Rear Porch
- Pool Features: In Ground, Private
- Road Surface Type: Paved
- Roof Type: Metal
- Security Features: Smoke Detector(s)
- Spa Features: None
- Laundry Features: Main Level, Sink, Upper Level
- Pool Private: Yes
- Road Frontage Type: County Road
- Other Structures: None
Property
Utilities
- Sewer: Septic Tank
- Utilities: Electricity Available
- Water Source: Well
- Electric: None
Property and Assessments
- Home Warranty: No
- Property Condition: Updated/Remodeled
Green Features
- Green Energy Efficient: Insulation, Thermostat
- Green Energy Generation: None
Lot Information
- Above Grade Finished Area: 2308
- Common Walls: No Common Walls
- Lot Features: Private, Sloped, Wooded
- Waterfront Footage: None
Rental
Rent Information
- Land Lease: No
- Occupant Types: Owner
Public Records for 412 Morgan Mill Road
Tax Record
- 2023$5,881.00 ($490.08 / month)
Home Facts
- Beds4
- Baths4
- Total Finished SqFt3,465 SqFt
- Above Grade Finished2,308 SqFt
- Below Grade Finished1,157 SqFt
- StoriesThree Or More
- Lot Size5.0000 Acres
- StyleSingle Family Residence
- Year Built2015
- APN0412 018
- CountyFayette - GA
- Fireplaces1




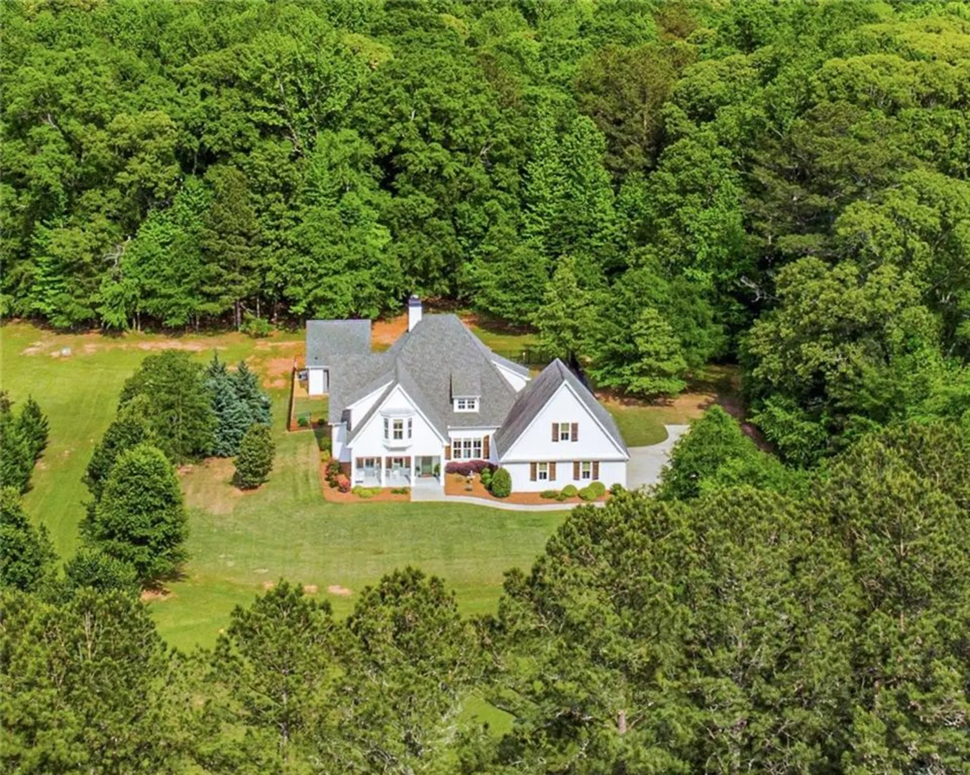
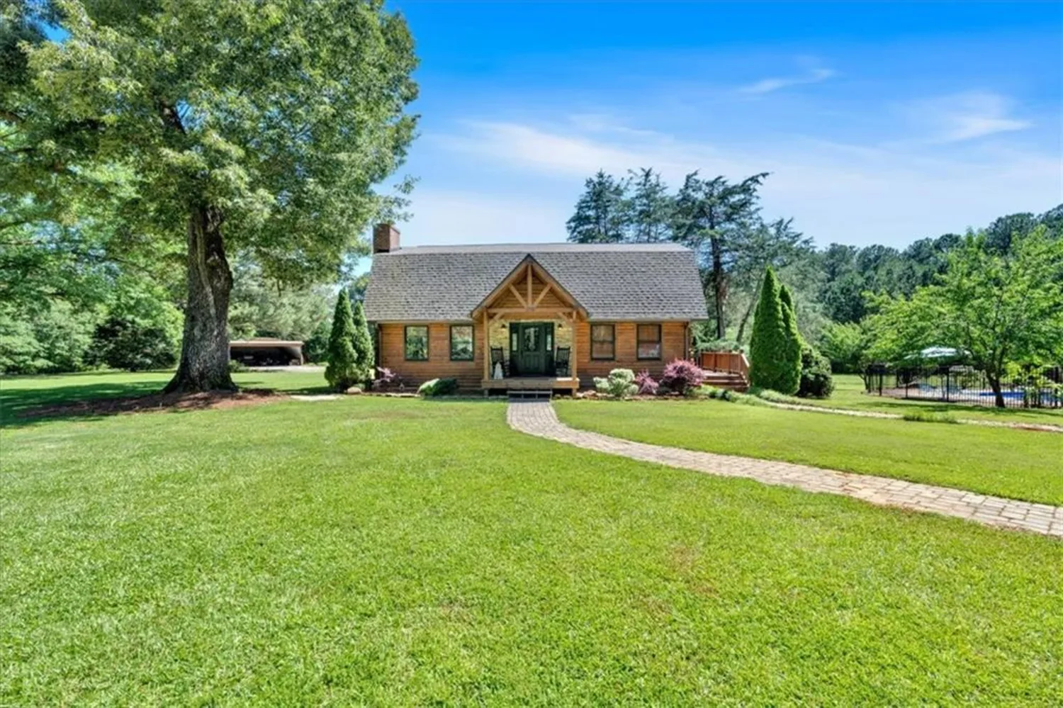
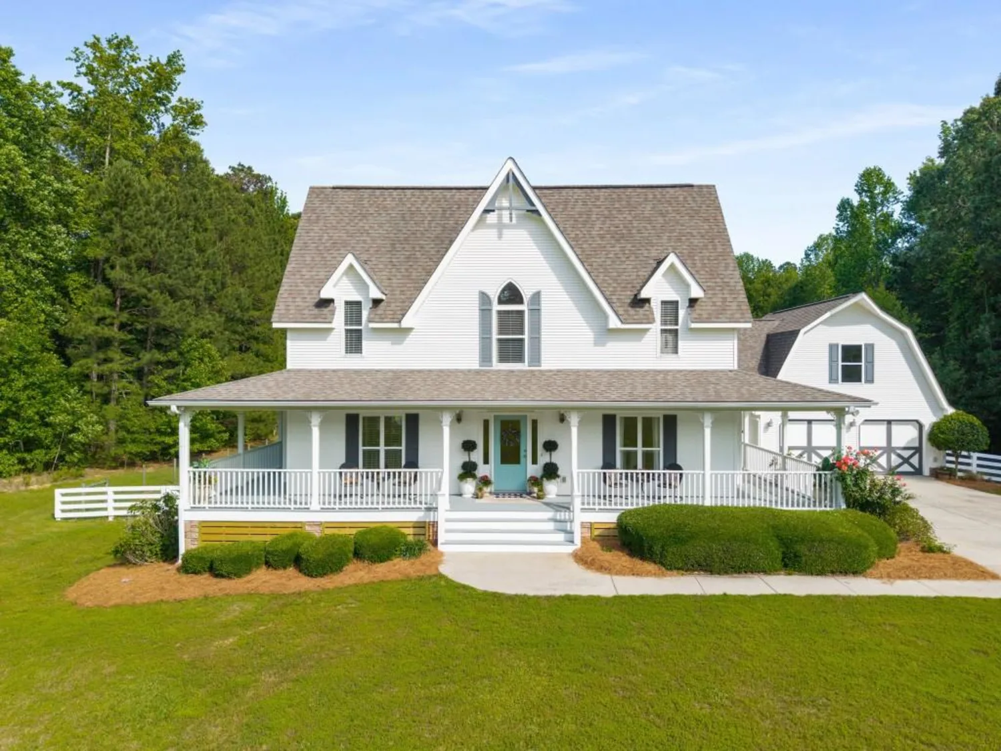
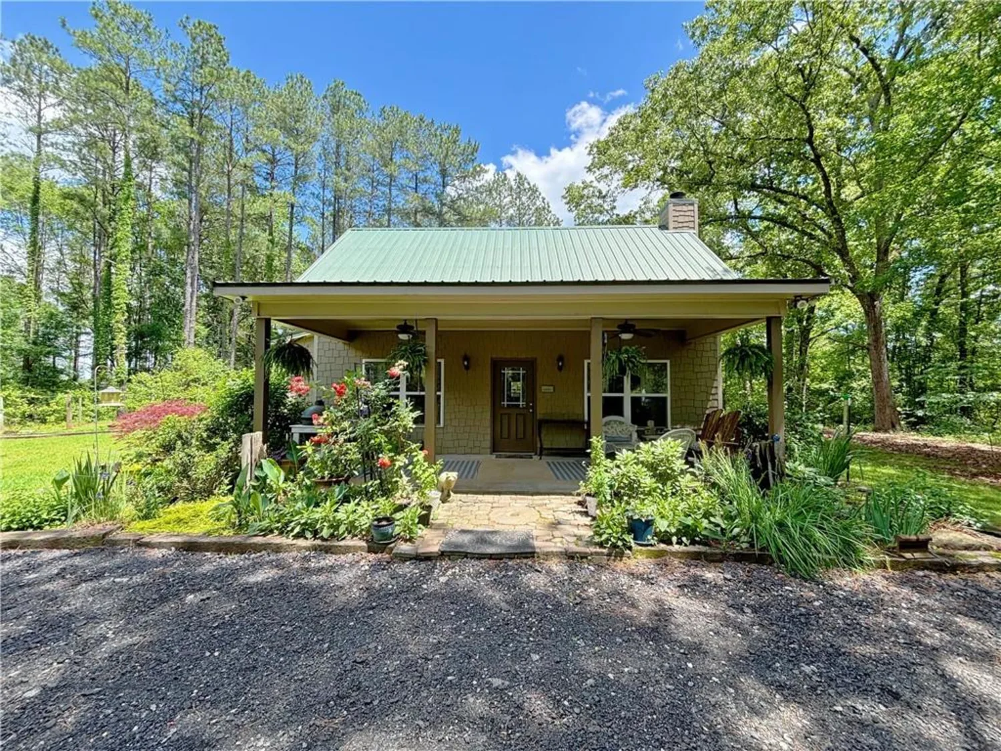
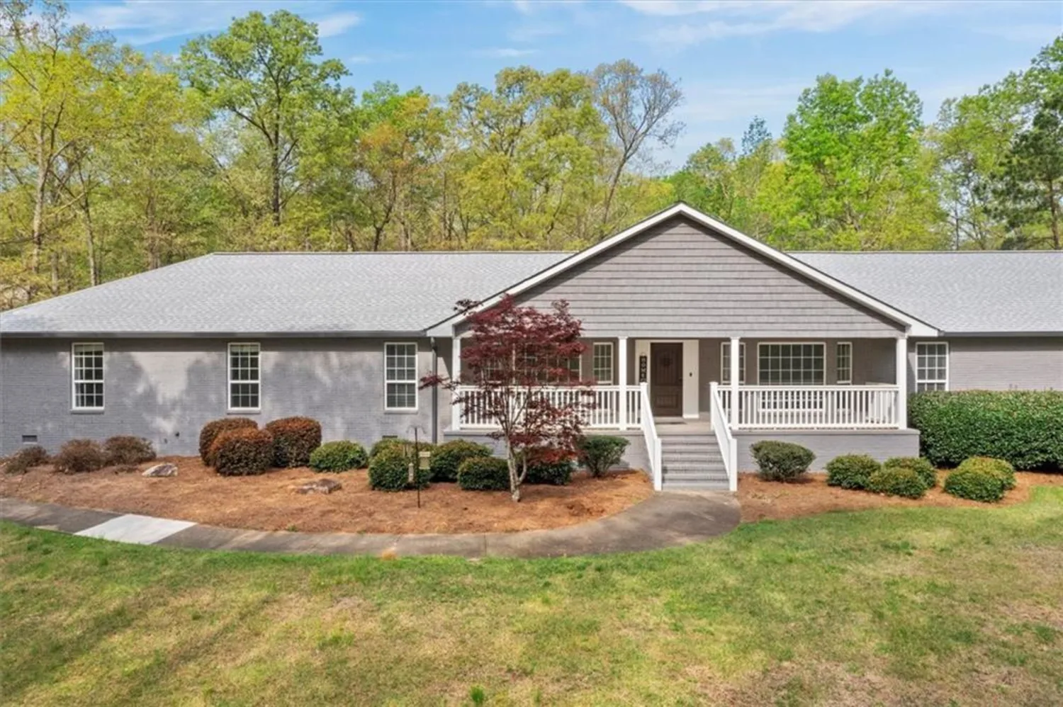
))
