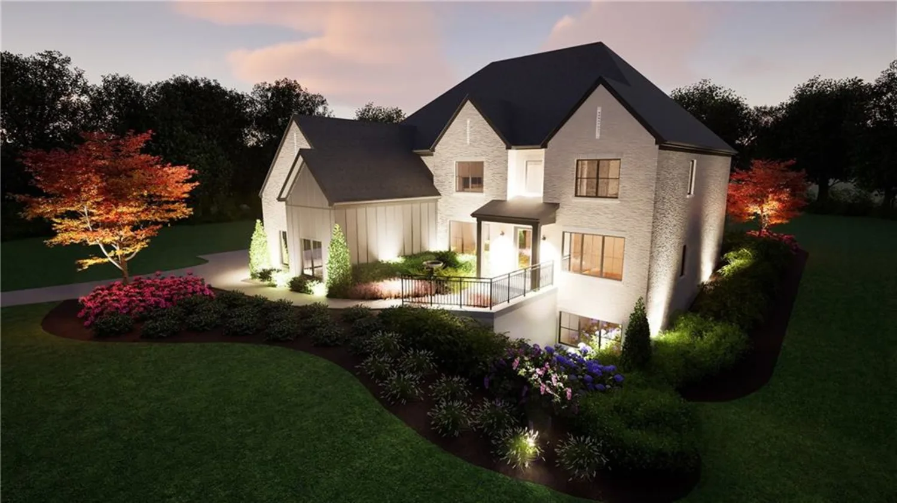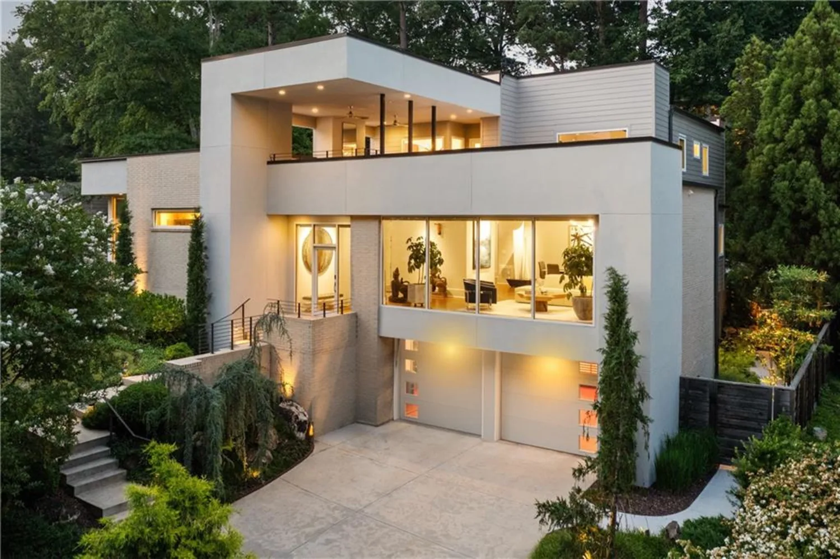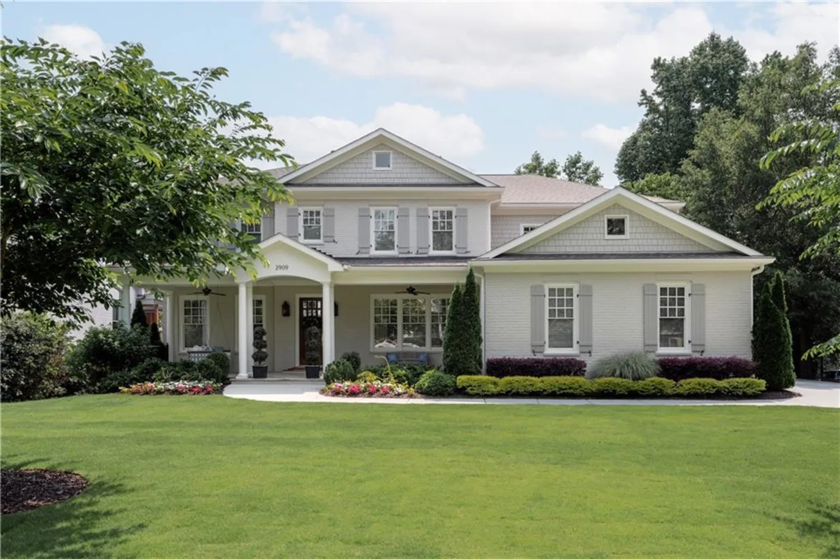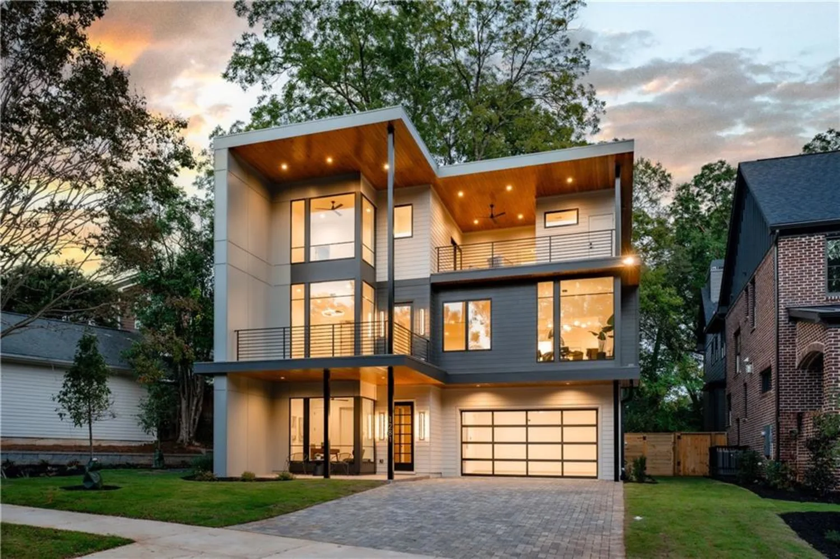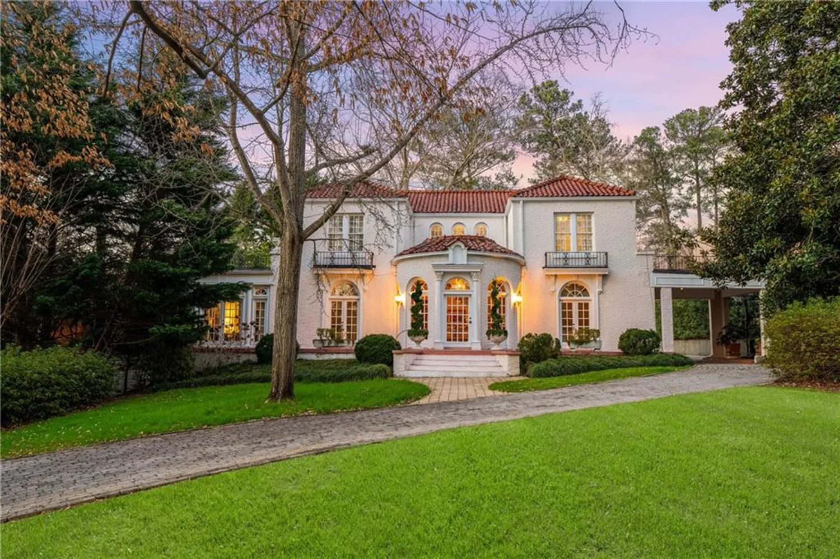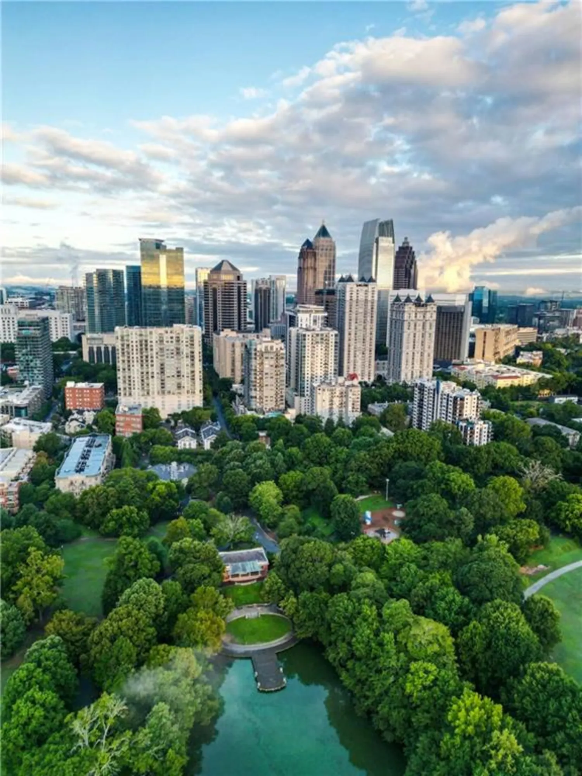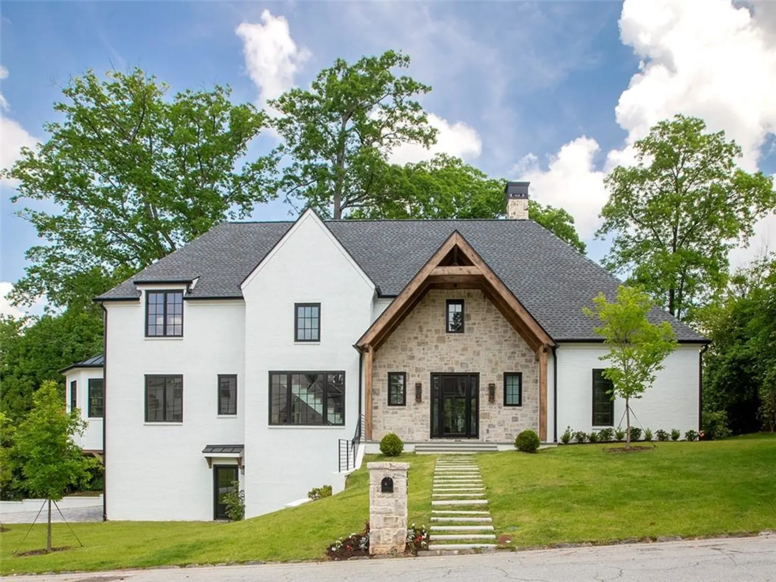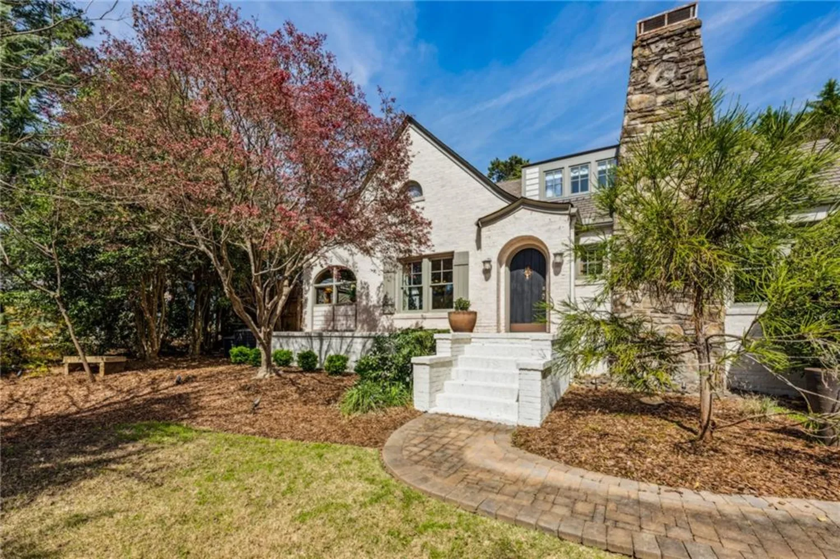1585 s ponce de leon avenue ne, unit #12Atlanta, GA 30307
1585 s ponce de leon avenue ne, unit #12Atlanta, GA 30307
Description
Rare New Construction Manor Home in Historic Intown Gated Community. Welcome to an extraordinary opportunity to own one of only two Manor homes in Downing Park, an exclusive community steeped in charm and rich with history. This expansive 6-bedroom, 6.5-bath single-family residence offers the rare combination of classic elegance and modern luxury, with new construction set to be completed in 2025. Superior finishes include silestone countertops, custom wood Bell cabinetry, 9” wide plank hardwood floors and Wolf/Subzero appliances. Preserving the historic nature of the 100+ year old estate, each home offers modern design with nods to the original Tudor revival architecture. Designed for refined living and effortless entertaining, this home features a spacious primary suite on the main floor and open flow living areas. Steps from your home, you will enjoy the community’s beautifully landscaped grounds, a private pool and jacuzzi, and an outdoor grilling terrace perfect for gatherings year-round. With all outdoor maintenance provided for you, this home provides abundant space and more time to enjoy it with friends and family! Enjoy all the advantages of intown living—shopping, dining, entertainment, and top schools—all within a short drive, while enjoying the privacy and security of a gated community. Whether you're seeking a peaceful retreat or a vibrant lifestyle hub, this home delivers both with ease. Don’t miss this one-of-a-kind opportunity to own a piece of history with all the comforts of today.
Property Details for 1585 S PONCE DE LEON Avenue NE, unit #12
- Subdivision ComplexDowning Park
- Architectural StyleTudor
- ExteriorCourtyard
- Num Of Garage Spaces2
- Num Of Parking Spaces2
- Parking FeaturesGarage
- Property AttachedNo
- Waterfront FeaturesNone
LISTING UPDATED:
- StatusActive
- MLS #7569128
- Days on Site93
- Taxes$25,903 / year
- HOA Fees$903 / month
- MLS TypeResidential
- Year Built2025
- CountryDekalb - GA
LISTING UPDATED:
- StatusActive
- MLS #7569128
- Days on Site93
- Taxes$25,903 / year
- HOA Fees$903 / month
- MLS TypeResidential
- Year Built2025
- CountryDekalb - GA
Building Information for 1585 S PONCE DE LEON Avenue NE, unit #12
- StoriesThree Or More
- Year Built2025
- Lot Size0.0000 Acres
Payment Calculator
Term
Interest
Home Price
Down Payment
The Payment Calculator is for illustrative purposes only. Read More
Property Information for 1585 S PONCE DE LEON Avenue NE, unit #12
Summary
Location and General Information
- Community Features: Gated, Homeowners Assoc, Near Beltline, Near Trails/Greenway, Near Public Transport, Near Schools, Near Shopping, Park, Pool, Restaurant, Sidewalks, Street Lights
- Directions: Travel East on Ponce De Leon. Turn right onto South Ponce De Leon. Downing Park on the right.
- View: Other
- Coordinates: 33.77363,-84.335625
School Information
- Elementary School: Mary Lin
- Middle School: David T Howard
- High School: Midtown
Taxes and HOA Information
- Parcel Number: 15 242 01 071
- Tax Year: 2023
- Tax Legal Description: X
Virtual Tour
Parking
- Open Parking: No
Interior and Exterior Features
Interior Features
- Cooling: Central Air
- Heating: Central, Forced Air, Natural Gas
- Appliances: Dishwasher, Disposal, Gas Range, Microwave, Range Hood, Refrigerator
- Basement: None
- Fireplace Features: Factory Built, Gas Log, Gas Starter, Outside
- Flooring: Ceramic Tile, Hardwood
- Interior Features: Double Vanity, Entrance Foyer, High Ceilings 10 ft Main, High Speed Internet, Smart Home, Low Flow Plumbing Fixtures, Walk-In Closet(s)
- Levels/Stories: Three Or More
- Other Equipment: Irrigation Equipment
- Window Features: Insulated Windows
- Kitchen Features: Cabinets Other, Kitchen Island, Solid Surface Counters, Pantry, View to Family Room
- Master Bathroom Features: Double Vanity, Soaking Tub, Separate Tub/Shower
- Foundation: Slab
- Main Bedrooms: 1
- Total Half Baths: 1
- Bathrooms Total Integer: 7
- Main Full Baths: 1
- Bathrooms Total Decimal: 6
Exterior Features
- Accessibility Features: None
- Construction Materials: Brick 3 Sides, Cement Siding
- Fencing: Fenced
- Horse Amenities: None
- Patio And Porch Features: Patio
- Pool Features: In Ground
- Road Surface Type: Paved
- Roof Type: Composition
- Security Features: Carbon Monoxide Detector(s), Security Gate, Security Lights, Smoke Detector(s)
- Spa Features: None
- Laundry Features: Laundry Room, Upper Level, Mud Room
- Pool Private: No
- Road Frontage Type: City Street
- Other Structures: None
Property
Utilities
- Sewer: Public Sewer
- Utilities: Cable Available, Electricity Available, Natural Gas Available, Water Available, Phone Available, Other
- Water Source: Public
- Electric: 220 Volts, 220 Volts in Garage
Property and Assessments
- Home Warranty: No
- Property Condition: New Construction
Green Features
- Green Energy Efficient: Appliances, Insulation, Thermostat, Windows
- Green Energy Generation: None
Lot Information
- Common Walls: No Common Walls
- Lot Features: Level, Landscaped
- Waterfront Footage: None
Rental
Rent Information
- Land Lease: No
- Occupant Types: Owner
Public Records for 1585 S PONCE DE LEON Avenue NE, unit #12
Tax Record
- 2023$25,903.00 ($2,158.58 / month)
Home Facts
- Beds6
- Baths6
- Total Finished SqFt5,054 SqFt
- StoriesThree Or More
- Lot Size0.0000 Acres
- StyleSingle Family Residence
- Year Built2025
- APN15 242 01 071
- CountyDekalb - GA
- Fireplaces1




