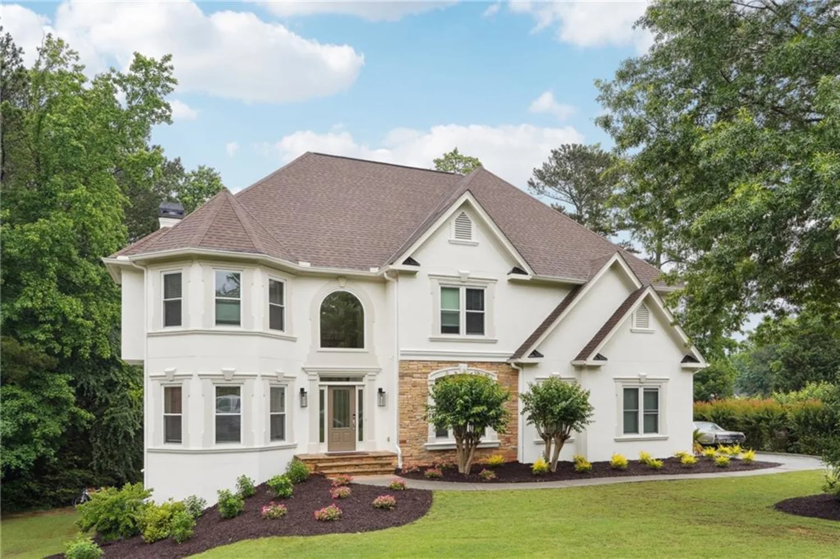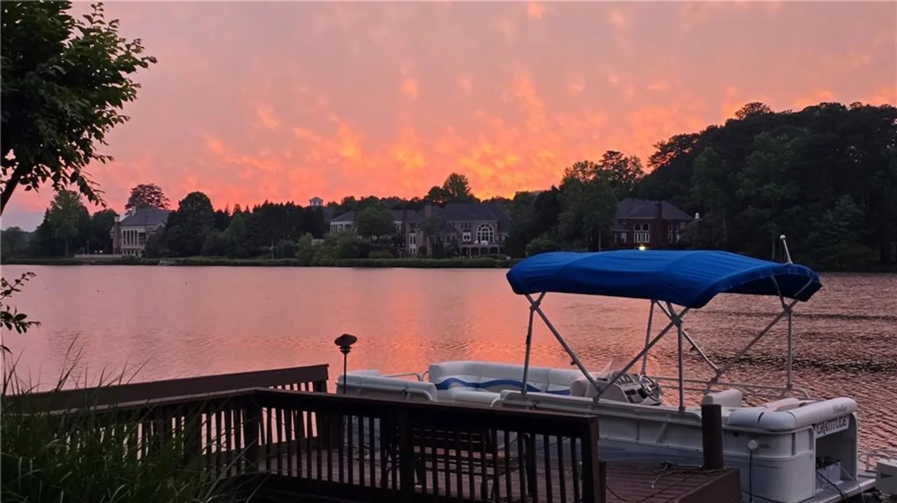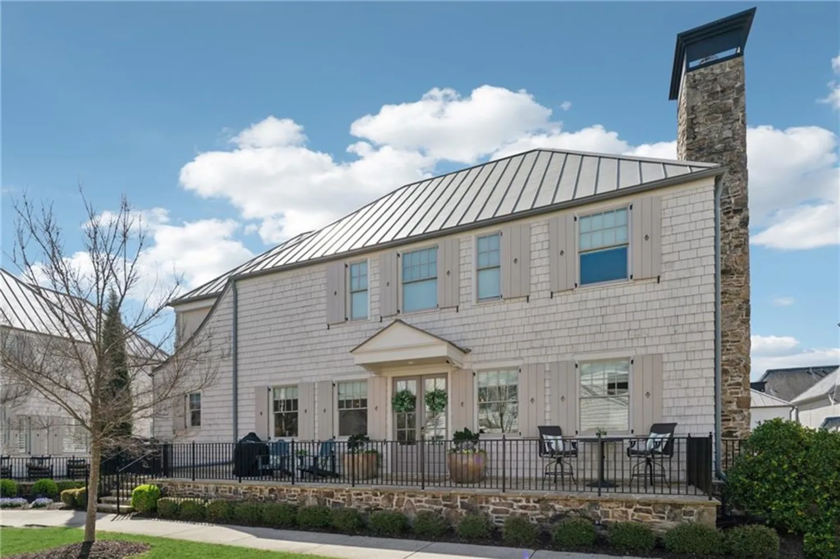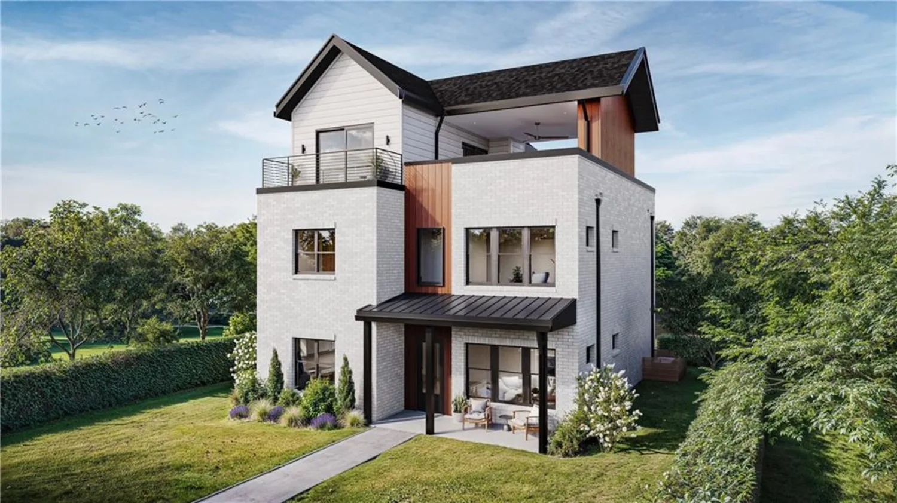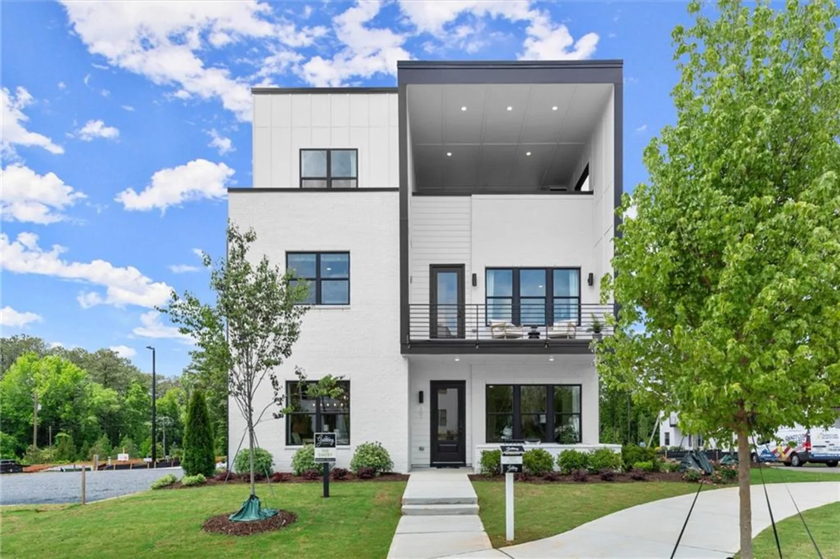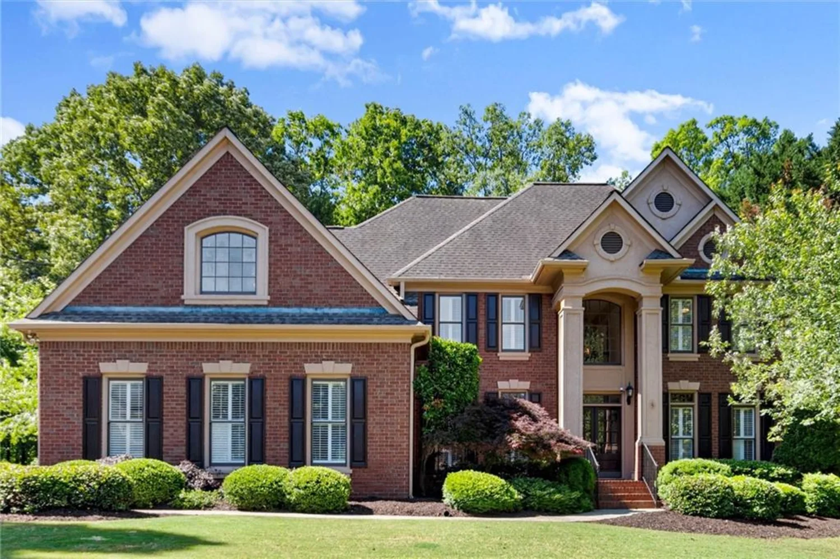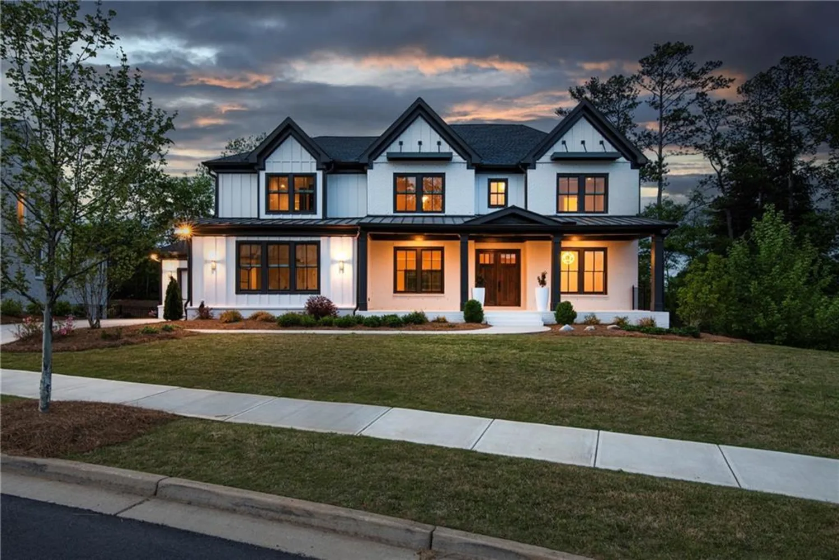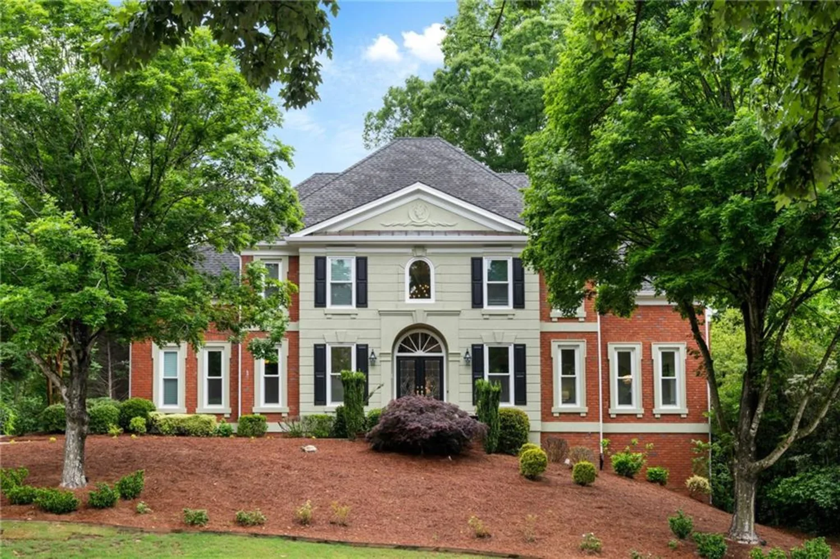6330 spinnaker laneAlpharetta, GA 30005
6330 spinnaker laneAlpharetta, GA 30005
Description
LIVE IN STYLE on Lake Windward in The Spinnakers of Windward! Just minutes from Avalon, downtown Alpharetta and GA 400. Completely Remodeled throughout with Hardwood Flooring, Soaring Ceilings with Custom-Crafted Wood Beams and Rich Ceiling Panels. The Open-Concept Layout seamlessly connects the Dining area, a Chef’s Kitchen and Eating Area all centering around a stunning see-through Stacked Stone Fireplace. The Gourmet Granite Kitchen features *Viking 6 burner Gas Range, Stainless Steel Appliances, built-in Refrigerator and Custom Inset Alderwood Cabinetry with pantry and walk-in Laundry Room with built-in desk and cabinets. The spacious Master Retreat enjoys Amazing Views of the Lake, a Wet Bar with built-in cabinetry, and a Remodeled Bath with Soaking Tub, Custom Vanities, large tile shower and Marble Flooring. All the closets have custom built-ins. A Large Loft/3rd bedroom/Office overlooks the Lake and living area and leads to a private bedroom with bathroom. The Terrace Level an Entertainers Dream Professionally Finished taking every advantage of the Lake Views with an Italian Vibe Custom Bar, ice maker, wine cooler and tasting area leading out to the Covered Porchin’ on the Porch area. The Family Room enjoys a Stone Fireplace and Recreation Area plus a Cozy “Bunk Room” and Full Bathroom. Storage is not an issue in this home, with two lift systems to the two separate floored attic areas! Windward has been designed to take full advantage of the private 200 acre Lake. Lake Windward is home to Pontoon Boats (electric motors only), Sail Boats, Kayaks, Paddle Boards and Canoes. Lake use is restricted to Windward residents. This community surrounds the Golf Club of Georgia. Windward Lake Club offers a private membership for Swim and Tennis. The fishing is great too!
Property Details for 6330 Spinnaker Lane
- Subdivision ComplexWindward
- Architectural StyleCape Cod
- ExteriorAwning(s), Lighting
- Num Of Garage Spaces2
- Num Of Parking Spaces2
- Parking FeaturesGarage, Attached, Kitchen Level, Level Driveway, Garage Door Opener
- Property AttachedNo
- Waterfront FeaturesLake Front, Waterfront
LISTING UPDATED:
- StatusPending
- MLS #7568781
- Days on Site9
- Taxes$9,236 / year
- HOA Fees$250 / month
- MLS TypeResidential
- Year Built1988
- Lot Size0.14 Acres
- CountryFulton - GA
Location
Listing Courtesy of Berkshire Hathaway HomeServices Georgia Properties - AMY T LYNN
LISTING UPDATED:
- StatusPending
- MLS #7568781
- Days on Site9
- Taxes$9,236 / year
- HOA Fees$250 / month
- MLS TypeResidential
- Year Built1988
- Lot Size0.14 Acres
- CountryFulton - GA
Building Information for 6330 Spinnaker Lane
- StoriesThree Or More
- Year Built1988
- Lot Size0.1420 Acres
Payment Calculator
Term
Interest
Home Price
Down Payment
The Payment Calculator is for illustrative purposes only. Read More
Property Information for 6330 Spinnaker Lane
Summary
Location and General Information
- Community Features: Tennis Court(s), Swim Team, Near Schools, Community Dock, Dog Park, Fishing, Homeowners Assoc, Lake, Near Trails/Greenway, Playground, Pool, Pickleball
- Directions: 400 North to Exit 10, Rt onto Old Milton Pkwy, Lt onto North Point Pkwy, Rt onto Webb Bridge Rd, Lt onto Lake Windward Dr, Rt onto Clipper Bay Dr., Lt into The Spinnakers, Left onto Spinnakers Lane
- View: Lake
- Coordinates: 34.079288,-84.236767
School Information
- Elementary School: Creek View
- Middle School: Webb Bridge
- High School: Alpharetta
Taxes and HOA Information
- Parcel Number: 21 559212380480
- Tax Year: 2024
- Association Fee Includes: Maintenance Grounds
- Tax Legal Description: 16 B
- Tax Lot: 16
Virtual Tour
- Virtual Tour Link PP: https://www.propertypanorama.com/6330-Spinnaker-Lane-Alpharetta-GA-30005/unbranded
Parking
- Open Parking: Yes
Interior and Exterior Features
Interior Features
- Cooling: Heat Pump, Ceiling Fan(s), Central Air, Electric
- Heating: Forced Air, Natural Gas, Heat Pump
- Appliances: Dishwasher, Disposal, Double Oven, Refrigerator, Gas Range, Gas Water Heater, Range Hood, Microwave, Self Cleaning Oven
- Basement: Daylight, Exterior Entry, Walk-Out Access, Interior Entry, Finished, Finished Bath
- Fireplace Features: Basement, Double Sided, Great Room, Gas Log, Gas Starter
- Flooring: Hardwood, Carpet, Ceramic Tile, Marble
- Interior Features: Bookcases, Beamed Ceilings, Cathedral Ceiling(s), Coffered Ceiling(s), Crown Molding, Disappearing Attic Stairs, Double Vanity, High Speed Internet, Wet Bar, Tray Ceiling(s), Recessed Lighting, Walk-In Closet(s)
- Levels/Stories: Three Or More
- Other Equipment: Irrigation Equipment
- Window Features: Double Pane Windows, Skylight(s)
- Kitchen Features: Breakfast Bar, Breakfast Room, Cabinets Stain, Kitchen Island, Stone Counters, Pantry, Wine Rack, View to Family Room
- Master Bathroom Features: Double Vanity, Separate Tub/Shower, Soaking Tub, Vaulted Ceiling(s)
- Foundation: Concrete Perimeter, Slab
- Main Bedrooms: 1
- Total Half Baths: 1
- Bathrooms Total Integer: 4
- Main Full Baths: 1
- Bathrooms Total Decimal: 3
Exterior Features
- Accessibility Features: None
- Construction Materials: Frame, Wood Siding
- Fencing: None
- Horse Amenities: None
- Patio And Porch Features: Rear Porch, Deck, Covered
- Pool Features: None
- Road Surface Type: Paved
- Roof Type: Composition
- Security Features: Carbon Monoxide Detector(s), Closed Circuit Camera(s), Fire Sprinkler System, Smoke Detector(s), Security Service
- Spa Features: None
- Laundry Features: Laundry Room, Main Level
- Pool Private: No
- Road Frontage Type: City Street
- Other Structures: None
Property
Utilities
- Sewer: Public Sewer
- Utilities: Cable Available, Underground Utilities, Sewer Available, Electricity Available, Natural Gas Available, Phone Available, Water Available
- Water Source: Public
- Electric: 220 Volts in Laundry, 110 Volts
Property and Assessments
- Home Warranty: No
- Property Condition: Resale
Green Features
- Green Energy Efficient: None
- Green Energy Generation: None
Lot Information
- Above Grade Finished Area: 2736
- Common Walls: No Common Walls
- Lot Features: Lake On Lot, Sprinklers In Front, Front Yard, Landscaped, Private, Level
- Waterfront Footage: Lake Front, Waterfront
Rental
Rent Information
- Land Lease: No
- Occupant Types: Owner
Public Records for 6330 Spinnaker Lane
Tax Record
- 2024$9,236.00 ($769.67 / month)
Home Facts
- Beds3
- Baths3
- Total Finished SqFt4,510 SqFt
- Above Grade Finished2,736 SqFt
- Below Grade Finished1,544 SqFt
- StoriesThree Or More
- Lot Size0.1420 Acres
- StyleSingle Family Residence
- Year Built1988
- APN21 559212380480
- CountyFulton - GA
- Fireplaces2




