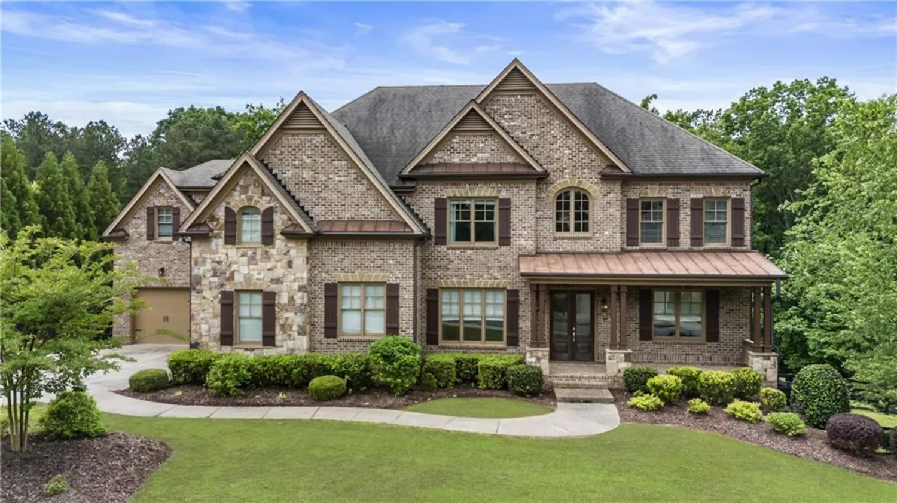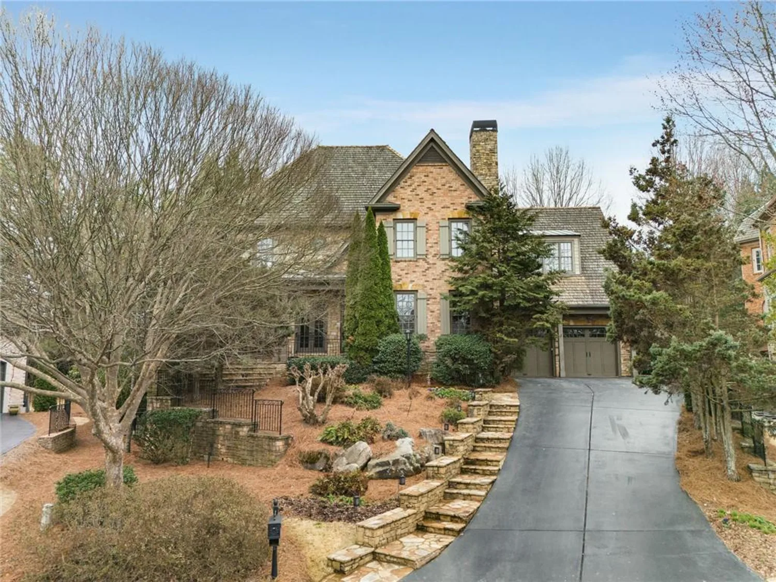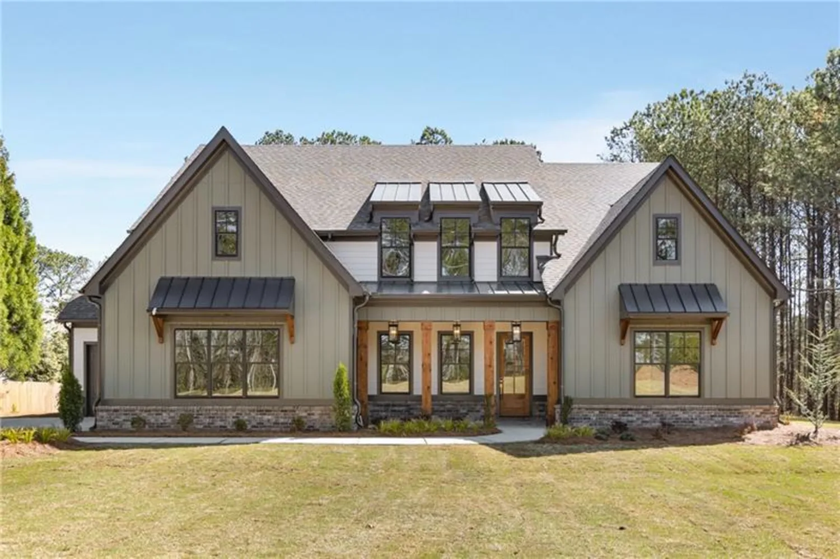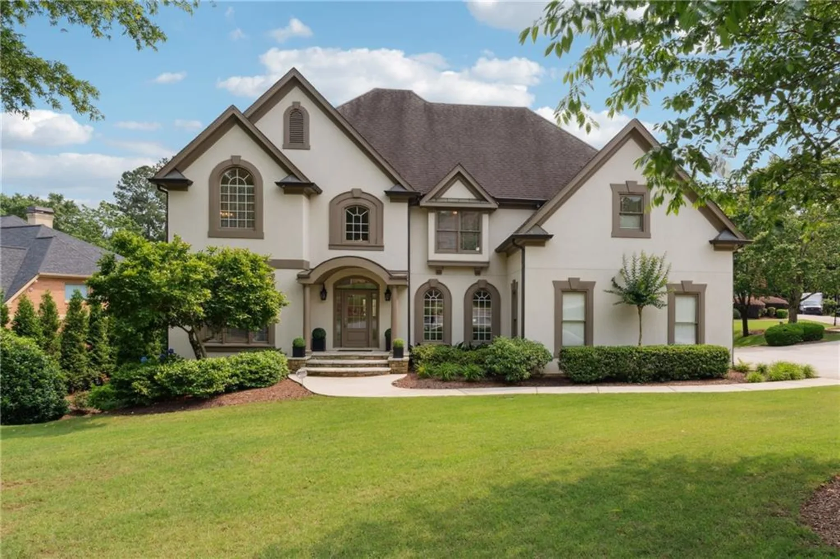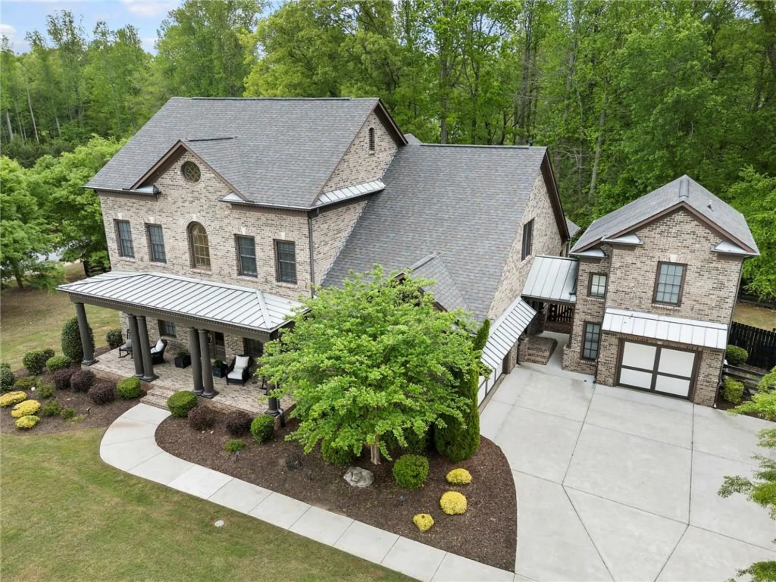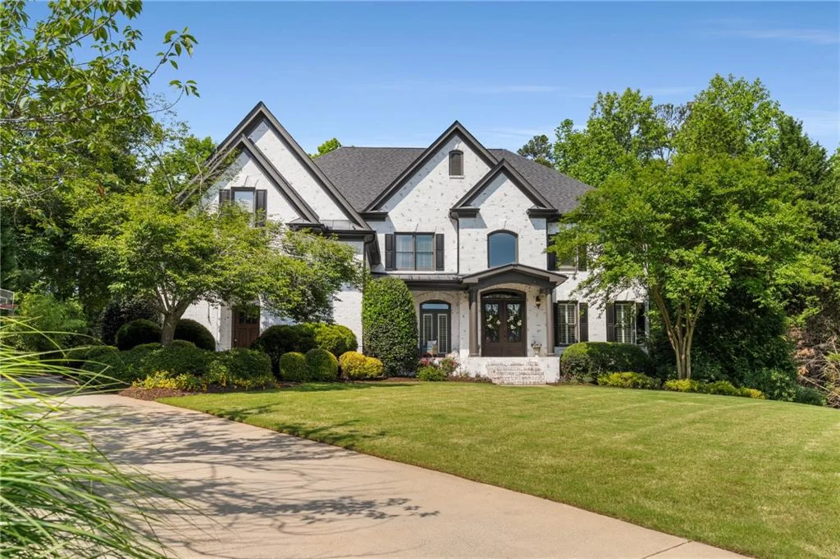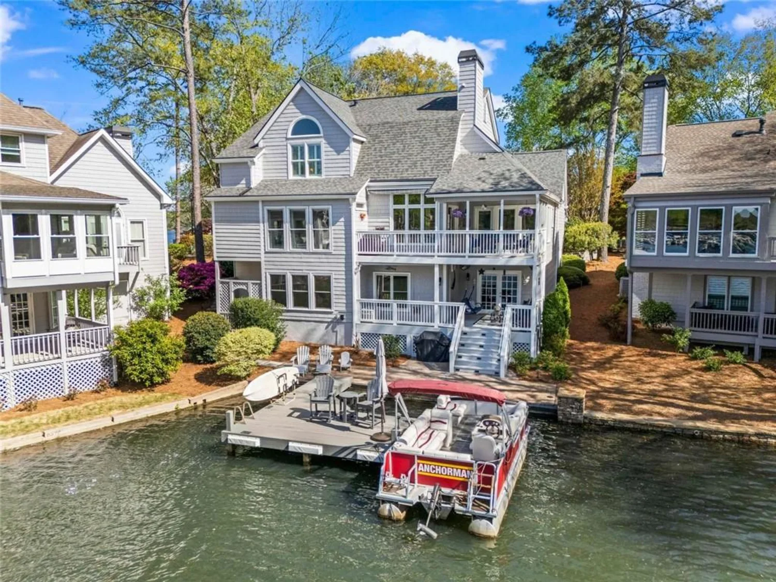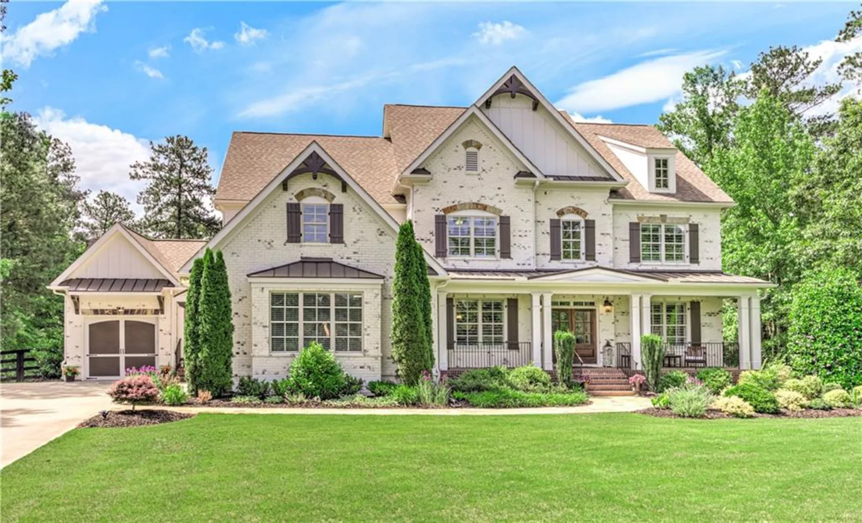320 dodd laneAlpharetta, GA 30005
320 dodd laneAlpharetta, GA 30005
Description
Modern Elegance in Windward's newest Enclave - Shirley Estates: Step into refined luxury in this stunning, practically new Toll Brothers masterpiece. The heart of the home is the stunning kitchen, warm and sultry with glistening top-end appliances and waterfall quartz counter, flowing seamlessly into a dramatic two-story living room anchored by a remote-operated fireplace and massive sliding glass doors to a covered patio with it's own fireplace - ideal for year-round entertaining. Absolutely no shortage of storage with a walk in pantry, ample mudroom, and floor to ceiling cabinetry. But wait! There's more! Create a culinary extravaganza in the full scullery, present the masterpiece like magic on the expansive island, and save the clean up for later. Have a long-term guest? They will love the main level suite, smartly designed with extra space for a home office or private living area away from the hustle and bustle. Finishing off the main level is a gorgeous dining room, powder room, and private formal living with operational barn doors, a perfect blend of form and function. Sparkling chandeliers cast a heavenly glow as you ascend to the upper level and find a phenomenal owner's retreat. Sink into a tub of bubbles or pirouette through the walk through shower and easily find your best outfit in your own closet boutique. Each guest is pampered with their own ensuite bath, each with unique tile, and their own linen closet. Laundry is a breeze with so much storage, a soaking sink and convenient to each bedroom. The walk-out terrace level could be another home, already plumbed for 2 bath and a kitchen or lounge bar. Imagine walking out to a reflective pool and soaking away the stress, or playing a round of yard Yahtzee in the private backyard. Set within a gated community of just 45 homes, you'll make fast friends; meet at the pocket park for a picnic or take a quick stroll to the community dock at Lake Windward to fish, paddleboard, swim or watch the waves ripple. Each resident of Shirley Estates can enjoy all Windward has to offer, from golf to pickleball, dog park to paddleboards, tennis or swim team, stroll the 6-mile circuit or swim the lake. Shirley Estates is moments from Avalon, Halcyon, top-rated schools and major highways, plus parks in either direction and sidewalks all the way to the Greenway. Elevated living meets everyday ease!
Property Details for 320 Dodd Lane
- Subdivision ComplexShirley Estates/Windward
- Architectural StyleCraftsman
- ExteriorRain Gutters
- Num Of Garage Spaces3
- Parking FeaturesGarage, Garage Door Opener, Garage Faces Front, Garage Faces Side, Kitchen Level, Level Driveway
- Property AttachedNo
- Waterfront FeaturesNone
LISTING UPDATED:
- StatusActive
- MLS #7576465
- Days on Site66
- Taxes$11,037 / year
- HOA Fees$880 / year
- MLS TypeResidential
- Year Built2023
- Lot Size0.41 Acres
- CountryFulton - GA
Location
Listing Courtesy of RE/MAX Around Atlanta Realty - Lynda Robinson
LISTING UPDATED:
- StatusActive
- MLS #7576465
- Days on Site66
- Taxes$11,037 / year
- HOA Fees$880 / year
- MLS TypeResidential
- Year Built2023
- Lot Size0.41 Acres
- CountryFulton - GA
Building Information for 320 Dodd Lane
- StoriesThree Or More
- Year Built2023
- Lot Size0.4140 Acres
Payment Calculator
Term
Interest
Home Price
Down Payment
The Payment Calculator is for illustrative purposes only. Read More
Property Information for 320 Dodd Lane
Summary
Location and General Information
- Community Features: Clubhouse, Community Dock, Dog Park, Fishing, Gated, Lake, Near Trails/Greenway, Pickleball, Playground, Pool, Sidewalks, Tennis Court(s)
- Directions: Use GPS
- View: Other
- Coordinates: 34.075211,-84.231539
School Information
- Elementary School: Creek View
- Middle School: Webb Bridge
- High School: Alpharetta
Taxes and HOA Information
- Parcel Number: 21 559012500873
- Tax Year: 2024
- Association Fee Includes: Security
- Tax Legal Description: na
Virtual Tour
- Virtual Tour Link PP: https://www.propertypanorama.com/320-Dodd-Lane-Alpharetta-GA-30005/unbranded
Parking
- Open Parking: Yes
Interior and Exterior Features
Interior Features
- Cooling: Ceiling Fan(s), Central Air, ENERGY STAR Qualified Equipment, Multi Units, Zoned
- Heating: Central, ENERGY STAR Qualified Equipment, Zoned
- Appliances: Dishwasher, Disposal, Double Oven, Dryer, Electric Oven, ENERGY STAR Qualified Appliances, ENERGY STAR Qualified Water Heater, Gas Cooktop, Gas Water Heater, Microwave, Range Hood, Washer
- Basement: Bath/Stubbed, Daylight, Exterior Entry, Interior Entry, Unfinished, Walk-Out Access
- Fireplace Features: Great Room
- Flooring: Carpet, Luxury Vinyl
- Interior Features: Cathedral Ceiling(s), Crown Molding, High Ceilings 9 ft Lower, High Ceilings 9 ft Main, High Ceilings 9 ft Upper, High Speed Internet, Recessed Lighting, Sound System, Walk-In Closet(s)
- Levels/Stories: Three Or More
- Other Equipment: Dehumidifier
- Window Features: Double Pane Windows
- Kitchen Features: Breakfast Bar, Breakfast Room, Cabinets Stain, Kitchen Island, Pantry Walk-In, Second Kitchen, Stone Counters, View to Family Room
- Master Bathroom Features: Double Shower, Double Vanity, Soaking Tub
- Foundation: Concrete Perimeter
- Main Bedrooms: 1
- Total Half Baths: 1
- Bathrooms Total Integer: 6
- Main Full Baths: 1
- Bathrooms Total Decimal: 5
Exterior Features
- Accessibility Features: None
- Construction Materials: Brick 4 Sides, Cement Siding
- Fencing: None
- Horse Amenities: None
- Patio And Porch Features: Covered, Deck
- Pool Features: None
- Road Surface Type: Asphalt, Paved
- Roof Type: Composition
- Security Features: Carbon Monoxide Detector(s), Secured Garage/Parking, Security Gate, Smoke Detector(s)
- Spa Features: None
- Laundry Features: Electric Dryer Hookup, Sink, Upper Level
- Pool Private: No
- Road Frontage Type: None
- Other Structures: None
Property
Utilities
- Sewer: Public Sewer
- Utilities: Cable Available, Electricity Available, Natural Gas Available, Sewer Available, Underground Utilities, Water Available
- Water Source: Public
- Electric: 220 Volts in Garage, 220 Volts in Laundry
Property and Assessments
- Home Warranty: No
- Property Condition: Resale
Green Features
- Green Energy Efficient: Appliances
- Green Energy Generation: None
Lot Information
- Above Grade Finished Area: 5539
- Common Walls: No Common Walls
- Lot Features: Back Yard, Landscaped
- Waterfront Footage: None
Rental
Rent Information
- Land Lease: No
- Occupant Types: Vacant
Public Records for 320 Dodd Lane
Tax Record
- 2024$11,037.00 ($919.75 / month)
Home Facts
- Beds5
- Baths5
- Total Finished SqFt5,339 SqFt
- Above Grade Finished5,539 SqFt
- StoriesThree Or More
- Lot Size0.4140 Acres
- StyleSingle Family Residence
- Year Built2023
- APN21 559012500873
- CountyFulton - GA
- Fireplaces2




