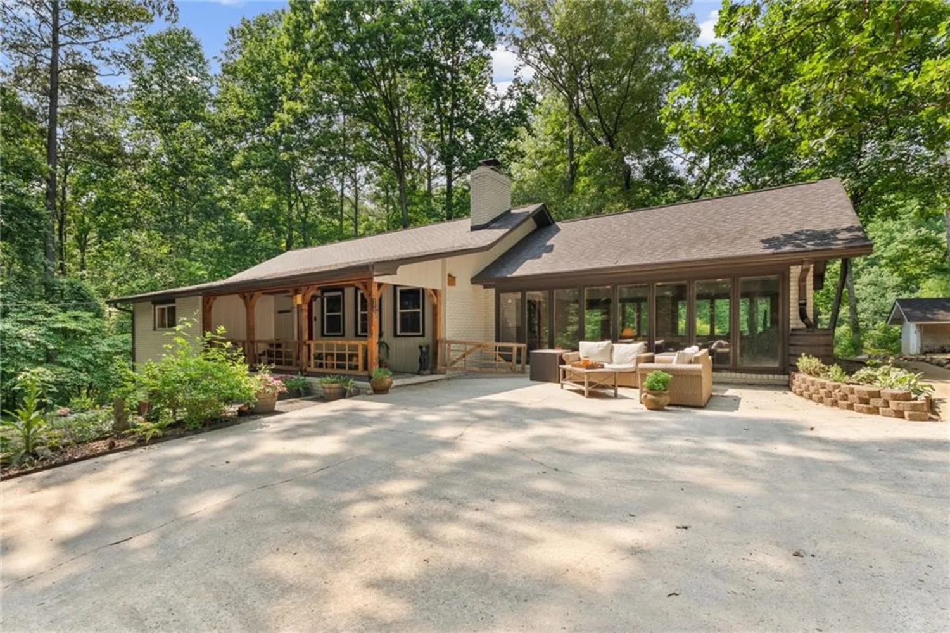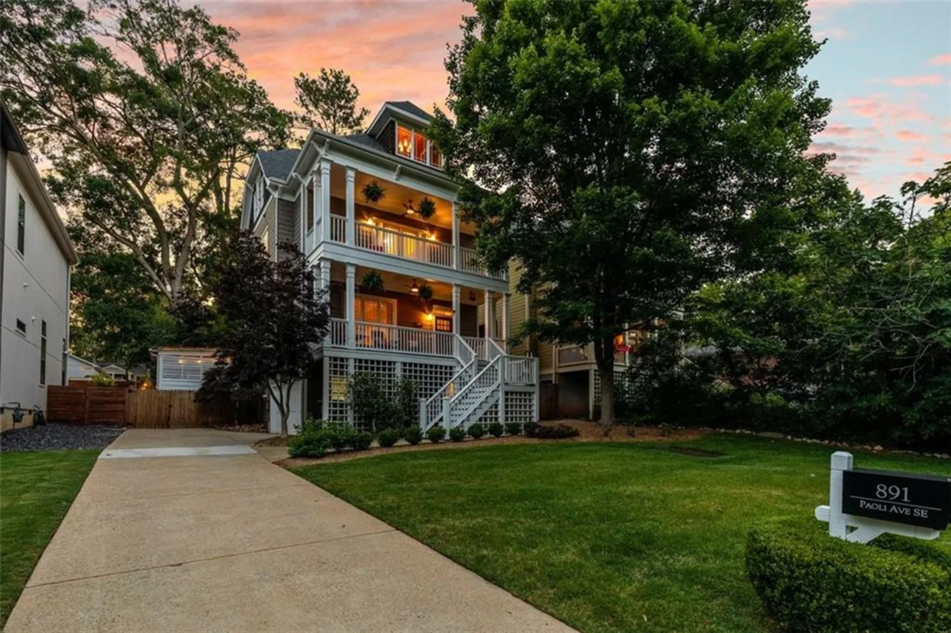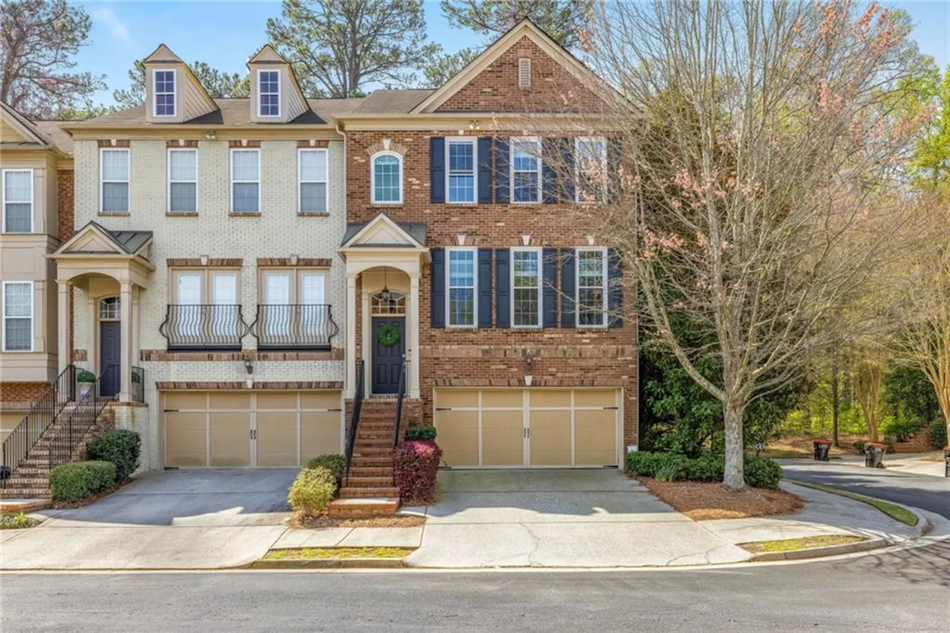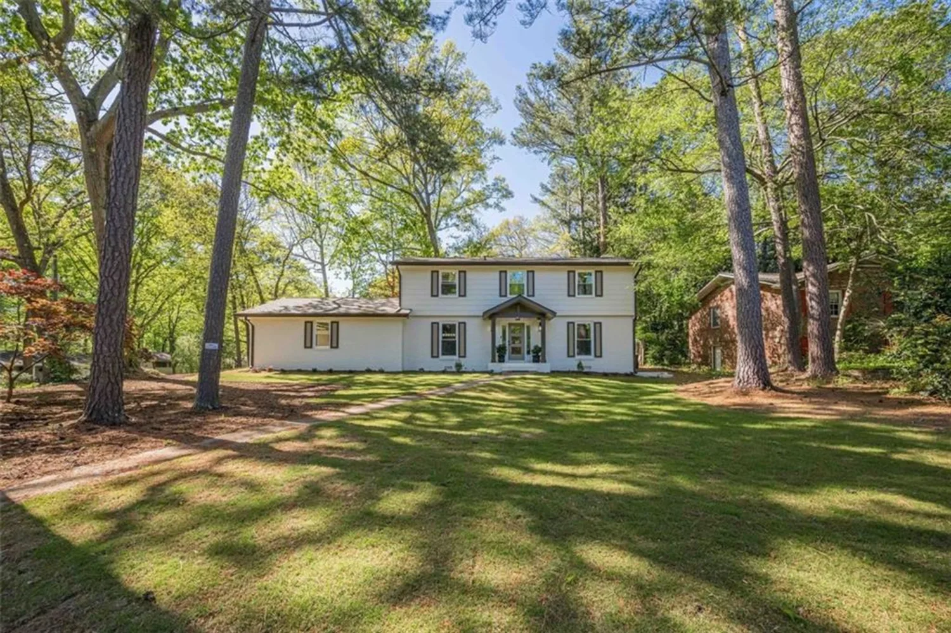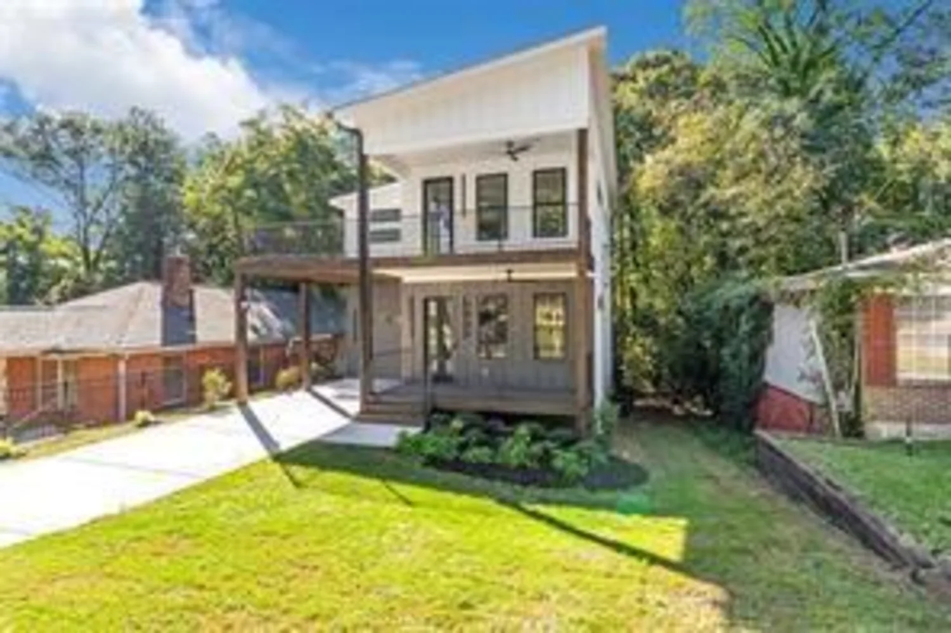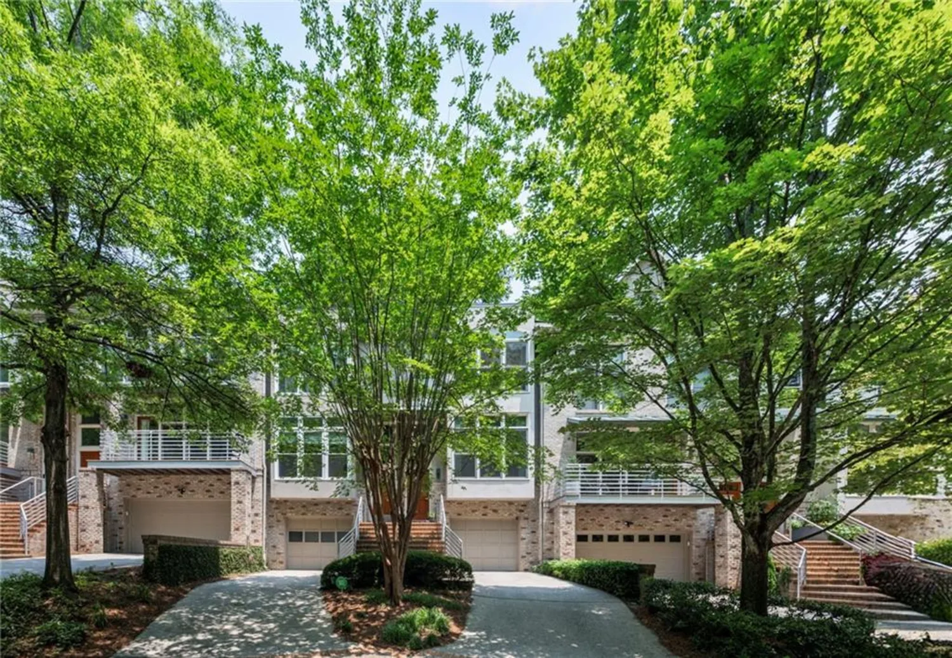247 franklin roadAtlanta, GA 30342
247 franklin roadAtlanta, GA 30342
Description
Beautiful brick townhouse in sought after The Townes at Chastain community. Inside, you’ll find numerous upgrades, including elegant grey-toned hardwood floors, detailed trim and molding, soaring ceilings, and more. The open-concept layout is perfect for entertaining, featuring a spacious living room, cozy sitting area, and formal dining space. The gourmet kitchen overlooks the family room and opens to a back deck, and is outfitted with quartz countertops, white cabinetry, a large island, farmhouse sink, and sleek stainless steel appliances. The living area is bright and welcoming, complete with a modern gas fireplace and shiplap detailing. Retreat to the luxurious primary suite with a frameless glass shower featuring dual rain shower heads, and a custom-designed closet system. Both guest bedrooms include private en-suite bathrooms and large closets. Located in the heart of Sandy Springs, Townes at Chastain is close proximity to Chastain Park, local shops, and dining, and offers easy access to major highways and everything the area has to offer.
Property Details for 247 Franklin Road
- Subdivision ComplexTownes at Chastain
- Architectural StyleTownhouse
- ExteriorNone
- Num Of Garage Spaces2
- Parking FeaturesGarage
- Property AttachedYes
- Waterfront FeaturesNone
LISTING UPDATED:
- StatusActive
- MLS #7568331
- Days on Site38
- Taxes$8,140 / year
- HOA Fees$340 / month
- MLS TypeResidential
- Year Built2018
- Lot Size0.03 Acres
- CountryFulton - GA
LISTING UPDATED:
- StatusActive
- MLS #7568331
- Days on Site38
- Taxes$8,140 / year
- HOA Fees$340 / month
- MLS TypeResidential
- Year Built2018
- Lot Size0.03 Acres
- CountryFulton - GA
Building Information for 247 Franklin Road
- StoriesThree Or More
- Year Built2018
- Lot Size0.0250 Acres
Payment Calculator
Term
Interest
Home Price
Down Payment
The Payment Calculator is for illustrative purposes only. Read More
Property Information for 247 Franklin Road
Summary
Location and General Information
- Community Features: Gated, Homeowners Assoc, Near Public Transport, Near Schools, Near Shopping, Pool
- Directions: From 400S take Exit 4A-B and stay right to 285W. Take Exit 25 toward Roswell Road/Sandy Springs. Use the left two lanes to take the GA-9 exit. Turn left onto Roswell Road. Travel 2 miles and turn left onto Township Parkway and make your way to the traffic circle where you will find the gate. Continue on Deming Circle once you are in the gate and then take a left onto Parkside Lane, which will take you to the driveway/backside of the unit. Park in the driveway.
- View: City
- Coordinates: 33.886039,-84.379086
School Information
- Elementary School: High Point
- Middle School: Ridgeview Charter
- High School: Riverwood International Charter
Taxes and HOA Information
- Parcel Number: 17 009400051475
- Tax Year: 2024
- Association Fee Includes: Maintenance Grounds, Maintenance Structure, Pest Control, Reserve Fund, Swim, Termite
- Tax Legal Description: n/a
Virtual Tour
- Virtual Tour Link PP: https://www.propertypanorama.com/247-Franklin-Road-Atlanta-GA-30342/unbranded
Parking
- Open Parking: No
Interior and Exterior Features
Interior Features
- Cooling: Central Air
- Heating: Forced Air
- Appliances: Dishwasher, Gas Range, Microwave, Range Hood
- Basement: Daylight, Driveway Access, Exterior Entry, Finished, Finished Bath
- Fireplace Features: Family Room, Gas Log, Gas Starter
- Flooring: Carpet, Hardwood
- Interior Features: Crown Molding, Double Vanity, High Speed Internet, Walk-In Closet(s)
- Levels/Stories: Three Or More
- Other Equipment: None
- Window Features: Double Pane Windows
- Kitchen Features: Cabinets White, Kitchen Island, Solid Surface Counters, View to Family Room
- Master Bathroom Features: Separate Tub/Shower
- Foundation: Concrete Perimeter
- Total Half Baths: 1
- Bathrooms Total Integer: 4
- Bathrooms Total Decimal: 3
Exterior Features
- Accessibility Features: None
- Construction Materials: Brick
- Fencing: None
- Horse Amenities: None
- Patio And Porch Features: Deck
- Pool Features: None
- Road Surface Type: Asphalt
- Roof Type: Composition
- Security Features: Security Gate, Smoke Detector(s)
- Spa Features: None
- Laundry Features: Upper Level
- Pool Private: No
- Road Frontage Type: City Street
- Other Structures: None
Property
Utilities
- Sewer: Public Sewer
- Utilities: Cable Available, Electricity Available, Natural Gas Available, Sewer Available, Underground Utilities, Water Available
- Water Source: Public
- Electric: None
Property and Assessments
- Home Warranty: No
- Property Condition: Resale
Green Features
- Green Energy Efficient: None
- Green Energy Generation: None
Lot Information
- Common Walls: 2+ Common Walls
- Lot Features: Other
- Waterfront Footage: None
Rental
Rent Information
- Land Lease: No
- Occupant Types: Vacant
Public Records for 247 Franklin Road
Tax Record
- 2024$8,140.00 ($678.33 / month)
Home Facts
- Beds3
- Baths3
- Total Finished SqFt2,199 SqFt
- StoriesThree Or More
- Lot Size0.0250 Acres
- StyleTownhouse
- Year Built2018
- APN17 009400051475
- CountyFulton - GA
- Fireplaces1




