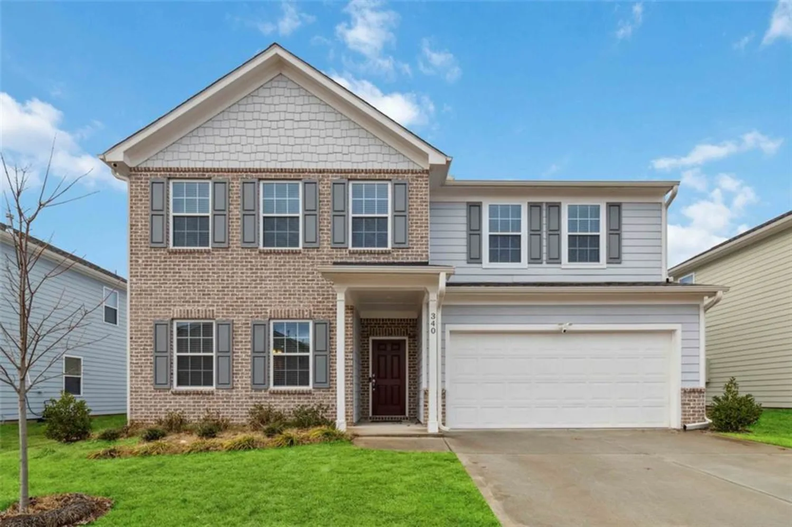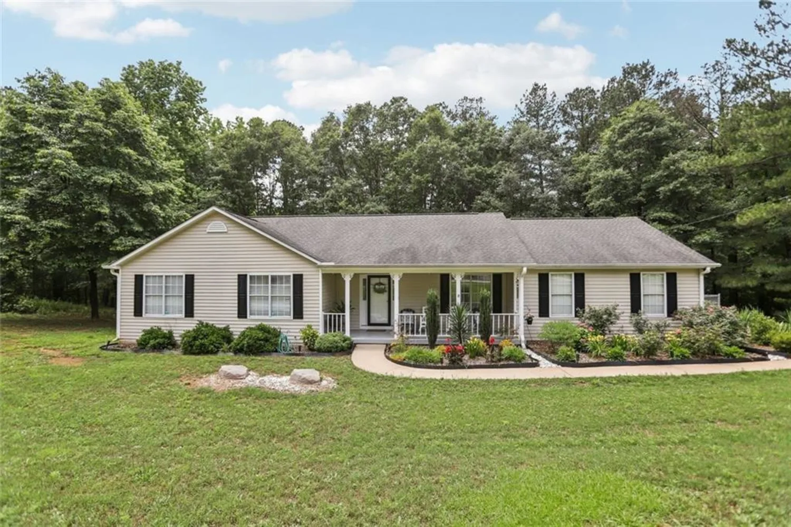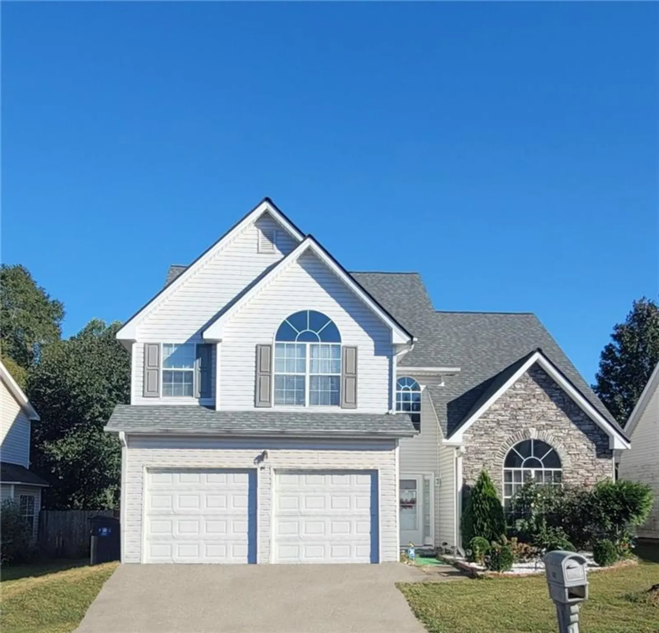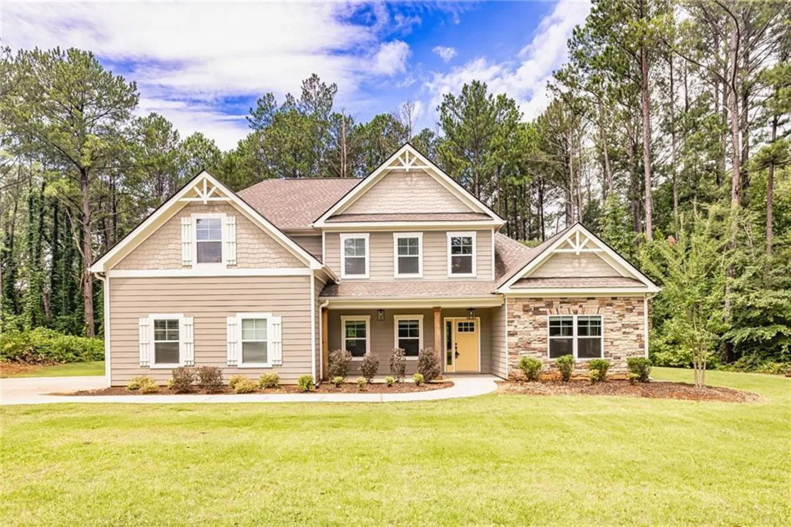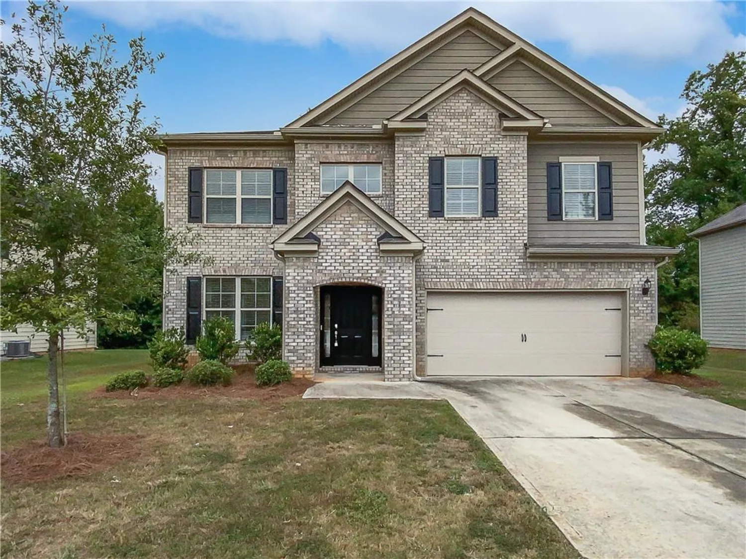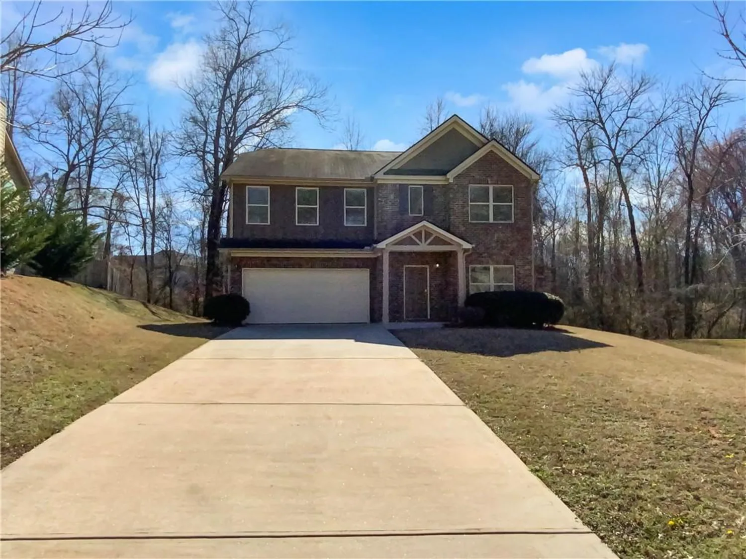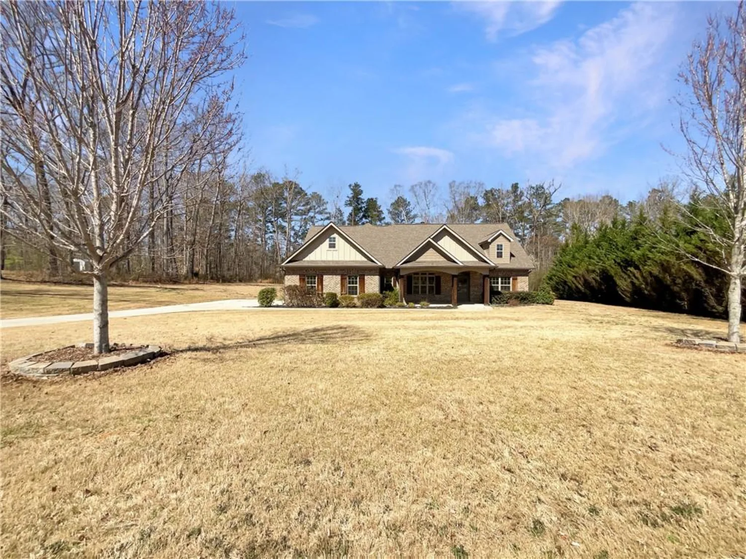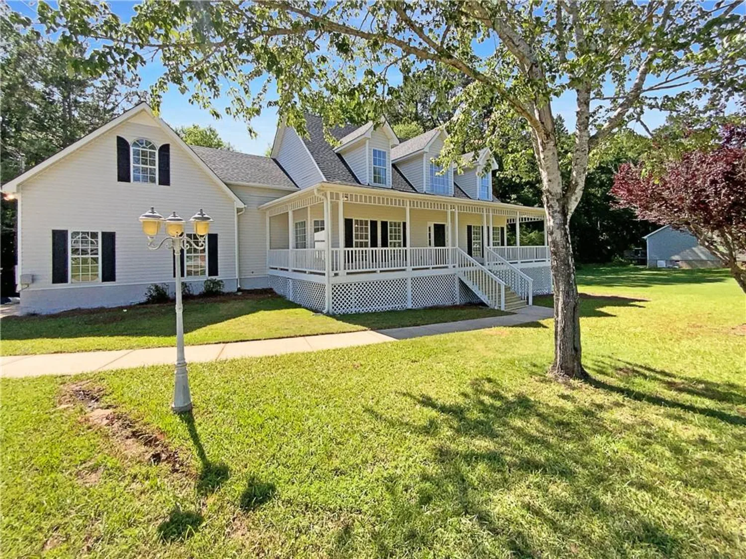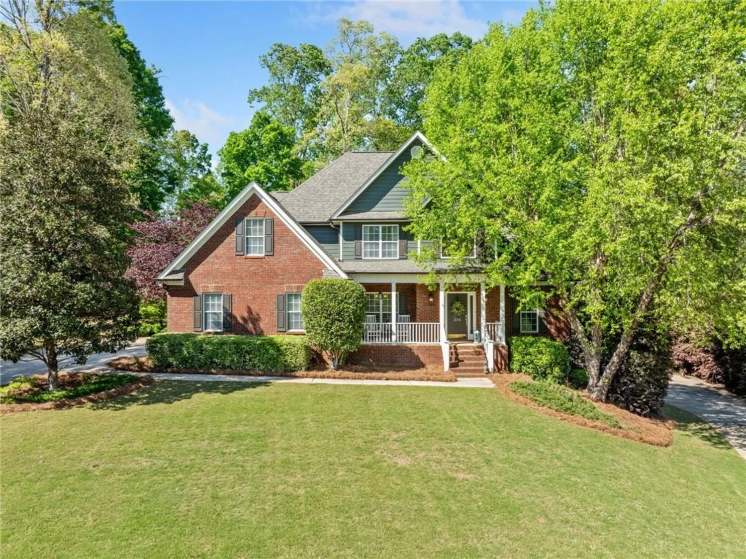504 liverpool drMcdonough, GA 30252
504 liverpool drMcdonough, GA 30252
Description
Welcome Home to Your Dream Home – Where Space, Style & Location Meet! Nestled in a picturesque and peaceful community, this meticulously maintained 4-bedroom, 3.5-bath home is a true gem for families seeking both comfort and connection. Located within walking distance to the highly sought-after Ola School Cluster, this residence offers the perfect blend of thoughtful upgrades, warm charm, and everyday functionality. Boasting three-sided brick, an extended driveway, an expanded patio, and a spacious yard, this home makes a bold first impression and offers plenty of space for kids to play, family gatherings, and outdoor fun. The oversized back patio is ideal for weekend BBQs or unwinding after a busy day, with ample room for a playset, garden, or cozy firepit setup. Step inside to discover a bright and expansive floorplan designed with family living in mind. The heart of the home features granite countertops and a beautifully designed kitchen that opens to the main living space with a cozy fireplace—perfect for hosting loved ones or enjoying quiet nights in. Upstairs, you'll find three generously sized secondary bedrooms and well-appointed bathrooms, offering space for everyone to spread out. The oversized owner's suite includes a large walk-in closet and a luxury bathroom retreat—your personal sanctuary at the end of the day. Set in a beautiful neighborhood filled with pride of ownership, this home is ready to welcome its next family. Don’t miss this rare opportunity – schedule your showing today and come envision life at 504 Liverpool Drive! Key Features: 4 Bedrooms | 3.5 Bathrooms Three-sided brick exterior Walking distance to Ola School Cluster Extended driveway with ample parking Oversized backyard with expanded patio Spacious open-concept floorplan Granite countertops in kitchen Cozy fireplace in living area Large master suite with walk-in closet Luxury master bathroom with separate tub and shower Well-maintained neighborhood with great curb appeal Schedule a showing TODAY! This will not last long!
Property Details for 504 Liverpool Dr
- Subdivision ComplexTapestry Park
- Architectural StyleTraditional
- ExteriorLighting, Other
- Num Of Garage Spaces2
- Num Of Parking Spaces2
- Parking FeaturesGarage Door Opener, Attached, Garage, Garage Faces Front
- Property AttachedNo
- Waterfront FeaturesNone
LISTING UPDATED:
- StatusActive
- MLS #7568282
- Days on Site35
- Taxes$5,127 / year
- HOA Fees$300 / year
- MLS TypeResidential
- Year Built2015
- Lot Size0.71 Acres
- CountryHenry - GA
LISTING UPDATED:
- StatusActive
- MLS #7568282
- Days on Site35
- Taxes$5,127 / year
- HOA Fees$300 / year
- MLS TypeResidential
- Year Built2015
- Lot Size0.71 Acres
- CountryHenry - GA
Building Information for 504 Liverpool Dr
- StoriesTwo
- Year Built2015
- Lot Size0.7100 Acres
Payment Calculator
Term
Interest
Home Price
Down Payment
The Payment Calculator is for illustrative purposes only. Read More
Property Information for 504 Liverpool Dr
Summary
Location and General Information
- Community Features: None
- Directions: Use GPS/Google
- View: Neighborhood
- Coordinates: 33.442768,-84.046644
School Information
- Elementary School: Ola
- Middle School: Ola
- High School: Ola
Taxes and HOA Information
- Parcel Number: 155B01031000
- Tax Year: 2024
- Association Fee Includes: Maintenance Grounds
- Tax Legal Description: CITY/MUNI/TWP:UNINCORP SUBD:TAPESTRY PARK LLOT: 144 LDIST:7 LOT:31 MAP REF:MB 48 PG 1
- Tax Lot: 31
Virtual Tour
- Virtual Tour Link PP: https://www.propertypanorama.com/504-Liverpool-Dr-Mcdonough-GA-30252/unbranded
Parking
- Open Parking: No
Interior and Exterior Features
Interior Features
- Cooling: Ceiling Fan(s), Central Air
- Heating: Central, Natural Gas
- Appliances: Dishwasher, Electric Range, Electric Water Heater, Refrigerator, Microwave
- Basement: None
- Fireplace Features: Family Room
- Flooring: Carpet, Ceramic Tile
- Interior Features: Double Vanity, Beamed Ceilings
- Levels/Stories: Two
- Other Equipment: None
- Window Features: Double Pane Windows
- Kitchen Features: Breakfast Bar, Cabinets Stain, Solid Surface Counters, Pantry, View to Family Room
- Master Bathroom Features: Double Vanity, Separate His/Hers, Soaking Tub, Separate Tub/Shower
- Foundation: Slab
- Total Half Baths: 1
- Bathrooms Total Integer: 4
- Bathrooms Total Decimal: 3
Exterior Features
- Accessibility Features: Accessible Doors, Accessible Entrance
- Construction Materials: Brick
- Fencing: None
- Horse Amenities: None
- Patio And Porch Features: Front Porch, Patio
- Pool Features: None
- Road Surface Type: Asphalt
- Roof Type: Composition
- Security Features: Smoke Detector(s)
- Spa Features: None
- Laundry Features: Common Area
- Pool Private: No
- Road Frontage Type: Other
- Other Structures: None
Property
Utilities
- Sewer: Public Sewer
- Utilities: Electricity Available, Phone Available, Sewer Available, Natural Gas Available, Water Available
- Water Source: Public
- Electric: 220 Volts
Property and Assessments
- Home Warranty: No
- Property Condition: Resale
Green Features
- Green Energy Efficient: None
- Green Energy Generation: None
Lot Information
- Above Grade Finished Area: 3330
- Common Walls: No Common Walls
- Lot Features: Back Yard, Level
- Waterfront Footage: None
Rental
Rent Information
- Land Lease: No
- Occupant Types: Owner
Public Records for 504 Liverpool Dr
Tax Record
- 2024$5,127.00 ($427.25 / month)
Home Facts
- Beds4
- Baths3
- Total Finished SqFt3,330 SqFt
- Above Grade Finished3,330 SqFt
- StoriesTwo
- Lot Size0.7100 Acres
- StyleSingle Family Residence
- Year Built2015
- APN155B01031000
- CountyHenry - GA
- Fireplaces1




