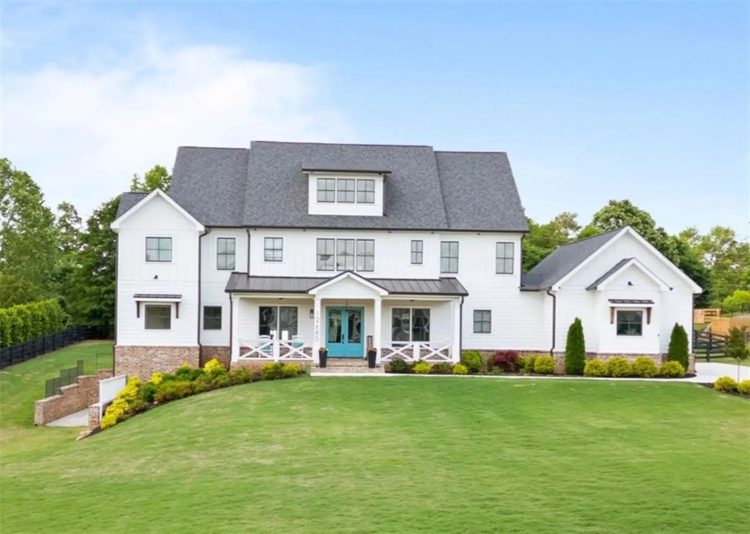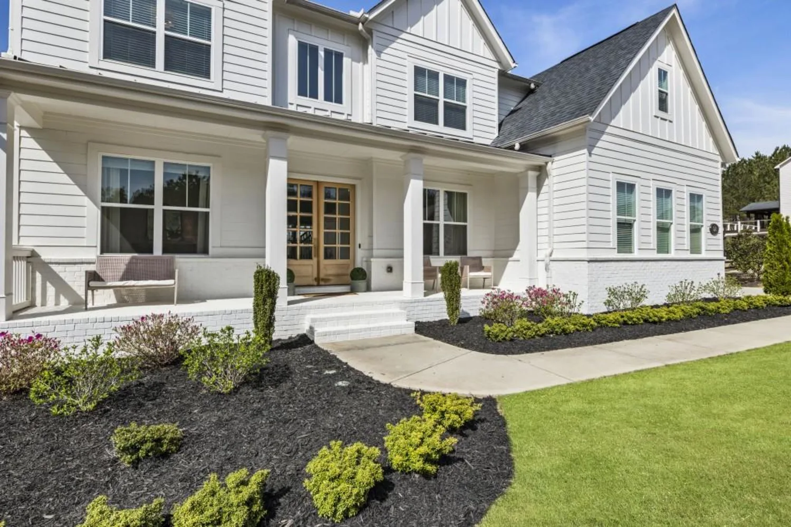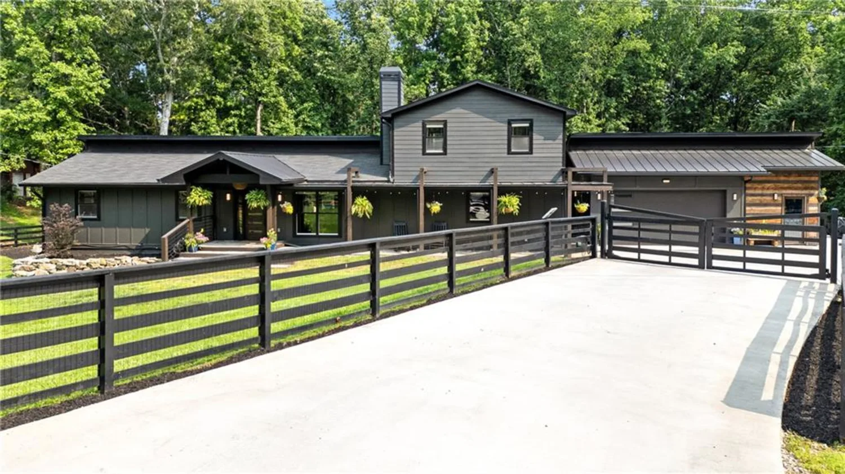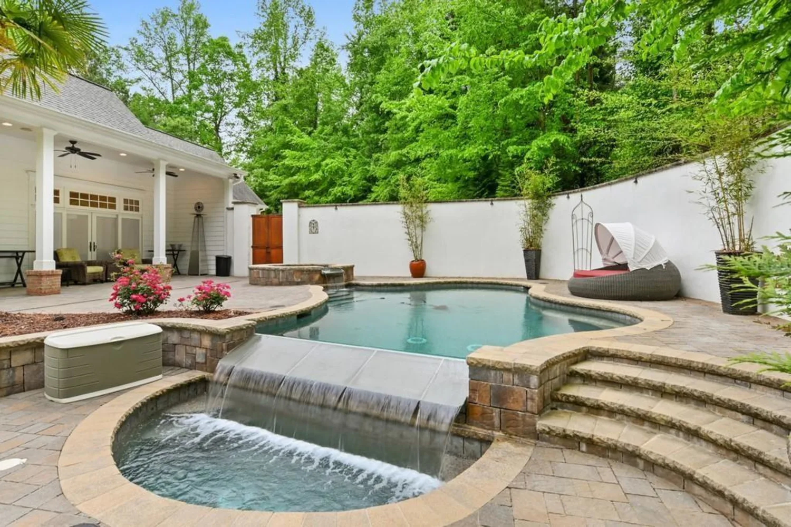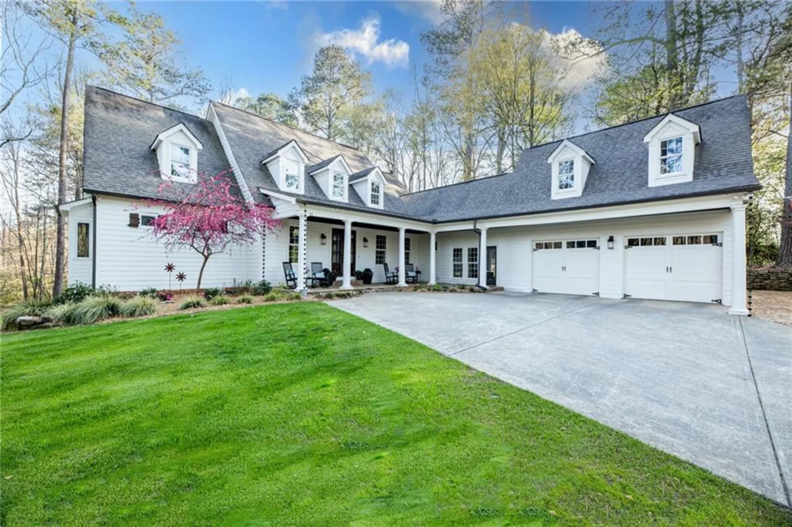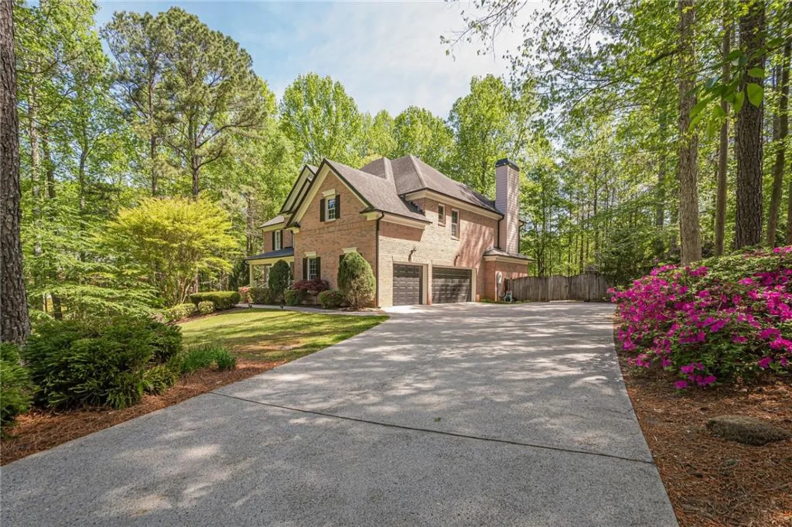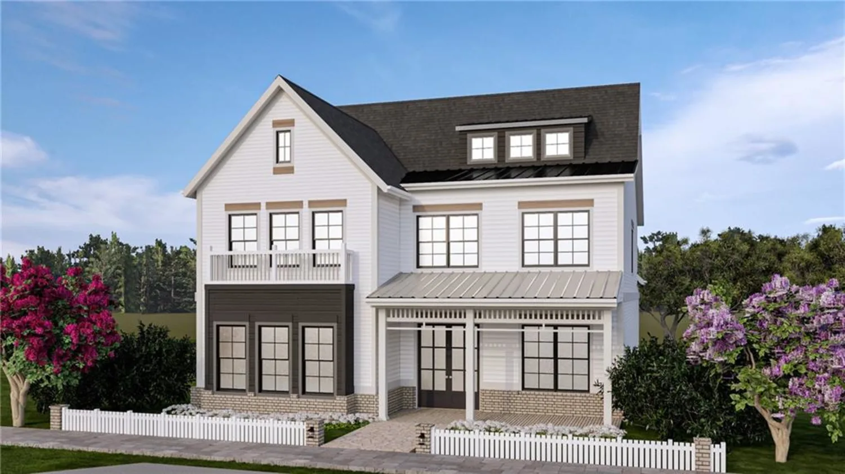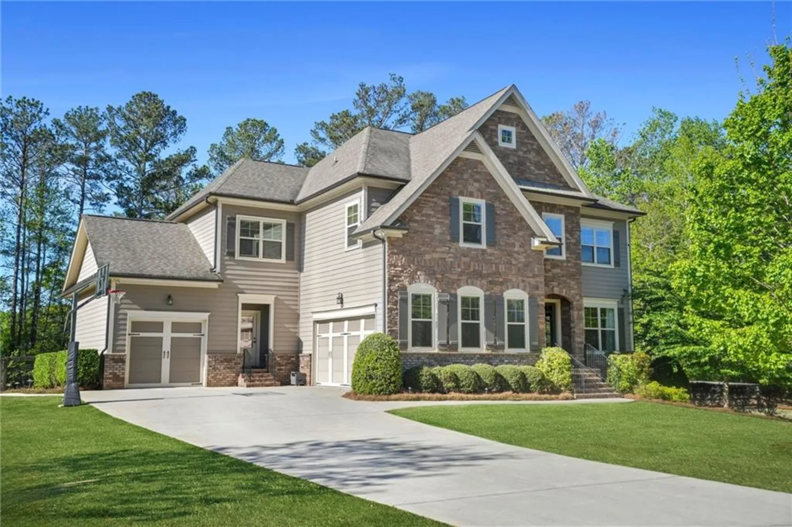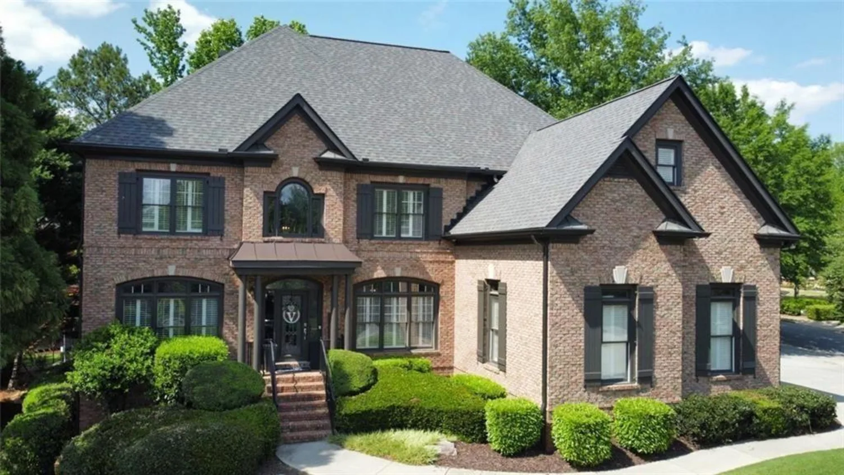15430 treyburn manor viewMilton, GA 30004
15430 treyburn manor viewMilton, GA 30004
Description
Welcome to your dream home nestled in the prestigious White Columns Golf and Country Club in Milton, GA. This stunning home offers the perfect blend of luxury and livability, featuring one of the largest and most thoughtfully designed floor plans in the community. From the moment you step inside the custom front doors, be prepared to be amazed. You are welcomed with an abundance of natural light that floods the spacious, open-concept living areas, showcasing high-end finishes and impeccable craftsmanship throughout. Enjoy the captivating views of your backyard oasis through the incredible floor-to-ceiling windows in your living room. The bright and open kitchen is incredible with quartz counters, an expansive island, marble backsplash, and unobstructed views to your keeping room with a cozy fireplace and a fabulous eating area. Now step outside to your dream backyard oasis that starts with your outdoor patio complete with motorized screens keeping you free from the outdoor elements all year long. Enjoy resort-style living every day with your heated saltwater pool, spa, a serene lounging area, a perfect place for outdoor grilling, and so much more. This home sits on an acre of elegant landscaping and private, peaceful wooded views. The backyard fun continues to the play area with artificial turf, and the property line extends beyond the fence, leading to a fire pit to enjoy those long summer nights roasting s'mores and gathering with friends. The main level of this home features a secondary bedroom, bath, and den area. One of the many highlighted features is the elevator access from the main level to the basement, so mobility is not an issue. Make your way upstairs to the primary suite where you will find pure luxury in a spa-like setting with dual quartz vanities, marble and porcelain tile, an oversized soaking tub, frameless shower, towel warming rack, morning coffee bar and frig, and a closet that is spectacular. Each additional bedroom is generously sized with equally impressive closet spaces, perfect for family or guests. Continue to be amazed as you head down to the finished terrace level, where you will find a stylish mini kitchen area complete with an ice machine, two beverage coolers, and a wine room. The entertainment continues with ample space for game nights or gatherings, and then, of course, the surround sound media room. There is a bedroom, a full bath, a fitness room, and even more space with a side entry access. This meticulously maintained home is completely move-in ready with a newer roof, tankless water heater, new main level HVAC, includes a whole-house generator, ensuring year-round comfort and peace of mind, and so many more fabulous features. Conveniently located minutes away from downtown Alpharetta, Crabapple, and Avalon, and zoned for highly rated North Fulton schools. You can also enjoy premier access to the abundant amenities that White Columns has to offer with their optional membership plans. Such as, the Tom Fazio-designed championship course nestled among the trees showcasing dramatic elevation changes making this an award winning course; indulge in a culinary dining excellence; be a part of the many social activities for every member of the family; enjoy a tennis match at eight hard courts, two clay courts, and four pickleball courts; or just relax at the cabanas by the pool. This is the one you have been waiting for...welcome home!
Property Details for 15430 Treyburn Manor View
- Subdivision ComplexWhite Columns
- Architectural StyleTraditional
- ExteriorGas Grill, Lighting, Private Yard, Other
- Num Of Garage Spaces3
- Parking FeaturesAttached, Driveway, Garage, Garage Faces Side, Kitchen Level
- Property AttachedNo
- Waterfront FeaturesNone
LISTING UPDATED:
- StatusClosed
- MLS #7568163
- Days on Site3
- Taxes$9,106 / year
- HOA Fees$1,100 / year
- MLS TypeResidential
- Year Built1997
- Lot Size1.00 Acres
- CountryFulton - GA
LISTING UPDATED:
- StatusClosed
- MLS #7568163
- Days on Site3
- Taxes$9,106 / year
- HOA Fees$1,100 / year
- MLS TypeResidential
- Year Built1997
- Lot Size1.00 Acres
- CountryFulton - GA
Building Information for 15430 Treyburn Manor View
- StoriesThree Or More
- Year Built1997
- Lot Size1.0000 Acres
Payment Calculator
Term
Interest
Home Price
Down Payment
The Payment Calculator is for illustrative purposes only. Read More
Property Information for 15430 Treyburn Manor View
Summary
Location and General Information
- Community Features: Clubhouse, Country Club, Fitness Center, Golf, Homeowners Assoc, Near Schools, Pool, Sidewalks, Street Lights, Swim Team, Tennis Court(s)
- Directions: GPS friendly
- View: Neighborhood, Pool, Trees/Woods
- Coordinates: 34.15802,-84.322161
School Information
- Elementary School: Birmingham Falls
- Middle School: Northwestern
- High School: Cambridge
Taxes and HOA Information
- Parcel Number: 22 423104540669
- Tax Year: 2024
- Tax Legal Description: 76 WHIT
- Tax Lot: 76
Virtual Tour
- Virtual Tour Link PP: https://www.propertypanorama.com/15430-Treyburn-Manor-View-Milton-GA-30004/unbranded
Parking
- Open Parking: Yes
Interior and Exterior Features
Interior Features
- Cooling: Ceiling Fan(s), Central Air, Zoned
- Heating: Central, Forced Air, Natural Gas
- Appliances: Dishwasher, Double Oven, Gas Cooktop, Gas Water Heater, Microwave, Refrigerator, Self Cleaning Oven, Tankless Water Heater
- Basement: Finished, Finished Bath, Full, Interior Entry, Walk-Out Access
- Fireplace Features: Electric, Family Room, Gas Log, Keeping Room, Master Bedroom, Outside
- Flooring: Carpet, Hardwood, Tile
- Interior Features: Beamed Ceilings, Bookcases, Coffered Ceiling(s), Double Vanity, Elevator, Entrance Foyer 2 Story, Recessed Lighting, Smart Home, Tray Ceiling(s), Vaulted Ceiling(s), Walk-In Closet(s), Wet Bar
- Levels/Stories: Three Or More
- Other Equipment: Generator, Home Theater, Irrigation Equipment
- Window Features: Insulated Windows, Plantation Shutters
- Kitchen Features: Breakfast Bar, Breakfast Room, Cabinets White, Eat-in Kitchen, Keeping Room, Kitchen Island, Pantry, Stone Counters, View to Family Room
- Master Bathroom Features: Double Vanity, Separate Tub/Shower, Soaking Tub
- Foundation: Concrete Perimeter
- Main Bedrooms: 1
- Total Half Baths: 1
- Bathrooms Total Integer: 6
- Main Full Baths: 1
- Bathrooms Total Decimal: 5
Exterior Features
- Accessibility Features: None
- Construction Materials: Brick 4 Sides
- Fencing: Back Yard, Fenced, Wrought Iron
- Horse Amenities: None
- Patio And Porch Features: Covered, Front Porch, Patio, Rear Porch, Side Porch
- Pool Features: Fenced, Heated, In Ground, Private, Salt Water, Waterfall
- Road Surface Type: Asphalt
- Roof Type: Composition
- Security Features: Security System Owned, Smoke Detector(s)
- Spa Features: Private
- Laundry Features: Laundry Room, Main Level, Mud Room
- Pool Private: Yes
- Road Frontage Type: City Street
- Other Structures: Cabana
Property
Utilities
- Sewer: Septic Tank
- Utilities: Cable Available, Electricity Available, Natural Gas Available, Phone Available, Underground Utilities, Water Available
- Water Source: Public
- Electric: 110 Volts, 220 Volts
Property and Assessments
- Home Warranty: No
- Property Condition: Resale
Green Features
- Green Energy Efficient: None
- Green Energy Generation: None
Lot Information
- Common Walls: No Common Walls
- Lot Features: Landscaped, Level, Private, Sprinklers In Front, Sprinklers In Rear, Wooded
- Waterfront Footage: None
Rental
Rent Information
- Land Lease: No
- Occupant Types: Owner
Public Records for 15430 Treyburn Manor View
Tax Record
- 2024$9,106.00 ($758.83 / month)
Home Facts
- Beds6
- Baths5
- Total Finished SqFt7,561 SqFt
- StoriesThree Or More
- Lot Size1.0000 Acres
- StyleSingle Family Residence
- Year Built1997
- APN22 423104540669
- CountyFulton - GA
- Fireplaces4




