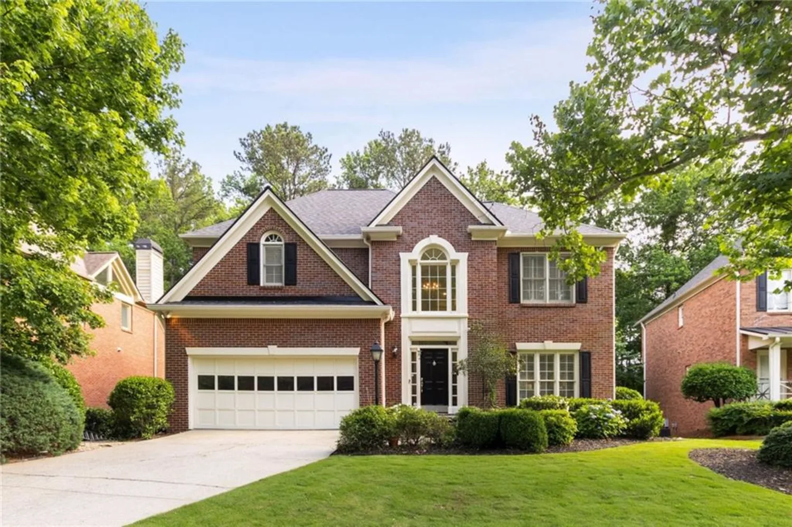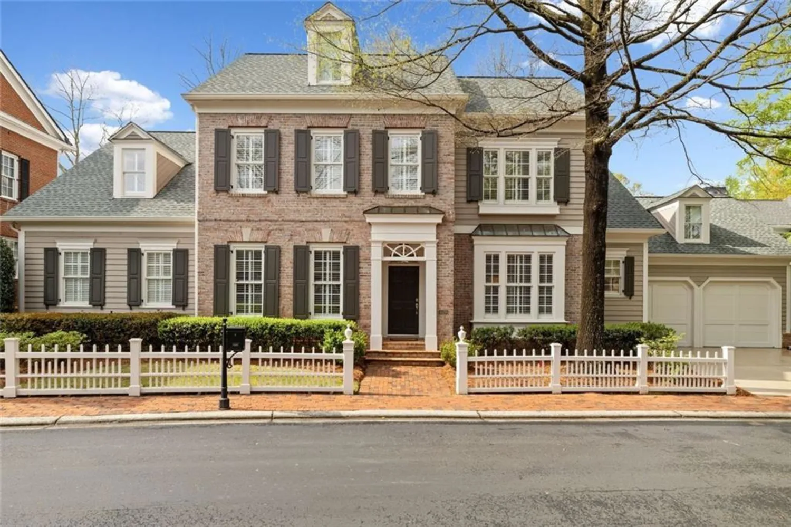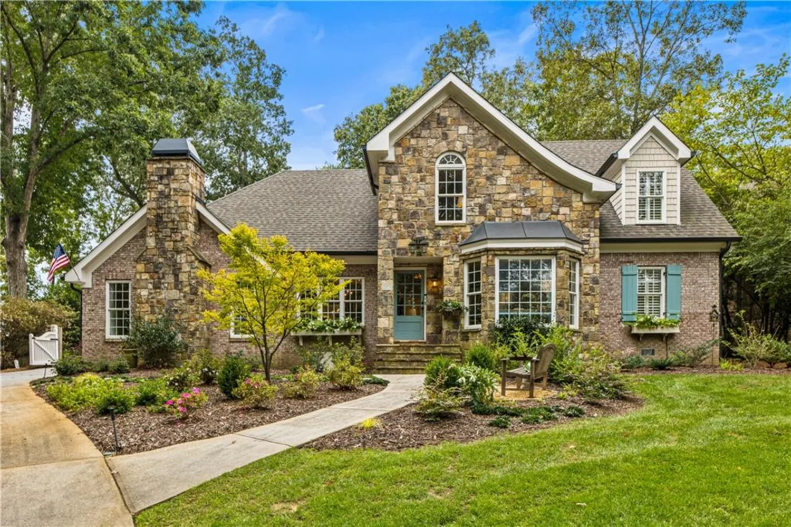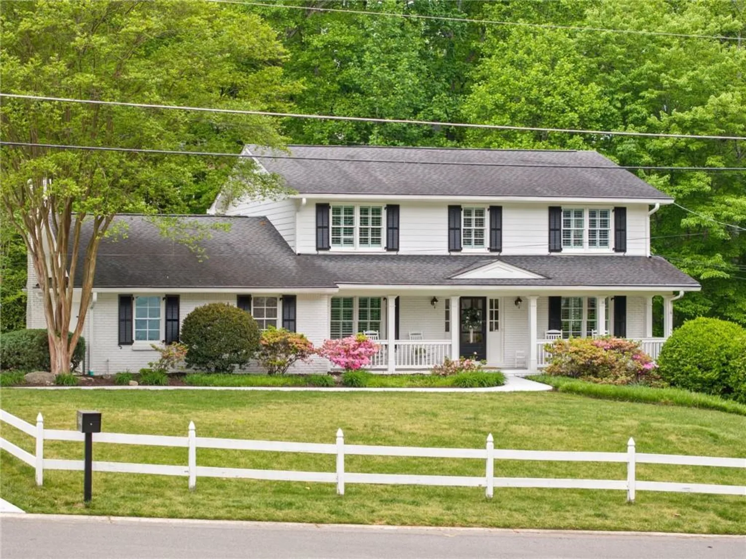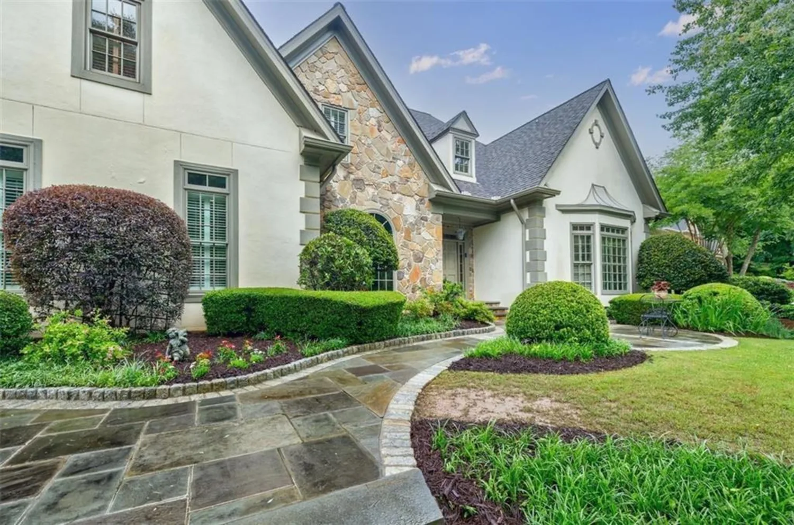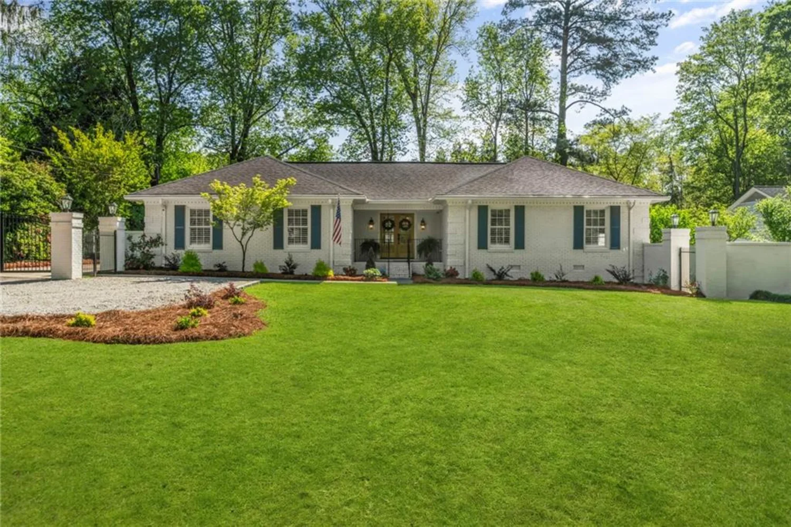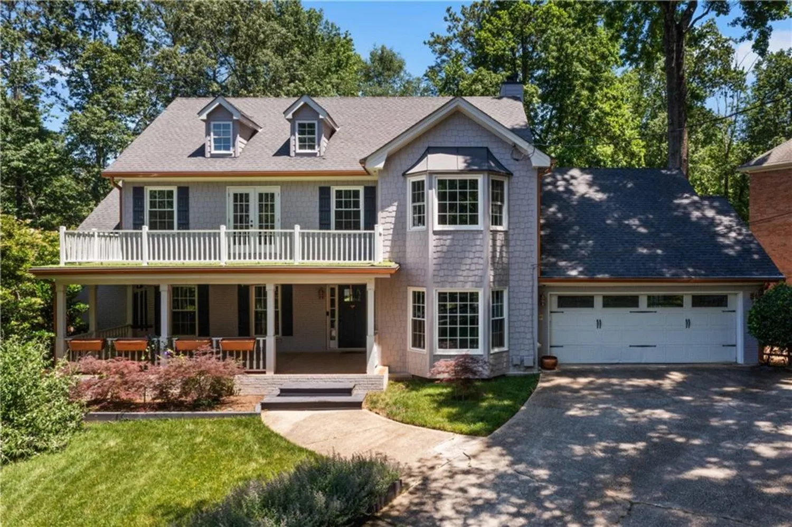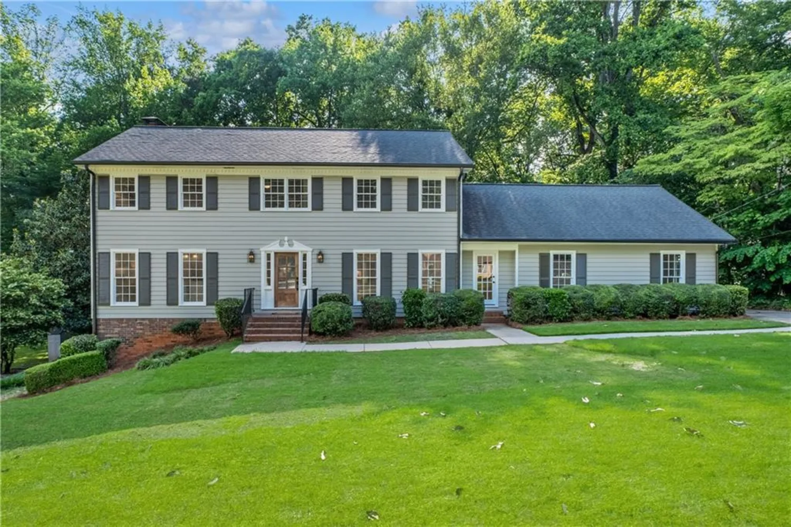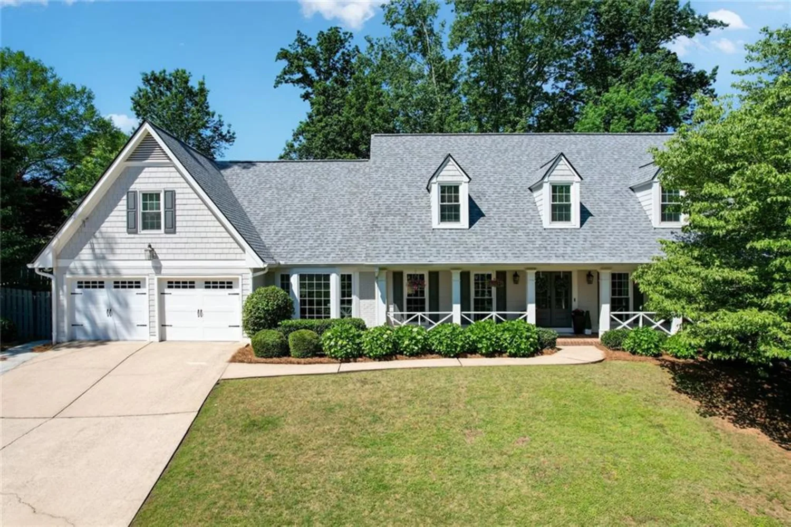5475 trowbridge driveDunwoody, GA 30338
5475 trowbridge driveDunwoody, GA 30338
Description
Sellers have found their dream home and are ready to move! Step inside this beautiful home where clean design and everyday comfort come together. The open floor plan makes the space feel airy and connected, with high ceilings and large windows that let in plenty of natural light throughout the day. It's the kind of layout that works well whether you're relaxing on your own or spending time with family and friends. Off the family room, high end accordion glass doors allow you to bring the outside indoors- open directly to the backyard, making it easy to go from inside to out. The pool is just steps away, creating a nice setup for warm days spent swimming, lounging, or hosting. The outdoor area is both inviting and low maintenance, with a patio perfect for dining or just hanging out, and landscaping that adds a nice touch without being too much to keep up. There is an additional home storage area in the garage that is approximately 600 square feet of stand-up storage. Back inside, the kitchen is fully renovated with quartz counter tops, new black splash and new light fixtures- clean and modern, with quality appliances, lots of cabinet space, and a layout that makes cooking or entertaining easy. It flows right into the dining area, which works well for both everyday meals and when you have guests over. In the hallway attic storage, there is a temperature control cedar closet plus more stand-up storage for all your treasures. The master bedroom has cathedral ceilings with a fully renovated master bathroom which has double quartz vanities and a large walk-in shower including multiple streams and a rain shower head. The bedrooms are comfortable and well-sized, each with generous closet space and big windows that keep them feeling bright. The bathrooms are fully renovated and have a simple, spa-like feel, with modern fixtures and a calm, neutral style that makes them easy to enjoy and maintain. From top to bottom, this home is thoughtfully laid out and designed to fit your day-to-day life. It's stylish without being over the top, and every space feels useful, comfortable, and ready for whatever comes next.
Property Details for 5475 Trowbridge Drive
- Subdivision ComplexDunwoody Club Forest
- Architectural StyleTraditional, Ranch
- ExteriorLighting, Other
- Num Of Parking Spaces1
- Parking FeaturesGarage Door Opener
- Property AttachedNo
- Waterfront FeaturesNone
LISTING UPDATED:
- StatusActive
- MLS #7567876
- Days on Site23
- Taxes$7,825 / year
- MLS TypeResidential
- Year Built1970
- Lot Size0.62 Acres
- CountryDekalb - GA
LISTING UPDATED:
- StatusActive
- MLS #7567876
- Days on Site23
- Taxes$7,825 / year
- MLS TypeResidential
- Year Built1970
- Lot Size0.62 Acres
- CountryDekalb - GA
Building Information for 5475 Trowbridge Drive
- StoriesOne
- Year Built1970
- Lot Size0.6200 Acres
Payment Calculator
Term
Interest
Home Price
Down Payment
The Payment Calculator is for illustrative purposes only. Read More
Property Information for 5475 Trowbridge Drive
Summary
Location and General Information
- Community Features: None
- Directions: GPS friendly.
- View: Trees/Woods
- Coordinates: 33.961557,-84.317351
School Information
- Elementary School: Vanderlyn
- Middle School: Peachtree
- High School: Dunwoody
Taxes and HOA Information
- Parcel Number: 18 381 02 003
- Tax Year: 2024
- Tax Legal Description: PB 56 PG 115
- Tax Lot: 16
Virtual Tour
Parking
- Open Parking: No
Interior and Exterior Features
Interior Features
- Cooling: Central Air
- Heating: Central
- Appliances: Dishwasher, Disposal, Gas Oven, Gas Water Heater
- Basement: Daylight, Finished, Finished Bath
- Fireplace Features: Family Room
- Flooring: Hardwood
- Interior Features: Crown Molding, Bookcases, Cathedral Ceiling(s), Disappearing Attic Stairs
- Levels/Stories: One
- Other Equipment: None
- Window Features: Double Pane Windows
- Kitchen Features: Kitchen Island, Cabinets White, View to Family Room, Breakfast Room, Pantry
- Master Bathroom Features: Double Vanity, Separate His/Hers, Separate Tub/Shower
- Foundation: Concrete Perimeter
- Main Bedrooms: 4
- Bathrooms Total Integer: 3
- Main Full Baths: 2
- Bathrooms Total Decimal: 3
Exterior Features
- Accessibility Features: None
- Construction Materials: Brick
- Fencing: Fenced
- Horse Amenities: None
- Patio And Porch Features: Patio
- Pool Features: In Ground, Heated, Gunite
- Road Surface Type: Other
- Roof Type: Other
- Security Features: Fire Alarm, Smoke Detector(s)
- Spa Features: None
- Laundry Features: Laundry Room, Other
- Pool Private: No
- Road Frontage Type: Private Road
- Other Structures: None
Property
Utilities
- Sewer: Public Sewer
- Utilities: Cable Available, Electricity Available, Natural Gas Available, Sewer Available
- Water Source: Public
- Electric: 110 Volts, 220 Volts
Property and Assessments
- Home Warranty: No
- Property Condition: Resale
Green Features
- Green Energy Efficient: None
- Green Energy Generation: None
Lot Information
- Above Grade Finished Area: 2556
- Common Walls: No Common Walls
- Lot Features: Back Yard, Private
- Waterfront Footage: None
Rental
Rent Information
- Land Lease: No
- Occupant Types: Owner
Public Records for 5475 Trowbridge Drive
Tax Record
- 2024$7,825.00 ($652.08 / month)
Home Facts
- Beds5
- Baths3
- Total Finished SqFt3,785 SqFt
- Above Grade Finished2,556 SqFt
- Below Grade Finished1,229 SqFt
- StoriesOne
- Lot Size0.6200 Acres
- StyleSingle Family Residence
- Year Built1970
- APN18 381 02 003
- CountyDekalb - GA
- Fireplaces1




