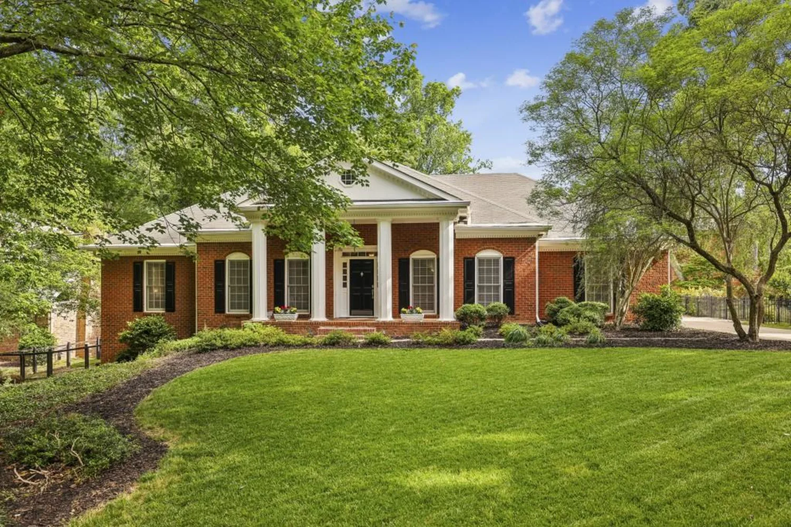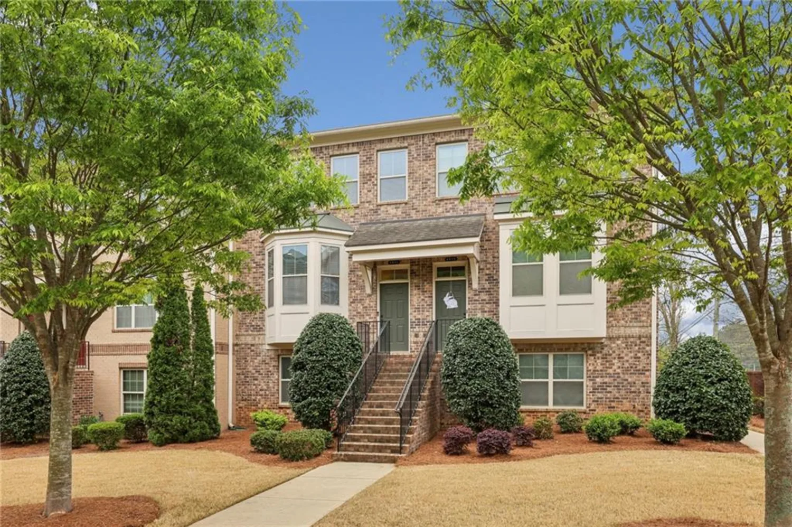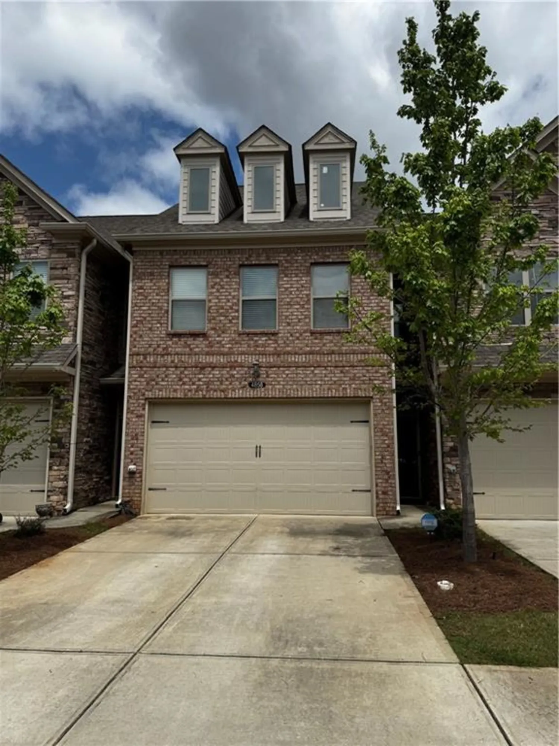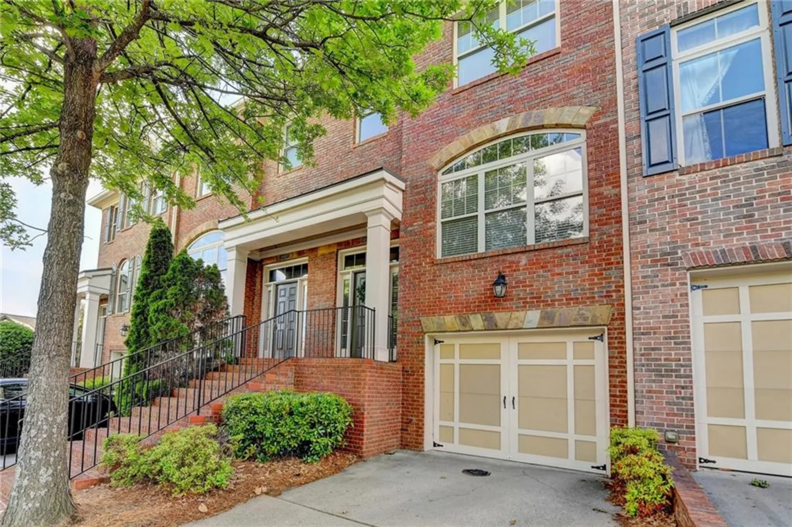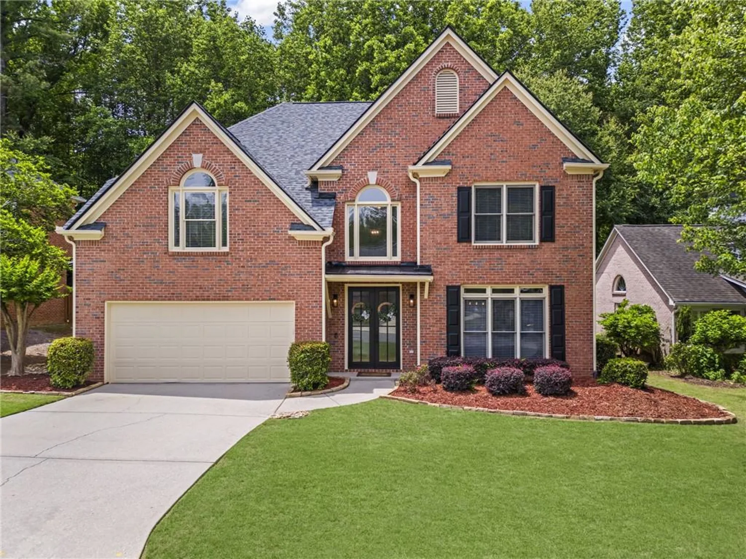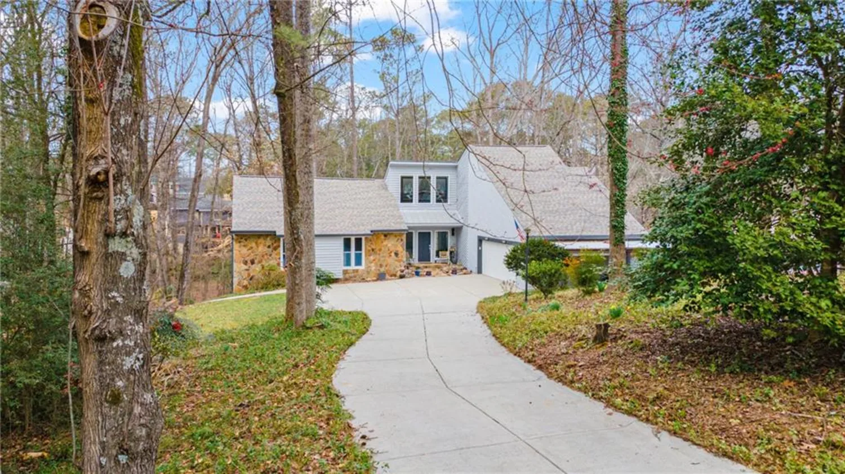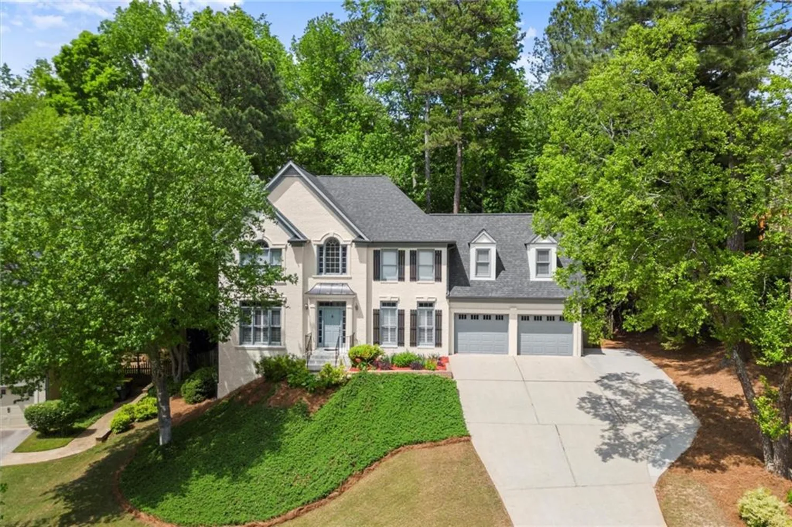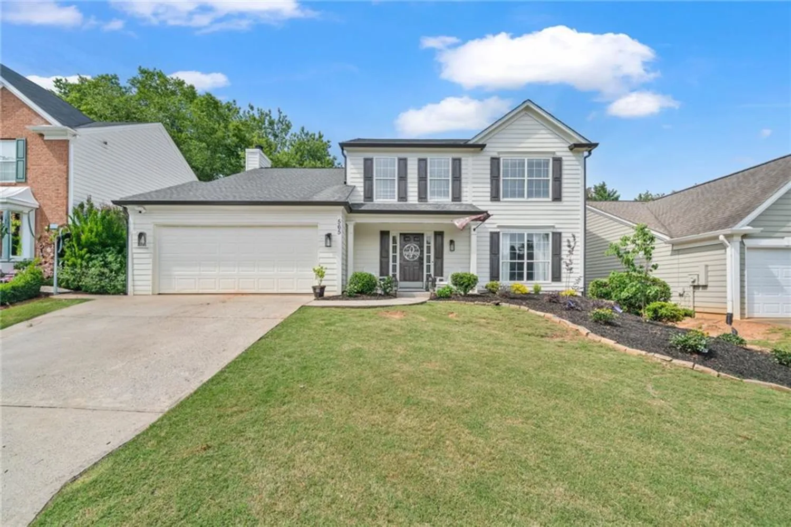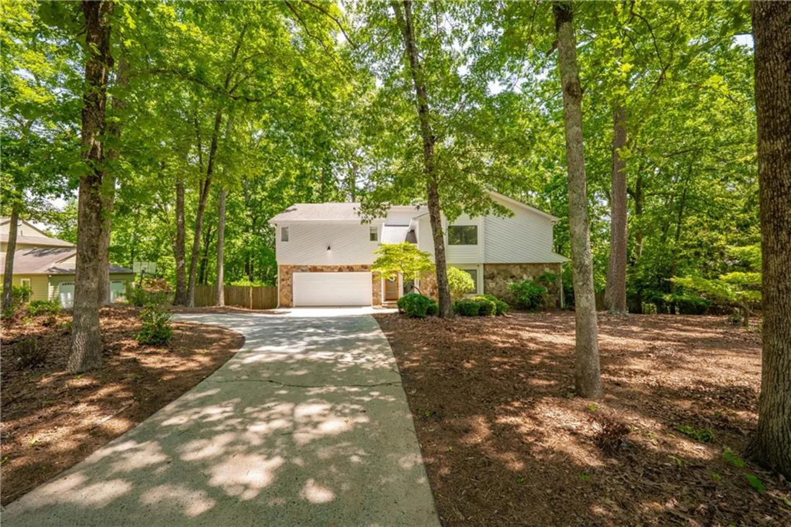1000 stethem ferryJohns Creek, GA 30022
1000 stethem ferryJohns Creek, GA 30022
Description
This home offers so much on the interior, outdoor space and all within this ideal and convenient location in the River Farm community, offering amenities that include swimming pool, tennis courts and more. As you enter the home the foyer is light and bright with the formal dining room that greets you and an ideal place to gather for formal dinners and events. The open kitchen offers white cabinets, counter space and a breakfast bar that opens to the breakfast area. The enclosed sunroom is an amazing space for morning coffee, reading and enjoying year-round. The vaulted living room has beautiful built ins with windows overlooking the private backyard. The primary on the main level is spacious and opens to the primary bathroom with shower, tub, and dual vanities as well as separate, dual closets. Upstairs are three spacious bedrooms, two with access to full private bathrooms. The best part is yet to come with a large bonus space unfinished and idea for storage or ready for you to customize and expand. The entire home has hardwood floors on the main level, new carpet upstairs, fresh paint and more. Walk out to the back patio that is a garden and a true outdoor oasis. The yard is fenced and ready for you to enjoy! Lots of upgrades including newer water heater. This is a true gem offering so much in convenience, floorplan and location and ready for the next owner to enjoy.
Property Details for 1000 Stethem Ferry
- Subdivision ComplexRiver Farm
- Architectural StyleTraditional
- ExteriorGarden, Private Entrance, Private Yard
- Num Of Garage Spaces2
- Parking FeaturesDriveway, Garage, Garage Door Opener, Garage Faces Front, Kitchen Level, Level Driveway
- Property AttachedNo
- Waterfront FeaturesNone
LISTING UPDATED:
- StatusClosed
- MLS #7567048
- Days on Site5
- Taxes$4,971 / year
- HOA Fees$285 / month
- MLS TypeResidential
- Year Built1991
- Lot Size0.19 Acres
- CountryFulton - GA
Location
Listing Courtesy of Ansley Real Estate| Christie's International Real Estate - Andrea Cueny
LISTING UPDATED:
- StatusClosed
- MLS #7567048
- Days on Site5
- Taxes$4,971 / year
- HOA Fees$285 / month
- MLS TypeResidential
- Year Built1991
- Lot Size0.19 Acres
- CountryFulton - GA
Building Information for 1000 Stethem Ferry
- StoriesTwo
- Year Built1991
- Lot Size0.1920 Acres
Payment Calculator
Term
Interest
Home Price
Down Payment
The Payment Calculator is for illustrative purposes only. Read More
Property Information for 1000 Stethem Ferry
Summary
Location and General Information
- Community Features: Clubhouse, Homeowners Assoc, Pool, Tennis Court(s)
- Directions: Located just off of Old Alabama Road. From 141 N (Peachtree Pkwy) left on Old Alabama Rd, Left into River Farm subdivision on South River Farm Dr., go past brick wall with Carriage Home at River Farm sign, right on Stethem Ferry to home on the right. Cul-de-sac street.
- View: Other
- Coordinates: 34.005957,-84.216517
School Information
- Elementary School: State Bridge Crossing
- Middle School: Autrey Mill
- High School: Johns Creek
Taxes and HOA Information
- Parcel Number: 11 053300150105
- Tax Year: 2024
- Association Fee Includes: Maintenance Grounds, Swim, Tennis, Trash, Water
- Tax Legal Description: X
- Tax Lot: 5
Virtual Tour
- Virtual Tour Link PP: https://www.propertypanorama.com/1000-Stethem-Ferry-Johns-Creek-GA-30022/unbranded
Parking
- Open Parking: Yes
Interior and Exterior Features
Interior Features
- Cooling: Ceiling Fan(s), Central Air
- Heating: Forced Air
- Appliances: Dishwasher, Disposal, Electric Range, Microwave, Self Cleaning Oven
- Basement: None
- Fireplace Features: Family Room
- Flooring: Carpet, Hardwood
- Interior Features: Bookcases, Cathedral Ceiling(s), Double Vanity, Entrance Foyer, High Ceilings 10 ft Main, Vaulted Ceiling(s), Walk-In Closet(s)
- Levels/Stories: Two
- Other Equipment: None
- Window Features: Plantation Shutters
- Kitchen Features: Breakfast Bar, Cabinets White, Eat-in Kitchen, Pantry, View to Family Room
- Master Bathroom Features: Double Vanity, Separate Tub/Shower
- Foundation: Concrete Perimeter
- Main Bedrooms: 1
- Total Half Baths: 1
- Bathrooms Total Integer: 4
- Main Full Baths: 1
- Bathrooms Total Decimal: 3
Exterior Features
- Accessibility Features: Accessible Entrance
- Construction Materials: Brick Front
- Fencing: Back Yard, Fenced
- Horse Amenities: None
- Patio And Porch Features: Glass Enclosed, Patio, Rear Porch
- Pool Features: None
- Road Surface Type: Other
- Roof Type: Composition
- Security Features: Fire Alarm, Fire Sprinkler System
- Spa Features: None
- Laundry Features: Main Level
- Pool Private: No
- Road Frontage Type: City Street
- Other Structures: None
Property
Utilities
- Sewer: Public Sewer
- Utilities: Other
- Water Source: Public
- Electric: Other
Property and Assessments
- Home Warranty: No
- Property Condition: Resale
Green Features
- Green Energy Efficient: None
- Green Energy Generation: None
Lot Information
- Common Walls: No Common Walls
- Lot Features: Back Yard, Front Yard, Level, Private
- Waterfront Footage: None
Rental
Rent Information
- Land Lease: No
- Occupant Types: Owner
Public Records for 1000 Stethem Ferry
Tax Record
- 2024$4,971.00 ($414.25 / month)
Home Facts
- Beds4
- Baths3
- Total Finished SqFt2,511 SqFt
- StoriesTwo
- Lot Size0.1920 Acres
- StyleSingle Family Residence
- Year Built1991
- APN11 053300150105
- CountyFulton - GA




