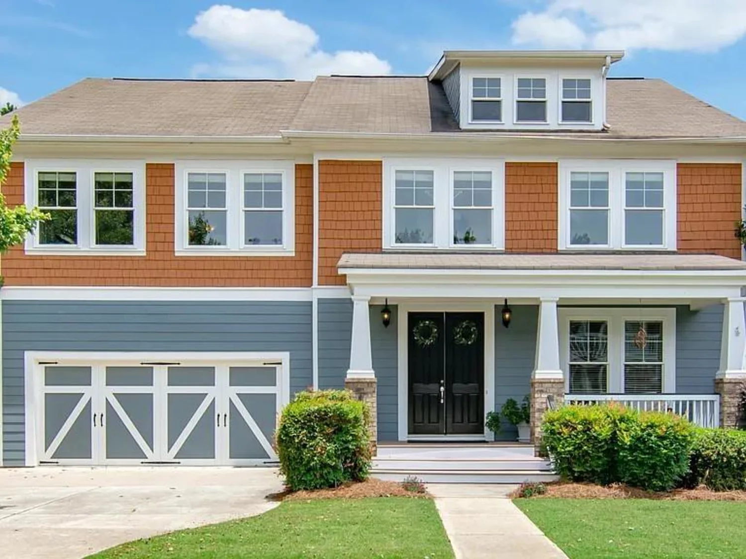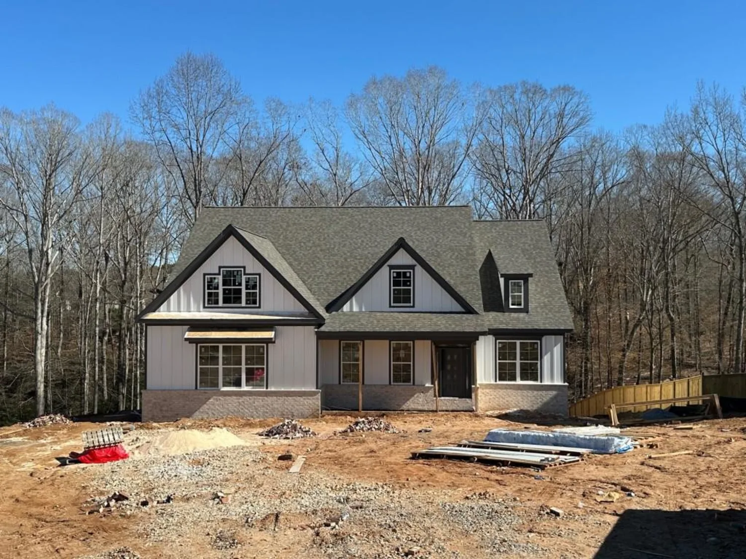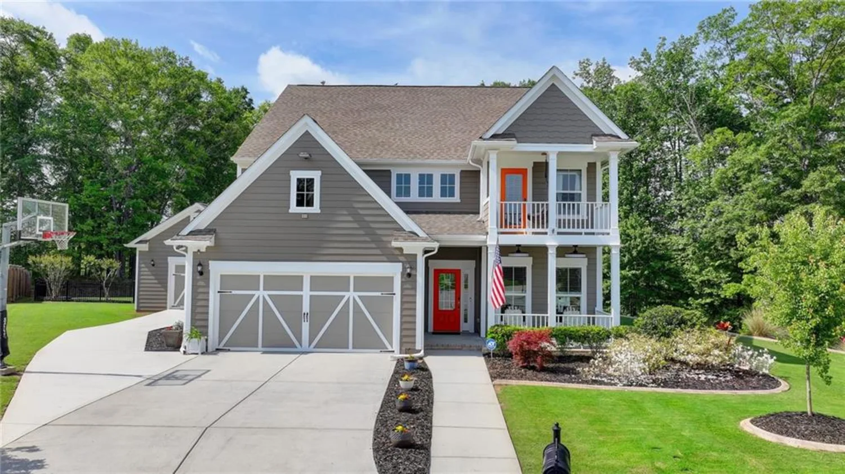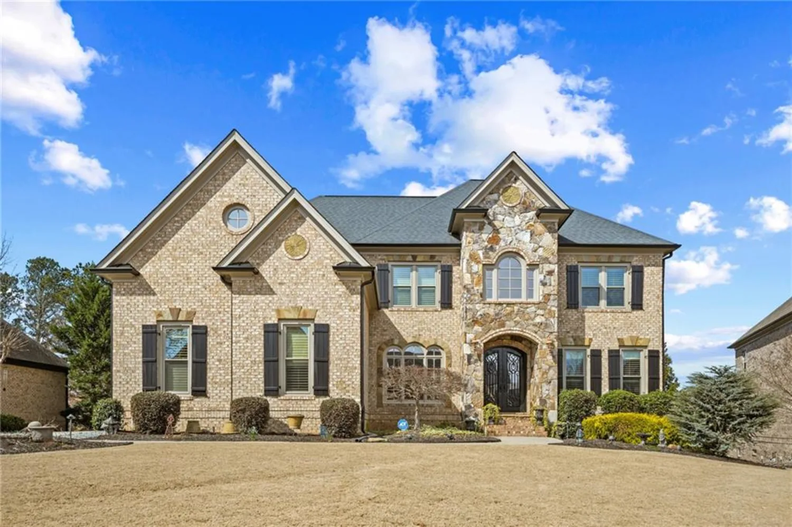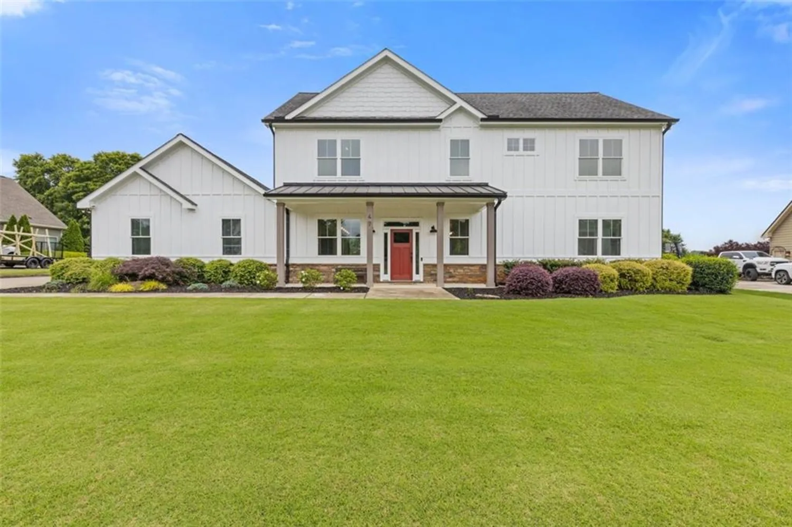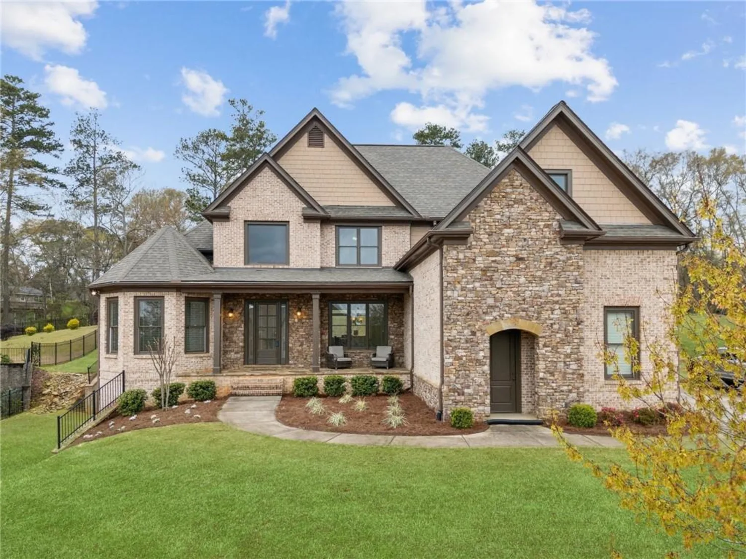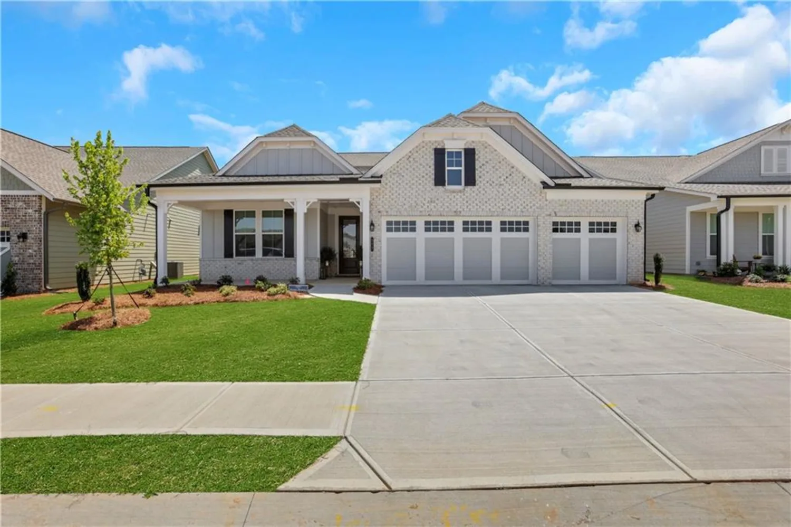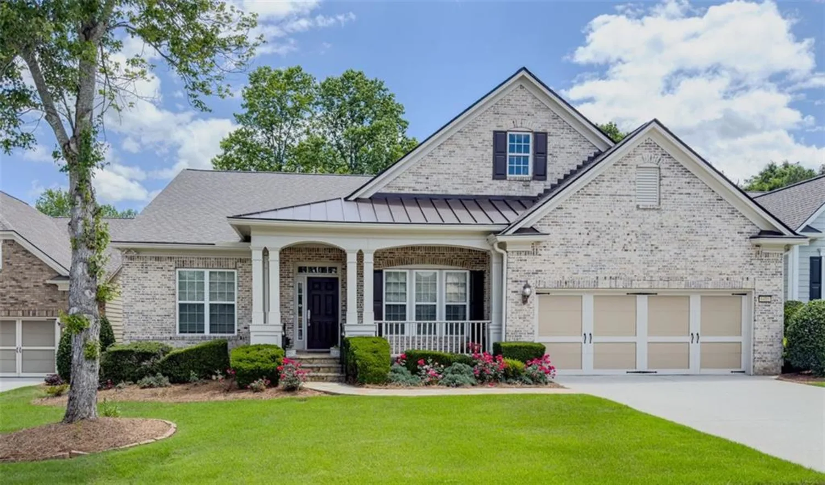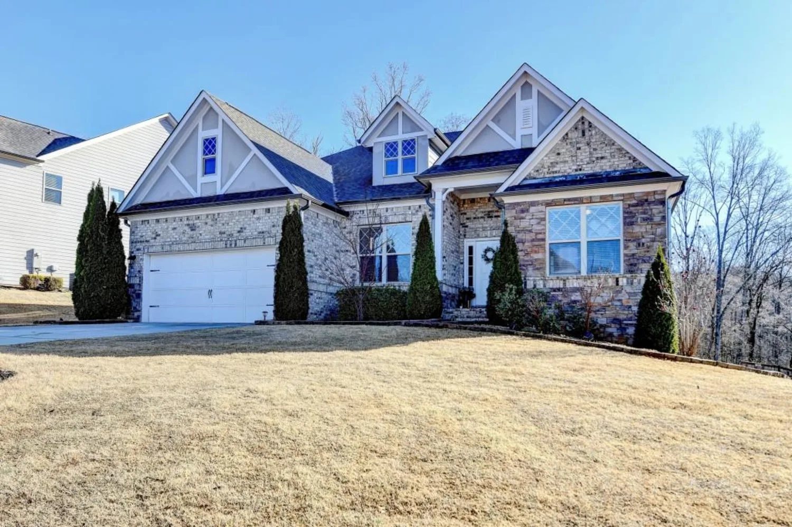4800 gablestone crossingHoschton, GA 30548
4800 gablestone crossingHoschton, GA 30548
Description
Exquisite Stonewater Creek Estate in Hoschton, GA! This stunning 5-bedroom, 4-bathroom home is a masterpiece of design and luxury, nestled within the prestigious gated community of Stonewater Creek. Surrounded by lush landscaping, this home offers both elegance and functionality. The exterior boasts a spacious 3-car garage, providing ample parking and storage. Step inside and be greeted by soaring 10-foot ceilings, 9-foot doors, luxury LVP flooring, crown molding, coffered ceilings, and updated lighting throughout. Every detail has been thoughtfully designed for both comfort and sophistication. The main level features a private office with natural light for work-from-home convenience, a formal dining room perfect for hosting elegant dinners, a cozy breakfast area overlooking the backyard, and a chef’s dream kitchen, complete with upgraded cabinetry featuring under-cabinet and above-cabinet lighting, top-of-the-line appliances, a pot filler, a large island, a walk-in pantry, and an open view into the family room. The family room is the heart of the home, showcasing a welcoming fireplace and coffered ceilings. A 2-story formal living room with a second fireplace, a guest bedroom, and a full bathroom round out the main level. Upstairs, retreat to the luxurious primary suite with coffered ceilings, a spa-inspired bathroom featuring a frameless glass shower, a soaking tub, dual vanities, and an expansive walk-in closet. Three additional spacious bedrooms and two more bathrooms provide ample space for family or guests. A walk-in laundry room with extra cabinetry adds convenience. Outdoor living is a dream with a covered deck complete with its own gas fireplace—perfect for entertaining or relaxing year-round. The lower level offers 2,134 sq. ft. of unfinished potential, ready for your personal touch to create additional living or entertainment spaces. This home is more than just a property—it’s a lifestyle. Schedule your private tour today and experience the exceptional charm of this Stonewater Creek gem!
Property Details for 4800 Gablestone Crossing
- Subdivision ComplexStonewater Creek
- Architectural StyleTraditional
- ExteriorOther
- Num Of Garage Spaces2
- Num Of Parking Spaces6
- Parking FeaturesAttached, Driveway, Garage, Garage Door Opener
- Property AttachedNo
- Waterfront FeaturesNone
LISTING UPDATED:
- StatusClosed
- MLS #7565606
- Days on Site55
- Taxes$12,111 / year
- HOA Fees$1,900 / year
- MLS TypeResidential
- Year Built2021
- Lot Size0.36 Acres
- CountryGwinnett - GA
LISTING UPDATED:
- StatusClosed
- MLS #7565606
- Days on Site55
- Taxes$12,111 / year
- HOA Fees$1,900 / year
- MLS TypeResidential
- Year Built2021
- Lot Size0.36 Acres
- CountryGwinnett - GA
Building Information for 4800 Gablestone Crossing
- StoriesTwo
- Year Built2021
- Lot Size0.3600 Acres
Payment Calculator
Term
Interest
Home Price
Down Payment
The Payment Calculator is for illustrative purposes only. Read More
Property Information for 4800 Gablestone Crossing
Summary
Location and General Information
- Community Features: Near Shopping, Park, Playground, Pool, Sidewalks, Tennis Court(s), Other
- Directions: Get on I-285 N. Take I-85 N to Hamilton Mill Rd in Gwinnett County. Take exit 120 from I-85 N. Take GA-124 N to Gablestone Dr/Gablestone Xing.
- View: Other
- Coordinates: 34.070631,-83.869038
School Information
- Elementary School: Duncan Creek
- Middle School: Osborne
- High School: Mill Creek
Taxes and HOA Information
- Parcel Number: R3003C239
- Tax Year: 2024
- Association Fee Includes: Insurance, Maintenance Grounds, Pest Control, Reserve Fund, Swim, Tennis, Trash
- Tax Legal Description: L14 BB STONEWATER CREEK UNIT 2A
Virtual Tour
- Virtual Tour Link PP: https://www.propertypanorama.com/4800-Gablestone-Crossing-Hoschton-GA-30548/unbranded
Parking
- Open Parking: Yes
Interior and Exterior Features
Interior Features
- Cooling: Ceiling Fan(s), Central Air
- Heating: Forced Air
- Appliances: Dishwasher, Double Oven, Gas Cooktop, Gas Oven, Microwave, Range Hood, Other
- Basement: Daylight, Unfinished, Other
- Fireplace Features: Family Room, Outside, Master Bedroom
- Flooring: Carpet, Luxury Vinyl, Tile
- Interior Features: Coffered Ceiling(s), Crown Molding, Double Vanity, Entrance Foyer, High Ceilings 10 ft Main, Recessed Lighting, Walk-In Closet(s), Other
- Levels/Stories: Two
- Other Equipment: None
- Window Features: Double Pane Windows, Insulated Windows
- Kitchen Features: Breakfast Room, Cabinets White, Kitchen Island, Other Surface Counters, Solid Surface Counters, View to Family Room, Other
- Master Bathroom Features: Double Vanity, Separate His/Hers, Soaking Tub
- Foundation: None
- Main Bedrooms: 1
- Bathrooms Total Integer: 4
- Main Full Baths: 1
- Bathrooms Total Decimal: 4
Exterior Features
- Accessibility Features: None
- Construction Materials: Brick, Stone, Other
- Fencing: None
- Horse Amenities: None
- Patio And Porch Features: Covered, Deck, Front Porch, Patio
- Pool Features: None
- Road Surface Type: Paved
- Roof Type: Composition
- Security Features: None
- Spa Features: None
- Laundry Features: In Hall, Laundry Room, Sink, Upper Level
- Pool Private: No
- Road Frontage Type: Other
- Other Structures: None
Property
Utilities
- Sewer: Public Sewer
- Utilities: Cable Available, Electricity Available, Sewer Available, Water Available
- Water Source: Public
- Electric: 220 Volts
Property and Assessments
- Home Warranty: No
- Property Condition: Resale
Green Features
- Green Energy Efficient: None
- Green Energy Generation: None
Lot Information
- Above Grade Finished Area: 4286
- Common Walls: No Common Walls
- Lot Features: Back Yard, Front Yard
- Waterfront Footage: None
Rental
Rent Information
- Land Lease: No
- Occupant Types: Owner
Public Records for 4800 Gablestone Crossing
Tax Record
- 2024$12,111.00 ($1,009.25 / month)
Home Facts
- Beds5
- Baths4
- Total Finished SqFt4,286 SqFt
- Above Grade Finished4,286 SqFt
- StoriesTwo
- Lot Size0.3600 Acres
- StyleSingle Family Residence
- Year Built2021
- APNR3003C239
- CountyGwinnett - GA
- Fireplaces3




