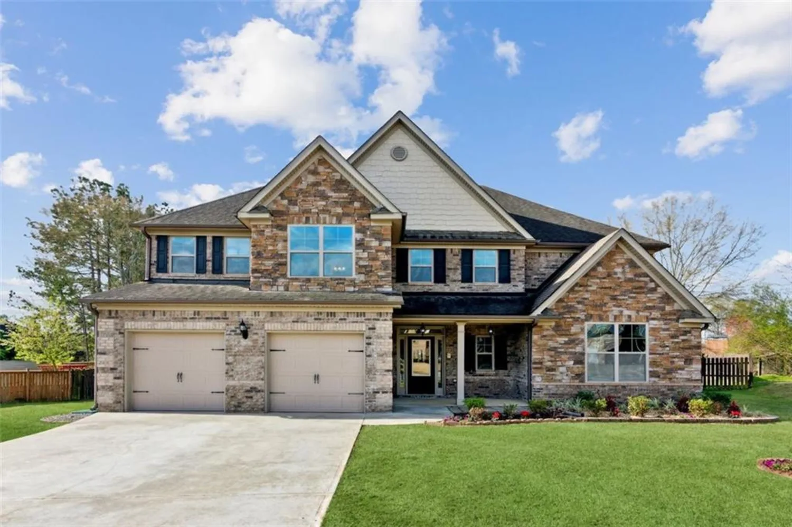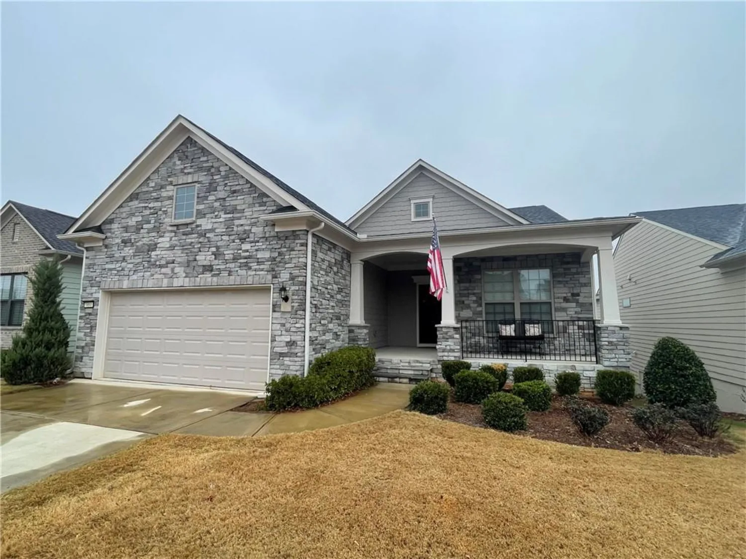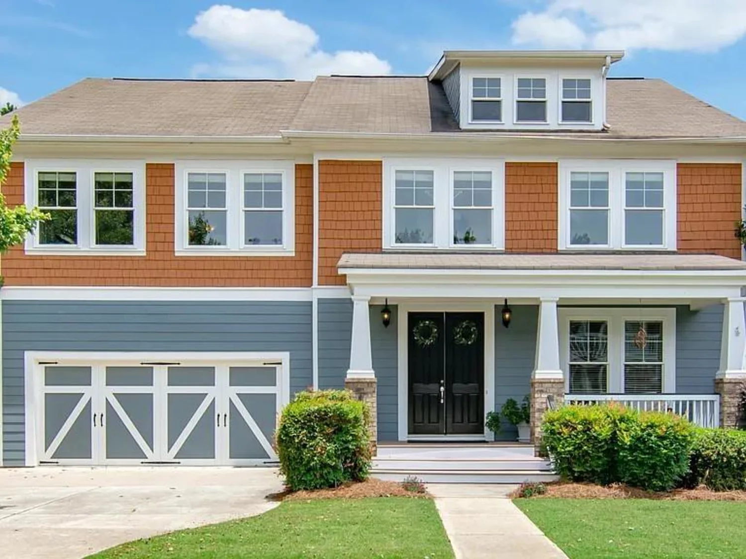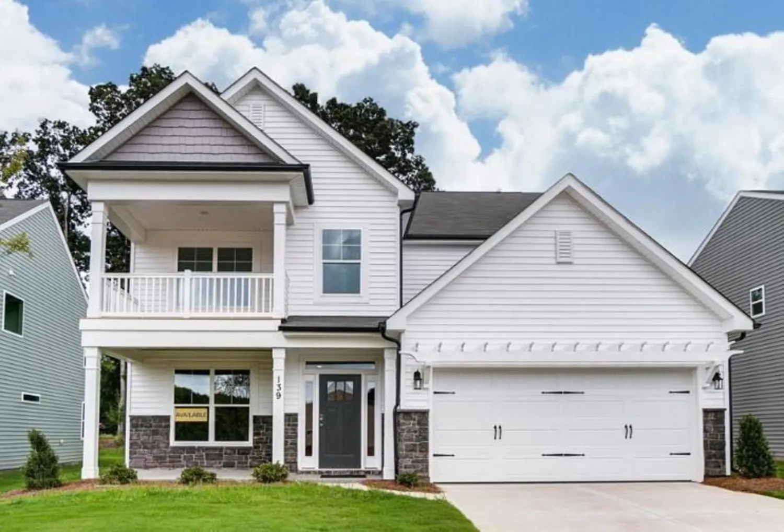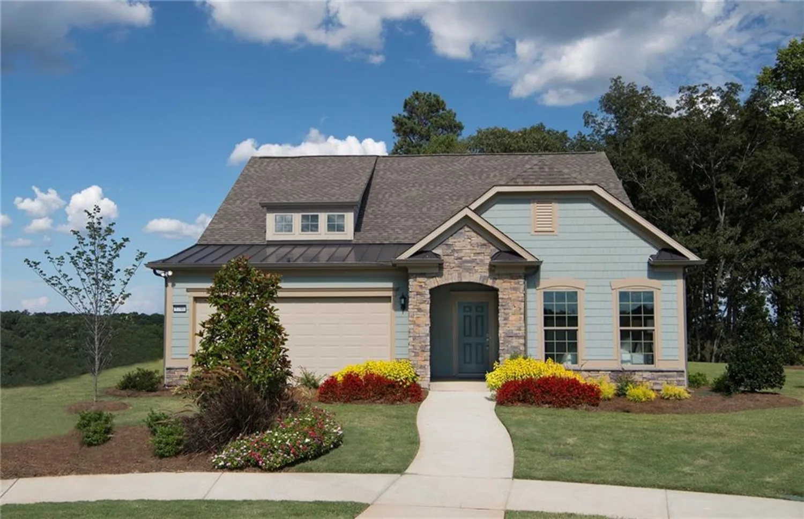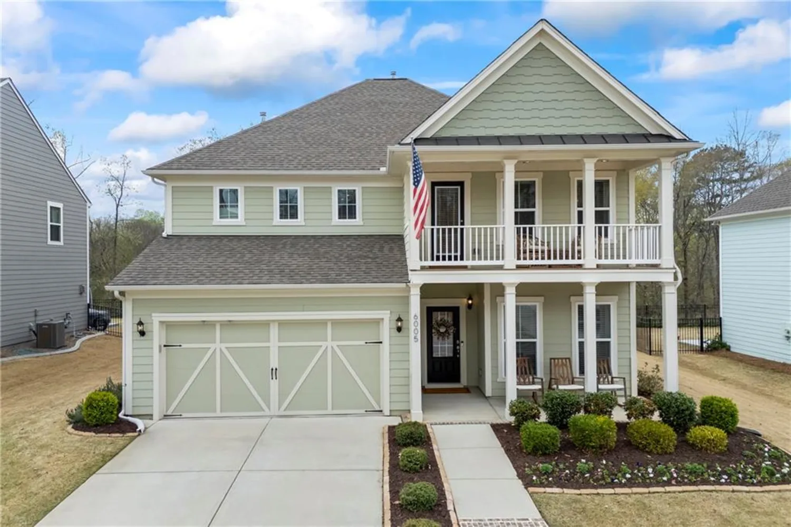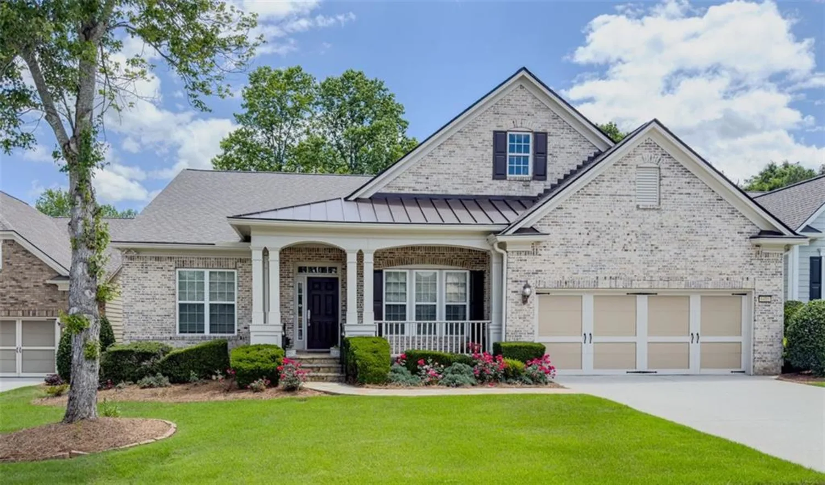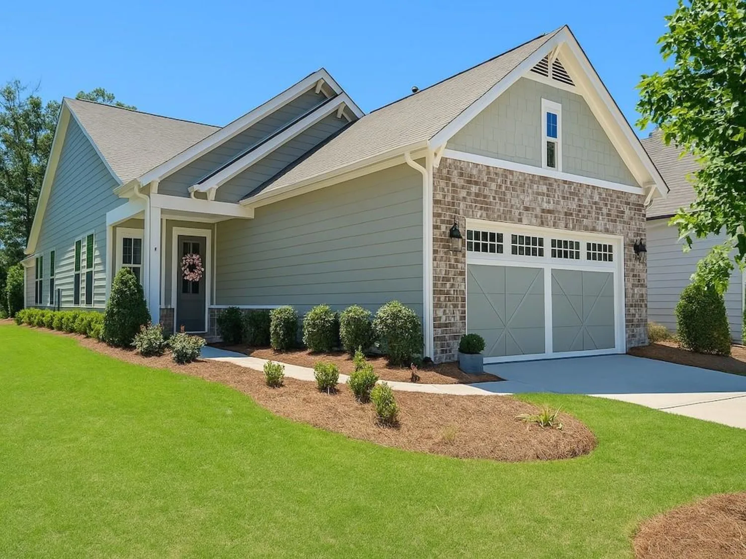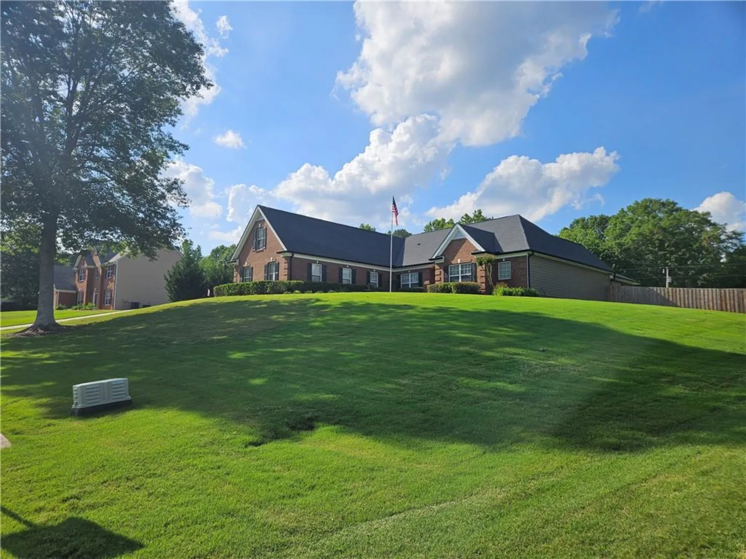1821 sauterne driveHoschton, GA 30548
1821 sauterne driveHoschton, GA 30548
Description
The Addison Plan built by Walker Anderson Homes at The Springs of Chateau is a Beautiful Ranch Home with a Basement, Side-Entry Garage, and both a Primary and Secondary Bedroom on Main Level. The Home has Covered Front & Rear Porches and Privacy Behind Home including Views of The Creek. The Kitchen has Painted Cabinets with Soft-Close Cabinet Doors & Drawers and Quartz Countertops. It is open to the Family Room and Breakfast Room featuring a 36" Gas Cooktop with Cabinet Vent Hood and Pot Filler and Double Wall Ovens complimented by a Large Island with Farm Sink. Primary Bedroom Suite on Main is complete with Two Walk-In Closets, a Garden Tub and Separate Shower with Frameless Glass Enclosure and Double Vanity. Upstairs you will find 2 Additional Bedrooms and 2 Additional Full Baths. Home is available now to view in person and under construction with a projected completion in April of 2025. Ask about our Preferred Lender Incentives! Quick Move-In!
Property Details for 1821 Sauterne Drive
- Subdivision ComplexThe Springs Of Chateau
- Architectural StyleFarmhouse, Traditional
- ExteriorPrivate Entrance, Private Yard, Rain Gutters, Storage
- Num Of Garage Spaces2
- Parking FeaturesGarage, Garage Door Opener, Garage Faces Side, Kitchen Level, Storage
- Property AttachedNo
- Waterfront FeaturesCreek
LISTING UPDATED:
- StatusClosed
- MLS #7530209
- Days on Site13
- HOA Fees$350 / year
- MLS TypeResidential
- Year Built2024
- Lot Size0.63 Acres
- CountryBarrow - GA
LISTING UPDATED:
- StatusClosed
- MLS #7530209
- Days on Site13
- HOA Fees$350 / year
- MLS TypeResidential
- Year Built2024
- Lot Size0.63 Acres
- CountryBarrow - GA
Building Information for 1821 Sauterne Drive
- StoriesOne and One Half
- Year Built2024
- Lot Size0.6300 Acres
Payment Calculator
Term
Interest
Home Price
Down Payment
The Payment Calculator is for illustrative purposes only. Read More
Property Information for 1821 Sauterne Drive
Summary
Location and General Information
- Community Features: Homeowners Assoc, Sidewalks
- Directions: I-85 North to Exit 126 (Hwy 211) - Turn Right. Drive 2 miles and turn right at the traffic circle onto Old Hog Mountain Rd. Drive half a mile and Turn Right into The Springs of Chateau (Cabernet Way). Turn Left on Champagne Lane. Turn Right on Sauterne Drive. Home is on the Right. (Homesite 70A)
- View: Trees/Woods
- Coordinates: 34.075541,-83.803141
School Information
- Elementary School: Bramlett
- Middle School: Russell
- High School: Winder-Barrow
Taxes and HOA Information
- Parcel Number: XX026G 083
- Tax Year: 2023
- Tax Legal Description: 0
- Tax Lot: 73
Virtual Tour
- Virtual Tour Link PP: https://www.propertypanorama.com/1821-Sauterne-Drive-Hoschton-GA-30548/unbranded
Parking
- Open Parking: No
Interior and Exterior Features
Interior Features
- Cooling: Ceiling Fan(s), Central Air, Electric
- Heating: Natural Gas
- Appliances: Dishwasher, Disposal, Double Oven, Electric Oven, Gas Cooktop, Gas Water Heater, Microwave, Range Hood
- Basement: Bath/Stubbed, Daylight, Exterior Entry, Full, Interior Entry, Unfinished
- Fireplace Features: Factory Built, Family Room, Gas Log
- Flooring: Carpet, Laminate, Tile
- Interior Features: Coffered Ceiling(s), Double Vanity, Entrance Foyer, High Ceilings 9 ft Main, High Ceilings 9 ft Upper, High Speed Internet, His and Hers Closets, Tray Ceiling(s), Walk-In Closet(s)
- Levels/Stories: One and One Half
- Other Equipment: None
- Window Features: Double Pane Windows, Insulated Windows
- Kitchen Features: Breakfast Bar, Breakfast Room, Cabinets Stain, Cabinets White, Eat-in Kitchen, Kitchen Island, Pantry Walk-In, Stone Counters, View to Family Room
- Master Bathroom Features: Double Vanity, Separate Tub/Shower, Soaking Tub
- Foundation: Slab
- Main Bedrooms: 2
- Total Half Baths: 1
- Bathrooms Total Integer: 5
- Main Full Baths: 2
- Bathrooms Total Decimal: 4
Exterior Features
- Accessibility Features: None
- Construction Materials: Brick, Brick Front, Cement Siding
- Fencing: None
- Horse Amenities: None
- Patio And Porch Features: Covered, Front Porch, Rear Porch
- Pool Features: None
- Road Surface Type: Paved
- Roof Type: Composition, Shingle
- Security Features: Carbon Monoxide Detector(s), Smoke Detector(s)
- Spa Features: None
- Laundry Features: Laundry Room, Main Level
- Pool Private: No
- Road Frontage Type: County Road
- Other Structures: None
Property
Utilities
- Sewer: Septic Tank
- Utilities: Cable Available, Electricity Available, Natural Gas Available, Phone Available, Underground Utilities, Water Available
- Water Source: Public
- Electric: 220 Volts in Laundry
Property and Assessments
- Home Warranty: Yes
- Property Condition: Under Construction
Green Features
- Green Energy Efficient: None
- Green Energy Generation: None
Lot Information
- Above Grade Finished Area: 3506
- Common Walls: No Common Walls
- Lot Features: Back Yard, Front Yard, Landscaped, Private, Wooded
- Waterfront Footage: Creek
Rental
Rent Information
- Land Lease: No
- Occupant Types: Vacant
Public Records for 1821 Sauterne Drive
Tax Record
- 2023$0.00 ($0.00 / month)
Home Facts
- Beds4
- Baths4
- Total Finished SqFt3,506 SqFt
- Above Grade Finished3,506 SqFt
- StoriesOne and One Half
- Lot Size0.6300 Acres
- StyleSingle Family Residence
- Year Built2024
- APNXX026G 083
- CountyBarrow - GA
- Fireplaces1




