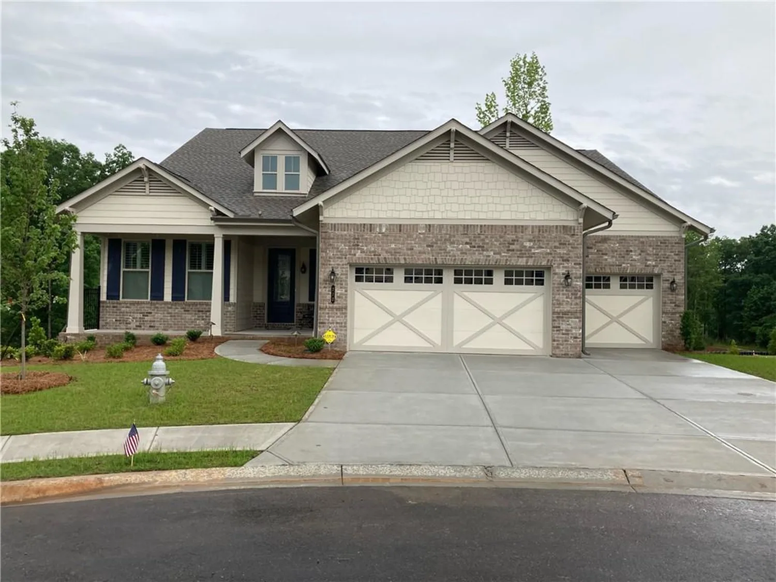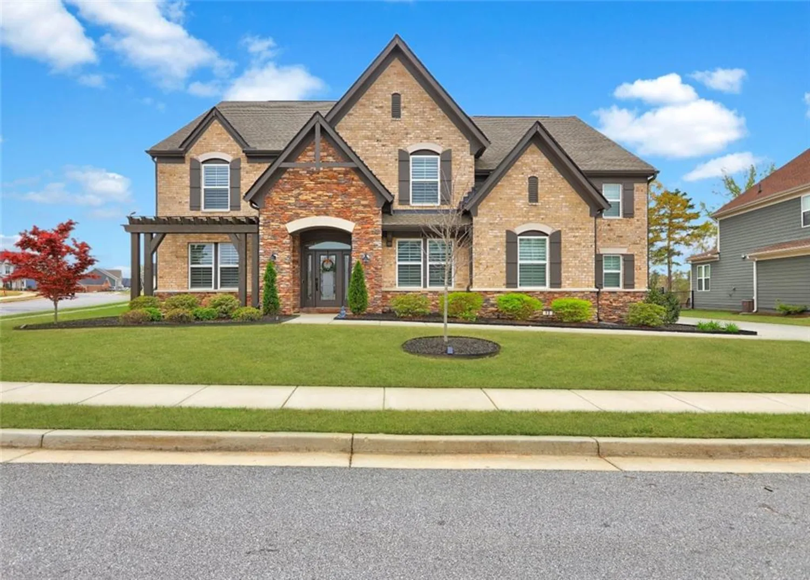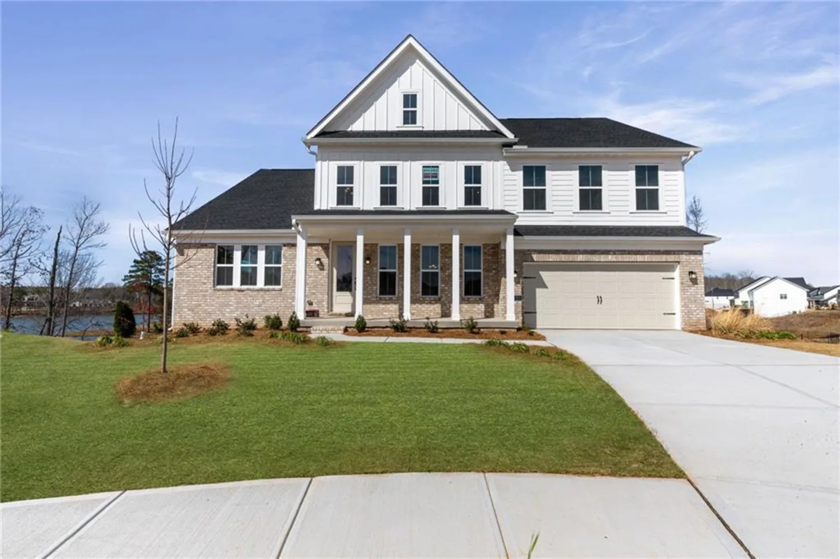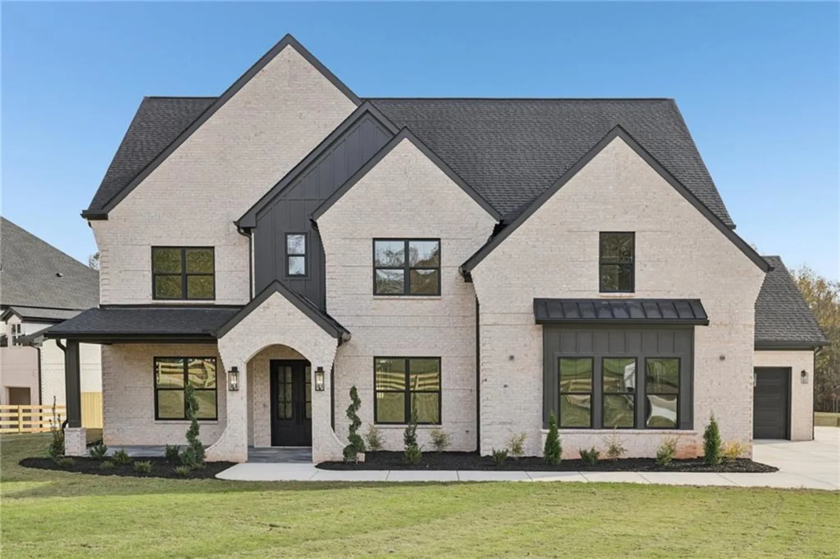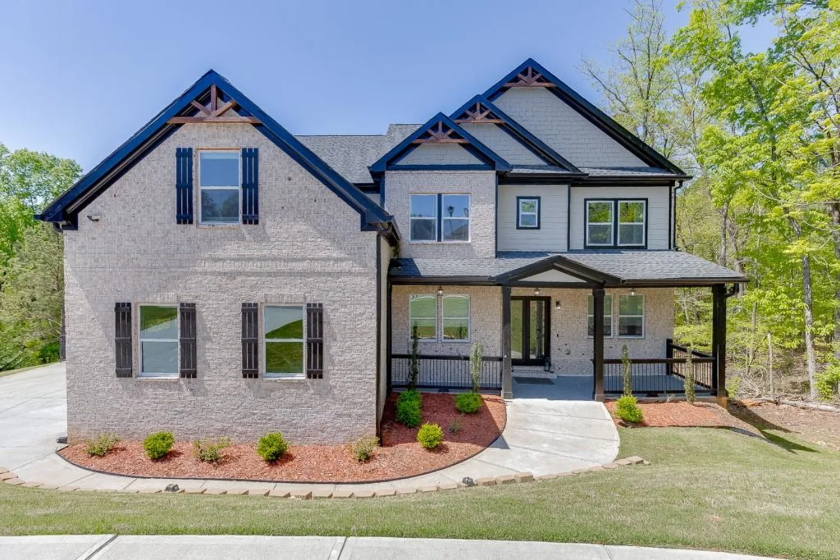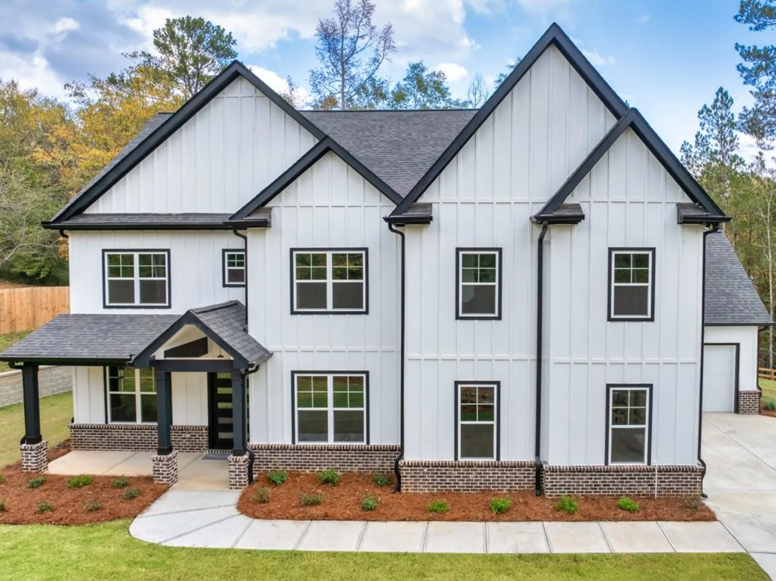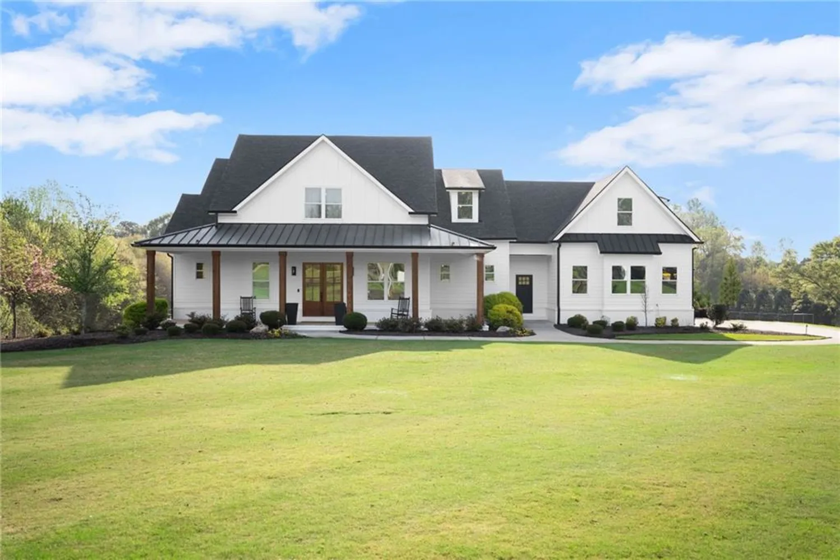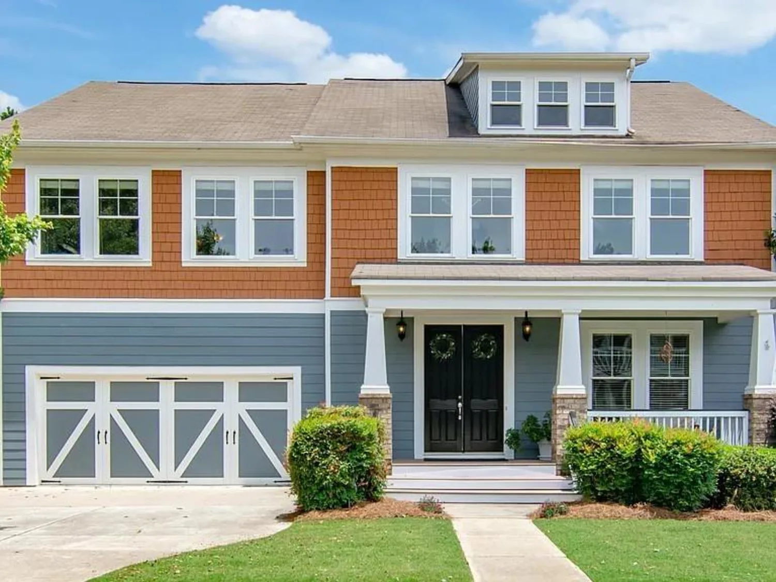2088 skybrooke courtHoschton, GA 30548
2088 skybrooke courtHoschton, GA 30548
Description
Exquisite craftsman-style mansion nestled in the charming community of Hoschton! This stunning home is the epitome of luxury living, offering a full six spacious bedrooms, five full bathrooms, plus two convenient half baths, AND four fireplaces. Imagine gathering in the cozy keeping room, warmed by the fireplace, right off the chef's kitchen that boasts high-end appliances perfect for whipping up gourmet meals for family and friends. The giant master suite is a true sanctuary, featuring a sitting area and its own fireplace—ideal for those quiet evenings spent unwinding after a long day. And the master closet? It’s nearly the size of a basketball court—talk about a dream come true! Need extra space? The spacious loft can easily transform into your very own movie theater, perfect for movie nights or watching the big game. The fully finished basement is a fantastic bonus, complete with an additional bedroom, theater, and full bathroom. Plus, it opens up to a beautifully landscaped backyard, where you can enjoy outdoor gatherings or simply relax in your own private oasis. Step outside onto the spacious covered deck and take in the serene surroundings, perfect for sipping your morning coffee or evening cocktails. And with a huge three-car garage, you'll never have to worry about parking or storage again.
Property Details for 2088 Skybrooke Court
- Subdivision ComplexStonewater Creek
- Architectural StyleCraftsman, Traditional
- ExteriorBalcony, Courtyard, Garden, Lighting, Rain Gutters
- Num Of Garage Spaces3
- Parking FeaturesGarage, Garage Door Opener
- Property AttachedNo
- Waterfront FeaturesNone
LISTING UPDATED:
- StatusActive
- MLS #7537697
- Days on Site75
- Taxes$3,308 / year
- HOA Fees$1,900 / year
- MLS TypeResidential
- Year Built2007
- Lot Size0.38 Acres
- CountryGwinnett - GA
LISTING UPDATED:
- StatusActive
- MLS #7537697
- Days on Site75
- Taxes$3,308 / year
- HOA Fees$1,900 / year
- MLS TypeResidential
- Year Built2007
- Lot Size0.38 Acres
- CountryGwinnett - GA
Building Information for 2088 Skybrooke Court
- StoriesThree Or More
- Year Built2007
- Lot Size0.3800 Acres
Payment Calculator
Term
Interest
Home Price
Down Payment
The Payment Calculator is for illustrative purposes only. Read More
Property Information for 2088 Skybrooke Court
Summary
Location and General Information
- Community Features: Clubhouse, Homeowners Assoc, Pool, Tennis Court(s)
- Directions: GPS
- View: Neighborhood, Trees/Woods
- Coordinates: 34.07171,-83.864979
School Information
- Elementary School: Duncan Creek
- Middle School: Osborne
- High School: Mill Creek
Taxes and HOA Information
- Parcel Number: R3003 923
- Tax Year: 2024
- Association Fee Includes: Reserve Fund, Swim, Tennis
- Tax Legal Description: L178 BA STONEWATER CREEK PH 1
Virtual Tour
- Virtual Tour Link PP: https://www.propertypanorama.com/2088-Skybrooke-Court-Hoschton-GA-30548/unbranded
Parking
- Open Parking: No
Interior and Exterior Features
Interior Features
- Cooling: Ceiling Fan(s), Central Air, Electric
- Heating: Central, Natural Gas
- Appliances: Dishwasher, Double Oven, Gas Cooktop, Gas Oven, Gas Water Heater
- Basement: Daylight, Exterior Entry, Finished, Finished Bath, Full, Walk-Out Access
- Fireplace Features: Brick, Family Room, Great Room, Keeping Room, Master Bedroom, Wood Burning Stove
- Flooring: Carpet, Ceramic Tile, Hardwood
- Interior Features: Beamed Ceilings, Bookcases, Entrance Foyer 2 Story, High Ceilings 9 ft Upper, High Ceilings 10 ft Main
- Levels/Stories: Three Or More
- Other Equipment: None
- Window Features: Double Pane Windows, Insulated Windows
- Kitchen Features: Breakfast Bar, Breakfast Room, Cabinets White, Eat-in Kitchen, Keeping Room, Kitchen Island, Stone Counters
- Master Bathroom Features: Separate His/Hers, Vaulted Ceiling(s), Whirlpool Tub
- Foundation: Block
- Main Bedrooms: 1
- Total Half Baths: 2
- Bathrooms Total Integer: 7
- Main Full Baths: 1
- Bathrooms Total Decimal: 6
Exterior Features
- Accessibility Features: None
- Construction Materials: Brick, Brick 4 Sides, Stone
- Fencing: None
- Horse Amenities: None
- Patio And Porch Features: Deck, Front Porch, Patio
- Pool Features: None
- Road Surface Type: Asphalt
- Roof Type: Composition
- Security Features: None
- Spa Features: None
- Laundry Features: Laundry Room, Upper Level
- Pool Private: No
- Road Frontage Type: City Street
- Other Structures: None
Property
Utilities
- Sewer: Public Sewer
- Utilities: Cable Available, Electricity Available, Natural Gas Available
- Water Source: Public
- Electric: None
Property and Assessments
- Home Warranty: No
- Property Condition: Resale
Green Features
- Green Energy Efficient: None
- Green Energy Generation: None
Lot Information
- Above Grade Finished Area: 4581
- Common Walls: No Common Walls
- Lot Features: Cul-De-Sac, Landscaped, Wooded
- Waterfront Footage: None
Rental
Rent Information
- Land Lease: No
- Occupant Types: Owner
Public Records for 2088 Skybrooke Court
Tax Record
- 2024$3,308.00 ($275.67 / month)
Home Facts
- Beds6
- Baths5
- Total Finished SqFt4,581 SqFt
- Above Grade Finished4,581 SqFt
- Below Grade Finished2,193 SqFt
- StoriesThree Or More
- Lot Size0.3800 Acres
- StyleSingle Family Residence
- Year Built2007
- APNR3003 923
- CountyGwinnett - GA
- Fireplaces4




