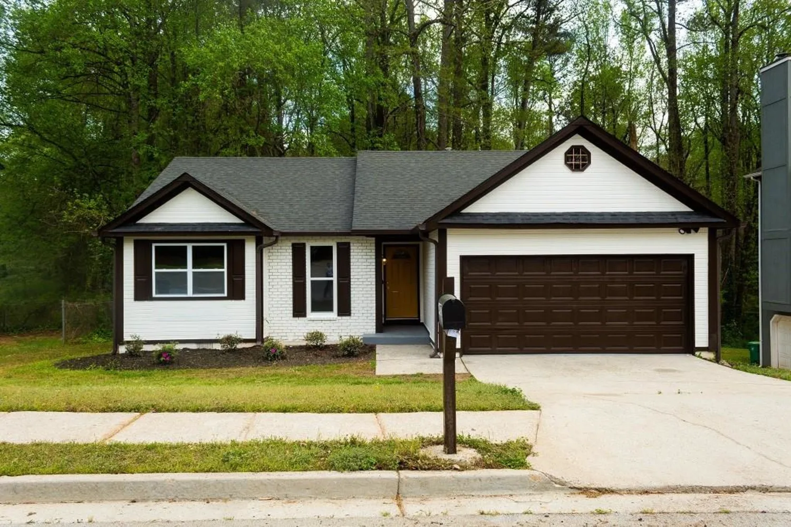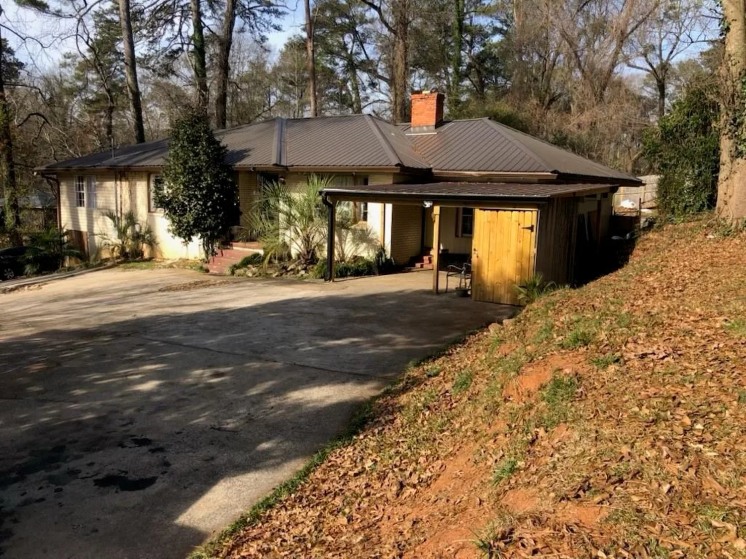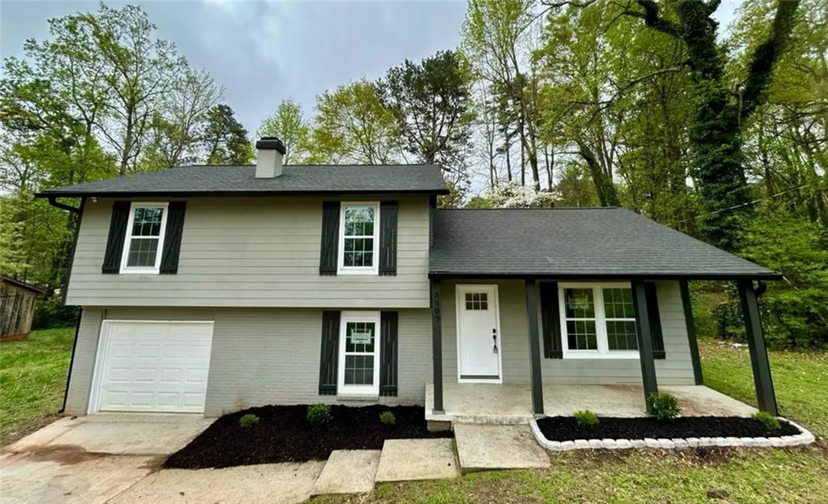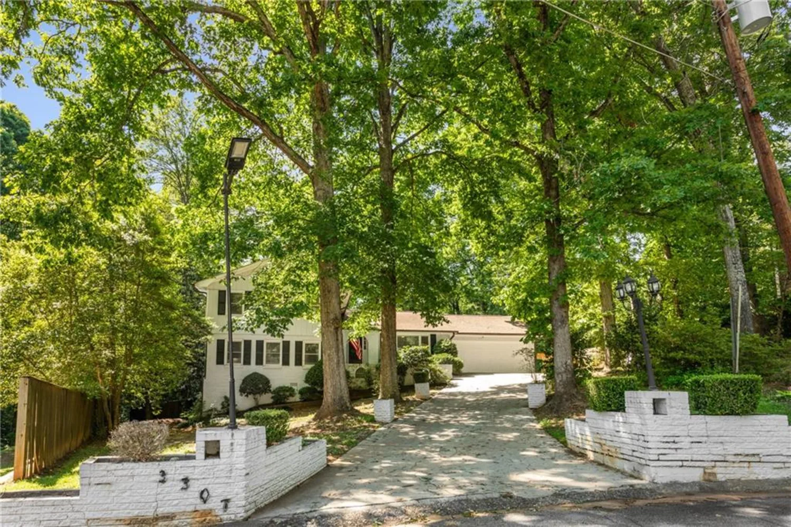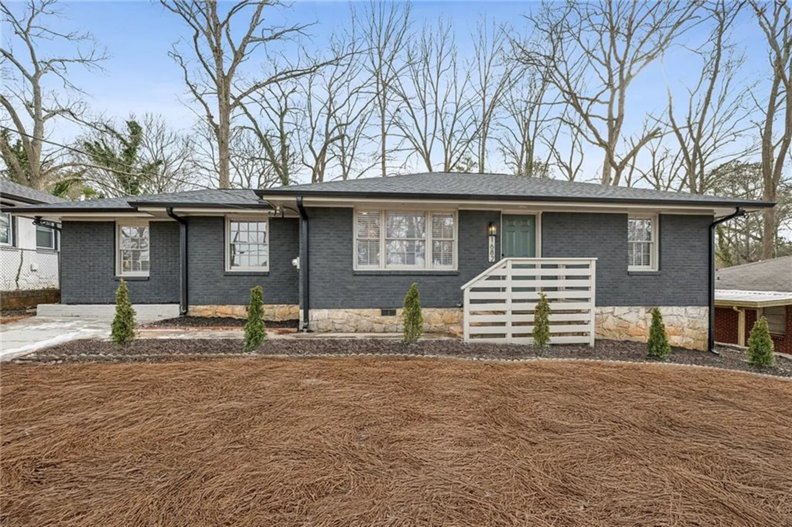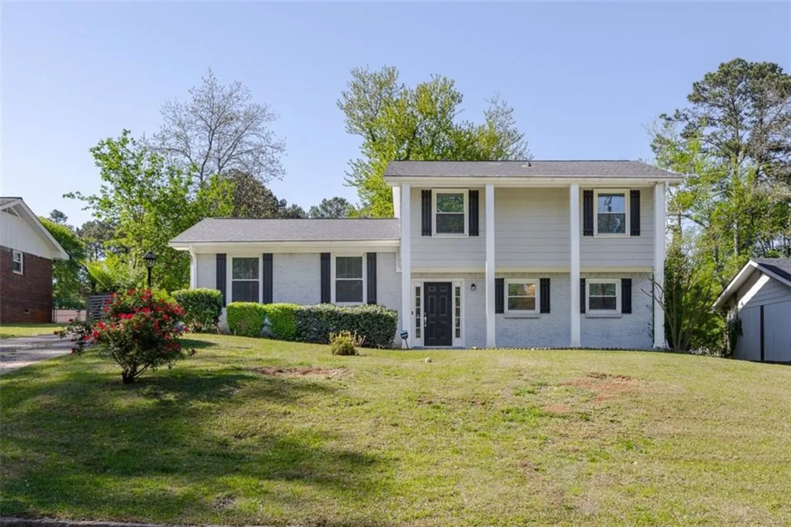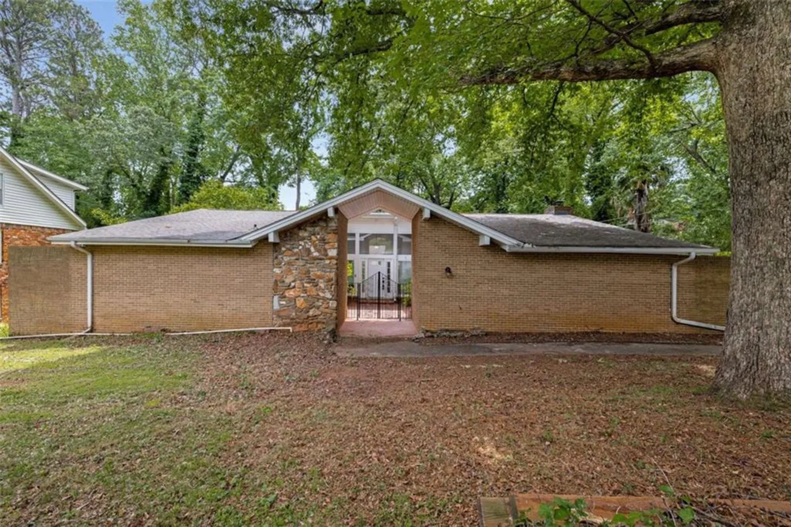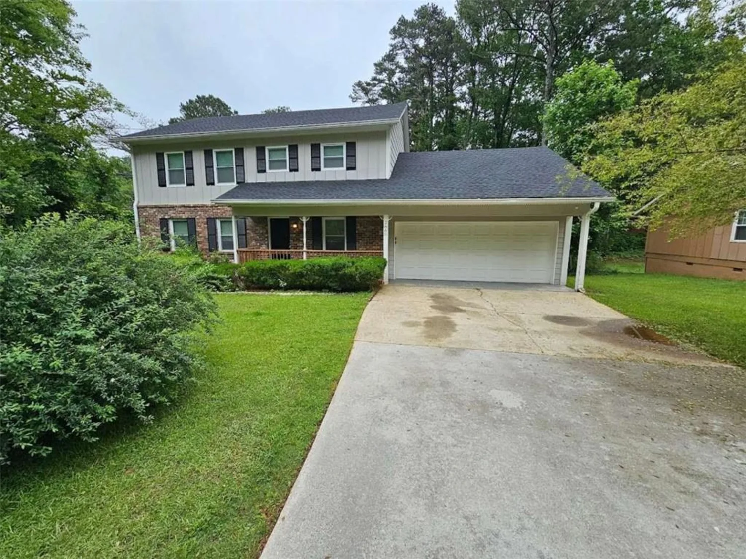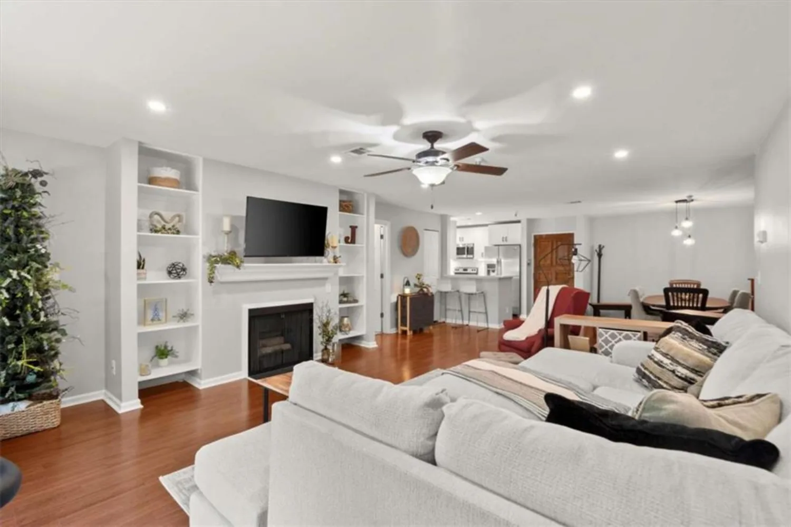1409 oakridge circleDecatur, GA 30033
1409 oakridge circleDecatur, GA 30033
Description
Great Location & Beautiful Home – Your Ideal Home Awaits! ? Welcome to this stunning end-unit townhome in the highly sought-after Oakridge community, where location and lifestyle come together seamlessly. Perfectly positioned just minutes from Emory University, CDC, and Children’s Healthcare of Atlanta, this home offers unparalleled convenience in one of Atlanta’s most desirable neighborhoods. Enjoy the perks of a walkable lifestyle, with nearby restaurants, coffee shops, boutique shopping, and scenic walking trails all just steps away. Step inside to discover a bright and spacious 3-bedroom, 3-bathroom home featuring an open-concept layout, vaulted two-story ceilings, and a cozy fireside living room surrounded by tranquil treetop views. The sun-filled kitchen is ideal for both everyday cooking and entertaining, offering a deep pantry and effortless flow to the dining and living areas. The main level is designed for comfort and ease, featuring a primary suite with a large walk-in closet and en-suite bathroom, a second bedroom and full bath, and a convenient laundry area. A versatile sunroom with extra storage completes the main level—perfect as a reading nook, craft space, or extra lounge area. Upstairs, you’ll find a private third bedroom with its own en-suite bath—perfect for a guest suite, home office, or quiet retreat. Thoughtfully updated with fresh interior paint, smoothed ceilings and walls on the main level, and more—this home is truly move-in ready. The HOA includes Cable TV, Internet, Water, Termite Bond, Maintenance (Exterior & Grounds), Reserve Fund, and access to the community swimming pool. Zoned to the award-winning Oak Grove Elementary School, and located just across from Arbor Montessori, this home is also steps from local favorites like The Grove Restaurant, Vista Grove Plaza, and Oak Grove Market—featuring a butcher shop, local grocery, and neighborhood eatery. Don't miss your chance to live in one of Atlanta's most vibrant communities—this beautiful home offers the perfect blend of comfort, convenience, and charm!
Property Details for 1409 Oakridge Circle
- Subdivision ComplexOakridge
- Architectural StyleTraditional
- ExteriorPrivate Entrance
- Parking FeaturesParking Lot
- Property AttachedYes
- Waterfront FeaturesNone
LISTING UPDATED:
- StatusComing Soon
- MLS #7565599
- Days on Site103
- Taxes$3,809 / year
- HOA Fees$475 / month
- MLS TypeResidential
- Year Built1985
- CountryDekalb - GA
LISTING UPDATED:
- StatusComing Soon
- MLS #7565599
- Days on Site103
- Taxes$3,809 / year
- HOA Fees$475 / month
- MLS TypeResidential
- Year Built1985
- CountryDekalb - GA
Building Information for 1409 Oakridge Circle
- StoriesTwo
- Year Built1985
- Lot Size0.4499 Acres
Payment Calculator
Term
Interest
Home Price
Down Payment
The Payment Calculator is for illustrative purposes only. Read More
Property Information for 1409 Oakridge Circle
Summary
Location and General Information
- Community Features: Dog Park, Near Shopping, Pool
- Directions: I-75 to Clairmont Road, turn Right then Left on LaVista past Oak Grove Rd, Right into Complex. Home is in the back row of homes.
- View: Trees/Woods
- Coordinates: 33.823198,-84.284164
School Information
- Elementary School: Oak Grove - Dekalb
- Middle School: Henderson - Dekalb
- High School: Lakeside - Dekalb
Taxes and HOA Information
- Parcel Number: 18 148 17 013
- Tax Year: 2024
- Tax Legal Description: n/a
Virtual Tour
Parking
- Open Parking: No
Interior and Exterior Features
Interior Features
- Cooling: Ceiling Fan(s), Central Air
- Heating: Forced Air, Natural Gas
- Appliances: Dishwasher, Disposal, Electric Cooktop, Electric Oven, Microwave, Refrigerator
- Basement: None
- Fireplace Features: Factory Built, Family Room
- Flooring: Carpet, Hardwood, Tile
- Interior Features: Entrance Foyer, High Ceilings 10 ft Main, High Speed Internet, Low Flow Plumbing Fixtures, Walk-In Closet(s)
- Levels/Stories: Two
- Other Equipment: None
- Window Features: Wood Frames
- Kitchen Features: Cabinets Stain, Stone Counters
- Master Bathroom Features: Soaking Tub, Other
- Foundation: None
- Main Bedrooms: 2
- Bathrooms Total Integer: 3
- Main Full Baths: 2
- Bathrooms Total Decimal: 3
Exterior Features
- Accessibility Features: None
- Construction Materials: Frame
- Fencing: None
- Horse Amenities: None
- Patio And Porch Features: None
- Pool Features: None
- Road Surface Type: Paved
- Roof Type: Composition
- Security Features: Smoke Detector(s)
- Spa Features: None
- Laundry Features: Laundry Closet, Main Level
- Pool Private: No
- Road Frontage Type: None
- Other Structures: None
Property
Utilities
- Sewer: Public Sewer
- Utilities: Electricity Available, Natural Gas Available
- Water Source: Public
- Electric: 110 Volts
Property and Assessments
- Home Warranty: No
- Property Condition: Resale
Green Features
- Green Energy Efficient: None
- Green Energy Generation: None
Lot Information
- Common Walls: End Unit
- Lot Features: Back Yard, Landscaped
- Waterfront Footage: None
Rental
Rent Information
- Land Lease: No
- Occupant Types: Vacant
Public Records for 1409 Oakridge Circle
Tax Record
- 2024$3,809.00 ($317.42 / month)
Home Facts
- Beds3
- Baths3
- Total Finished SqFt1,950 SqFt
- StoriesTwo
- Lot Size0.4499 Acres
- StyleCondominium
- Year Built1985
- APN18 148 17 013
- CountyDekalb - GA
- Fireplaces1




