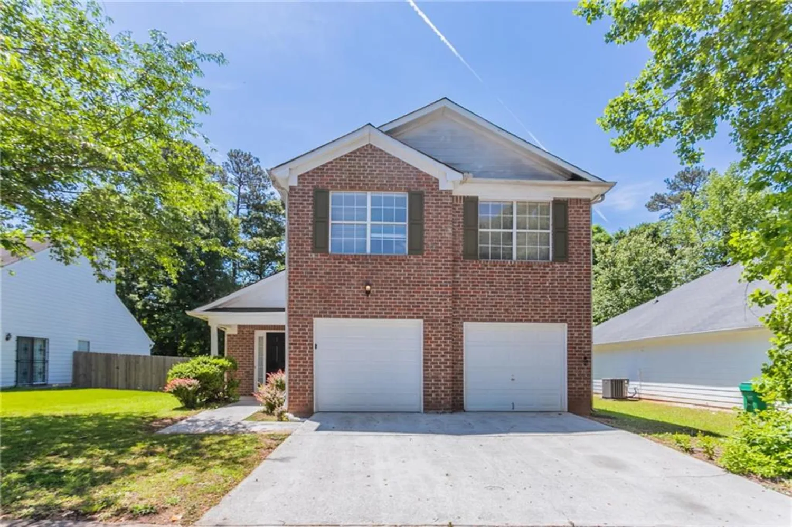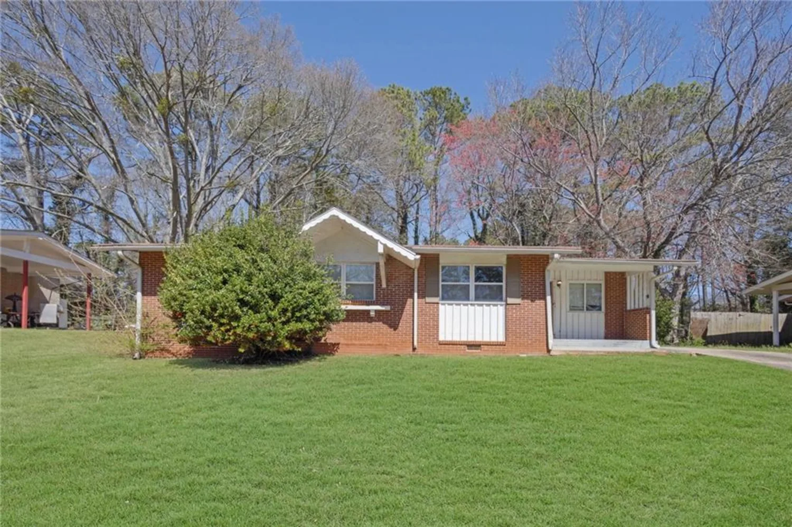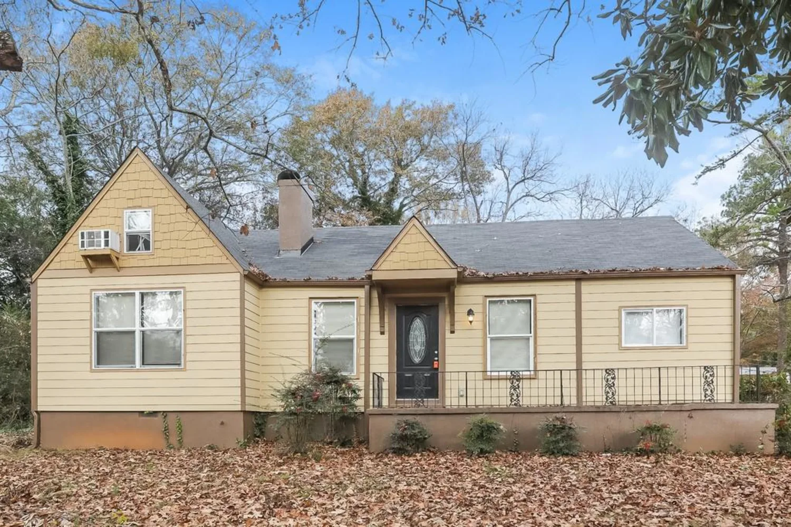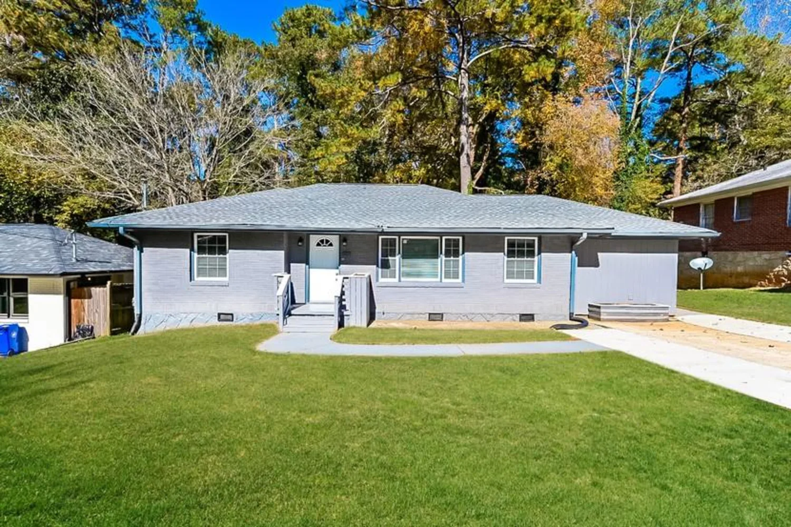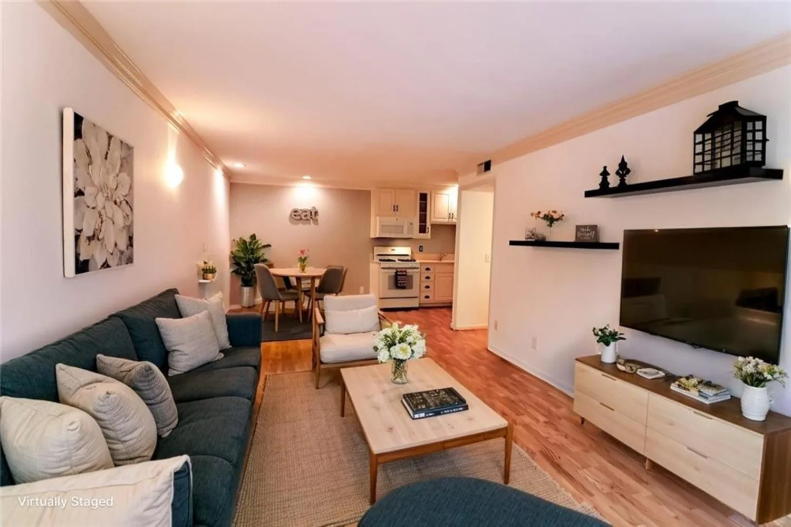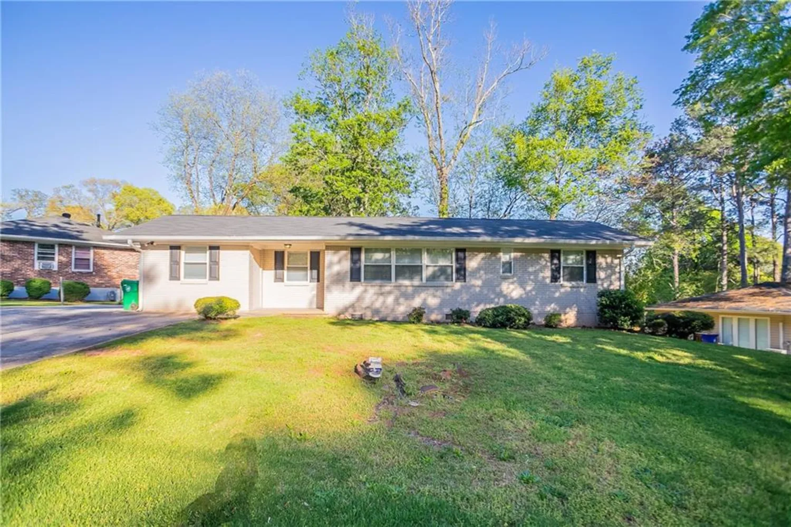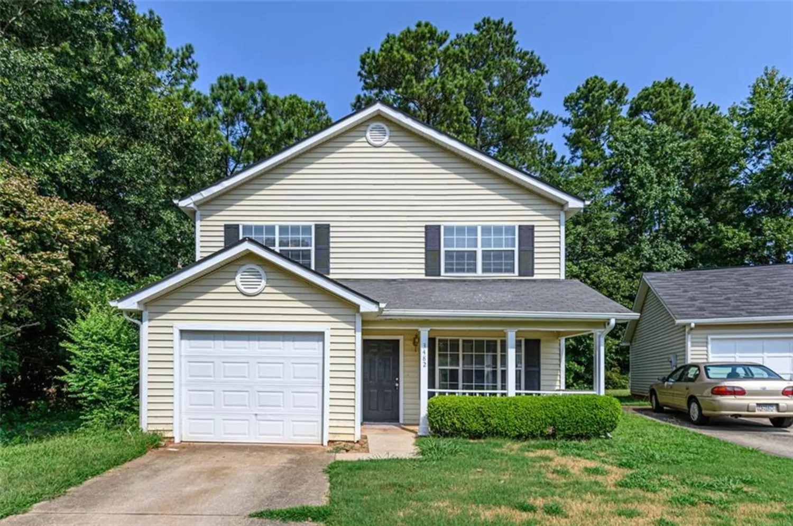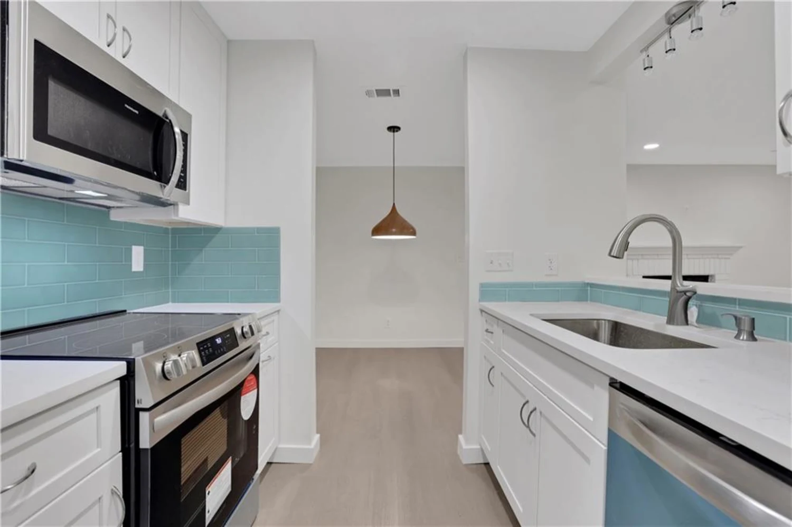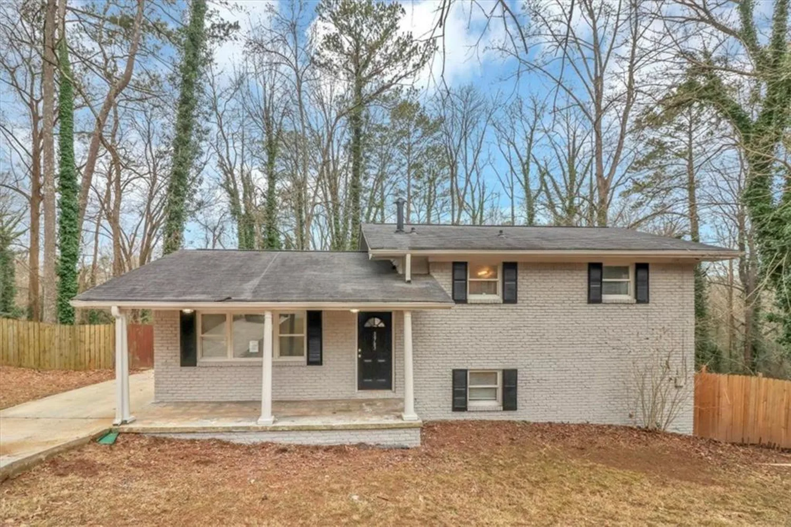2637 elkhorn driveDecatur, GA 30034
2637 elkhorn driveDecatur, GA 30034
Description
Welcome to 2637 Elkhorn Drive – a charming blend of classic style and modern comfort tucked into a quiet, tree-lined neighborhood in the heart of Decatur. This beautifully maintained split-level Colonial offers the perfect mix of character and functionality. Step inside the main level to discover an easy flow that's perfect for everyday living or entertaining. The living room is bright with natural light and offers the perfect space to unwind and relax. The kitchen is efficient and offers ample storage space along with updated countertops, backsplash, and stainless steel appliances. The dining area off the kitchen make meal times feel special again. The dining room also includes an extensive bar cabinet set-up, complete with plenty of storage for drinks or glassware and even a wine fridge. The kitchen looks over the lower level bonus room adding flexibility for a home office, playroom, or movie nights. Upstairs, you’ll find 3 generously sized bedrooms and 1 full bath, all newly painted. The primary suite has access to the on-suite bathroom and can also be access from the hall. Outside, the spacious fenced-in yard is ready for weekend barbecues, garden projects, or just lounging in the Georgia sunshine. Newer AC unit, duct work, and insulation added. Washer, Dryer, and Refrigerator, and EV charger are included with the property. You're minutes away from Decatur’s vibrant shops, restaurants, and parks and have easy access from the highway. If you’re looking for timeless charm, solid construction, and a home that’s move-in ready with room to make your own, 2637 Elkhorn Drive is calling!
Property Details for 2637 Elkhorn Drive
- Subdivision ComplexAshton Manor
- Architectural StyleColonial
- ExteriorGarden, Private Entrance, Storage
- Parking FeaturesDriveway
- Property AttachedNo
- Waterfront FeaturesNone
LISTING UPDATED:
- StatusActive
- MLS #7560230
- Days on Site26
- Taxes$3,420 / year
- MLS TypeResidential
- Year Built1965
- Lot Size0.30 Acres
- CountryDekalb - GA
LISTING UPDATED:
- StatusActive
- MLS #7560230
- Days on Site26
- Taxes$3,420 / year
- MLS TypeResidential
- Year Built1965
- Lot Size0.30 Acres
- CountryDekalb - GA
Building Information for 2637 Elkhorn Drive
- StoriesMulti/Split
- Year Built1965
- Lot Size0.3000 Acres
Payment Calculator
Term
Interest
Home Price
Down Payment
The Payment Calculator is for illustrative purposes only. Read More
Property Information for 2637 Elkhorn Drive
Summary
Location and General Information
- Community Features: Street Lights
- Directions: From Atlanta, take I-20 E. Take Exit 63 – Gresham Rd. Continue straight onto Brannen Rd SE. Turn R onto Flat Shoals Rd. Turn R on Lloyd Rd. Turn L onto Elkhorn Dr. Destination will be on the R.
- View: Other
- Coordinates: 33.69928,-84.281952
School Information
- Elementary School: Flat Shoals - Dekalb
- Middle School: McNair - Dekalb
- High School: McNair
Taxes and HOA Information
- Parcel Number: 15 106 16 175
- Tax Year: 2023
- Tax Legal Description: Land Lot 106, 15th District, Dekalb Co, Lot 1, Block E of Ashton Manor Subdivision, Unit Three.
Virtual Tour
- Virtual Tour Link PP: https://www.propertypanorama.com/2637-Elkhorn-Drive-Decatur-GA-30034/unbranded
Parking
- Open Parking: Yes
Interior and Exterior Features
Interior Features
- Cooling: Ceiling Fan(s), Central Air
- Heating: Natural Gas
- Appliances: Dishwasher, Dryer, Microwave, Refrigerator, Washer
- Basement: Exterior Entry, Finished Bath, Finished, Interior Entry
- Fireplace Features: None
- Flooring: Carpet, Ceramic Tile
- Interior Features: Entrance Foyer, High Speed Internet
- Levels/Stories: Multi/Split
- Other Equipment: None
- Window Features: Double Pane Windows, Insulated Windows
- Kitchen Features: Cabinets White, Eat-in Kitchen, Stone Counters
- Master Bathroom Features: Tub/Shower Combo
- Foundation: Concrete Perimeter
- Bathrooms Total Integer: 2
- Bathrooms Total Decimal: 2
Exterior Features
- Accessibility Features: None
- Construction Materials: Brick 4 Sides, HardiPlank Type
- Fencing: Back Yard, Chain Link
- Horse Amenities: None
- Patio And Porch Features: Front Porch, Patio
- Pool Features: None
- Road Surface Type: Paved
- Roof Type: Shingle
- Security Features: Carbon Monoxide Detector(s), Closed Circuit Camera(s), Security System Owned, Smoke Detector(s)
- Spa Features: None
- Laundry Features: Lower Level, Laundry Closet
- Pool Private: No
- Road Frontage Type: Other
- Other Structures: Outbuilding
Property
Utilities
- Sewer: Public Sewer
- Utilities: Cable Available, Electricity Available, Water Available, Sewer Available
- Water Source: Public
- Electric: 110 Volts, Other
Property and Assessments
- Home Warranty: No
- Property Condition: Resale
Green Features
- Green Energy Efficient: Thermostat
- Green Energy Generation: None
Lot Information
- Above Grade Finished Area: 2176
- Common Walls: No Common Walls
- Lot Features: Back Yard, Front Yard, Private
- Waterfront Footage: None
Rental
Rent Information
- Land Lease: No
- Occupant Types: Vacant
Public Records for 2637 Elkhorn Drive
Tax Record
- 2023$3,420.00 ($285.00 / month)
Home Facts
- Beds4
- Baths2
- Total Finished SqFt2,176 SqFt
- Above Grade Finished2,176 SqFt
- Below Grade Finished325 SqFt
- StoriesMulti/Split
- Lot Size0.3000 Acres
- StyleSingle Family Residence
- Year Built1965
- APN15 106 16 175
- CountyDekalb - GA




