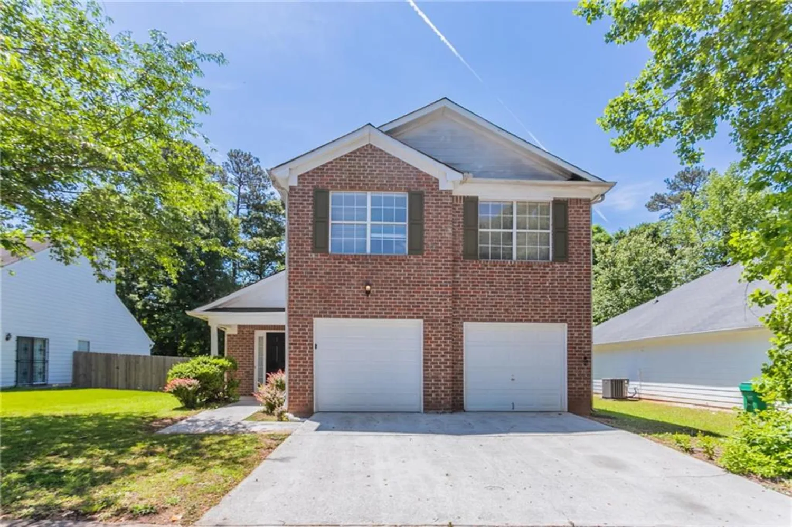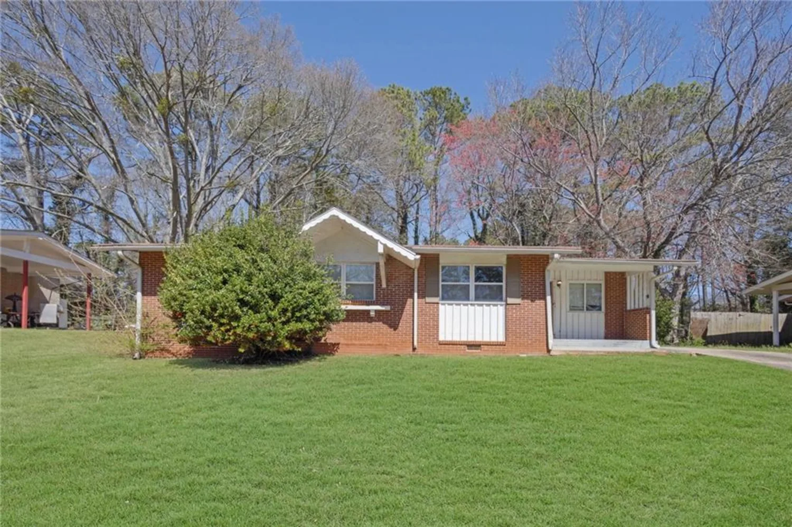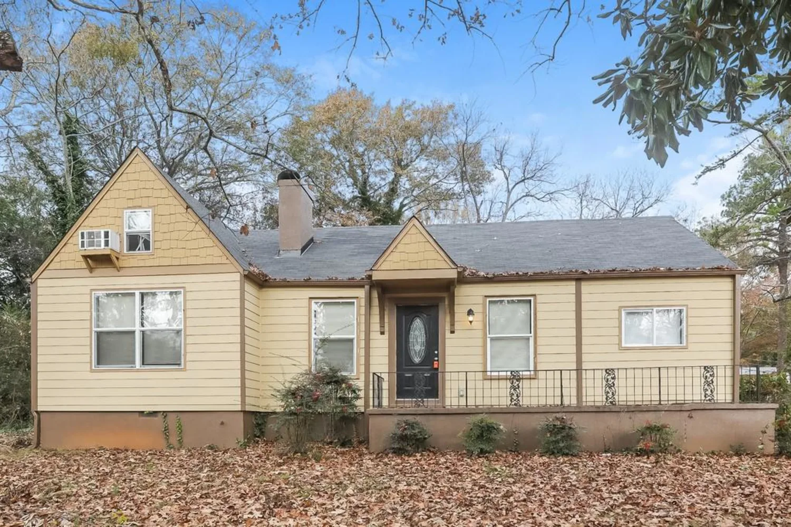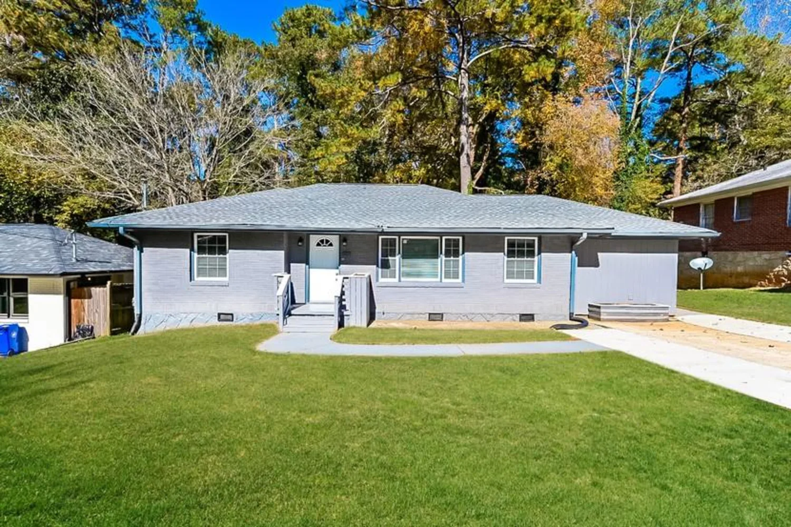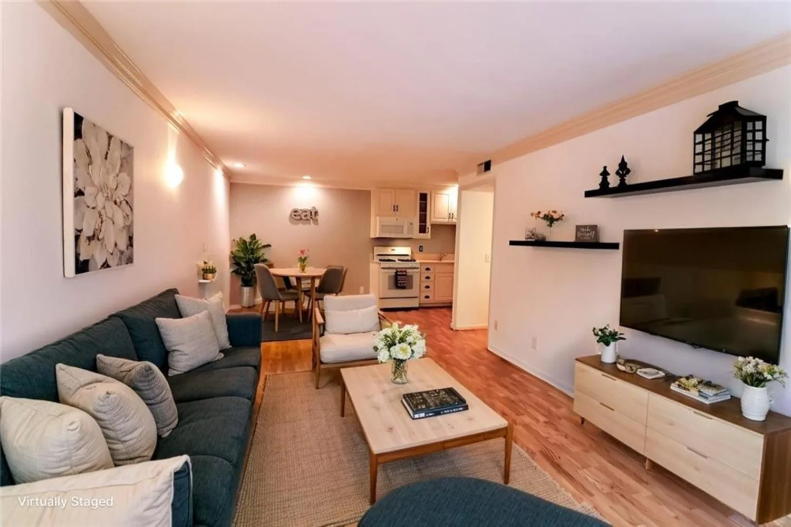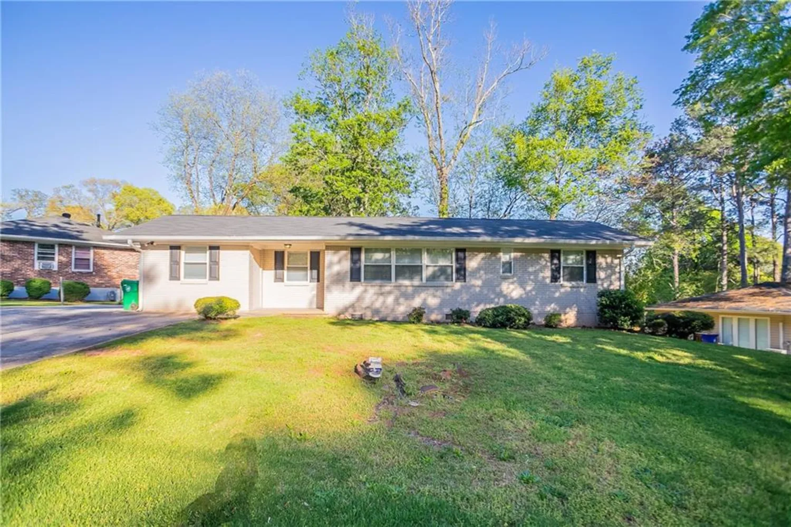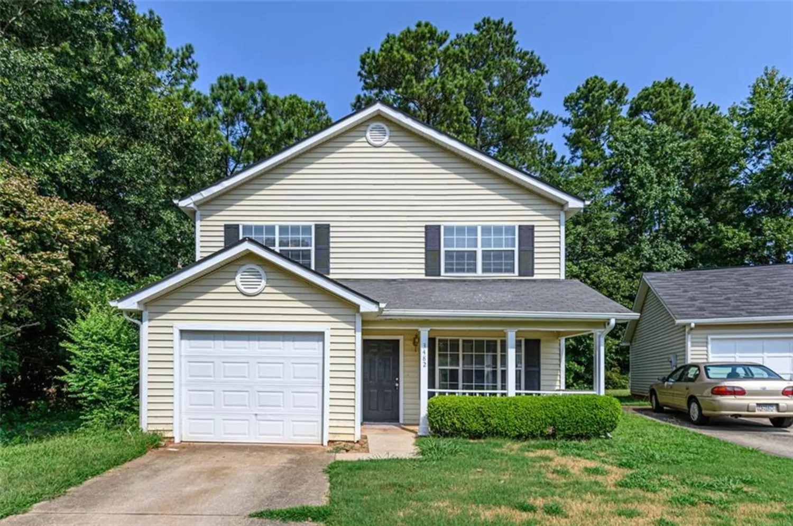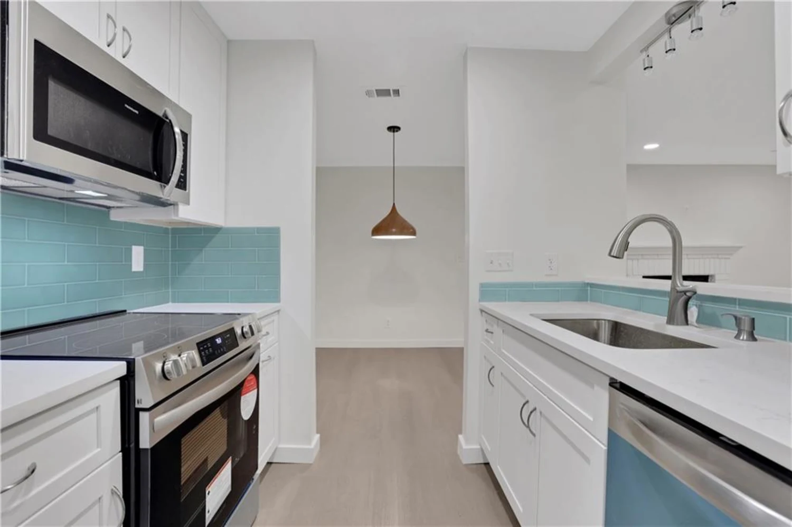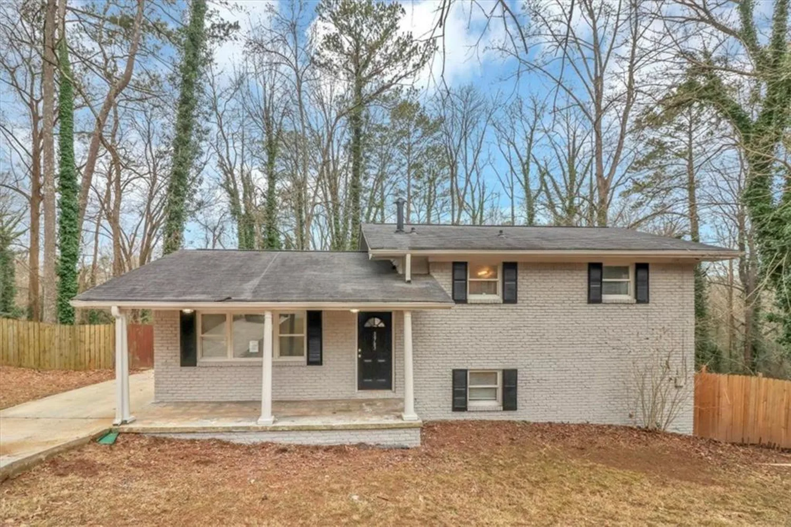4701 riverwood circleDecatur, GA 30035
4701 riverwood circleDecatur, GA 30035
Description
Welcome to 4701 Riverwood Circle — a thoughtfully updated three-bedroom, two-bathroom home in the heart of Decatur, designed to offer comfort, style, and functionality from day one. A spacious front yard welcomes you first, offering plenty of room for play, entertaining, or simply enjoying the outdoors. From there, step into the gated courtyard — a charming, tucked-away space perfect for that herb or flower garden you’ve always wanted to start. It’s a quiet, private spot to relax or cultivate something new. As you enter the home, you’re greeted by a tall foyer accented with a brand-new chandelier, setting the tone with warmth and elegance right from the start. Inside, the home has been carefully refinished with modern touches while preserving its timeless character. The renovated kitchen features contemporary finishes that make cooking and gathering a pleasure, and the refinished hardwood floors throughout bring a rich, inviting feel to every room. The primary bathroom has been updated with new vanities and stylish fixtures, creating a fresh, comfortable retreat. Updated lighting, fresh paint, and fixtures throughout ensure every space feels bright and welcoming. Downstairs, the freshly painted basement offers a flexible bonus area that can easily adapt to your needs — whether that means extra bedrooms, a home office, gym, or media space. For those who enjoy the outdoors, the screened-in porch is perfect for relaxing and taking in the weather without the hassle of bugs or rain. And with an attached two-car garage finished with sleek epoxy flooring, even your vehicles and projects have a polished place to call home. Lovingly cared for and move-in ready, this home is ready to welcome its next owners. Schedule a tour today and see how easy it is to make 4701 Riverwood Circle your own.
Property Details for 4701 Riverwood Circle
- Subdivision ComplexRiverwood
- Architectural StyleRanch
- ExteriorGarden, Other, Private Entrance
- Num Of Garage Spaces2
- Num Of Parking Spaces2
- Parking FeaturesGarage
- Property AttachedNo
- Waterfront FeaturesNone
LISTING UPDATED:
- StatusActive Under Contract
- MLS #7571190
- Days on Site11
- Taxes$4,806 / year
- MLS TypeResidential
- Year Built1969
- Lot Size0.30 Acres
- CountryDekalb - GA
LISTING UPDATED:
- StatusActive Under Contract
- MLS #7571190
- Days on Site11
- Taxes$4,806 / year
- MLS TypeResidential
- Year Built1969
- Lot Size0.30 Acres
- CountryDekalb - GA
Building Information for 4701 Riverwood Circle
- StoriesTwo
- Year Built1969
- Lot Size0.3000 Acres
Payment Calculator
Term
Interest
Home Price
Down Payment
The Payment Calculator is for illustrative purposes only. Read More
Property Information for 4701 Riverwood Circle
Summary
Location and General Information
- Community Features: None
- Directions: use GPS
- View: Neighborhood, Other
- Coordinates: 33.721144,-84.213062
School Information
- Elementary School: Canby Lane
- Middle School: Mary McLeod Bethune
- High School: Towers
Taxes and HOA Information
- Parcel Number: 15 130 05 010
- Tax Year: 2023
- Tax Legal Description: xxx
Virtual Tour
- Virtual Tour Link PP: https://www.propertypanorama.com/4701-Riverwood-Circle-Decatur-GA-30035/unbranded
Parking
- Open Parking: No
Interior and Exterior Features
Interior Features
- Cooling: Ceiling Fan(s), Central Air
- Heating: Central
- Appliances: Refrigerator, Microwave, Other, Gas Oven, Dishwasher
- Basement: Unfinished, Other, Exterior Entry, Interior Entry
- Fireplace Features: Brick, Family Room
- Flooring: Hardwood, Vinyl, Other
- Interior Features: Walk-In Closet(s), Other
- Levels/Stories: Two
- Other Equipment: None
- Window Features: Bay Window(s)
- Kitchen Features: Cabinets Stain, Kitchen Island, Other, Pantry, View to Family Room, Cabinets White, Stone Counters
- Master Bathroom Features: Double Vanity, Tub/Shower Combo, Other
- Foundation: Slab
- Main Bedrooms: 3
- Bathrooms Total Integer: 2
- Main Full Baths: 2
- Bathrooms Total Decimal: 2
Exterior Features
- Accessibility Features: None
- Construction Materials: Brick, Other
- Fencing: Chain Link
- Horse Amenities: None
- Patio And Porch Features: Covered, Glass Enclosed
- Pool Features: None
- Road Surface Type: Asphalt
- Roof Type: Composition
- Security Features: Smoke Detector(s)
- Spa Features: None
- Laundry Features: Other
- Pool Private: No
- Road Frontage Type: City Street
- Other Structures: None
Property
Utilities
- Sewer: Public Sewer
- Utilities: Electricity Available, Sewer Available, Water Available
- Water Source: Public
- Electric: Other
Property and Assessments
- Home Warranty: No
- Property Condition: Updated/Remodeled
Green Features
- Green Energy Efficient: None
- Green Energy Generation: None
Lot Information
- Above Grade Finished Area: 1993
- Common Walls: No Common Walls
- Lot Features: Back Yard, Other, Front Yard
- Waterfront Footage: None
Rental
Rent Information
- Land Lease: No
- Occupant Types: Vacant
Public Records for 4701 Riverwood Circle
Tax Record
- 2023$4,806.00 ($400.50 / month)
Home Facts
- Beds3
- Baths2
- Total Finished SqFt1,993 SqFt
- Above Grade Finished1,993 SqFt
- StoriesTwo
- Lot Size0.3000 Acres
- StyleSingle Family Residence
- Year Built1969
- APN15 130 05 010
- CountyDekalb - GA
- Fireplaces1




