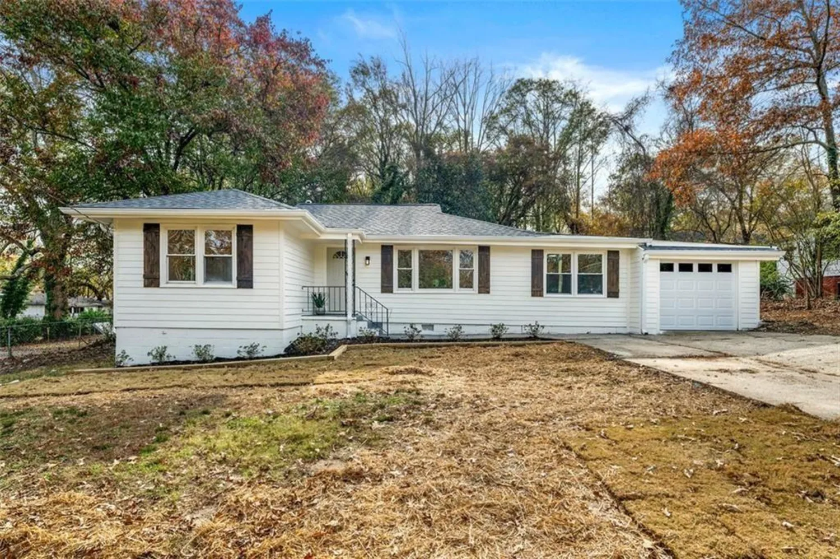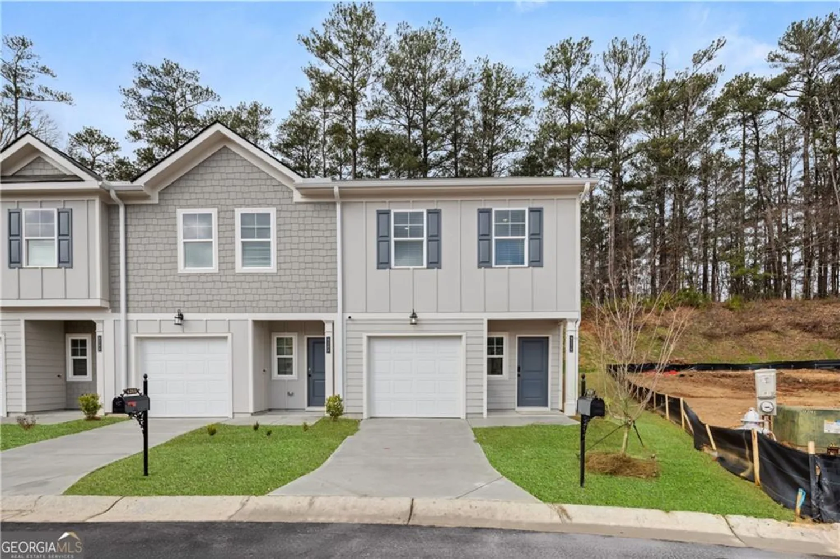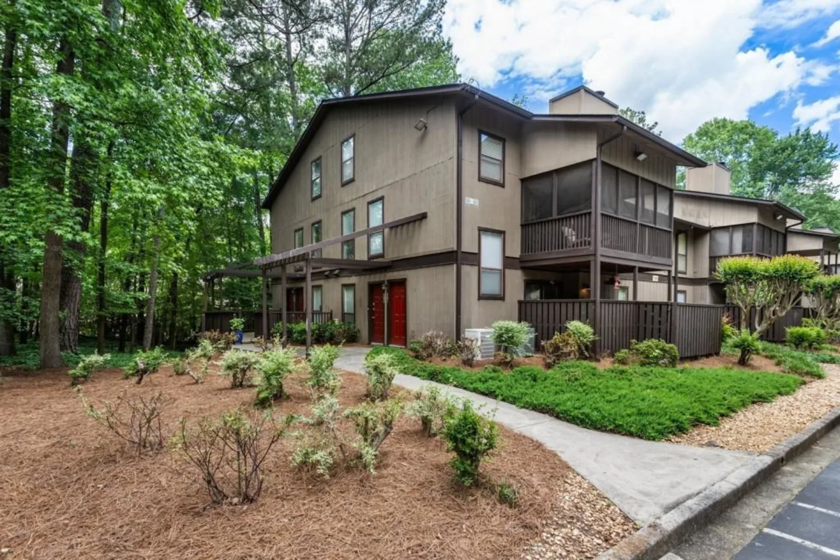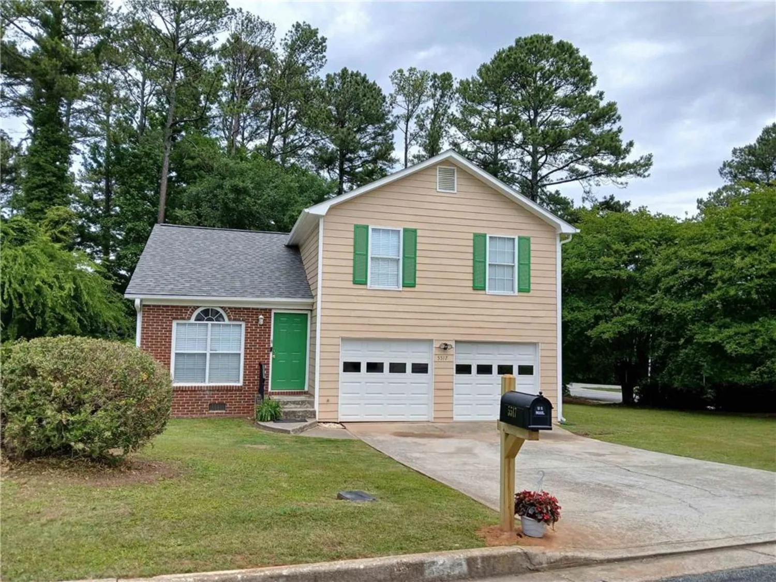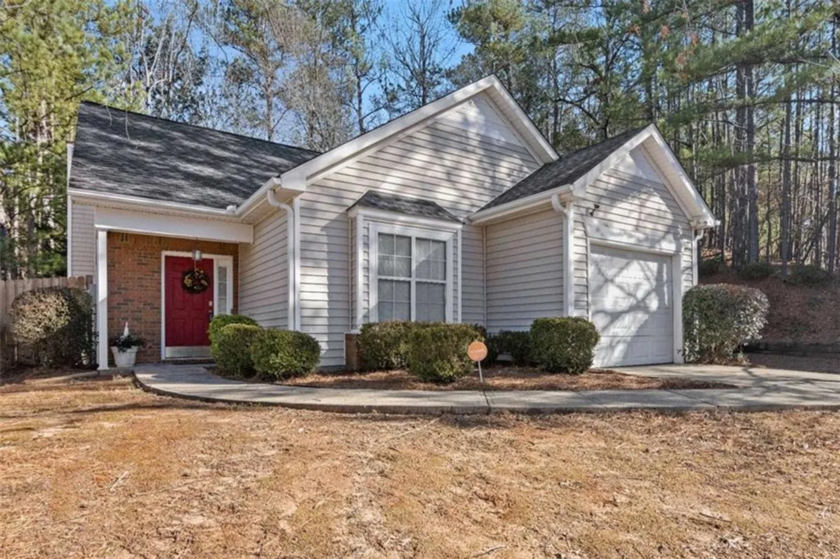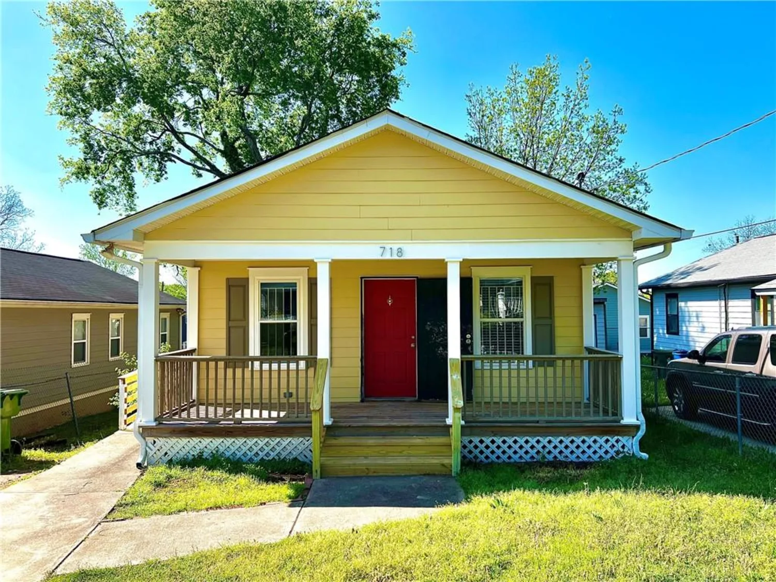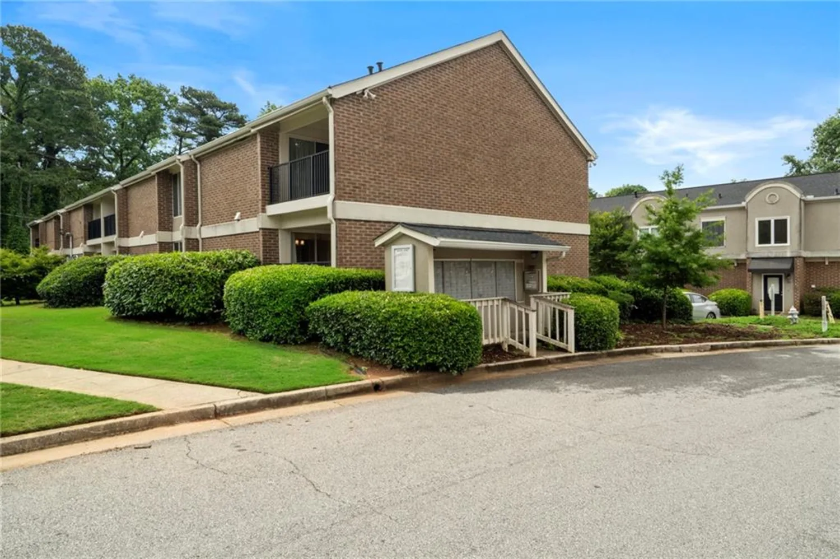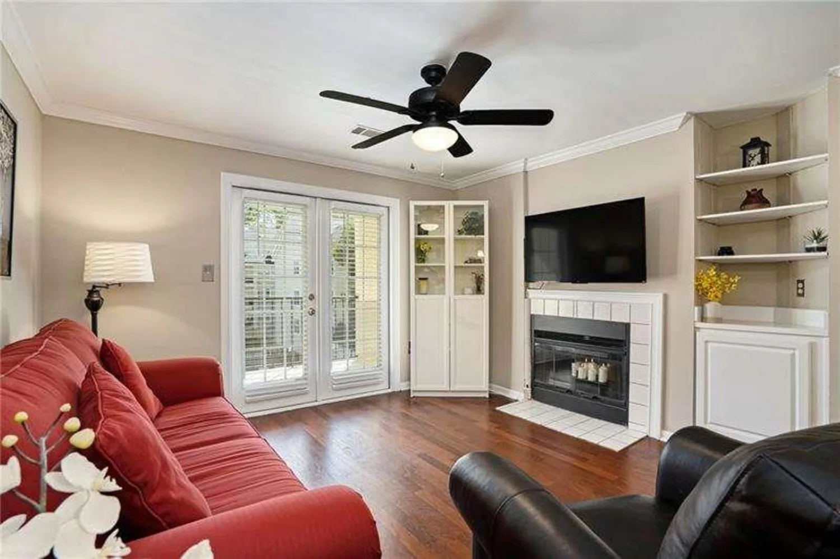44 saint claire lane neAtlanta, GA 30324
44 saint claire lane neAtlanta, GA 30324
Description
The BEST value in the neighborhood is right here at 44 Saint Claire Lane in the sought after Walden on Lenox! If you're looking for a customized home needing a little TLC look no further. Immediate equity can be yours! This 3 bed, 2 bath condo in the heart of Buckhead is awaiting your vision. Located in a gated neighborhood your HOA fee covers the swimming pool, security gate, Wifi, cable, trash, roof, fitness center and more. As soon as you step inside you are greeted by formal foyer with coat closet! Storage GALORE in this condo is a rarity. Formal fireside family room is massive with gas fireplace and mantle. Double french doors could serve as a bedroom or office space. Another full bedroom and bathroom share one side of this home. Dining area can easily fit all your guests and has views into the kitchen. Kitchen is original but with time comes high quality! Incredibly well kept kitchen has hardwood floors, pantry, laminate counters and eat in breakfast room. Terrace off the kitchen is covered and overlooks trees. Primary suite is separate with access to the terrace and has private double vanity bathroom, washroom with tub/shower combo and MASSIVE walk in closet. Full laundry room allows for even more storage and full size units. Walden on Lenox backs up to Shady Valley Park through a private coded entrance. This 11 acre park has tons of natural beauty, playgrounds, walking trails, tennis and basketball courts! Walking distance to restaurants, shopping and easy access to major highways. It's easy to find the value in this top notch Buckhead neighborhood.
Property Details for 44 Saint Claire Lane NE
- Subdivision ComplexWalden on Lenox
- Architectural StyleTraditional
- ExteriorPrivate Entrance
- Num Of Parking Spaces1
- Parking FeaturesAssigned, Parking Lot, See Remarks
- Property AttachedYes
- Waterfront FeaturesNone
LISTING UPDATED:
- StatusPending
- MLS #7564561
- Days on Site9
- Taxes$1,498 / year
- HOA Fees$655 / month
- MLS TypeResidential
- Year Built1983
- CountryFulton - GA
LISTING UPDATED:
- StatusPending
- MLS #7564561
- Days on Site9
- Taxes$1,498 / year
- HOA Fees$655 / month
- MLS TypeResidential
- Year Built1983
- CountryFulton - GA
Building Information for 44 Saint Claire Lane NE
- StoriesOne
- Year Built1983
- Lot Size0.0356 Acres
Payment Calculator
Term
Interest
Home Price
Down Payment
The Payment Calculator is for illustrative purposes only. Read More
Property Information for 44 Saint Claire Lane NE
Summary
Location and General Information
- Community Features: Fitness Center, Gated, Homeowners Assoc, Near Public Transport, Near Schools, Near Shopping, Near Trails/Greenway, Pool, Sidewalks
- Directions: Driving from Lenox Square continue South on Lenox Road toward I-85. Take a left at light into the Walden on Lenox community. Drive through Gate and take the first right. Condo #44 has one assigned parking spot and plenty of guest parking.
- View: Trees/Woods
- Coordinates: 33.83092,-84.354514
School Information
- Elementary School: Sarah Rawson Smith
- Middle School: Willis A. Sutton
- High School: North Atlanta
Taxes and HOA Information
- Parcel Number: 17 000700070869
- Tax Year: 2024
- Association Fee Includes: Internet, Maintenance Grounds, Security, Swim, Trash, Water
- Tax Legal Description: 0
- Tax Lot: 0
Virtual Tour
- Virtual Tour Link PP: https://www.propertypanorama.com/44-Saint-Claire-Lane-NE-Atlanta-GA-30324/unbranded
Parking
- Open Parking: No
Interior and Exterior Features
Interior Features
- Cooling: Ceiling Fan(s), Central Air
- Heating: Central, Forced Air
- Appliances: Dishwasher, Disposal, Dryer, Refrigerator, Washer
- Basement: None
- Fireplace Features: Family Room, Gas Log, Gas Starter
- Flooring: Carpet, Hardwood
- Interior Features: Double Vanity, Entrance Foyer, High Ceilings 9 ft Main, High Speed Internet, Walk-In Closet(s), Other
- Levels/Stories: One
- Other Equipment: None
- Window Features: Insulated Windows
- Kitchen Features: Breakfast Room, Cabinets Stain, Eat-in Kitchen, Laminate Counters, Pantry, View to Family Room
- Master Bathroom Features: Double Vanity, Tub/Shower Combo
- Foundation: See Remarks
- Main Bedrooms: 3
- Bathrooms Total Integer: 2
- Main Full Baths: 2
- Bathrooms Total Decimal: 2
Exterior Features
- Accessibility Features: None
- Construction Materials: Stucco
- Fencing: None
- Horse Amenities: None
- Patio And Porch Features: Covered, Terrace
- Pool Features: None
- Road Surface Type: Paved
- Roof Type: Composition
- Security Features: Security Gate, Security System Owned
- Spa Features: Community
- Laundry Features: Laundry Room, Main Level
- Pool Private: No
- Road Frontage Type: Private Road
- Other Structures: None
Property
Utilities
- Sewer: Public Sewer
- Utilities: Cable Available, Electricity Available, Phone Available, Sewer Available, Underground Utilities, Water Available
- Water Source: Public
- Electric: Other
Property and Assessments
- Home Warranty: No
- Property Condition: Resale
Green Features
- Green Energy Efficient: None
- Green Energy Generation: None
Lot Information
- Common Walls: 2+ Common Walls
- Lot Features: Landscaped, Private
- Waterfront Footage: None
Rental
Rent Information
- Land Lease: No
- Occupant Types: Vacant
Public Records for 44 Saint Claire Lane NE
Tax Record
- 2024$1,498.00 ($124.83 / month)
Home Facts
- Beds3
- Baths2
- Total Finished SqFt1,550 SqFt
- StoriesOne
- Lot Size0.0356 Acres
- StyleCondominium
- Year Built1983
- APN17 000700070869
- CountyFulton - GA
- Fireplaces1





