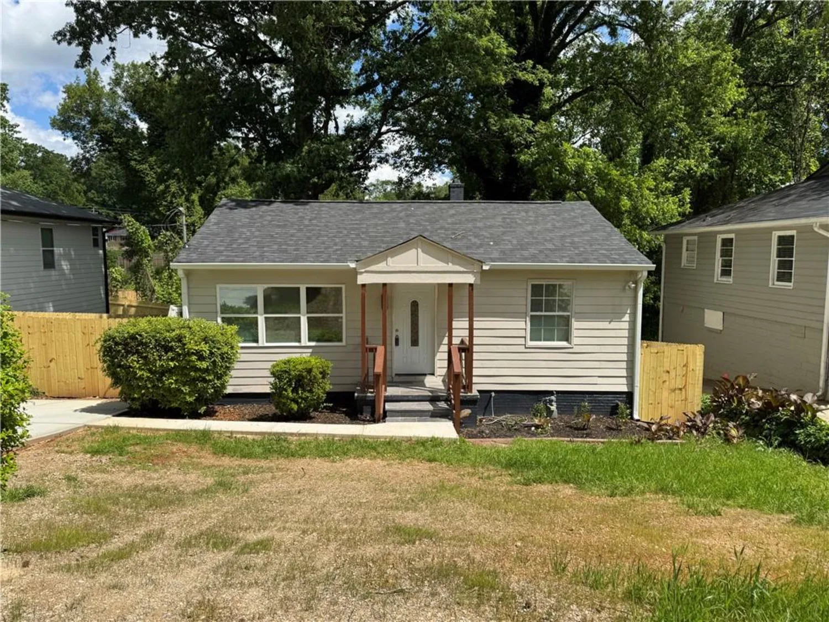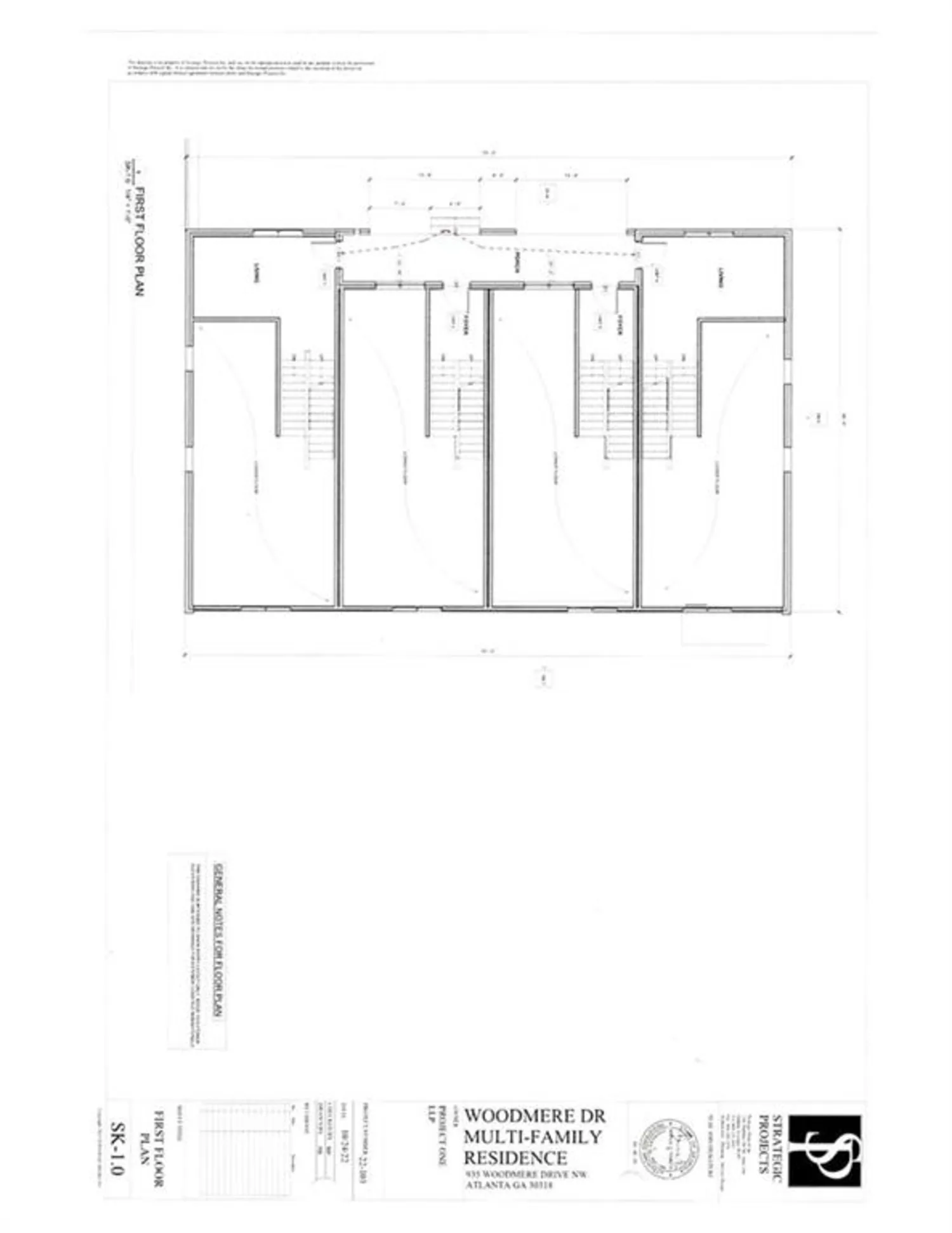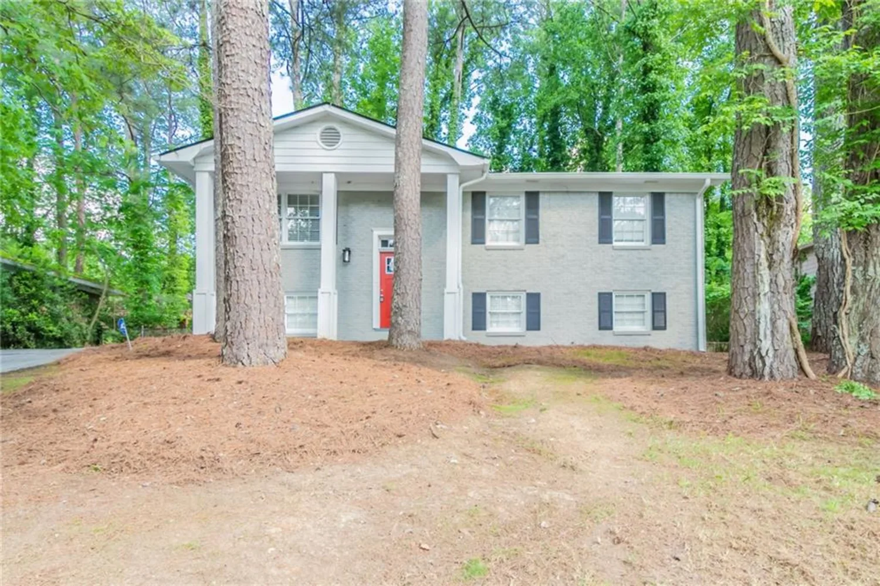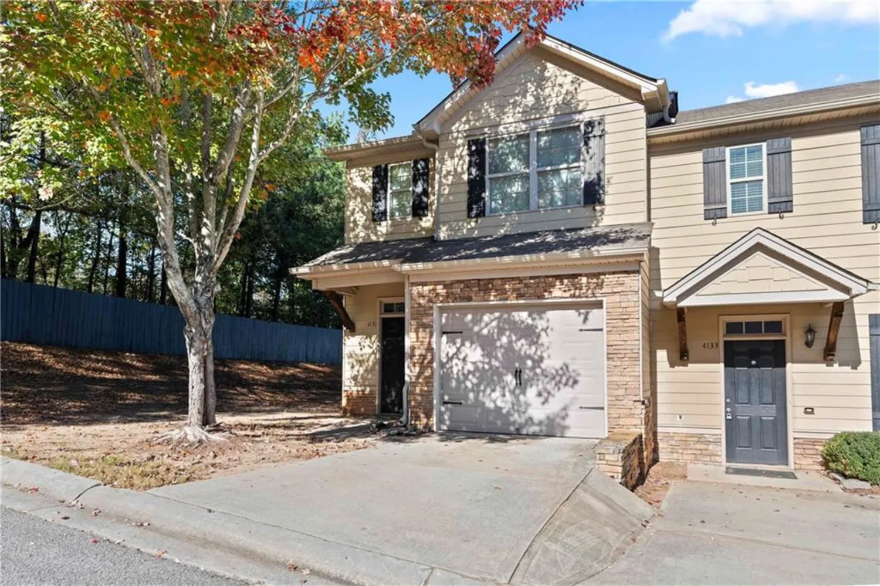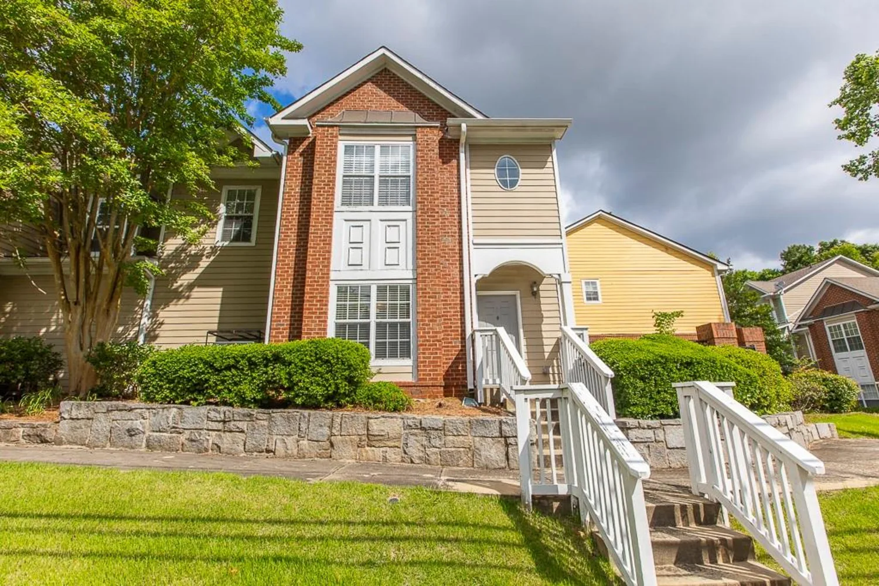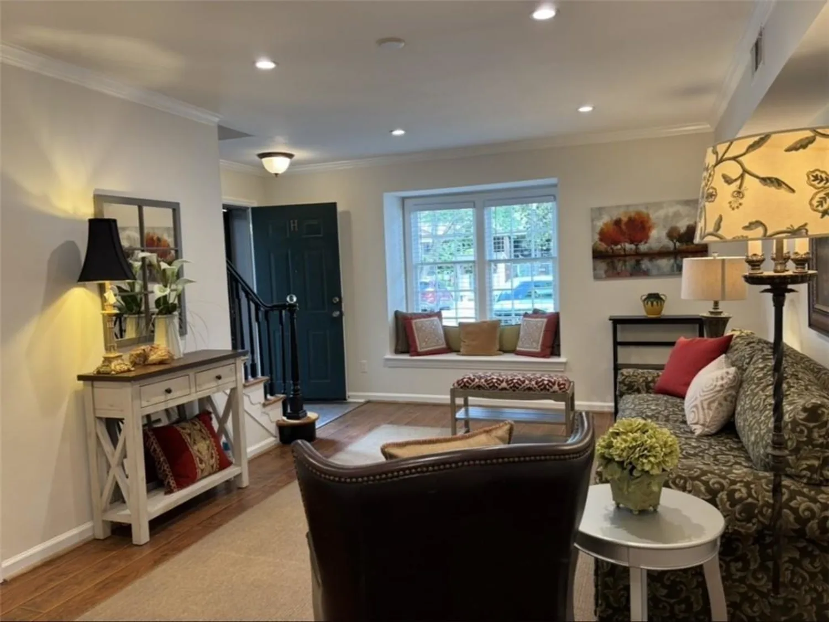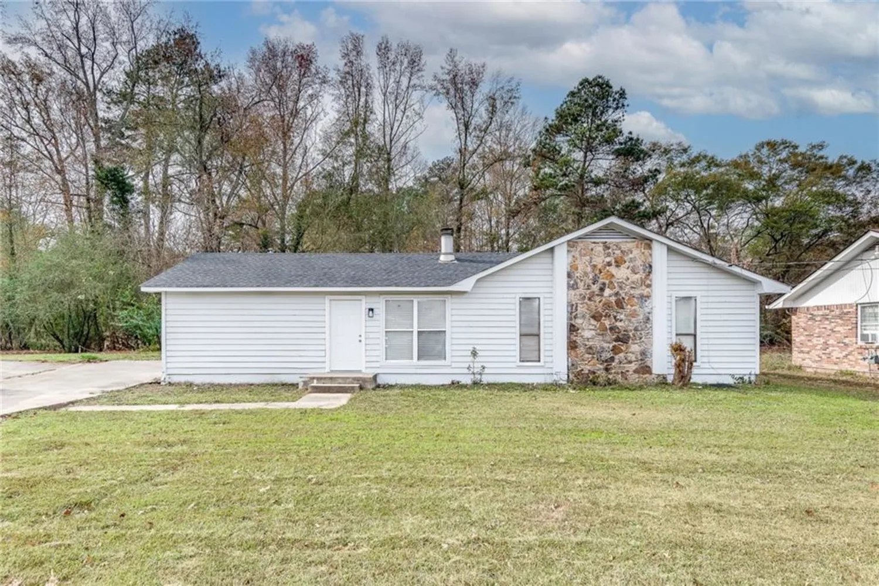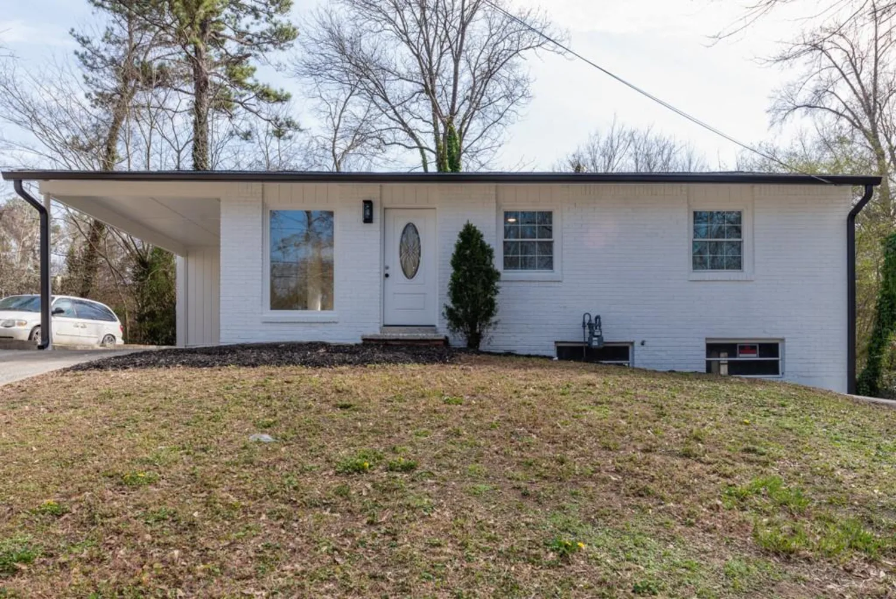3655 habersham road ne 226-aAtlanta, GA 30305
3655 habersham road ne 226-aAtlanta, GA 30305
Description
MOTIVATED SELLER! MAKE OFFER! See this one today!!! Immaculate, light and bright, neutral decor, one bedroom, one bath, open concept, move-in ready condo in the heart of Buckhead just 15-20 minutes away from everything Atlanta has to offer! Love stuff? We all do! You'll appreciate ELFA closets throughout for maximum storage, soft-closing custom kitchen cabinets that reach the ceiling, and pullout drawers in your sleek, newly renovated kitchen with stainless steel appliances, granite countertops, and gorgeous wood floors. Spacious living room has a woodburning two-sided fireplace for cozy living room and bedroom warmth. Real French doors. Enjoy your walkout balcony. The bathroom, remodeled to perfection with added storage, sports a fresh modern look. Love fast connectivity? Your condo is wired for both Google Fiber and cable. Love to shop, eat, and explore? Enjoy nearby Chastain Park, Blue Heron Nature Preserve, Phipps Plaza, Lenox Square, Hal's Steak House, Postino's Wine Cafe, Bar Taco, and more walking trails, shops, and popular restaurants. Easy access to MARTA, I-285, I-85, I-75, and GA400. Amenities include deeded, gated, resident garage parking, party patio, fitness center, and a dog-friendly community! We are a warrantable property. TEXT DIANA FOR PARKING INSTRUCTIONS. 404-401-3778
Property Details for 3655 Habersham Road NE 226-A
- Subdivision ComplexHABERSHAM OF BUCKHEAD
- Architectural StyleEuropean, Mid-Rise (up to 5 stories)
- ExteriorBalcony, Gas Grill
- Num Of Parking Spaces1
- Parking FeaturesAssigned, Attached, Drive Under Main Level
- Property AttachedYes
- Waterfront FeaturesNone
LISTING UPDATED:
- StatusActive
- MLS #7532558
- Days on Site76
- Taxes$1,280 / year
- HOA Fees$313 / month
- MLS TypeResidential
- Year Built1989
- CountryFulton - GA
LISTING UPDATED:
- StatusActive
- MLS #7532558
- Days on Site76
- Taxes$1,280 / year
- HOA Fees$313 / month
- MLS TypeResidential
- Year Built1989
- CountryFulton - GA
Building Information for 3655 Habersham Road NE 226-A
- StoriesOne
- Year Built1989
- Lot Size0.0160 Acres
Payment Calculator
Term
Interest
Home Price
Down Payment
The Payment Calculator is for illustrative purposes only. Read More
Property Information for 3655 Habersham Road NE 226-A
Summary
Location and General Information
- Community Features: Fitness Center, Homeowners Assoc, Near Public Transport, Near Schools, Near Shopping, Pool, Sidewalks, Street Lights
- Directions: Use GPS or take Peachtree Rd to west on Piedmont Rd. Go right at Piedmont-Habersham intersection and right into Habersham of Buckhead guest parking. Veterinarian clinic on NE corner is a landmark.
- View: City
- Coordinates: 33.853902,-84.38002
School Information
- Elementary School: Sarah Rawson Smith
- Middle School: Willis A. Sutton
- High School: North Atlanta
Taxes and HOA Information
- Parcel Number: 17 009700011443
- Tax Year: 2024
- Association Fee Includes: Insurance, Maintenance Grounds, Maintenance Structure, Pest Control, Reserve Fund, Swim, Termite, Trash
- Tax Legal Description: 226 A HABE
- Tax Lot: 226
Virtual Tour
Parking
- Open Parking: No
Interior and Exterior Features
Interior Features
- Cooling: Ceiling Fan(s), Electric, Heat Pump
- Heating: Electric, Forced Air, Heat Pump
- Appliances: Dishwasher, Disposal, Dryer, Electric Water Heater, Microwave, Refrigerator, Washer
- Basement: None
- Fireplace Features: Living Room
- Flooring: Hardwood
- Interior Features: Bookcases, Crown Molding, High Speed Internet, Low Flow Plumbing Fixtures, Walk-In Closet(s)
- Levels/Stories: One
- Other Equipment: None
- Window Features: Double Pane Windows, Insulated Windows, Window Treatments
- Kitchen Features: Breakfast Bar, Cabinets White, Solid Surface Counters, View to Family Room
- Master Bathroom Features: Shower Only
- Foundation: Slab
- Main Bedrooms: 1
- Bathrooms Total Integer: 1
- Main Full Baths: 1
- Bathrooms Total Decimal: 1
Exterior Features
- Accessibility Features: None
- Construction Materials: Stucco
- Fencing: None
- Horse Amenities: None
- Patio And Porch Features: Deck
- Pool Features: In Ground
- Road Surface Type: Asphalt
- Roof Type: Composition
- Security Features: Fire Alarm, Key Card Entry, Smoke Detector(s)
- Spa Features: None
- Laundry Features: Laundry Closet
- Pool Private: No
- Road Frontage Type: City Street
- Other Structures: Pool House
Property
Utilities
- Sewer: Public Sewer
- Utilities: Cable Available, Electricity Available, Phone Available, Sewer Available, Water Available
- Water Source: Public
- Electric: 110 Volts, 220 Volts in Laundry
Property and Assessments
- Home Warranty: No
- Property Condition: Resale
Green Features
- Green Energy Efficient: Windows
- Green Energy Generation: None
Lot Information
- Common Walls: 2+ Common Walls
- Lot Features: Other
- Waterfront Footage: None
Multi Family
- # Of Units In Community: 226-A
Rental
Rent Information
- Land Lease: No
- Occupant Types: Owner
Public Records for 3655 Habersham Road NE 226-A
Tax Record
- 2024$1,280.00 ($106.67 / month)
Home Facts
- Beds1
- Baths1
- Total Finished SqFt696 SqFt
- StoriesOne
- Lot Size0.0160 Acres
- StyleCondominium
- Year Built1989
- APN17 009700011443
- CountyFulton - GA
- Fireplaces1




