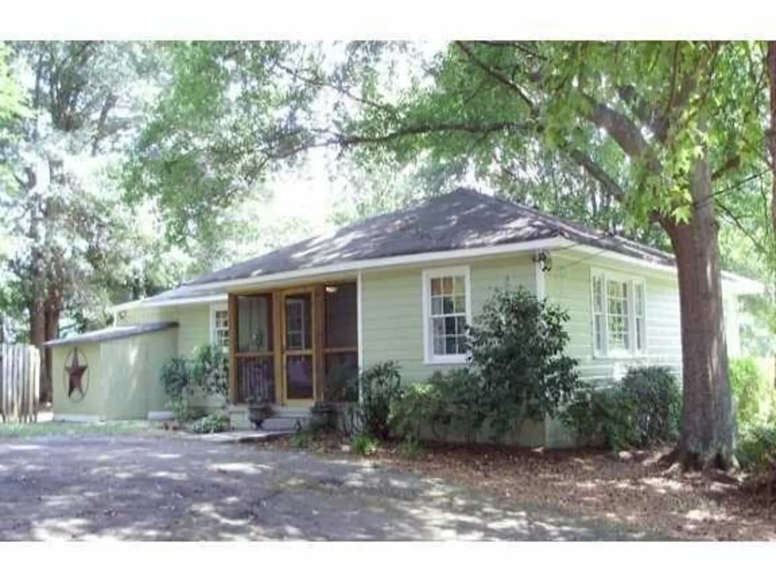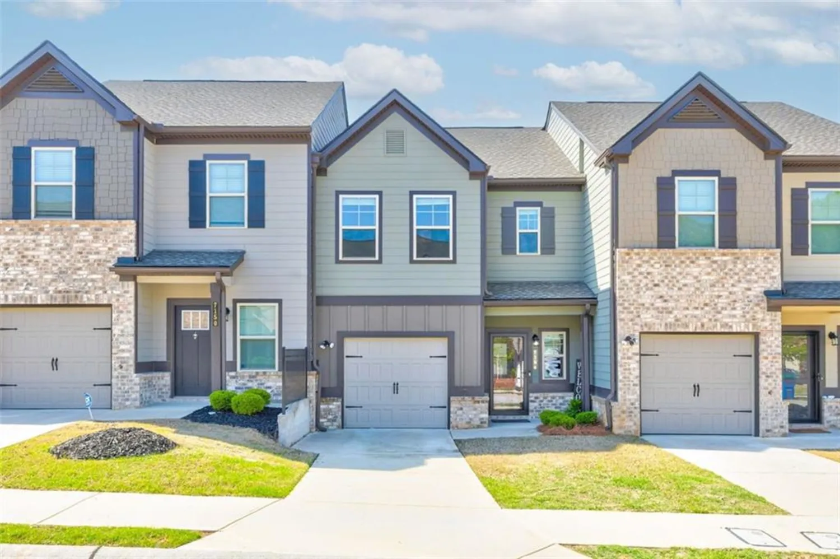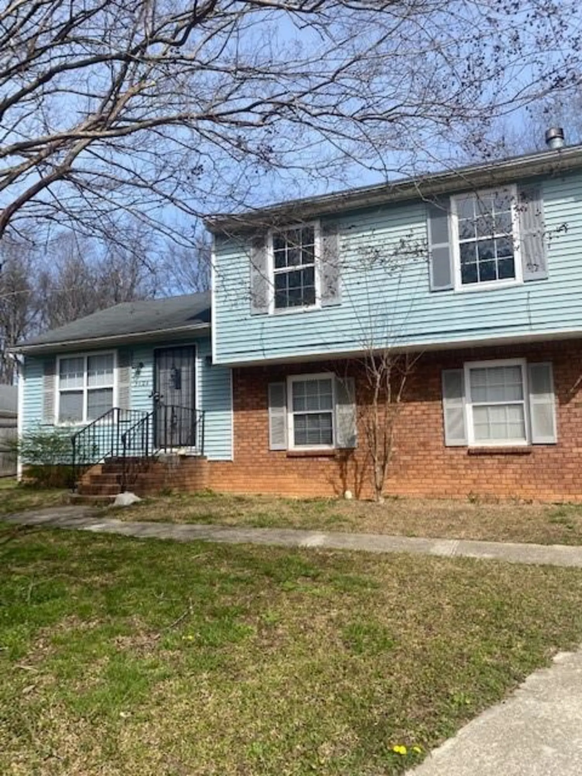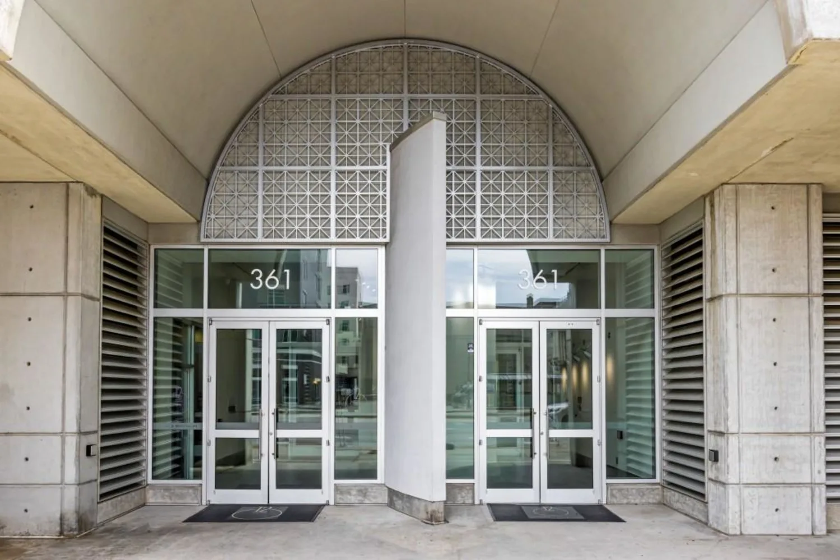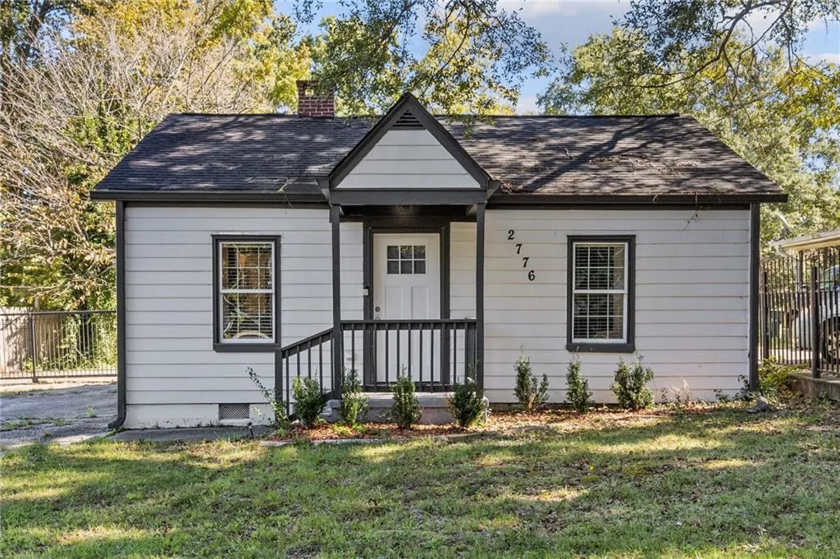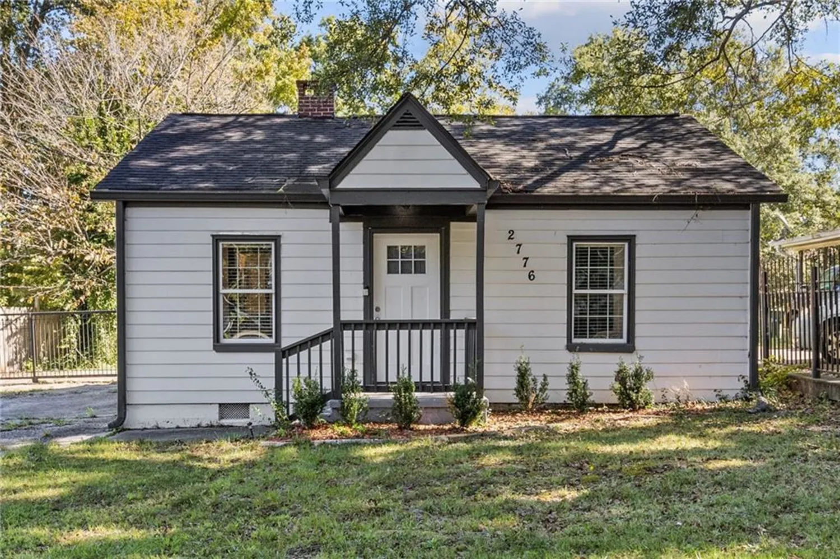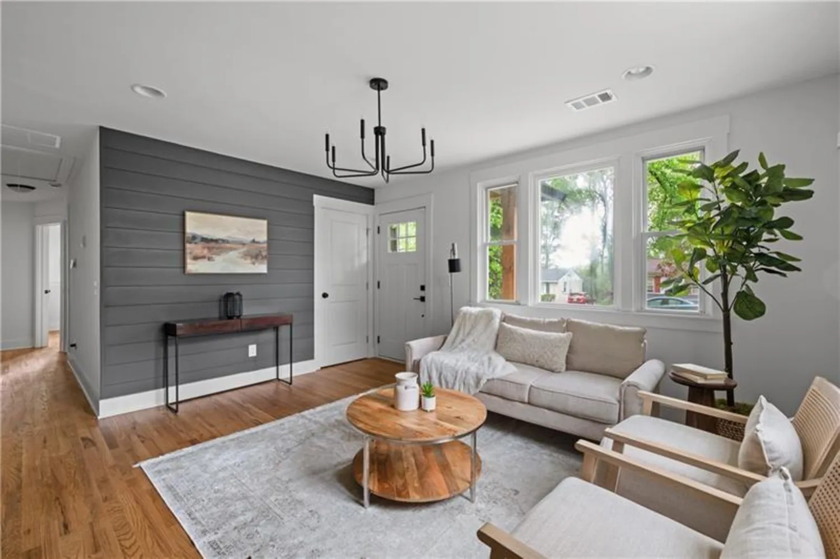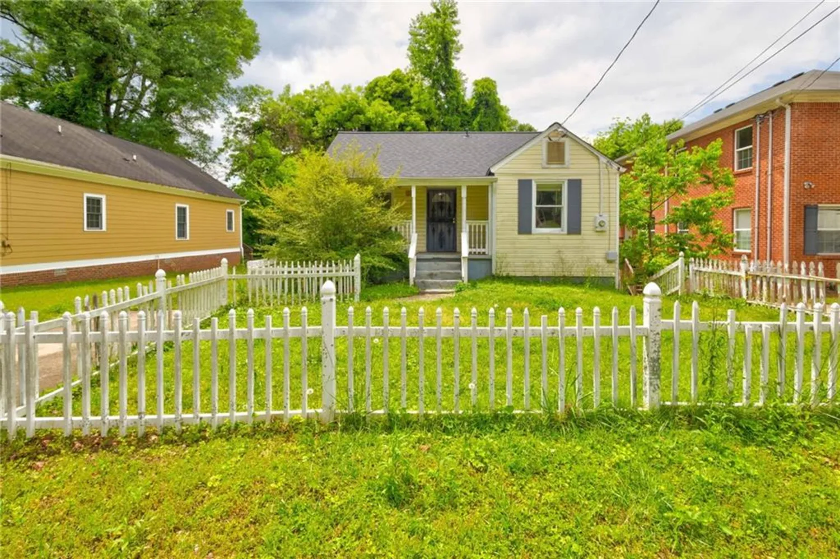504 river run driveAtlanta, GA 30350
504 river run driveAtlanta, GA 30350
Description
Charming 2 bedroom, 1 bath condo in the River Run Community! Step inside this adorable home to a bright and updated kitchen with ample storage and a clear view into the dining area-ideal for entertaining. You'll enjoy a modern and turnkey home with a beautiful primary bedroom with a walk-in closet, fully renovated bathroom, luxury vinyl plank (LVP) flooring, new tile flooring, shaker cabinets, fresh paint throughout, new appliances and an updated mudroom. Relax in the family room by a cozy and upgraded fireplace. Upstairs the generous loft can be used as an office or second bedroom. Unwind with two sitting areas for flexible living - the peaceful covered porch with a wooded backdrop or by the front door entrance. This unbeatable location is minutes to 285 and 400, tubing down the Chattahoochee River, parks, nature trails, and the vibrant Canton Street and Downtown Roswell. Community perks include a pool with an area to grill out, clubhouse and a designated parking lot. The rental cap has not been met so this is also a great investment opportunity!
Property Details for 504 River Run Drive
- Subdivision ComplexRIVER RUN
- Architectural StyleContemporary, Mid-Rise (up to 5 stories)
- ExteriorBalcony
- Parking FeaturesDetached
- Property AttachedYes
- Waterfront FeaturesNone
LISTING UPDATED:
- StatusActive
- MLS #7580276
- Days on Site0
- Taxes$1,463 / year
- HOA Fees$450 / month
- MLS TypeResidential
- Year Built1983
- CountryFulton - GA
LISTING UPDATED:
- StatusActive
- MLS #7580276
- Days on Site0
- Taxes$1,463 / year
- HOA Fees$450 / month
- MLS TypeResidential
- Year Built1983
- CountryFulton - GA
Building Information for 504 River Run Drive
- StoriesTwo
- Year Built1983
- Lot Size0.0260 Acres
Payment Calculator
Term
Interest
Home Price
Down Payment
The Payment Calculator is for illustrative purposes only. Read More
Property Information for 504 River Run Drive
Summary
Location and General Information
- Community Features: Pool
- Directions: GPS Friendly
- View: Neighborhood
- Coordinates: 34.001852,-84.338514
School Information
- Elementary School: Dunwoody Springs
- Middle School: Sandy Springs
- High School: North Springs
Taxes and HOA Information
- Tax Year: 2024
- Association Fee Includes: Insurance, Maintenance Grounds, Maintenance Structure
- Tax Legal Description: PB 164 PG 111
- Tax Lot: 0
Virtual Tour
Parking
- Open Parking: No
Interior and Exterior Features
Interior Features
- Cooling: Ceiling Fan(s), Central Air
- Heating: Central, Forced Air, Natural Gas
- Appliances: Dishwasher, Disposal, Dryer, Gas Water Heater, Microwave, Refrigerator, Washer
- Basement: None
- Fireplace Features: Gas Log
- Flooring: Carpet, Laminate, Tile
- Interior Features: Entrance Foyer 2 Story, High Speed Internet, Walk-In Closet(s)
- Levels/Stories: Two
- Other Equipment: None
- Window Features: Double Pane Windows
- Kitchen Features: Breakfast Bar, Eat-in Kitchen, Pantry
- Master Bathroom Features: Other
- Foundation: Slab
- Main Bedrooms: 1
- Bathrooms Total Integer: 1
- Main Full Baths: 1
- Bathrooms Total Decimal: 1
Exterior Features
- Accessibility Features: None
- Construction Materials: Wood Siding
- Fencing: None
- Horse Amenities: None
- Patio And Porch Features: Deck
- Pool Features: None
- Road Surface Type: Paved
- Roof Type: Composition
- Security Features: Carbon Monoxide Detector(s)
- Spa Features: None
- Laundry Features: Laundry Closet
- Pool Private: No
- Road Frontage Type: Other
- Other Structures: None
Property
Utilities
- Sewer: Public Sewer
- Utilities: Cable Available, Electricity Available, Natural Gas Available, Phone Available
- Water Source: Public
- Electric: 220 Volts
Property and Assessments
- Home Warranty: No
- Property Condition: Resale
Green Features
- Green Energy Efficient: None
- Green Energy Generation: None
Lot Information
- Above Grade Finished Area: 1130
- Common Walls: 2+ Common Walls
- Lot Features: Other
- Waterfront Footage: None
Rental
Rent Information
- Land Lease: No
- Occupant Types: Owner
Public Records for 504 River Run Drive
Tax Record
- 2024$1,463.00 ($121.92 / month)
Home Facts
- Beds2
- Baths1
- Total Finished SqFt1,130 SqFt
- Above Grade Finished1,130 SqFt
- StoriesTwo
- Lot Size0.0260 Acres
- StyleCondominium
- Year Built1983
- CountyFulton - GA
- Fireplaces1




