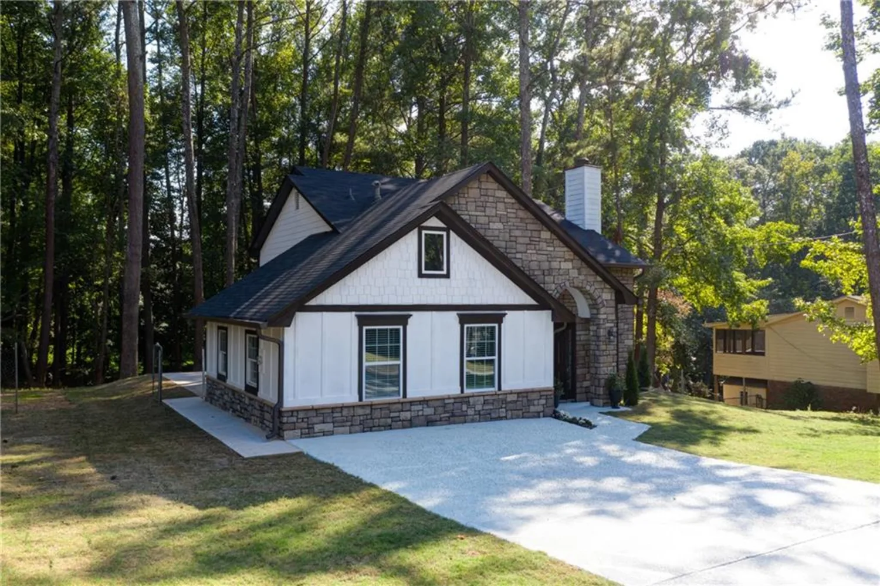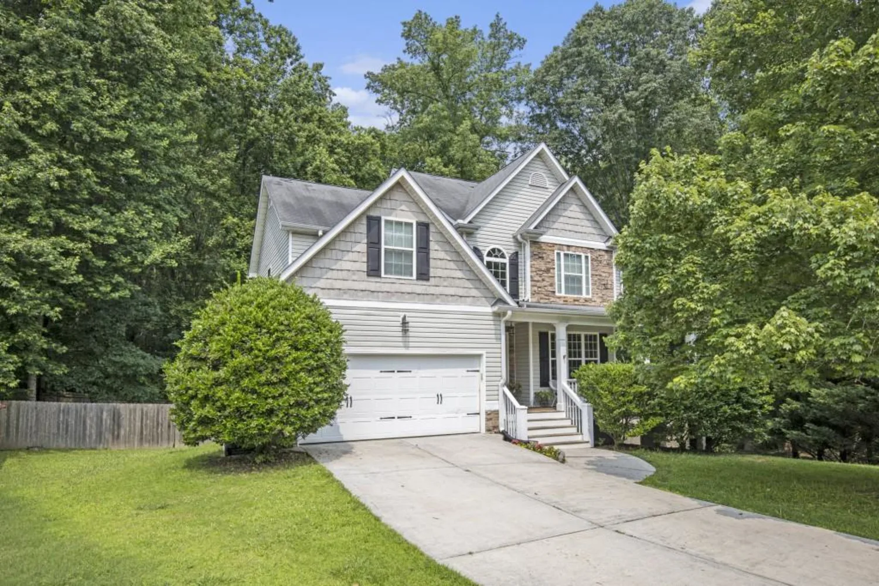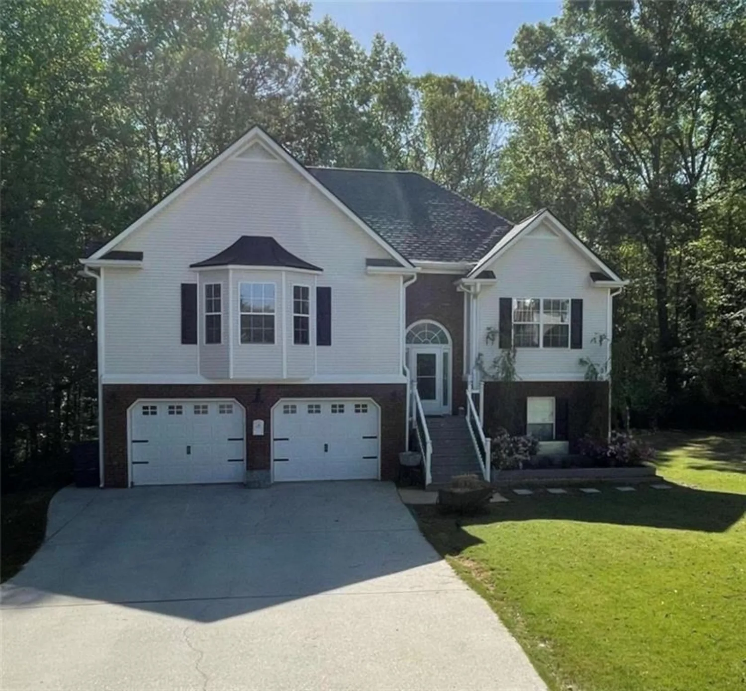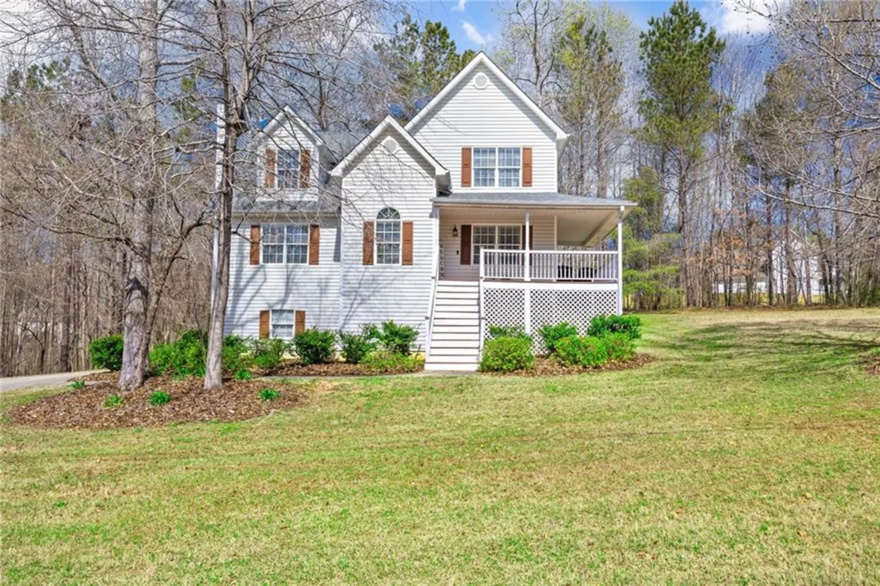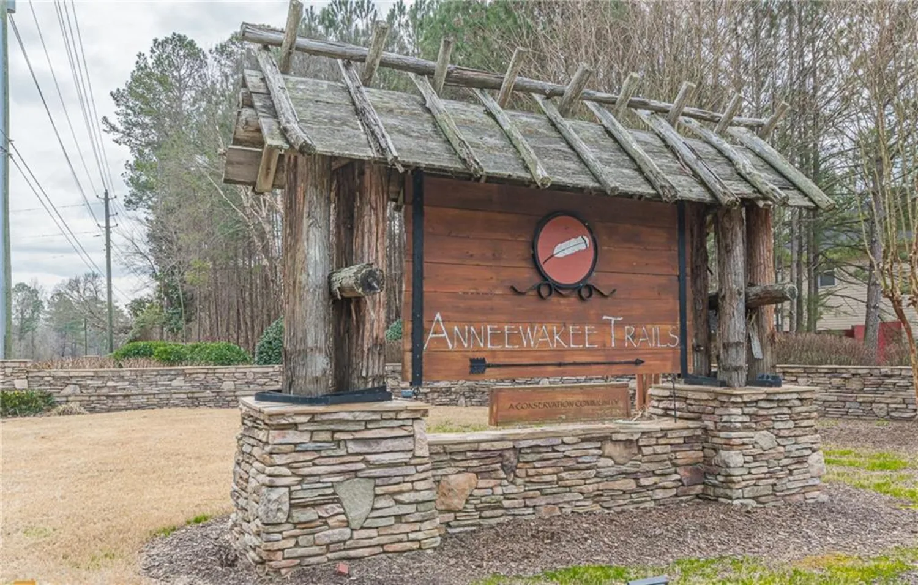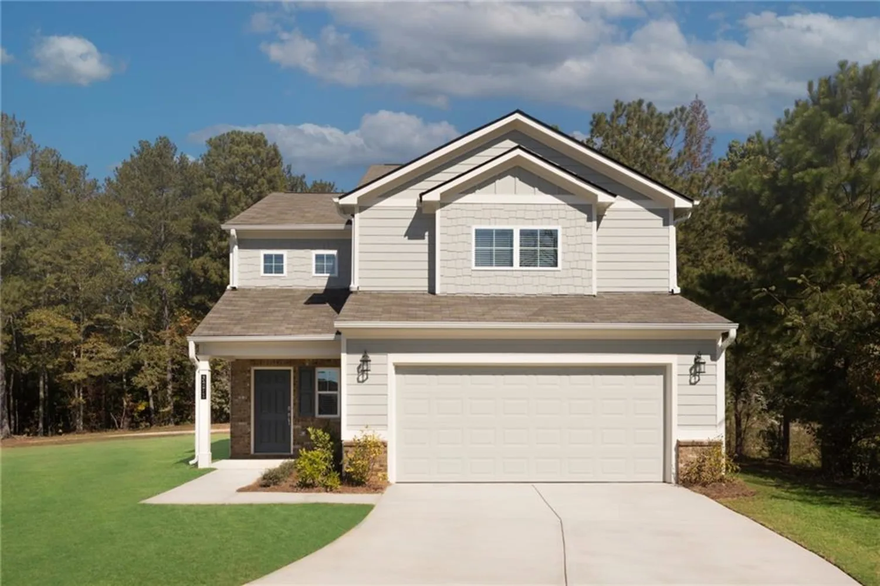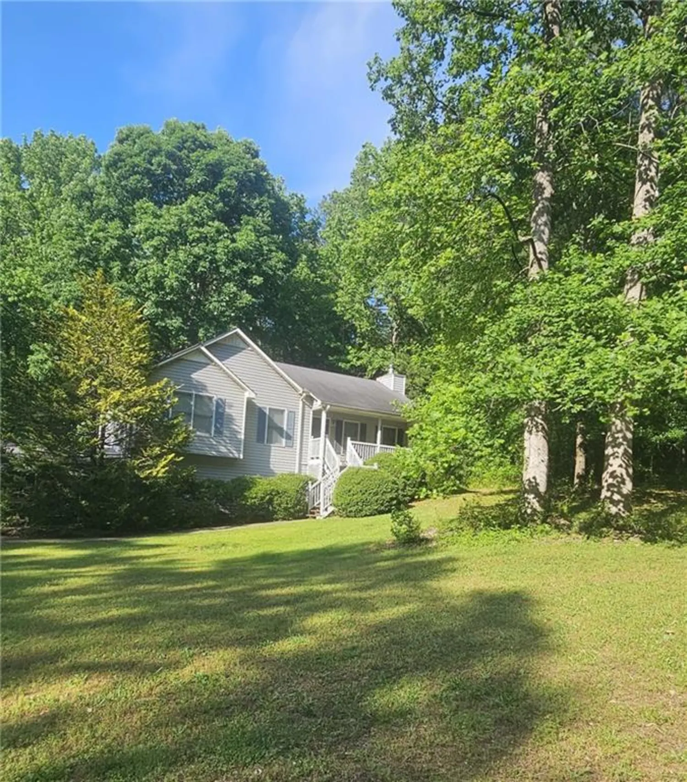3533 aberdeen wayDouglasville, GA 30135
3533 aberdeen wayDouglasville, GA 30135
Description
This beautifully updated four-bedroom home offers modern upgrades and spacious living, making it truly move-in ready! Within the last three years, the home has been enhanced with a new HVAC system, a new roof, and fresh interior and exterior paint, ensuring both style and durability. Step inside to discover a stunning kitchen featuring granite countertops, brand-new appliances, and a large island, perfect for meal prep, entertaining, and gathering with family and friends. The open-concept design flows seamlessly into the living and dining areas, creating a warm and inviting atmosphere. The oversized primary suite provides a private retreat with plenty of space to unwind, while the additional bedrooms offer flexibility for family, guests, or a home office. With its modern upgrades, well-designed layout, and desirable features, this home is a rare find!
Property Details for 3533 Aberdeen Way
- Subdivision ComplexStewarts Mill
- Architectural StyleTraditional
- ExteriorPrivate Yard
- Num Of Garage Spaces2
- Parking FeaturesAttached, Driveway, Garage, Garage Door Opener, Garage Faces Front, Level Driveway
- Property AttachedNo
- Waterfront FeaturesNone
LISTING UPDATED:
- StatusWithdrawn
- MLS #7563980
- Days on Site39
- Taxes$4,545 / year
- HOA Fees$695 / year
- MLS TypeResidential
- Year Built2005
- Lot Size0.32 Acres
- CountryDouglas - GA
LISTING UPDATED:
- StatusWithdrawn
- MLS #7563980
- Days on Site39
- Taxes$4,545 / year
- HOA Fees$695 / year
- MLS TypeResidential
- Year Built2005
- Lot Size0.32 Acres
- CountryDouglas - GA




