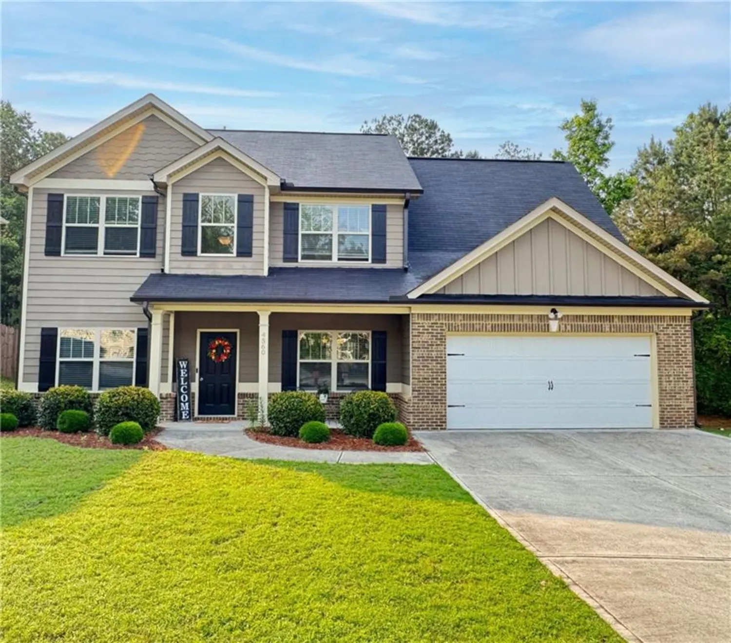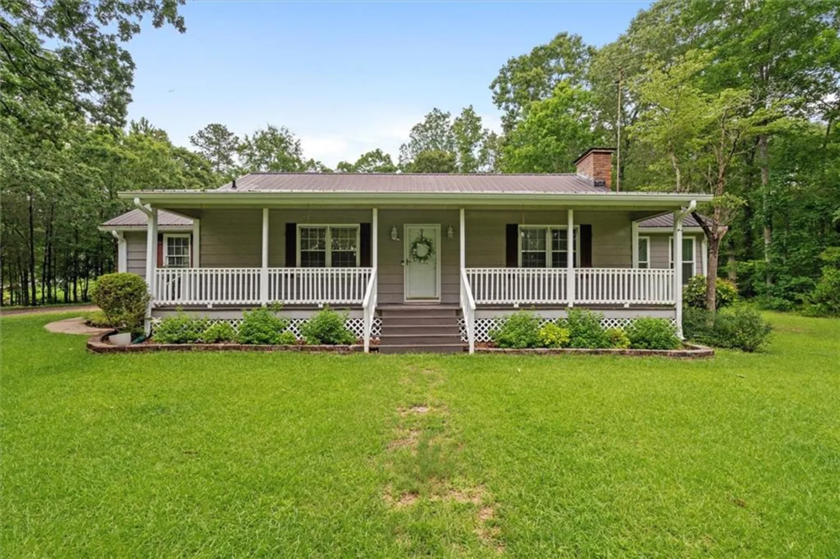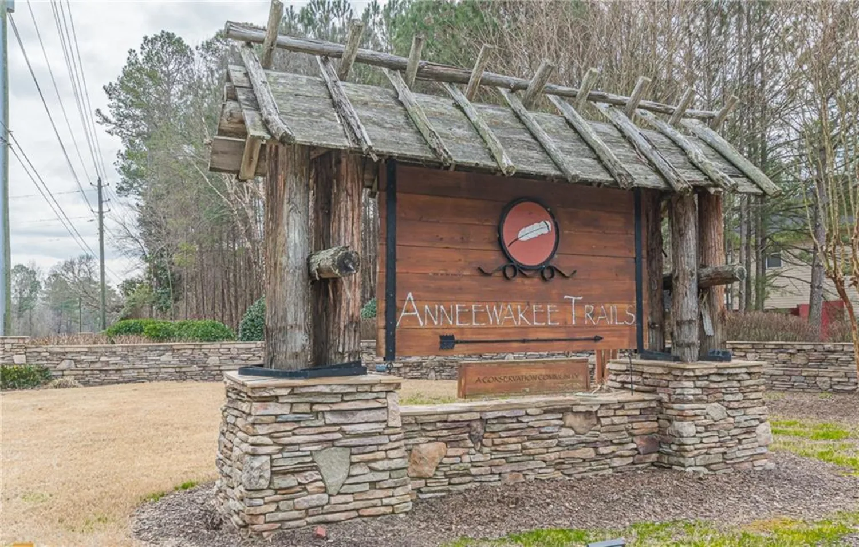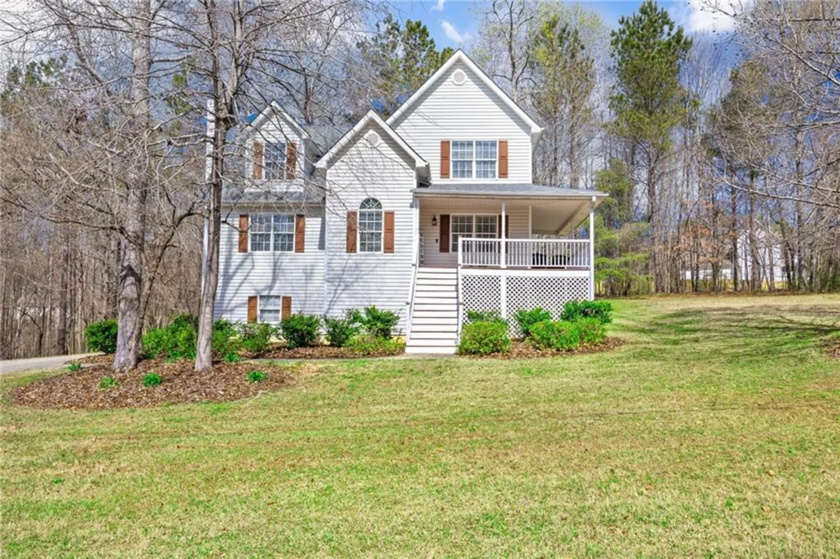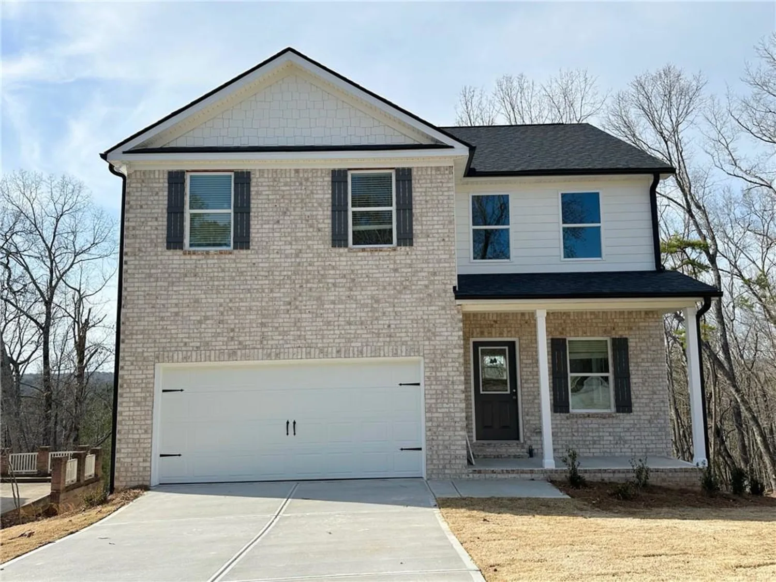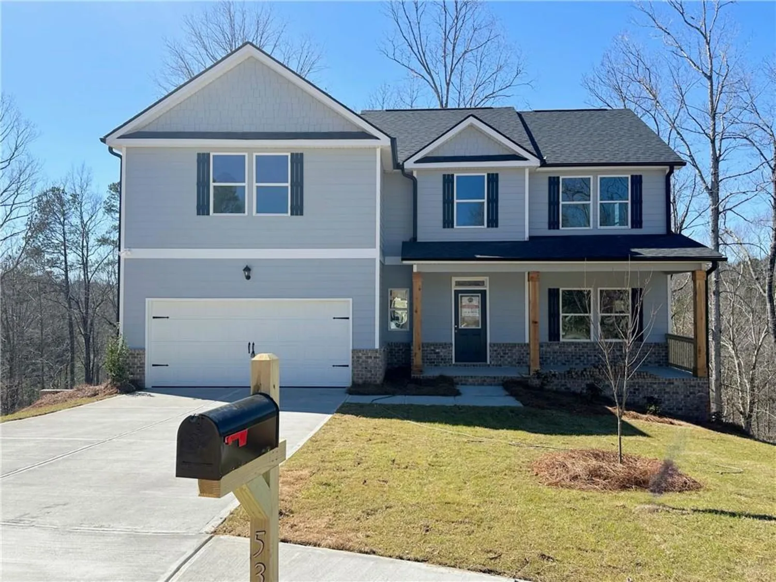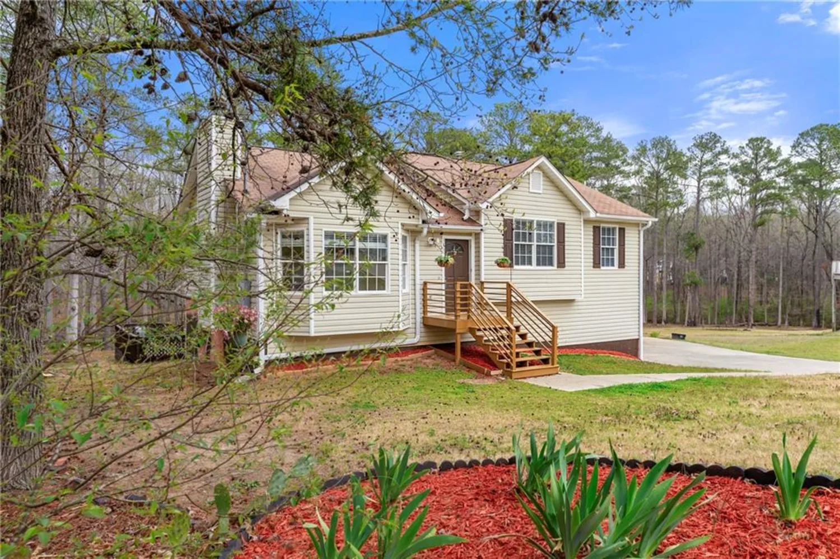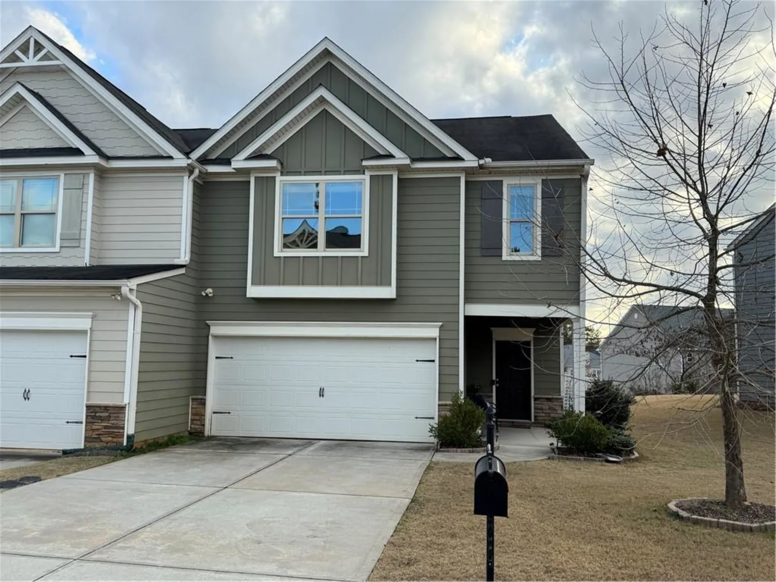263 chandler ridge driveDouglasville, GA 30134
263 chandler ridge driveDouglasville, GA 30134
Description
GREAT HOME ON CUL-DE-SAC LOT IN SOUTH PAULDING HIGH SCHOOL DISTRICT! THIS HOME IS IN A PERFECT SINGLE STREET NEIGHBORHOOD. THERE IS A BEAUTIFUL WRAP AROUND FRONT PORCH THAT IS A PERFECT SPOT TO ENJOY COFFEE WHILE OVERLOOKING THE LANDSCAPED YARD. UPON ENTERING THE HOME, YOU WILL IMMEDIATELY NOTICE THE 2 STORY FOYER WITH HARDWOOD FLOORS AND THE FORMAL DINING ROOM WITH CHAIR RAIL. THE FOYER IS ALSO OPEN TO THE LIVING ROOM THAT FEATURES A ROCK FIREPLACE WITH GAS LOGS & BUILT-IN BOOKSHELVES WITH CABINETS. THE KITCHEN HAS OPEN SIGHT LINES TO THE LIVING ROOM. THERE IS A LARGE BREAKFAST AREA IN THE KITCHEN WITH A BAY WINDOW THAT ALSO ALLOWS ACCESS TO THE BACK DECK FOR GRILLING. THERE ARE SEVERAL WINDOWS IN THE KITCHEN THAT ALLOW FOR NATURAL LIGHT TO COME IN. YOU WILL HAVE PLENTY OF STORAGE & PREP SPACE IN THIS KITCHEN. OFF OF THE KITCHEN IS A HALF BATH FOR GUESTS. IN THAT SAME HALL IS THE LAUNDRY ROOM ON THE MAIN LEVEL. UPSTAIRS IS THE MASTER SUITE WITH DOUBLE TREY CEILING & WALK-IN CLOSET. THE MASTER BATH HAS A DOUBLE VANITY, SEPARATE SHOWER, TOILET ROOM & GARDEN TUB. THE SECONDARY BEDROOMS ARE SPACIOUS AND SHARE A HALL BATH. ONE OF THE GUEST BEDROOMS IS LARGE ENOUGH TO HAVE A SITTING AREA OR OFFICE AREA. IF YOU NEED MORE SPACE, THERE IS AN UNFINISHED DAYLIGHT BASEMENT FOR EXPANDING IN THE FUTURE. THERE IS A PATIO AREA OFF OF THE BASEMENT FOR RELAXING IN THE SHADE WHILE YOUR FAMILY ENJOYS THE FENCED BACKYARD. ONE LAST GREAT FEATURE THIS HOME HAS IS A 2 CAR GARAGE ON THE MAIN LEVEL WHICH IS PERFECT FOR UNLOADING GROCERIES. THIS IS A GREAT FLOORPLAN AND A MUST SEE!
Property Details for 263 CHANDLER RIDGE Drive
- Subdivision ComplexChandler Ridge
- Architectural StyleTraditional
- ExteriorPrivate Yard, Storage
- Num Of Garage Spaces2
- Num Of Parking Spaces4
- Parking FeaturesDriveway, Garage, Garage Faces Front, Kitchen Level, Level Driveway
- Property AttachedNo
- Waterfront FeaturesNone
LISTING UPDATED:
- StatusActive
- MLS #7589417
- Days on Site184
- Taxes$3,795 / year
- HOA Fees$125 / year
- MLS TypeResidential
- Year Built2006
- Lot Size0.46 Acres
- CountryPaulding - GA
Location
Listing Courtesy of Jeff Justice and Company Realtors - Jeff Justice
LISTING UPDATED:
- StatusActive
- MLS #7589417
- Days on Site184
- Taxes$3,795 / year
- HOA Fees$125 / year
- MLS TypeResidential
- Year Built2006
- Lot Size0.46 Acres
- CountryPaulding - GA
Building Information for 263 CHANDLER RIDGE Drive
- StoriesTwo
- Year Built2006
- Lot Size0.4600 Acres
Payment Calculator
Term
Interest
Home Price
Down Payment
The Payment Calculator is for illustrative purposes only. Read More
Property Information for 263 CHANDLER RIDGE Drive
Summary
Location and General Information
- Community Features: None
- Directions: I-20W TO EXIT 37 FOR GA-92N. TURN RIGHT ON FAIRBURN RD/GA-92N. TURN LEFT ONTO BETHEL CHURCH RD. TURN LEFT ON RIDGE RD. TURN RIGHT ON CHANDLER RIDGE DR. HOME IS IN THE CUL-DE-SAC.
- View: Neighborhood, Trees/Woods
- Coordinates: 33.822683,-84.810574
School Information
- Elementary School: Connie Dugan
- Middle School: Irma C. Austin
- High School: South Paulding
Taxes and HOA Information
- Parcel Number: 063163
- Tax Year: 2023
- Association Fee Includes: Maintenance Grounds
- Tax Legal Description: See Deed Book 3909 Page 205
- Tax Lot: 11
Virtual Tour
Parking
- Open Parking: Yes
Interior and Exterior Features
Interior Features
- Cooling: Ceiling Fan(s), Central Air, Electric
- Heating: Central
- Appliances: Dishwasher, Gas Range, Microwave
- Basement: Daylight, Exterior Entry, Full, Interior Entry, Unfinished, Walk-Out Access
- Fireplace Features: Factory Built, Gas Log, Living Room
- Flooring: Carpet, Hardwood, Vinyl
- Interior Features: Bookcases, Entrance Foyer 2 Story, Tray Ceiling(s)
- Levels/Stories: Two
- Other Equipment: None
- Window Features: Insulated Windows
- Kitchen Features: Breakfast Room, Cabinets Stain, Laminate Counters, View to Family Room
- Master Bathroom Features: Double Vanity, Separate Tub/Shower, Soaking Tub
- Foundation: Concrete Perimeter
- Total Half Baths: 1
- Bathrooms Total Integer: 3
- Bathrooms Total Decimal: 2
Exterior Features
- Accessibility Features: None
- Construction Materials: Stone, Vinyl Siding
- Fencing: Back Yard, Privacy
- Horse Amenities: None
- Patio And Porch Features: Deck, Front Porch, Patio, Wrap Around
- Pool Features: None
- Road Surface Type: Paved
- Roof Type: Composition
- Security Features: Security System Owned, Smoke Detector(s)
- Spa Features: None
- Laundry Features: Electric Dryer Hookup, Laundry Room, Main Level
- Pool Private: No
- Road Frontage Type: County Road
- Other Structures: Outbuilding
Property
Utilities
- Sewer: Septic Tank
- Utilities: Electricity Available, Natural Gas Available, Water Available
- Water Source: Public
- Electric: Other
Property and Assessments
- Home Warranty: No
- Property Condition: Resale
Green Features
- Green Energy Efficient: None
- Green Energy Generation: None
Lot Information
- Above Grade Finished Area: 2492
- Common Walls: No Common Walls
- Lot Features: Back Yard, Cul-De-Sac, Private, Wooded
- Waterfront Footage: None
Rental
Rent Information
- Land Lease: No
- Occupant Types: Owner
Public Records for 263 CHANDLER RIDGE Drive
Tax Record
- 2023$3,795.00 ($316.25 / month)
Home Facts
- Beds4
- Baths2
- Total Finished SqFt2,492 SqFt
- Above Grade Finished2,492 SqFt
- Below Grade Finished1,036 SqFt
- StoriesTwo
- Lot Size0.4600 Acres
- StyleSingle Family Residence
- Year Built2006
- APN063163
- CountyPaulding - GA
- Fireplaces1




