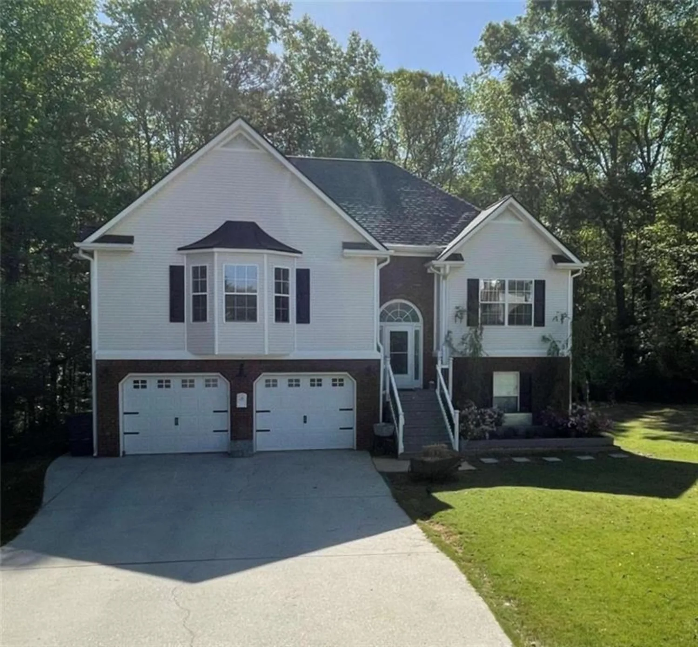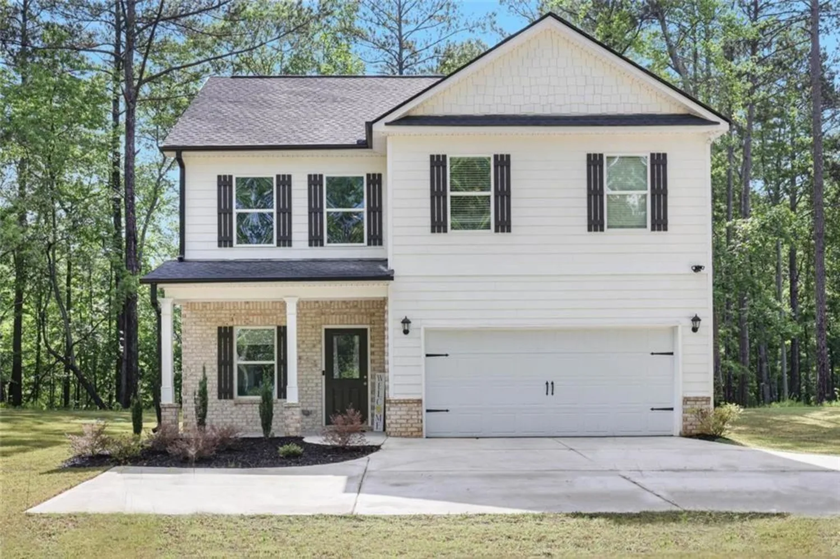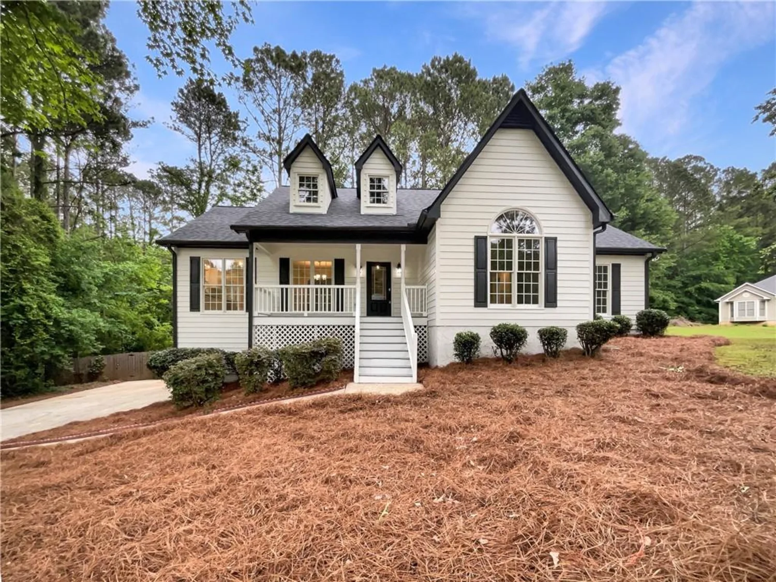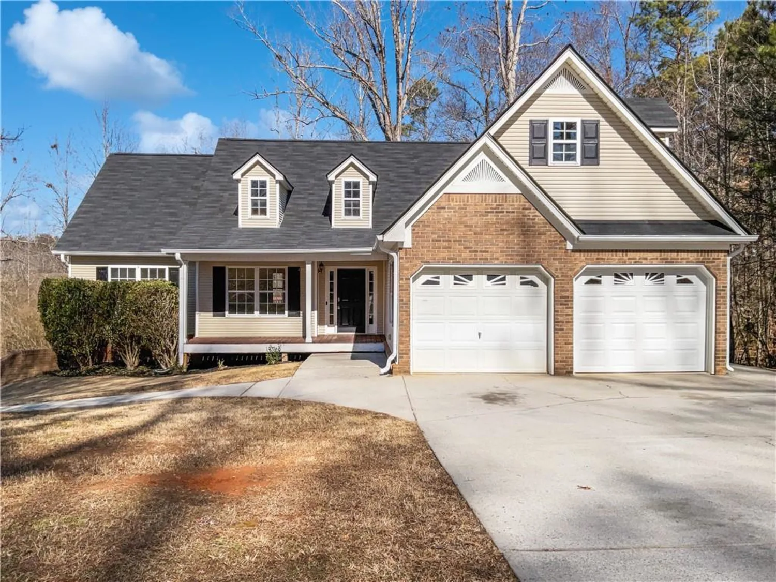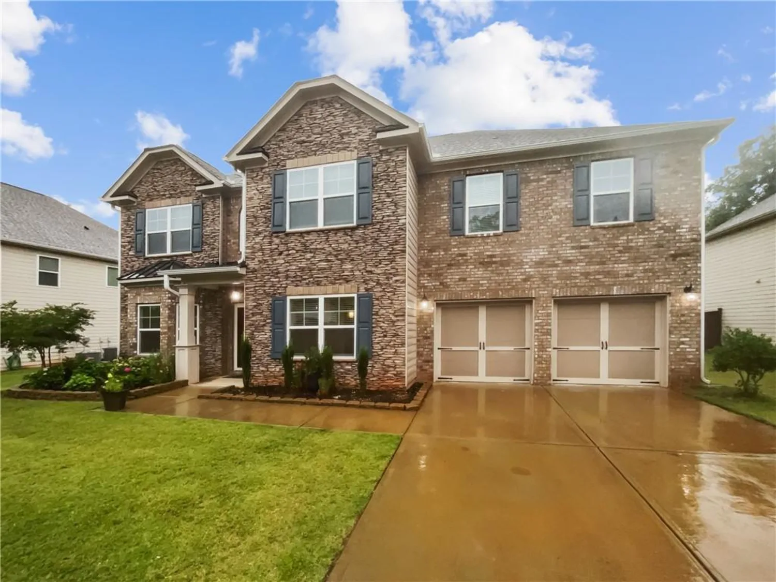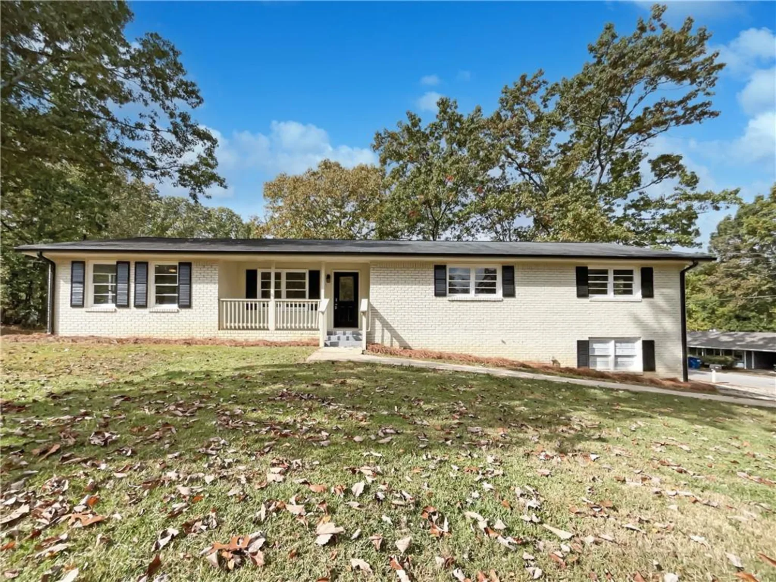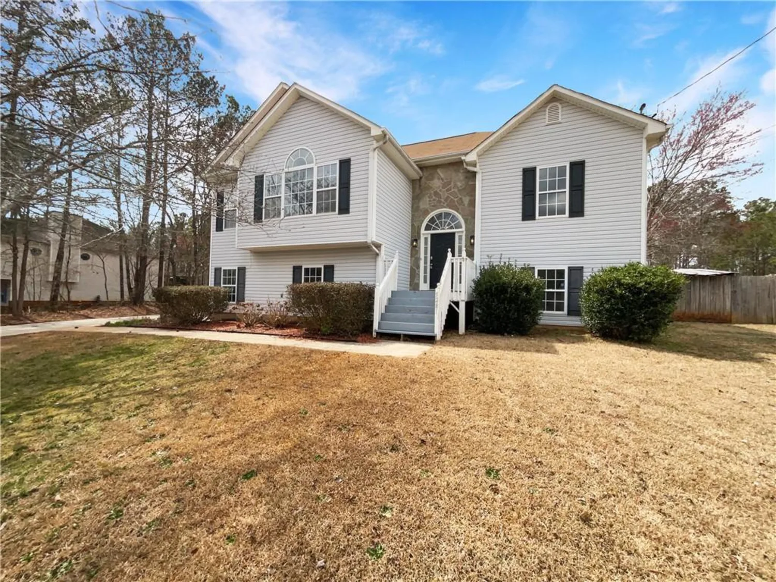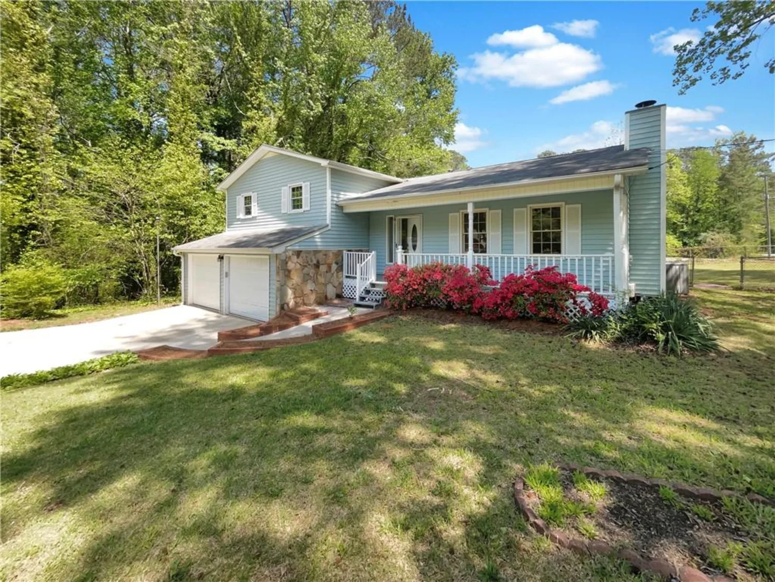3271 forest green driveDouglasville, GA 30135
3271 forest green driveDouglasville, GA 30135
Description
PRICE IMPROVEMENT + MOVE IN READY The Juniper BB floor plan - Lot 29 - by Kerley Family Homes is located in a small, quiet neighborhood tucked away from the hustle and bustle, this home offers a peaceful atmosphere while being just minutes from city conveniences, including shopping, dining, and entertainment. Situated in a cul-de-sac, it provides additional privacy and a safe space for families. The main level features a welcoming foyer that opens into a spacious family room, which flows effortlessly into the kitchen and dining area, creating a warm and inviting environment perfect for both everyday living and entertaining. The kitchen is equipped with modern appliances, a walk-in pantry, and generous counter space, making it a functional and stylish hub for the home. A powder room is conveniently located on the main level for guests, and the two-car garage offers easy access to the interior. Upstairs, the primary suite serves as a relaxing retreat with a large bedroom, a private bath featuring dual sinks and a separate shower, along with two walk-in closets for ample storage. A cozy sitting area within the suite adds an extra touch of comfort. Three additional bedrooms, each offering plentiful closet space. A centrally located laundry room adds practicality and ease to daily routines. This home comes complete with blinds on all windows, a washer and dryer, dishwasher, microwave, gas range, and a side-by-side refrigerator. Enjoy up to $8,000 in savings that can be applied toward closing costs, rate buydowns, or design options with our preferred lenders, plus take advantage of special interest rates as low as 4.99% (conditions apply). Located near Arbor Place Mall, Douglasville Shopping & Entertainment, and I-20. Each home includes a builder’s warranty and features the in-wall Pestban system .Model home hours are Sunday-Monday from 1 PM to 6 PM and Tuesday-Saturday from 11 AM to 6 PM. Come home to excellence in this highly sought-after community – schedule your tour today!
Property Details for 3271 Forest Green Drive
- Subdivision ComplexThe Reserve at Chapel Hill - Phase II
- Architectural StyleCraftsman
- ExteriorNone
- Num Of Garage Spaces2
- Parking FeaturesDriveway, Garage
- Property AttachedNo
- Waterfront FeaturesNone
LISTING UPDATED:
- StatusPending
- MLS #7470872
- Days on Site177
- HOA Fees$825 / year
- MLS TypeResidential
- Year Built2024
- CountryDouglas - GA
Location
Listing Courtesy of KFH Realty, LLC. - LaJuana Black
LISTING UPDATED:
- StatusPending
- MLS #7470872
- Days on Site177
- HOA Fees$825 / year
- MLS TypeResidential
- Year Built2024
- CountryDouglas - GA
Building Information for 3271 Forest Green Drive
- StoriesTwo
- Year Built2024
- Lot Size0.0000 Acres
Payment Calculator
Term
Interest
Home Price
Down Payment
The Payment Calculator is for illustrative purposes only. Read More
Property Information for 3271 Forest Green Drive
Summary
Location and General Information
- Community Features: Clubhouse, Near Schools, Near Shopping, Near Trails/Greenway, Pool, Sidewalks, Street Lights, Tennis Court(s)
- Directions: GPS- Use address 3271 Brookmont Parkway Douglasville, GA 30135 for the best route to the community. Located in the Brookmont Subdivision. Take Chapel Hill Road to Brookmont Parkway, once on Brookmont Parkway, continue straight and follow the community signs.
- View: Neighborhood, Trees/Woods
- Coordinates: 33.670829,-84.749206
School Information
- Elementary School: Mount Carmel - Douglas
- Middle School: Chestnut Log
- High School: New Manchester
Taxes and HOA Information
- Parcel Number: 00760150119
- Tax Year: 2022
- Tax Legal Description: LOT 29
- Tax Lot: 29
Virtual Tour
- Virtual Tour Link PP: https://www.propertypanorama.com/3271-Forest-Green-Drive-Douglasville-GA-30135/unbranded
Parking
- Open Parking: Yes
Interior and Exterior Features
Interior Features
- Cooling: Ceiling Fan(s), Central Air
- Heating: Central
- Appliances: Dishwasher, Disposal, Dryer, ENERGY STAR Qualified Appliances, Gas Oven, Gas Range, Microwave, Refrigerator, Washer
- Basement: None
- Fireplace Features: None
- Flooring: Carpet, Vinyl
- Interior Features: Disappearing Attic Stairs
- Levels/Stories: Two
- Other Equipment: None
- Window Features: Insulated Windows
- Kitchen Features: Eat-in Kitchen, Kitchen Island, Pantry, View to Family Room
- Master Bathroom Features: Double Vanity, Shower Only
- Foundation: Slab
- Total Half Baths: 1
- Bathrooms Total Integer: 3
- Bathrooms Total Decimal: 2
Exterior Features
- Accessibility Features: None
- Construction Materials: Blown-In Insulation
- Fencing: None
- Horse Amenities: None
- Patio And Porch Features: Covered
- Pool Features: None
- Road Surface Type: Asphalt
- Roof Type: Shingle
- Security Features: None
- Spa Features: None
- Laundry Features: Electric Dryer Hookup, In Hall
- Pool Private: No
- Road Frontage Type: Private Road
- Other Structures: None
Property
Utilities
- Sewer: Public Sewer
- Utilities: None
- Water Source: Public
- Electric: None
Property and Assessments
- Home Warranty: Yes
- Property Condition: New Construction
Green Features
- Green Energy Efficient: Appliances
- Green Energy Generation: None
Lot Information
- Common Walls: No Common Walls
- Lot Features: Back Yard, Cul-De-Sac
- Waterfront Footage: None
Rental
Rent Information
- Land Lease: No
- Occupant Types: Vacant
Public Records for 3271 Forest Green Drive
Tax Record
- 2022$0.00 ($0.00 / month)
Home Facts
- Beds4
- Baths2
- Total Finished SqFt2,323 SqFt
- StoriesTwo
- Lot Size0.0000 Acres
- StyleSingle Family Residence
- Year Built2024
- APN00760150119
- CountyDouglas - GA




