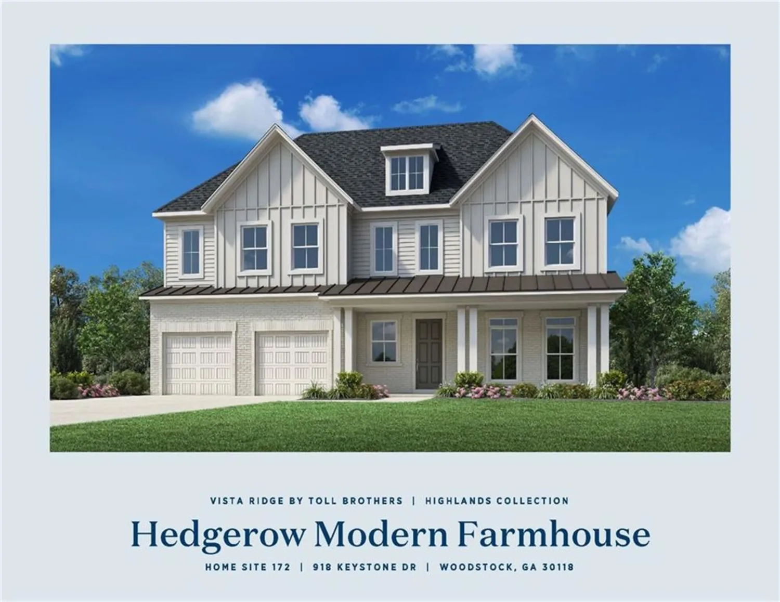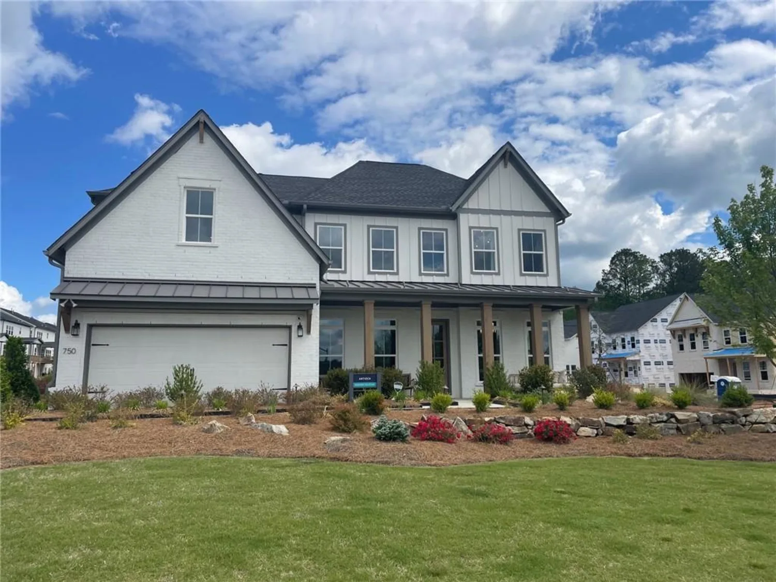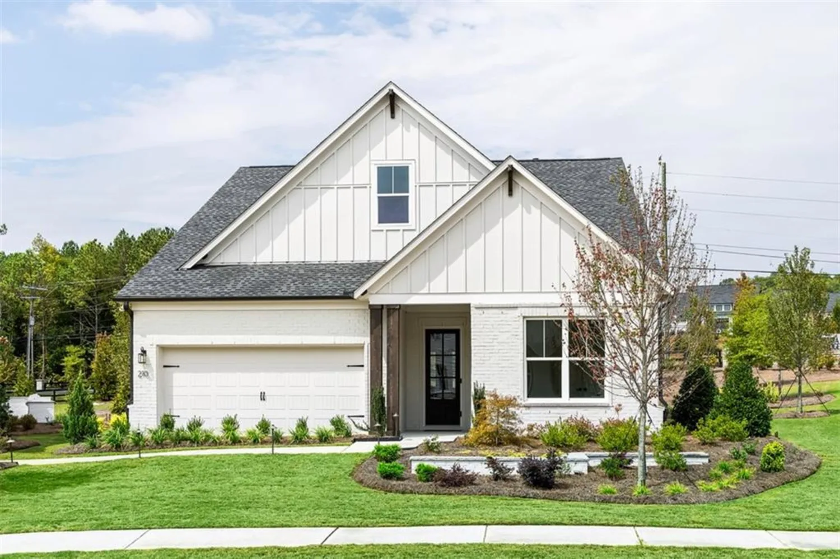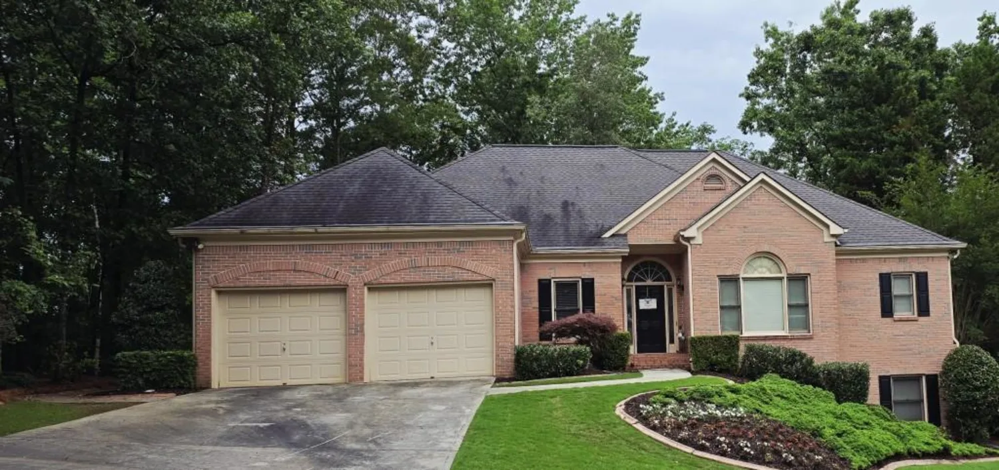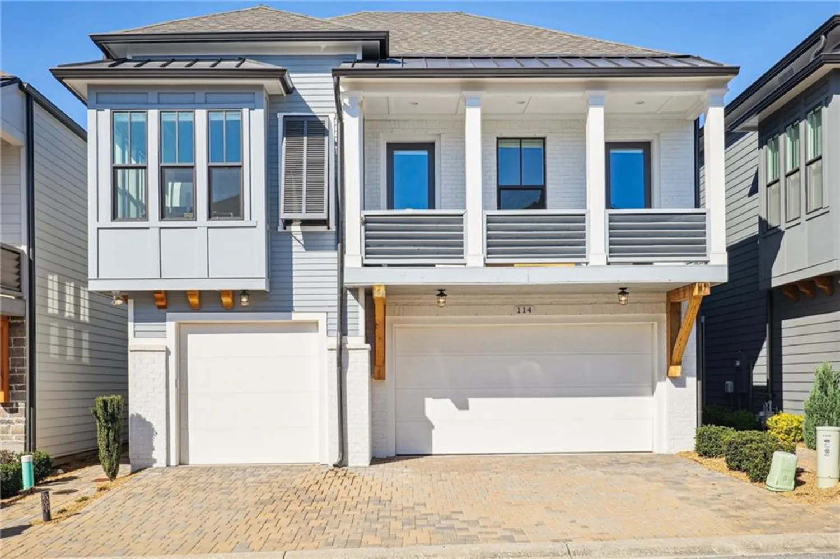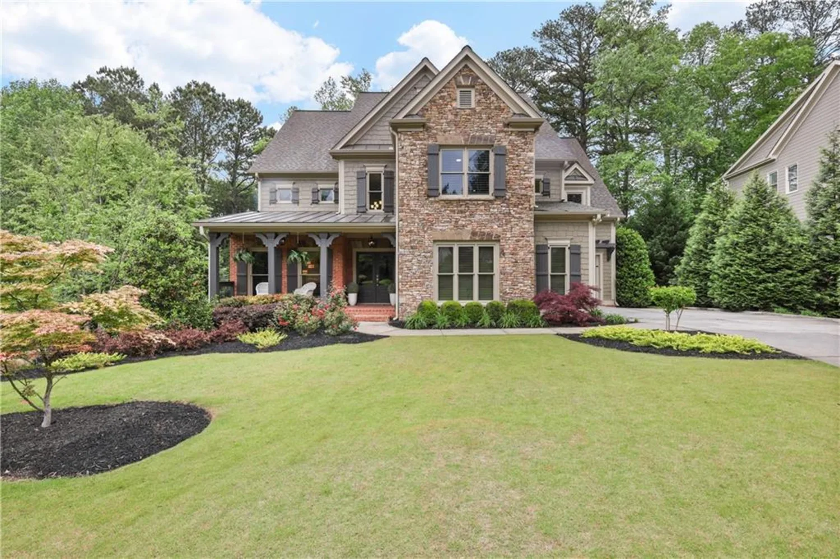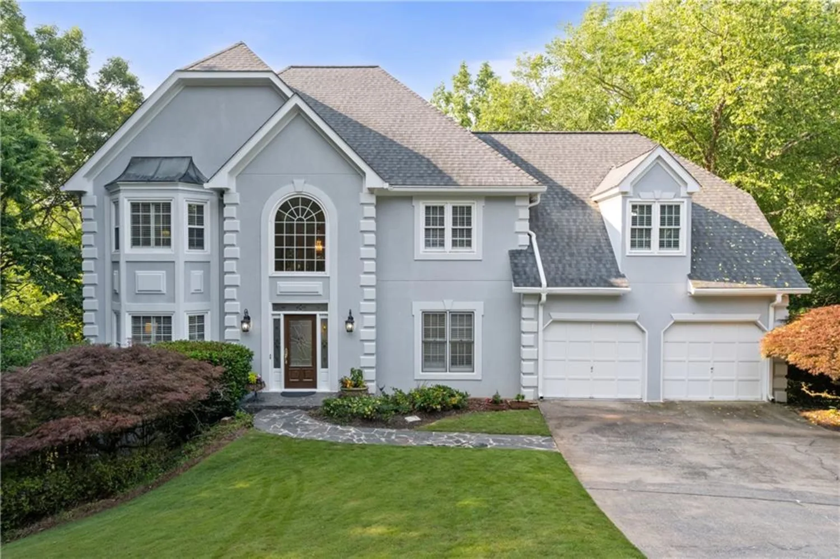1005 liberty springs driveWoodstock, GA 30188
1005 liberty springs driveWoodstock, GA 30188
Description
Lot 9 Wesleyan Custom home with basement and 3 car garage nestled on a fairytale 1.40 acre homesite nestled in the woods - You'll love living in Liberty Springs, a Woodstock community of only 10 homes on large homesites. You'll enjoy the easy flow of Windsong Properties' popular Wesleyan floor plan on a full unfinished side daylight basement. This home offers wide-open living spaces to enjoy with your family and friends. Along with the soaring 10-foot ceilings on main level and 9-foot on second level, this home is decked out with high-end options you won't find anywhere else - quartz countertops, Shrock Entra cabinets, CAFE' appliances, custom tile in all baths, showers and laundry room and a freestanding soaking tub in the owner's bath along with a large tiled shower with frameless shower door. Located in the cul-de-sac on a 1.4 acre lot backing to trees, you'll love the privacy and the large backyard and covered patio. This home offers a large owner's suite upstairs, a Guest bedroom/office and a full bathroom on the main level. The main level bath is finished with a tiled standing shower and frameless shower door for a total of five bedrooms and four baths. Enjoy the open feel as you enter the main level with soaring ceiling heights and cozy up with modern gas log fireplace in Great Room. The second floor has a loft, 4 spacious bedrooms, 3 baths (Owners spa bath, a Jack & Jill and an ensuite bath) and a large tiled laundry room with laundry sink. Each bedroom is spacious with generous-sized closets. Home is under construction and will be ready in 30 days. Photos are a mix of representive of the Wesleyan plan and of the actual home.
Property Details for 1005 Liberty Springs Drive
- Subdivision ComplexLiberty Springs
- Architectural StyleCraftsman
- ExteriorPrivate Entrance, Rain Gutters
- Num Of Garage Spaces3
- Parking FeaturesDriveway, Garage, Garage Door Opener, Garage Faces Front, Kitchen Level
- Property AttachedNo
- Waterfront FeaturesNone
LISTING UPDATED:
- StatusActive
- MLS #7563974
- Days on Site45
- HOA Fees$500 / year
- MLS TypeResidential
- Year Built2025
- Lot Size1.40 Acres
- CountryCherokee - GA
LISTING UPDATED:
- StatusActive
- MLS #7563974
- Days on Site45
- HOA Fees$500 / year
- MLS TypeResidential
- Year Built2025
- Lot Size1.40 Acres
- CountryCherokee - GA
Building Information for 1005 Liberty Springs Drive
- StoriesTwo
- Year Built2025
- Lot Size1.4000 Acres
Payment Calculator
Term
Interest
Home Price
Down Payment
The Payment Calculator is for illustrative purposes only. Read More
Property Information for 1005 Liberty Springs Drive
Summary
Location and General Information
- Community Features: Homeowners Assoc, Near Schools, Near Shopping, Near Trails/Greenway
- Directions: North on Hwy 140 (Hickory Flat Highway) from Roswell/Alpharetta to left on Mountain Road. Community is on right.
- View: Mountain(s), Rural, Trees/Woods
- Coordinates: 33.99231,-84.758665
School Information
- Elementary School: Mountain Road
- Middle School: Dean Rusk
- High School: Sequoyah
Taxes and HOA Information
- Parcel Number: 02N03D 059
- Tax Year: 2024
- Association Fee Includes: Reserve Fund
- Tax Legal Description: 1005 Liberty Springs Drive
- Tax Lot: 9
Virtual Tour
- Virtual Tour Link PP: https://www.propertypanorama.com/1005-Liberty-Springs-Drive-Woodstock-GA-30188/unbranded
Parking
- Open Parking: Yes
Interior and Exterior Features
Interior Features
- Cooling: Central Air
- Heating: Forced Air
- Appliances: Dishwasher, Disposal, Electric Oven, Gas Cooktop, Gas Water Heater, Microwave, Refrigerator, Washer
- Basement: Bath/Stubbed, Daylight, Unfinished
- Fireplace Features: Factory Built, Family Room, Gas Log, Gas Starter
- Flooring: Carpet, Hardwood
- Interior Features: Entrance Foyer, High Ceilings 9 ft Main, Permanent Attic Stairs, Tray Ceiling(s), Walk-In Closet(s)
- Levels/Stories: Two
- Other Equipment: Irrigation Equipment
- Window Features: Double Pane Windows, Insulated Windows
- Kitchen Features: Cabinets White, Kitchen Island, Pantry Walk-In, Stone Counters, View to Family Room
- Master Bathroom Features: Separate His/Hers, Separate Tub/Shower, Soaking Tub
- Foundation: Concrete Perimeter
- Main Bedrooms: 1
- Bathrooms Total Integer: 4
- Main Full Baths: 1
- Bathrooms Total Decimal: 4
Exterior Features
- Accessibility Features: None
- Construction Materials: Cement Siding, Frame
- Fencing: None
- Horse Amenities: None
- Patio And Porch Features: Covered, Front Porch
- Pool Features: None
- Road Surface Type: Asphalt
- Roof Type: Shingle
- Security Features: Carbon Monoxide Detector(s), Fire Alarm, Smoke Detector(s)
- Spa Features: None
- Laundry Features: Laundry Room, Upper Level
- Pool Private: No
- Road Frontage Type: City Street
- Other Structures: None
Property
Utilities
- Sewer: Septic Tank
- Utilities: Cable Available, Electricity Available, Natural Gas Available, Phone Available, Sewer Available, Underground Utilities
- Water Source: Public
- Electric: 220 Volts in Garage
Property and Assessments
- Home Warranty: Yes
- Property Condition: New Construction
Green Features
- Green Energy Efficient: None
- Green Energy Generation: None
Lot Information
- Common Walls: No Common Walls
- Lot Features: Cul-De-Sac, Landscaped, Sloped, Sprinklers In Front, Sprinklers In Rear, Wooded
- Waterfront Footage: None
Rental
Rent Information
- Land Lease: No
- Occupant Types: Vacant
Public Records for 1005 Liberty Springs Drive
Tax Record
- 2024$0.00 ($0.00 / month)
Home Facts
- Beds5
- Baths4
- Total Finished SqFt3,150 SqFt
- StoriesTwo
- Lot Size1.4000 Acres
- StyleSingle Family Residence
- Year Built2025
- APN02N03D 059
- CountyCherokee - GA
- Fireplaces1




