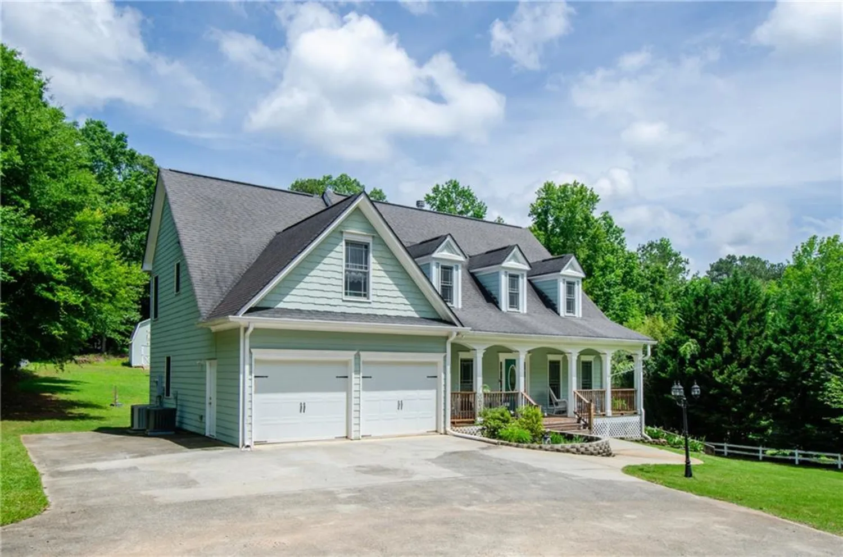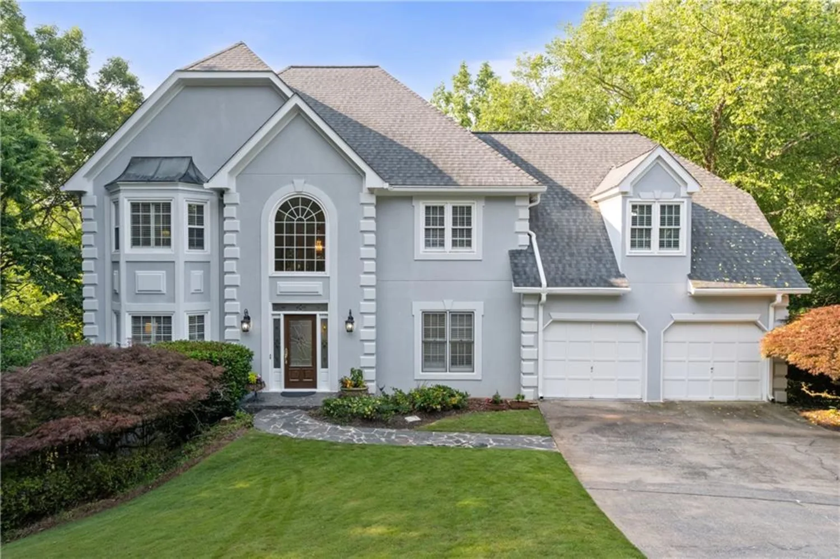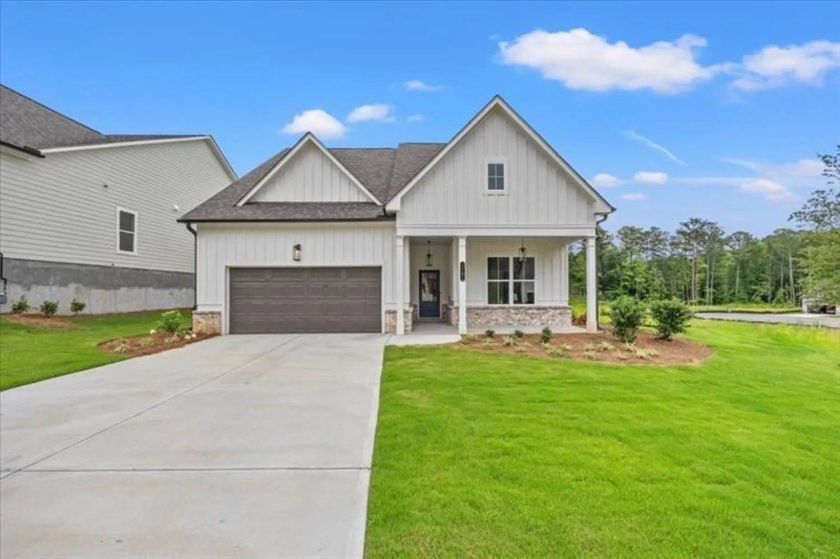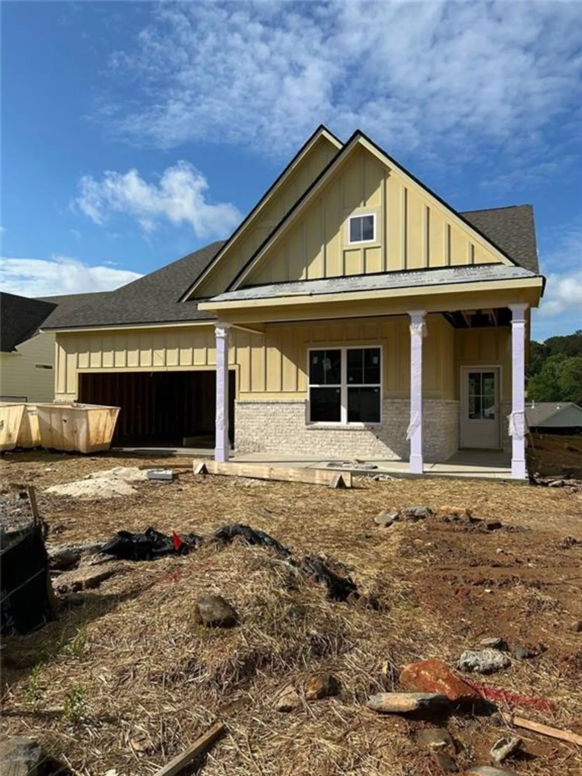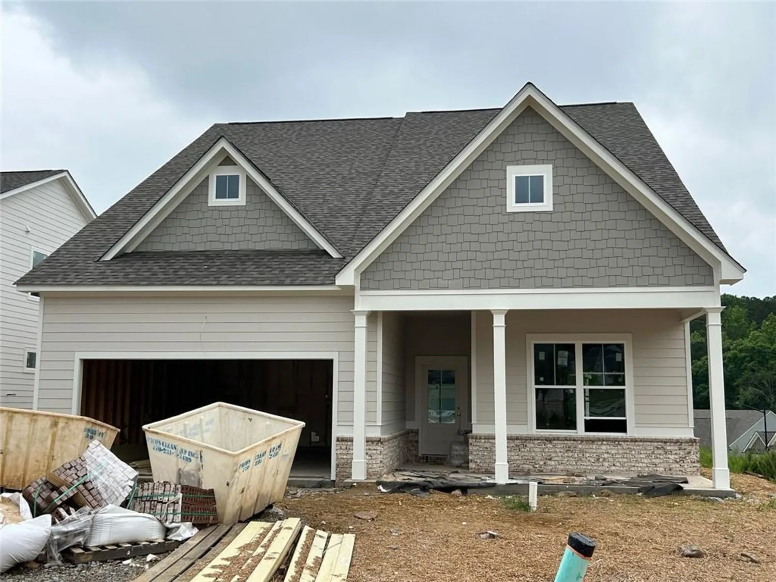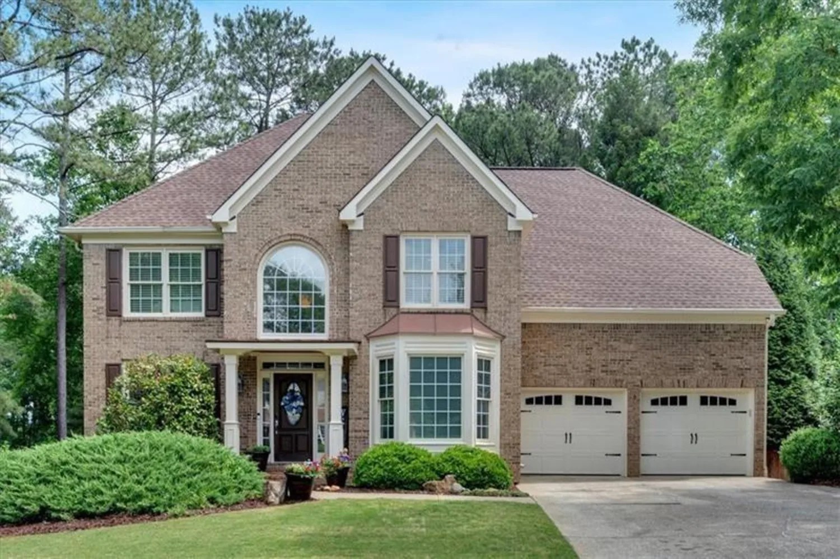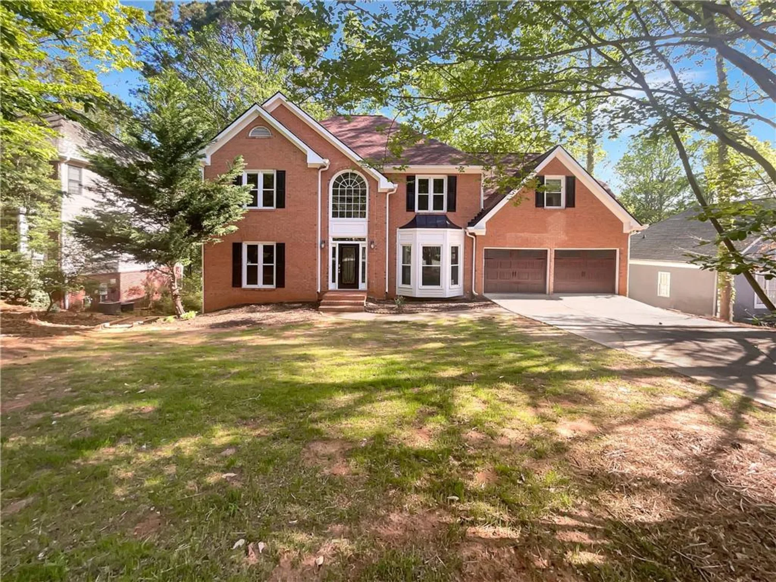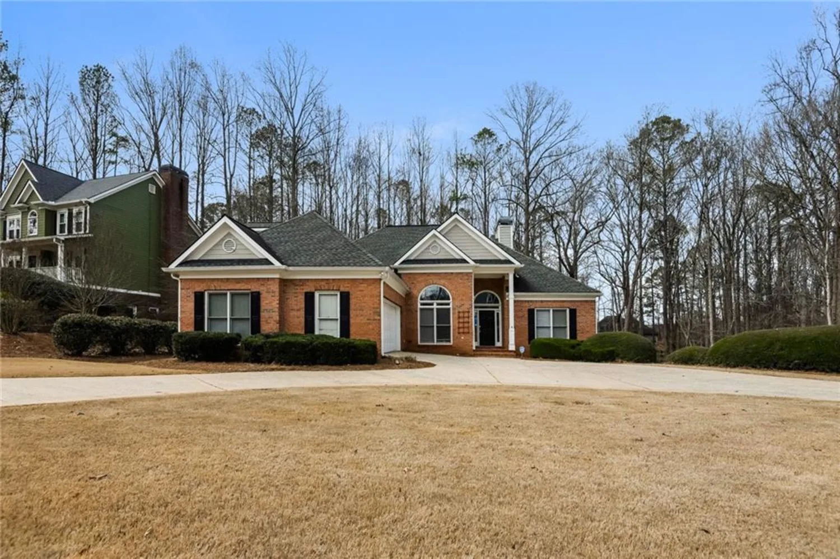569 fairway driveWoodstock, GA 30189
569 fairway driveWoodstock, GA 30189
Description
Welcome to this beautifully designed 5-bedroom, 4.5-bath home located in the desirable Fairways neighborhood in Towne Lake. With its versatile layout and full finished basement, this home is ideal for multi-generational living, in-law suites, or extended guests. The primary living spaces are conveniently situated on the main floor, including the generous primary suite with an oversized closet and en-suite bath, along with two additional bedrooms connected by a Jack-and-Jill bathroom. You'll also find two linen closets for extra storage on this side of the home. The bright, welcoming foyer opens to a formal living room with a large picture window overlooking the freshly resurfaced deck and private, landscaped backyard. The heart of the home centers around the open kitchen, complete with a breakfast room, breakfast bar, kitchen island, walk-in pantry, stained cabinets, and granite countertops-all with a view to the inviting family room. Anchoring the family room is a cozy fireplace flanked by custom built-in bookcases. French doors lead from the family room to the expansive deck, perfect for outdoor entertaining. Tucked away off the main living area is a powder room and a large laundry room for added convenience. Upstairs, you'll find a private bedroom with a full bath and walk-in storage, offering a perfect guest suite, teen retreat, or home office. Downstairs, the full finished basement-with exterior entry-features a complete apartment setup, ideal for in-laws or guests, plus a dedicated shop area perfect for hobbies, crafts, or extra storage. The basement mirrors the footprint of the main level, offering tremendous flexibility for a variety of uses. With thoughtful design, flexible living spaces, and a prime location in one of Towne Lake's most desirable neighborhoods, this home is ready to welcome its next owner. Don't miss your chance to make it yours-schedule your private tour today!
Property Details for 569 Fairway Drive
- Subdivision ComplexFairways
- Architectural StyleTraditional
- ExteriorPrivate Entrance, Rain Barrel/Cistern(s), Rain Gutters
- Num Of Garage Spaces2
- Parking FeaturesAttached, Driveway, Garage, Garage Door Opener, Garage Faces Front, Kitchen Level, Level Driveway
- Property AttachedNo
- Waterfront FeaturesNone
LISTING UPDATED:
- StatusComing Soon
- MLS #7591863
- Days on Site0
- Taxes$2,642 / year
- HOA Fees$800 / year
- MLS TypeResidential
- Year Built1996
- Lot Size0.31 Acres
- CountryCherokee - GA
LISTING UPDATED:
- StatusComing Soon
- MLS #7591863
- Days on Site0
- Taxes$2,642 / year
- HOA Fees$800 / year
- MLS TypeResidential
- Year Built1996
- Lot Size0.31 Acres
- CountryCherokee - GA
Building Information for 569 Fairway Drive
- StoriesThree Or More
- Year Built1996
- Lot Size0.3070 Acres
Payment Calculator
Term
Interest
Home Price
Down Payment
The Payment Calculator is for illustrative purposes only. Read More
Property Information for 569 Fairway Drive
Summary
Location and General Information
- Community Features: Clubhouse, Homeowners Assoc, Near Schools, Near Shopping, Near Trails/Greenway, Playground, Pool, Sidewalks, Street Lights, Swim Team, Tennis Court(s)
- Directions: GPS Friendly
- View: Neighborhood
- Coordinates: 34.130691,-84.550215
School Information
- Elementary School: Bascomb
- Middle School: E.T. Booth
- High School: Etowah
Taxes and HOA Information
- Parcel Number: 15N04E 494
- Tax Year: 2024
- Association Fee Includes: Maintenance Grounds, Swim, Tennis
- Tax Legal Description: LOT 333, THE FAIRWAYS AT TOWNE LAKE VI
- Tax Lot: 333
Virtual Tour
Parking
- Open Parking: Yes
Interior and Exterior Features
Interior Features
- Cooling: Ceiling Fan(s), Central Air, Electric, Heat Pump
- Heating: Heat Pump, Natural Gas, Zoned
- Appliances: Dishwasher, Disposal, Double Oven, Electric Cooktop, Electric Oven, Gas Water Heater, Microwave, Refrigerator, Self Cleaning Oven
- Basement: Daylight, Exterior Entry, Finished, Finished Bath, Full, Walk-Out Access
- Fireplace Features: Family Room, Gas Log, Gas Starter
- Flooring: Carpet, Tile
- Interior Features: Bookcases, Disappearing Attic Stairs, Entrance Foyer, High Ceilings 9 ft Main, High Speed Internet, Tray Ceiling(s), Walk-In Closet(s)
- Levels/Stories: Three Or More
- Other Equipment: None
- Window Features: Insulated Windows
- Kitchen Features: Breakfast Bar, Breakfast Room, Cabinets Stain, Kitchen Island, Pantry Walk-In, Second Kitchen, Solid Surface Counters, View to Family Room, Other
- Master Bathroom Features: Double Vanity, Separate Tub/Shower, Whirlpool Tub
- Foundation: Combination
- Main Bedrooms: 3
- Total Half Baths: 1
- Bathrooms Total Integer: 5
- Main Full Baths: 2
- Bathrooms Total Decimal: 4
Exterior Features
- Accessibility Features: None
- Construction Materials: Brick, Cement Siding
- Fencing: Back Yard, Wrought Iron
- Horse Amenities: None
- Patio And Porch Features: Deck, Rear Porch
- Pool Features: None
- Road Surface Type: Paved
- Roof Type: Composition, Shingle
- Security Features: Carbon Monoxide Detector(s), Smoke Detector(s)
- Spa Features: None
- Laundry Features: Electric Dryer Hookup, Laundry Room, Lower Level, Main Level
- Pool Private: No
- Road Frontage Type: Other
- Other Structures: None
Property
Utilities
- Sewer: Public Sewer
- Utilities: Cable Available, Electricity Available, Natural Gas Available, Phone Available, Sewer Available, Water Available
- Water Source: Public
- Electric: 110 Volts
Property and Assessments
- Home Warranty: No
- Property Condition: Resale
Green Features
- Green Energy Efficient: None
- Green Energy Generation: None
Lot Information
- Above Grade Finished Area: 2759
- Common Walls: No Common Walls
- Lot Features: Back Yard, Front Yard, Landscaped, Level, Private, Wooded
- Waterfront Footage: None
Rental
Rent Information
- Land Lease: No
- Occupant Types: Owner
Public Records for 569 Fairway Drive
Tax Record
- 2024$2,642.00 ($220.17 / month)
Home Facts
- Beds5
- Baths4
- Total Finished SqFt5,187 SqFt
- Above Grade Finished2,759 SqFt
- Below Grade Finished2,428 SqFt
- StoriesThree Or More
- Lot Size0.3070 Acres
- StyleSingle Family Residence
- Year Built1996
- APN15N04E 494
- CountyCherokee - GA
- Fireplaces1




