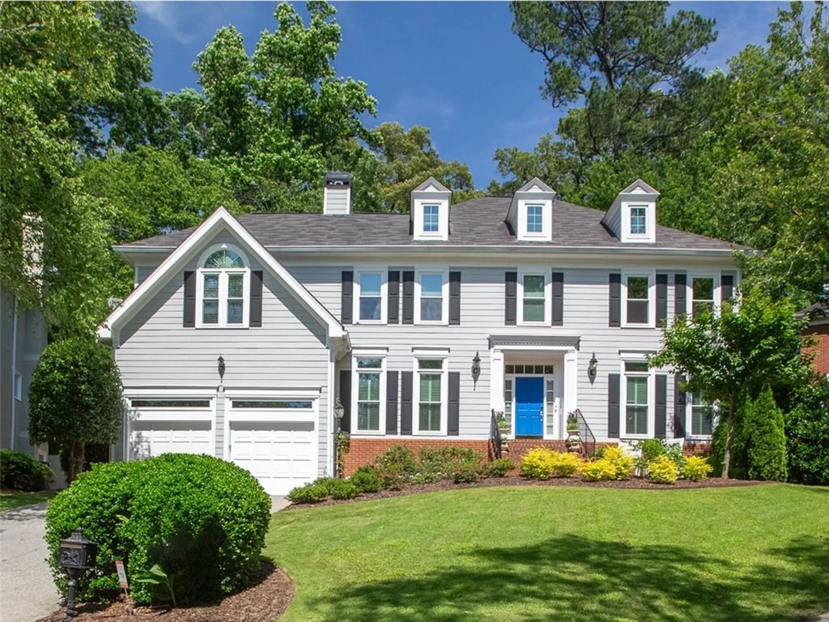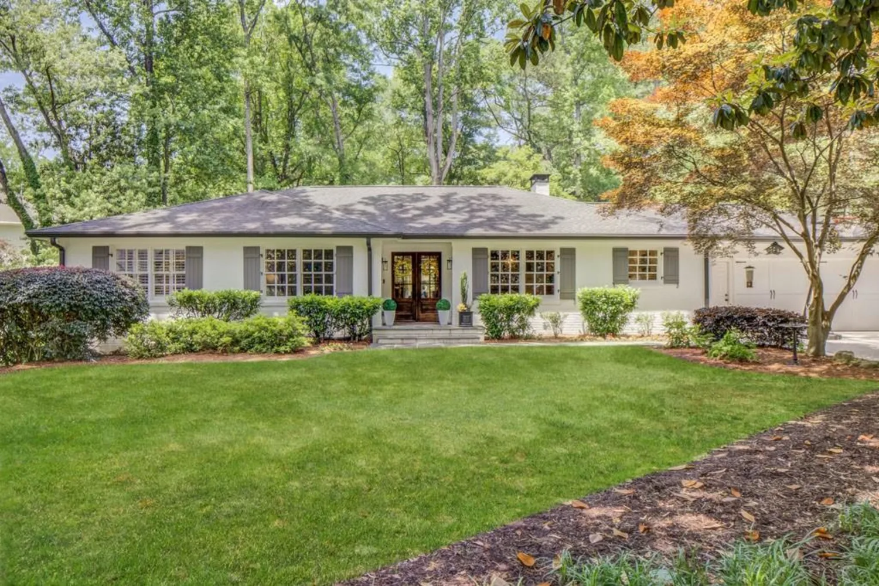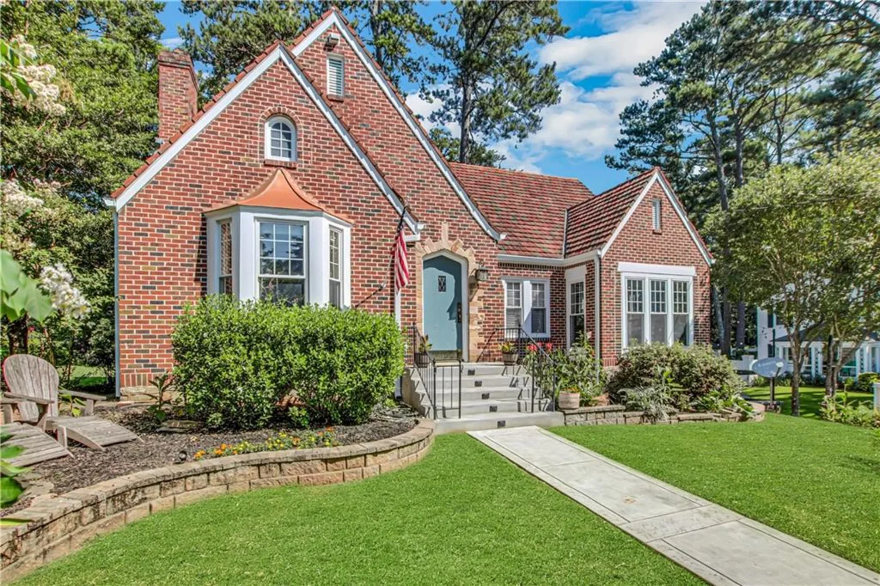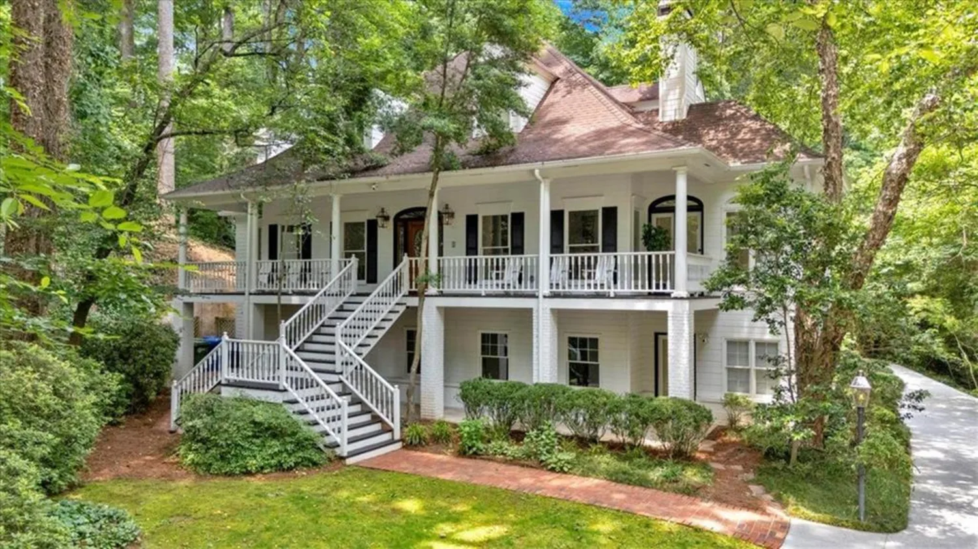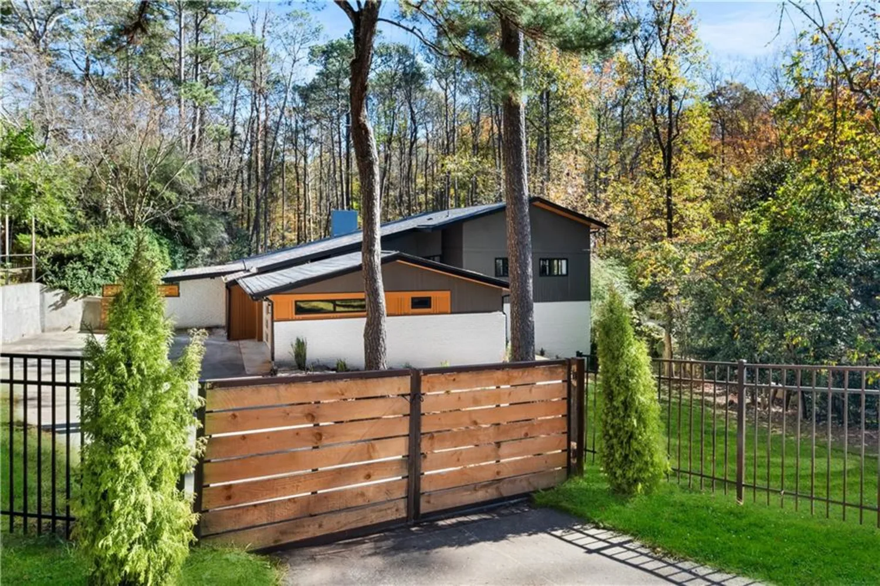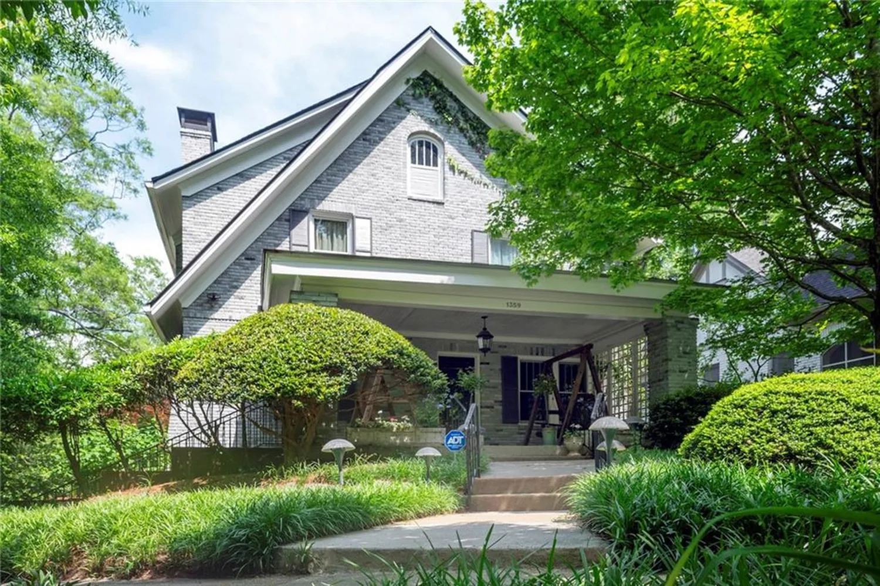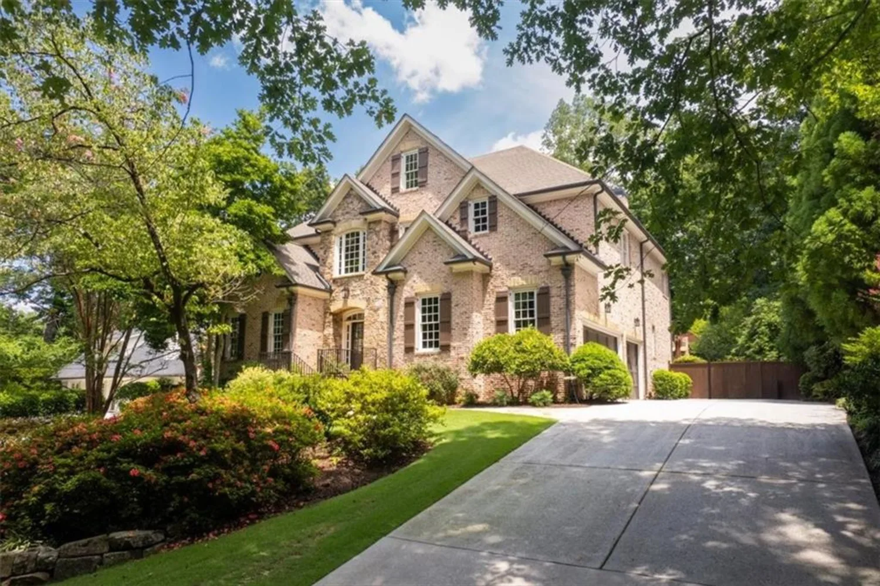1601 marlbrook drive neAtlanta, GA 30307
1601 marlbrook drive neAtlanta, GA 30307
Description
Compelling price for this Jewel of Candler Park which was custom designed by current and only owners with a classic Arts & Crafts exterior and a 21st century interior, this unique home is a showcase of bespoke architectural details and urbane intown living with curated landscaping to complete the package. With sunlight streaming in through the oversize windows, white-washed hardwood oak floors throughout, high airy ceilings and an open, inviting and thoughtfully-conceived floorplan, you can live in the heart of Candler Park and feel like you're on vacation endlessly. Stroll through the front garden highlighted by the artistic Chaste Tree to the expansive front veranda which provides a welcoming view of the neighborhood, then invites you inside to the wide entry foyer with a study/lounge on one side and entertaining sized dining room on the other. The spacious fireside great room with matching bookshelves graciously invites exchange with the well-equiped high-end kitchen with butler's pantry, generous island and sunny breakfast room. You can take in the perfumed view of the professionally designed backyard garden, which includes aromatic Tea Olives, fruit bearing Loquats, Elderberry, Fig and Pomegranates, from the adjacent sun room or walk out to the custom deck and celebrate the summer weather. The top floor provides an expansive primary with a sitting area, large walk-in closet, and spa-like bath, which, along with the primary bedroom, opens onto the top floor veranda to breath in the aromas from the jasmine and gardenias in the front garden. The gallery-like hallway takes you to the 3 generously sized secondary bedrooms, each with access to a full bath. In addition, the Terrace Level provides flexiblity with a bedroom suite including private bath, a central room for whatever needs you may have (rec room, gym, media room, etc), an exterior entry foyer from the driveway or garage, and an attached two car garage with plenty of storage space. This prime location in the heart of vibrant Candler Park provides immediate proximity to neighborhood restaurants, shops, Candler Park and it's pool and golf course, with Druid Hills Golf Club and historic Olmsted Park only blocks away, and top schools, public and private, and easy access to cultural venues, surrounding intown attractions - Krog Market, Ponce Market, Inman Park, the Beltline, parks and trails, and the airport is less than 30 minutes away. Enjoy the cultural and fascinating Intown lifestyle in a 21st Century gem and location!
Property Details for 1601 Marlbrook Drive NE
- Subdivision ComplexCandler Park
- Architectural StyleBeach House, Contemporary, Federal, Traditional
- ExteriorCourtyard, Garden, Private Entrance, Private Yard
- Num Of Garage Spaces2
- Parking FeaturesGarage
- Property AttachedNo
- Waterfront FeaturesNone
LISTING UPDATED:
- StatusActive
- MLS #7563911
- Days on Site72
- Taxes$12,000 / year
- MLS TypeResidential
- Year Built2009
- Lot Size0.20 Acres
- CountryDekalb - GA
LISTING UPDATED:
- StatusActive
- MLS #7563911
- Days on Site72
- Taxes$12,000 / year
- MLS TypeResidential
- Year Built2009
- Lot Size0.20 Acres
- CountryDekalb - GA
Building Information for 1601 Marlbrook Drive NE
- StoriesTwo
- Year Built2009
- Lot Size0.2000 Acres
Payment Calculator
Term
Interest
Home Price
Down Payment
The Payment Calculator is for illustrative purposes only. Read More
Property Information for 1601 Marlbrook Drive NE
Summary
Location and General Information
- Community Features: Country Club, Golf, Near Beltline, Near Schools, Near Shopping, Near Trails/Greenway, Park, Playground, Pool, Restaurant, Sidewalks
- Directions: GPS please, thanks
- View: City
- Coordinates: 33.767198,-84.335159
School Information
- Elementary School: Mary Lin
- Middle School: David T Howard
- High School: Midtown
Taxes and HOA Information
- Parcel Number: 15 239 02 025
- Tax Year: 2024
- Tax Legal Description: Deed Book 21259 - Page 443
Virtual Tour
Parking
- Open Parking: No
Interior and Exterior Features
Interior Features
- Cooling: Central Air, Electric
- Heating: Forced Air, Natural Gas
- Appliances: Dishwasher, Disposal, Gas Range, Range Hood, Refrigerator
- Basement: Daylight, Exterior Entry, Finished, Finished Bath, Full, Interior Entry
- Fireplace Features: Great Room, Other Room
- Flooring: Hardwood
- Interior Features: Bookcases, Entrance Foyer, Entrance Foyer 2 Story, High Ceilings 10 ft Main, High Ceilings 10 ft Lower, Low Flow Plumbing Fixtures, Tray Ceiling(s), Walk-In Closet(s)
- Levels/Stories: Two
- Other Equipment: Irrigation Equipment
- Window Features: Double Pane Windows
- Kitchen Features: Breakfast Room, Cabinets White, Kitchen Island, Pantry Walk-In, Stone Counters, View to Family Room
- Master Bathroom Features: Double Vanity, Separate Tub/Shower
- Foundation: Brick/Mortar
- Total Half Baths: 2
- Bathrooms Total Integer: 6
- Bathrooms Total Decimal: 5
Exterior Features
- Accessibility Features: None
- Construction Materials: HardiPlank Type
- Fencing: Back Yard
- Horse Amenities: None
- Patio And Porch Features: Covered, Deck, Front Porch, Patio, Rear Porch
- Pool Features: None
- Road Surface Type: Paved
- Roof Type: Shingle
- Security Features: Carbon Monoxide Detector(s), Fire Alarm
- Spa Features: None
- Laundry Features: Laundry Room, Upper Level
- Pool Private: No
- Road Frontage Type: City Street
- Other Structures: None
Property
Utilities
- Sewer: Public Sewer
- Utilities: Cable Available, Electricity Available, Natural Gas Available, Phone Available, Sewer Available, Underground Utilities, Water Available
- Water Source: Public
- Electric: 220 Volts
Property and Assessments
- Home Warranty: No
- Property Condition: Resale
Green Features
- Green Energy Efficient: Insulation, Windows
- Green Energy Generation: None
Lot Information
- Above Grade Finished Area: 4578
- Common Walls: No Common Walls
- Lot Features: Back Yard, Front Yard, Landscaped, Level, Private, Wooded
- Waterfront Footage: None
Rental
Rent Information
- Land Lease: No
- Occupant Types: Owner
Public Records for 1601 Marlbrook Drive NE
Tax Record
- 2024$12,000.00 ($1,000.00 / month)
Home Facts
- Beds5
- Baths4
- Total Finished SqFt4,578 SqFt
- Above Grade Finished4,578 SqFt
- StoriesTwo
- Lot Size0.2000 Acres
- StyleSingle Family Residence
- Year Built2009
- APN15 239 02 025
- CountyDekalb - GA
- Fireplaces2




