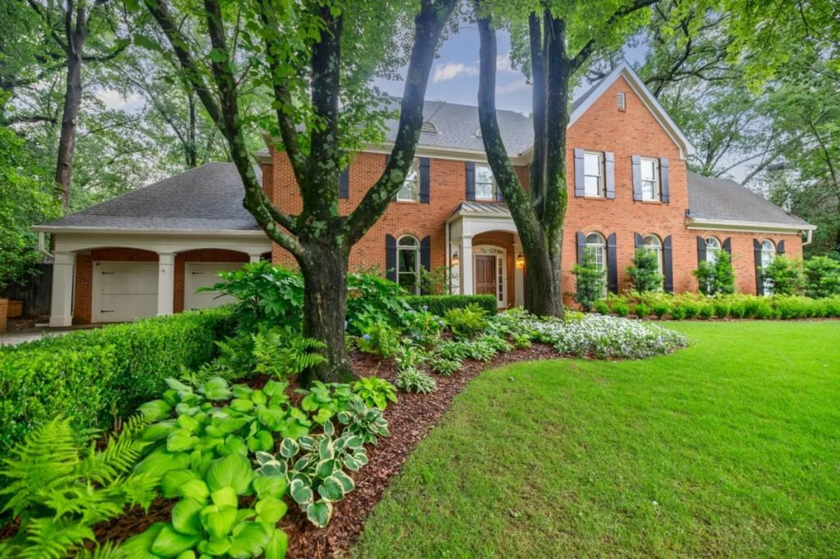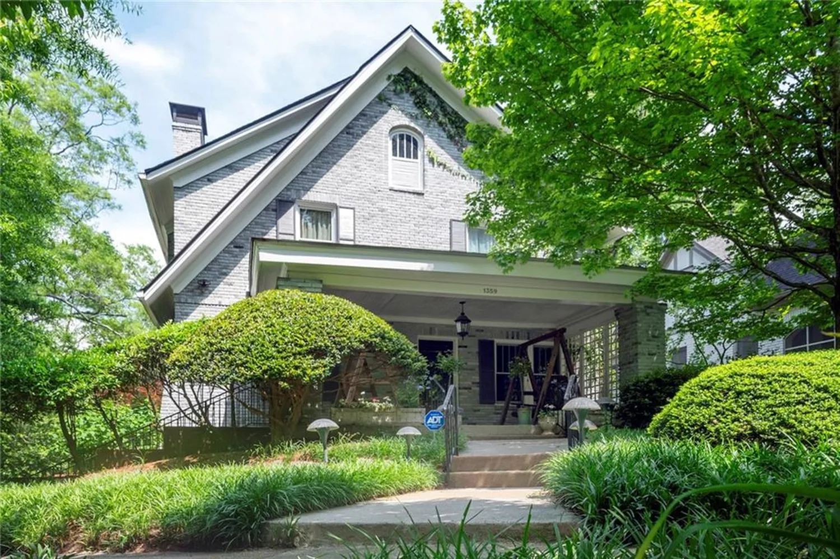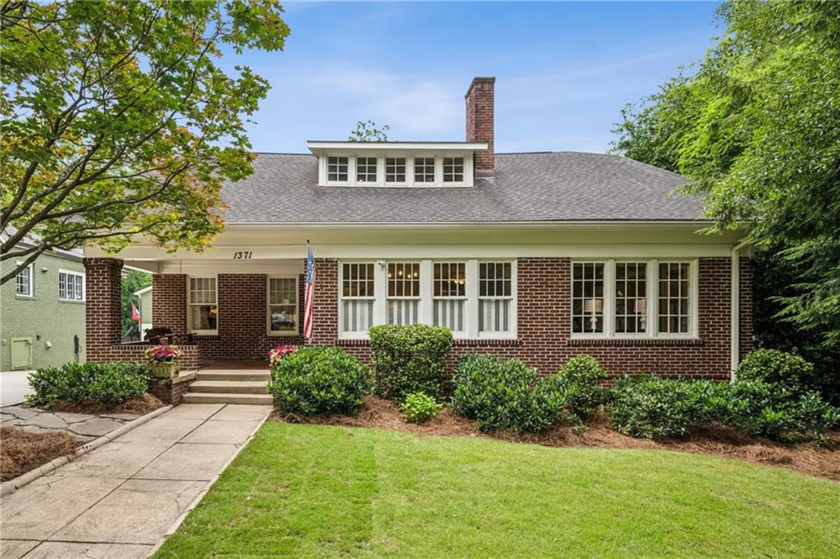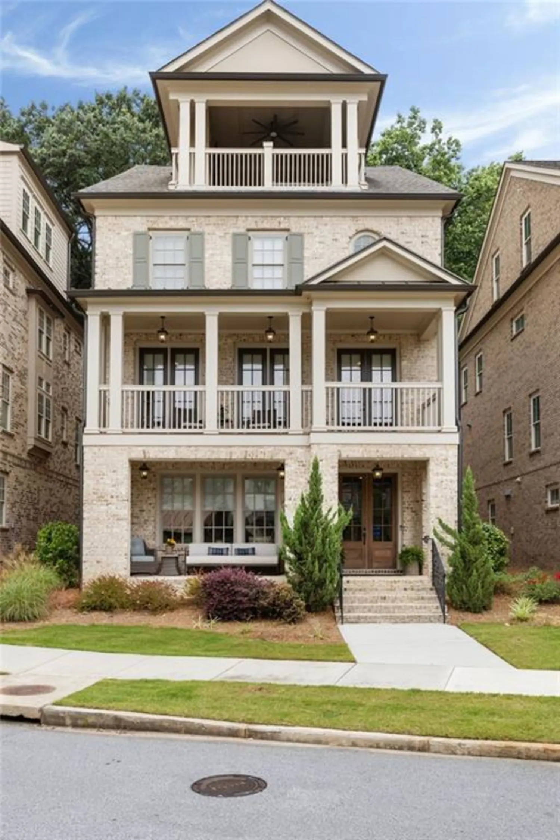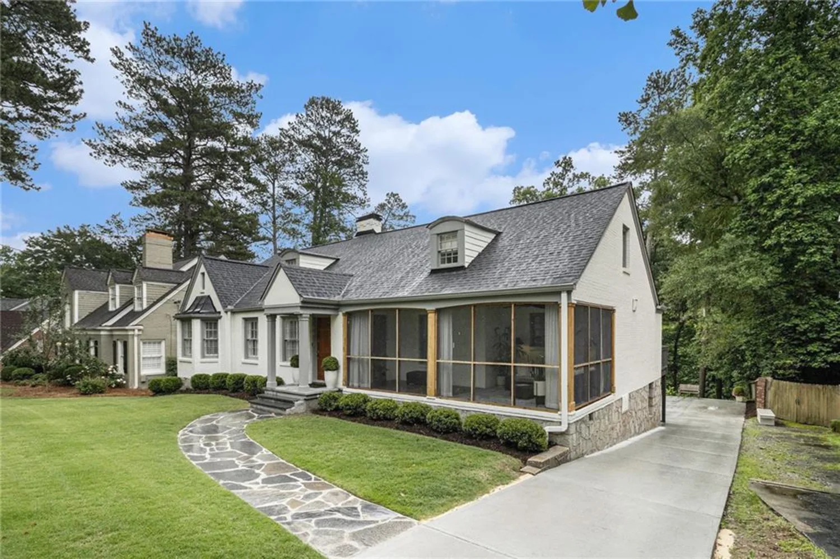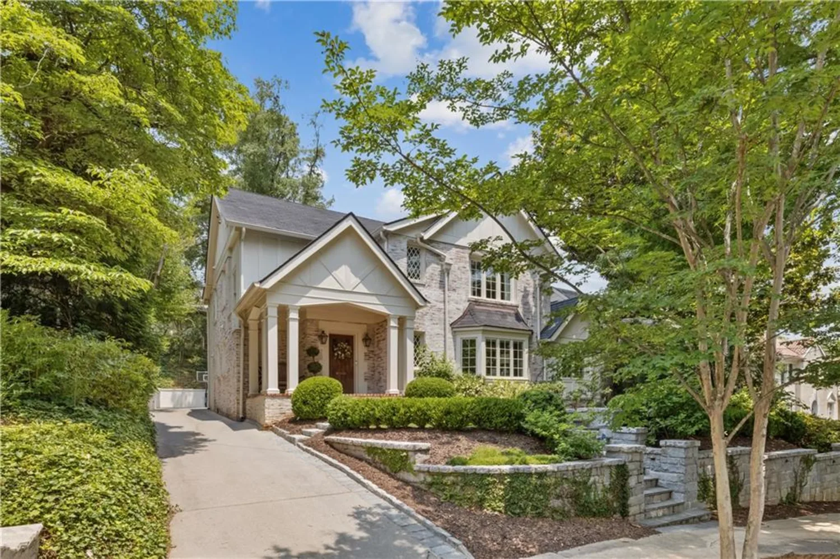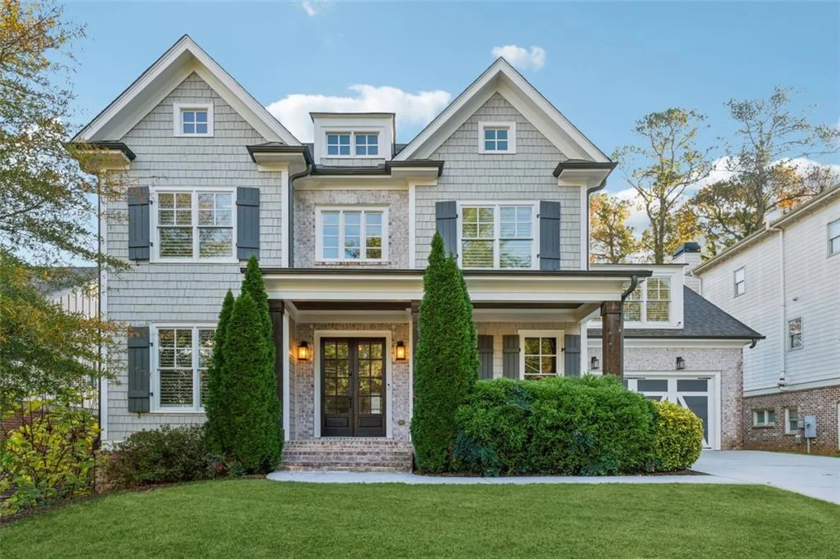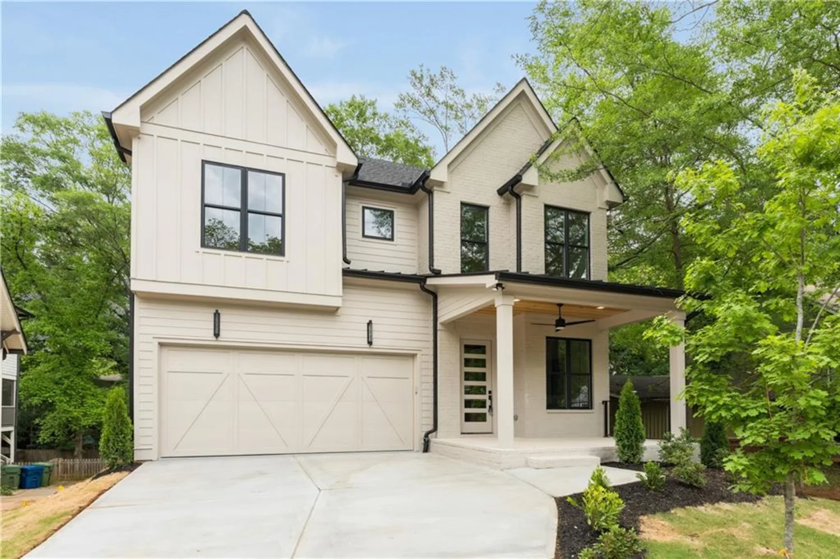4101 brookview drive seAtlanta, GA 30339
4101 brookview drive seAtlanta, GA 30339
Description
ELEGANT TRADITIONAL HOME ON LEVEL CORNER LOT IN ORCHARD LAKE | VININGS Perfectly positioned on a level, .55-acre corner lot in the exclusive Orchard Lake enclave of Vinings, this newly built 6-bedroom and 6.5 bath home blends timeless design with thoughtful functionality. Orchard Lake is one of Vinings’ most coveted neighborhoods, prized for its privacy, proximity to Atlanta’s premier private schools, and low Cobb County taxes. Inside, the main level features a light-filled family room with fireplace that opens to a gourmet kitchen with custom cabinetry, dual dishwashers, a large walk-in pantry, and a center island and breakfast nook ideal for casual dining and entertaining. A convenient drop zone off the garage enhances everyday organization. The covered back deck with an outdoor fireplace walks out to the level backyard—perfect for relaxed outdoor living or a future pool. Entertain in the formal dining room, which comfortably seats 12 and connects to a thoughtfully designed butler’s pantry. A flexible front sitting room adds charm and versatility—ideal as a formal space, office, or library. A large guest suite on the main level offers privacy and comfort with its own en-suite bath and French doors that open to the wrap-around deck. Upstairs, the expansive primary suite serves as a private retreat with a sitting area, a beautifully designed bath featuring dual water closets, a separate shower, and an oversized custom walk-in closet completes the suite. This level also includes three spacious guest bedrooms with en-suite baths, a large laundry room, and a versatile bonus room—perfect as a den, home office, fitness studio, or media space. The finished walk-out, sun filled terrace level opens to an expansive stone patio through French doors —ideal for seamless indoor-outdoor living. Thoughtfully designed with flexibility in mind, this level includes a spacious living area, a separate sitting room or den, and additional rooms well-suited for a home gym, office, or guest overflow. A full bath and a huge bonus space provide endless possibilities for recreation, media, or extended living. Terrace level is accessible from indoors and/or private entrance. This home delivers refined traditional style, modern convenience, and an exceptional location—just minutes from Buckhead, downtown Vinings, and key interstates. Luxury living in Orchard Lake begins here.
Property Details for 4101 Brookview Drive SE
- Subdivision ComplexOrchard Lake
- Architectural StyleTraditional
- ExteriorBalcony
- Num Of Garage Spaces2
- Parking FeaturesGarage
- Property AttachedNo
- Waterfront FeaturesNone
LISTING UPDATED:
- StatusActive
- MLS #7563162
- Days on Site45
- Taxes$5,463 / year
- MLS TypeResidential
- Year Built2023
- Lot Size0.55 Acres
- CountryCobb - GA
LISTING UPDATED:
- StatusActive
- MLS #7563162
- Days on Site45
- Taxes$5,463 / year
- MLS TypeResidential
- Year Built2023
- Lot Size0.55 Acres
- CountryCobb - GA
Building Information for 4101 Brookview Drive SE
- StoriesTwo
- Year Built2023
- Lot Size0.5510 Acres
Payment Calculator
Term
Interest
Home Price
Down Payment
The Payment Calculator is for illustrative purposes only. Read More
Property Information for 4101 Brookview Drive SE
Summary
Location and General Information
- Community Features: Near Schools, Near Shopping
- Directions: Paces Ferry to Right at Woodland Brook. Left on Orchard Knob. Home is on the Left. Corner of Orchard Knob and Brookview Drive.
- View: Trees/Woods
- Coordinates: 33.851943,-84.473814
School Information
- Elementary School: Teasley
- Middle School: Cobb - Other
- High School: Cobb - Other
Taxes and HOA Information
- Parcel Number: 17088900280
- Tax Year: 2022
- Tax Legal Description: ORCHARD LAKE LOT 6 BLOCK A UNIT 1
- Tax Lot: 6
Virtual Tour
- Virtual Tour Link PP: https://www.propertypanorama.com/4101-Brookview-Drive-SE-Atlanta-GA-30339/unbranded
Parking
- Open Parking: No
Interior and Exterior Features
Interior Features
- Cooling: Ceiling Fan(s), Central Air
- Heating: Central, Natural Gas
- Appliances: Dishwasher, Disposal, Double Oven, Gas Oven, Microwave, Refrigerator, Self Cleaning Oven
- Basement: Daylight, Finished, Finished Bath, Interior Entry
- Fireplace Features: Gas Log, Gas Starter, Living Room, Master Bedroom
- Flooring: Ceramic Tile, Hardwood
- Interior Features: Crown Molding, Disappearing Attic Stairs, Double Vanity, Entrance Foyer, High Ceilings 9 ft Lower, High Ceilings 10 ft Main, Walk-In Closet(s)
- Levels/Stories: Two
- Other Equipment: None
- Window Features: Double Pane Windows
- Kitchen Features: Breakfast Bar, Breakfast Room, Eat-in Kitchen, Kitchen Island, Pantry Walk-In, View to Family Room
- Master Bathroom Features: Double Vanity, Separate His/Hers, Separate Tub/Shower, Soaking Tub
- Foundation: Concrete Perimeter
- Main Bedrooms: 1
- Total Half Baths: 1
- Bathrooms Total Integer: 7
- Main Full Baths: 1
- Bathrooms Total Decimal: 6
Exterior Features
- Accessibility Features: None
- Construction Materials: Cement Siding
- Fencing: Back Yard
- Horse Amenities: None
- Patio And Porch Features: Covered, Deck, Front Porch
- Pool Features: None
- Road Surface Type: Asphalt
- Roof Type: Composition
- Security Features: Smoke Detector(s)
- Spa Features: None
- Laundry Features: Laundry Room
- Pool Private: No
- Road Frontage Type: City Street
- Other Structures: None
Property
Utilities
- Sewer: Public Sewer
- Utilities: Cable Available, Electricity Available, Natural Gas Available, Phone Available, Sewer Available, Underground Utilities, Water Available
- Water Source: Public
- Electric: 220 Volts
Property and Assessments
- Home Warranty: No
- Property Condition: New Construction
Green Features
- Green Energy Efficient: None
- Green Energy Generation: None
Lot Information
- Above Grade Finished Area: 4500
- Common Walls: No Common Walls
- Lot Features: Back Yard, Corner Lot, Front Yard, Wooded
- Waterfront Footage: None
Rental
Rent Information
- Land Lease: No
- Occupant Types: Owner
Public Records for 4101 Brookview Drive SE
Tax Record
- 2022$5,463.00 ($455.25 / month)
Home Facts
- Beds6
- Baths6
- Total Finished SqFt6,300 SqFt
- Above Grade Finished4,500 SqFt
- Below Grade Finished1,800 SqFt
- StoriesTwo
- Lot Size0.5510 Acres
- StyleSingle Family Residence
- Year Built2023
- APN17088900280
- CountyCobb - GA
- Fireplaces2




