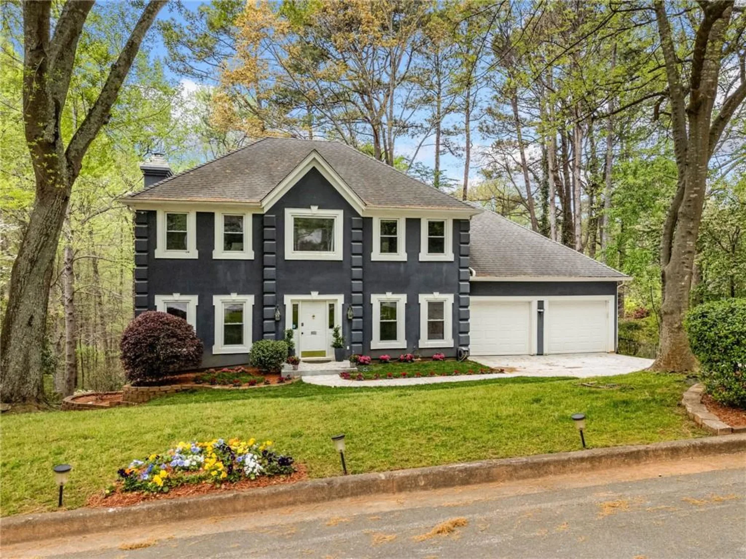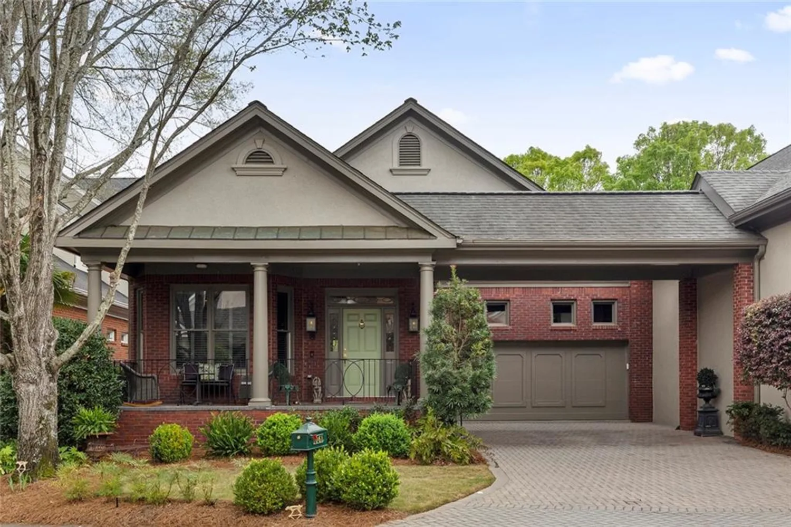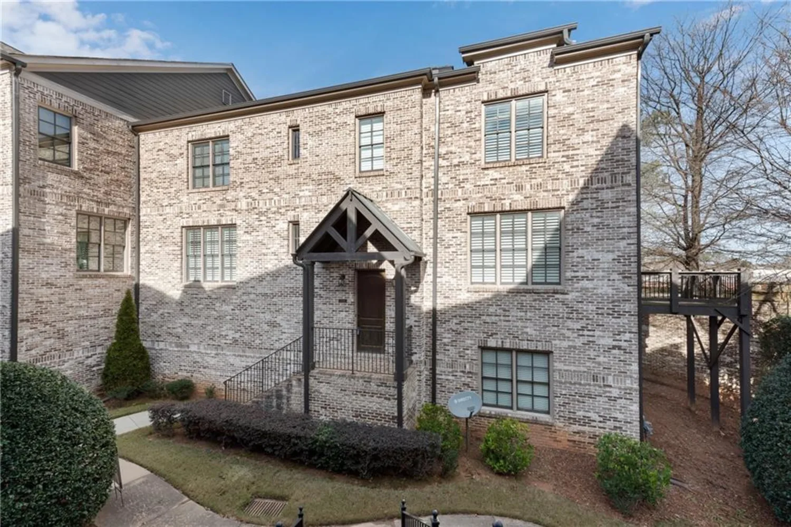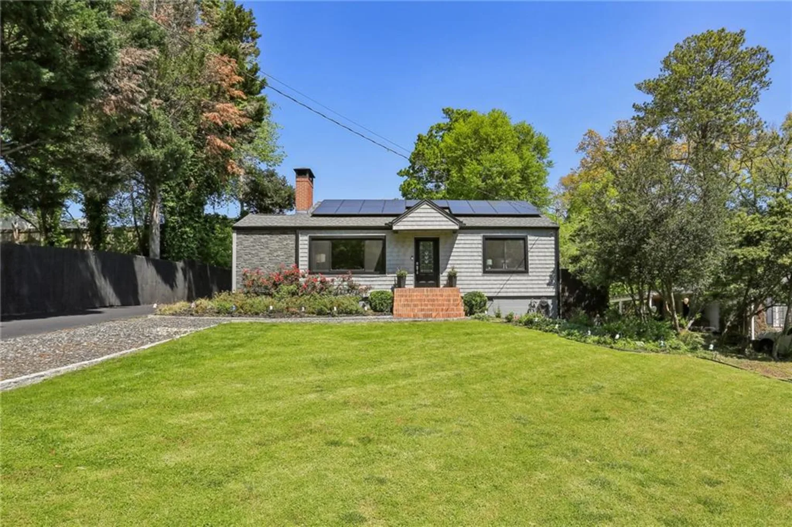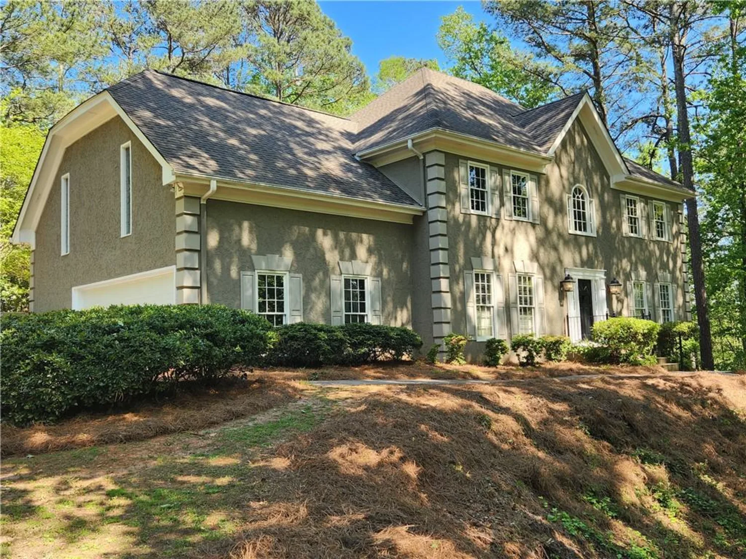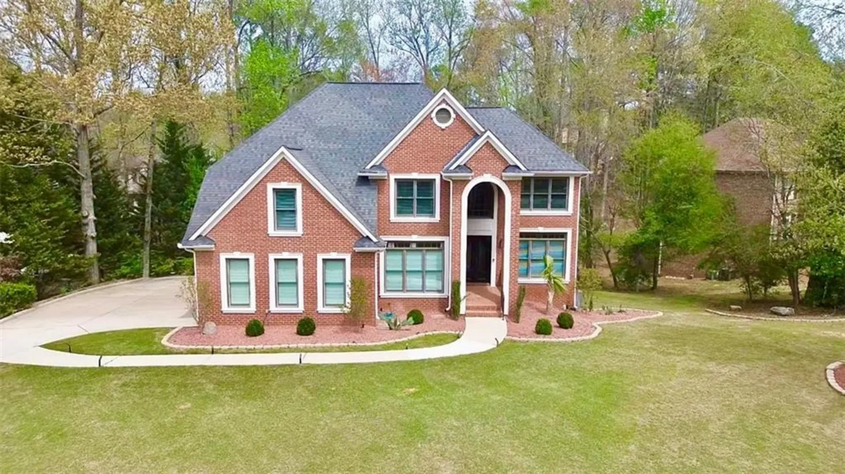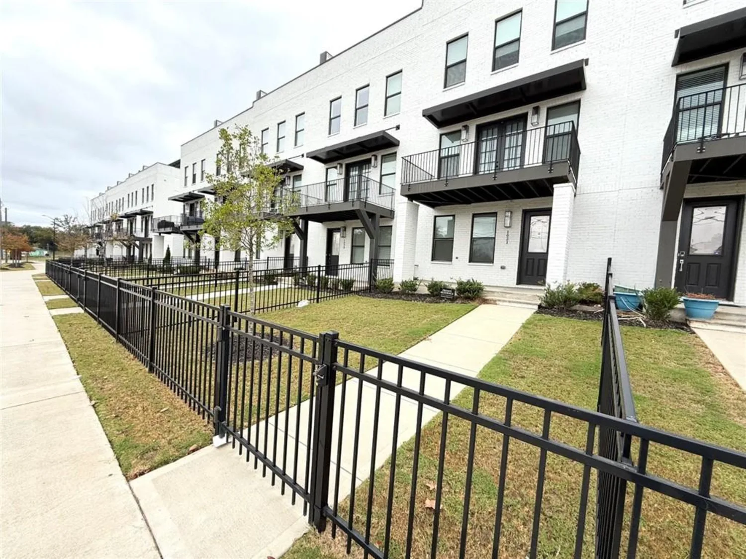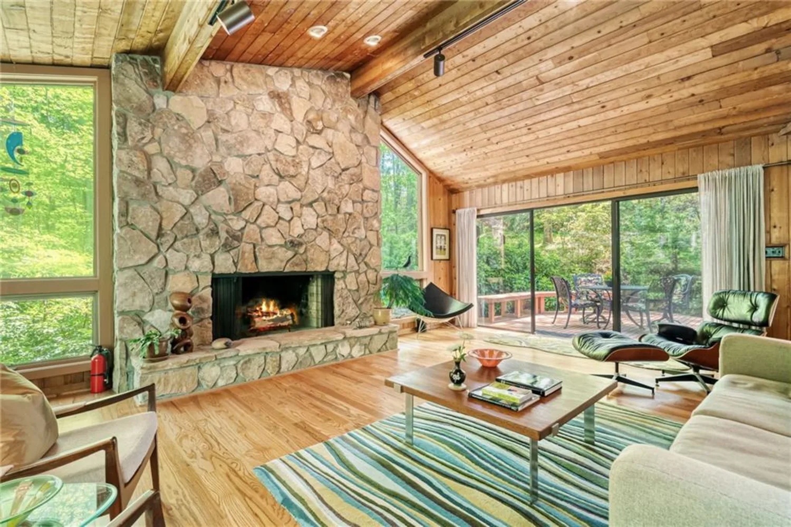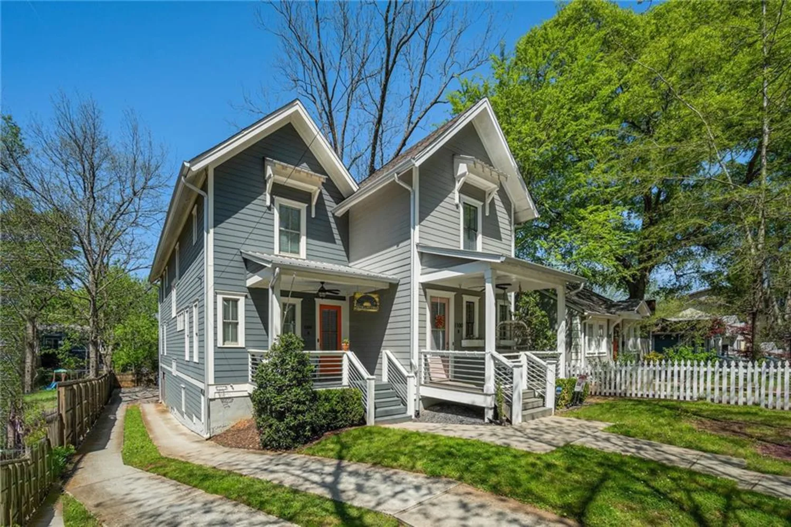1436 fairmont avenue nwAtlanta, GA 30318
1436 fairmont avenue nwAtlanta, GA 30318
Description
Experience sophisticated city living at its finest with the Mya Plan—a thoughtfully crafted luxury new construction home by Brock Built, located in the heart of West Midtown Atlanta. Perfectly positioned on a coveted corner lot, this residence features a fully fenced front and side yard, offering a rare blend of privacy and charm just steps from the Atlanta BeltLine and surrounded by tree-lined streets. From the moment you arrive, the home’s curb appeal captivates—lush landscaping, an expansive covered front porch, and 8-foot grand double doors welcome you into a light-filled retreat with timeless design and modern sophistication. Inside, natural light pours through oversized windows and accentuates the hardwood floors, soaring 9’–10’ ceilings, and elegant finishes throughout. The entry level opens to a spacious foyer and a private guest suite complete with a luxurious en-suite bath—perfect for visitors or multi-generational living. Upstairs, the second level is designed for elevated entertaining. A chef-inspired kitchen features designer-selected quartz countertops, ceiling-height painted cabinetry, and top-tier KitchenAid industrial appliances, all anchored by an oversized island that seamlessly connects to an expansive dining and living area. Unwind by the family room fireplace or step out onto the oversized second-story deck, a true urban oasis offering the perfect backdrop for al fresco evenings. The third level is a sanctuary of comfort and style. The primary suite offers tranquil treetop views, tray ceilings, and a spa-inspired bathroom with a frameless glass shower, quartz-topped dual vanity, and refined fixtures throughout. Two additional spacious bedrooms with a Jack-and-Jill layout, double vanity, and a separate shower complete this level—designed to blend privacy and convenience. For added luxury and future-proof living, this home is elevator-ready, with vertical access to all three levels. Discover the unmatched quality, thoughtful design, and unbeatable location of West Town—one of the final opportunities to own a new single-family home on the Atlanta BeltLine. This home is move-in ready, so don’t miss your chance to tour this extraordinary residence. Please note: Listing photos and videos are representative of the floor plan and not the actual home.
Property Details for 1436 Fairmont Avenue NW
- Subdivision ComplexWest Town
- Architectural StyleCraftsman
- ExteriorPrivate Entrance
- Num Of Garage Spaces2
- Num Of Parking Spaces2
- Parking FeaturesDriveway, Garage, Garage Door Opener, Garage Faces Rear
- Property AttachedNo
- Waterfront FeaturesNone
LISTING UPDATED:
- StatusActive
- MLS #7562925
- Days on Site320
- Taxes$2,359 / year
- HOA Fees$1,000 / year
- MLS TypeResidential
- Year Built2024
- Lot Size0.07 Acres
- CountryFulton - GA
LISTING UPDATED:
- StatusActive
- MLS #7562925
- Days on Site320
- Taxes$2,359 / year
- HOA Fees$1,000 / year
- MLS TypeResidential
- Year Built2024
- Lot Size0.07 Acres
- CountryFulton - GA
Building Information for 1436 Fairmont Avenue NW
- StoriesThree Or More
- Year Built2024
- Lot Size0.0720 Acres
Payment Calculator
Term
Interest
Home Price
Down Payment
The Payment Calculator is for illustrative purposes only. Read More
Property Information for 1436 Fairmont Avenue NW
Summary
Location and General Information
- Community Features: None
- Directions: Heading south on I-75, exit on Howell Mill Rd and turn right. Turn right onto Huff Rd and then turn right onto Fairmont Ave. West Town is down the hill, past the stop sign and on the left.
- View: City
- Coordinates: 33.793252,-84.422304
School Information
- Elementary School: E. Rivers
- Middle School: Willis A. Sutton
- High School: North Atlanta
Taxes and HOA Information
- Parcel Number: 17 018800010502
- Tax Year: 2023
- Association Fee Includes: Insurance, Maintenance Grounds
- Tax Legal Description: 0
- Tax Lot: 74
Virtual Tour
- Virtual Tour Link PP: https://www.propertypanorama.com/1436-Fairmont-Avenue-NW-Atlanta-GA-30318/unbranded
Parking
- Open Parking: Yes
Interior and Exterior Features
Interior Features
- Cooling: Ceiling Fan(s), Central Air
- Heating: Forced Air, Heat Pump, Zoned
- Appliances: Dishwasher, Disposal, Gas Range, Gas Water Heater, Microwave, Range Hood, Tankless Water Heater
- Basement: None
- Fireplace Features: Brick, Factory Built, Family Room, Gas Log
- Flooring: Carpet, Ceramic Tile, Hardwood
- Interior Features: Crown Molding, Disappearing Attic Stairs, Double Vanity, Entrance Foyer, High Ceilings 9 ft Lower, High Ceilings 9 ft Upper, High Ceilings 10 ft Main, Walk-In Closet(s)
- Levels/Stories: Three Or More
- Other Equipment: None
- Window Features: Insulated Windows
- Kitchen Features: Cabinets White, Kitchen Island, Pantry Walk-In, Stone Counters, View to Family Room
- Master Bathroom Features: Double Vanity, Shower Only
- Foundation: Slab
- Main Bedrooms: 1
- Bathrooms Total Integer: 4
- Main Full Baths: 1
- Bathrooms Total Decimal: 4
Exterior Features
- Accessibility Features: None
- Construction Materials: Brick 4 Sides, Cement Siding
- Fencing: Fenced, Wrought Iron
- Horse Amenities: None
- Patio And Porch Features: Covered, Deck
- Pool Features: None
- Road Surface Type: Asphalt
- Roof Type: Composition
- Security Features: Carbon Monoxide Detector(s), Security System Owned, Smoke Detector(s)
- Spa Features: None
- Laundry Features: Electric Dryer Hookup, Laundry Room, Upper Level
- Pool Private: No
- Road Frontage Type: City Street
- Other Structures: None
Property
Utilities
- Sewer: Public Sewer
- Utilities: Cable Available, Electricity Available, Natural Gas Available, Phone Available, Sewer Available, Water Available
- Water Source: Public
- Electric: 110 Volts, 220 Volts
Property and Assessments
- Home Warranty: Yes
- Property Condition: New Construction
Green Features
- Green Energy Efficient: None
- Green Energy Generation: None
Lot Information
- Common Walls: No Common Walls
- Lot Features: Corner Lot, Front Yard, Landscaped, Level
- Waterfront Footage: None
Rental
Rent Information
- Land Lease: No
- Occupant Types: Vacant
Public Records for 1436 Fairmont Avenue NW
Tax Record
- 2023$2,359.00 ($196.58 / month)
Home Facts
- Beds5
- Baths4
- Total Finished SqFt3,243 SqFt
- StoriesThree Or More
- Lot Size0.0720 Acres
- StyleSingle Family Residence
- Year Built2024
- APN17 018800010502
- CountyFulton - GA
- Fireplaces1




