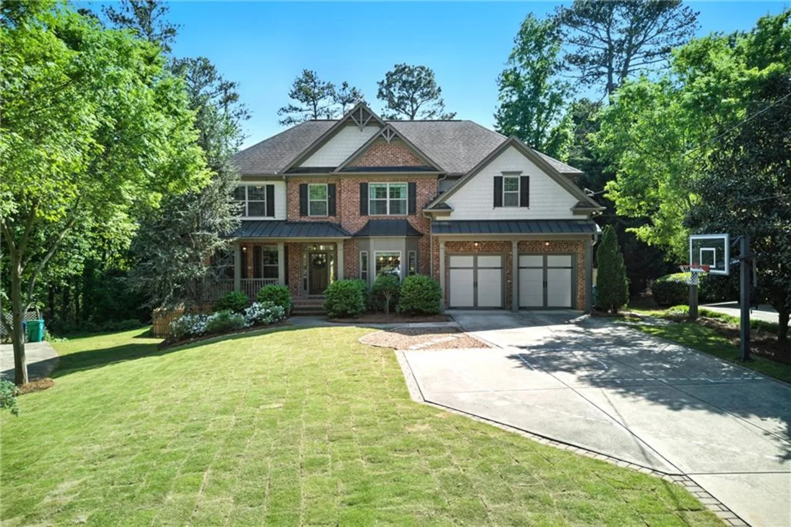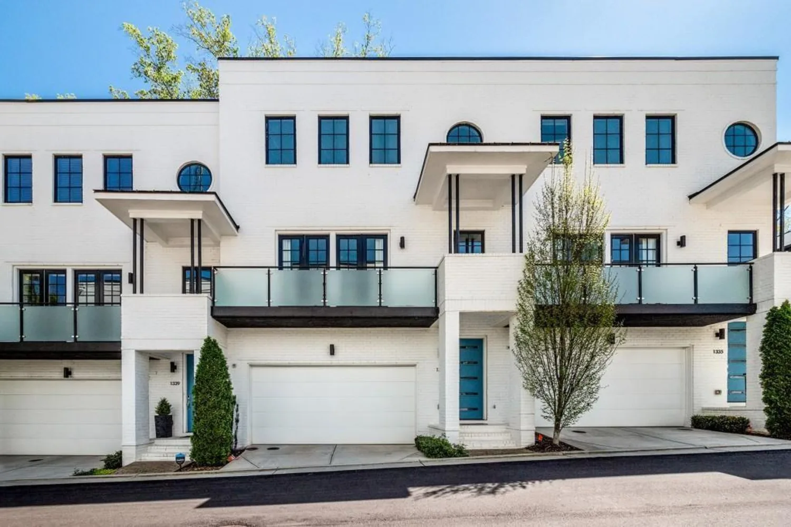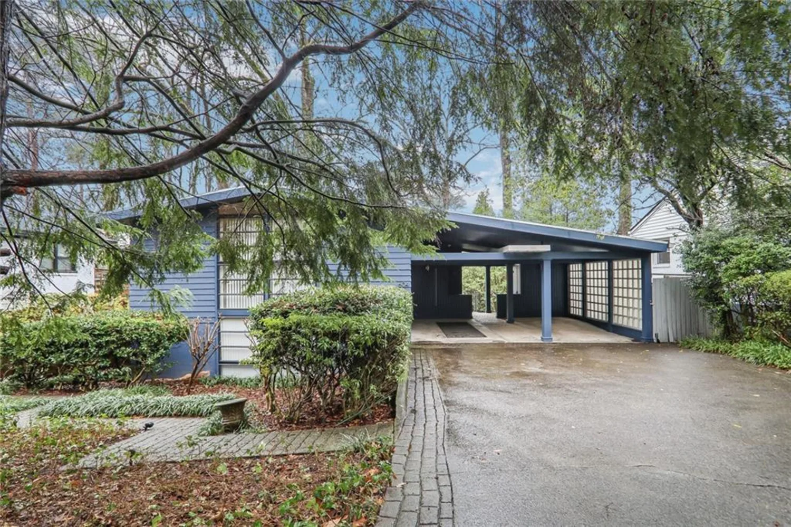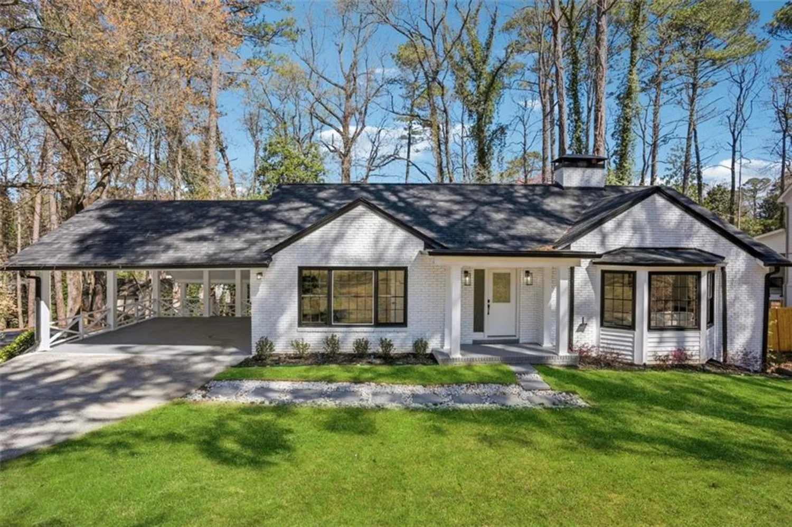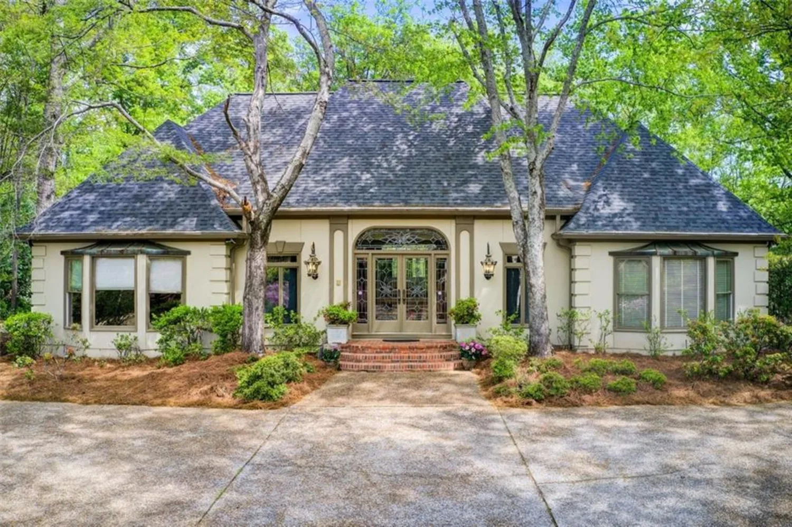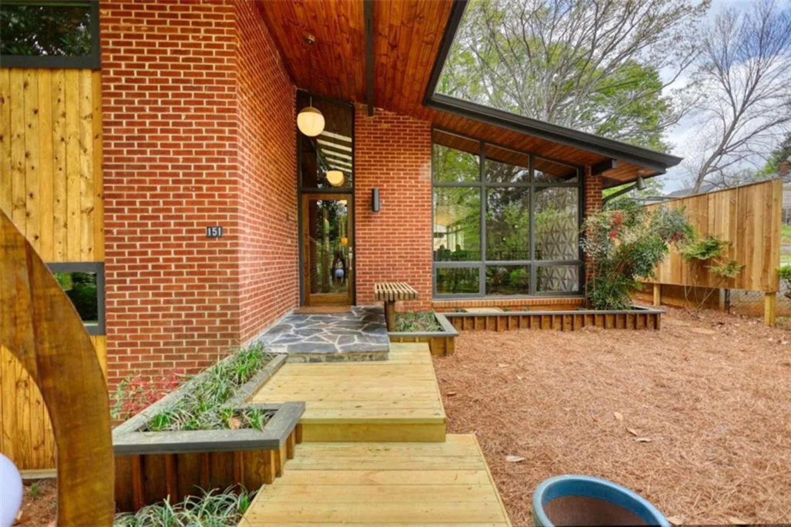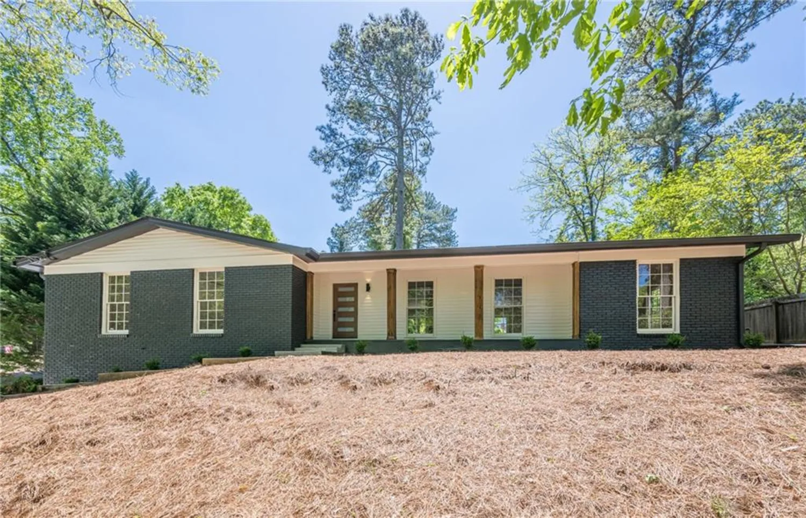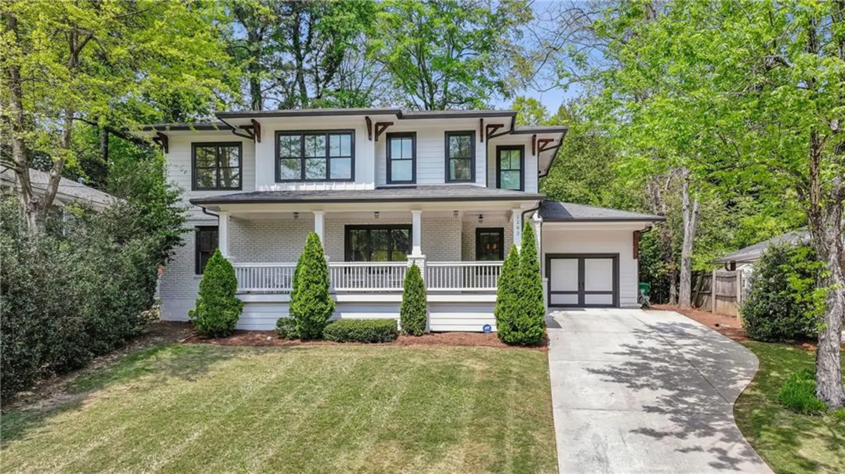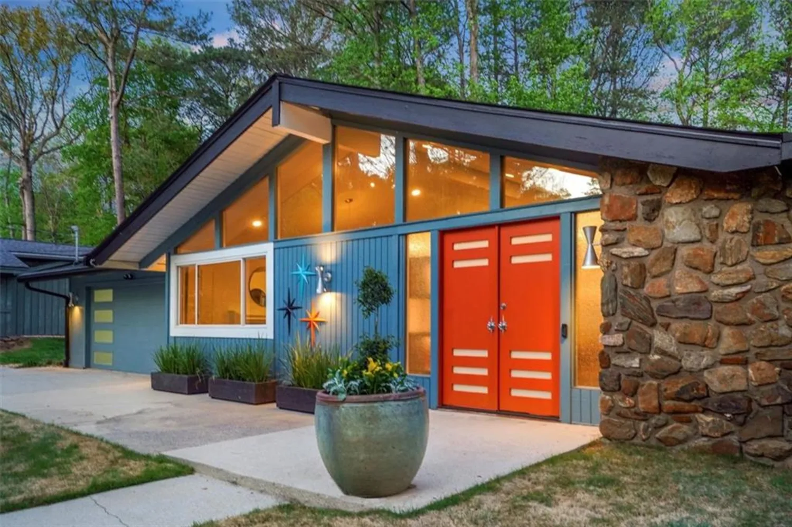1061 arbor trace neAtlanta, GA 30319
1061 arbor trace neAtlanta, GA 30319
Description
Don't miss this rare opportunity to own in an exclusive gated enclave featuring charming pocket parks and an unbeatable location—just 1 mile from Buckhead’s premier shopping and dining, and only 2 miles from the new CHOA Hospital. HOA Community Association-provided weekly yard maintenance ensures low-maintenance living. This beautifully designed large move-in ready 3-bedroom home boasts a spacious primary suite on the main level. Inside, you'll find 10-foot ceilings and exquisite custom millwork throughout the open-concept main level. The elegant dining room flows seamlessly into the kitchen and keeping room, divided by striking interior French iron windows that open into an oversized living room with fireplace. The gourmet kitchen is equipped with premium appliances, including a Sub-Zero refrigerator, gas cooktop, warming drawer, and double wall ovens. A wall of windows fills the space with natural light and frames views of mature trees, creating a serene backdrop. Hardwood floors run throughout both levels. The luxurious primary suite features soaring ceilings, a bay window, and a cozy sitting area. The spa-like bath includes a jetted tub, a large glass-enclosed shower with dual shower heads, marble-topped double vanity, and a room-sized walk-in closet with a custom island for extra storage. Conveniently located off the primary suite, the laundry room offers additional cabinetry and a utility sink. One of two powder rooms is located on the main level. The terrace level features a second family room with a gas fireplace and access to a private walled and gated back yard/garden. A generous bonus room with wet bar is ideal for a pool table or could easily be built out into a 4th bedroom or office if needed. Two additional light-filled bedrooms overlook the landscaped backyard, and the shared guest bathroom includes a separate private double vanity area. There is also a second lower-level half bath. An oversized storage room with high ceilings and built-in shelving provides endless possibilities—perfect for a home theater, gym, or creative studio. Just across the street, Lenox Park—a hidden gem—features extensive walking and jogging trails, a peaceful duck pond, fenced dog park, and beautifully maintained green space, all managed by the Lenox Park LPOA. OWNER AGENT
Property Details for 1061 Arbor Trace NE
- Subdivision ComplexThe Arbors
- Architectural StyleBungalow, Cluster Home, Traditional
- ExteriorGarden
- Num Of Garage Spaces2
- Num Of Parking Spaces2
- Parking FeaturesCovered, Driveway, Garage, Garage Door Opener, Garage Faces Front, Level Driveway
- Property AttachedNo
- Waterfront FeaturesNone
LISTING UPDATED:
- StatusComing Soon
- MLS #7558864
- Days on Site0
- Taxes$8,265 / year
- HOA Fees$325 / month
- MLS TypeResidential
- Year Built1998
- Lot Size0.13 Acres
- CountryDekalb - GA
LISTING UPDATED:
- StatusComing Soon
- MLS #7558864
- Days on Site0
- Taxes$8,265 / year
- HOA Fees$325 / month
- MLS TypeResidential
- Year Built1998
- Lot Size0.13 Acres
- CountryDekalb - GA
Building Information for 1061 Arbor Trace NE
- StoriesTwo
- Year Built1998
- Lot Size0.1300 Acres
Payment Calculator
Term
Interest
Home Price
Down Payment
The Payment Calculator is for illustrative purposes only. Read More
Property Information for 1061 Arbor Trace NE
Summary
Location and General Information
- Community Features: Dog Park, Gated, Homeowners Assoc, Near Public Transport, Near Schools, Near Shopping, Near Trails/Greenway, Park, Sidewalks, Street Lights
- Directions: Peachtree Road North, right on Roxboro Rd. at Phipps Plaza & go left on Lenox Park Blvd. The Arbors Community is between Roxboro and N. Druid Hills Road. From I85 - Exit North Druid Hills and go West to Lenox Park Blvd and right on Arbor Trace.
- View: Neighborhood
- Coordinates: 33.851394,-84.344909
School Information
- Elementary School: Woodward
- Middle School: Sequoyah - DeKalb
- High School: Cross Keys
Taxes and HOA Information
- Parcel Number: 18 200 04 228
- Tax Year: 2024
- Association Fee Includes: Maintenance Grounds
- Tax Legal Description: THE ARBORS AT LENOX PARK PHASE-2 LOT 34 3-24-97 47 X 10 X 106 X 15 X 46 . . . . . . . . . . . . . . 0.13AC
Virtual Tour
Parking
- Open Parking: Yes
Interior and Exterior Features
Interior Features
- Cooling: Central Air, Multi Units
- Heating: Central, Natural Gas
- Appliances: Dishwasher, Disposal, Double Oven, Dryer, Electric Oven, Gas Cooktop, Gas Water Heater, Microwave, Refrigerator, Self Cleaning Oven, Washer
- Basement: Daylight, Exterior Entry, Finished, Finished Bath, Walk-Out Access
- Fireplace Features: Family Room, Gas Log, Gas Starter, Glass Doors, Living Room
- Flooring: Ceramic Tile, Hardwood
- Interior Features: Bookcases, Crown Molding, Double Vanity, Entrance Foyer, High Ceilings 9 ft Lower, High Ceilings 10 ft Main, High Speed Internet, Recessed Lighting, Tray Ceiling(s), Vaulted Ceiling(s), Walk-In Closet(s), Wet Bar
- Levels/Stories: Two
- Other Equipment: Irrigation Equipment
- Window Features: Bay Window(s), Double Pane Windows, Plantation Shutters
- Kitchen Features: Breakfast Bar, Cabinets Other, Keeping Room, Pantry, Solid Surface Counters, View to Family Room
- Master Bathroom Features: Double Vanity, Separate Tub/Shower, Vaulted Ceiling(s), Whirlpool Tub
- Foundation: Concrete Perimeter
- Main Bedrooms: 1
- Total Half Baths: 2
- Bathrooms Total Integer: 4
- Main Full Baths: 1
- Bathrooms Total Decimal: 3
Exterior Features
- Accessibility Features: None
- Construction Materials: Brick
- Fencing: Back Yard
- Horse Amenities: None
- Patio And Porch Features: Breezeway, Covered, Front Porch
- Pool Features: None
- Road Surface Type: Other
- Roof Type: Composition
- Security Features: Smoke Detector(s)
- Spa Features: None
- Laundry Features: Electric Dryer Hookup, Laundry Room, Main Level
- Pool Private: No
- Road Frontage Type: Private Road
- Other Structures: None
Property
Utilities
- Sewer: Public Sewer
- Utilities: Cable Available, Electricity Available, Natural Gas Available, Phone Available, Sewer Available, Underground Utilities, Water Available
- Water Source: Public
- Electric: 110 Volts
Property and Assessments
- Home Warranty: No
- Property Condition: Resale
Green Features
- Green Energy Efficient: None
- Green Energy Generation: None
Lot Information
- Common Walls: 1 Common Wall
- Lot Features: Back Yard, Front Yard, Landscaped, Sprinklers In Front, Sprinklers In Rear, Zero Lot Line
- Waterfront Footage: None
Rental
Rent Information
- Land Lease: No
- Occupant Types: Owner
Public Records for 1061 Arbor Trace NE
Tax Record
- 2024$8,265.00 ($688.75 / month)
Home Facts
- Beds3
- Baths2
- Total Finished SqFt4,404 SqFt
- StoriesTwo
- Lot Size0.1300 Acres
- StyleSingle Family Residence
- Year Built1998
- APN18 200 04 228
- CountyDekalb - GA
- Fireplaces2




